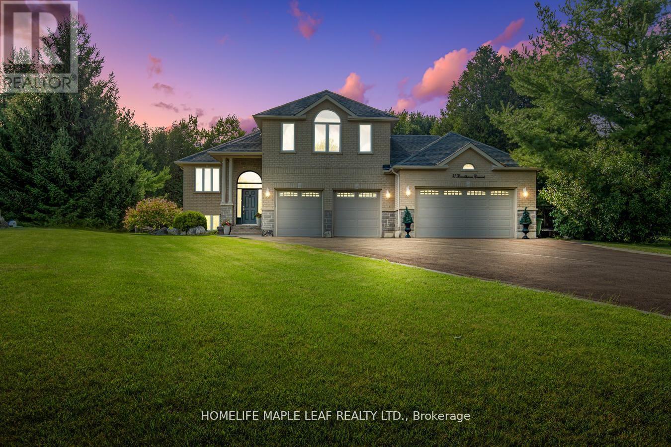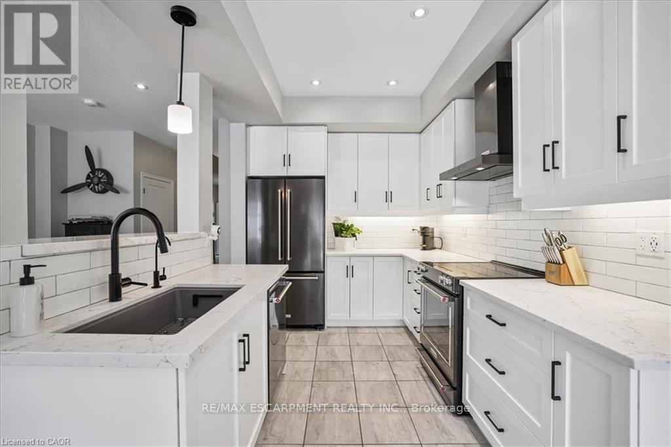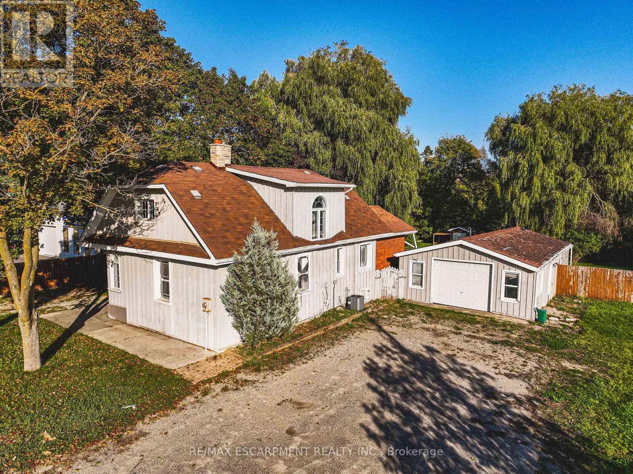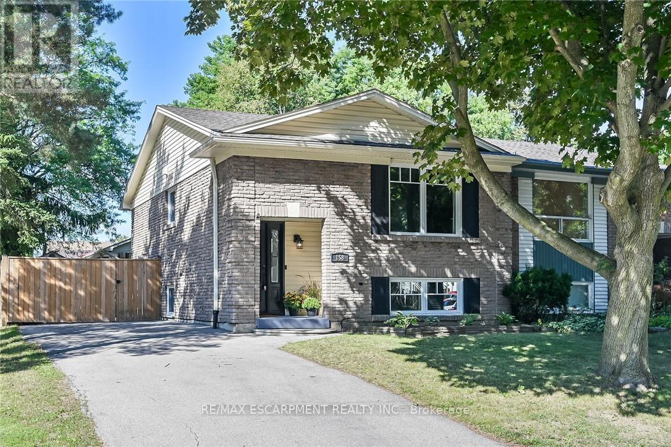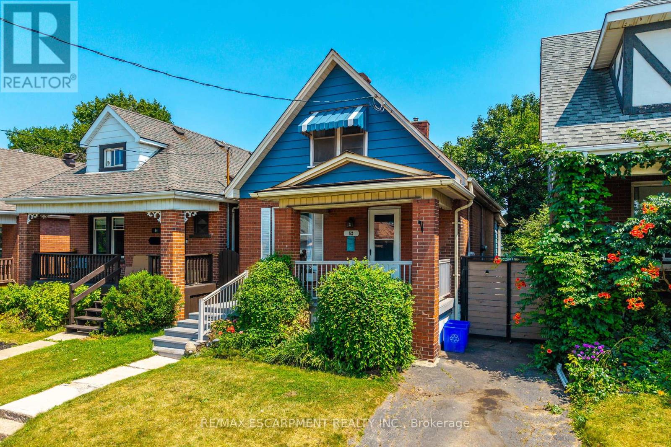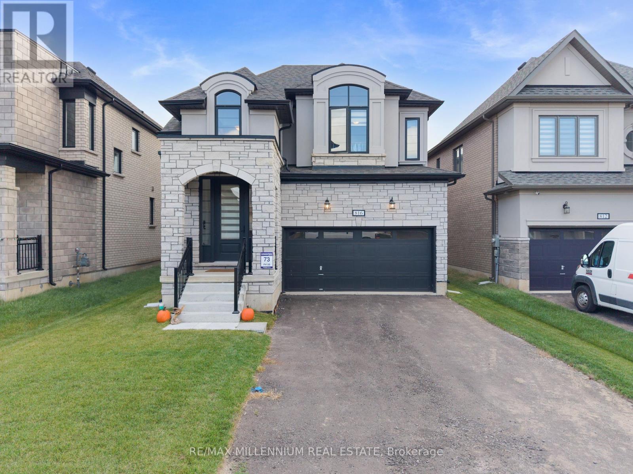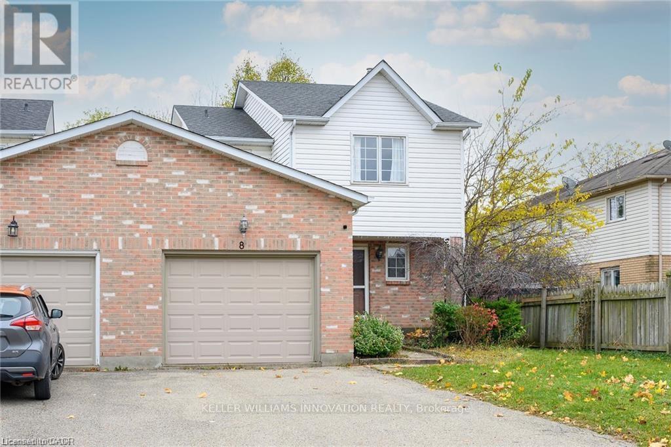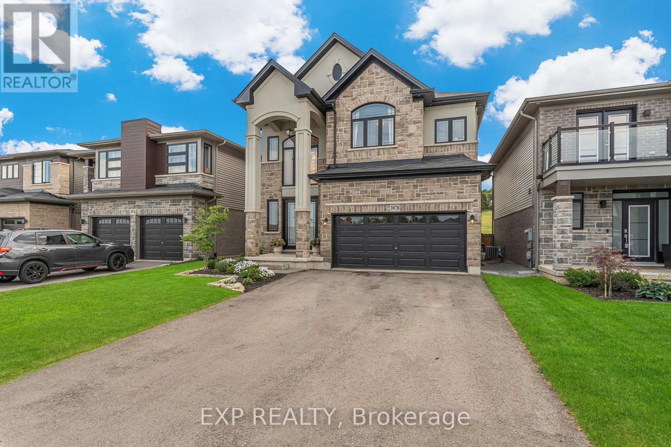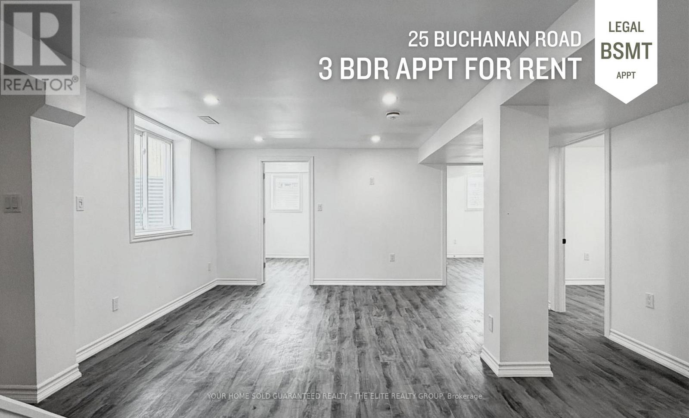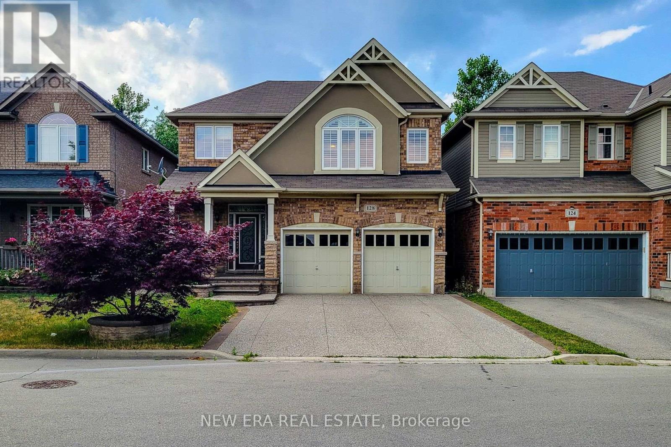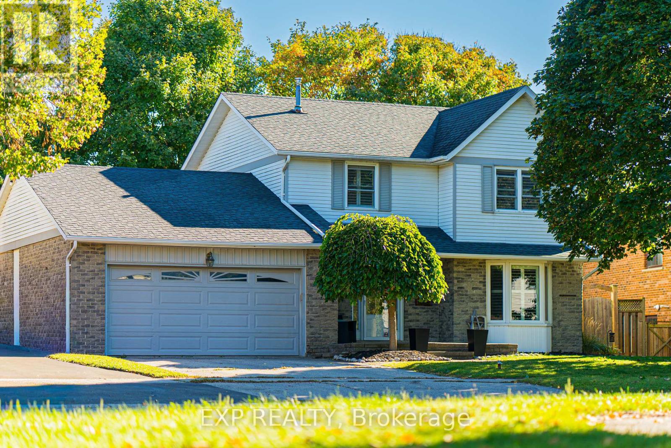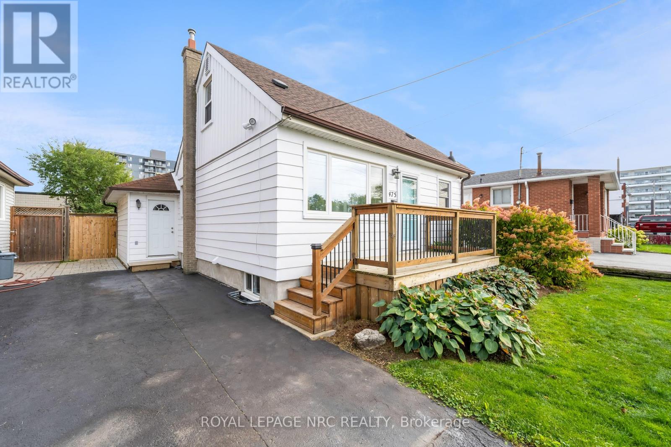47 Brookhaven Crescent
East Garafraxa, Ontario
Welcome to 47 Brookhaven Cres, East Garafraxa looking for one of a kind home to create beautiful memories in.Look no further. This is it! This 5 level-split is over 3000+sqft in size and is located in a sought after neighbourhood sitting on a premium 1 Acre lot backing on to conservation.This home has so much to offer.Recently freshly painted throughout (incl garage).Updated porcelain flooring alongside hardwood flooring.It has open concept design, soaring Cathedral ceilings. Separate main floor office & main floor laundry room. It has spacious 3 bedrooms located in the top floor for privacy. 3 recently renovated bathrooms.W/I closets throughout.Sep living & dining rm for intimate gatherings.Granite countertop kitchen with island overlooks family room with natural gas fireplace. Bright sep recreation/media room boasts a pull down 6 foot screen for watching your favourite shows alongside a cozy natural gas fire place.Rec room includes:an indoor 6 seater hot tub to unwind in(which has been properly ventilated).Rec room also includes extra room for another work space, exercise area or could even be converted into another bdrm. Lowest level/bsmt is ready to complete the way your heart desires(it also contains a spacious crawl space for extra hidden storage). Cold cellar for a wine enthusiast.2 patio walkouts lead to a spacious 3 tiered composite deck with glass railings. Expansive park-like PRIVATE backyard backing onto Credit Valley Conservation area (you will never have any neighbours behind you).Spacious backyard is perfect for a family soccer game,to toss a frisbee around or to hone your golfing skills.Small side yard paved basketball court area.4 car extended garage that could easily house 5 vehicles or be turned into an extraordinary man cave & exercise room. Driveway that could hold 10+ vehicles-Home captures sunrises at the front and sunsets at the back. Original owners that took pride in ownership.This property is located a few mins from all shopping amenities. (id:60365)
81 Beasley Grove
Hamilton, Ontario
Welcome to 81 Beasley Grove - Upgraded Freehold Townhome on a quiet cul de sac, in desirable Meadowlands in Ancaster! Located on a quiet, family-friendly street, this beautifully upgraded freehold townhome offers 3 bedrooms, 3 bathrooms, and approximately 1,600 square feet of thoughtfully designed living space in the desirable Meadowlands community. This home is packed with premium features, including quartz countertops throughout, California shutters, and striking custom board and batten accent walls that add a designer touch. Enjoy the glow of pot lights in the kitchen, living room, and upper hallway/loft, and unwind by the cozy gas fireplace. The oak staircase adds timeless character, while the gas line in the backyard is perfect for BBQs and entertaining. Youll also love the professionally installed irrigation system in both the front and back yards, keeping your lawn and gardens lush with minimal effort. The home is equipped with a Heat Recovery Ventilation (HRV) system, ensuring fresh, filtered air and improved energy efficiency year-round. Upstairs, you'll appreciate the convenient second-floor laundry and a spacious loft ideal for an office, playroom, or reading nook. The basement offers a bathroom rough-in, giving you flexibility for future development. Enjoy the perks of freehold living with no condo fees, in a peaceful neighborhood close to top-rated schools, parks, shopping, and transit. Don't miss your chance to own this turn-key gem at 81 Beasley Grove. (id:60365)
9589 Wellington 124 Road
Erin, Ontario
This charming country home is the one you've been waiting for! This home features 3-bedrooms, 2-baths 1.5-storey home sits on a scenic 1.1-acre lot backing onto conservation land. Featuring updated vinyl flooring, a cozy gas fireplace, and over 2,700 sqft of finished living space, it's perfect for families, or those craving rural peace with town access. The standout 20x40 ft heated, insulated detached workshop includes a 2-piece bath and wood-burning fireplace - ideal for business, hobby, or studio use. Located minutes from Erin, and within commuting distance to Guelph, Brampton, and the GTA. Don't miss this rare country gem! (id:60365)
158 Wendover Drive
Hamilton, Ontario
Welcome to 158 Wendover Drive! This charming West Mountain semi-detached, 2+1 bedroom home is move in ready and ideally located near schools, parks, transit, shopping and highway access. As you walk through the front door of this tastefully updated home, you will notice all the natural light from the large front window. The main floor has a good sized living room space, an eat-in kitchen with plenty of cabinets, countertops and a pantry, 2 bedrooms and a 4 piece bathroom. Situated in the lower level you will find a generous, bright family room, a 3rd bedroom, 2 piece bathroom, laundry and storage area. Enjoy the many updates completed in 2024; new main level flooring, new eat-in kitchen and appliances, new carpeting on stairs and lower level, painted throughout, new front door, back deck and stairs(2022) leading to a large stone patio(2022). The large fenced in backyard is perfect for relaxing or entertaining. The driveway easily fits 3 cars. (id:60365)
52 Connaught Avenue N
Hamilton, Ontario
Discover the charm and potential of 52 Connaught Avenue North, a captivating 1 1/2-storey detached home nestled in Hamilton's coveted Stipley/Gibson neighbourhood. This beautifully updated property blends classic character with modern comforts ideal for families, first-time buyers, or investors alike. Step into spacious foyer that leads to an open-concept living and dining area, a versatile main-floor bedroom or office, and a contemporary 4-piece bathroom. Two generous bedrooms upstairs provide peaceful retreats with ample light and charm. Enjoy a fully fenced backyard. Situated in a family-friendly, walkable neighbourhood with excellent transit access. Minutes from Gage Park, Tim Horton Stadium, community centres, and local schools. Don't miss an exceptional opportunity for modern living or investment. (id:60365)
816 Knights Lane
Woodstock, Ontario
Luxurious, Spacious, Less than 1 Year Detached with impressive High Ceiling & Huge Windows in Hallway. Very Bright & Charming House in Quite, Family Friendly Neighborhood. Upgraded Kitchen with Gas stove. Spacious Main floor and Large Bedrooms. Primary Bedroom with 5 Pc En-suite. Main floor with spacious Kitchen, Breakfast, Family, Dining. Minutes to under Construction school. Best Neighborhood of Woodstock. Close to amenities like Park, Plaza, walk-in trails, School. Additional Access from Garage. Minutes walk to under construction school. EV charging Electrical outlet in Garage. (id:60365)
8 Buss Court
Thorold, Ontario
Fantastic large 3-bedroom, 3 bath, super clean Semi-Detached home located in popular Confederation subdivision in Thorold. Featuring a hugebackyard and 2-tier large deck, a fully finished basement with gas fireplace and full bath with jacuzzi tub and spacious rooms. Newly renovatedkitchen and large open concept, 1st floor make this rental a must see. Large private drive and garage for extra parking and storage. Thisproperty is close to Richmond St. Public school, a place of worship, and neighbourhood park. Looking for the perfect Triple A tenant. Tenant paysall Utilities - One year lease. Rental application/credit check/letter of employment. (id:60365)
3978 Highland Park Drive
Lincoln, Ontario
This exceptional residence combines timeless elegance with modern luxury, offering 4 bedrooms, 3 bathrooms and a spacious layout ideal for relaxed family living and stylish entertaining. Step inside the impressive foyer, where oversized Carrara Mare porcelain tiles, detailed wainscoting, and a sparkling three-tier crystal chandelier. Expansive ceilings, 8-foot interior doors, and wide-plank engineered oak flooring elevate the sense of openness and flow. Double French doors reveal a flexible space ideal for a private office, playroom, or formal dining. At the center of the home, the gourmet kitchen is a true showpiece featuring solid wood cabinetry, full-slab Italian porcelain countertops, and an eye-catching backsplash. The oversized 8' x 5' island and discreet walk-in pantry seamlessly combine beauty and functionality. The adjoining open-concept living area is bathed in natural light, complete with a sleek electric fireplace and built-in surround sound for an inviting atmosphere. Upstairs, the luxurious primary suite offers a spa-inspired 5-piece ensuite with dual vanities, his-and-hers shower heads, and a Carimali waterfall feature surrounded by stunning Bianco Stone porcelain. Two additional bedrooms with walk-in closets, plus convenient bedroom-level laundry, ensure comfort and practicality. The backyard is designed for effortless entertaining with stylish stonework and complete privacy with no direct neighbours. Perfectly situated just minutes from Niagara's renowned wineries, scenic walking trails, and picturesque parks, this home delivers the ultimate in refined living. (id:60365)
Bsmt - 25 Buchanan Road
St. Catharines, Ontario
This beautifully updated legal 3-bedroom basement apartment is move-in ready and offers modern finishes, privacy, and convenience all in one. With the option to rent private bedrooms at $750/month each or lease the entire unit, this home is ideal for students or small families. The unit features a separate private entrance, one dedicated parking space, and is fully carpet-free with stylish vinyl flooring throughout. The sleek kitchen comes equipped with new appliances and faux quartz stone countertops, while in-suite laundry adds everyday ease. Nestled in a quiet, safe neighbourhood, you'll be close to public transit, schools, parks, trails, and all essential amenities. This is a rare opportunity to secure a legal basement apartment that blends affordability, comfort, and location don't wait, book your showing today! (id:60365)
128 Montreal Circle
Hamilton, Ontario
Welcome to this spacious 2-storey detached home nestled in a quiet, family-friendly neighbourhood! Offering over 2,000 sq ft of comfortable living space, this home features a carpet-free main floor with a cozy living room complete with an electric fireplace, a separate dining room perfect for entertaining, and a bright eat-in kitchen with stainless steel appliances, tiled backsplash, ample cupboard space, and a walk-out to the back deck. The upper level boasts a large family room ideal for relaxation or play, convenient bedroom-level laundry, and three generously sized bedrooms. The primary suite includes a walk-in closet and private 3pc ensuite, while the 4pc main bath offers ensuite privilege to the other two bedrooms. The partially finished basement includes an additional bedroom, offering flexible space for guests, a home office, or recreation. Enjoy the fully fenced backyard with a deck and charming gazebo - perfect for summer gatherings. Located close to parks, Lake Ontario, the marina, and just a short drive to schools, the QEW, and all major amenities. A fantastic place to call home! (id:60365)
54 Pathfinder Crescent
Kitchener, Ontario
Step into modern comfort and timeless style in this well-maintained home located in the highly desirable Pioneer Park community. Offering 3 spacious bedrooms and 4 bathrooms (2 full, 2 half), this property has been extensively updated over the years and carefully maintained, making it truly move-in ready. The home features a modern kitchen with meganite countertops, updated windows and doors, newer flooring, furnace, and bathrooms, as well as California shutters throughout. The impressive laundry room boasts heated tile floors, adding both comfort and convenience. With a fully finished walk-out basement, there's excellent potential for an in-law suite or additional living space. Ideally located close to schools, parks, shopping, and amenities, this home perfectly blends style, function, and value. (id:60365)
475 East 38th Street
Hamilton, Ontario
Welcome to 475 East 38th Street, a charming and uniquely spacious 1.5-storey detached home in the desirable Macassa neighbourhood on Hamilton Mountain. Thoughtfully cared for and updated over the years, this warm and inviting property features three bedrooms (one on the Main floor), two full bathrooms, and approximately 1,590 sq. ft. of total living space. One of the most impressive highlights of this home is the permitted main floor addition, which creates an expansive living room that feels bright and open, offering more square footage than typically found in similar models. It's the perfect space for gatherings, family time, or simply relaxing in comfort. Several important upgrades have already been completed, making this a truly move-in-ready home. These include a new roof in 2021, new basement flooring in 2023, updated flooring and vanity in the main bathroom in 2024, a new sliding door to the rear deck in 2024, a basement bathroom added in 2018, and a repaired concrete basement floor in 2018. The kitchen was fully replaced in 2012, providing a fresh and functional space for everyday living. These updates combine practicality and modern appeal while preserving the home's classic charm. The property sits on a 40' x 100' lot with a private single driveway offering parking for three vehicles. The backyard features a spacious deck and a shed, creating an ideal setting for outdoor entertaining, gardening, or quiet evenings at home. This prime location offers close proximity to parks, schools, public transit, shopping, and easy highway access, ensuring daily life is both convenient and connected. This is a wonderfully opportunity to own an incredibly priced, beautifully maintained home, larger than most, with important upgrades and excellent curb appeal in a great Hamilton Mountain neighbourhood! (id:60365)

