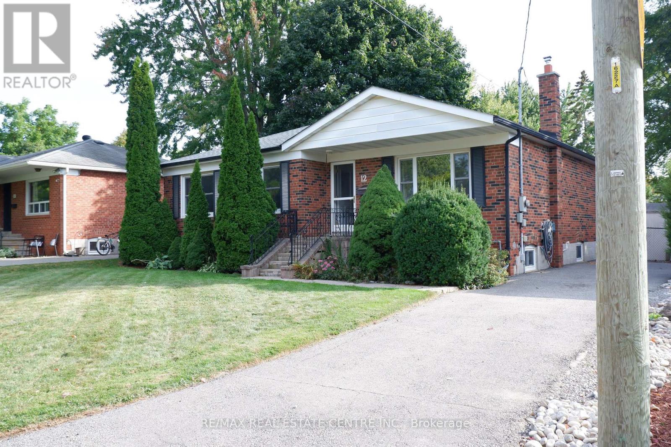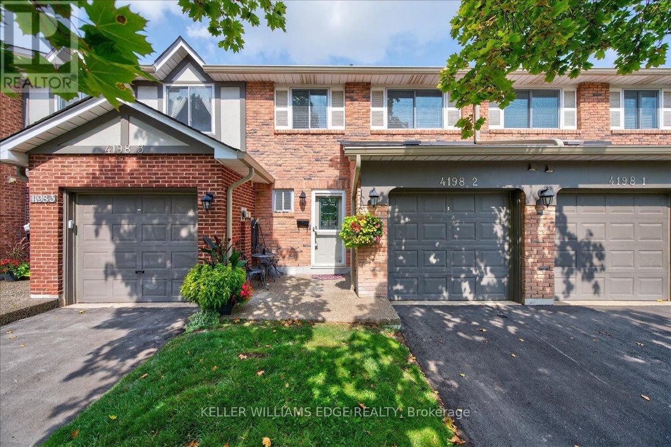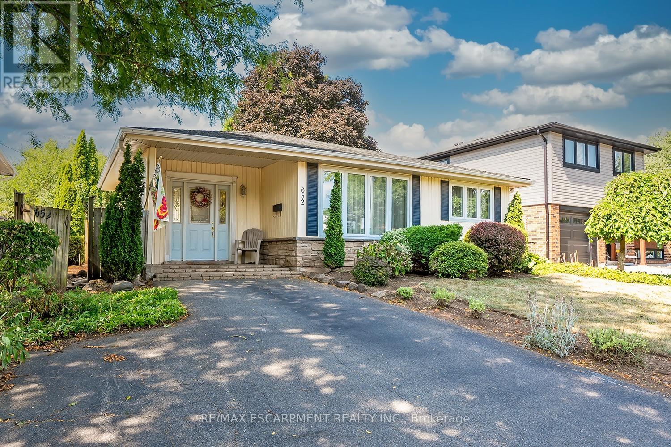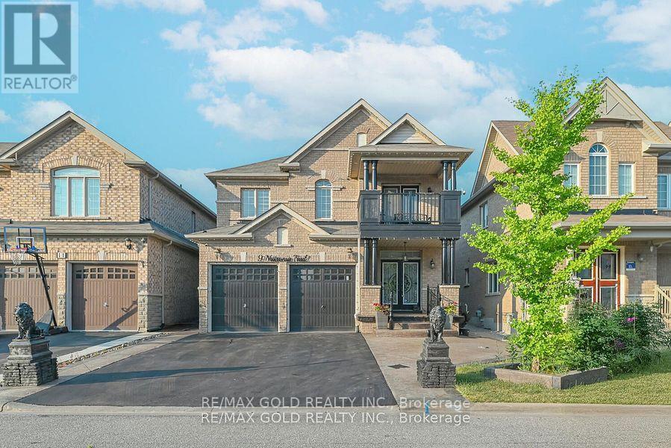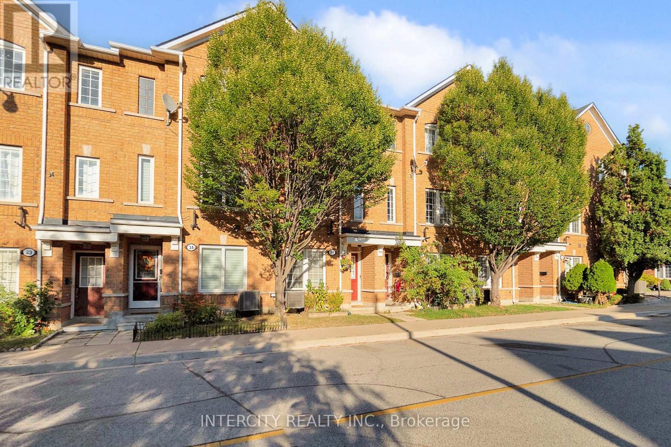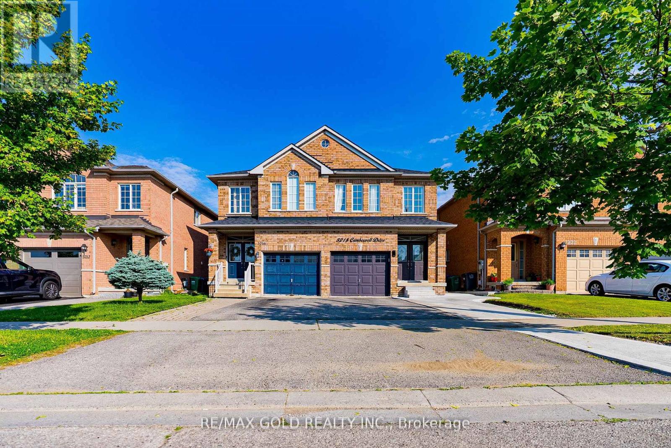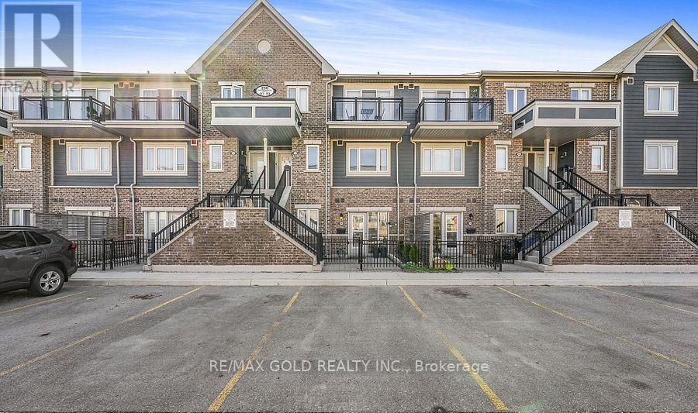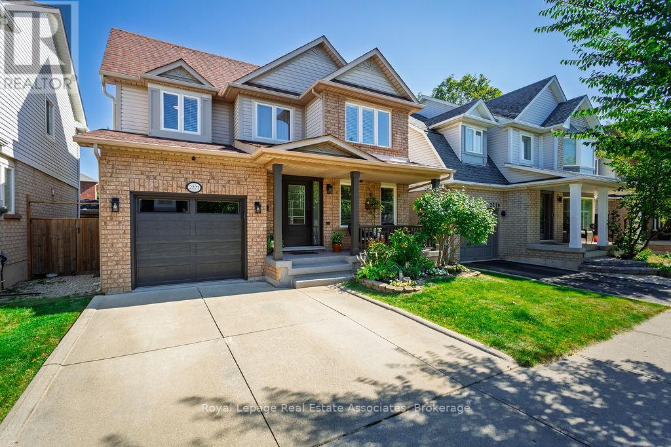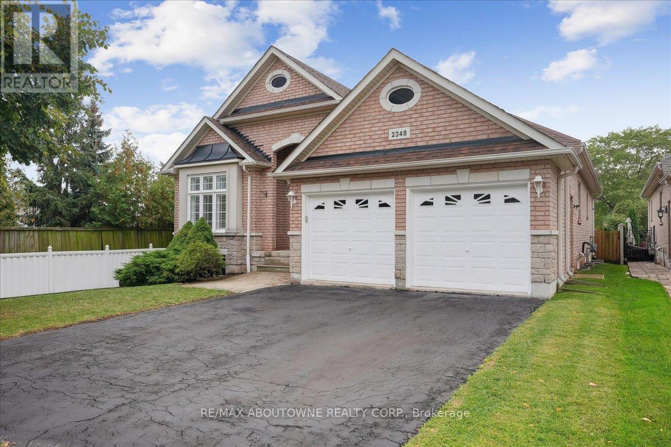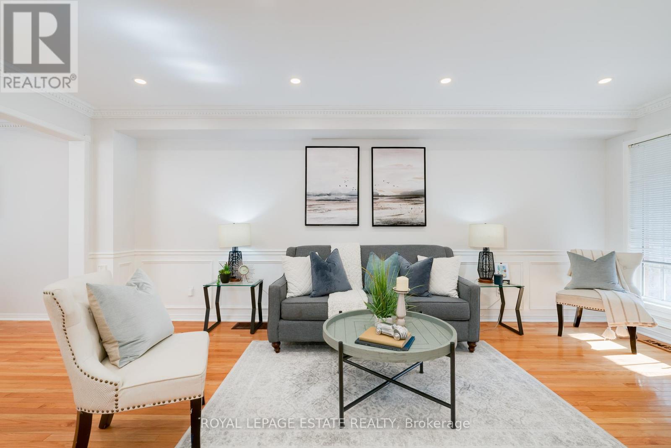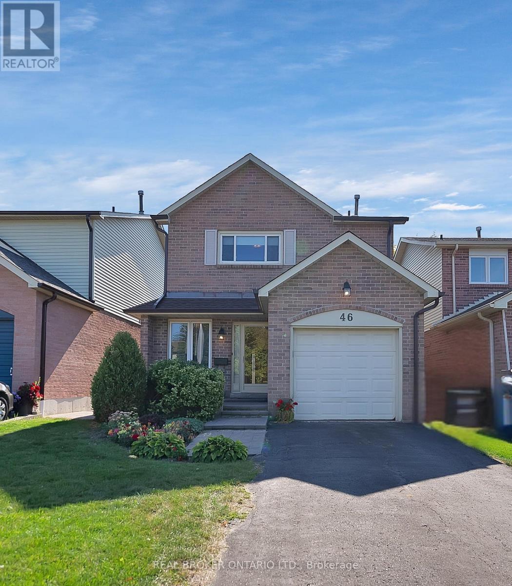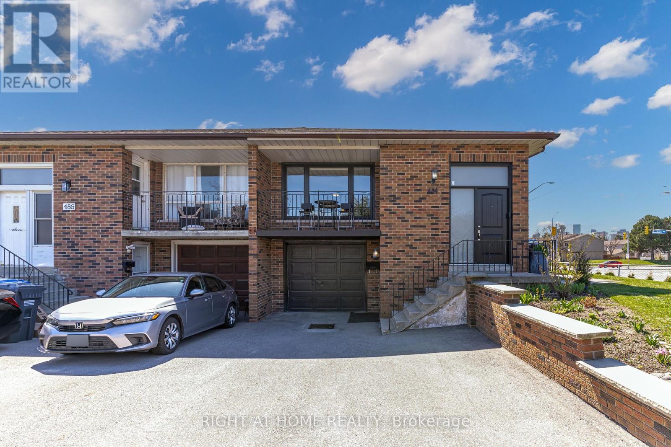12 Shelley Street
Halton Hills, Ontario
3 bedroom, 2 Bathroom, 1,258 Sq Ft, located on a pool sized lot, 55 X100' (MPAC) on a quiet street, close to parks schools and shopping. Walk out from Kitchen to large deck overlooking back yard. Hard wood floors on main floor. Renovated main bathroom, Master bedroomfeatures His/her closets. Kitchen has been renovated,windows have been replaced in 2000. Furnance has been replace in 2015. Basement has a large L shaped recroom and a large laundry room. Spacious garden shed in back yard. Water softner is owned.Alum facia's and sofits. (id:60365)
2 - 4198 Longmoor Drive
Burlington, Ontario
Beautifully Updated Townhome in South Burlington's Longmoor area! Welcome to this meticulous 3+1 bedroom, 2.5 bath home offering a tone of natural light throughout, featuring an updated kitchen with granite countertops, crisp white shaker style cabinetry, and stainless steel appliances. Nicely decorated throughout with well thought out textures and styles. The main level living and dining rooms showcase hardwood flooring, nice accents, crown molding finishes, breakfast bar island off the kitchen and gas fireplace. This floor plan has a great flow that seamlessly transitions to a private outdoor sitting area, complete with mature trees and a spacious common area extension off the back yard. All bathrooms have been tastefully updated! Take a walk to the upper level and be greeted by a huge primary bedroom large enough for a king size bed, a rarity for these style of townhomes! The lower level offers a generous sized recreation room, an additional bedroom or home office space, and a 3-piece bath - the perfect lower level set up for guests, or growing families. Ideally located steps from Iroquois Park just across the street! Close to Nelson High School, shops, restaurants, the Centennial bike path, and Appleby GO station making this the ideal location for commuters! You won't be disappointed, this one truly shows at it's best! (id:60365)
652 Ardleigh Crescent
Burlington, Ontario
Beautiful 3 level back split on a private 50-foot x 110-foot lot in southeast Burlington! This 3+1 bedroom home boasts 1.5 baths and is approximately 1500 square feet plus a finished lower level. This home is carpet-free throughout and offers plenty of potential. The main level boasts a large entry area / family room and spacious living / dining room combination. The eat-in kitchen has wood cabinetry and plenty of natural light. The upper level has hardwood flooring throughout, 3 bedrooms and a 4-piece bathroom. The lower level features a den / rec room, 4th bedroom, 2-piece bath, workshop, separate laundry room and a large crawl space. The exterior of the home features a 3-car driveway and a private rear yard with a large wood deck! This home is situated on a quiet street within a fantastic neighbourhood. Conveniently located close to all amenities and major highways and walking distance to schools and parks! (id:60365)
9 Natronia Trail
Brampton, Ontario
Showstopper! Welcome to this stunning 4+2 Bedroom Finished Bsmt & "Builder Separate Entrance" Amazing Layout With Sep Living Room, Sep Dining & Sep Family Room W/D Fireplace. fully upgraded detached home located in one of Brampton's most desirable neighbourhoods at border of vaughan. Designed for elegance, functionality, and luxury, this spacious property offers unparalleled comfort and style. Grand Double Door Entry direct entry into the home 9 Ft Ceilings creating a dramatic first impression on Main Floor Enhancing the bright, Upgrade Kitchen featuring high-end cabinetry, granite countertops, and premium stainless steels appliances. Upgraded Flooring throughout including custom hardwood and premium finishes Solid Oak Staircase. A timeless design element that adds warmth and sophistication. Main Floor Laundry Convenience meets practicality. Double Car Garage. This beautifully maintained home seamlessly blends modern design with family-oriented functionality. The open-concept kitchen and breakfast area flow naturally into the living spaces, making it perfect for entertaining guests or hosting family gatherings. High Demand Family-Friendly Neighbourhood & Lots More. Close To Hwy-427, Hwy-50, Schools, Parks, & Transit At Your Door**Don't Miss It** (id:60365)
29 Birdstone Crescent
Toronto, Ontario
This Well-kept gem is located in the ultra-convenient Upper Junction/Stockyards Village and situated in a sought-after neighbourhood. With hardwood flooring throughout the home, this spacious townhouse features a recently (2024) renovated kitchen with quartz countertops and ample storage. The balcony comes equipped with a gas line for a BBQ. This home is only a few steps to all amenities, including public transit,shopping, daycare and a large public park, and includes private parking for 2 cars (garage and driveway). The HVAC system has a built-in humidifier system. (id:60365)
3218 Camberwell Drive
Mississauga, Ontario
Experience elevated living in this beautifully crafted Green Park-built home, where exceptional design meets everyday comfort in a spacious, trendy open-concept layout. Attractive kitchen with enough storage space, Hardwood floor through the house, new stairs, well updated washroom. Backyard is neat and clean to enjoy the sunny weather. Skip the long builder wait and step into a move-in-ready residence that exudes style and functionality from the moment you arrive. The striking exterior features professionally finished interlocking walkways and a charming front porch, creating a warm and welcoming curb appeal. Inside, you'll find a bright and airy main level enhanced by tasteful designer décor, modern finishes, and a seamless flow between the living, dining, and kitchen areas perfect for both relaxed family living and effortless entertaining. Every corner of this home reflects quality craftsmanship and thoughtful upgrades, offering a space that is both visually impressive and functionally smart. Whether you're a first-time buyer or looking to upgrade to a more refined lifestyle, this turnkey property delivers unmatched value, comfort, and sophistication making it a must-see you can show and sell with confidence!!! (id:60365)
118 - 250 Sunny Meadow Boulevard
Brampton, Ontario
Location!! Location!! Location!! Newly constructed unit at ((Main Floor)) by Danial offers a compact and functional living space. Freshly painted and featuring an open concept, it boasts stainless steel appliances and a spacious bedroom. Perfect for first-time home buyers, the unit is situated in a sought-after neighborhood With a private front yard, its an ideal spot for outdoor enjoyment. Close to Hwy-410, park, plaza, school & other all amenities & Much More.. Don't Miss it!! (id:60365)
2221 Bluegrass Lane
Burlington, Ontario
Welcome to this well kept detached home nestled in the highly sought after Orchard community! A family-friendly neighborhood, known for its top rated schools, parks, and close proximity to shopping, dining, and transit. This charming 3 bedroom home offers both comfort and function, with a fully finished basement that adds valuable living space, or a perfect home office, playroom, gym, or media room. Step onto the picturesque front porch, the ideal spot for your morning coffee or evening unwind. Out back, you'll find a private backyard retreat featuring low-maintenance artificial turf, perfect for kids and pets to play year-round without the upkeep. A gazebo adds the perfect touch for entertaining or watching the game outdoors, rain or shine. Thoughtfully maintained inside and out, this home strikes the perfect balance between warmth and practicality. Ideal for growing families, downsizers, or anyone looking to get into one of Burlington's most desirable areas! Don't miss your opportunity to call this Orchard gem your next home! (id:60365)
2348 Tesla Crescent
Oakville, Ontario
Beautifully and lovingly maintained ASHLEY OAKS bungalow in desirable Joshua Creek, offering generous space, bright interiors, and easy ONE LEVEL living. The main floor features an expansive foyer with vaulted ceilings, open living/dining room overlooking the gardens, and rich Brazilian hardwood throughout. The gourmet kitchen opens to the eat-in area and family room, creating the perfect hub for everyday living and entertaining. The family room boasts vaulted ceilings, oversized windows, and a cozy gas fireplace. From the eat-in kitchen, walk out to the deck, BBQ area, and private PREMIUM pool size YARD. Two spacious bedrooms on the main floor include luxurious Brazilian hardwood floors and walk-in closets, with a third bedroom and extra bath on the lower level. The basement remains unspoiled and ready to customize. Nestled on a QUIET CRESCENT close to top-rated schools, trails, shops, amenities, and major highways.No direct neighbour, only a backyard beside you for added privacy. (id:60365)
435 Stonetree Court
Mississauga, Ontario
Offers Accepted Anytime! Exciting Opportunity To Own A Spectacular Semi-Detached Home In The Fabulous Cooksville! Offering Over 2,100 Sqft Of Living Space Including the Basement, This Fantastic Property Has Tons of Recent Updates Including A Brand New Kitchen, Featuring: Stainless Steel Appliances, Brand New Floors, New Quartz Countertop and Under-Cabinet Lighting (2025). The Entire Home Has Been Freshly Painted Throughout (2025), Providing A Move-In-Ready Gem In A Highly Desirable Neighbourhood. The Spacious, Open Concept Main Floor Is Perfect For Entertaining. Walk Out To A Large Deck Overlooking Your Backyard Sanctuary, With An Opportunity To Create Your Dream Garden. The Skylight Offers Soaring Ceilings That Flood The Second Floor With Natural Light & The Three Generous Bedrooms Are Perfect For A Family Looking For Space To Grow! The Large Primary Bedroom Comes Equipped With A 4-Piece Ensuite Bathroom And A Walk-In Closet! The Newly Updated Basement Features Brand New Flooring And Bright Pot Lights (2025) To Compliment The Built-In Bar And HUGE Rec Room! Highly Sought After Location On A Quiet Cul-De-Sac, Just Minutes From Sprawling Parks, Excellent Schools & Daycares, Home Depot, Real Canadian Superstore, T&T Supermarket, And All Of The Shops & Restaurants At Square One Mall. Conveniently Nestled Close To Hwy 403 QEW, & Cooksville GO Station Makes This An Unbeatable Location For Commuters. You Don't Want To Miss This One! (id:60365)
46 Swennen Drive
Brampton, Ontario
Welcome to 46 Swennen Drive, a place where your family's story can truly unfold. Tucked away on a quiet cul-de-sac in the heart of Brampton, this charming all-brick detached home offers 1670 sq ft ready to grow with you and your family. Step inside and imagine cozy mornings in the bright living room, sunlight streaming in as the kids run in and out of the backyard through the walkout doors, to enjoy both the deck and green space. The functional kitchen and dining area set the stage for family meals, while the direct access to the garage makes busy school mornings a little easier. Upstairs, four spacious bedrooms give everyone their own retreat, and with three bathrooms (plus a rough-in in the basement), there's plenty of room for a busy household. The newly renovated basement adds even more possibilities, think rec room for movie nights, a home office, or a guest suite for visiting grandparents. Out front, the large porch is perfect for evening chats while the kids ride their bikes on the cul-de-sac. This home is as practical as it is full of potential: a single-car garage with room for two more on the driveway, a 125 AMP panel, and important updates already taken care of Roof (2025), A/C (2022), and Home Filtration Air Cleaner (2022). Close to schools, parks, shopping, and transit, this home sits in a family-friendly neighbourhood that makes everyday living easy. With a smart layout and solid foundation, it's the perfect canvas to create the home you've always imagined, all at an affordable price point. Bring your vision, your energy, and your dreams! 46 Swennen Drive is ready to welcome you home. (id:60365)
484 Kelvedon Mews
Mississauga, Ontario
Welcome to this beautifully renovated semi-detached raised bungalow in the heart of Mississauga! Offering 3+1 bedrooms and 2 full bathrooms, this home is thoughtfully designed for comfort and versatility. The main level features bright vinyl flooring throughout, with an open concept living and dining area. The modern kitchen boasts stainless steel appliances, a stylish centre island with seating, and a walk-out to the backyard perfect for entertaining. The primary bedroom includes pot lights and a closet, while the additional bedrooms are spacious and filled with natural light. A convenient main floor laundry adds to the functionality. The finished basement, with a separate entrance and its own laundry, offers great opportunity for rental income or in-law living. It includes a full kitchen with stainless steel appliances, pot lights, and a cozy family room with a brick fireplace. The flexible living space can easily be converted into a second bedroom. The basement bedroom features a window, vinyl flooring, and a striking feature wall. Enjoy your morning coffee on the front balcony or relax in the private backyard. Located close to community centres, Square One, Celebration Square, schools, parks, and more this home combines modern updates with unbeatable convenience! (id:60365)

