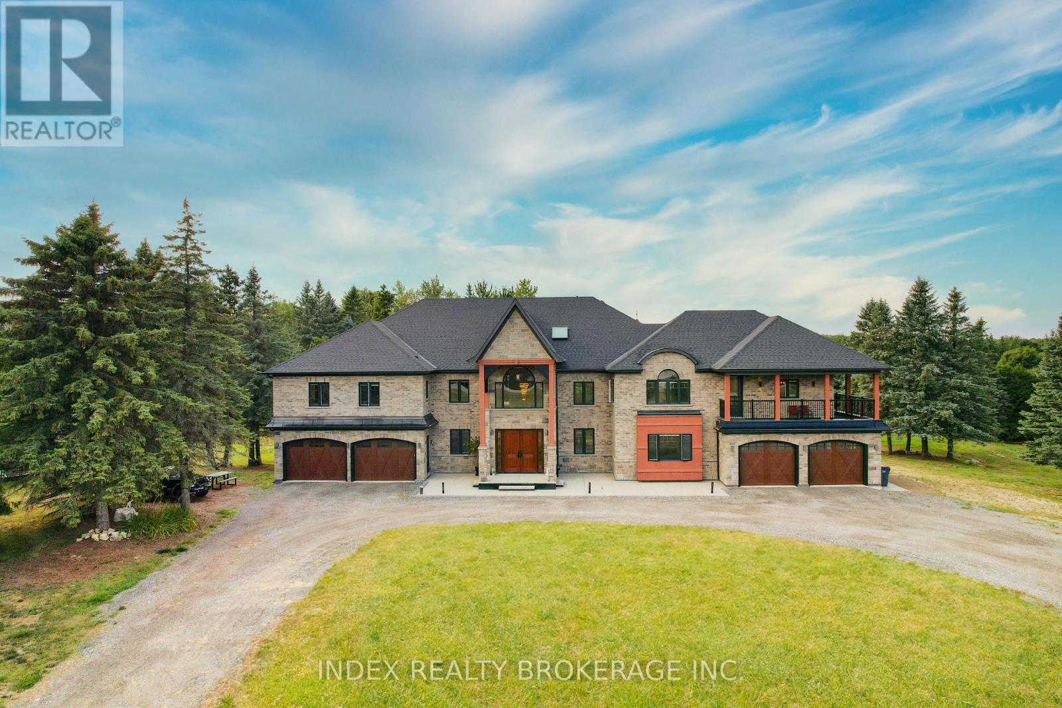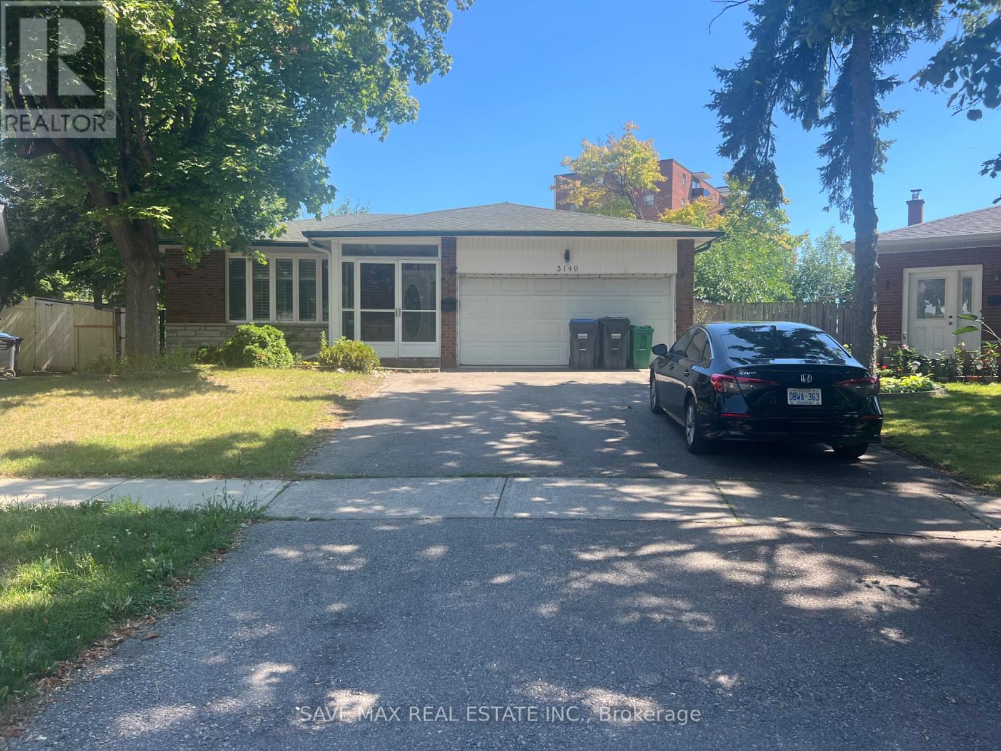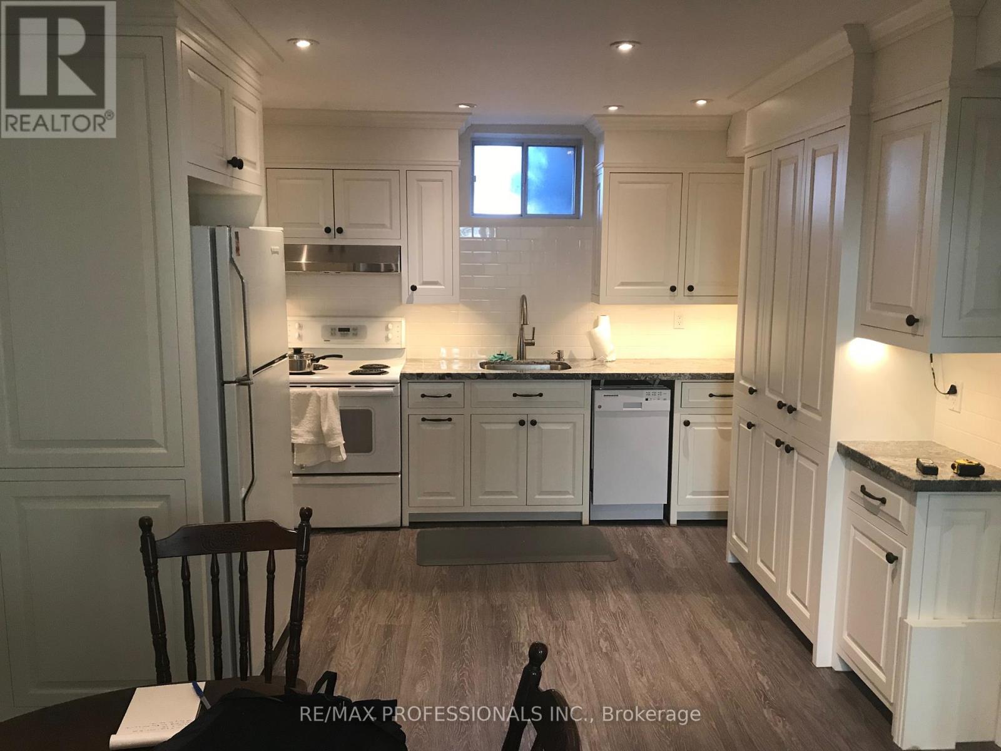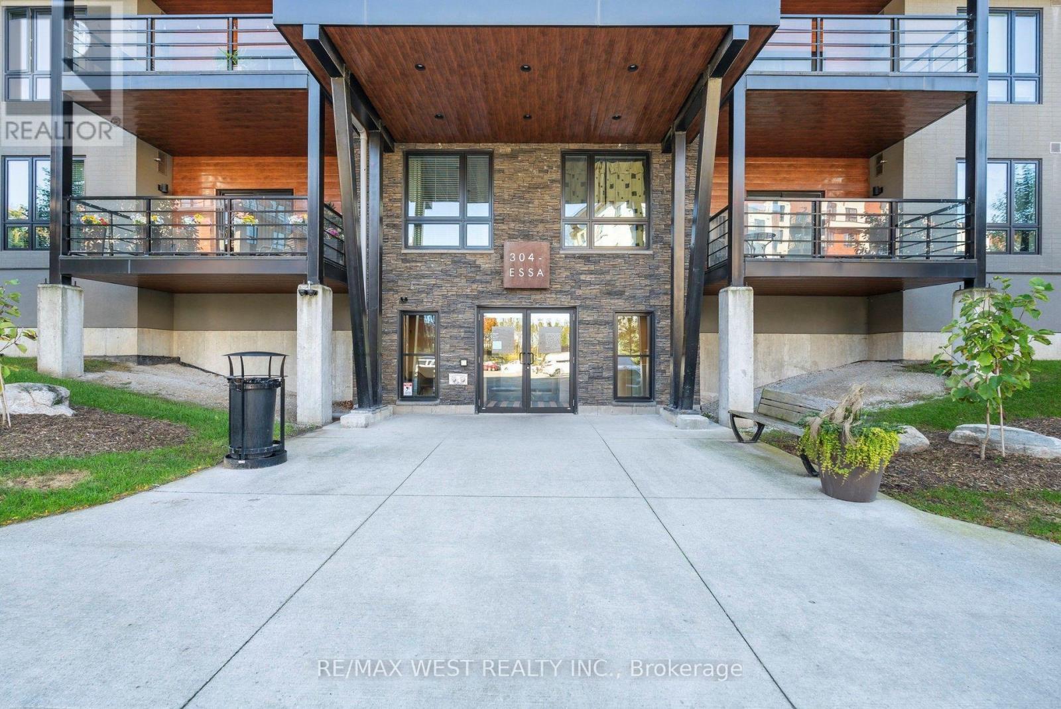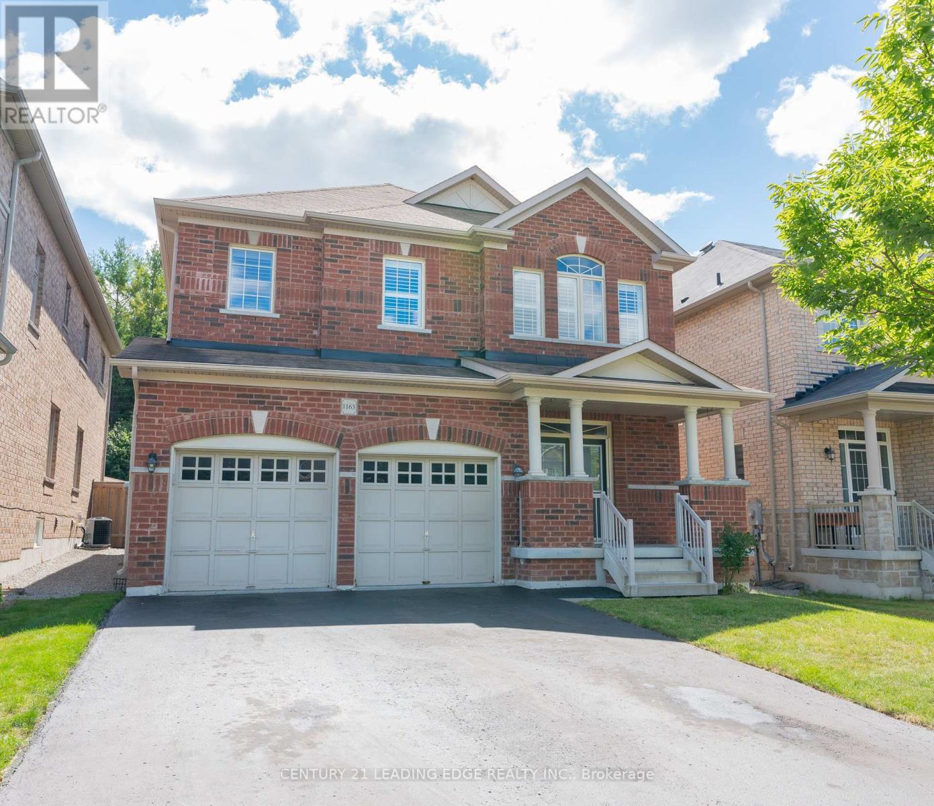35 Ridgefield Court
Brampton, Ontario
A Must See Show Stopper, The Gorgeous Semi-Detached House is nestled Perfectly On A Quiet Court In a Highly Sought-After Vales of Castlemore. The Meticulous 3 Bedroom is Truly Open Concept With A Large Concrete Backyard. The Spacious And Bright Main Floor Is With A Customized Kitchen. The Upper Level Is Also Flooded With Lots Of Light With 3 Spacious Bedrooms. A Computer Niche For Open Office. Extended Driveway And Can Accommodate At Least 2-3 Carss. A Separate Entrance For The Basement From The Side. (id:60365)
310 - 859 The Queensway
Toronto, Ontario
Welcome to 859 West Condos! Modern 1Bedroom + Den condo featuring: Open-concept living/dining area with gourmet kitchen and stainless appliances, In-suite laundry, Includes 1 underground parking space & storage locker, Den ideal for home office or guest space. Upscale building amenities: Resident lounge with designer kitchen, Private dining room, Childrens play area, Fully equipped gym, Outdoor cabanas and lounge, BBQ area. Prime location on The Queensway: Close to major highways & Sherway Gardens, Steps from cafes, grocery stores, Great schools, transit, Everything you need to live, work and entertain. (id:60365)
20 Glassford Court
Caledon, Ontario
Just 25 minutes from the Greater Toronto Area, this breathtaking custom-built luxury estate sits on a private 3.6-acre lot (165 Ft * 288 ft) and offers over 18,000 Sqft of total living space. Completed in 2021 with top-tier finishes throughout, this home features approx. 11,000 sqft above grade and an additional 7,000 sqft walk-out basement with panoramic windows - framed and partially finished with space for a theatre, gym, kitchen, bedroom, bath, and more. The great foyer welcomes you with soaring 22-ft ceilings. To the left is a formal living room; to the right , a private office. A stunning 19-foot ceiling family room with an upgraded fireplace flows into a designer kitchen with an 8' * 5' island, frigidaire & Monogram Appliances, walk-in pantry, and an incredible 27' & 16' sunroom featuring a skylight and floor-to ceiling views. The main floor also features a stylish laundry room with built-in sink and dog wash station. Upstairs, you'll find 6-bedrooms. The primary suite (18' * 23') includes a spa-like 5-piece ensuite, huge walk-in closet, and a private balcony. A second primary (20'*20') offers his & hers closets, ensuite, and a balcony access. All bedrooms feature walk-in closets and ensuite or semi-private baths, plus a 12' * 12' loft/ lounge area overlooking the family room below. Outside, enjoy 7 garage spots and parking for 35+ cars. Mechanically upgraded with 2 furnaces, 2 sub panels 400 amp service, 2 central vac systems, new chlorine system, new septic system, water softeners , purifiers, reverse osmosis, mood lighting throughout, and smart home ready with high internet. A rare opportunity to own a true dream home built for entertaining, family living, and total comfort - all within easy reach from the GTA. (id:60365)
3149 Ibbetson Crescent
Mississauga, Ontario
Absolutely beautiful property (main floor) with huge lot in backyard in the area close to all amenities, walking distance to wolfedale plaza ( service ontario, Freshco, pharmacy, food stores, tim hortons, restaurant, salon etc), University of toronto (mississauga campus), schools, erindale park. 3 Bedroom, 1 kitchen, living area, 1 washroom dining area, small glass room at the entrance to enjoy all kind of weathers. 60% utilities to be paid by tenants, Occupancy from Oct 1st, 2025. (id:60365)
3040 Eberly Woods Drive
Oakville, Ontario
Welcome to 3040 Eberly Woods Drive where timeless style meets thoughtful upgrades in one of Oakvilles most sought-after family neighbourhoods. This bright corner unit freehold townhouse feels like a semi, wrapped in windows that flood over 2,200 sq. ft. of living space with natural light. Offering 3 bedrooms, a versatile den, and a dedicated office, this home blends function and sophistication.The main level features a beautiful kitchen with granite counters, premium stainless steel appliances, and an open-concept dining and living area perfect for everyday living or entertaining. Freshly painted (2025) with chic accent walls (2025) and brand-new light fixtures (2025), its finished with engineered hardwood floors, smooth ceilings with a statement chandelier, and pot lights for a warm, inviting glow.Upstairs, spacious bedrooms provide comfort for the whole family, while the den offers flexible use and the office serves as a quiet work-from-home retreat. Outdoors, a sun-soaked terrace is ideal for outdoor dining or relaxing in the open air, and the side yard is landscaped with cedar trees for a lush green touch.Additional highlights include a full 2-car garage with interior access and premium window coverings. Close to top-rated schools, parks, trails, shopping, dining, Oakville Trafalgar Memorial Hospital, major highways, and the GO Station this move-in-ready home is a rare Oakville find. (id:60365)
304 - 3079 Trafalgar Road
Oakville, Ontario
Welcome to North Oak Tower by Minto Communities - a brand new, thoughtfully designed 2-bedroom, 1-bath suite offering 731 sq.ft. of stylish indoor living plus a private 48 sq.ft. balcony. This modern unit features an open-concept kitchen with quartz countertops, a large island, and stainless steel appliances, seamlessly connected to the bright living area. Enjoy premium finishes, in-suite laundry, and generous closet space. Located in the heart of Oakvilles Core, you're steps from parks, trails, grocery stores, Walmart, restaurants, and minutes to Oakville Trafalgar Memorial Hospital. Easy access to GO Transit, major highways (QEW, 403, 407), and top-rated schools make this an ideal home for professionals or small families seeking convenience, comfort, and community. (id:60365)
Basement - 145 Yorkview Drive
Toronto, Ontario
Cozy 1 Bedroom Basement Apartment In A Convenient Location. Entire Unit Is Approx 400Sqft, With 8Ft Ceiling Height. Shared Laundry. Utilities Inclusive Up To Household Cap Of $350/Month. Bus Stop Just Outside Of Property, And Minutes To Islington Ttc Station. No Frills, Mcdonalds, Dollarama, Lcbo And Restaurant All a Short Walk From The Property.No smoking and No pets are preferred. Unit is suitable for a single occupant due to limited space and size. PROPERTY HAS NO PARKING AND NO ADDITIONAL PARKING CAN BE ARRANGED. (id:60365)
1310 Golden Meadow Trail
Oakville, Ontario
Welcome to your dream home in Oakville! This stunning 4+1 bedroom residence is nestled in one of the towns most desirable, family-friendly neighborhoods. Thoughtfully designed and tastefully upgraded, this home blends comfort and modern elegance at every turn. The heart of the home features a beautifully renovated kitchen with quartz countertops, an oversized island, stainless steel appliances including a gas stove, pot lights, and ample storage space. The open-concept layout flows effortlessly into a bright dining area, complete with an accent wall, oversized window, elegant wainscoting ceiling, and a statement light fixture. The inviting living room offers a charming bay window and built-in home theatre system with a smart home controller, perfect for quality time with family and friends. A separate family room with a cozy wood-burning fireplace provides the ideal spot for relaxation and entertaining. Upstairs, four spacious bedrooms await, including a luxurious primary suite with a walk-in closet and a spa-like 5-piece ensuite. Hardwood flooring runs throughout the home, with heated floors in all bathrooms, the kitchen, and hallways for year-round comfort. The finished basement features insulated flooring, a kitchenette with fridge, a separate entrance for potential in-law suite use, and even a sauna for your private escape. Additional highlights include smart lighting, smart locks, garage door opener, direct access from the garage to the house and a low-maintenance backyard with a private patio, lush greenery, and a gas line for BBQs. Best of all, there are no neighbor windows overlooking the yard, as the adjacent house is positioned sideways providing exceptional privacy for your outdoor enjoyment. Located close to top-rated schools, parks, shopping, and entertainment, this exceptional home truly has it all. Don't miss your chance to make it yours! (id:60365)
4 Neiltree Court
Toronto, Ontario
Perfect home for a maturing family - on a private court next to a park. This property comes in at 3054 sqft on the main and upper, with an additional approximate 1500 sqft in the basement. Formal living, dining, and family rooms with wood burning fireplace and a large eat-in kitchen. Upper level features 4 well proportioned bedrooms with hardwood throughout. Primary bedroom has a large walk in closet, and ensuite bathroom. The basement features 7.5 foot ceilings and many features including an exterior exit via the garage, a separate kitchen, fire place, wet bar, cedar closet, a sauna, and lots of storage. Basement could easily be converted to an in-law suite. Lot size comes in at 53x140 foot. Has a 2 car garage, with 4 car parking on the driveway. Backyard has a beautiful garden and rear porch and patio. Recent house updates include a new flat roof, furnace and AC all done in the last 2 years. In excellent school district - St Clement Catholic Junior School and Eatonville Junior school, and close to all amenities with easy access to TTC, GO, and major highways. Watch Promo video for all details! (id:60365)
506 - 304 Essa Road
Barrie, Ontario
Welcome to the highly sought-after Gallery Condos in South Barrie. This sleek, modern, and newly renovated 2-bedroom, 2-bathroom unit features an open-concept design with abundant natural light from floor-to-ceiling windows, offering stunning views of serene wooded trails. Some Key highlights of this turnkey property include: 9-foot ceilings, Wainscoting and laminate flooring, Fresh paint throughout, Pot Lights, Oversized Closets, Gorgeous granite countertops, Glass Shower enclosures, Spacious balcony and In-suite Laundry. Comes with 1 underground parking spot with a conveniently located locker. Located just off Hwy 400, moments from the GO Station and close to various amenities and the beautiful Ardagh Bluffs Trails. Enjoy exclusive access to an 11,000 sq. ft. rooftop patio overlooking Barrie and Kempenfelt Bay. This unit truly is the perfect place to call home (id:60365)
1163 Stuffles Crescent
Newmarket, Ontario
Welcome to Copper Hills - your dream home backing onto greenbelt! This beautifully maintained, freshly painted detached home is sitting on a deep lot backing onto a serene greenbelt. This bright and spacious home provides both privacy and picturesque views, featuring a smart, efficient floor plan with no wasted space! 9' ceiling on main floor, formal living/dining with coffered ceiling, family room with pot lights & gas fireplace. Large eat-in kitchen with walkout to yard, perfect for enjoying morning coffee or weekend BBQs! All bedrooms are generously sized! Primary bedroom overlooks greenbelt. Finished basement with a recreation room, a den & a 3-pc bathroom adds even more living space. Direct garage access to laundry. Just a short stroll to the Frank Stronach Park with soccer field, playground & a fantastic splash pad for kids. Walk to Starbucks and minutes drive to the newly opened Costco! T&T, Farm Boy, Walmart, Winners, restaurants etc all are conveniently nearby! Easy access to Hwy 404! Don't miss this opportunity to own a family-friendly home in one of the most desirable neighbourhoods where nature, convenience and lifestyle meet. (id:60365)
1114 Wickham Road Se
Innisfil, Ontario
Absolutely Stunning 4 Br 4 Washrooms Detached Home Stone/Brick/Stucco, Open concept Designed By A Professional Large Foyer Crystal Chandelier Fronting On Huge Park. 10 Ft Ceiling, Kitchen Granite Countertop Backsplash, Pot Lights Through Out, Porcelain Tiles, Hardwood Floors, Countless Upgrades. Many Large Windows, Natural Light, Close To Lake Simcoe Orbit Go Mins To Hwy, School Beach and Park At The Front Door A Must See To Believe. (id:60365)



