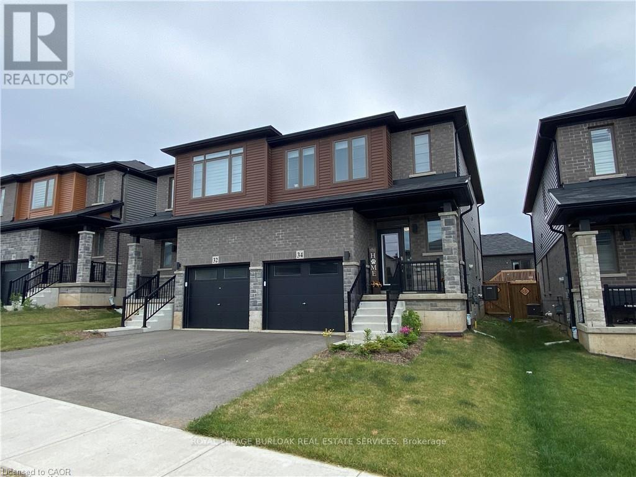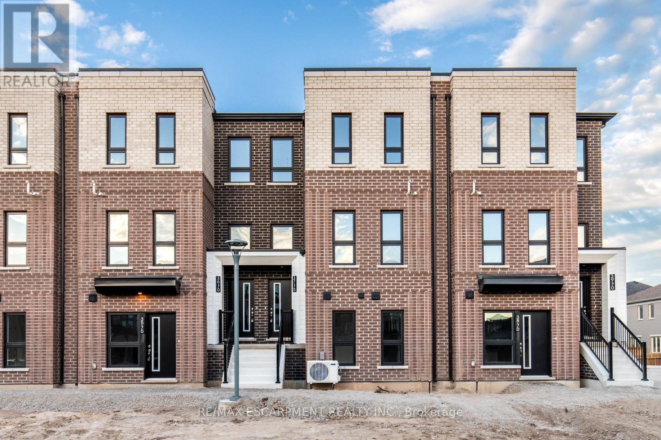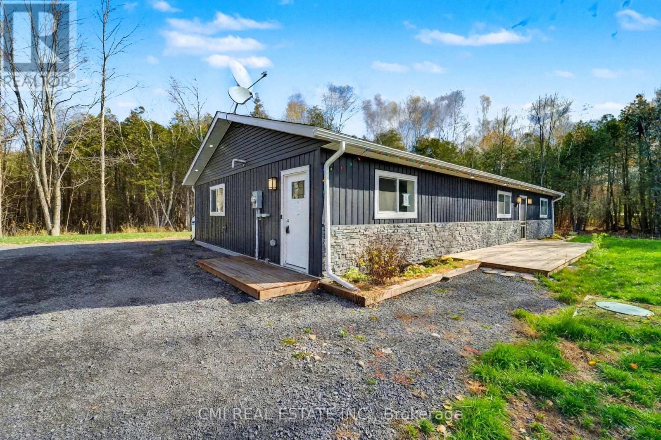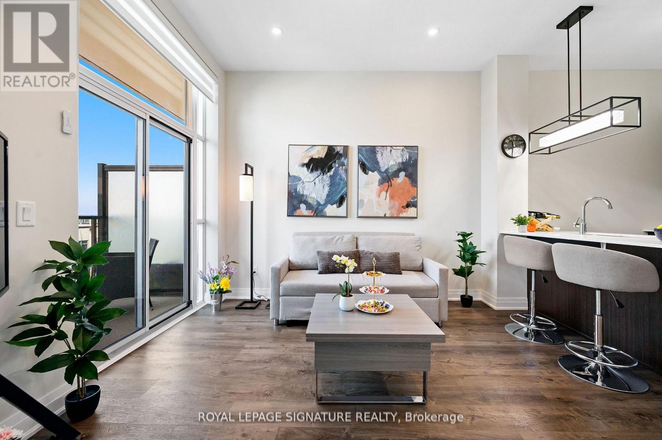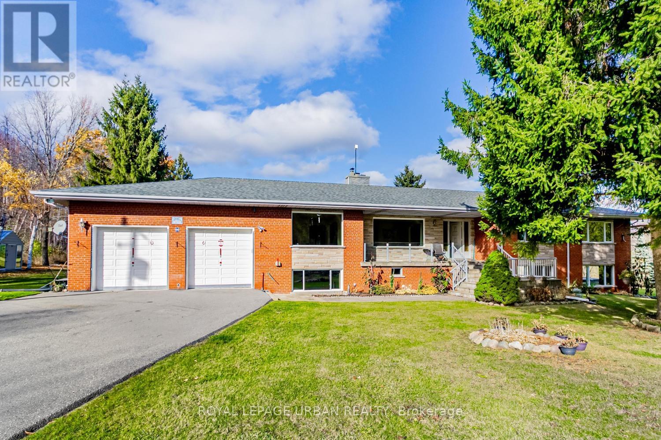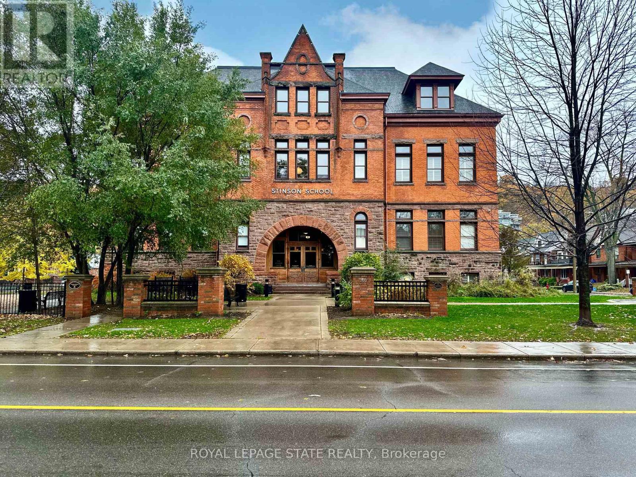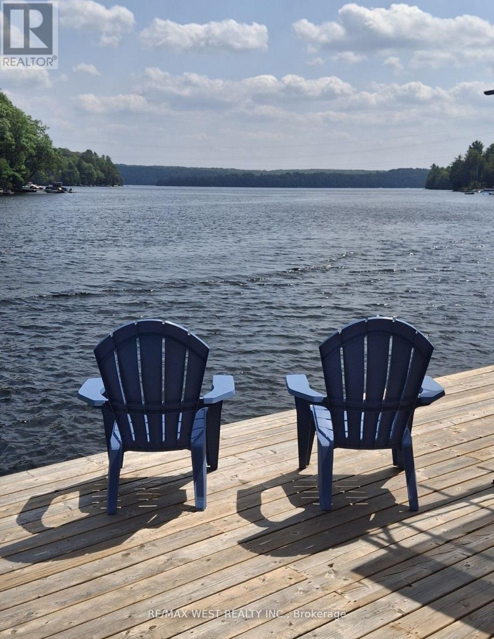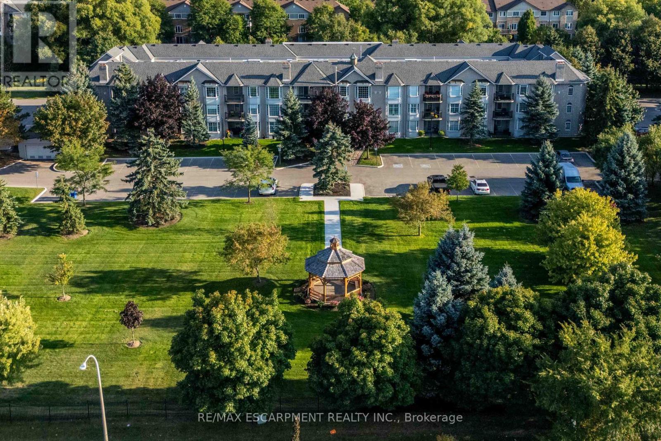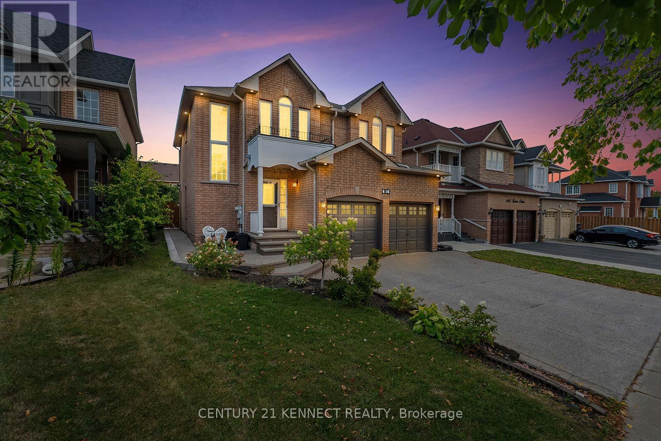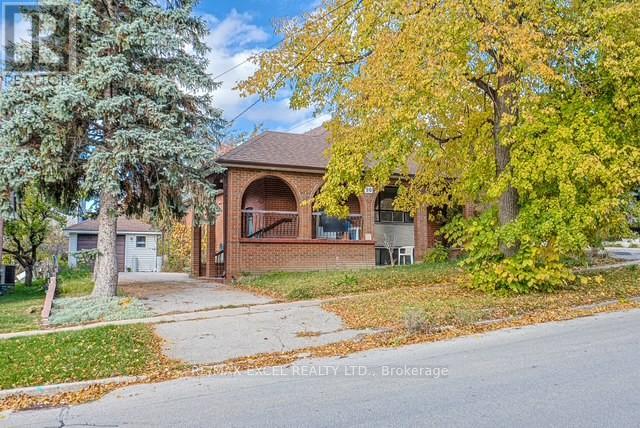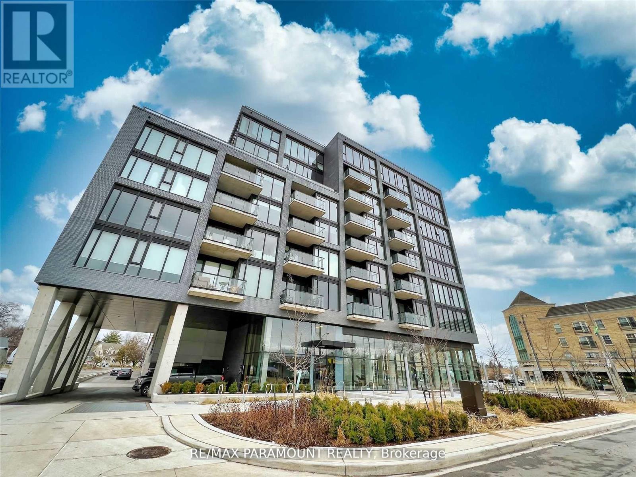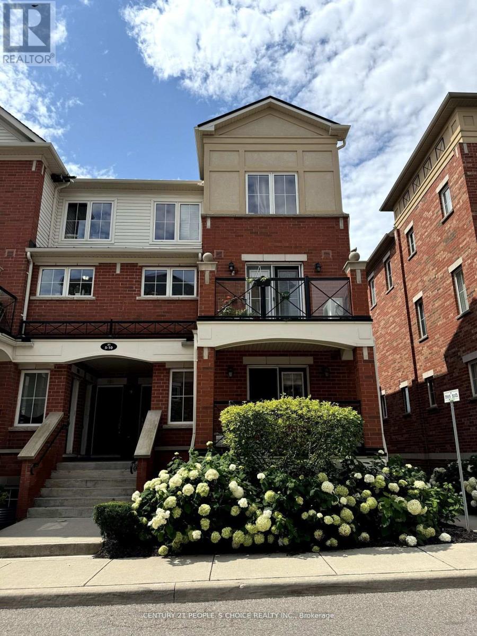34 Baker Lane
Brant, Ontario
Bright, spacious, open concept 3 bed, 2.5 bath semi built in 2021. Available August 1st. Approximately 1,492 square feet (as per builder's plans). The main floor features quality hardwood and ceramic floors. The spacious Kitchen overlooks the Living room and features stainless steel appliances, quartz counters, undermount sink, centre island with breakfast bar, ceramic backsplash and extended maple cabinetry. The 2nd floor offers the convenience of an upper level laundry and has 3 spacious bedrooms including the Primary Bedroom which features a walk-in closet and 3 piece ensuite bath. Fully fenced rear yard. Quick access to the 403 and Close to all amenities, including grocery store, Gym, Pharmacies, Hospital, Restaurants, Trails, Parks, Rec Center and so much more. Tenants are responsible for all utilities (gas, electricity, water, water heater, air exchanger), lawn maintenance and for the removal of ice/snow. All tenants are to provide Full Equifax/Trans Union credit scores, rental application, Employment & reference letters and proof of income, and bank statements if needed. (id:60365)
18 - 70 Kenesky Drive
Hamilton, Ontario
Gorgeous brand new, never lived in stacked townhome by award-winning New Horizon Development Group. This 3-bedroom, 2.5-bathroom unit offers 1,362 sq ft of contemporary living space, featuring a functional open-concept layout, a 4-piece ensuite in the principal bedroom, a 160 sq ft private terrace and a single-car garage. Just minutes from vibrant downtown Waterdown, you'll have access to boutique shopping, diverse dining, and scenic hiking trails. With easy access to major highways and transit, including Aldershot GO Station, you're never far from Burlington, Hamilton, or Toronto. (id:60365)
16595 Willy Allan Road
South Stormont, Ontario
Welcome to the perfect blend of modern luxury and peaceful country living. This stunning three-year-old detached home in the sought-after Northfield community sits on a sprawling 2.5+ acre lot, offering unparalleled privacy and space. The heart of the home is an open-concept living area drenched in natural light, seamlessly connecting the large living room to the custom high-end kitchen and dining room. Direct access to a private deck, perfect for entertaining and enjoying serene views. All three spacious bedrooms are conveniently located on the main floor. The luxurious master suite is a true retreat, featuring a generous walk-in closet and a spa-like 5-piece ensuite bathroom. The two additional bedrooms share a full Jack-and-Jill bathroom, ideal for family or guests. For the nature enthusiast, step outside to your private patio and massive backyard, ready for gardening, recreation, or simply relaxing. Location is key: you're just minutes from Highway 401 and essential amenities. Don't miss this rare opportunity to own your dream country home. Schedule your private showing today! (id:60365)
629 - 16 Concord Place
Grimsby, Ontario
Luxury Lakeside Living at Its Finest - Welcome to Aqua Zul! Step into this stunning, UPGRADED 1-bedroom condo at the sought-after Aqua Zul development, where modern elegance meets resort-style living. This immaculate suite boasts SOARING 10 FT CEILING, creating an airy and sophisticated space that's perfect for both everyday comfort and stylish entertaining. Enjoy the skyline views through FLOOR TO CEILING WINDOWS, the lake from the balcony, and just simply unwind on your private open balcony - the perfect spot for morning coffee or evening sunsets. The living room features MOTORIZED ZEBRA BLINDS for ease and ambiance at your finger tips. The chef-inspired kitchen is a true showstopper, featuring UPGRADED CABINETRY, luxurious QUARTZ countertop, and a HIGH-END SMART OVEN with WiFi connectivity - combining beauty and convenience in one sleek space. The spa-like bathroom includes a deep JET SOAKER TUB, adding to the relaxation that this home provides. The primary bedroom offers a generous closet and plenty of natural light. Residents enjoy exclusive access to RESORT-STYLE, including: A fully-equipped gym with floor-to-ceiling windows and panoramic lake views Media room, games room, and elegant party room with panoramic lake views Sparkling outdoor pool with adjacent BBQ area and lounge seating - perfect for summer gatherings Ample visitor parking and easy highway access for commuting to Toronto or Niagara LOCATED IN THE HEART OF GRIMSBY ON THE LAKE, you're just STEPS FROM THE BEACH, trendy shops, and local restaurants. On clear days, catch a glimpse of the CN Tower from the shoreline - a subtle reminder of your peaceful escape just outside the city. (id:60365)
427371 25 Sideroad E
Mono, Ontario
Where Luxury Meets Nature - 10-Acre Country Retreat for Lease Welcome to this stunning 4,600 sq. ft. bungalow nestled on 10 acres within the protected Niagara Escarpment area, directly across from Mono Cliffs Provincial Park. Experience the perfect blend of comfort and tranquility in this beautifully appointed country home featuring 5 bedrooms (one used as an office/den) and 3 bathrooms. The chef's kitchen offers granite countertops, a large island, and in-floor heating. Relax in the spacious family room with leather seating, a wet bar, and a 75" smart TV, or entertain in the games/party room with a wood burning fireplace and billiard table. Step onto the expansive deck with sweeping countryside views or unwind in the hot tub overlooking your private pond, stream and walking trails. Additional highlights include two furnished bedrooms, Starlink high-speed internet, laundry/storage room, and an oversized 2-car garage with ample parking. A rare opportunity to lease a beautiful country estate just minutes from Orangeville and scenic trails. (id:60365)
310 - 200 Stinson Street
Hamilton, Ontario
Welcome to this stunning, spacious open-concept suite in the Stinson School Lofts, offering escarpment vistas from the oversized windows! Enjoy seamless flow between the living, dining, and kitchen areas-perfect for entertaining or relaxing at home. Stainless steel kitchen appliances add a luxury touch. The large foyer features built-in shelves and a bench, offering both style and practicality. The primary bedroom boasts a huge walk-in closet, while the modern three-piece bath is equipped with a walk-in shower, and a bonus in-suite laundry for your convenience. Soaring 14' ceilings, exposed brick and original maple hardwood floors add character and warmth throughout. Just steps from scenic trails, a dog park, golf courses, and local restaurants, this unique property offers the best of urban living. Stinson School Lofts won City of Hamilton urban design and architecture awards 2015 award of outstanding achievement and excellence in adaptive reuse. (id:60365)
1017 Rays Lane
Minden Hills, Ontario
Stunning Lakefront Viceroy Bungalow on Haliburtons Premier 5-Lake Chain - Welcome to this breathtaking 3-bedroom, 2-bathroom Viceroy bungalow offering 2,147 sq ft of beautifully renovated living space, perfectly positioned on a premium, unobstructed 150 ft lakefront lot. This home blends elegant design with the ultimate waterfront lifestyle in one of Haliburtons most coveted locations. Step inside and be captivated by the open-concept layout featuring soaring vaulted ceilings and expansive windows that frame panoramic lake views from all principal rooms. The heart of the home is a gourmet kitchen boasting quartz countertops, a large island, and a seamless flow into the formal dining room, which walks out to a lakeside deck perfect for entertaining or enjoying serene morning coffee. The Huge formal Livingroom overlooks the lake and is off the dining room - great for large family gatherings. Efficient Napoleon propane stove heats the entire house. The spacious great room is anchored by a Wood Burning Stove fireplace, creating a cozy, stylish space to relax, with another walkout to your outdoor oasis. The designer main bathroom off Master and main-floor laundry and 2nd full bath off 2nd foyer entrance, add both comfort and convenience. Outside, the professionally landscaped grounds feature lush perennial gardens, multiple decks, and a crib dock for direct water access. Driveway parks 5 cars. This rare offering sits directly on the Haliburton 5-lake chain, providing over 30 miles of pristine boating and adventure. Two marinas are conveniently nearby, along with local stores and quick highway access via a private laneway. Wake up each morning to stunning easterly lake views and the soothing call of loons. This property truly embodies tranquil lakeside living with refined style. (id:60365)
207 - 980 Golf Links Road
Hamilton, Ontario
Spacious and bright, this 2-bedroom, 2-bath condo in the heart of Ancasters Meadowlands offers over 1,150 sq ft of comfortable living with a smart layout and plenty of natural light. The living room features a cozy gas fireplace and opens to a private balcony with a quiet treed view a rare, calming backdrop in the community. The primary bedroom includes a full ensuite with a soaker tub, while the second bathroom is finished with a walk-in shower. Freshly painted walls add a modern touch, with plenty of room to personalize. Set on the preferred second floor, this home provides a safe and accessible option for downsizers and retirees alike. The well-managed building includes an underground parking space with a private storage locker located directly behind, as well as amenities such as a car wash bay, workshop, seasonal storage, party room, gazebo, and ample visitor parking. A walking path just steps from the property leads to a landscaped reservoir area with trails and greenery, perfect for a morning walk or evening stroll. Condo fees conveniently include water, building insurance, and all exterior maintenance. Located just steps from shops, restaurants, Costco, Shoppers Drug Mart, and more, this condo combines everyday convenience with peace and quiet an excellent opportunity in a highly sought-after Ancaster location. (id:60365)
656 Kaiser Drive
Mississauga, Ontario
Welcome to 656 Kaiser Drive, a beautifully upgraded home in one of Mississauga's most desirable neighborhoods. This property offers a bright open-concept layout featuring a spacious living room with a custom built-in fireplace and media wall, perfect for both relaxing and entertaining. The gourmet kitchen is equipped with a gas stove, high-end stainless steel appliances, and an oversized fridge, making it ideal for family dinners or hosting guests. Upstairs, you'll find four generously sized bedrooms, while the large finished basement includes a full washroom and a second kitchen, offering even more space for family enjoyment. Beyond the home itself, the location is a standout - with quick access to Highway 403 and close proximity to top schools such as David Leeder Middle School, Edenwood Middle School, Meadowvale Secondary School, and Mississauga Secondary School. With its modern upgrades, spacious layout, and excellent school options nearby, this home is the perfect blend of style, comfort, and convenience. (id:60365)
90 Flamborough Drive E
Toronto, Ontario
Welcome to 90 Flamborough - a spacious and rare 3+2 bedroom, 3-bath detached home on a large, elevated lot with over $100K of renovations. Featuring a bright open-concept main floor, generous living and dining areas, and a large kitchen with plenty of storage. The finished basement with a completely separate entrance offers a full in-law suite with two bedrooms, a kitchen area, and a full bath - perfect for extended family or rental income. Enjoy a private, high-backyard setting ideal for entertaining or gardening. Located in a family-friendly neighborhood close to schools, parks, shopping, transit & the new LRT. A perfect opportunity for families & investors. (id:60365)
415 - 7 Smith Crescent
Toronto, Ontario
Welcome to 7 Smith. Stunning 2-bedroom suite featuring upgraded appliances, bathrooms, and ensuite laundry. The spacious layout includes two separate bedrooms and a large living space with clear, unobstructed views. Parking is included in this vibrant neighborhood with easy access to highways, shops, parks, and restaurants. (id:60365)
5 - 31 Hays Boulevard
Oakville, Ontario
Rare Ground Flr End Unit Townhouse In Oak Park With Pond & Green Space View! This Bright 2Bd/2Bth Townhome Features A Functional Open Concept Layout, Plenty Of Natural Light & A Lrg Balcony. Open Concept Layout Featuring Quartz Counter & Pot Lights! Conveniently Located Steps From Public Transit, Oakville Trafalgar Hospital, Parks, Schools, Grocery Stores, Shops, Restaurants And Walmart And All Major Hwys, Qew, 403, 407 & Oakville Go Station (id:60365)

