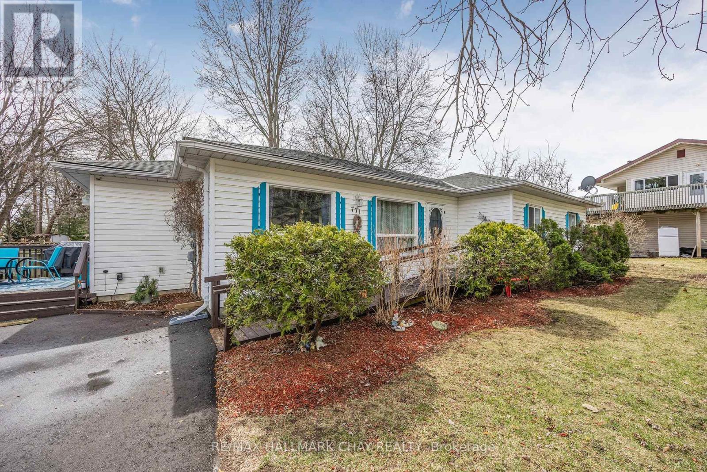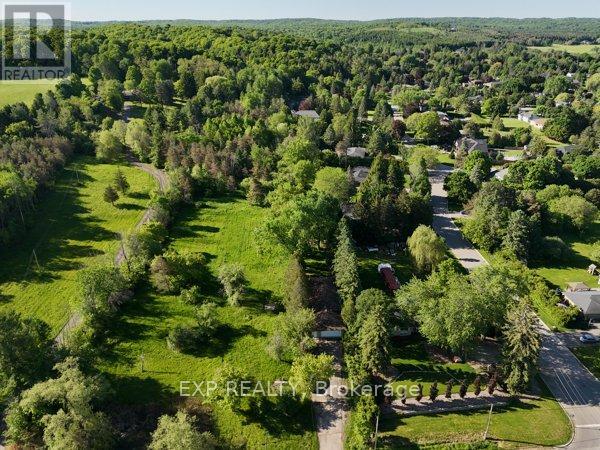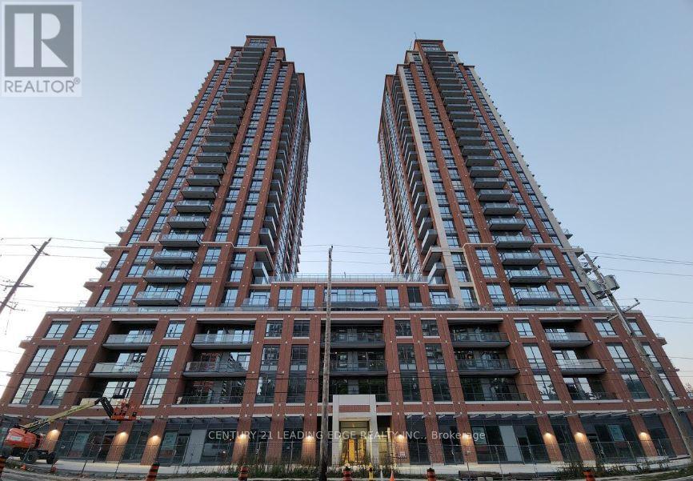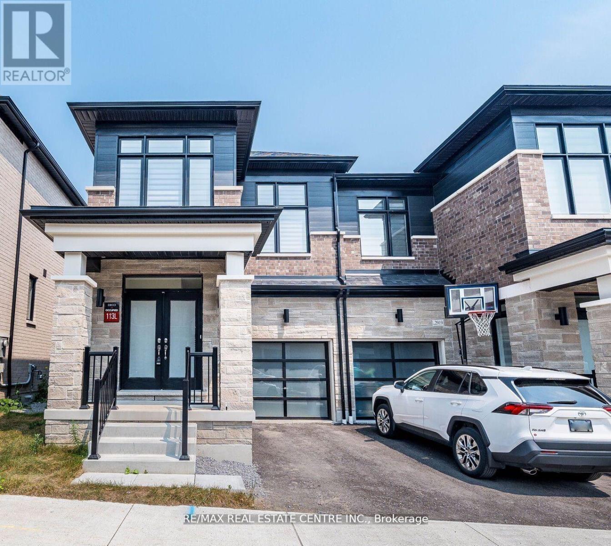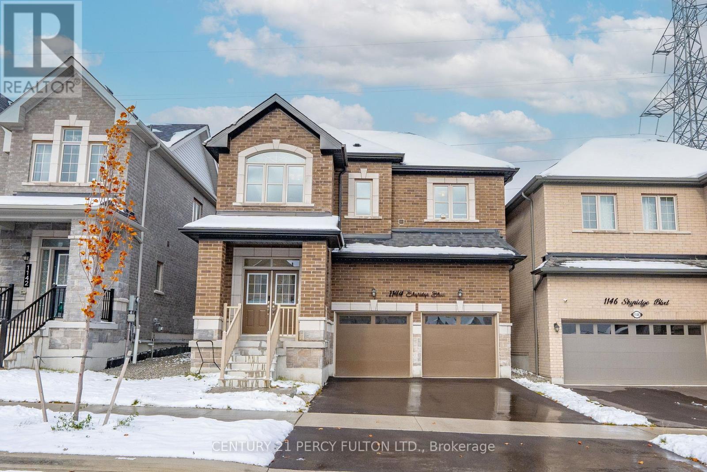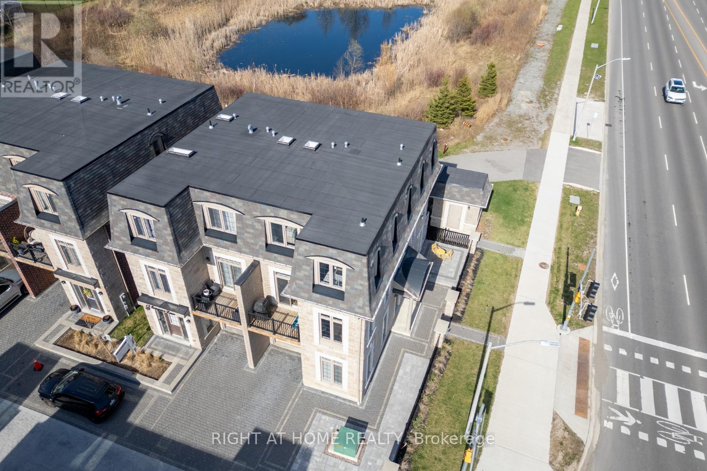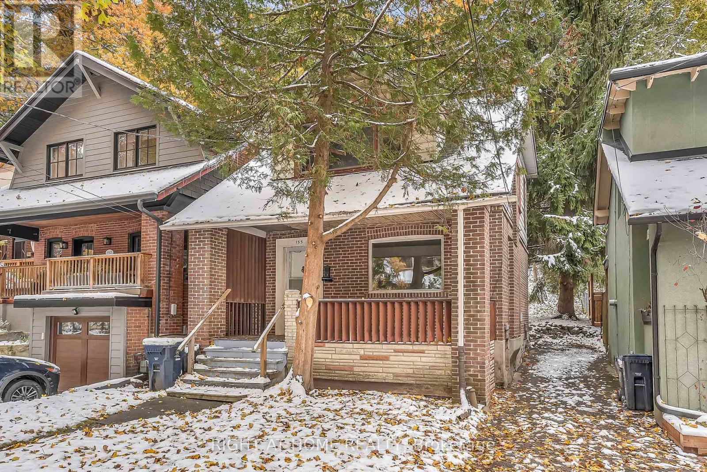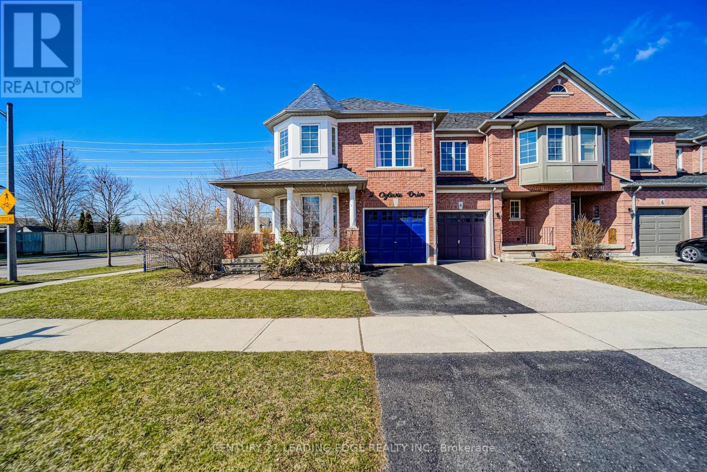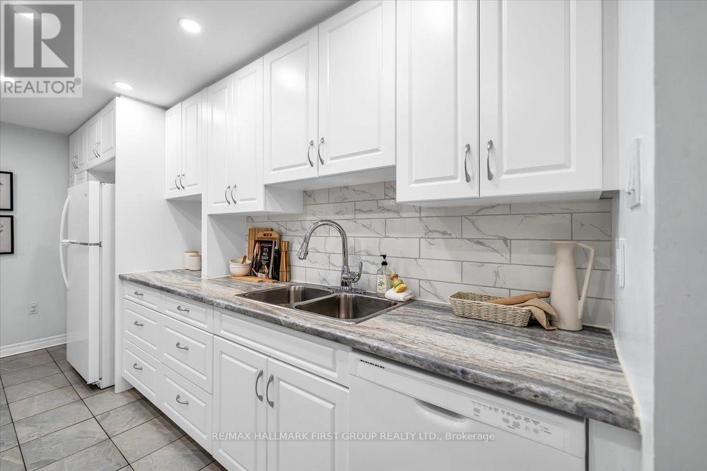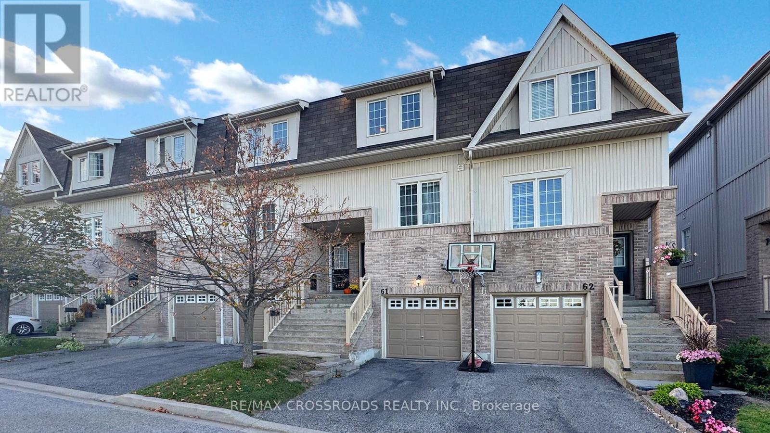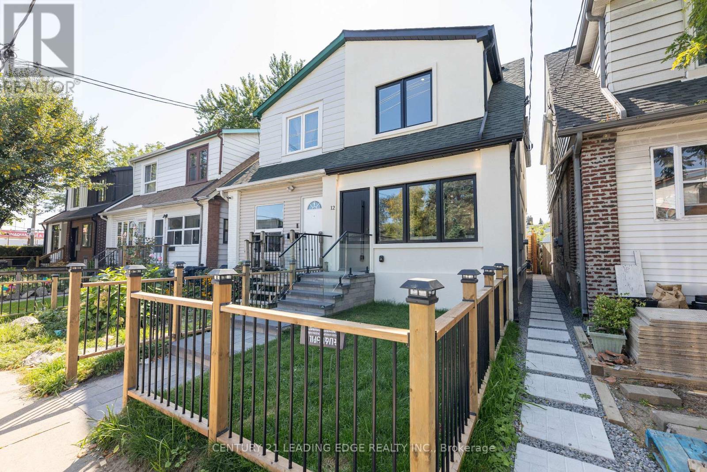771 Roberts Road
Innisfil, Ontario
Welcome to 771 Roberts Road in Innisfil! This cozy 3-bedroom, 1-bathroom bungalow offers an incredible location just steps from Innisfil Beach Park and the popular Innisfil Dog Beach. With a multi-million dollar revitalization of the park currently underway, this is your chance to get into a growing lakeside community. The home features a functional layout with a large eat-in kitchen and a gas stove in the living room, adding warmth and character. With 129 feet of frontage, the spacious, park-like lot offers plenty of room to enjoy outdoor living or plan future possibilities. Enjoy views of Lake Simcoe from the street and easy access to waterfront recreation, all within a family-friendly neighbourhood. A great opportunity to own a well-located home in one of Innisfils most sought-after areasdont miss it! (id:60365)
73 Eakin Mill Road
Markham, Ontario
Stunning 4-Bedroom Home in Prime Wismer Location: Welcome to this elegant 4-bedroom detached home in the highly sought-after Wismer community. Spanning over 2,900 sq. ft., this property offers a perfect blend of style and functionality. Upgrades & Features: Brand-new hardwood flooring on the second floor (Feb 2025). Main-floor office & second-floor den ideal for work or study. Hardwood flooring throughout the main floor with an oak staircase. Spacious primary bedroom with a luxurious 6-piece ensuite and double sink. California shutters on all windows for added privacy and elegance. Upgraded kitchen with extended cabinets, granite countertops, and an undermount double sink. Smooth ceilings on both levels Prime Location:- Top-ranked school zone: Donald Cousens PS & Bur Oak SS Close to shopping, transit, and recreation. Don't miss this incredible opportunity to own a beautiful home in one of Wismers most desirable neighborhoods! (id:60365)
4165 Lloydtown-Aurora Road
King, Ontario
PRICED TO SELL!! Welcome to a charming and inviting family home nestled on a serene, tree-lined lot in one of King's most desirable and safe communities. This beautiful property sits on an expansive lot surrounded by mature trees and lush greenery, offering privacy and tranquility for those seeking a peaceful lifestyle. Step inside to discover a tastefully updated interior featuring a contemporary kitchen with high-end stainless steel appliances, a central island, mosaic backsplash, a pantry, and ample cabinetry. The adjoining family-sized dining room is perfect for gatherings, offering picturesque backyard views through large windows that fill the space with natural light. The living room, complete with a cozy wood-burning fireplace, provides a warm and inviting space to relax and entertain. This home boasts three generously sized bedrooms and two full bathrooms, ensuring ample space for the entire family. The sunroom, with its panoramic views of the surrounding landscape, is a delightful spot for morning coffee or evening relaxation. The finished basement adds incredible versatility with a separate entrance, a fully equipped second kitchen, a spacious living area with a charming fireplace, and a modern bathroom. A separate entrance to a basement self-contained suite is ideal for multi-generational living, guests, or rental income. The outdoor space is a nature lover's dream, with a sprawling backyard that backs onto lush greenery, creating a private oasis for outdoor activities and entertaining. The large patio area is perfect for summer barbecues, and the surrounding gardens offer a tranquil retreat. Attic insulation was upgraded along with Green Lawn (1000 sft.). Conveniently located with easy access to major highways, shopping, and some of the best schools in the area, this home combines the charm of country living with the convenience of urban amenities. Don't miss the opportunity to own this exceptional property. Your dream home awaits! (id:60365)
2825 - 3270 Sheppard Avenue E
Toronto, Ontario
Welcome to 3260 Sheppard Avenue E, Suite 2825-a perfect starter home for young couples and growing families seeking style, comfort, and unbeatable convenience. This bright and modern 1+1 bedroom, 1-bath residence at Pinnacle Toronto East offers a refined urban lifestyle with an open-concept layout, floor-to-ceiling windows, and designer finishes that create a warm, contemporary feel. Wake up to panoramic city views, including the iconic CN Tower, right from your suite-an inspiring backdrop for both relaxed mornings and cozy nights in.Designed for those who value ease and everyday enjoyment, the building features resort-style amenities: an outdoor pool, state-of-the-art fitness centre and yoga studio, rooftop BBQ terrace, sports lounge, elegant party room, and a dedicated children's play zone. Whether you're working, unwinding, or hosting, every space supports a balanced, family-friendly lifestyle.Location couldn't be better-TTC at your doorstep, plus quick access to Hwy 401 (3 mins), DVP/404 (4 mins), GO Bus (9 mins), and just 25 minutes to downtown. Daily errands and weekend outings are effortless with Kennedy Commons, Fairview Mall, Scarborough Town Centre, parks, trails, restaurants, schools, and healthcare all just minutes away.Ideal for first-time buyers, young families, professionals, and commuters, this suite delivers the perfect blend of luxury, convenience, and long-term value in one of Scarborough's most vibrant communities. Live connected, live comfortably, and enjoy a lifestyle that grows with you at Pinnacle Toronto East. (id:60365)
2921 Nakina Street
Pickering, Ontario
Welcome to 2921 Nakina Street a beautifully maintained 4-bedroom, 3-bathroom with walk-out basement semi-detached gem nestled in one of Pickering most sought-after family-friendly neighbourhoods. This spacious and sun-filled home offers a perfect blend of comfort, style, and functionality. The house features an open-concept layout with 9-foot ceilings throughout the main and 2nd floor. The floor featuring a bright living and dining area with large windows, perfect for entertaining or relaxing with family. The modern kitchen boasts stainless steel appliances, ample cabinetry, and a cozy breakfast area that overlooks the private backyard. Upstairs, you'll find four generously sized bedrooms, including a primary suite with a walk-in closet and 4-piece ensuite. The additional bedrooms offer flexibility for growing families, a home office, or guest space. Located close to top-rated schools, parks, shopping centres, transit, and major highways this is the perfect place to call Home! DON'T MISS THE OPPORTUNITY (id:60365)
1144 Skyridge Boulevard
Pickering, Ontario
Welcome to this beautifully designed home offering comfort, space, and modern living. The open concept main floor provides a bright, seamless flow between the living, dining, and kitchen areas perfect for everyday life and entertaining. Upstairs, you'll find four generous bedrooms, including an impressive primary suite with a spacious layout, a walk in closet, an additional full closet, and a luxurious six piece ensuite. A five piece bathroom serves the remaining three bedrooms, and the second floor laundry adds everyday convenience. The unfinished basement provides ample space and endless possibilities ideal for a future home gym, recreation room, or additional living area. Located in a family friendly neighbourhood, you're just minutes from great schools, parks, shopping, and essential amenities. (id:60365)
14 Seagrave Lane
Ajax, Ontario
Welcome to 14 Seagrave Lane, a bright, corner semi-detached home offering 2,315 sq.ft. of stylish and functional living space. Exquisitely decorated and thoughtfully upgraded, this residence features 3 spacious bedrooms, a versatile den, 4 bathrooms, and a dedicated home office nook, all with sweeping panoramic views of the ravine and pond. Inside, you'll find hardwood flooring, quartz countertops, extended upper kitchen cabinets with pantry, and tall upgraded doors throughout. The 10-ft ceilings and 7" upgraded trim add a sense of scale and elegance, while the gas fireplace with a stunning stone accent wall creates warmth and sophistication. Designed for both comfort and convenience, the home includes pot lights throughout and a walkout to a beautifully landscaped yard featuring a new interlocking stone patio (2024). Smart storage abounds, with a custom coat and shoe organization area, craft cupboard with adjustable shelving, and custom closets in every bedroom. Additional highlights include a built-in wine rack with barrel display and modern ceiling fans. Perfectly situated in a prime location, just minutes from top-rated schools, parks, shopping, amenities, and with quick access to Highways 401, 407, and 412. Visitor parking is conveniently available for guests. (id:60365)
155 Neville Park Boulevard
Toronto, Ontario
Welcome to 155 Neville Park Boulevard! This residence is positioned on a tranquil, tree-lined cul-de-sac in the Beaches district of Toronto. It occupies a unique ravine lot, offering a peaceful and natural environment. The property is a detached single-family home featuring three bedrooms. This residence presents a blank slate for renovation or restoration, allowing for the preservation of its original character and charm, complemented by a spacious lot and a four-car driveway for potential expansion and development. It is conveniently located near Queen Street East, the renowned boardwalk, and the beach. The property provides easy access to the TTC and is within desirable school catchments, including Balmy Beach, St. Denis Elementary Schools, Glen Ames, and Malvern Collegiate. The location promotes an active, walkable lifestyle that balances tranquility with convenience. (id:60365)
2 Oglevie Drive
Whitby, Ontario
Welcome to 2 Oglevie Drive, a beautiful Freehold End Unit Townhome perfectly nestled in the highly sought-after Taunton Woods community of North Whitby. This bright and spacious 3-bedroom home showcases an inviting open-concept design, ideal for modern family living. The second-floor family room offers exceptional flexibility - perfect as a cozy lounge, home office, or easily converted into a 4th bedroom to suit your family's needs. Step inside to discover a sun-filled interior enhanced by large windows that bathe the home in natural light. The generous eat-in kitchen provides ample space for family meals, while the separate living and dining areas create a perfect flow for entertaining or everyday comfort. The primary bedroom features a private 4-piece ensuite and a walk-in closet, offering a serene retreat. The Finished Basement with Potential Access from the garage presents incredible potential for an In-law Suite, or your private entertainment oasis- the possibilities are endless. Outside, enjoy a large, fully fenced backyard, ideal for summer gatherings, gardening, or simply relaxing in your private outdoor oasis. The attached garage with direct home access adds convenience and functionality to this exceptional property. Located in one of Whitby's most desirable family-friendly neighbourhoods, this home offers unmatched convenience - just steps from Supercentre Walmart, Major Shopping Plazas, All Major banks, LA Fitness, Top-Rated Schools, Beautiful Parks, Golf and every essential amenity you could need. Experience the perfect balance of comfort, convenience, and community living at 2 Oglevie Drive - your next chapter begins here! (id:60365)
109 - 1535 Diefenbaker Court
Pickering, Ontario
Welcome to this beautifully maintained 3-bedroom, 2-bathroom rarely found ground level condo- nestled in the heart of Pickering! This bright and spacious ground level condo features an open-concept living and dining area, ideal for both everyday living and entertaining. The modern, updated kitchen offers plenty of storage, sleek finishes, and a breakfast bar that overlooks the dining area. Natural light fills every room through large windows, creating a warm and welcoming atmosphere throughout. Carpet free home. Each bedroom offers generous space and ample closet storage, while the primary suite stands out with a double sliding closet and a 3-piece ensuite for added comfort and privacy. Step out from the living room to your private patio, overlooking greenspace on the west side of the building. Conveniently located walking distance to Pickering Town Centre, the rec centre & Library, GO Transit, parks, schools, and 2 minutes from major highways, this home combines modern updates with unbeatable convenience-perfect for families, first-time buyers, or those looking to downsize without compromise. Maintenance fees cover water, Rogers cable & highspeed internet, and common areas. (id:60365)
61 - 735 Sheppard Avenue
Pickering, Ontario
LOCATION! LOCATION! LOCATION!!!! This perfectly located 3-bedroom modern townhouse features a bright and functional layout with the right balance of open concept and family-friendly living. The U-shaped kitchen offers a breakfast bar and walkout to an upper deck, ideal for BBQs. The oversized primary bedroom boasts wall-to-wall closets and a private 4-piece ensuite with a soaker tub, complemented by a second full bathroom on the upper level and a 2-piece on the main floor. The finished walkout basement provides a versatile space for a family room or home office and opens to a Huge lower deck and fenced private backyard. Direct garage access to the home via lower level.Convenience laundry available on both the second floor or lower level. Situated in a freehold complex (POT'L) with low maintenance fees, residents enjoy gated FOB entry, CCTV security, a community playground, and a safe, family-oriented neighbourhood. Ideally located near schools, Pickering GO Station, shops, restaurants, parks, conservation areas, and with easy access to Hwy 401/412/407. (id:60365)
12 Marigold Avenue
Toronto, Ontario
Welcome to 12 Marigold, a true custom home in South Riverdale where modern design meets everyday comfort. Natural light pours in through the skylight, brightening an open main floor anchored by a sleek fireplace and a striking mono stringer staircase with glass railings. The kitchen and bar are designed to impress, pairing style with function to make daily living and entertaining effortless. Upstairs, calm and inviting bedrooms are complemented by a spa-like ensuite with heated floors, while the lower level stands out with soaring ceilings, a custom bar with wine fridge, built-in speakers, and elegant wall paneling. The details continue beyond the living spaces: an electric heated porch with custom cabinetry, engineered hardwood throughout, and a seamless flow that ties every room together. Step outside to a private urban retreat with a large deck, 10-foot privacy fencing, interlocked yard, and a refined stucco exterior. At the laneway, a garage with roll-up door and built-in EV charging adds convenience for modern living. Every corner of this home reflects thoughtful design and lasting quality, offering both elegance and comfort in one of Toronto's most sought after neighbourhoods. (id:60365)

