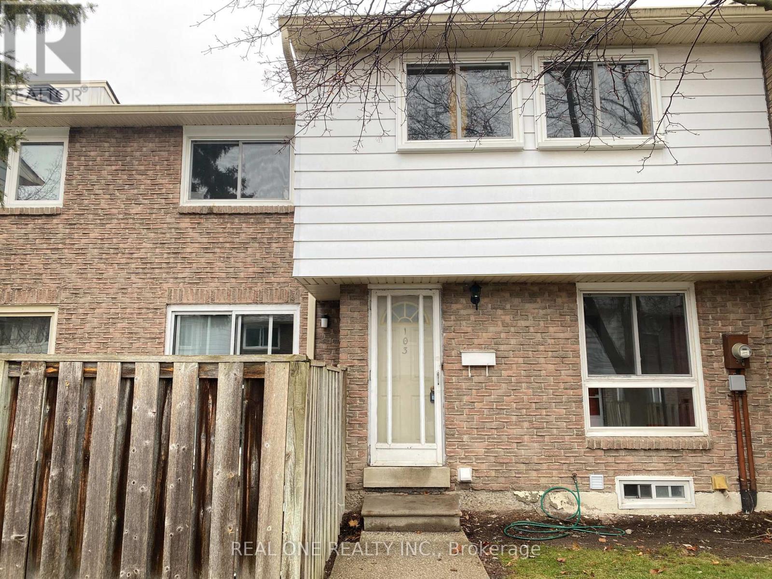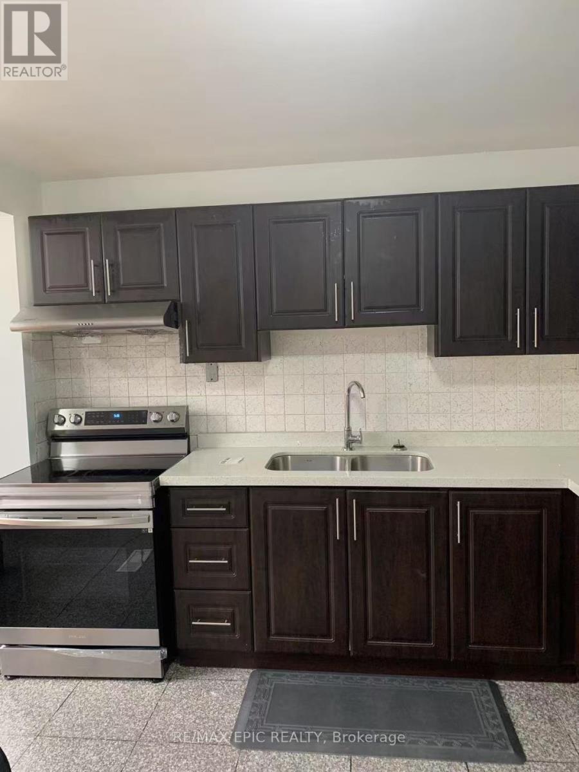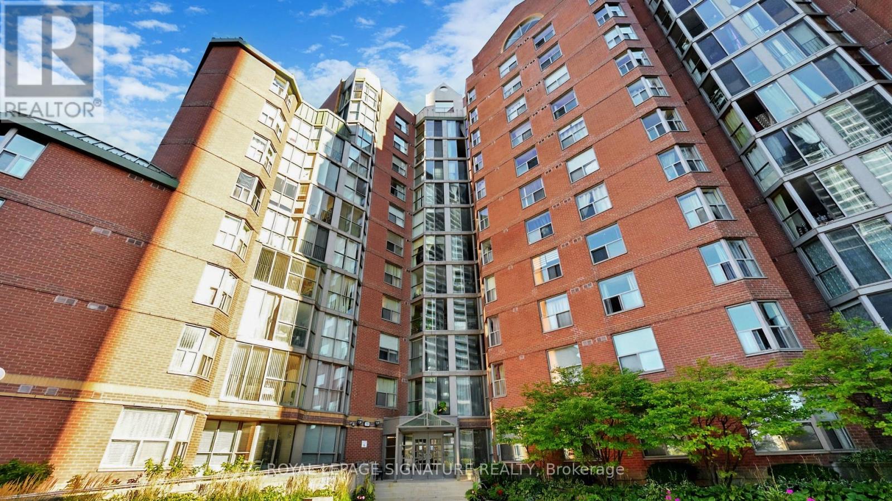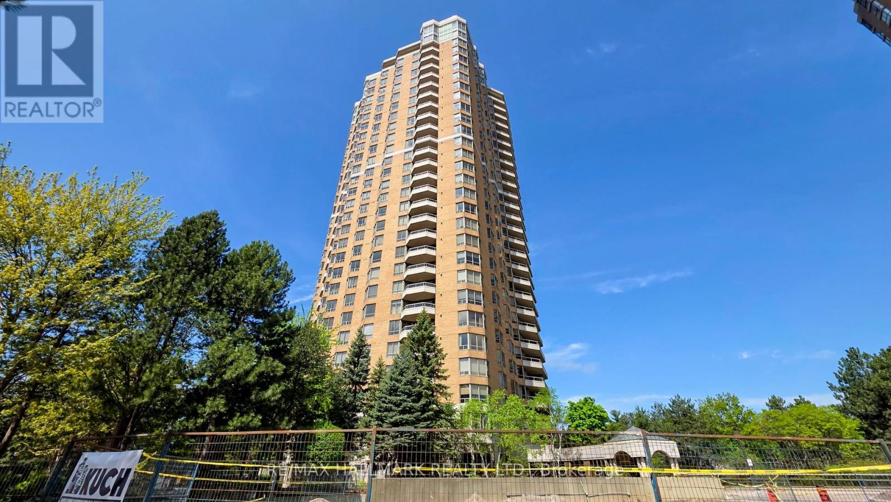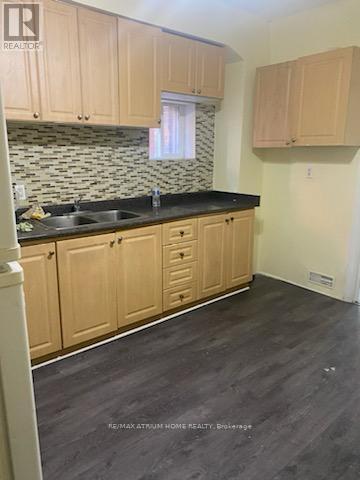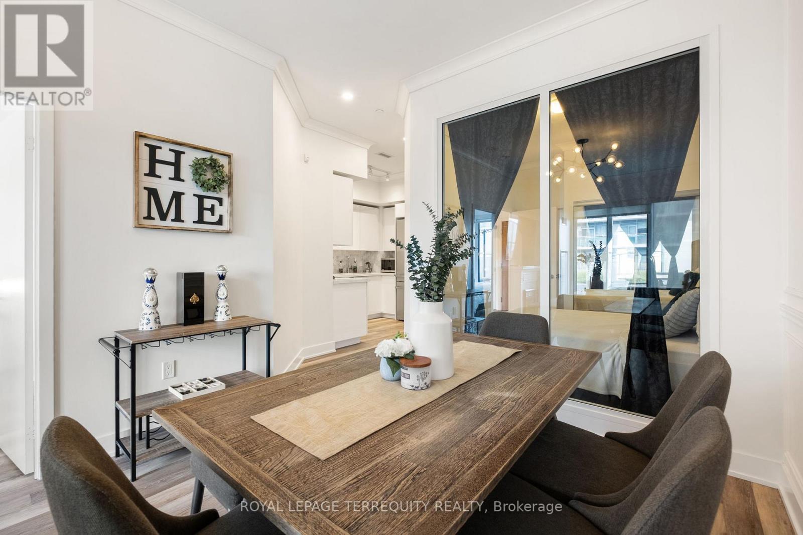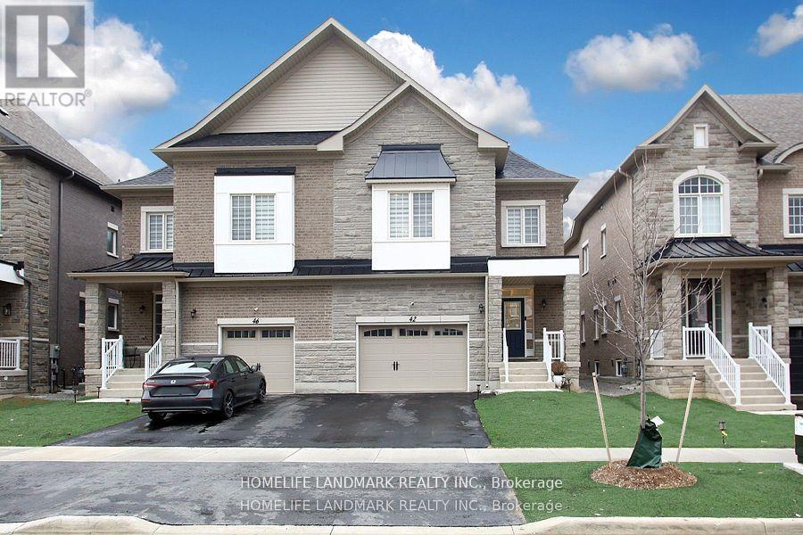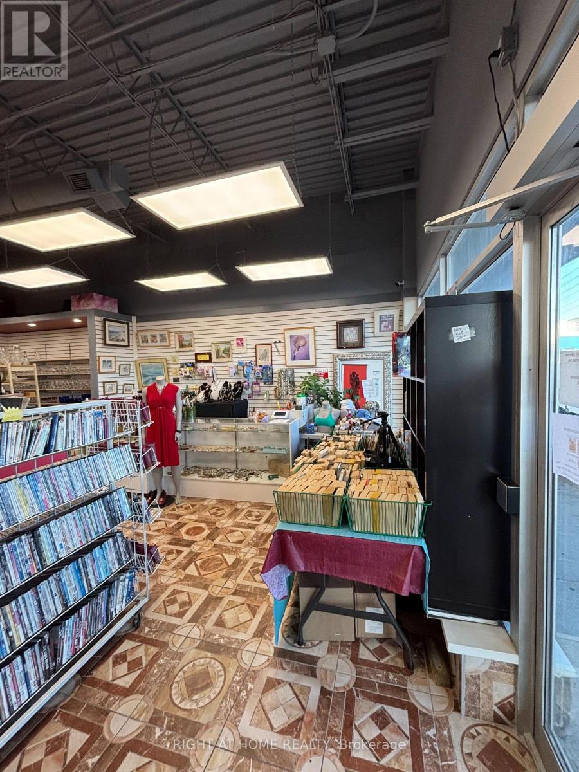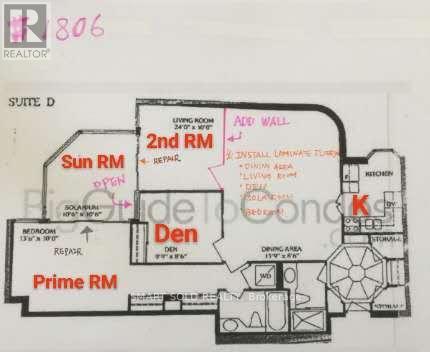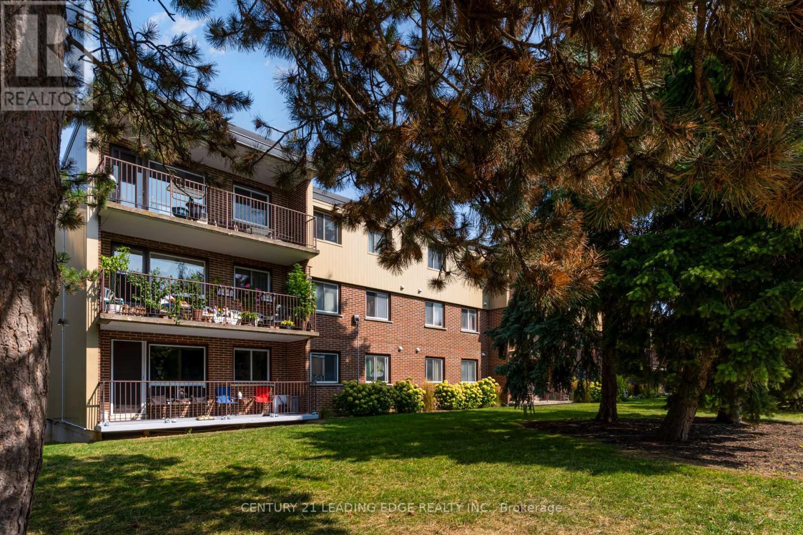103 Rock Fern Way
Toronto, Ontario
Client RemarksWelcome Home To Condo Townhouse In Desirable Communities, Stunning & Spacious Fully Renovated From Bottom To Top. Open Concept Layout, Living And Dining Room On Main Floor. 3 Bed, 3 Bath, Modern Kitchen With Backsplash, Granite Counter & Ceramic Floor, Laminate Floor Thru Out, Cable Tv & One Parking Included, Visitor Parking. Close To Parks, Seneca College, Crestview Public School, Don Valley Middle School, Ttc, Superstore, Restaurants, Coffee Stores, Service Ontario, Parks, Hwy 404. (id:60365)
137 Markham Street
Toronto, Ontario
Furnished one bedroom on Main Floor. private entrance ! Well Cared Property In High Demand Area Close To Toronto Metropolitan University And University Of Toronto. close to Western Hospital, Ttc, Schools And Shops. All utilities and high speed wifi include in the rent, Students are welcome. (id:60365)
1205 - 5795 Yonge Street
Toronto, Ontario
Welcome to PH1205 at 5795 Yonge Street - where generous space meets the ultimate in city convenience. Rarely available and spanning over 1,400 sq. ft., this bright penthouse-level suite offers the comfort and feel of a house, paired with all the perks of condo living in one of North York's most connected communities. Inside, you'll find a split-plan with 2 spacious bedrooms and 2 full bathrooms, including a bright and airy primary retreat with its own ensuite. The open-concept layout flows beautifully from living to dining, perfect for everyday comfort or hosting your favourite people. Step outside your door and experience the vibrant energy of Yonge/Finch and Sheppard. Trendy restaurants, local cafes, boutique shopping, and daily essentials are all within easy reach. Plus, Finch Subway Station and TTC are just steps away - making commuting across the GTA effortless. More than a condo - this is a lifestyle of space, connection, and comfort. Discover your opportunity to live big at Suite 1205, 5795 Yonge Street. (id:60365)
1610 - 89 Skymark Drive
Toronto, Ontario
Luxury lifestyle at Tridel The Excellence enjoy outstanding amenities indoor and outdoor pools whirlpool, 24hr. security & Gatehouse BBQ area, plenty of visitors parking. state of the art fitness centre Panoramic view of North/west 1385 Sq.Ft. open concept, with hardwood floors throughout, Den can be a third Bedroom or an office ,unmatched location steps to TTC, Fairview Mall , Subway, easy access to 404,401,407, public and Catholic schools, Seneca college, parks (id:60365)
19 Laughton Avenue
Toronto, Ontario
Large Semi In High Demand Davenport/Symington Area. Family Friendly Neighbourhood. Top Rated Schools. Parking In Front Of House. Family Size Very Large Kitchen With Access To Backyard. 10 Minutes Walk To Subway. 1 Minutes To Ttc. All Amenities Walmart, Food Basic, Freshco At Walking Distance. Well Kept Property. 2 Bed room apartment available on main floor student and professionals welcome. (id:60365)
528 - 30 Shore Breeze Drive
Toronto, Ontario
Welcome to your dream condo! This rare 2 bedroom, 2 bathroom offers the perfect blend of indoor/outdoor living with a large terrace of 370 sq ft! Located in the very popular Eau Du Soleil towers, the unit features premium Miele kitchen appliances, high ceilings and more! Primary bedroom with an ensuite bathroom and walk out to private terrace. This unit includes two lockers, one large locker located across the hall on the same floor and second located in the parking garage. 1 Prime parking space conveniently located by the Elevator! Building Amenities include: Rooftop deck with lounge chairs and bbqs overlooking the lake. Stunning party room, gym, indoor pool, sauna, bike storage and more! Prime location at one of Etobicoke's most popular communities with steps to the lake, park, trails, restaurants and easy access to get Downtown! (id:60365)
Furnished Basement - 46 Seguin Street
Richmond Hill, Ontario
**Furnished** Beautiful 2 bedroom basement apartment, features modern kitchen with quartz countertops & stainless steel appliances, ENSUIT LAUNDRY,HIGH CEILING.BRAND NEW APPLIANCES. (id:60365)
2604 Eglinton Avenue E
Toronto, Ontario
Turnkey clothing business. Includes Display/Clothing Racks, Furniture, Light fixtures, POS Software Equipment. items on display and stored on premises. Lease renewed for 5 years expires June 30, 2030. Buyer may include the time needed to execute an Assignment and Assumption of Lease Agreement with the landlord's consent. N.B: 25 plaza parking spots are shared and not designated to a specific business. (id:60365)
1806 - 55 Centre Avenue
Toronto, Ontario
Location, Location!**Live in the Heart of Downtown***Well-maintained furnished corner unit featuring 2 bedrooms + 1 den with door (can be used as a 3rd bedroom) and a bright solarium.**Enjoy ensuite laundry and newer laminate flooring throughout**The primary bedroom includes a closet and a 4-piece ensuite bathroom**Internet included**Just steps to St. Patrick Subway Station (Yonge-University Line) and walking distance to: Eaton Centre Financial District (Bay Street) Toronto top hospitals**OCAD, U of T, TMU**City Hall, Nathan Phillips Square Chinatown, and more**This is a truly unbeatable downtown location***convenience, connectivity, and city living all in one!***Walk score is 100*** (id:60365)
314 - 30 Avalon Place
Kitchener, Ontario
Bright, Beautiful, Large 2 Bedroom Renovated Condo, in a Family Friendly, Mature Neighbourhood of Forest Hill. Upgraded Kitchen, Large Open Concept Living Space, With a Walkout to a Massive Balcony, Boasting Large Windows, Providing Tons of Natural Light, Upgraded Washroom, Quick Access To Conestoga Parkway, Next to Pedestrian Bridge Crossing with Easy Access to Shopping and Amenities at Laurentian Power Centre. (id:60365)
282 Haig Street
Oshawa, Ontario
Welcome to 282 Haig Street - NEWLY RENOVATED with NEW KITCHEN APPLICANCES and PARTIAL FURNISHED BASEMENT! An inviting, well-maintained home offering bright living spaces, a practical kitchen, and a private backyard perfect for relaxing or entertaining. Nestled on a quiet street with convenient access to parks, schools, transit, shopping, and major highways, this location makes everyday living a breeze. A MUST-SEE! (id:60365)
79 Lobb Court
Clarington, Ontario
Welcome To This Stunning 3+1 Bed, 3.5 Bath Detached Home, Perfectly Situated On A Quiet Court In One Of Bowmanville's Most Sought-After, Family-Friendly Neighbourhoods! Tucked Away On A Generous 42 X 109 Ft Lot, This Beautifully Maintained Home Offers Exceptional Privacy, With No Neighbours On The Right Side & A Fully Fenced Backyard - Your Own Peaceful Retreat Awaits! Step Inside To A Grand, Open-To-Above Foyer And 9-Foot Ceilings That Create An Airy, Light-Filled Ambiance Throughout The Main Level. The Open-Concept Living/Dining Area Flows Effortlessly Into A Bright, Eat-In Kitchen Featuring Quartz Countertops, Stainless Steel Appliances, And A Seamless Walkout To The Deck. Just Steps Down, You'll Find A Charming Gazebo, Perfect For Relaxing Or Entertaining In The Tranquil Outdoor Space. Convenience Meets Functionality With Main Floor Laundry And Direct Garage Access. Upstairs, The Layout Is Ideal For Everyday Living, While The Fully Finished Basement Adds Incredible Versatility Complete With A Spacious Bedroom, Full Bathroom, And A Large, Sunlit Living Area With Lookout Windows That Bring In Natural Light And Extend The Feel Of The Upper Levels. There's Even Potential For A Separate Entrance At The Back With Minimal Steps A Fantastic Opportunity For An In-Law Suite Or Additional Income. This Home Offers The Perfect Blend Of Comfort, Space, And Location - A Rare Find Thats Move-In Ready And Made For Modern Family Living. (id:60365)

