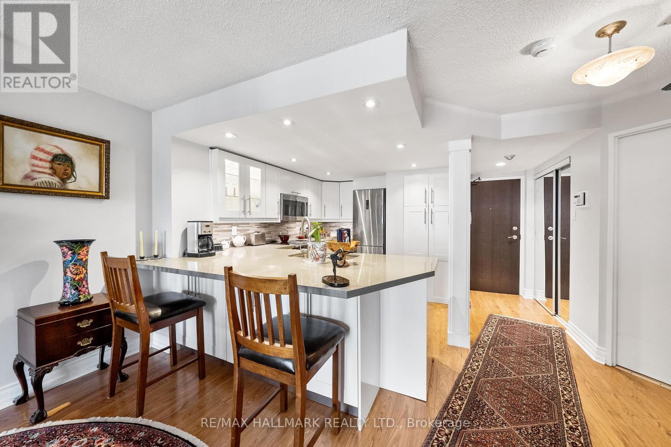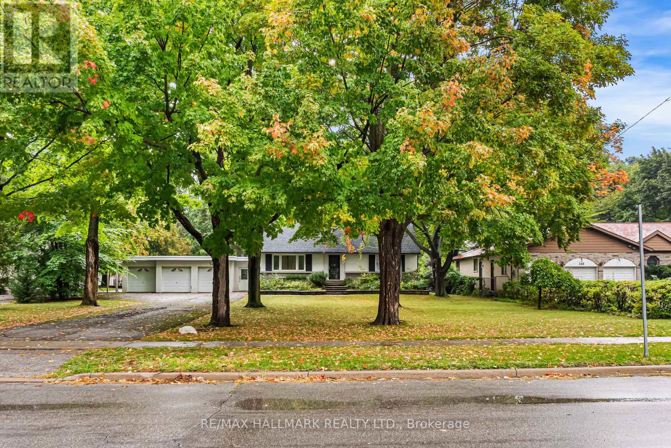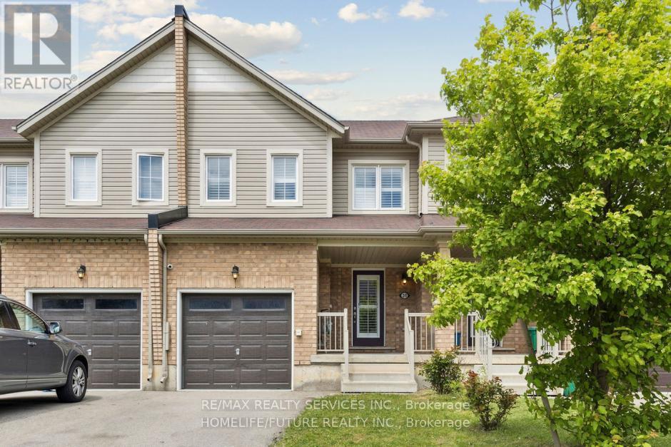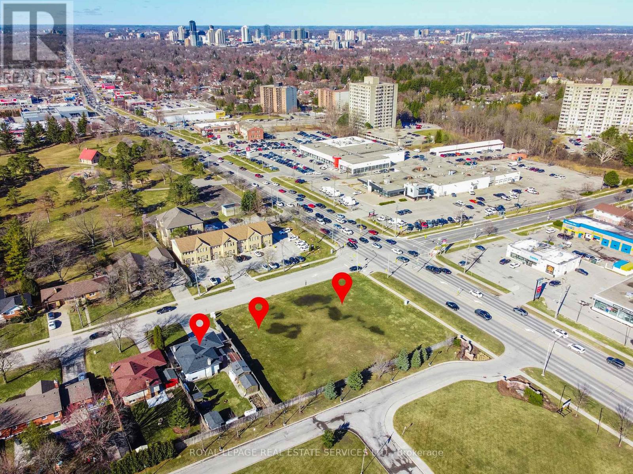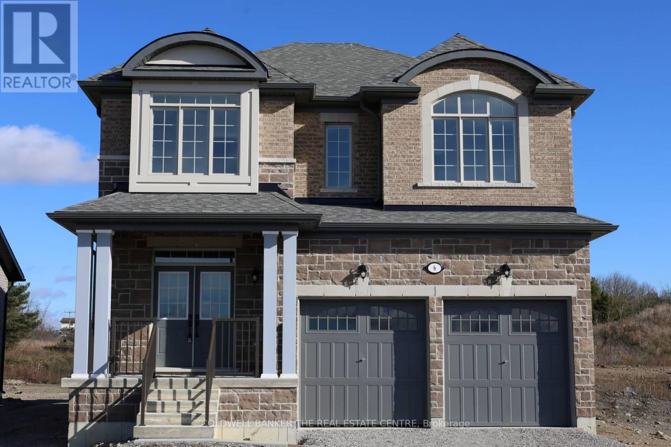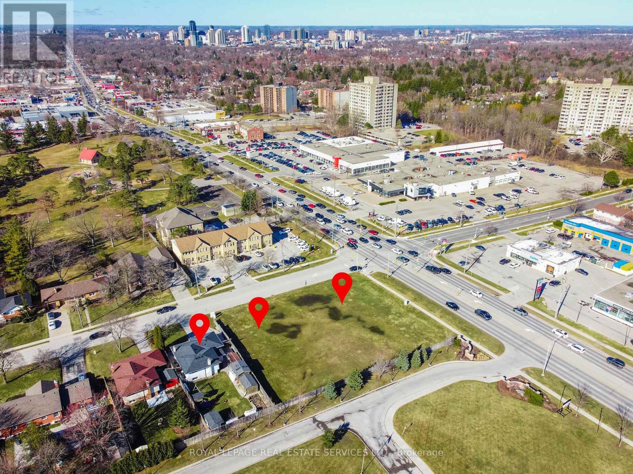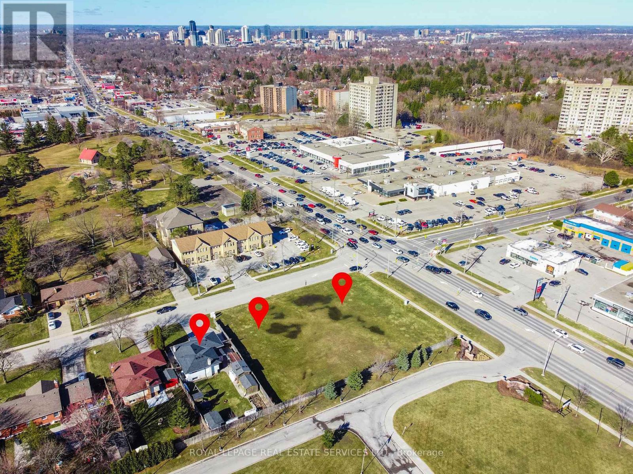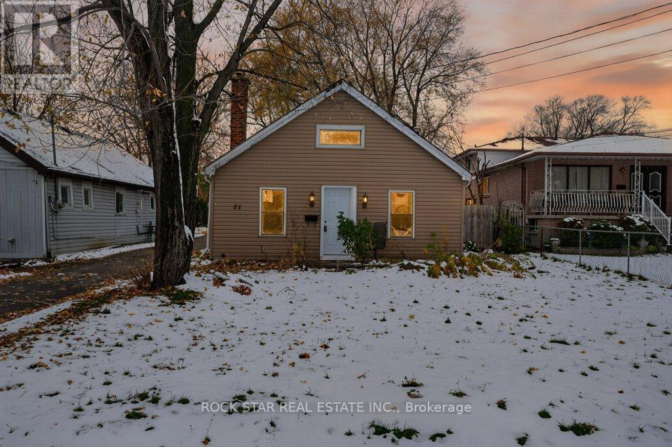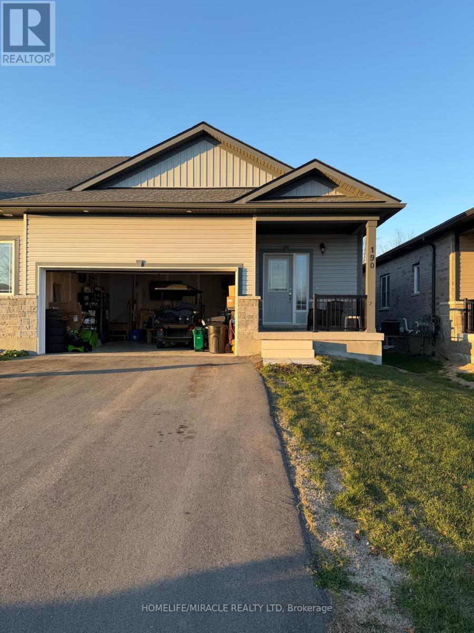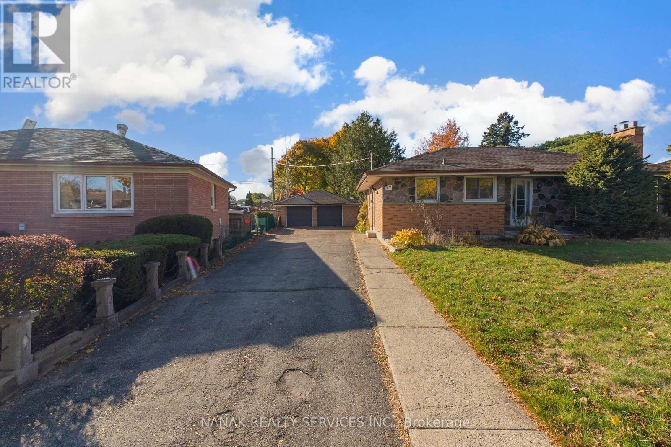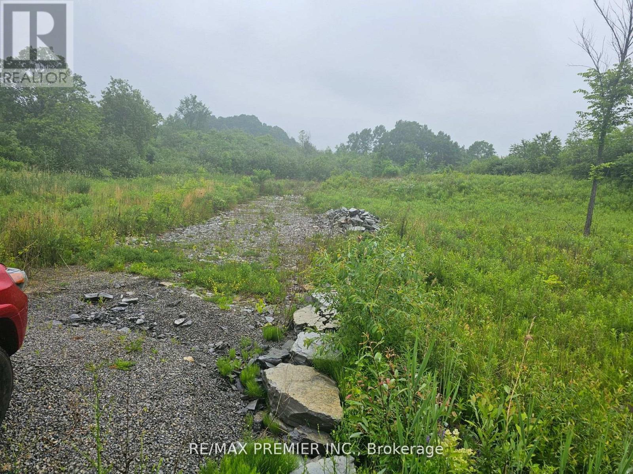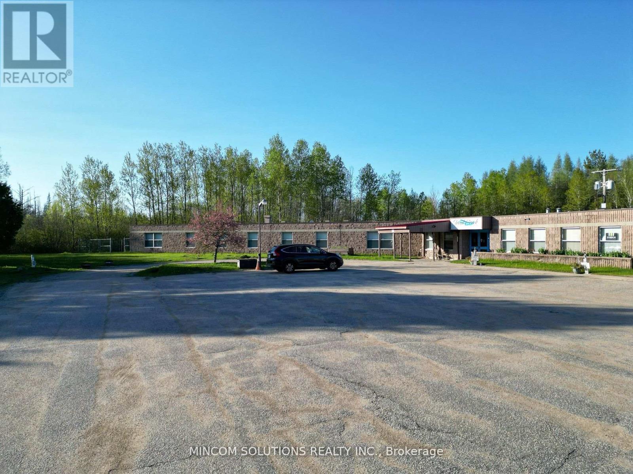906 - 15 Maitland Place
Toronto, Ontario
Renovated and modern 2-Bedroom condo in the heart of Downtown Toronto! Welcome to unit 906, ready for your personal décor and touch. This is the sprawling 830 sq. ft condo you've been waiting for in vibrant & historic Cabbagetown! Boasting beautiful unobstructed views from oversized floor-to-ceiling, wall-to-wall windows that fill the space with natural light, with gleaming hardwood floors and sleek pot lights throughout. The modern open concept kitchen is a chef's dream, featuring elegant stone counters with breakfast bar seating, valence lighting, ample cabinet space, and sleek stainless-steel appliances. It opens to spacious living and dining areas, perfect for entertaining game nights, hosting dinner parties, or enjoying quiet nights in. The two spacious bedrooms offer closet space, and a modern 4-piece bathroom adds a touch of luxury. With Ecobee smart thermostat, updated HVAC, inclusive maintenance fees, owned parking, a locker, and outstanding amenities, this condo offers you the low-maintenance lifestyle for your busy life. Easily enjoy take-out or dine-in at the amazing nearby restaurants, shop the boutiques and everyday stores, catch the TTC, and great parks and schools nearby. You're just minutes away from the DVP, Gardiner, hospitals, and more. Nestled within the coveted L'esprit Condos, this building is designed for both living and leisure. Enjoy extensive upgraded amenities, including concierge service, visitor parking, rooftop BBQs, a party room, a games room, a running track, an indoor pool, sauna, hot tub, gym, squash and tennis courts, and a basketball area just to name a few! Don't miss the opportunity to make this exceptional condo your new home! (id:60365)
344 Spring Garden Avenue
Toronto, Ontario
Set on an expansive 100 x 240-foot lot in one of Toronto's most coveted neighbourhoods, 344 Spring Garden Avenue offers endless potential for homeowners, renovators, or builders. Surrounded by luxury new builds and nestled on a serene, tree-lined street, this is an exceptional opportunity to create your dream home in a coveted family-friendly neighbourhood! This 1.5-storey home features 4 bedrooms, 3 bathrooms, and hardwood floors throughout, offering a comfortable canvas for renovation or expansion. The spacious, open-concept living and dining areas are flooded with natural light from large, bright windows, creating a welcoming atmosphere. The kitchen offers a comfortable breakfast area and a convenient walkout to the patio. The main floor includes 2 well-sized bedrooms and a 3pc bath, while the second level offers 2 additional bedrooms and another 4pc bath. The full basement features a generously sized recreation room, a laundry room with a walk-out access to the backyard, and ample storage space. The oversized lot continues to impress, featuring a partially fenced backyard ideal for entertaining, along with a detached three-car garage and a private 10-car driveway, offering ample parking and potential for further development. This prime location is just minutes from Bayview Village Shopping Centre, top-rated schools (St. Gabriel's, Hollywood, and Earl Haig catchment), parks, tennis courts, TTC transit, community centers, Yonge/Sheppard amenities, and more! Whether you're looking to renovate the current home or build a custom dream home, this lot and location provides limitless possibilities. Don't miss the chance to secure your place in one of Toronto's most sought-after neighborhoods. (id:60365)
31 Cole Crescent
Brantford, Ontario
Introducing this beautiful 3-bedroom, 3-washroom, 2-storey townhouse for rent in Brantford, offering exceptional space and comfort. Featuring a 1-car garage and very spacious, well-sized rooms throughout, this home is perfect for families or professionals.The main floor offers a bright, functional layout ideal for everyday living. Upstairs, the Primary Bedroom features a generous Walk-In Closet, providing excellent storage. All bedrooms are comfortably sized, making the home both practical and inviting.Located in a desirable neighbourhood close to parks, schools, shopping, and major amenities, this townhouse delivers convenience and modern living. (id:60365)
19 Highview Avenue W
London South, Ontario
DEVELOPER ALERT: Prime Multi-Storey Residential Development Land with Overall Lowered Price Adjustment. Comprises 0.17 acres, to be sold together with easterly vacant 17 Highview Avenue Wand 0 Wharncliffe Road S Parcels. All three properties total 0.793 acres. High traffic area (over 34,000 Vehicles per Day). Along London's Golden Auto Mile (Wharncliffe Rd. S.), Just South of Commissioners Rd., W. Amenity-rich area, including 3 nearby bus routes, grocery stores, business centres, car dealerships, golf, parks, regional hospital, restaurants, and 10 minutes from Downtown London. Subject parcel designated "Neighborhoods". Property houses asingle family home. Record of Pre-Application Consultation with City of London for up to 14 storeys available for review. Packaged rezoning and public site plan review required for all three properties. ARN: 393607011010703 (id:60365)
6 Fisher Road
Kawartha Lakes, Ontario
INVENTORY SALE!! Welcome to The Newcastle at Morningside Trail in Lindsay- a growing community close to schools, amenities and public parks. This 2,709 sq ft 2 storey had 4 bedrooms, 3.5 bathrooms and an open concept layout that combines the kitchen, breakfast and great room. Brick and stone exterior with 25 year shingles and upgraded windows provide timeless curb appeal. Desirable feature such as a gas fireplace, 9' ceilings on the main floor, a spacious primary suite with 6ft x 12ft walk in closet awaits. The side entrance to the basement offers excellent rental or in-law suite potential. A beautiful blend of comfort, function and flexibility in a sought- after community, where other pre-construction lots are still available as well. Start earning equity in your home today! (id:60365)
0 Wharncliffe Road S
London South, Ontario
DEVELOPER ALERT: Prime Multi-Storey Residential Development Land with Overall Lowered Price Adjustment. Comprises 0.453 acres, to be sold together with the westerly 17 & 19 Highview Avenue W properties. All three properties total 0.793 acres. High traffic area (over 34,000 vehicles per day). Along London's Golden Auto Mile (Wharncliffe Rd. S). Just south of Commissioners Rd. W. Amenity-rich area, including 3 nearby bus routes, grocery stores, business centres, car dealerships, golf, parks, regional hospital, restaurants, and 10 minutes from Downtown London. Subject parcel is designated "Urban Corridors" and already zoned for40-metre building height with uses including apartment buildings, lodging house class 2, Senior Citizens apartment buildings and continuum-of-care facilities. Record of Pre-Application Consultation with City of London for up to 14 storeys available for review. Packaged rezoning and public site plan review required for all three properties. (id:60365)
17 Highview Avenue W
London South, Ontario
DEVELOPER ALERT: Prime Multi-Storey Residential Development Land with Overall Lowered Price Adjustment. Comprises 0.17 acres, to be sold together with the adjacent 0 Wharncliffe Road S. & 19 Highview Avenue W properties. All three properties total 0.793 acres. High traffic area (over 34,000 vehicles per day). Along London's Golden Auto Mile (Wharncliffe Rd. S). Just south of Commissioners Rd. W. Amenity-rich area, including 3 nearby bus routes, grocery stores, business centres, car dealerships, golf, parks, regional hospital, restaurants, and 10 minutes from Downtown London. Subject parcel designated "Neighborhoods". With no existing structure. Record of Pre-Application Consultation with City of London for up to 14 storeys available for review. Packaged rezoning and public site plan review required for all three properties. Second ARN: 393607011010705 Second PIN: 084560292 (id:60365)
71 Teal Avenue
Hamilton, Ontario
Welcome to this charming and spacious detached 1.5 storey home in the desirable Community Beach area of Stoney Creek! This home features: 3 bright bedrooms and a 4-piece bathroom, generous living and dining areas with plenty of natural light, a functional kitchen complete with three new appliances (fridge, stove, dishwasher), and in-suite laundry. Situated on a large lot with parking for 2 vehicles in the back. Perfectly located on a quiet street just minutes of Lake Ontario, parks, and beach access. Easy access to the QEW, shopping, and all amenities. Available immediately - don't miss out on this lovely home in a peaceful, family-friendly neighbourhood! (id:60365)
190 Adley Drive
Brockville, Ontario
Beautiful Well Maintained 2 Year Old End Unit Bungalow Townhome Available For Lease In A Great Community. Presenting To You The Havelock" Model Featuring 2 Bed 2 Bath & Double Car Garage. Enjoy Everything You Need On The Main Floor. Gorgeous Hardwood Flooring & Vast Windows Throughout The Main. Nice Modern Functional Open Concept Floorplan. The Kitchen Overlooks The Backyard & Is Equipped With S/S Appliances & Tons Of Cupboard Capacity. Making Your Way Into The Primary Bedroom You Will Find Your Very Own Walk In Closet With A 3 Piece Ensuite & Separate Tiled Walk In Shower. Easy Access To The Garage Through The Laundry Room. The Basement Is Unfinished But Ideal For Extra Storage Space. You Will Find High Quality Zebra Shade Window Coverings Throughout & Garage Door Opener For Convenience. Great Location Close To Schools, School Bus Route, Parks, Banks, Downtown Brockville, Grocery Store & Mins Away From HWY 401. (id:60365)
47 Jasper Crescent
London East, Ontario
Welcome to 47 Jasper Cres. loaded with upgrades and move in ready home. Brand new High quality vinyl flooring throughout Main floor, Freshly painted whole house with neutral colors. An upgraded kitchen with loads of new cabinetry, quartz countertops, ceramic tile floor and backsplash. All major upgrades are done - Newer windows and exterior doors throughout. Roof is 10 years , A/C is under 5 years, Gas Furnace is under 3 years new. Hot Water Tank is owned (not rental). Newer Pot lights in kitchen and living area. All rooms are wired for Smoke Alarms. Big bonus - an oversized double car garage complete with work bench, and Garage door openers on both doors. Lower lever comes with the separate side door entrance, brand new Vinyl staircase leading to basement. Basement has 3 separate bedrooms, 1 Full bathroom, 1 half washroom , living room area & Shared Laundry room. Newer Flooring and pot lights in basement. This home is fresh, clean and in move-in condition. Large pie shaped lot in the sought after Fairmont neighbourhood, within walking distance to the grocery store. Close to all amenities, Fairmont Park, quick driving access to Hwy 401, East Park London water park and golf course, and just a few minutes drive to downtown. First time home buyers, downsizer, or investors, this home is a great investment. Valid Residential Rental Unit Licence (RRUL) issued by City of London. (id:60365)
3180 Fourth Concession Road
Kingston, Ontario
1 Acre Building Lot Ready to Go. 4 Minutes to the 401/Joyceville Rd., Driveway has Been Added Houses on Either Side of the Lot, Small Creek One the West Side of the Lot, All Correspondence with the Municipality Available. (id:60365)
102 Corkery Street
Powassan, Ontario
This is an exceptional opportunity to acquire a fully renovated facility, with hundreds of thousands invested into its transformation. Currently operating as an independent living facility, it is staffed around the clock. The property offers a combination of semi-private and private rooms, with a total capacity of 49 beds ( Now operating has Trout Creek Independent Living ) .Formerly known as the Lady Isabelle Nursing Home, this facility, situated on 11 acres near North Bay, Ontario, spans 20,000 square feet and represents a prime development opportunity. Previously a 66-bed nursing home, it features various room configurations designed for single, double, and quadruple occupancy. The property includes a fully equipped kitchen and dining area, laundry facilities, lounges, an activity room, several offices and meeting spaces, as well as a former doctor's office newly furnished with beds, tables, and other essentials.The facility was also approved to operate as a temporary 49-bed long-term care center during the COVID-19 pandemic. The building sits on approximately 3.5 acres, with an additional 7.5 acres included in the sale. The current owner has an allocation for 98 long-term care beds, which the buyer can apply for, though this allocation cannot be transferred or assigned. (id:60365)

