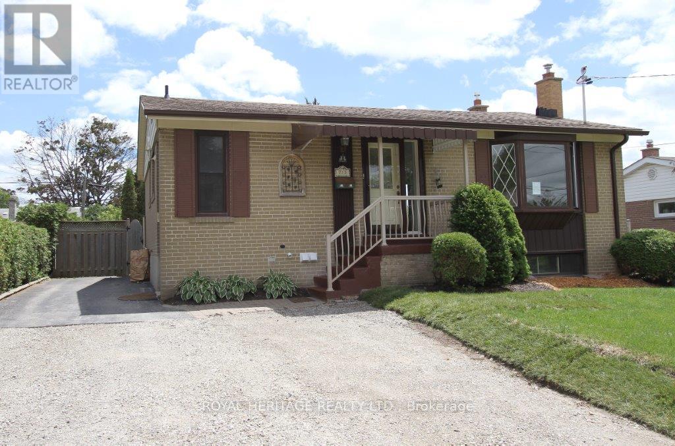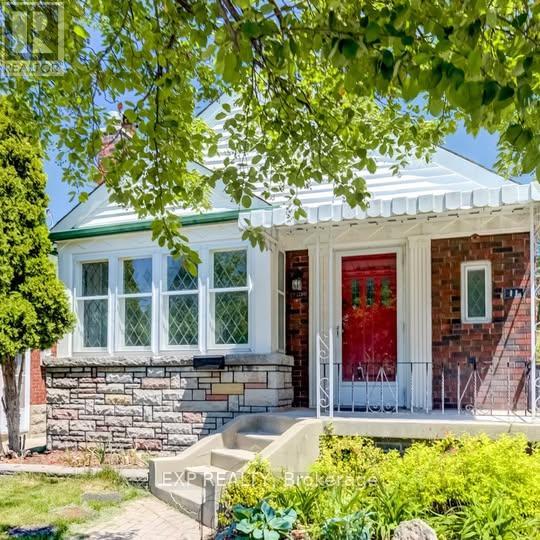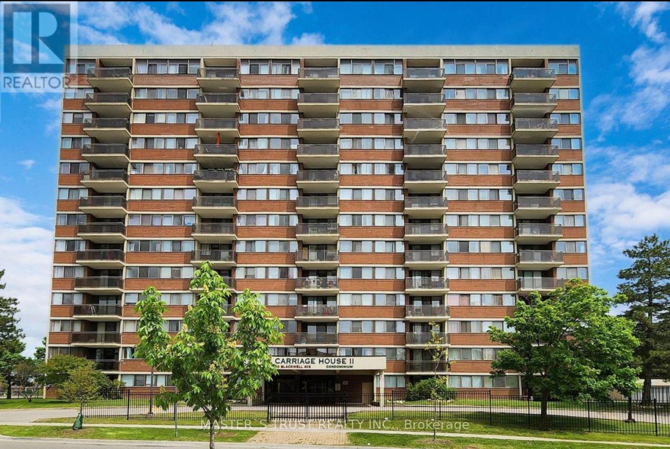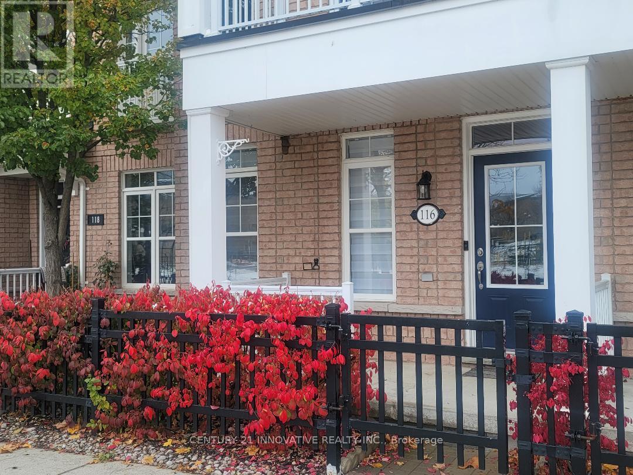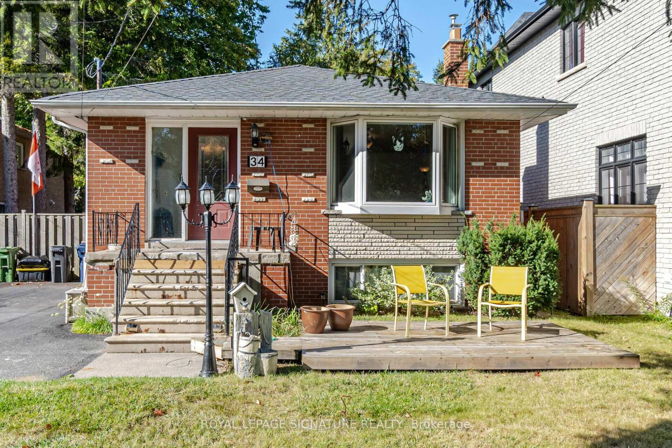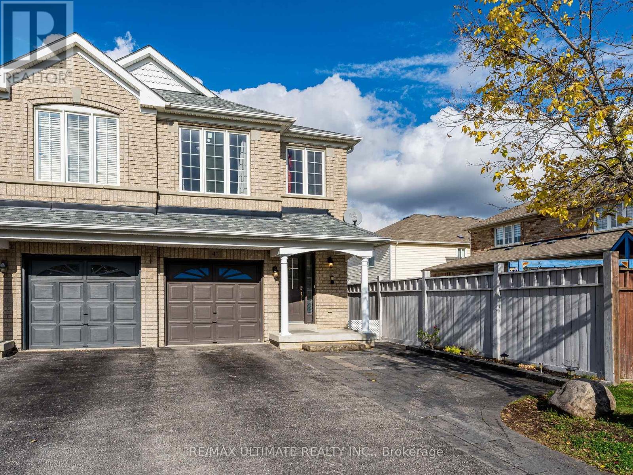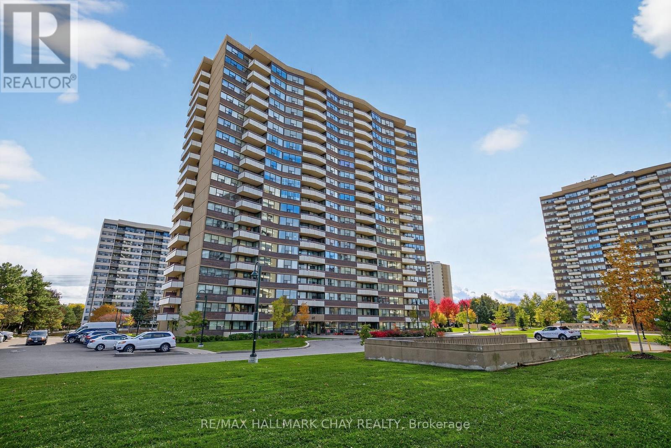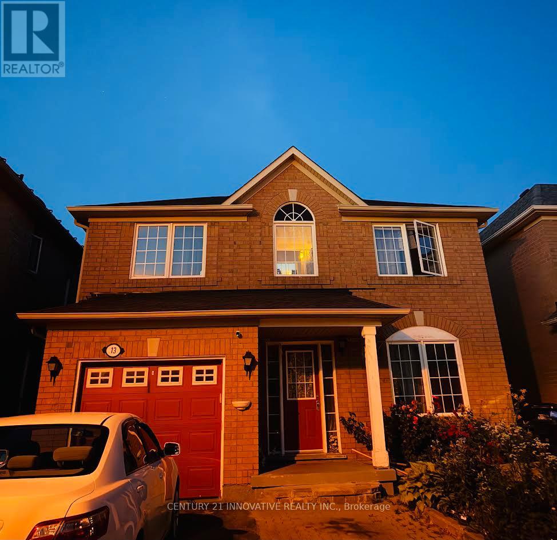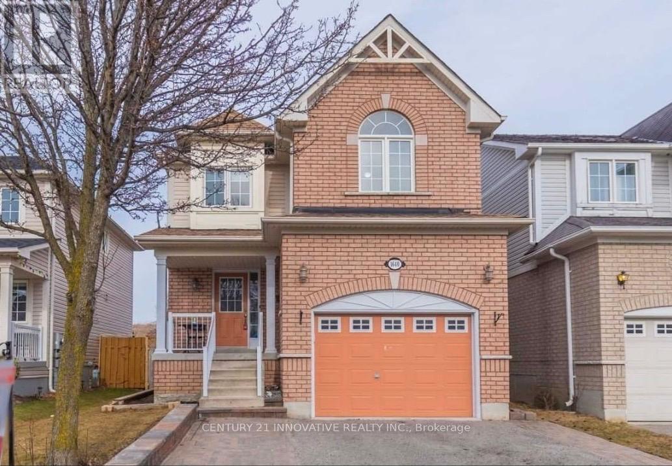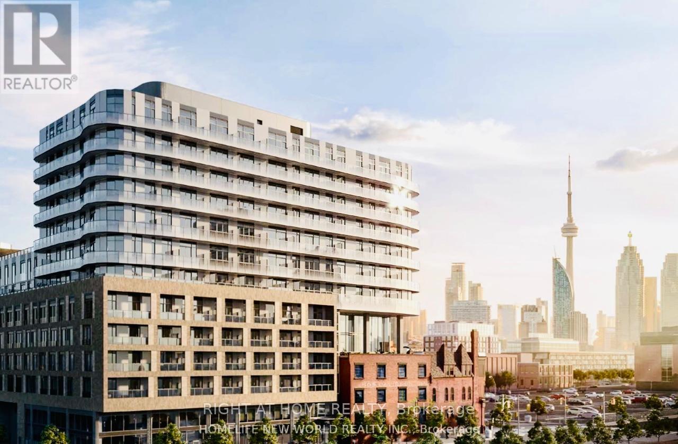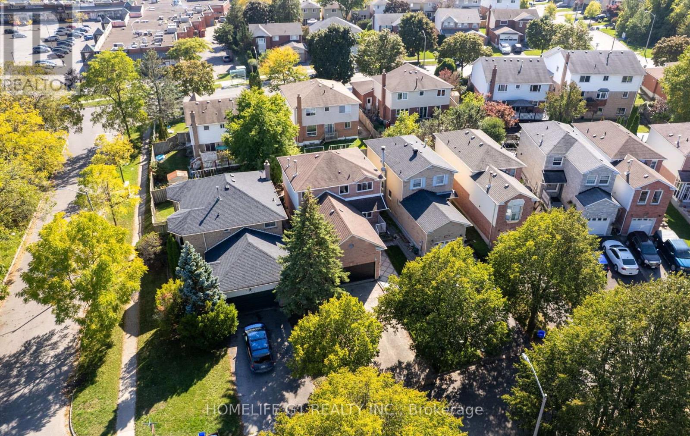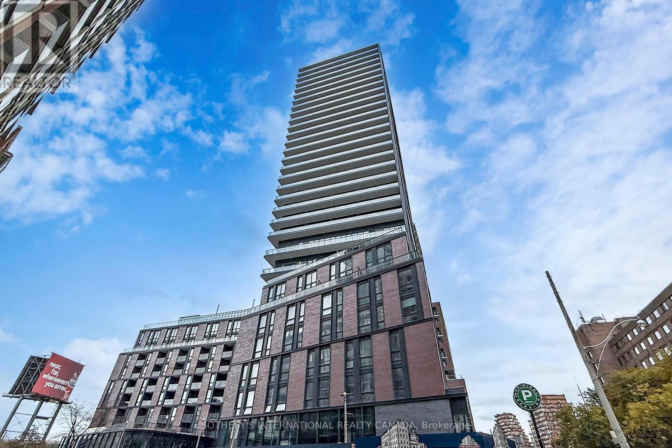Main - 713 Burns Street W
Whitby, Ontario
Bright and well maintained 2 bedroom legal main floor bungalow offering over 1000 sq ft of living space in a fantastic West Lynde neighbourhood in Whitby. This spacious home features a modern layout with an updated kitchen including a built-in dishwasher for added convenience, central air for year-round comfort, and parking for two cars. A private covered deck is available for the tenant's exclusive use, while the backyard is shared. The office is combined with the laundry room, complete with a full-size washer and dryer and a walkout to the backyard. Ideally located just steps to local parks, downtown Whitby, schools, shopping, dining, and the Iroquois Park Sports Centre, with the Whitby GO Station nearby and quick connections to Highway 401 and public transit, this home offers both comfort and convenience. Don't miss the chance to call this exceptional property your next home. (id:60365)
11 Fairside Avenue
Toronto, Ontario
Welcome to 11 Fairside Avenue, a charming and well-maintained 2-bedroom bungalow on a quiet, family-friendly street in East York. This cozy home features hardwood floors throughout, a bright living and dining area, and a functional kitchen in great condition-ideal for everyday living.Enjoy two comfortable bedrooms, a clean 4-piece bathroom, private laundry, and a large backyard perfect for relaxing or entertaining. A private driveway adds convenience and ease of parking.Located in one of East York's most accessible pockets, just minutes to the Danforth, TTC, DVP, Gardiner, and major routes-making commutes downtown or to the Beaches a breeze. Walk to nearby schools, parks, shops, and cafés for the perfect mix of urban living and neighbourhood charm. (id:60365)
512 - 99 Blackwell Avenue
Toronto, Ontario
Bright and spacious 1-bedroom condo for less. Featuring a practical open-concept layout with a walk-out to a large balcony, this 676 sq ft unit offers comfort and convenience in one of Scarborough's most sought-after communities. Enjoy the rare benefit of ensuite laundry, underground parking, and a locker, all with all-inclusive maintenance fees! The building is exceptionally well-maintained and loaded with amenities-indoor pool, gym, sauna, recreation and party rooms, billiards, table tennis, squash court, and car wash area-plus 24/7 security and plenty of visitor parking. Perfectly located steps to Malvern Town Centre, TTC, schools, parks, No Frills, Shoppers Drug Mart, Centennial College, and Highway 401, this move-in-ready home truly checks all the boxes. (id:60365)
116 Harbourside Drive
Whitby, Ontario
waterfront community! Step to Go station, Lake Ontario. Parks, School, Waterfront trails, Recreation centers, Gorgeous inside layout filled with Sunshine. Stainless steel newer appliances. Gourmet kitchen. Two Balconies. Direct Garage access. Tenant is responsible for Heat, Hydro, Water and HWT. 3 Bedrooms (id:60365)
34 Ivan Road
Toronto, Ontario
Very spacious bungalow in excellent family friendly neighbourhood. 3 large bedrooms on the main floor with a 4th bedroom in the basement. Large dining room upstairs with large recreation room downstairs. Huge (50x220ft) private backyard and private driveway. Close to schools, shopping and TTC. Pet friendly. Close proximity to lake and beautiful walking trails. (id:60365)
43 Tozer Crescent
Ajax, Ontario
Welcome to this beautifully maintained end-unit semi-detached home in a sought-after Ajax neighborhood! With no neighbor on one side, this home is filled with natural sunlight all day long, creating a bright and cheerful atmosphere throughout. They say layout is everything and this home is the perfect example of an amazing, functional layout in its size class. Featuring spacious living and family rooms, there's plenty of space to gather, entertain, and enjoy family moments. The large kitchen with solid wood cabinets offers durability, ample storage, and timeless appeal, while the cozy fireplace in the family room keeps you warm on cold days. Upstairs, you'll find three well-sized bedrooms and two full bathrooms, offering comfort and practicality for the whole family. The carpet-free design adds a modern feel and makes cleaning a breeze. Outside, both the front and backyard feature elegant patio stonework, providing long-lasting beauty and a refined curb appeal. The unfinished basement offers excellent potential for a future legal basement unit-ideal for extra income or extended family living. This home truly checks all the boxes-bright, functional, and full of potential. Come see it before it's gone! need credit report, Job reference, Paystub etc.looking for AAA tenant (id:60365)
2002 - 65 Huntingdale Boulevard
Toronto, Ontario
GREAT Location and Incredible Value! Welcome to this bright and spacious 20th-floor corner suite in a sought-after and freshly updated building. Perfectly positioned in one of the best corners of the tower, this suite offers breath taking panoramic south-west views of Toronto - including the iconic CN Tower skyline. Enjoy all-day natural sunlight from your south-facing balcony and unwind with stunning sunset views from your west balcony. Featuring 1450 sq. ft. of well-designed living space, the home is currently styled as an expansive one-bedroom layout but offers endless potential for a creative buyer to convert into multiple bedrooms or flexible living areas to suit your needs. Includes one exclusive underground parking space. The building itself has been beautifully updated with a newly renovated lobby, refreshed hallways, and professionally landscaped grounds. Residents enjoy exceptional amenities such as an indoor pool, sauna, fitness area, party room, games room, and tennis courts. Located just steps from the TTC subway, Fairview Mall, and minutes to Highways 404 & 401, North York General Hospital, Seneca College ,top-rated schools, and shopping - everything you need is right at your doorstep. (id:60365)
13 Cranberry Drive
Toronto, Ontario
Welcome To This Bright and Spacious 2 Bedroom Basement Apartment Featuring a Comfortable Living Area, A Full Kitchen and 3 Piece Bathroom. Private Separate Entrance, In Unit Washer and Dryer, 1 Parking Space. Family Friendly Neighborhood. Close to TTC, Schools, Parks, Shopping. Tenant Pays 30% Utilities. Perfect for Small Families or Professionals Seeking Well-Maintained Home In A Great Area (id:60365)
1640 Sarasota Crescent
Oshawa, Ontario
Beautiful Full Serene Home In North Oshawa, Hardwood Throughout, Oak Stairs, (No Home Behind) Main Flr Family Rm W/Gas Fireplace, Very Large Master Bedrm Has Full Ensuite W/Soaker Tub & Beautiful Glass Shower, Very Large Walk In Closet W/Organizer Enclose Deck Of Kitchen Has Outlet For Barbecue, Very Nice Sunroom. Basement to be used For Recreational Purposes. Tenant To Shared 100% Utility Bills, No Smoking. Tenant Responsible For Snow Removal And Lawn Care. Could be Your Next Home. 5 Min Drive to 407, Costco, Banks, Worship Places. (id:60365)
516 - 425 Front Street E
Toronto, Ontario
***Fully Furnished ,short and long term****The most modern and brand-new building in a Master-planned community that blends rich history with cutting-edge innovation in Toronto's vibrant downtown core! This South-facing 1-bedroom boasts a spacious balcony. Perfect for professionals|, couples, or students, this turn-key unit offers both comfort and convenience. Enjoy being steps away from the Historic Distillery District, Cooktown Common, St. Lawrence Market, Bayview Trails, Sugar Beach, as well as a variety of shops, restaurants, bars, and trendy cafes. You'll fall in love with this stylish urban retreat! High speed internet included. (id:60365)
1665 Tawnberry Street
Pickering, Ontario
Nestled in one of Pickerings most prestigious and sought-after enclaves, 1665 Tawnberry Street presents a rare opportunity to own a spacious and meticulously maintained 2 Story Detached Property. An open-concept main floor with, formal living and dining areas, a cozy family room, and a well-appointed kitchen with updated countertops and direct access to a private back yard and deck. The Fully Finished Basement includes an Additional Bedroom, Full Bathroom, Separate Laundry and a Complete Kitchen Perfect for a Guest Suite, In-law Suite, or Tenants for an INCOME Producing Basement with its own separate entrance. This Home is Conveniently located near Parks ,Schools, Shopping, and Dining, making it Ideal for Families and Professionals alike. Really Well Maintained. DON'T MISS THE OPPORTUNITY TO MAKE THIS HOME YOUR OWN! (id:60365)
1408 - 35 Parliament Street
Toronto, Ontario
Available December 1st. Brand new two bedroom, north-west corner suite with two full washrooms plus one storage locker! Stunning finishes throughout. Amazing city views. Open concept kitchen with integrated appliances and quartz countertops. Walkout balcony from the living room. Primary bedroom features two picture windows and closet. Extensive amenities on the 2nd and 10th floor: concierge, fully-automated parcel system, gym, rooftop gardens and fire pit, BBQ area, outdoor pool, lounge, gaming area, work stations, yoga studio, party room. Note: new build, amenities are artist renderings and not open until building is finished. Conveniently located in the Distillery District with easy access to TTC/Streetcar & the financial district. Steps to restaurants, cafes, shops and more. Easy access to Gardiner Expressway and DVP. Walk score 96, transit 93, bike 98! (id:60365)

