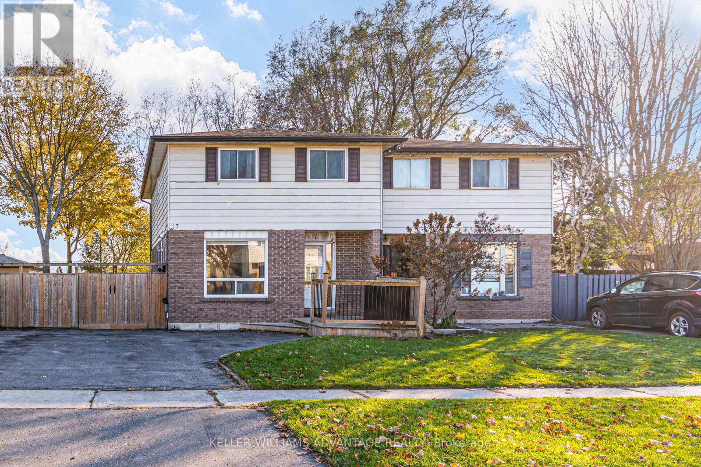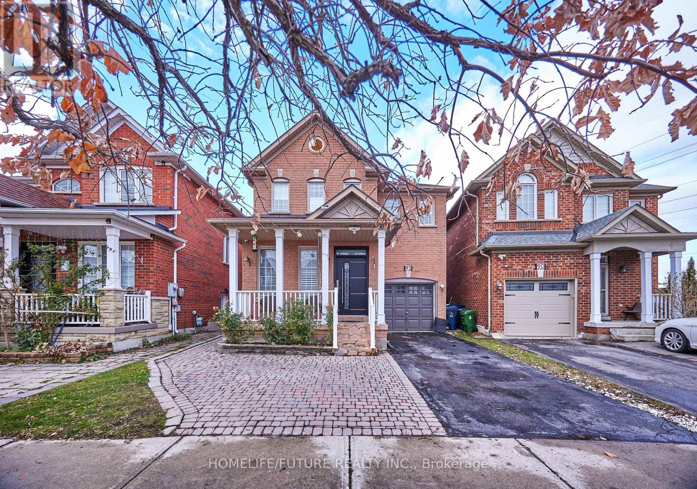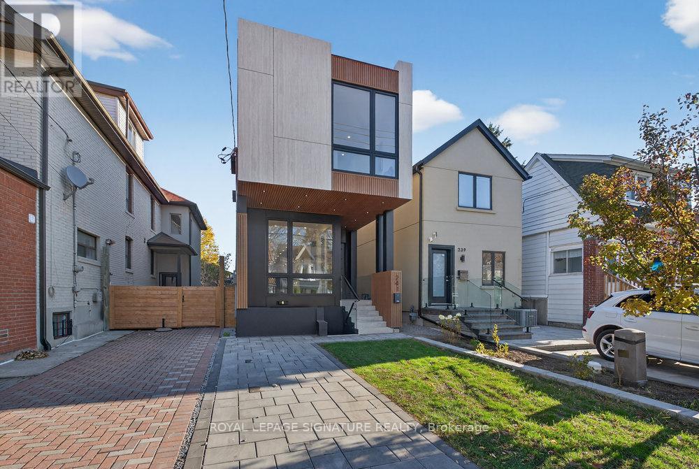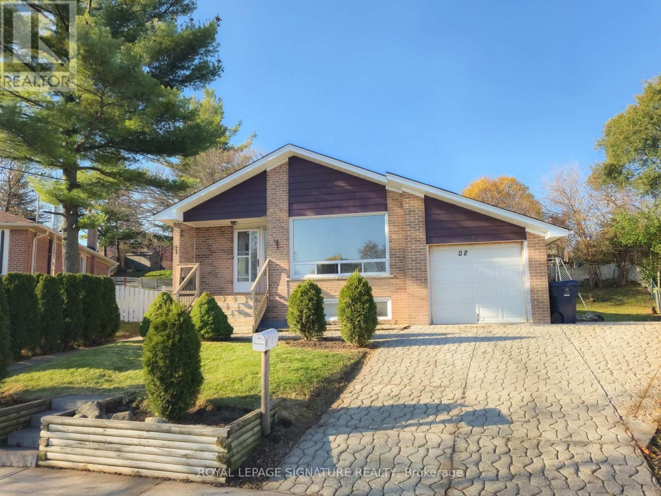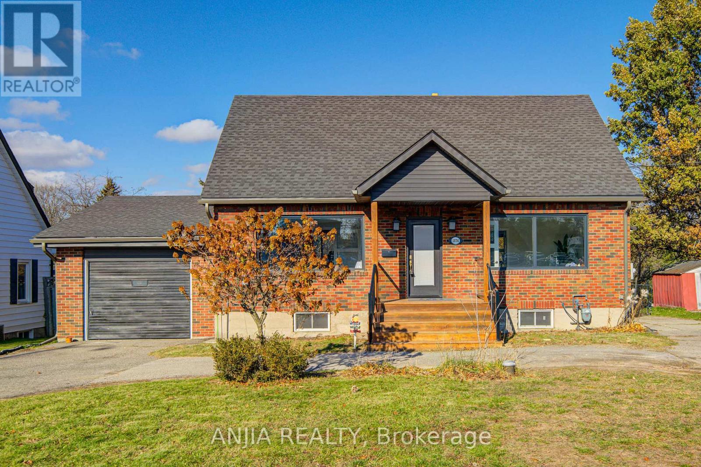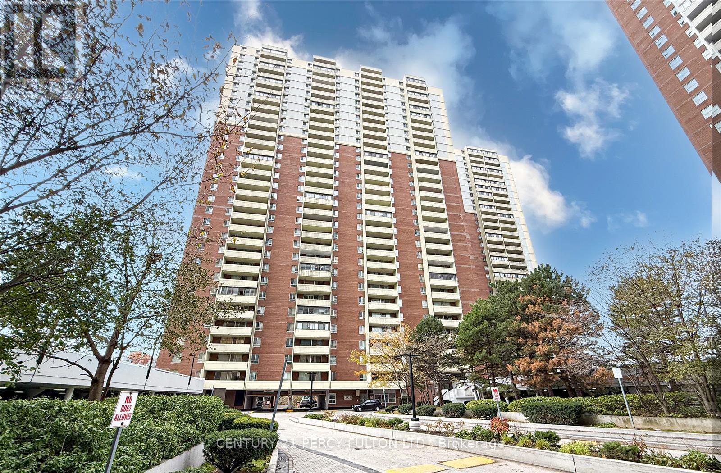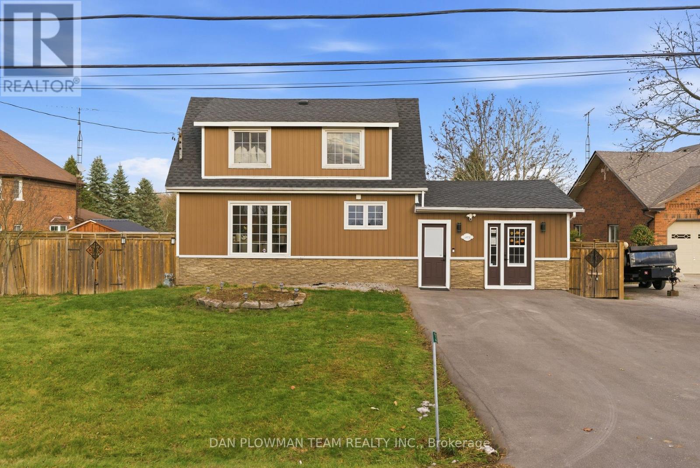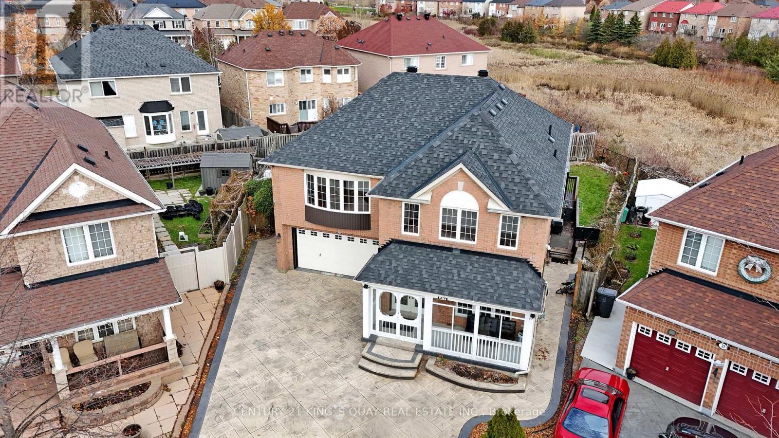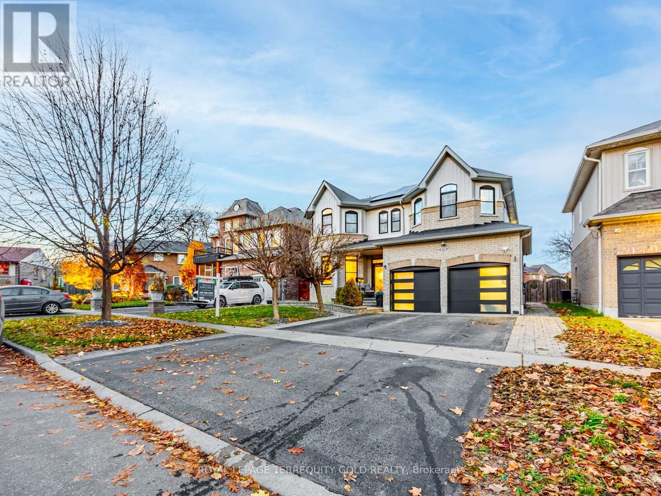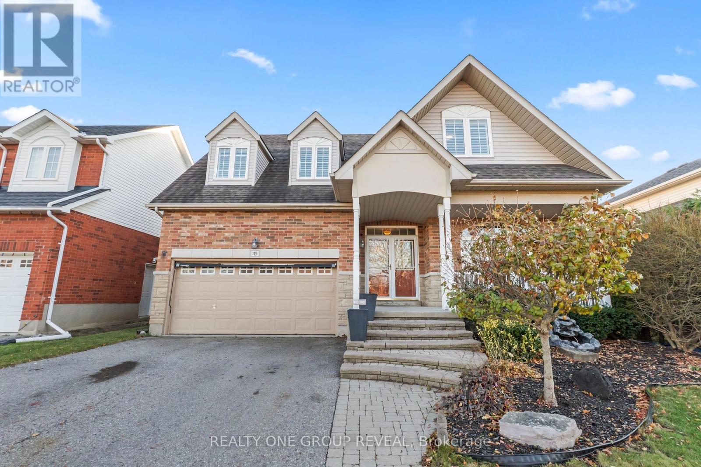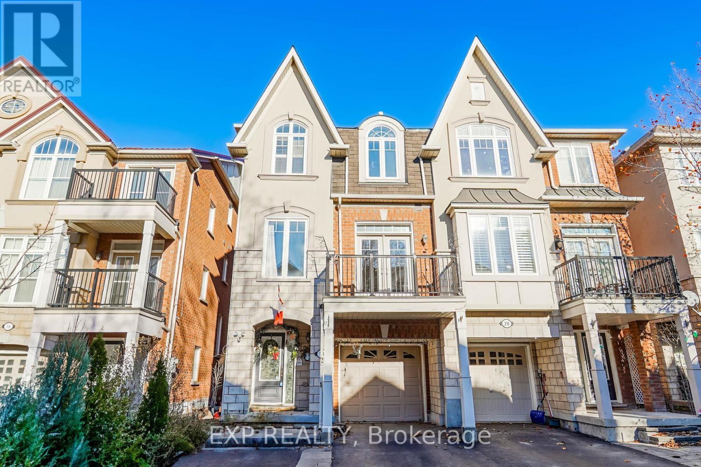25 Bevan Crescent
Ajax, Ontario
Welcome To This Beautiful Detached Home Perfectly Situated In A Highly Sought-After Neighborhood, Offering The Ideal Blend Of Luxury, Comfort, And Convenience. Boasting Approximately 4500 Sqft Of Living Space, This Stunning Residence Features A Thoughtfully Designed Layout With No Carpet Throughout, Providing A Modern And Low-Maintenance Lifestyle.Step Inside To Find A Bright And Spacious Main Floor Highlighted By A Den/Office Perfect For Working From Home Or Creating A Private Study Area. The Open-Concept Living And Dining Areas Flow Seamlessly Into A Gourmet Kitchen, Offering Ample Cabinetry And A Functional Design That's Ideal For Both Everyday Living And Entertaining Guests.Upstairs, You'll Discover Four Generously Sized Bedrooms, Each Offering Comfort And Style, Along With 4.5 Beautifully Appointed Bathrooms To Accommodate Every Family Member With Ease. The Primary Suite Is A True Retreat, Featuring A Spa-Like Ensuite And Plenty Of Closet Space. The Fully Finished Basement Expands The Living Area With A One-Bedroom In-Law Suite Complete With A Cozy Living Room, Modern Kitchen, Separate Laundry, And A Private Entrance Perfect For Extended Family, Guests, Or As A Potential Income Opportunity.Enjoy The Convenience Of A Double Car Garage And A Prime Location Just Steps From Excellent Schools, Walking Distance To Transit, And Only Minutes Away From Shopping, Highway 401, Golf Courses, And All Essential Amenities.This Exceptional Property Combines Elegance, Functionality, And Location Making It The Perfect Place To Call Home. Don't Miss The Opportunity To Own This Incredible Home In One Of The Area's Most Desirable Communities! (id:60365)
17 Loscombe Drive
Clarington, Ontario
Beautifully updated and set on a rare 158-foot deep lot, this 4+1 bedroom, 3-bathroom home offers nearly 2,000 sq. ft. of stylish, highly functional living space. The brand-new kitchen is a true standout, featuring quartz countertops, stainless steel appliances, and a custom coffee bar. Every bathroom has been thoughtfully renovated, including the chic main-floor powder room.The professionally finished basement expands the home even further with a spacious rec room, a 5th bedroom complete with walk-in closet, a full bath, and a bright laundry area. Step outside to a large entertaining deck overlooking a wide, open yard backing onto serene green space-ideal for play, relaxation, or weekend BBQs.With plenty of room to grow inside and out, this home also delivers peace of mind with a brand-new heat pump, new tankless water heater, and a new central furnace with a built-in humidifier-all owned. The roof has been recently touched up, and gutter guards have been added for extra convenience. (id:60365)
92 Pogonia Street
Toronto, Ontario
Absolutely Beautiful & Move-In Ready!This Well-Maintained Home Features A Fully Finished Basement With A Separate Entrance, Complete With Its Own Kitchen And In-Suite Laundry-Perfect For Generating Rental Income Or Accommodating Extended Family.Enjoy Extensive Upgrades Throughout, Including:Roof (2018)New Front Door (2025)New Furnace (2023) With Remaining WarrantyOwned Tankless Water Heater (2025) With No Monthly FeesCalifornia ShuttersFreshly Painted For A Modern TouchThe Spacious Living Room Offers A Cozy Fireplace, While The Primary Bedroom Boasts A Luxurious 5-Piece Ensuite And Walk-In Closet.Conveniently Located Within Walking Distance To Schools And TTC, With Easy Access To Parks, Shopping, And All Essential Amenities.Don't Miss This Incredible Opportunity To Own A Home That Truly Has It All! (id:60365)
241 Cedarvale Avenue
Toronto, Ontario
Step into a world of refined elegance in this custom-built showpiece, perfectly positioned on an extraordinary 160-ft deep lot. Designed with sophistication and functionality in mind, this home boasts over 3,100 sq ft of meticulously finished space, flooded with natural light through floor-to-ceiling windows and soaring ceilings. The open-concept main floor is anchored by a chef's dream kitchen, featuring a massive 16-ft island, extensive drawer storage, and ultra-durable porcelain counters and backsplash. The adjoining family room is both chic and inviting, highlighted by a bespoke feature wall, elegant built-ins, and a mesmerizing water-vapour fireplace. Double doors flow seamlessly onto a stylish deck overlooking the private, deep, fully fenced backyard, offering endless possibilities for outdoor living and entertaining. Architectural open-riser stairs ascend to a breathtaking upper level illuminated by four skylights. The luxurious primary suite offers a custom walk-through dressing area with built-in closets and skylight, along with a fully tiled, spa-worthy ensuite complete with a custom double vanity, curbless glass shower, and a freestanding tub. The second bedroom includes built-in closets, a floor-to-ceiling window, and access to a semi-ensuite with double vanity, separate water closet, and a glass-enclosed shower. The third bedroom shares the semi-ensuite and includes built-in closets and large window. The impressive lower level is bright and versatile, featuring a front walkout entrance, open-concept living space with kitchenette, a spacious bedroom, and two full washrooms, ideal for in-laws, guests, or multi-generational living. A rare blend of style, craftsmanship, and modern amenities-this home is a true standout for the most discerning buyer. The exterior continues the theme of custom craftsmanship with the front styled with a blend of wood composite, porcelain slabs, ACM Panels and an interlocked driveway. (id:60365)
2 Windover Drive
Toronto, Ontario
Welcome to 2 Windover Drive, a recently renovated bungalow duplex nestled on a quiet cul-de-sac in one of Scarborough's most family-friendly neighbourhoods! Situated on a generous 40' x 108' lot offering 3 car parking including an attached garage, this bright, spacious, and move-in ready property is ideal for investors or families seeking supplemental income.The main level offers a freshly painted 3 bedroom, 2 full bath, open-concept living/dining area unit filled with natural light. The primary bedroom includes a private ensuite, while the updated modern kitchen provides plenty of storage and workspace. The main level was recently updated to feature brand new kitchen appliances, light fixtures, baseboards and stacked washer/dryer (2024/2025). Currently vacant but previously rented for $3,400/month.The lower level features a fully self contained 3 bedroom, 1 bath apartment with separate entrance and laundry, currently rented for $2,350/month. The basement was recently waterproofed and comes with a transferable lifetime warranty, offering buyers peace of mind for years to come. Tenants set to vacate December 31, 2025, giving buyers the opportunity to select their next occupants.Prime location near Centennial College, U of T Scarborough, Toronto Pan Am Sports Centre, Cedarbrae Mall, and Scarborough Golf Club. Steps to parks, schools, hospitals, transit, and all amenities.Don't miss this rare opportunity to own a versatile, income-generating home in a quiet, convenient pocket of Scarborough! (id:60365)
1574 Hwy 2 Road
Clarington, Ontario
Located In A Highly Desirable Area Of Courtice, This Property Offers A Peaceful Setting Backing Onto A Ravine While Still Being Close To Public Transit, Schools, Recreation Centres, And All Local Amenities. Ideal For Residential, Home-Based Business, Office, Or Investment Use. Flexible MU-2 Zoning Allows For A Wide Range Of Commercial And Residential Possibilities - Perfect For Buyers Seeking Versatility, Income Potential, Or Live-Work Convenience. Featuring A Circular Driveway With Parking For Up To Nine Vehicles And An Attached Garage, This Home Provides Exceptional Convenience And Functionality. The Main Floor Includes An Updated Living Room With Pot Lights And A Large Picture Window, A Separate Dining Room, An Updated Bedroom Overlooking The Ravine, And An Eat-In Kitchen With Built-In Appliances And A Walk-Out To The Yard. Two Additional Updated Bedrooms With Pot Lights Are Located On The Second Level. The Finished Basement Offers A Spacious Recreation Room, An Additional Bedroom, A 4-Piece Bathroom, And Lower-Level Laundry. A Quiet Location Just Off Highway 2 And Sandringham, This Property Provides A Wonderful Blend Of Rural Tranquility And Urban Convenience - Perfect For Families, Investors, Or Those Seeking Extra Outdoor Space In A Prime Courtice Community. (id:60365)
605 - 1 Massey Square
Toronto, Ontario
Don't Miss the Bright and spacious 3-bedroom, 2-washroom condo featuring a private enclosed balcony that adds approximately 100 sq. ft. of extra living space with breathtaking views. The unit offers beautiful laminated flooring and elegantly designed wallpaper for a warm, modern touch. Conveniently located just a 5-minute walk to Victoria Park Subway Station and steps to Crescent Town Elementary School and Grocery . Walking distance to Oakridge Community Recreation Centre and the Dawes Road Public Library. A very short drive takes you to the lively Danforth with its many shops and restaurants. Enjoy nature at nearby Taylor Creek Park, Dentonia Park, Taylor Creek Trail, Taylor-Massey Creek, and more. The building offers excellent amenities including a gym, indoor swimming pool, squash courts, sauna, and 24-hour security. Maintenance fees include all utilities (heat, hydro, water, cable TV and Building insurance) for added convenience. (id:60365)
3471 Tooley Road
Clarington, Ontario
Welcome To 3471 Tooley Road - A Private Retreat On A Quarter-Acre In Sought-After Courtice. Experience The Perfect Balance Of Privacy, Space, And Convenience In This Beautifully Maintained Detached 2-Storey Home, Set On A Generous 0.25-Acre Lot And Backing Onto Serene Green Space. With 3+1 Bedrooms, 4 Bathrooms, And A Fully Finished Basement, This Property Offers Exceptional Versatility For Families, Home-Based Businesses, And Multi-Generational Living. The Open Concept Main Level Is Perfect For Entertaining Or Preparing Meals While Keeping An Eye On The Kids. The Highlight Of The Main Level Is The Primary Bedroom, Offering Rare Main-Floor Convenience. Currently Used As A Daycare Space, This Room Can Easily Transition Back Into A Spacious Primary Suite Or Serve As Additional Living, Office, Or Recreational Space Depending On Your Needs. Upstairs, You'll Find Bright Secondary Bedrooms With Great Closet Space And Peaceful Views. The Finished Basement Extends Your Living Area Even Further - Ideal For Guests, Gym, Or Rec Room. Step Outside To Your Elevated Deck Overlooking An Ultra-Private Backyard. With No Rear Neighbours And Mature Green Space Beyond, This Is The Kind Of Outdoor Setting That's Perfect For Family Gatherings, Summer Evenings, And Quiet Relaxation. Don't Miss Your Chance To Own This Amazing Property. (id:60365)
39 Hoptree Avenue
Toronto, Ontario
Beautiful and spacious family home-one of the largest models in the subdivision-backing onto a private ravine with an oversized pie-shaped lot. This property features 5 bedrooms on the second floor, including two with ensuite washrooms, plus a large upper-level laundry room. The main floor offers a versatile office/bedroom, hardwood flooring throughout, porcelain tiles, flat ceilings, fresh paint, and pot lights inside and out. Enjoy a huge deck off the main floor with built-in storage underneath, perfect for entertaining while overlooking the ravine. Exterior features include a stamped concrete driveway with parking for 7 cars plus a 2-car garage. The finished lookout basement includes a 2-bedroom apartment with a separate entrance and ensuite laundry. The basement is currently tenanted. Prime location-minutes to Hwy 401/407, Pickering, and Markham; walking distance to shopping; and TTC at the end of the street. (id:60365)
66 Rideout Street
Ajax, Ontario
Welcome to 66 Rideout in Ajax - a home that truly has it all. This beautifully upgraded property blends comfort, style, and functionality in every corner. The heart of the home is the stunning kitchen, featuring full-size cabinetry, stone and panelled backsplash, stone countertops, and an oversized breakfast bar ideal for cozy family dinners or effortless entertaining. The dining room offers custom built-in seating with a dining table perfect for hosting formal gatherings. The family room is warm and inviting with its waffle ceiling, encased gas fireplace feature wall, and elegant panelled finishes. Gleaming dark hardwood floors flow throughout the main living spaces, and a dedicated home office with custom built-ins makes working from home both comfortable and inspiring. The versatile basement is an incredible bonus - complete with a full kitchen, 3-piece washroom, and separate entrance. Use it as an in-law suite, a teen retreat, or the ultimate movie-night hangout with its built-in projector screen. Upstairs, you'll find four spacious bedrooms, including a primary suite with an ensuite that will be the envy of the neighbourhood. The convenience of a second-floor laundry room makes daily routines a breeze. Located in a warm and welcoming community with an excellent walk score, you're just steps from grocery stores, LCBO, banks, restaurants, dog park, splash pad on Kings Cres. and quick access to Highway 401. This neighbourhood is full of charm - a place where families thrive and pride of ownership shines. (id:60365)
119 Clayton Crescent
Clarington, Ontario
Discover exceptional space, comfort, and convenience in this beautiful 4+1 bedroom detached home, ideally located in a sought-after family oriented community near excellent schools, parks, and recreation. The main floor features a bright front office overlooking the front yard, perfect for working from home along with a spacious kitchen designed for everyday living. Enjoy an oversized pantry, a breakfast bar, and an open-concept flow to the family room, creating the ideal setting for gatherings, entertaining, and family connection. Step outside to a beautifully landscaped backyard complete with an inviting inground saltwater pool and a relaxing hot tub, your very own private retreat! Upstairs, you'll find 4 generous bedrooms offering endless space for your family to grow, along with exceptional storage throughout the home and a second floor laundry room. The finished basement adds even more versatility offering a large recreation room, an additional bedroom and bathroom, plus convenient garage access that provides an excellent opportunity for a future in-law suite or private guest space. Set in a quiet, welcoming neighbourhood, this home truly combines lifestyle, comfort, and unlimited room to enjoy for years to come. (id:60365)
18 Winkler Terrace
Toronto, Ontario
*Welcome To This Beautifully Maintained 4-Bedroom, 4-Bath Semi Detached Home Nestled In A Family-Friendly Neighbourhood *Step Into A Bright, Elegant Living Space Featuring Pot Lights, And Hardwood Flooring *The Modern Kitchen Offers Granite Countertops, Tile Backsplash, Stainless Steel Appliances, And An Island That Flows Into A Sun-Filled Breakfast Area *Enjoy A Separate Family Room With Fireplace, Perfect For Relaxation Or Entertaining *Spacious Bedrooms, Including A Primary With Ensuite, Offer Ample Comfort For The Whole Family *The Private, Fenced Backyard With Interlocking And Low Maintenance, Featuring A Gazebo-Perfect For Hosting Or Unwinding Outdoors *Includes A Tankless Water Heater For On-Demand Efficiency* Conveniently Located Near Schools, Parks, Transit, And Shopping Amenities, This Home Combines Style, Comfort, And Functionality In One Exceptional Package! (id:60365)


