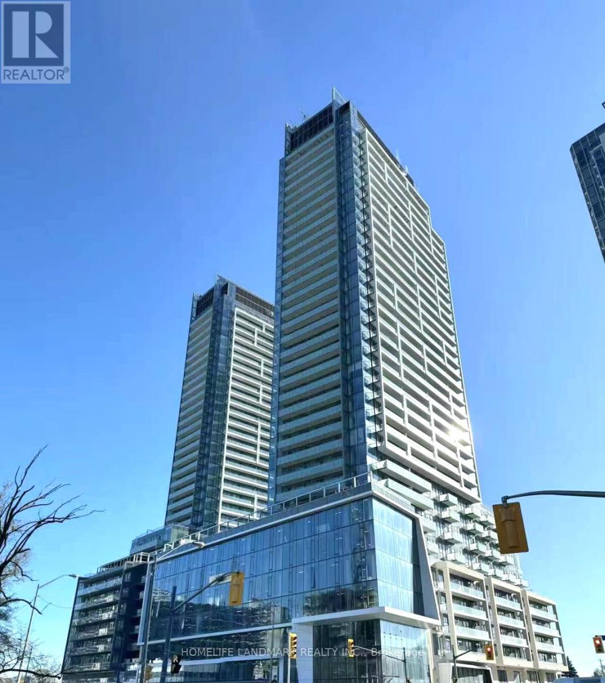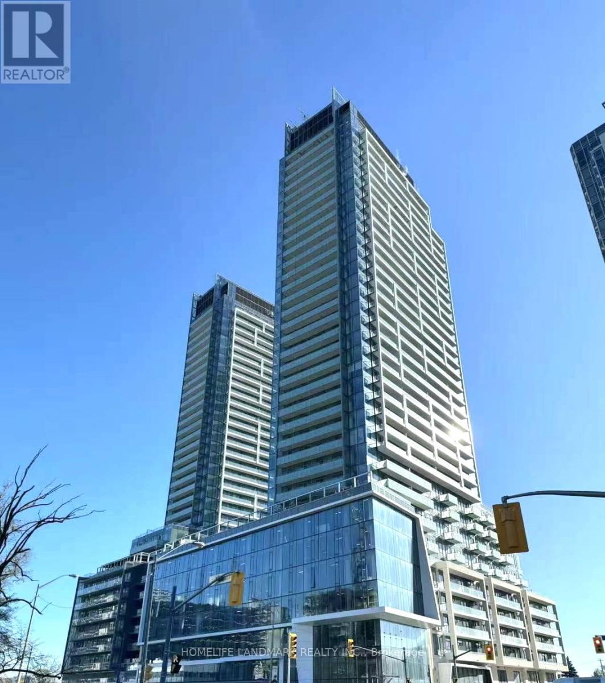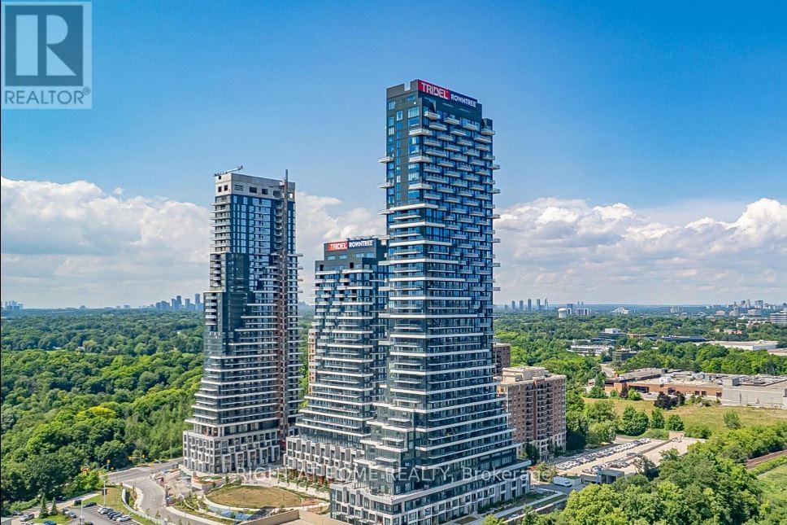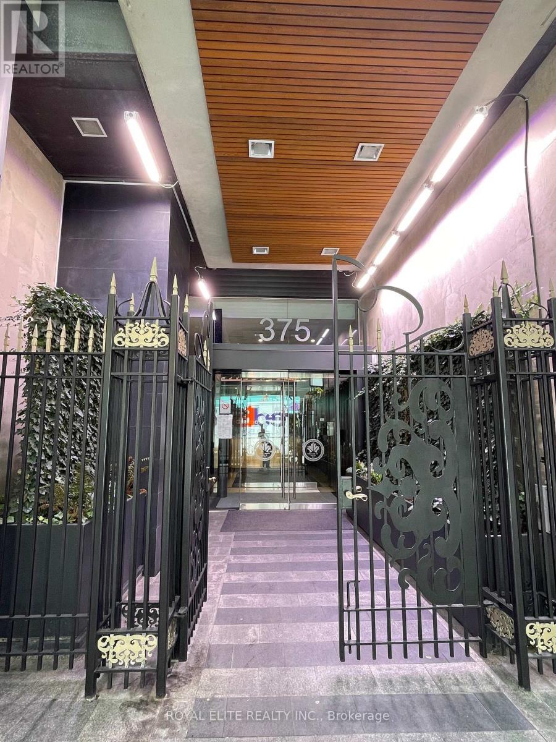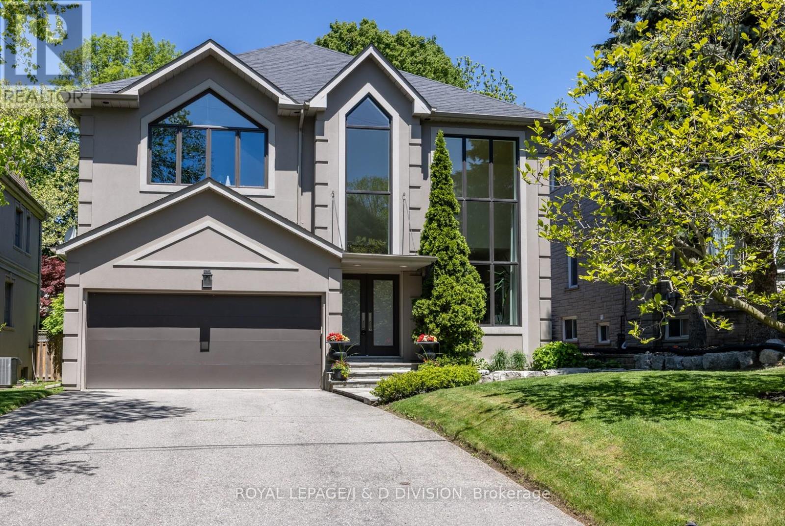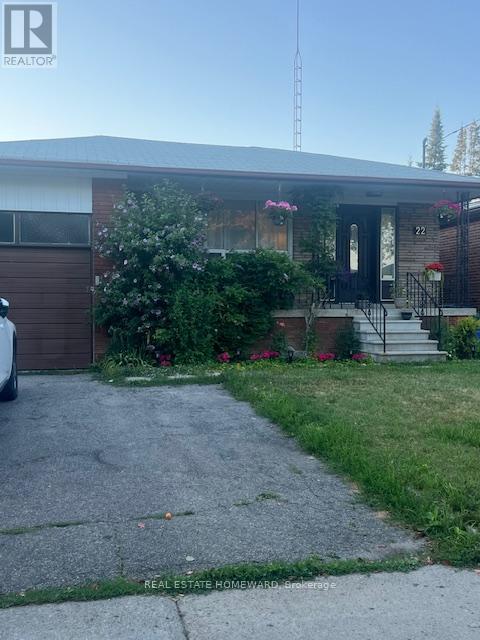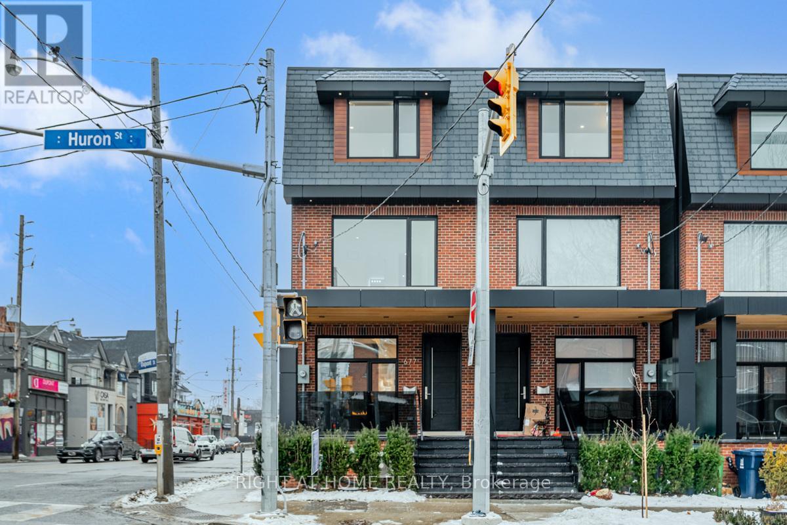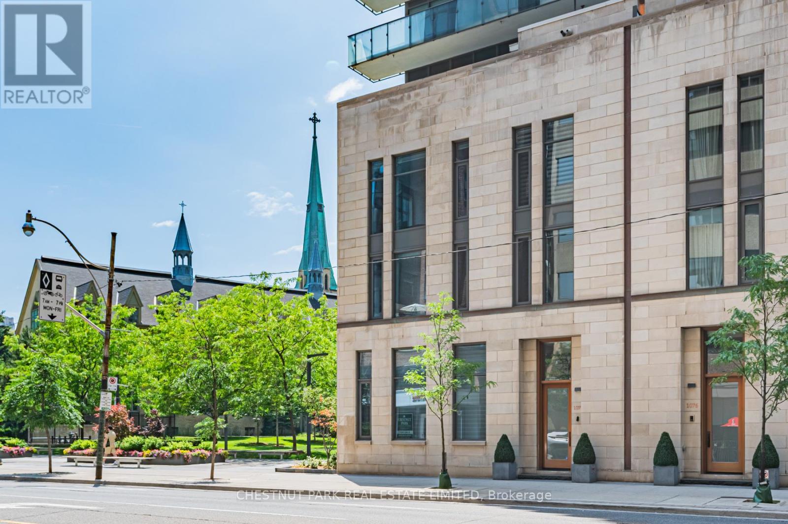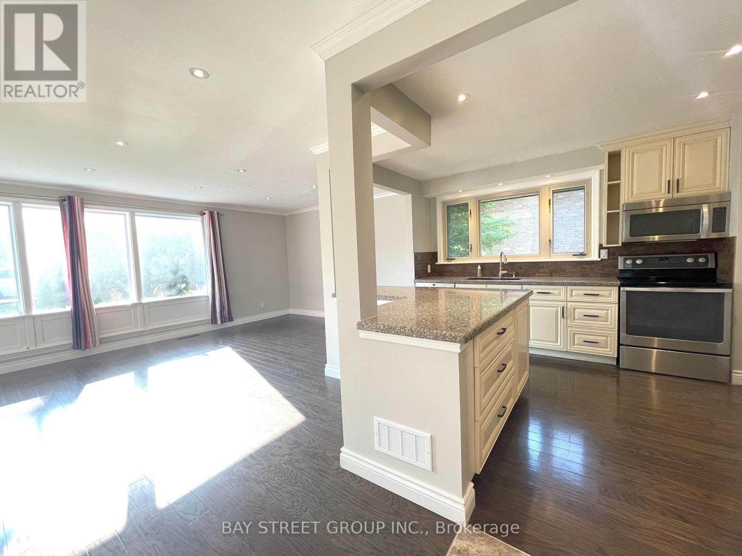N2007 - 7 Golden Lion Heights
Toronto, Ontario
2-bedroom and 2-bathroom suite at the M2M master-planned community! Two full bedrooms with fully functioned windows and open view. One locker and one parking space included. Just steps away from TTC subway station, walking distance from schools, parks, restaurants, and shopping centers, as well as quick access to Hwy 401 ensures seamless travel. Door to door to York University! H Mart Asian food store is around the corner. Amenities include 24/7 concierge, party room, visitor parking, pool, fitness center, saunas, movie theater, outdoor lounge and BBQ areas, guest suites and a lot of fun! (id:60365)
3101 - 81 Navy Wharf Court
Toronto, Ontario
Welcome to 81 Navy Wharf, Suite 3101! This 1+Den Suite Offers Approximately 670 Sq. Ft. Of Comfortable Living Space. Enjoy Breathtaking Views of the CN Tower, Rogers Centre, and Even a Glimpse of the Shimmering Lake Ontario Right From Your Balcony! Desirable Layout With an Open Living/Dining Area and a Large Den Ideal for a Home Office Setup - Perfect for the Urban Professional! Great Building With Amazing Amenities! Located In A Prime Area Where You're Just Steps From Groceries, The Waterfront, The Well, King West, And The Entertainment District. Surrounded By Trendy Restaurants And Endless Entertainment Options. Plus, Enjoy Access To Transit With Union Station Close By. One Parking Spot Included. Heat, Hydro, And Water Are Also Included. (id:60365)
N632 - 7 Golden Lion Heights
Toronto, Ontario
This BRAND NEW 3-bedroom unit, bright and spacious, comes with one parking spot and one locker. Two balconies offer you unlimited enjoyable view and pleasure! Perfect for multi-generation families. Tarion Warranty available. Located at the heart of North York, this master-planned community offers you the unbeatable convenience and easy assess to GTA! H Mart grocery store inside the building is coming soon. Just steps away from TTC subway station and GO Bus Terminal, and quick access to highway. Must visit the AMENITIES located at 3rd floor and 9th floor, which include fitness area, sauna, movie theater, infinity pool, outdoor BBQ area, kids playroom and various party rooms. **Property tax has not been assessed yet. Current amount is estimated.** Limited time offer: Capped Development Charge. (id:60365)
626 - 20 O'neill Road
Toronto, Ontario
Upgraded Suite With 2 Parking Spots & Ready To Move In!Welcome To 626-20 O'Neill Road Where Contemporary Design Meets Urban Convenience In The Heart Of Shops At Don Mills!This Modern 2+1 Bedroom 2-Bathroom Condo Is A Rare Opportunity To Own In One Of Toronto's Most Sought-After Communities.Step Inside And Be Greeted By Extended-Height Windows That Flood The Space With Natural Light, An Open-Concept Living & Dining Area,Sleek Contemporary Finishes Throughout.TheGourmet Kitchen Boasts A Granite Countertop,Built-In Miele Appliances And Stylish Backsplash Perfect For Home Chefs And Entertainers Alike.The Primary Bedroom Is A True Retreat With A Walk-In Closet And An Unobstructed Panoramic View Of The City.The 4 Piece Ensuite Features A Sleek Vanity,Tub/Shower And Modern Fixtures,All Designed For Comfort And Style.The 2nd Bedroom Is Generously Sized Ideal For Family Or Guests.Need More Space?The Den Is Perfect For 3rd Bedroom A Home Office,Study Or Even A Cozy Reading Nook!Step Out Onto Your Spacious-Sized Private Balcony And Enjoy Stunning City Views While Sipping Your Morning Coffee Or Unwinding After A Long Day.Luxury Amenities At Your Fingertips Include:State-Of-The-Art Fitness Centre To Keep You Active,Outdoor Terrace With BBQ Stations For Summer Gatherings,Indoor & Outdoor Pools,Elegant Party Room & Social Lounge For Entertaining,24-Hour Concierge & Security For Peace Of Mind.This Unbeatable Location Is In The Heart Of Shops At Don Mills A Premier Shopping & Dining Destination Featuring;Eataly,Joeys,Taylor Landing,Anejo,Scaddabush,The GoodSon,Starbucks,Cineplex VIP,Metro And More.Need To Drive?Its Easy Access To The DVP,401 & TTC-Be Downtown In Minutes.Surrounded By Lush Parks & Trails,Edwards Gardens & Sunnybrook Park Just Around The Corner.Top-Rated Schools,Hospitals & Community Centres Nearby. This Is The Ultimate Urban Lifestyle At Its Best,Convenient,And Packed With Amenities!Don't Miss Out.Truly Coveted Corner Suite With No Neighbours Above Or Beside You. (id:60365)
2901 - 30 Inn On The Park Drive
Toronto, Ontario
Tridel Luxury 1 Bedroom + Den & 1 Bathroom Condo Suite At Auberge-I. Open Concept & Functional Layout. 593 Sq.ft. Plus Extra Balcony Area. 9 Ft Ceiling. Laminate Floor Throughout. Floor To Ceiling Windows. Unobstructed Park View On 29th Floor From Spacious Living Rm. & Primary Bedroom. Contemporary Kitchen Fully Equipped With Energy Efficient Modern Appliances. Spacious Den For Multiple uses. One Parking & One Locker Included. 24H Concierge. Outdoor Swimming Pool. Outdoors Terrace W/ BBQ. Near TTC Line 5 / Eglinton Crosstown LRT, Highway DVP, Supermarkets, Parks & Trails, Sunnybrook Hospital, Public Transits. (id:60365)
2708 - 375 King Street W
Toronto, Ontario
Beautiful High Floor Bright & Spacious Fully Furnished Suite With Kitchen Equipped With Everything You Need. With Amazing North View Of King St. Close To All Amenities, Shops, Restaurants, Clubs. Steps To TTC. Minutes To Underground Path And Subway Station. Students Welcome. (id:60365)
42 Munro Boulevard
Toronto, Ontario
This uniquely designed home, offering over 3,515 sq ft of above grade living space, is situated in the highly sought-after Owen School community. As you step inside, you're immediately welcomed by a seamless blend of modern sophistication and architectural innovation. The main floor is bathed in natural light from the south facing two-storey windows. With soaring 10-foot ceilings, an open concept, and a grand space extending to the second floor, one can feel the home's sense of openness and airiness. The expansive living & dining areas are perfect for large family gatherings. The dining room flows seamlessly into the kitchen, ensuring easy interaction and connection while hosting. The kitchen features top-of-the-line appliances, a granite-topped center island, a built-in desk area, and a spacious breakfast room with floor-to-ceiling windows that overlook the garden. The heart of the home is the sunken family room with a built-in entertainment system, hardwood floors, and gas fireplace creating a cozy yet stylish space for relaxation - an ideal home for entertaining. The main floor powder room and laundry room are conveniently located in the side hallway. The laundry room has direct access to the double car garage. The second floor features four generously sized bedrooms, vaulted ceilings, three beautifully renovated bathrooms enhance the homes luxurious feel. The primary suite is a true retreat, featuring a sitting area with a gas fireplace, vaulted ceiling, a walk-in closet with skylight, and a spa style 6-piece ensuite bathroom. The lower level has a large recreation room, a games area, a gym or a children's play area, along with an additional bedroom and a three-piece bathroom with a sauna. Two generous storage rooms are also available for all your organizational needs. A location that provides the perfect fusion of luxury living and modern flair in a desirable neighborhood, with the Yonge subway and excellent schools within walking distance. (id:60365)
303 - 666 Saint Clair Avenue W
Toronto, Ontario
Min Of One Year Lease. Completely Renovated. Bright, Fresh Painted. Amazing Boutique Style Rental Building With Rooftop Deck. 24 Hours Streetcar At Door. 2 Blocks Away From Subway Station. (id:60365)
Lower-B - 22 Otonabee Avenue
Toronto, Ontario
Totally Renovated, Bright & Spacious 2 Bedroom Unit In Lower Level Of Beautiful Bungalow In High Demand North York. Walking Distance To Yonge St, Centerpoint Mall, Ttc, Shopping Etc. Modern Kitchen, New Bathroom , Pot Lights Throughout. New Counter Top New Appliances, New Laminate Flooring. Freshly Painted. 1 Spots Parking On Driveway. Tenant Is Paying For %30 Of Total Utilities. (id:60365)
677 Huron Street
Toronto, Ontario
Luxurious Executive Residence in the Heart of the Annex. Welcome to an exceptional residence that defines sophisticated urban living. Nestled in the prestigious Annex neighborhood, this stunning home offers over 2,780 sq. ft. of impeccably designed space, where every detail reflects top-tier craftsmanship and luxury finishes. Boasting 9-foot ceilings on all levels, radiant heated floors on the main and lower levels, and a state-of-the-art temperature-controlled wine room, this home is a masterpiece of modern comfort. The European-inspired kitchen features premium appliances and sleek contemporary design, perfect for the discerning chef. The third-level primary suite is a private retreat, complete with a spa-like ensuite, private deck, and exclusive parking all designed to elevate your lifestyle. Additional highlights include a backup electrical generator for peace of mind and cutting-edge smart-home features throughout. Perfectly located just steps from Spadina Subway Station, and a short 20-minute walk to Yorkville, you're also treated to breathtaking views of Casa Loma from the serenity of your own soaker tub. Experience unrivaled elegance, privacy, and convenience. This residence is not just a home its a statement. (id:60365)
11 - 1074 Bay Street
Toronto, Ontario
This prestigious Yorkville luxury townhouse offers an unrivaled fusion of style and convenience. An exquisite residence showcasing impeccable craftsmanship & designer finishes with numerous upgrades throughout. Ideally situated in sophisticated Yorkville and just steps to the designer boutiques along Bloor, world-class dining, U of T & easy access to transit, this home epitomizes refined urban living at its finest. A Sun Filled Corner Suite with floor to ceiling windows and an interior design that is as functional as it is elegant with nearly 3000 sq ft of interior living space and soaring 10 ft ceilings on the main level. With 3+1 bedrooms & 4 bathrooms and 1 of only 6 townhouses in the complex with a coveted south-facing view, this property offers a serene & picturesque backdrop thats rare to find in the city. Enjoy cooking in the beautiful open concept Irpinia kitchen with ample storage space and a pantry and features top-of-the-line appliances by Sub Zero & Wolf. The open concept design is complemented by soaring 10 ft ceilings on the main level and a custom glass stairwell connecting each level. A standout feature is the private ensuite elevator, allowing for effortless movement between all levels. The 2nd floor features a flexible floor plan with an oversized family room (could be converted to another bedroom if desired) while a 2nd bedroom with a 4 piece ensuite bathroom & an oversized laundry room with storage and a 3 piece hall bathroom complete the 2nd floor. The primary suite sits atop of the townhouse with a luxurious spa-inspired custom 5 piece ensuite bathroom, walk-in closet & more customized built-in closets. Relax, entertain & unwind on the beautiful rooftop terrace with BBQ hookup and fire table, room to lounge & dine in privacy with a canopy above. A rare 3 private car garage and a lower level with a mudroom and plenty of storage add to the functionality of this home. (id:60365)
Upper Unit - 80 Hostein Drive
Hamilton, Ontario
Beautiful 3-bedroom main & 2nd floor upper unit in a well-maintained backsplit home. Features a modern kitchen with stainless steel appliances & island, spacious living/dining areas, and bright bedrooms. Located minutes from top-rated schools, parks, shopping, restaurants, and conservation trails. Walk to Hamilton Golf & Country Club. Easy highway access. Ideal for families or professionals. (id:60365)

