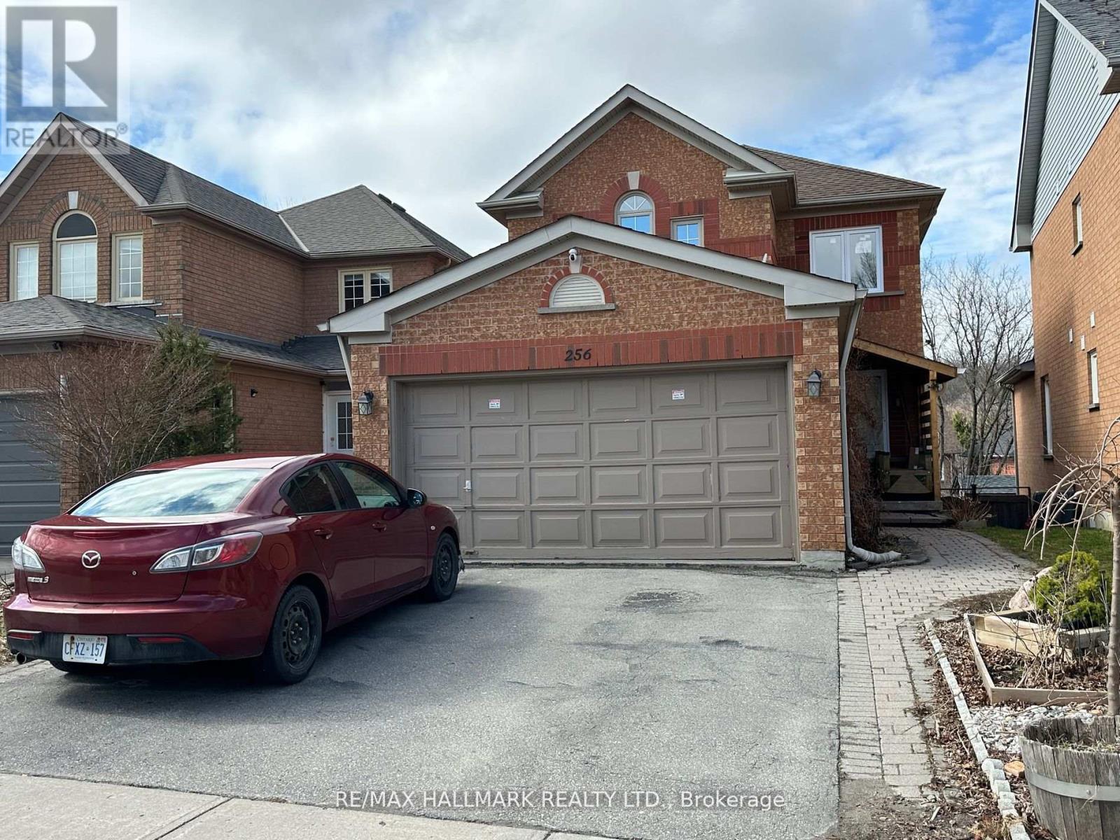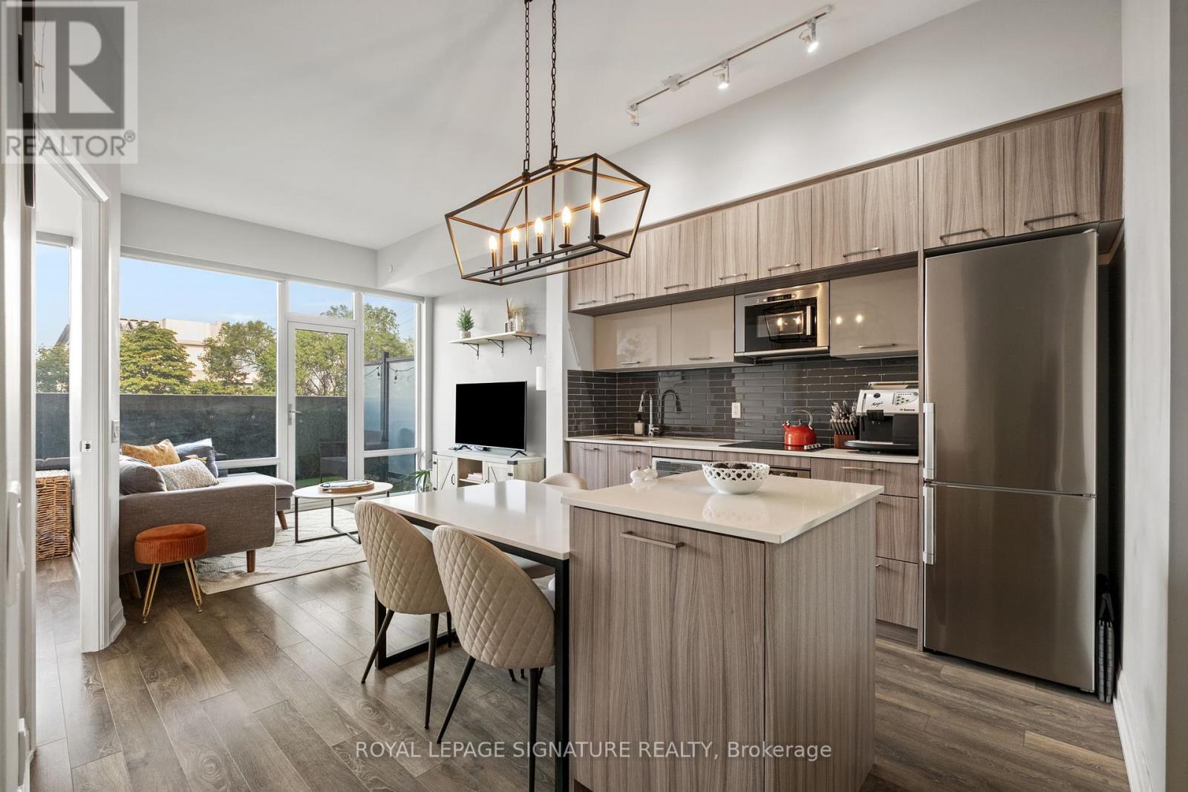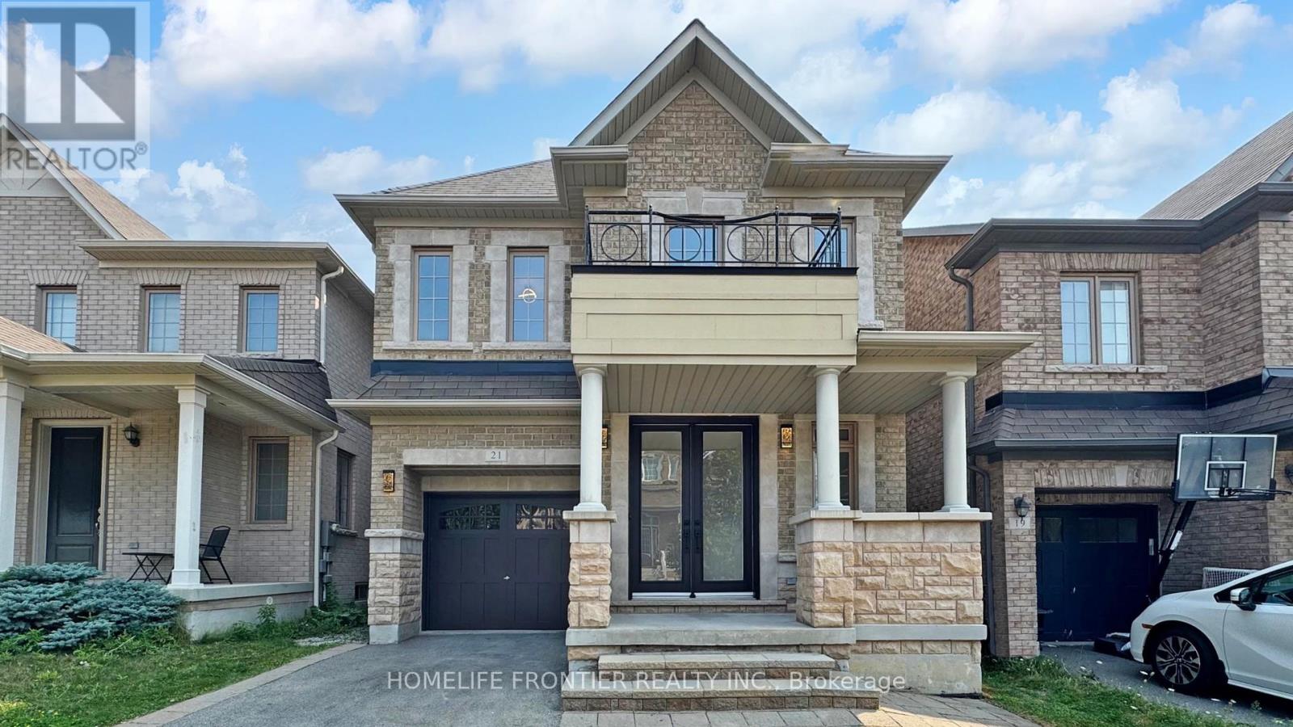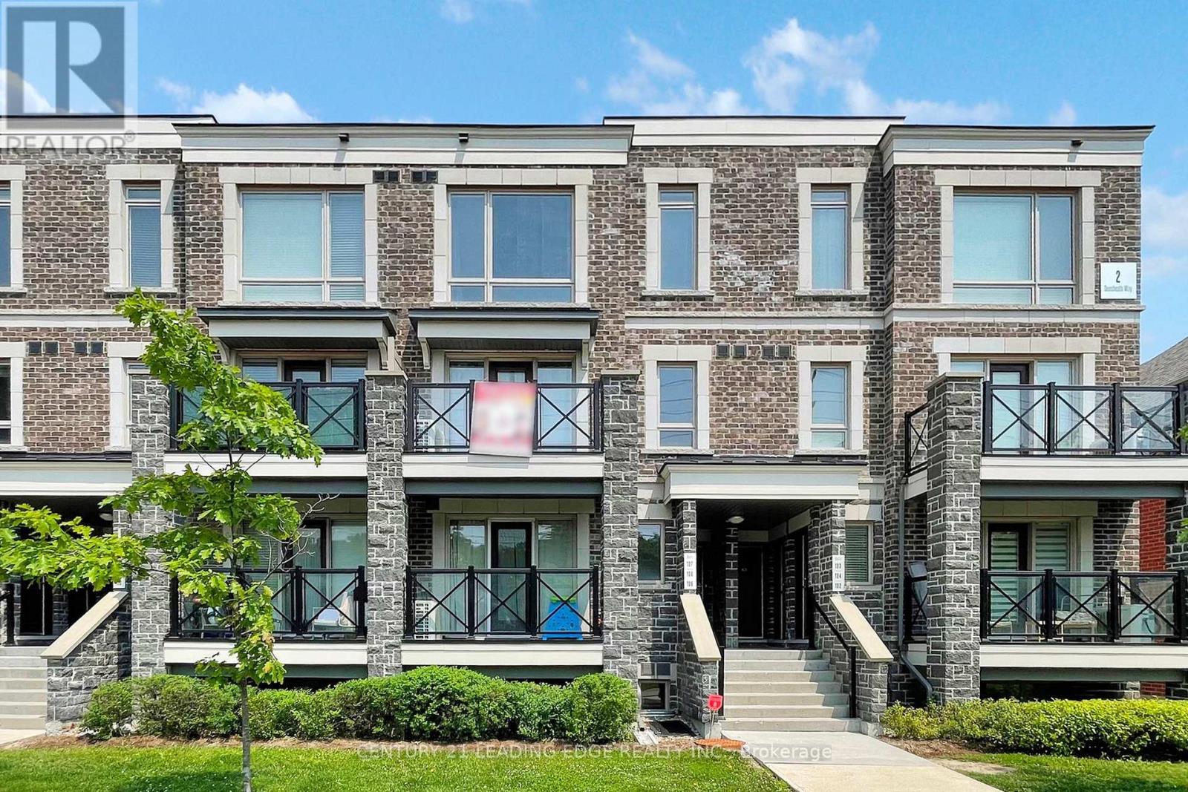43 Waterhouse Way
Richmond Hill, Ontario
Welcome to this family home situated in the desirable Westbrook community. Featuring over 4000 finished sqft of thoughtfully designed living space. This expansive home offers 4+2 bedrooms, 3.1 bathrooms providing ample space for families of all sizes. The main floor features a bright and open living and dining room combination, complete with elegant hardwood floors, smooth ceilings, and crown molding. The chefs kitchen offers granite countertops with matching backsplash, a gas cooktop, undermount double sink and lighting adding to its modern appeal. The oversized eat-in area features smooth ceilings, wainscoting, and offers a walk-out to your private backyard oasis. Adjacent is a cozy family room with a fireplace insert, creating the ideal spot to relax. A main-floor office offers flexibility to work from home, with the potential to convert into an additional bedroom if desired. As you make your way up the timeless winding staircase with wrought iron pickets, the oversized master suite impresses with a large custom walk-in closet and a 4-piece ensuite with granite countertops. Three additional oversized bedrooms share an updated 4-piece bathroom with dual vanities, granite countertops and a frameless glass shower. Enjoy the ultimate convenience of a thoughtfully placed upper-level laundry making laundry day simpler and more efficient for the whole family. The fully finished lower level expands your living space with a rec room large enough to accommodate large gatherings and features a gas fireplace for cozy nights. As an additional benefit, there are two bedrooms perfect for guests or extended family and a dedicated area for a den or home gym. The home extends its charm outdoors with a private backyard oasis, perfect for unwinding after a long day or enjoying weekend barbecues. This residence is not just a house, but a place where lasting memories will be made, offering the perfect blend of community convenience and the tranquility of a cherished home. (id:60365)
#bsmt - 256 Stone Road
Aurora, Ontario
Exceptional Opportunity to Lease A Fully Renovated Bright and Spacious One Bedroom Basement in Sought-After Aurora Grove Area. Private Laundry and One Parking Spot with a Beautiful Backyard to Enjoy. Perfect Choice For A Single or Couple. Located Central To Shoppings, Restaurants and Trails. Extras: Fully Renovated, Never Lived, Brand New Kitchen, Private Laundry. Utilities Are Included. (id:60365)
316 - 4800 Highway 7
Vaughan, Ontario
Welcome to Avenue on 7 Condos, where modern design meets urban convenience. This stunning2-bedroom, 2-bathroom suite features soaring high ceilings, an open-concept layout, and large windows that fill the space with natural light. The sleek kitchen features quartz countertops,stainless steel appliances, and ample storage, flowing seamlessly into the spacious living and dining area perfect for entertaining. The primary bedroom includes a large closet and a private ensuite, while the second bedroom offers flexibility for guests, a home office, or a growingfamily. Enjoy your private balcony for morning coffee or evening relaxation. Building amenities include a rooftop pool, fitness centre, party room, and 24-hour concierge. Ideally located in the heart of Woodbridge, you're steps from shops, restaurants, transit, and minutes to highways400, 407, and 427. Move-in ready and loaded with upgrades this is urban living at its finest. (id:60365)
21 Givon Street
Vaughan, Ontario
Welcome to this stunning, stone stucco elevation detached home in a prime location! This stylish, full of light, 4-bdrm home, about 2100 Sq.Ft. fully renovated top to bottom, features 9' smooth ceilings, premium engineering hardwood floors throughout both levels, upgraded baseboards, custom closets with organizers, pot lights and other great details creating a bright and elegant atmosphere. Open concept, good sized dining/living room and inviting family room with gas fireplace gives you the sense of warmness and comfort. Enjoy cooking and entertaining in the brand new modern kitchen complete with central island, quartz countertops and custom backsplash, modern stainless steel appliances and sleek cabinetry. This thoughtfully designed home also offers generous sized bedrooms with organized closets and beautifully updated bathrooms. Large primary bedroom has a walk-in closet with organizers and 4-pc ensuite with frameless glass door shower, free stand bath and upgraded faucets. 2nd floor spacious laundry room. Extended stone interlock gives you an extra parking spot. Located in the highly demanded and desirable Lebovic neighborhood, close to great schools, parks, shopping, medical offices, fitness club, restaurants, transportation and other amenities. Walking distance to Schwartz Reisman Centre. Move-in ready and perfect for families. Don't miss this one! (id:60365)
107 - 2 Dunsheath Way
Markham, Ontario
Best Deal in Markham, No Doubt! Priced to sell! Welcome to 2 Dunsheath Way #107! Modern Living in Cornell! Not a Basement Unit! Step into this bright, stylish stacked townhome located in the heart of Markham's highly desirable Cornell community. Perfect for first-time buyers or savvy investors, this well-maintained home offers modern finishes and smart design throughout. Enjoy an open-concept layout with pot lights, sleek laminate flooring, and a contemporary kitchen featuring stainless steel appliances, ideal for everyday living and entertaining alike. The unit also includes one parking space and a private locker for added convenience. Unbeatable location just steps from public transit and minutes to Hwy 407, Markham Stouffville Hospital, top-rated schools, parks, shopping, the library, and the community centre. Move-in ready and full of charm, this home is your opportunity to own in one of Markhams most vibrant and connected neighbourhoods. Dont miss out, book your showing today! (id:60365)
118 Park Ridge Drive
Vaughan, Ontario
Spectacular custom built 4,163 Sq. Ft. home in a prestigious area of Kleinburg surrounded by executive homes in a family friendly neighborhood. High end finishes throughout. Stone & Wood floors. Walk into grand 19' ceilings in open concept entry and living room. Family room also has vaulted 19' ceilings, 10' ft ceilings on second floor and basement . Which has plenty of storage and a walk up to a backyard oasis. Property is fully fenced.In ground saltwater pool with newer liner and heater, secured by a wrought iron fence. Cabana with a 3 piece bath and a kitchenette with with sink, cabinets & counter. Plenty of space for lounging in your own resort like setting. Newer Roof. Stone driveway with parking for 8 cars and a 4 car garage - 3 tandem & 1 lift. Solid wood kitchen cabinets with huge island with extra sink, 2 Subzero Pull Out Fridge Drawers & Built-In Island. Crown Moulding throughout. Laundry room has door to garage & stairs to basement plus a bonus 3 piece bathroom. No Expense Spared!! Professionally landscaped and maintained. (id:60365)
307 - 300 Randall Street
Oakville, Ontario
Welcome to The Randall Residences, Oakville's most prestigious and architecturally iconic address. Rosehaven's award-winning architecture. Located in the heart of vibrant Downtown Oakville, Suite 307 is a timeless masterpiece offering just under 2,600 square feet of elegant living space, meticulously crafted with luxurious finishes and $$$ spent in custom upgrades. This 2-bedroom plus den, 3-bathroom suite features soaring ceilings, wide-plank hardwood flooring, and oversized windows that flood the space with natural light. The gourmet kitchen is a chef's dream, complete with top-of-the-line Wolf and Sub-Zero appliances, custom Downsview cabinetry, and a large island with marble countertops perfect for entertaining. The open-concept living and dining area offers a seamless fow, highlighted by a gas fireplace, designer lighting, and large double French doors with openings to a Juliette balcony overlooking Randall St. The spacious den, currently being used as a gym, can also function as a third bedroom or home office, offering flexibility to suit your lifestyle. Retreat to the primary suite, an oasis of calm with an elegant dressing room and a spa-inspired 6-piece ensuite bath featuring radiant heated floors, a soaker tub, and an oversized glass shower. A generously sized second bedroom and full ensuite complete this exceptional layout. Additional features include a full laundry room, motorized window coverings, two underground parking spaces, and a locker. Residents enjoy white-glove concierge service, rooftop terrace access, and a boutique hotel-style experience in one of Oakville's most exclusive buildings. Just steps from the lake, fine dining, shopping, and cultural experiences, this is refined living at its finest. (id:60365)
1361 Blackmore Street
Innisfil, Ontario
Luxurious And Remodelled Masterpiece! This Gem nestled in a prestigious and serene neighbourhood, tucked away on a private street and backing onto lush, tranquil greenspace. This exceptional residence boasts one of the most functional and desirable floor plans available, offering comfort, elegance, and effortless flow throughout. Perfectly situated within walking distance to parks, top-rated schools, public transit, everyday amenities and beautiful beach with clear water, this home combines luxury living with unmatched convenience. Inside, you're greeted by 10-ft ceilings, and 8-ft upgraded interior doors which create an airy, open atmosphere that feels both grand and inviting, engineered white oak hardwood flooring, smooth ceilings, pot lights, The open-concept main floor showcases an elegant designer interior with custom wainscoting in the foyer, dining, and family room, creating a warm yet sophisticated ambiance. At the heart of the home lies a chef-inspired kitchen featuring a Massive Quartz Waterfall Island, Custom floor-to-ceiling cabinetry with built-in premium appliances! Modern, sleek finishes with Ample pantry and storage solutions! Enjoy your morning coffee or evening gatherings from the spacious breakfast area that opens onto a wood deck overlooking peaceful green views.The thoughtfully designed layout also includes a dedicated home office & library, ideal for remote work or quiet study.The walk-out basement offers potential for additional living space or income opportunities. Meticulously upgraded and crafted with the finest materials and attention to detail, this home is a true showpiece perfect for those who value refined style, comfort, and premium quality!!! (id:60365)
406 - 3950 14th Avenue
Markham, Ontario
**Prime Professional Office Space in the Heart of Markham**. All Inclusive Rent. 2100 Sf. Large window in Executive Office, Kitchenette with plumbing and cabinetry. This prime location is ideal for a head office, retail business, accounting firm, law office, real estate agency, tutoring school, and more. T.M.I Inclusive Gross Rent (Heating, a/c, hydro, water, janitorial garbage pick up in common area, shared open surface parking, landscaping & building ins). Conveniently located just minutes from Highway 404/407, with YRT and TTC access for easy employee commuting. Ample above-ground parking available for employees and visitors. Surround yourself with popular restaurants, banks, coffee shops, and retail establishments to meet and impress future clients. (id:60365)
111 - 7608 Yonge Street
Vaughan, Ontario
Stunning 2-Story Waterview Condo ~ Luxurious and spacious furnished lease in prime Thornhill, offering over 1500 Sqft and 2 underground parking spaces! Move-in ready suite in the prestigious Minto Building. This sun-filled model unit features 2 bedrooms, a large main floor den/office, plus a second floor study area. The suite boasts a gourmet kitchen with gas range, premium appliances, custom countertops and backsplash, and a generous private terrace. Enjoy luxury living with top-tier amenities including a stunning water garden, 2-storey gym, elegant lobby, party room, 24-hour concierge, and visitor parking on P1. Located in the heart of Thornhill, this is upscale living at its finest! Enjoy breathtaking evenings with the stunning water garden and light display, beautifully illuminating the grounds and creating a serene, resort-like ambiance right outside your door. (id:60365)
Th05 - 9 Buttermill Avenue W
Vaughan, Ontario
Just Walk Straight Out Your Front Door, And Covered Parking Garage Just Spectacular Ground Floor Condo Townhome with EV Parking in Vaughan's Most Connected Location, Walking distance to Vaughan Subway. Large Open Concept, Modern Kitchen with High End Finishes, Quartz Countertops, Under Mount Lighting, Stainless Steel App., Pot Lights Throughout, 11 Foot Smooth Ceilings, New Powered Zebra Shads, Large Floor to Ceiling Windows, Custom Built-In Cabinetry with TV and Electric Fireplace, Also Built-In Cabinetry and Organizer for Bathroom and Bedroom, Heated Floors Throughout, Professionally Painted and Decorated, Rare Premium EV Parking Spot for your Electric Car, Locker Included For Extra Storage. No Elevator .....Steps Away. (id:60365)
8 Macleod Estate Court
Richmond Hill, Ontario
Exceptional living on just over a 1/2 acre lot backing onto Protected Phillips Lake, in the center of York Region! Enjoy Muskoka views every day of the week from Richmond Hill! Gorgeous four-season scenic views of the lake. Enjoy spacious principal rooms with built-in speakers and flooded with natural light. Dream kitchen features valence lighting, centre island accented with pendant lights above and room for 4 stools with soapstone countertops overlooking the family room and sunroom with floor-to-ceiling stone gas fireplace, reclaimed vintage wood mantle and unparalleled lake views. Amazing Primary bedroom features soaring Cathedral ceilings, gas fireplace with granite surround, spa-like ensuite with vaulted ceiling, brick feature wall, reclaimed barn beam built vanity and two walk-in closets. Primary bedroom laundry area and second floor main laundry room. Lower level boasts a recreation room with pool light feature, additional bedroom and bathroom. Observation deck in rear grounds overlooking Phillips Lake. Table space for games on the grounds. Fantastic 3-car heated garage for working on your special horse power projects. Walking distance to Yonge Street. Excellent schools nearby including St. Andrew's College and St. Anne's School, Holy Trinity and Country Day School. Just 5 minutes to fine dining and shops offered in Richmond Hill and Aurora. (id:60365)













