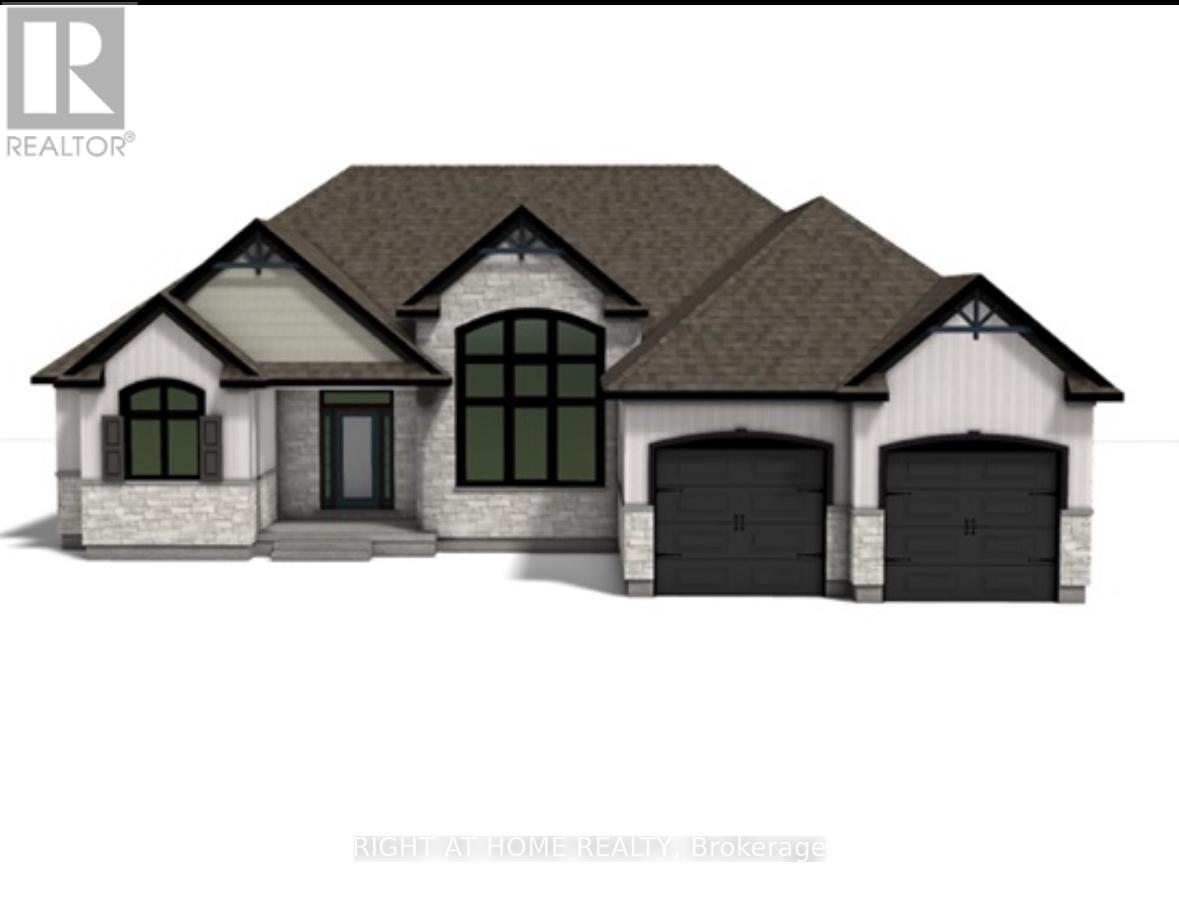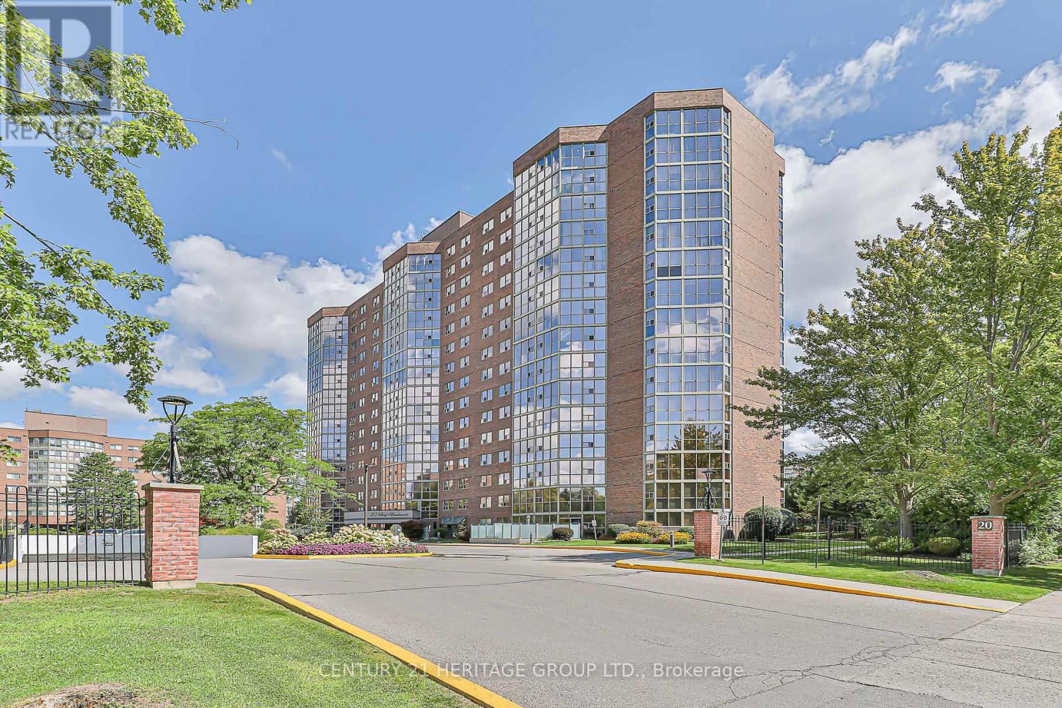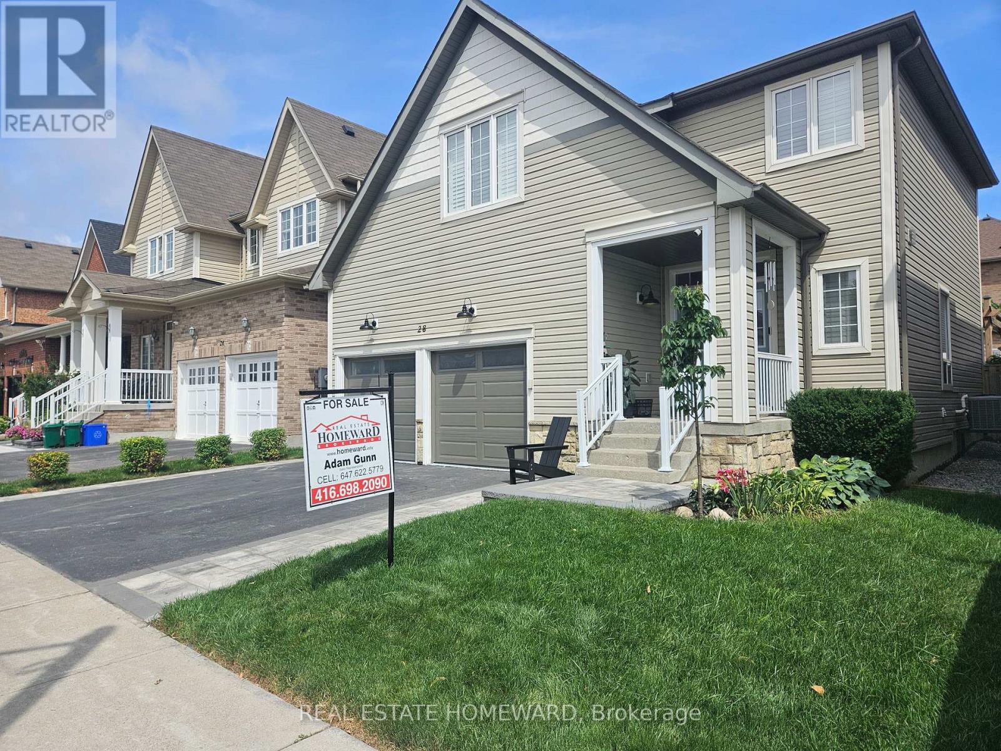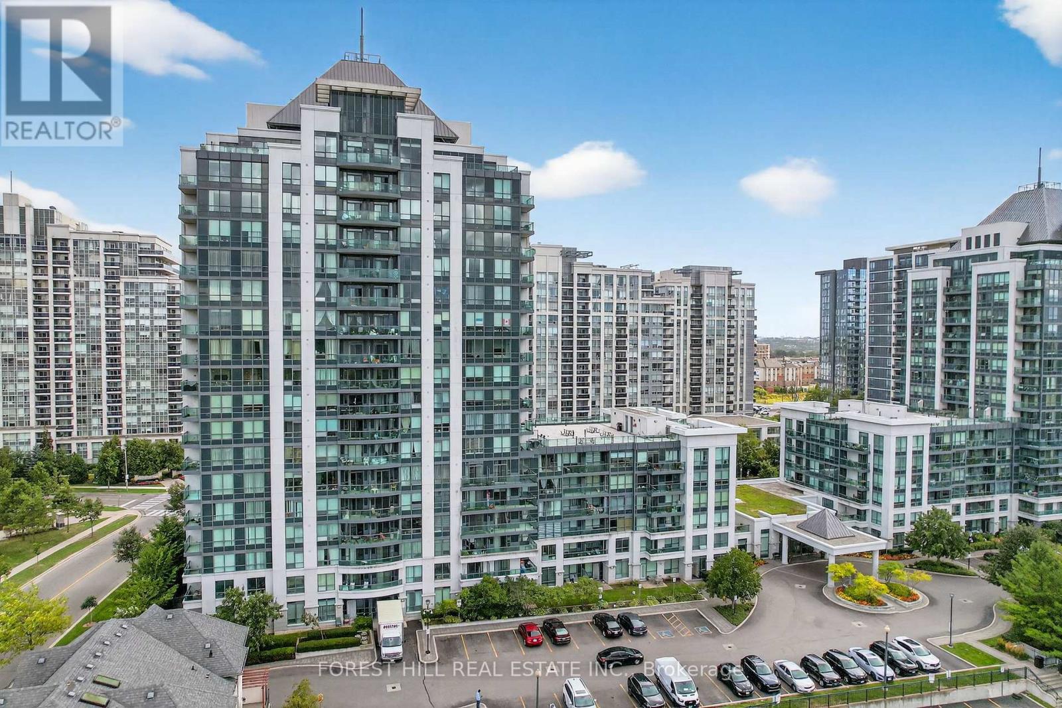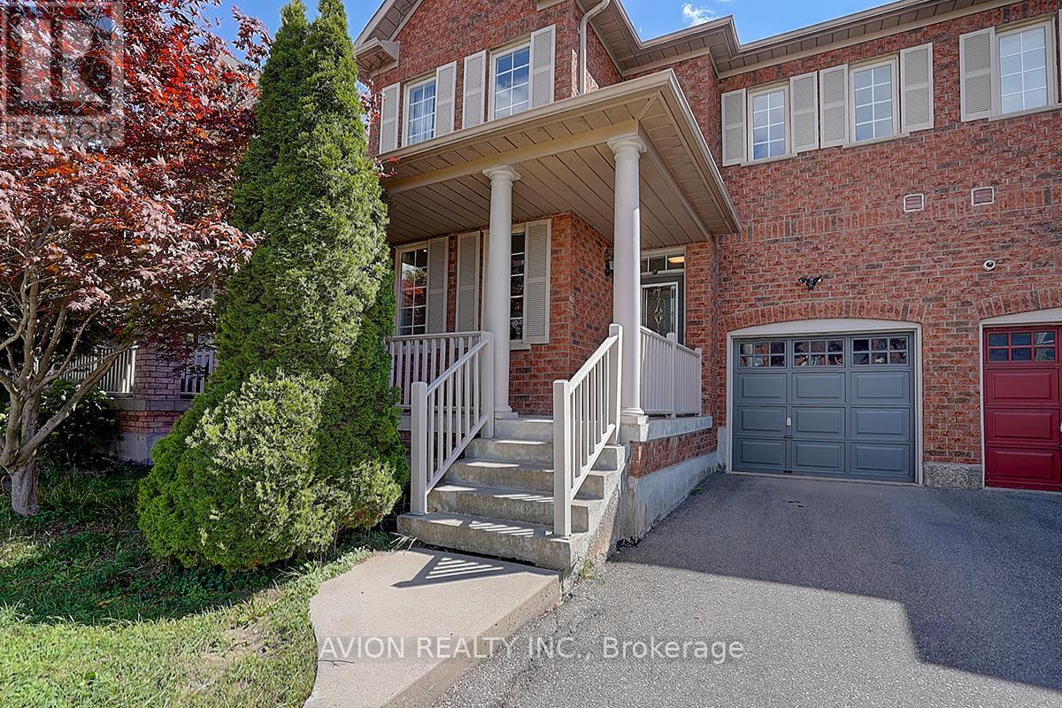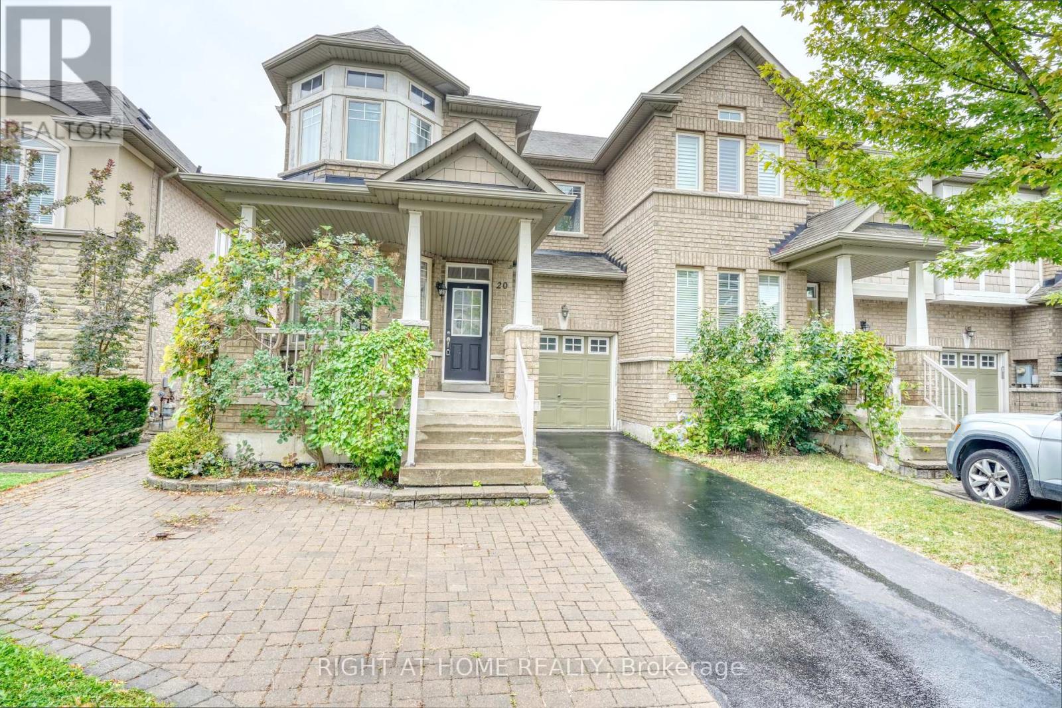Unit 2 - 3 Paradise Boulevard W
Ramara, Ontario
Welcome to a Meticulously Renovated, Contemporary One-Bedroom Waterfront Condo Nestled in the Heart of Lagoon City, Often Celebrated as Canadas Venice, at the Enchanting Mouth of Lake Simcoe. This Unique Property is a True Sanctuary for those Seeking the Perfect Blend of Luxury and Tranquility. Step Inside to Discover the Unique and Modern One Bedroom Featuring His and Her Closets, Complemented by Triple-Pane Windows that Invite an Abundance of Natural Light. The Newly Built Walk-Out Patio and Roof Top Terrace, Effortlessly Merges Indoor and Outdoor Living, Creating a Serene Space for Relaxation. Indulge in the Oversized Walk-in Shower, Embrace the Elegance of Premium Stainless Steel Appliances, and Gather Around the Striking 6-foot Island Adorned with Exquisite Quartz Countertops, Built-in Pantry, The Soaring Cathedral Ceilings Adorned with Skylights Inspire an Airy and Inviting Ambiance, while the Energy-Efficient HVAC System Ensures Your Comfort no Matter the Season. Fully Spray Foam Insulated. Ascend to the Rooftop Terrace, Where you can be Captivated by Breathtaking Views of Lake Simcoe and the Lagoon, The Mesmerizing Hues of Sunset. This Exceptional Condo isn't just a Home; Its A Lifestyle Waiting to be Embraced. Start Living Lakeside Today ! (id:60365)
30 Ruffet Drive
Barrie, Ontario
This is the one you've been waiting for! Welcome to this stunning 2-storey detached home, boasting over 3,800 sq ft of finished living space, this home offers a perfect blend of comfort and elegance. Features upgraded kitchen featuring modern cabinetry, stainless steel appliances, and granite countertops. Bright and open concept living and dining areas with hardwood flooring throughout. Open concept living and dining areas with hardwood floors throughout.Fully finished lower level features a complete separate living area with a separation kitchen, two additional bedrooms, full bathroom, and large living area. Ideal for extended family, in-laws, , kosher kitchen or potential future income!Enjoy a private backyard retreat with a heated saltwater pool, large deck, and mature landscaping perfect for summer entertaining. Down payment assistance may be available. Special Rate offer limited time, 3 year fixed rate of 3.69%. (id:60365)
6 Beaufort Crescent
Tiny, Ontario
This soon-to-be-completed home is designed with top-tier upgrades and modern features that go above and beyond expectations. Offering 3 bedrooms, 2 bathrooms, expansive rooms, soaring cathedral ceilings, and ample storage, this home is perfect for both family living and entertaining. Premium Features Include: Smart home technology for convenience and security Reverse osmosis water system for purified drinking water, Heated bathroom floors for ultimate comfort, Fully sodded and fenced backyard for privacy. Backup generator for peace of mind, Opulent modern finishes with meticulous attention to detail. Built by The Fourth Home Developments Inc., this custom home showcases exceptional craftsmanship, upscale design, and superior quality. Prime Location Situated just minutes from beaches, marinas, trails, and golf courses, with Midland and Penetanguishene only 15 minutes away for all your shopping and lifestyle needs. This nature-inspired community offers the perfect blend of tranquility and modern convenience for an ideal work-life balance.Nearby Marinas Tiny Cove Marina (15 Sunrise Court) 80 slips, mechanical services, indoor storage Tiny Harbour Marina (555 Champlain Road) Full range of boating services just a few minutes away! Experience luxury living in an unbeatable location. Special Rate offer limited time, 3 year fixed rate of 3.69% inquire for details. (id:60365)
110 - 20 Baif Boulevard
Richmond Hill, Ontario
Desirable Richmond Hill Location, Wonderful Family Oriented Community. 20 Baif Blvd is a bright and welcoming established condo building. This suite is on the main floor, at a private end of corridor, over looking the east gardens with a private walk out to a terrace and the garden as well. Quite unique in location and floor plan. The home was modified through the original builder to accommodate a wheelchair access, with wider door ways, and kitchen modifications. The two bathrooms have been renovated. The 3rd bedroom has a custom murphy bed. Practical, clean and ready to move in. Turn key condition. There is a Community Recreation Centre on the property exclusively for the residents, with an outdoor pool, all included in the maintenance fee. Standard internet and TV channel package is included in maintenance and hydro electric, and water. Suite also has two deeded parking spots, close to elevator, and one locker .Close to amenities, Hillcrest Mall, Library, Transportation, Grocery stores, and so much more. (id:60365)
28 Bostock Drive
Georgina, Ontario
Sought after Simcoe Landing, turn key family home. Priced to sell. Truly turn key, new kitchen appliances, new driveway, new garage doors with epoxy coated garage floor, finished basement with fridge and sink. New front patio walkway. Wooden California shutters. Open concept home with large rooms. Master bedroom with soaker tub and bay window. Generous 2nd and 3rd bedrooms and possibility for an in-law suite in the finished basement with sink, fridge and 3 piece washroom already installed. Custom Kitchen cabinets, quartz counters, hardwood floors, entrance to garage from house and entrance to backyard from garage. Gas line for bbq. Pride of ownership, excellently maintained, HVAC serviced twice yearly, ducts cleaned yearly. Great location on a quiet street steps to a beautiful park on the street with a splash pad. Paved walking trails connecting to the river, pond and forests at the end of the street. Short walk or drive to the brand new MURC recreation center with gyms, basketball court and pools. (id:60365)
414 - 20 North Park Road
Vaughan, Ontario
This spacious 2-bedroom condo features a stylish open-concept layout with a private balcony overlooking the rooftop. The modern kitchen is equipped with granite countertops and stainless steel appliances, flowing seamlessly into the bright living and dining areas. The primary bedroom includes a walk-in closet and direct access to a sleek four-piece bathroom, while the second bedroom offers generous closet space and a quiet retreat. A second four-piece bathroom is conveniently located in the hallway. Additional highlights include a front-loading Whirlpool washer and dryer, and a large front hall closet for extra storage. Located in a well-maintained building with amazing amenities, and just a short walk to Promenade Mall, public transit, top-rated dining, and some of the best shopping and services in prime Thornhill. (id:60365)
1428 - 498 Caldari Road
Vaughan, Ontario
5 Reasons Why This Is Your Perfect Next Home: 1) Luxurious living at Abeja Tower 3; 2) sun-filled and spacious corner unit with a perfect layout; 3) never lived in with everything brand new; 4) high-end finishes throughout including laminate floors, built-in stainless steel appliances, floor-to-ceiling windows,and quartz countertops; 5)perfectly located in the heart of Vaughan, steps to Vaughan Mills, Cortellucci Vaughan Hospital, public transportation, Hwy 400, and the GO Station. Can't miss (id:60365)
306 West Lawn Crescent
Whitchurch-Stouffville, Ontario
The perfect family home. This beautifully landscaped, original-owner home shines from top to bottom, featuring 4 bedrooms, 5 bathrooms, and over 4,000 sq. ft. of living space. Inside, youll find a bright and spacious open-concept layout with a custom kitchen showcasing elegant white quartzite countertops, Italian marble backsplash, high-end finishes, and stainless steel appliances. Upstairs, the 4 generously sized bedrooms are complemented by 3 full bathrooms, offering abundant natural light, ample closet space, and convenience for the whole family. The renovated basement provides incredible versatility with a stylish wet bar, space for children to play, room to watch sports, host gatherings, or even accommodate an in-law suite. Outside, the spacious deck is ideal for entertaining, surrounded by vibrant flowers and a beautifully maintained garden. Enjoy being within walking distance to scenic trails, parks, top-rated schools, grocery stores, restaurants, the GO Train, and more. Thoughtfully updated with attention to every detail, this turnkey home is ready to welcome its next family. (id:60365)
9 Whiterose Lane
Whitchurch-Stouffville, Ontario
Attention first-time buyers and growing families ,this is the turn-key home you've been waiting for! Built in 2011 and lovingly maintained inside and out . This detached gem is in impeccable condition and ready for you to move right in. Nestled in the heart of Stouffville, on a quiet, family-friendly ,child-safe street. Within walking distance to schools, trails, the library, and transit, this home combines comfort, community, and convenience. The exterior : 1-car garage + no sidewalk driveway = 3 parking and potential to interlock the front garden for 2 more spots offers flexibility for larger families. Dual front and back porches, offering charming outdoor spaces for summer evenings and family relaxation. The Interior : Direct garage access with functional, inviting layout . Freshly painted with smooth ceilings numerous potlights on the main floor, upgraded lighting, dimmer switch and carpet-free thru-out. Oversized windows that flood natural light from sunrise to sunset. Spacious Great/Family Room with a cozy fireplace ,the perfect gathering place for laughter and memories. Beautifully upgraded kitchen featuring waterfall Granite countertops, under-cabinet lighting, and solid wood cabinetry. A walk-out to the rear porch makes this space as airy as it is elegant. Formal dining room adds elegance and a sense of occasion to every meal. The 2nd flr : a versatile bonus space ideal for a home office or study nook. Expansive primary suite with walk-in closet and a 5-piece ensuite. Two additional generously sized bedrooms plus a 4-piece bath. Convenient laundry for everyday ease. The Finished basement : a fantastic extension of the living space, featuring a large recreation room, an exercise room, and plenty of storage. Perfect for young families who need work-from-home + play solutions all under one roof. Quick access to Downtown Stouffville, shopping, hospital, and Highway 407.Homes like this in the core of Stouffville won't last long , this property is a must-see. (id:60365)
1306 - 2920 Highway 7
Vaughan, Ontario
Brand New Urban Living at CG Tower, 2920 Hwy 7, Vaughan. Be the first to call this brand-new, never-lived-in 1-bedroom, 1-bathroom suite home in the iconic CG Tower, the tallest and final jewel of Expo City, rising in the heart of Vaughan Metropolitan Centre (VMC). This stylish 531 sq.ft. residence features a bright east-facing exposure, filling the space with beautiful morning sunlight. The open-concept layout is enhanced by 9-ft ceilings, wide windows, and a sleek designer kitchen with quartz countertops, modern backsplash, and built-in stainless steel appliances, perfect for contemporary urban living. Enjoy unmatched convenience just steps to the VMC Subway Station, YRT/Viva Transit, and quick access to Highways 400, 407, and 427. You're only minutes from Costco, IKEA, Vaughan Mills, York University, and Canada's Wonderland, with restaurants, retail, and daily essentials all around. Walk to Edgeley Pond & Park, the VMC's largest planned city-owned green space, offering a rare urban escape just outside your door. CG Tower delivers top-tier amenities: 24-hour concierge, fully equipped fitness centre, media room, outdoor pool, and a rooftop terrace with panoramic views. Some photos are virtually staged for illustration purposes only. New. Bright. Connected. Discover elevated city living at CG Tower. (id:60365)
67 Oakford Drive
Markham, Ontario
Prestigious Markham Luxury Semi Designer Renovated & EV-Ready!Step into architectural drama with an awe-inspiring 18-ft living room ceiling and airy 9-ft main floor ceilings. This sun-drenched home featuring a flawless open-concept design, premium stone surfaces, and custom finishes throughout.Enjoy 3 generous bedrooms, 4 baths, and a professionally landscaped, fully interlocked backyard perfect for private entertaining. A built-in EV charging port adds future-proof convenience. Located in a top-ranked school district, just minutes to GO Train, shops, dining, banks, and major highways, this residence blends modern elegance with absolute practicality.Turn-key perfection a rare offering for the most discerning buyer! A Must See (id:60365)
20 Seiffer Crescent
Richmond Hill, Ontario
Bright & Spacious 3+1 Bedroom, 4 Bath Corner Unit Townhouse in Highly Desirable Jefferson Community! Feels Like a Semi! 9 Ft Ceilings on Main Floor, Functional Open-Concept Layout, Tons of Natural Light. Hardwood Floors, Gas Fireplace, No Sidewalk Driveway Fits 3 Cars. Professionally Finished Walk-Out Basement with Kitchen ( Potential Rental Income) Close to Parks, Trails, Top-Rated Schools, Public Transit, Shopping & All Amenities. A Must-See! (id:60365)



