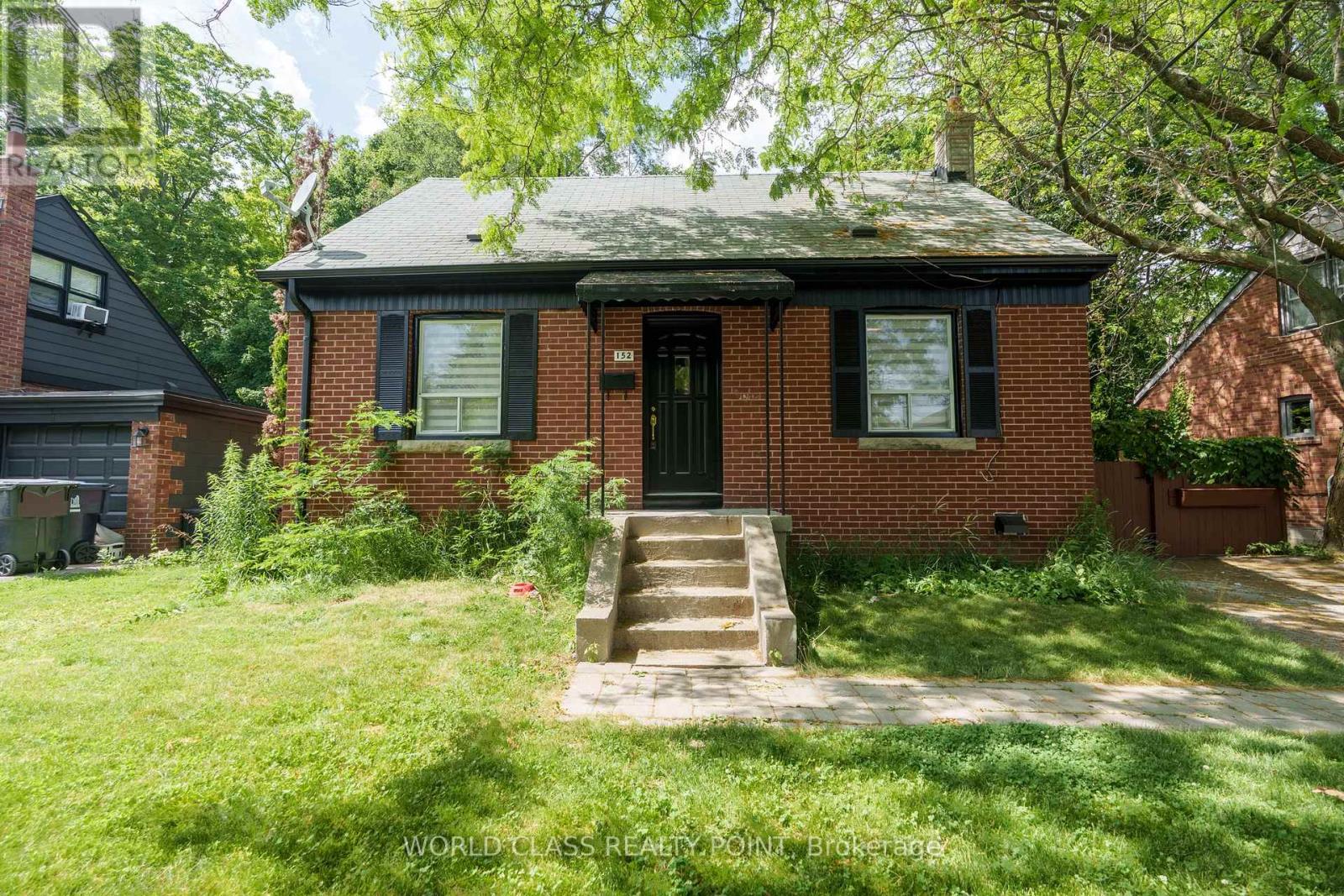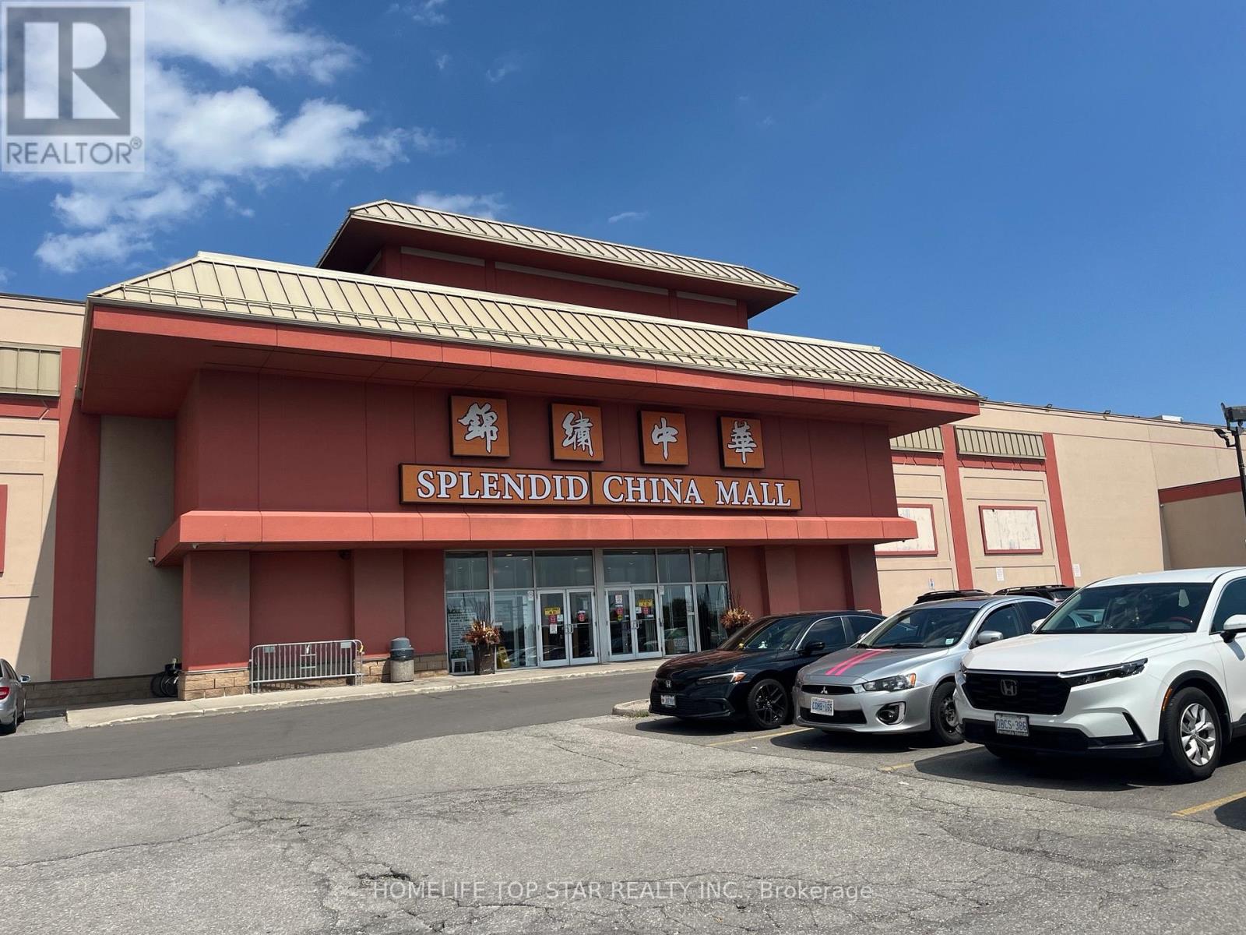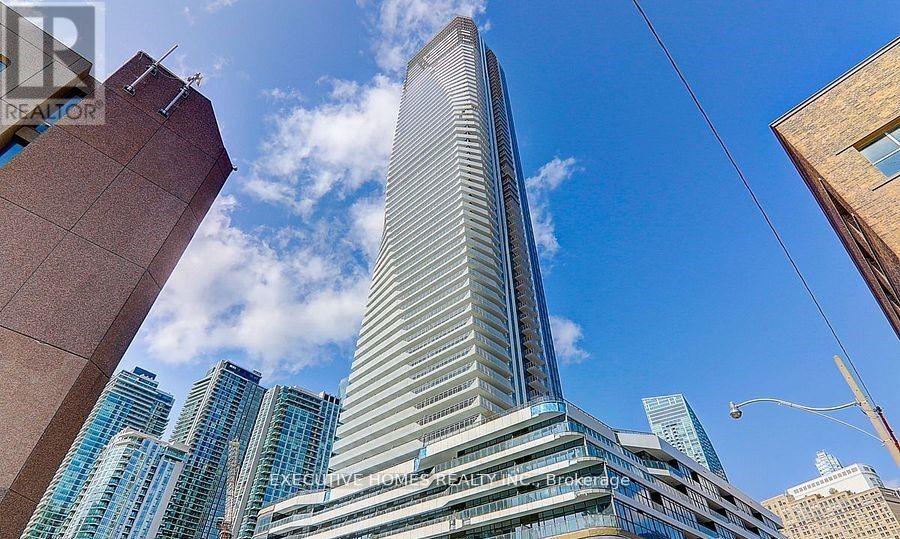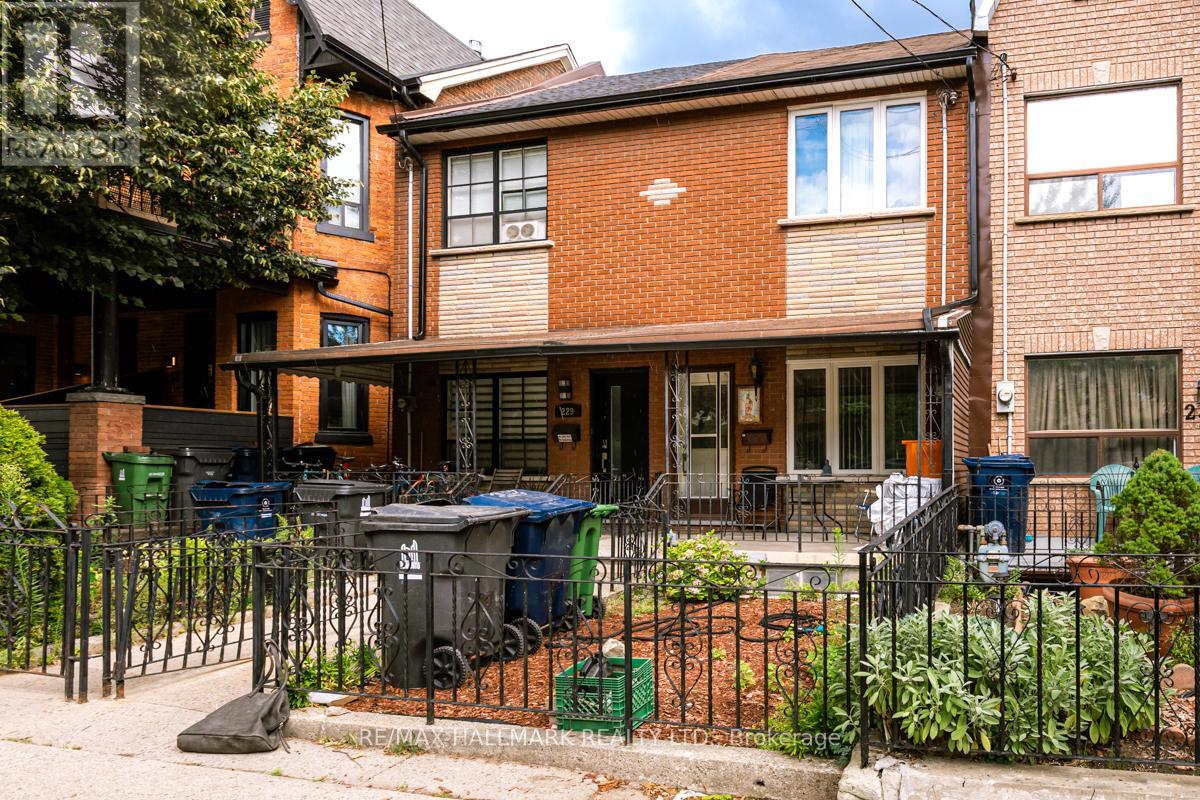19 Gilchrist Court
Whitby, Ontario
Welcome to 19 Gilchrist Court! A Private Oasis on One of Whitby's Most Sought-After Streets! Nestled on a quiet, prestigious cul-de-sac, this stunning executive home offers a perfect harmony of privacy, luxury, and resort-style living. With 5 bedrooms, there is ample space for everyone to enjoy their own space. The open-concept main floor features separate living and dining areas, creating versatile spaces ideal for a home office or entertaining guests. The family-sized kitchen, connected to the cozy family room, is perfect for gatherings. Step outside from the kitchen to a gorgeous deck overlooking the sparkling pool, where you can unwind and enjoy breathtaking sunsets each evening. The finished walkout basement boasts a recreation area with a games zone and a spacious great room, perfect for family fun. The basement also opens directly to the backyard pool, making everyday feel like a vacation with treasured memories waiting to be made. Located near top-rated schools, shopping, transit, and major highways (401, 412, 407), this exceptional home provides effortless commuting and easy access to all amenities. Don't miss your chance to own a property in one of Whitby's most desirable neighbourhoods. KEY EXTRAS: Resort-style backyard with private yard, mature trees, hot tub, firepit, chlorine 18 x 36 pool, bromine hot tub, professional interlock, safety fence for the pool, zip winter cover (soft) for the pool, gas bbq hookup, front porch and 9 ft ceilings on the main floor. UPDATES: furnace (2025) main floor laminate (2025) roof & front windows (2014), heater and pump replaced on the pool(2024), filter replaced on the pool (2025) (id:60365)
152 Ferris Road
Toronto, Ontario
Client Remarks"Your Muskoka In The City" Welcome to this beautiful, Solid all-brick, newly renovated 4-bedroom 1.5 Storey detached home in the highly sought-after area of Woodbine Gardens Pocket Of East York, Coveted **Ravine** property, Exceptionally Wide Lot- Almost 56 Feet. Nature Just Outside Your Door, Savour The Incredible Peace & Tranquility Of Living Next To A Forest Yet Being Close To All The Conveniences Of Shopping, Transit, Rec Centres Etc. Separate Side Entrance To Basement Ideal For Self Contained In-Law Suite. Ample Private Parking And Fantastic Community In Which To Call Home. Enjoy The Shops Of The Danforth Or A Multitude Of Big Box Shopping Nearby. Only A Few Minutes To The Core Of The City You Will Love Living Here. Walk To Taylor Creek Park-Miles Of Paved Trails That Weave Throughout The City. (id:60365)
2d3 & 2d6 - 4675 Steeles Avenue E
Toronto, Ontario
Excellent Investment/Business opportunity in a upscale Mall. One of the most desirable intersection (Kennedy & Steeles).Prime Location on the 2 nd floor next to the cafeteria. 2 side by side units.one corner unit with great exposure. Good for first time business starter, good for office, service or retail use. (id:60365)
1a9, 1a10, 1a11 - 4675 Steeles Avenue E
Toronto, Ontario
Excellent Investment/Business Opportunity In An Upscale Mall. one of the most desirable intersection (Kennedy & Steeles). Prime Location on the 1st floor next to the elevator. Unit 1A9, 1A10, & 1A11 connected together. 2 units with individual Supply of Hydro and Water. 3 units together provide large area for different type of business. Both 1A9 &1A11 units with 2 independent water supply. Condo fee include water. (id:60365)
2615 - 5168 Yonge Street S
Toronto, Ontario
Gorgeous Sun Filled 2+1 Bedroom, 3 Bathroom Unit 9 feet ceiling At The Gibson Square North Tower. This Incredible Layout Features An Open Concept Living And Dining With Access To A South Facing Balcony, Two Large Bedrooms, Each With Their Own Ensuite Bathrooms, Plus A Den That Can Be Used As An Office Or 3rd Bedroom. Located In The Heart Of North York With Direct Access To North York Center Subway Station, Loblaws, Cineplex, Restaurants And More. World Class Amenities Including Indoor Pool, 24 Hour Concierge, Gym, Sauna, Party Room And Visitor Parking. one parking and one very big size locker in the same spot and close to elevator.(stove ,Microwave, laminate ,and paint , Kitchen Faucet 2022) (id:60365)
202 - 701 Dovercourt Road
Toronto, Ontario
Welcome to The Church Lofts, a rare conversion of a historic 1906 church into only 28 exclusive residences. This spacious rarely offered one-bedroom offers the perfect balance of character and modern design, with original stained glass windows, soaring ceilings, hardwood floors, and freshly painted interiors. The renovated kitchen and bathroom are enhanced by designer light fixtures, blending heritage charm with stylish updates. Step through the grand main entrance into a dramatic atrium that sets the tone for this one-of-a-kind building. Perfectly wedged between Little Portugal, Little Italy, and Bloorcourt, its a foodies dream location surrounded by culture, vibrant nightlife, and some of the city's best cafes and restaurants. Pet-friendly, with easy street permit parking and walking distance to Ossington TTC, nearby parks, this home offers a lifestyle as unique as the building itself. (id:60365)
2405 - 20 Richardson Street
Toronto, Ontario
Gorgeous And Spacious 2 Bedroom Unit! Next To Loblaws, The Gardner, Sugar Beach. Steps To Union Station, St. Lawrence Market And The Distillery District. Fantastic Opportunity To Be By The Waterfront. Building Amenities Include A Fitness Centre, Theatre, Arts & Crafts Studio, Garden Prep Studio, Tennis/Basketball Court, Gardening Plots, And Many More! (id:60365)
901 - 771 Yonge Street
Toronto, Ontario
Prime Bloor/Yonge Location! Experience luxury living in this brand-new boutique condo by Menkes. Never lived in, 1+1 with 2 washrooms, this stunning unit offers an unobstructed view of the Yorkville District. Features include keyless entry, high-end Miele appliances, designer hardware, and sleek vinyl flooring throughout. Enjoy individually controlled heating and cooling for personalized comfort. Building amenities include a five-star, 24-hour concierge, Wifi in all common areas, smartphone-controlled elevator access, and touchless entry to the building and amenities. Live in the heart of the city with convenience and style! Students are welcome. (id:60365)
4806 - 28 Freeland Street
Toronto, Ontario
Introducing a magnificent, brand new luxury condominium located at Prestige Pinnacle One Yonge. This stunning property is conveniently situated just steps away from Union Station, the Gardiner Expressway, the scenic lakeshore, and the bustling Financial District. Spanning 617 square feet, it offers breathtaking views that will leave you in awe. The open-concept living and dining area provides a welcoming space for relaxation and entertaining. The modern kitchen is equipped with sleek stainless steel appliances, perfect for culinary enthusiasts .Additionally, this condo features a spacious primary bedroom along with a versatile den that can be used as a home office (id:60365)
290 Bathurst Street
Toronto, Ontario
Located in the heart of downtown Toronto, this luxury estate is perfectly positioned across from Alexandra Park and steps from the University of Toronto, OCAD University, and Toronto Western Hospital, in the Trinity Bellwood neighbourhood. Wake up every morning to the scenery of a beautiful park across the street, with a view of the CN Tower peaking above the trees. Offering unmatched access to downtown living with privacy and exclusivity, this home is a true masterpiece. Completely updated Structure, Plumbing, Electrical and HVAC to approved Ontario Building Code standards, this house is meticulously renovated (over $500K) with no expense spared. The open-concept main floor features crystal chandeliers, soaring coffered ceilings, and gleaming hardwood floors. The chef's kitchen, equipped with premium smart appliances, features full height custom cabinetry, luxurious Caesarstone granite countertops, and a spacious center island with a dramatic waterfall edge and bistro-style seating. Upstairs, the primary suite is a serene sanctuary with a custom walk-in closet, and a personal luxurious oasis spa retreat main bathroom, complete with rainfall shower head, large soaker tub, heated floors, and towel warmer. The finished basement offers flexible space, including a private in-law suite with its own entrance, ideal for multigenerational living or rental income. Outside, enjoy a private garden oasis and a two-car garage with app-controlled automatic doors and EV charger, permitted for future conversion into a coach house. This home also offers top-of-the-line security, with 24/7 camera coverage, reinforced steel doors, and state-of-the-art features for peace of mind. A rare opportunity to own a refined and luxurious home in one of Toronto's most desired neighbourhoods. (id:60365)
2nd Floor - 11 Irwin Avenue
Toronto, Ontario
Second floor office space steps from Yonge Street and subway. Waiting Area: 2.51m x 2.91m & Main Office Area: 3.71m x 3.69m. One year term. Utilities (heat, hydro, AC, water, garbage and security system) included. Not suitable for hair or nail salon. (id:60365)
227 Shaw Street
Toronto, Ontario
Fantastic opportunity in Trinity Bellwoods. This large 3 bedroom row house is conveniently close to just about everything, parks, dog park, recreation centre, cafes and restaurants, shopping, schools, transit and more and faces a tree-lined boulevard. The spacious layout offers a formal living room, main floor family room with a walk-out to backyard, eat-in kitchen, spacious primary bedroom, finished basement with bathroom and separate entrance. Live or investment as single or multifamily home. See the floor plan. There is an enclosed spacious backyard with lane way behind. (id:60365)













