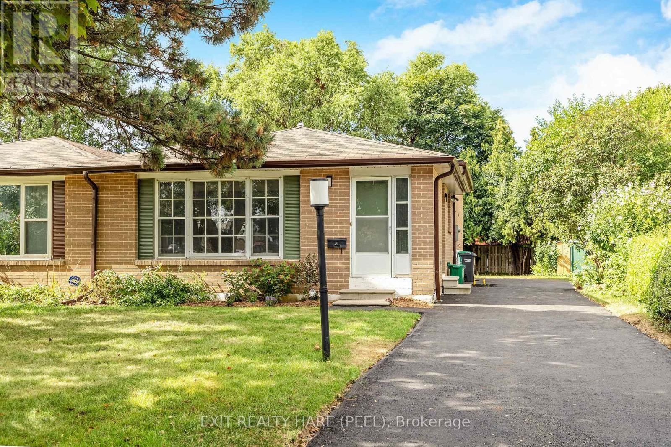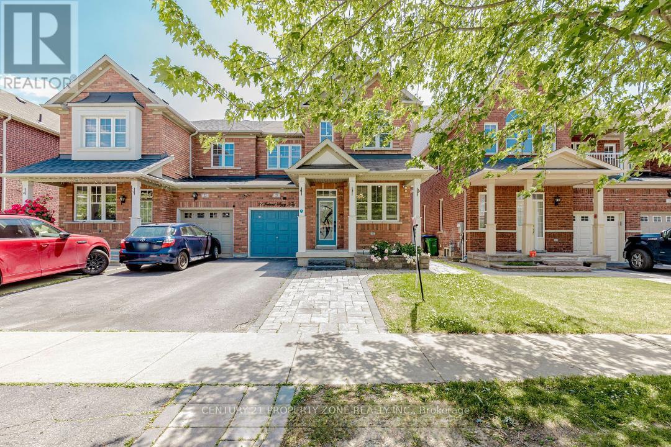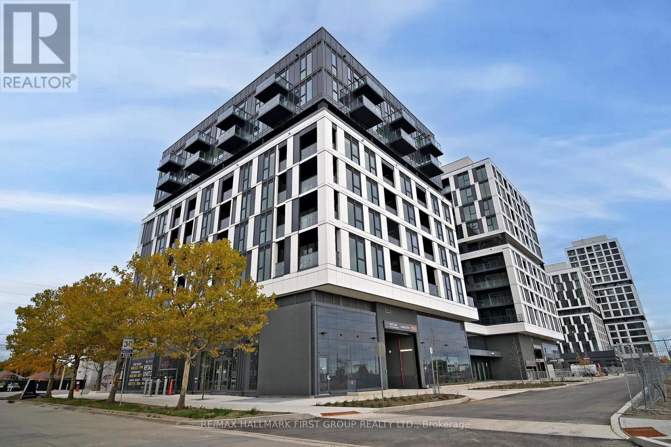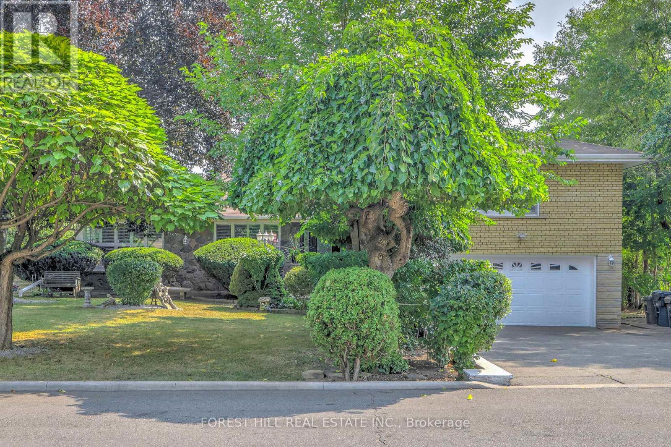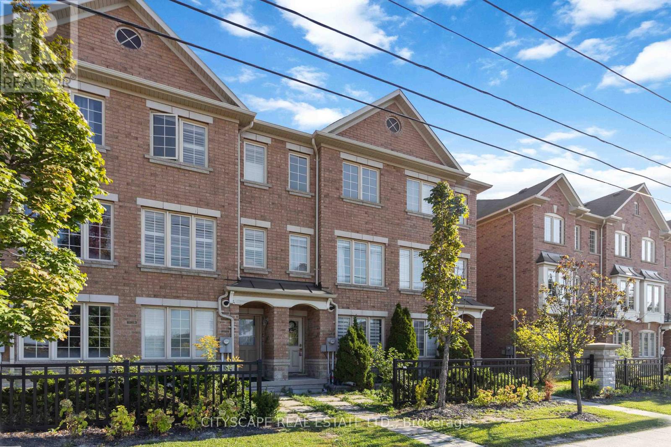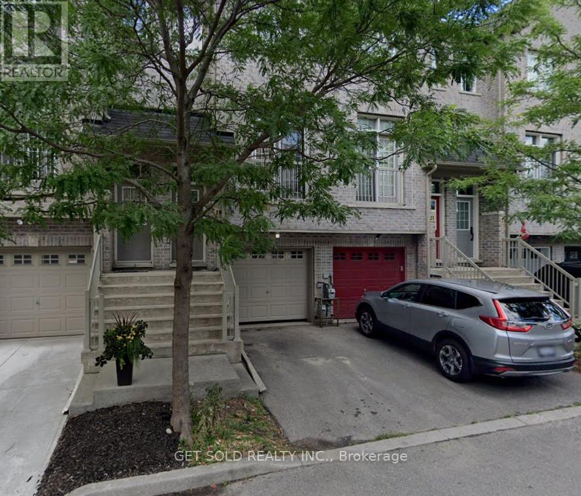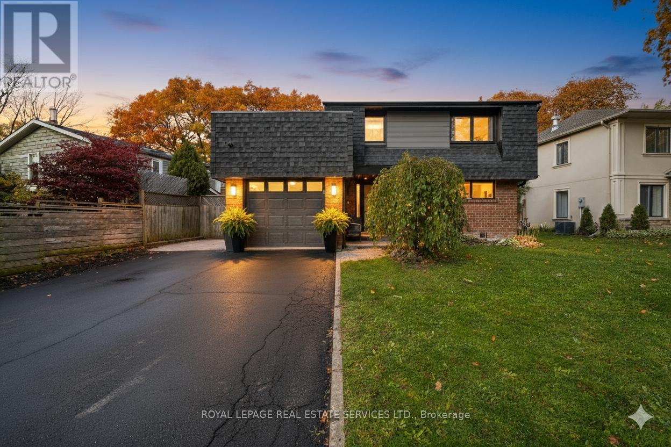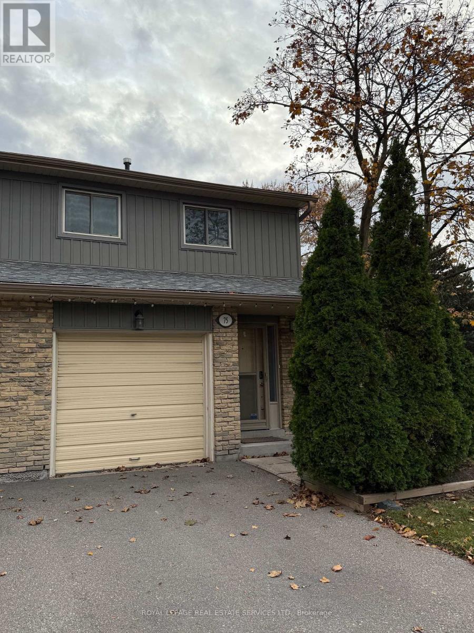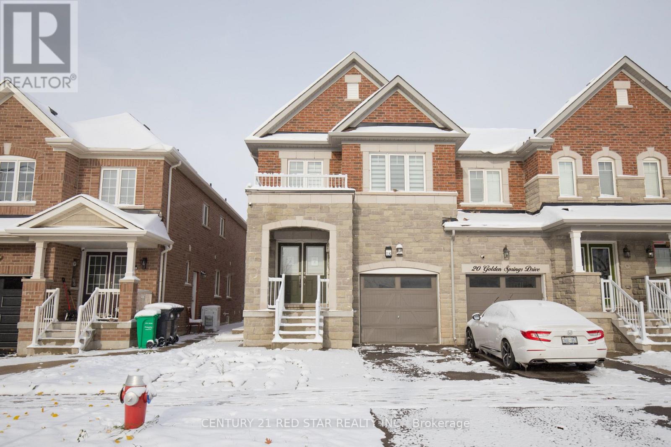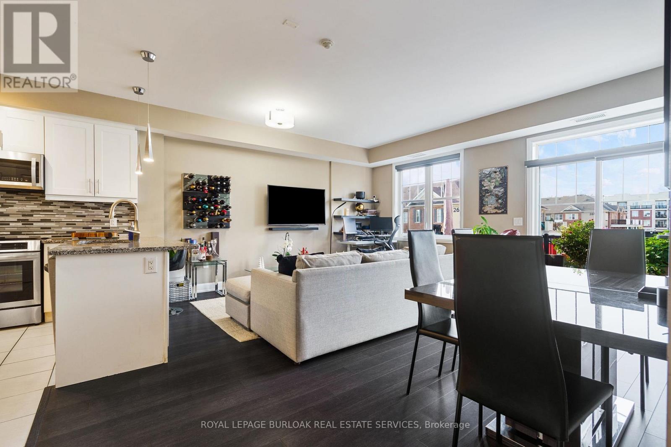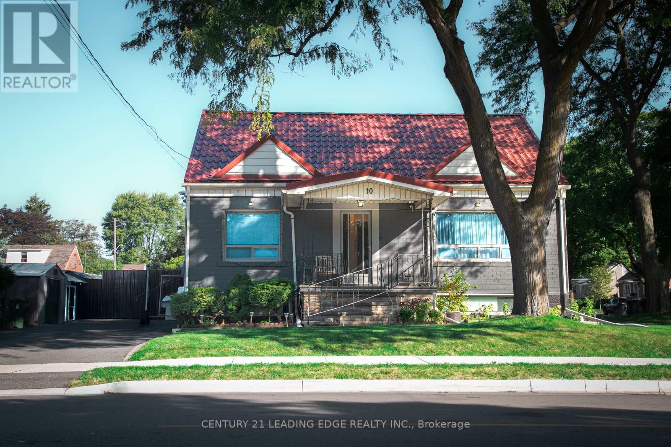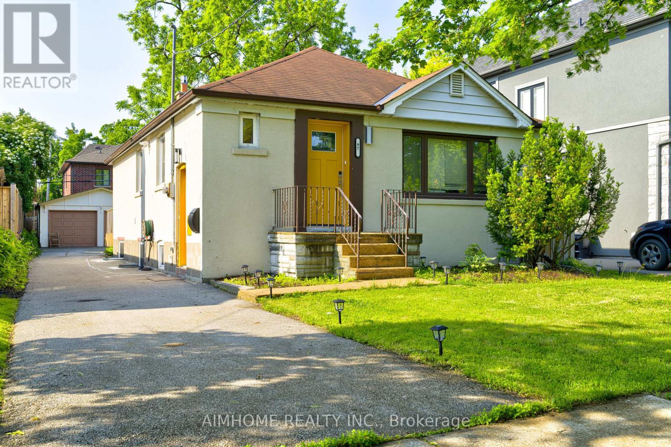5 Garside Crescent
Brampton, Ontario
Fully renovated SEMI-DETACHED from top to bottom! This stunning 3-level back-split offers approximately 1,743 sq ft of living space plus approx. 500 sq ft crawl space for extra storage. Recently updated from top to bottom featuring 3 bedrooms and 3 washrooms. Enjoy a brand new never used kitchen with stainless steel appliances, fully updated bathrooms, new flooring and fresh paint throughout. The finished basement includes a small kitchenette, 3 piece bath, and above grade windows providing lots of natural light- perfect for extended family or guests. Excellent potential for adding a separate entrance with lots of room for access at the side or rear of the property subject to city approval. Updates include a recently replaced electrical panel (2025) (ESA inspected), roof shingles, windows (2025), CAC (2025), Kitchen with quartz counters (2025), renovated bathrooms (2025), all new flooring (2025), and freshly paved driveway (2025) for up to 5 cars. The two above grade floors are approx. 1,151 sq ft + 592 sq ft basement + 500 sq ft crawl space = 2,243 sq ft total useable space. This property has a large private backyard and offers ample space for gardens and outdoor enjoyment. Move-in ready! (id:60365)
21 Iceland Poppy Trail
Brampton, Ontario
Welcome to Luxurious Fully Renovated Semi Detached house in Brampton! This beautifullymaintained 4-bedroom, 3-washroom semi-detached home features a bright open-concept layout witha modern kitchen, spacious separate living and separate dining area, and walk-out to anice-sized backyard - perfect for family time or entertaining. Located within walking distanceto top-rated schools, parks, and the community centre, and just minutes to shopping, transit,and major highways for easy access to surrounding cities. Basement not included. Ideal forfamilies or professionals seeking comfort and convenience! 3 parking for upstarirs, 1 parking for the Bsmt. (id:60365)
420 - 1037 The Queensway Avenue
Toronto, Ontario
Welcome to Verge Condos by RioCan Living, where modern sophistication meets everyday comfort. This bright and functional suite offers 651 sq. ft. of interior space plus a 47 sq. ft. balcony with a north-facing view. Enjoy a stylish kitchen with stainless steel appliances, a full-sized washer and dryer, and a spacious primary bedroom complemented by a versatile den. Set within a brand-new luxury building, residents can take advantage of cutting-edge amenities such as a fitness centre, kid's studio, pet and bike wash stations, and a golf simulator. Perfectly located at The Queensway and Islington, you'll find yourself surrounded by trendy restaurants, boutique shops, scenic parks, and convenient transit options. Discover the ultimate combination of style, convenience, and community-be the first to call this stunning condo home. (id:60365)
89 Portage Avenue
Toronto, Ontario
Rare find with one of the biggest lot sizes and living space in the whole area! Located on a quiet street with a combination of urban appeal and natures serenity and zen with an unparalleled blend of privacy, elegance and comfort. This well maintained, freshly painted charming 4 Bed home not only offers over 3300sf of living space and an incredible walk/up basement with a separate kitchen but also is complemented by an oasis of back and front yard, double sized deck and a pool (as is) for entertaining family and friends. You will never have to worry about having enough parking spots with a double car garage and a private triple driveway. This home is also just minutes from shops, restaurants, malls, highways, schools, parks and all amenities. (id:60365)
40 Peach Drive
Brampton, Ontario
Step into comfort and style with this beautifully maintained townhome that checks all the boxes for first-time buyers. Featuring three spacious bedrooms and three full bathrooms, this home offers the perfect blend of functionality and elegance. Highlights: Bright, open-concept living and dining area ideal for entertaining, Modern kitchen with sleek finishes and ample storage, Primary suite with private ensuite and generous closet space, Two additional bedrooms perfect for family, guests, or a home office, Private outdoor space for relaxing or hosting summer BBQs, Attached garage and additional parking, Located in a friendly, well-kept community close to schools, parks, shopping, and transit, this townhome offers the convenience of urban living with the charm of a quiet neighborhood. Whether you're starting your homeownership journey or looking for a smart investment, this property is move-in ready and full of potential. Amazing Energy Star Certified Townhome! 2 Great Size Bdrms Each With Ensuite + 3rd Bdrm/Den on the main floor ! Open Concept! Modern Kit W/Pantry, Brkfst Area, S/S Appls & Granite Counters! W/O To Deck Too! Close To Schools, Shopping & Hwy 410! (id:60365)
19 Piggott Mews
Toronto, Ontario
Welcome to 19 Piggott Mews! A bright and spacious 3-bedroom townhouse. Featuring an eat-in kitchen with walkout to deck and an open concept living and dining space. The upper level includes 3 well sized bedrooms and a 4-piece bathroom. A 3-piece bathroom on the lower level provides added convenience. Located with the TTC at your doorstep, close to Hwy 401, shopping, schools, and parks. (id:60365)
613 Santee Gate
Mississauga, Ontario
Masterfully reimagined and meticulously renovated, this smart home in central Mississauga offers the perfect blend of sophistication, functionality, and warmth. From the moment you step inside, stunning sightlines lead through the open-concept living space to the resort-inspired backyard oasis. Bleached oak hardwood flooring flows seamlessly throughout the main level, creating an airy and inviting atmosphere. The modern chef's kitchen impresses with premium appliances, sleek finishes, and generous counter space ideal for cooking and entertaining. Adjacent to the open-plan living room, the main floor laundry and mudroom provide exceptional convenience for today's busy family.Upstairs, three spacious bedrooms and a hotel-inspired bathroom create a calm and stylish retreat. The private rooftop terrace offers a perfect space to enjoy morning coffee or unwind at day's end. The versatile lower level features a full kitchen, bedroom, bathroom with jacuzzi, and a media room wired for surround sound - perfect for guests, a live-in nanny, private in-law suite or potential rental suite. Step outside to your personal paradise: a 16' x 32' saltwater pool with updated liner and filtration system, surrounded by a large entertaining deck complete with a gas fireplace, outdoor television, and ample lounging and dining areas. A spacious garden shed adds function to this beautiful backyard retreat. Enjoy smart home integration with lighting, audio, visual, and security systems, all accessible from your phone.Located minutes from parks, trails, shopping along Bloor Street, and easy highway access via the 403, 401, and QEW, this home truly has it all. Upgrade your lifestyle at 613 Santee Gate - a stunning fusion of modern design, everyday comfort, and timeless appeal. (id:60365)
75 - 60 Hanson Road
Mississauga, Ontario
Welcome to your next home! This bright and beautifully maintained 3-bedroom, 2.5-bathroom condo townhouse with a finished basement offers exceptional comfort and convenience in one of Mississauga's most desirable neighborhoods. Key Features:Bright & Open Layout: Open-concept living and dining area with large windows, offering plenty of natural light and space for entertaining. Modern Kitchen: Features stainless steel appliances and ample cabinet space, .Primary Suite: Spacious master bedroom with closet and private ensuite bath. Additional Bedrooms: Two generous bedrooms ideal for family, guests, or home office use. Finished Basement: Perfect for a recreation room, home gym, or extra living space. Private Outdoor Area: Enjoy a private backyard/patio-great for BBQs or relaxing evenings. Parking: Attached garage with driveway parking included. Laundry: Convenient in-unit washer and dryer. (id:60365)
18 Golden Springs Drive
Brampton, Ontario
Exceptional opportunity!! Welcome to this beautifully upgraded 4+1 bedroom, 4 bathroom end-unit townhouse featuring a striking brick and stone exterior, 2055 sq.ft. plus a finished basement with separate entry. Step inside to discover a spacious, thoughtfully designed layout offering separate living, dining, and family rooms- perfect for both everyday living and entertaining. The gorgeous upgraded kitchen boasts modern finishes, premium cabinetry, and plenty of workspace. An elegant oak staircase leads to the second floor, where you'll find 4 generous bedrooms including a primary suite with ample closet space and a well-appointed ensuite. Convenient second-floor laundry adds practicality and ease to your daily routine. The finished basement features a large recreation area, 1 bedroom, and a full washroom, with additional unfinished space offering potential for a 2nd bedroom. This home truly blends comfort, function, and style- a perfect opportunity for families or investors alike! (id:60365)
306 - 272 Georgian Drive
Oakville, Ontario
Welcome to 272 Georgian Dr #306 - a boutique, upscale condo in the heart of Oakville's Uptown Core. This bright2-bed, 2-bath suite offers 983 sq. ft. of open-concept living with 9-ft ceilings and hardwood floors throughout. The kitchen is fully equipped with stainless steel appliances, granite countertops, and a stylish backsplash - perfect for those who love to cook or entertain. The spacious primary bedroom fits a king-sized bed, features a walk-in closet, and has its own private ensuite. Step outside to a rare 200+ sq. ft. balcony with composite decking and no neighbours on either side - your own private spot to unwind after work. Enjoy the convenience of a full detached garage for parking or storage, and live steps from transit, Walmart, shops, restaurants, and all the amenities Uptown Oakville has to offer. This is refined condo living with everyday convenience - the perfect blend of comfort, style, and location. (id:60365)
10 Yvonne Avenue
Toronto, Ontario
Welcome to 10 Yvonne Avenue! This solid brick corner-unit detached home sits on a large, south-facing lot with a wide private driveway. The home offers very spacious principal rooms, hardwood flooring, a finished basement, and three bathrooms-one on each level. Bright and inviting throughout, it also features a durable aluminum roof and a generous side yard. Located in a good neighborhood, close to shopping, malls, schools, public transit, and with quick access to Highways 400 & 401, this property combines comfort, space, and convenience. (id:60365)
97 Edgecroft Road
Toronto, Ontario
Welcome To 97 Edgecroft Road. Great opportunity To Live In or Rent Out. I This Home Has A New Layout( Done 2012) distinguishing It From Bungalows in Neighborhood. This Charming Bungalow Is Situated on A Huge Rectangular Lot With 2 Detached Garages making it rare in South Etobicoke. Garages can be Used To Park Most Car Sizes plus lots Of Space To Store. Private Driveway And Fully Fenced Yard. Driveway Can Fit 7 Cars To Park. Basement gets so Bright With 2 Egress Windows in Recreation Room. Gas Fire Place In Basement. Home Has 2 Sets Of Washer Dryer. Attached Deck Built June 2021 Inspected By City. Most Of Renovations Were Done in Last 3 Years. Central Ac Is In Good Working Condition And Furnace Was Serviced In January 2024 New Circuit Breaker Was Installed. Furnace is In Excellent Working Condition. All Lights Are LED Lighting In Every Room Making Hydro Bill Lower. Exterior Security LED Light For Driveway. Thermostat is smart nestled Google. Basement is Registered With City Rent it out 2000.00 per month. Basement Has Its Own Washer Dryer. Basement is legal unit registered with city (id:60365)

