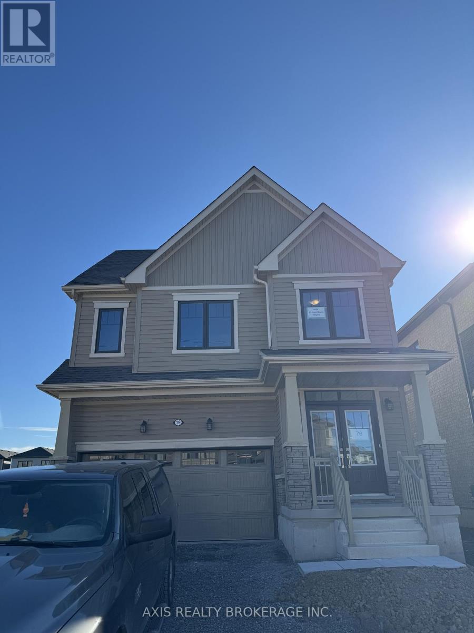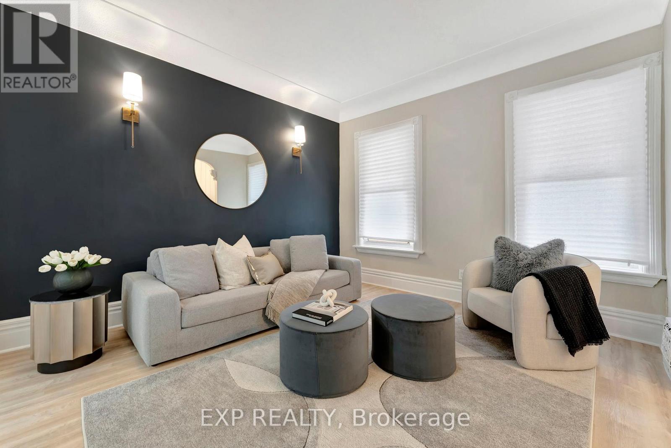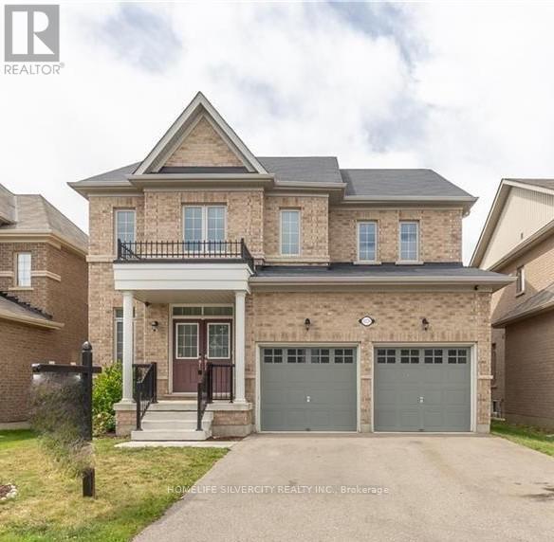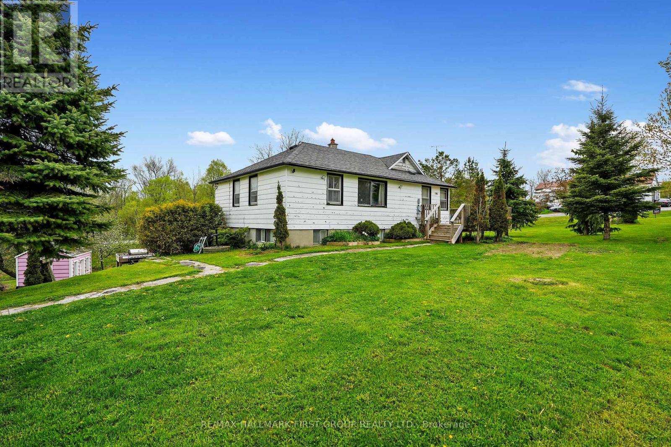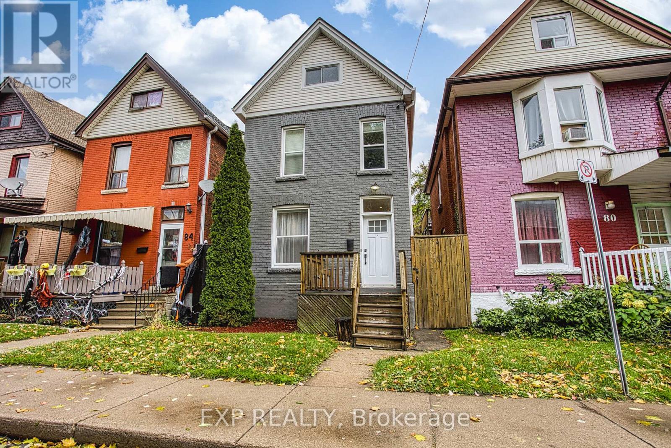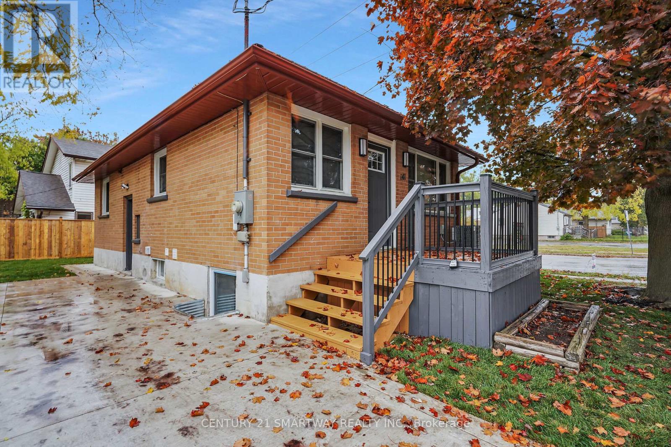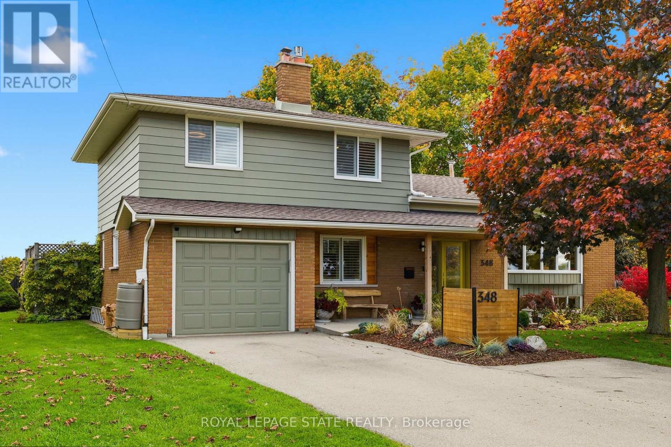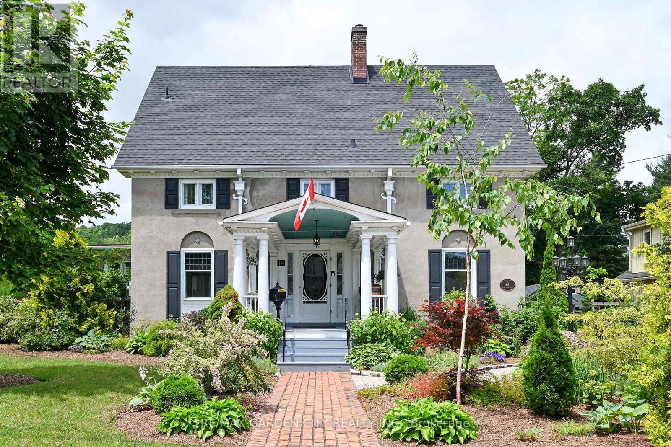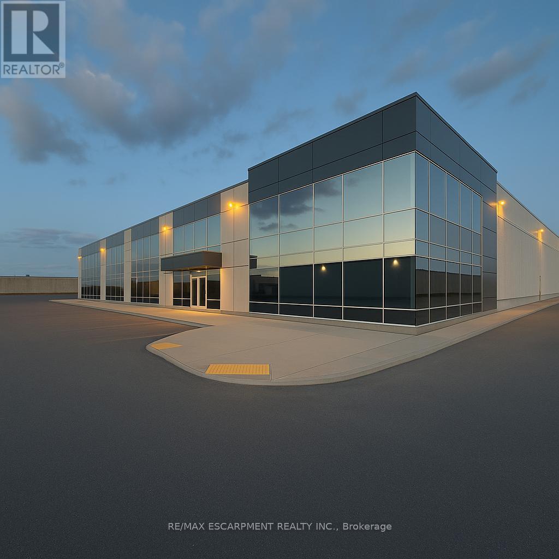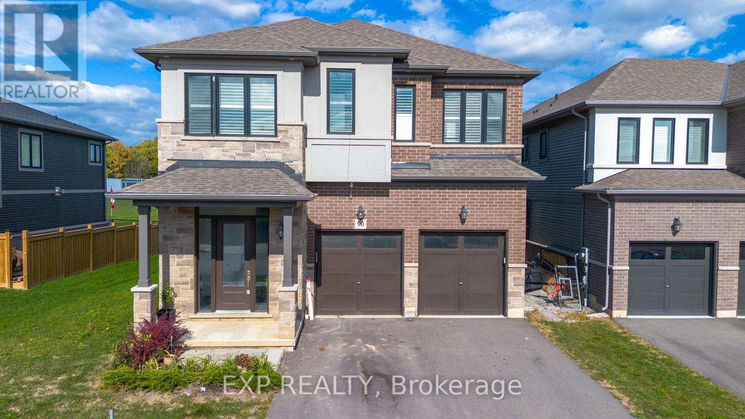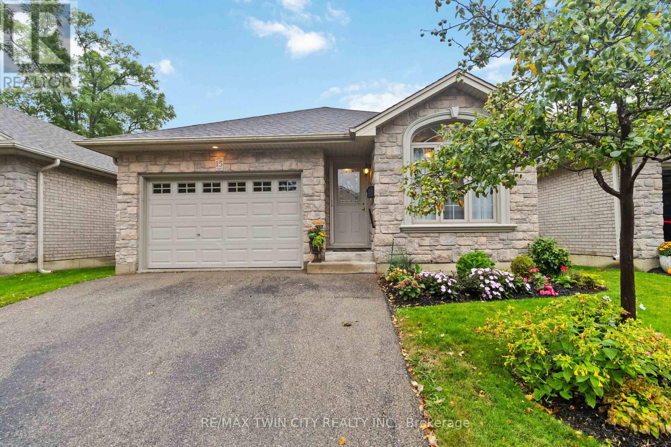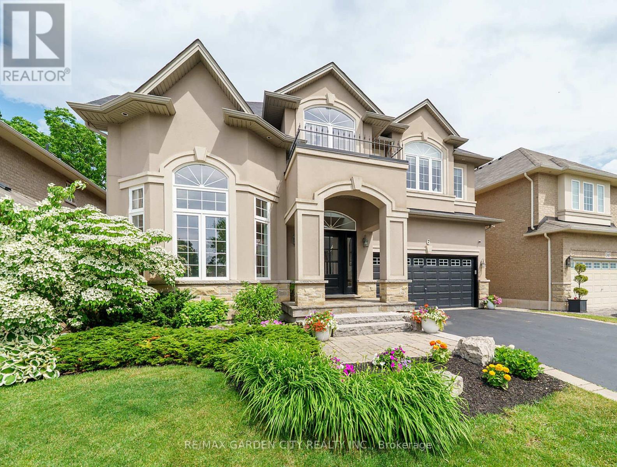19 Cresthaven Heights
Thorold, Ontario
Spacious brand new detached home features four bedrooms and three bathrooms. The main floor offers an open concept layout with a bright living room, dining room and a modern kitchen. Four spacious bedroom along with loft upstairs. Enjoy the convenience of second floor, laundry and a full basement ready for your personal touch. Surrounded by family, friendly parks, great schools and just a minute away from Brock University, Niagara Falls and Highway 406. This location offers unmatched accessibility. Daily essentials are a breeze with nearby shopping options like Penn Central mall, Smart center in Niagara Falls, Walmart, Sobeys, No Frills, and Costco all within a short drive. (id:60365)
142 Sanford Avenue N
Hamilton, Ontario
Welcome home to a beautifully renovated (2024) residence that seamlessly blends modern convenience with classic charm. This 4-bedroom, 2-bathroom home offers an exceptional opportunity for homebuyers looking for a move-in-ready space. Key Features: Modern Renovations: Recently updated to meet contemporary standards, ensuring minimal maintenance and immediate comfort. Spacious Living: Four generously sized bedrooms provide ample space for families or tenants. Functional Layout: The main floor features a convenient bedroom and full bathroom, catering to various living arrangements. Outdoor Space: A sizable backyard offers potential for outdoor entertainment or future enhancements. Prime Location: Educational Proximity: Situated directly across from an elementary school, making it ideal for families. Sports and Recreation: Just steps away from Tim Hortons Field, perfect for sports enthusiasts. Convenient Amenities: Close to parks, hospitals, shopping centers, and a variety of dining options, enhancing everyday living. ***ASK ABOUT RENT TO OWN OPTION, subject to lender approval*** (id:60365)
1029 Upper Thames Drive
Woodstock, Ontario
Bright, Spacious & Clean, Popular Harrington Model, 4 Bedrooms, Separate Living & Family Rooms, 2nd Floo r Laundry. Large Family Rm W/ Gas Fireplace, Upgraded 24"X24" Tiles On Main, Dark H/W Floors On Main & Upstairs Hallway, Solid Oak Stairs W/Iron Pickets, Large Fully Fenced Yard. All Brick, 2460 Sqft As Per Builders Floor Plan. Close To Trails, Parks & Transit (id:60365)
19 Halstead Road
Alnwick/haldimand, Ontario
Escape to the tranquillity of Roseneath's countryside! Set on a picturesque lot, this inviting home features a bright and spacious walk-out basement, ideal for extended living space or a private in-law suite. The main floor blends classic country character, offering two bedrooms and an open-concept dining and kitchen area with a cozy propane fireplace in the heart of the home, adding rustic charm and comfort during the cooler months. You'll find a spacious walk-out basement featuring a family room with a wood stove and three additional guest rooms downstairs. Outside, the possibilities are endless with a versatile barn outbuilding perfect for hobby farming, workshop space, or extra storage. Whether you dream of a small homestead, a quiet weekend getaway, or a family home with room to grow, this property delivers the ideal rural lifestyle. Don't miss this unique opportunity to enjoy peaceful country living just a short drive from town amenities. (id:60365)
82 Ashley Street
Hamilton, Ontario
Welcome to 82 Ashley Street, a charming and well-maintained home nestled in a central Hamilton location - just minutes from downtown, local parks, and great schools. Thoughtfully updated over the years, this home blends modern comfort with timeless character. The main floor was beautifully renovated in 2024, offering a bright and functional layout perfect for family living or entertaining. The kitchen features updated counters (2017) and sleek appliances (2017), creating a warm and inviting space to cook and gather. Upstairs, the main bathroom was refreshed in 2018, while the attic-renovated in 2019-adds valuable extra living or storage space. Whether you're a first-time buyer or looking to settle into a vibrant community, 82 Ashley Street offers move-in-ready comfort in a location that truly has it all. (id:60365)
141 Boullee Street
London East, Ontario
Welcome to this fully renovated brick Bungalow from the studs, everything is new in this house (except outer walls, metal roof, ceiling & a/g windows) for your piece of mind ,no expense spared . This house comes with legal apartment with separate entrance which makes it easy to rent it out if you want to. Inside you will find generously sized 2 +1 bedrooms, 2 washrooms, 2 kitchens, 2 laundries ,The heart of the home features a bright open concept living area with new kitchen with quartz countertop , abundant natural light. To list the upgrades there are too many like on the main floor all walls (exterior/interior) insulated with new insulation and new drywalls, all new plumbing, all new wiring, new subfloor and hardwood floor, all new doors, window casing, new lights ,pot lights ( colour can be changed), new Kitchen with quartz counter, centre island, backsplash, all new appliances(slide in stove,36" fridge), crown moulding ,baseboard. new zebra blinds.washroom has 2x2 porcelain tiles raped around the shower and floor. new Appliances. Basement Reno;- steps down through the newly installed downstairs steps to the beautifully finished basement, turn right you will find living room with kitchen and large windows (one Egress) ,Furnace/ hot water tank is relocated to the corner, all new Hvac Ducts system (new furnace/AC) installed , all new plumbing ,wiring, pot lights, drainage, separate laundry set, ceramic tiles floor in living/kitchen, vinyl flooring in bdrm. bathroom includes full standing shower with large tiles rapping around it and beautiful flooring , large bdrm with closet and window. Exterior :- Full house rejuvenation, metal long lasting roof is cleaned/washed, new fence (two sides), new concrete driveway and concrete rapped around the house ,front main door deck is refinished with new steps and painted ,Landscaped with fresh new sod-grass in the backyard and front yard . (id:60365)
348 Sydenham Road
Hamilton, Ontario
At the top of Sydenham Road awaits this beautifully maintained and updated four-level side-split. This completely turnkey property boasts 3 beds, 2.5 baths, and over 1400 square feet of living space, and engineered hardwood throughout! Situated on over a half acre with a large fully fenced yard, this property offers the perfect combination of rural living while being near minutes to all amenities including the Olde town of Dundas and Waterdown. Undergoing an almost complete transformation since 2022 this home has had almost every square inch updated with great care and attention to detail. Enter into the bright foyer, with updated tile and recent (2024) front door. A few steps up you're into the bright open concept living/dining room with engineered hardwood and fabulous sunset views over the neighbouring farmland. Into the updated, function kitchen with it's warm cabinetry and updated appliances (2022 & 2024)it overlooks the main floor family room which features a gas fireplace and patio doors to a large, landscaped fenced yard. Also on that level is the garage entrance and 2 pc bath conveniently located to the backyard. The upper bedroom level features 3 large bedrooms, all updated with engineered flooring, fresh decor, a 3 pc bath and a 4 pc ensuite. The lower level features a large rec-room, which is currently being used as a primary bedroom, and the laundry utility room. there is also a crawl space level which doubles as great storage space. This large country near the city home is perfectly suited for outdoor enthusiasts with its proximity to The Dundas Peak and Websters Falls. There are additional updates within the past 3 years, a list can be shared. (id:60365)
14 Robinson Street S
Grimsby, Ontario
STATELY 2 1/2 STORY GEORGIAN STYLE DESIGNATED HISTORICAL HOME. Built in 1905, known as the Helen Gibson House. Located on large property in the heart of the downtown core on quiet tree-lined street below the escarpment among other character homes. Beautifully updated throughout! The front of this home is graced by the impressive neo-classical vaulted portico with pillars. Spacious foyer opens to large family room with newly installed wood burning fireplace insert in 2023 and oversized leaded glass bay window to bring in the light. Formal dining room with leaded glass windows overlooking the gardens. New kitchen installed in 2023. Main floor laundry, 2PC bath, main floor den/office with wall-to-wall bookcases. Double sliding doors lead to deck, patios & backyard oasis complete with pool & gazebo. Open staircase to upper-level leads to primary bedroom with walk-in closet & ensuite bath. Two additional bedrooms & bath. Second staircase leads to attic (764 square foot space) great potential to create extra living space. OTHER FEATURES INCLUDE: hardwood floors, new roof shingles 2018, new above ground pool 2024, new hot tub 2024, stainless steel appliances in kitchen, washer/dryer, 2 1/2 baths, 200 amp service. Heat pump, A/C & new on-demand water heater (owned) 2023. Long interlock double driveway (fits 4 cars), EV charger, walkway & patios. Two garden sheds. Perfectly situated a block from the downtown core and a short stroll to the Bruce trail & park. This heritage home is surrounded by its award-winning gardens. Calling all historians: It will take only one visit for you to fall in love with this rare offering! (id:60365)
3b - 205 Nebo Road
Hamilton, Ontario
Outstanding opportunity to lease 4,600 sq. ft. of prime industrial space, plus 2,400 sq. ft. of office area, available March 2026 in the highly sought-after Nebo Road Business Park / AEGD Industrial Corridor. This main floor unit features (2) at-grade 12' x 14' loading bays, 23' underside of truss deck height, 200 amp / 600V 3-phase power, and ample on-site parking, making it ideal for warehousing, logistics, light manufacturing, or service operations. Strategically located with easy access to major highways, Hamilton International Airport, and public transportation, this is a rare opportunity to secure premium space in one of the region's top industrial hubs. 45 minutes to the US Border and 45 minutes to Toronto. (id:60365)
90 Spitfire Drive
Hamilton, Ontario
Welcome to 90 Spitfire Drive in the desirable community of Mount Hope - a spacious and modern home that's perfect for growing families or those seeking extra room to live and entertain. This impressive property offers 5 bedrooms and an abundance of living space, making it ideal for comfortable everyday living. Conveniently located close to the highway and just minutes from the city, this home blends suburban tranquility with easy access to urban amenities. The massive layout provides endless possibilities, while the basement with rough-ins for a bathroom and kitchen presents an excellent opportunity to create additional living space, an in-law suite, or a recreation area tailored to your needs. Step outside to enjoy the new deck in the backyard - perfect for relaxing, entertaining, or summer BBQs. This newer home truly combines space, function, and location, offering exceptional potential for its next owners. (id:60365)
15 - 54 Glenwood Drive
Brantford, Ontario
Welcome to Glenwood Gates - a quiet, private detached condo community designed for effortless, maintenance-free living. This beautifully cared-for bungalow offers three bedrooms, two full bathrooms, main-floor laundry, and an attached 1.5-car garage - making it an ideal choice for downsizers, retirees, and busy professionals seeking comfort and convenience.Step inside to a welcoming ceramic-tiled foyer with a generous coat closet, leading into a bright, open-concept living and dining area. Large windows fill the space with natural light, creating the perfect setting for hosting family dinners or relaxing evenings at home. The adjoining kitchen offers abundant counter and cupboard space, ideal for cooking, meal prep, and everyday functionality.A peaceful rear deck extends your living outdoors - perfect for morning coffee, quiet reading, or unwinding at the end of the day.The main level offers two well-sized bedrooms, including a spacious primary suite located just steps from the four-piece bathroom. The second bedroom makes an ideal guest room, home office, or hobby space. Main-floor laundry with inside entry to the garage adds everyday convenience.The finished lower level expands your living space even further, featuring a massive rec room, a third bedroom with an oversized closet, a second full bathroom, and a bonus storage room. A large utility area offers endless flexibility - home gym, workshop, craft space, or simply extra room to stay organized.All of this is tucked within a peaceful, well-maintained community just minutes from Highway 403, parks, trails, shopping, dining, and everyday amenities.Move-in-ready, easy living, and the privacy of a detached home - this is the lifestyle buyers love. Book your private viewing today before it's gone! (id:60365)
6 Vanderburgh Lane
Grimsby, Ontario
STUNNING MODEL HOME WITH OVER 4000 SQUARE FEET OF LUXURIOUS LIVING. Four Bedrooms, 5 Baths with in-ground, heated, saltwater pool. Located in most sought-after Cherrywood Estates among other Luxury Homes. Featuring: 10 foot ceilings, crown mouldings, recessed lighting, hardwood floors. The unique open-concept design & spacious principal rooms are ideally suited for hosting & entertaining. The gourmet kitchen with high-end appliances, abundant cabinetry, large island, butler's pantry & quartz counters is open to Great Room with soaring ceilings, gas fireplace & large windows overlooking the very private fenced backyard oasis with deck, in- ground, heated pool & patios surrounded by mature trees. Main floor office, main floor laundry. Staircase to upper level leads to spacious primary bedroom suite with spa-like 5 PC ensuite bath, wall to wall built-in cabinetry & walk-in closet. Open staircase to lower-level leads to bright & beautifully finished rec room with 9 foot ceilings, bath & ample storage. OTHER FEATURES INCLUDE: C/air, C/vac, garage door opener, new washer and dryer (2023), new pool liner (2025), new pool heater (2021), finished basement (2020), custom drapery (2018), new laundry cabinetry (2023), Kitchen countertops (new 2018). Wine fridge, pool equipment, gas fireplace, built-in microwave, Jack & Jill 5PC bath. Less than 5 minutes to QEW, steps to park with short stroll to school & conveniences. This elegant home shows pride of ownership and is meticulously maintained inside & out with attention to every detail! (id:60365)

