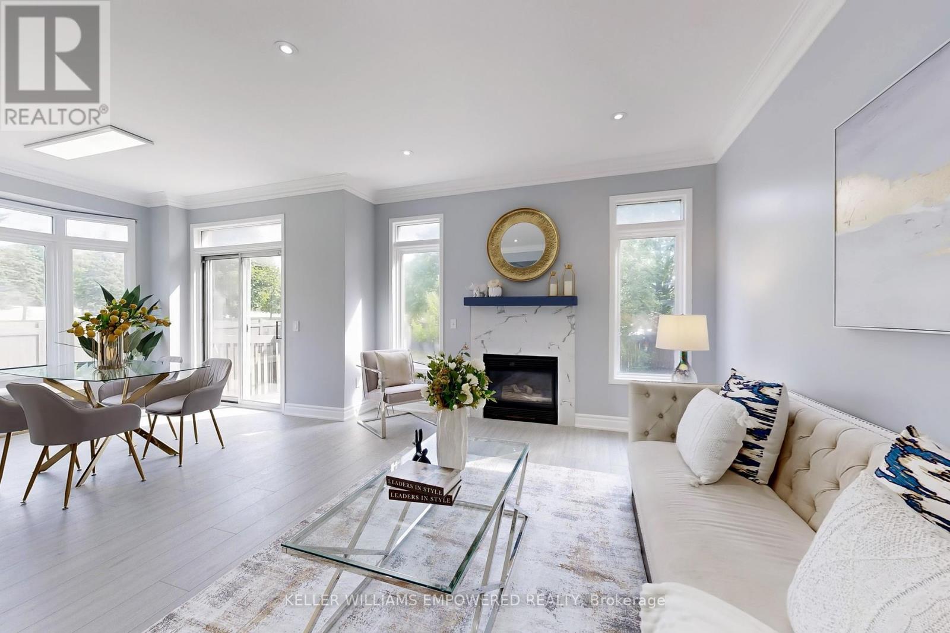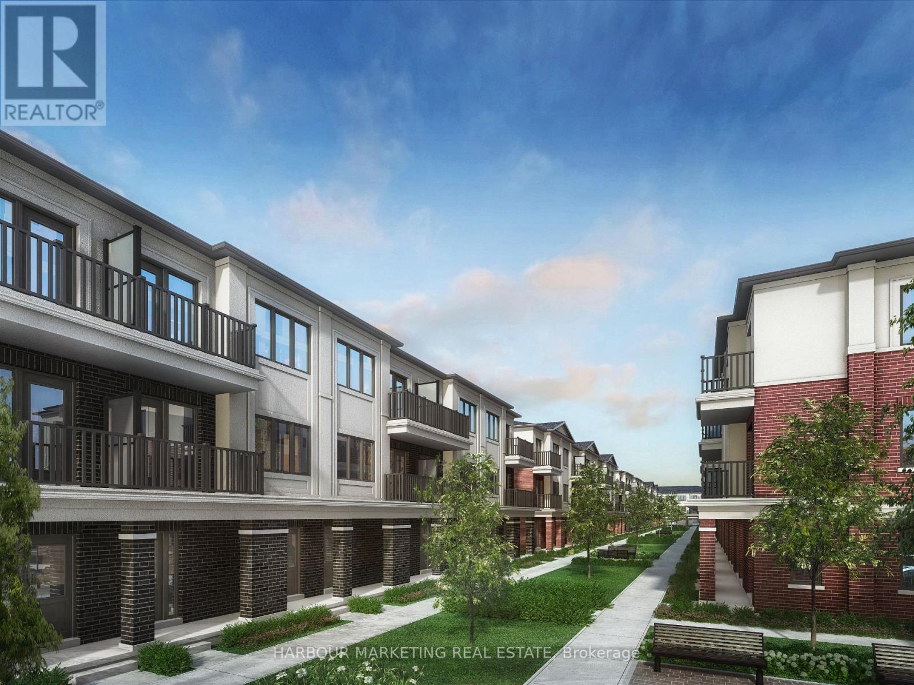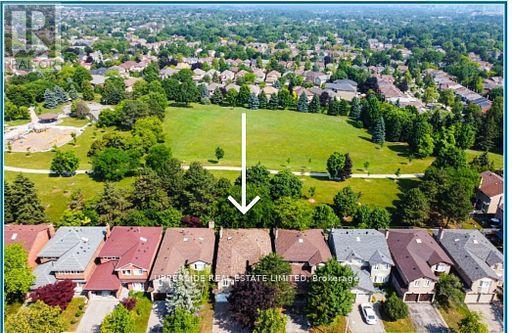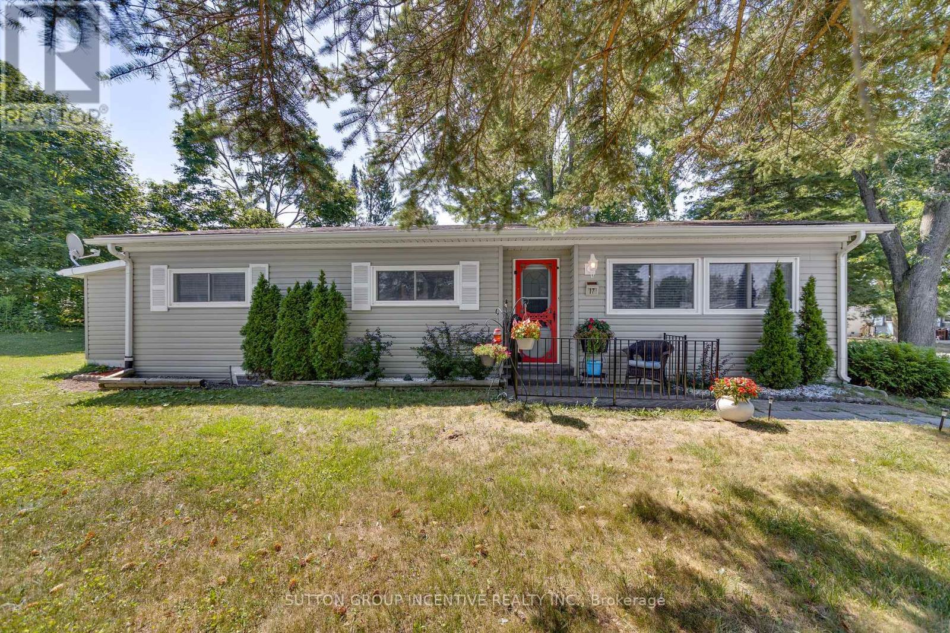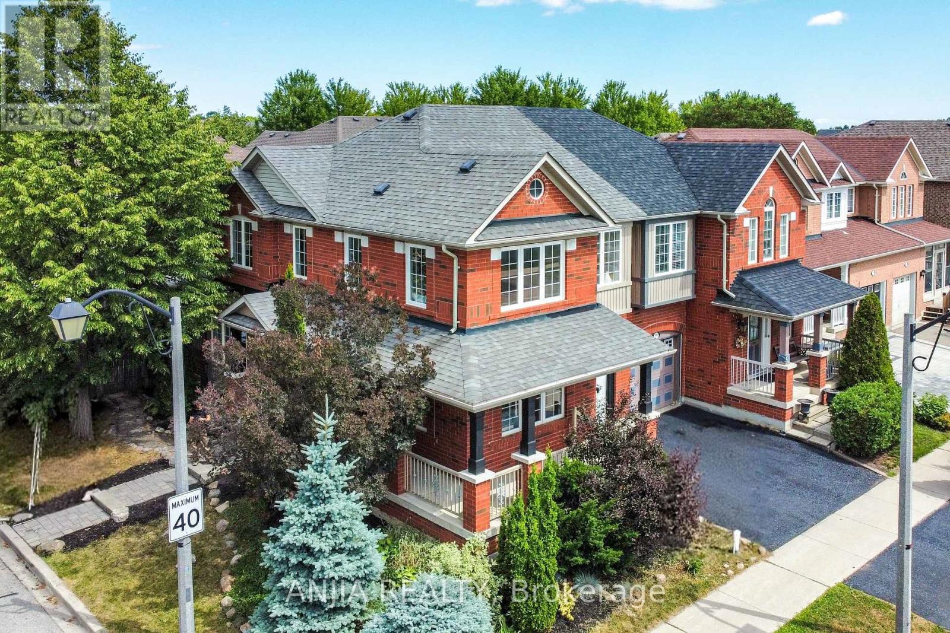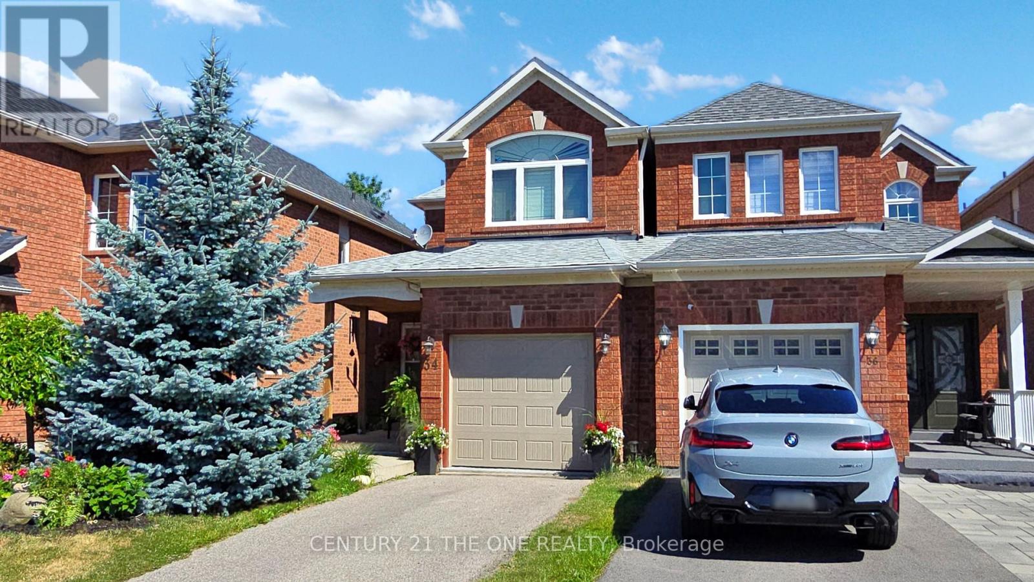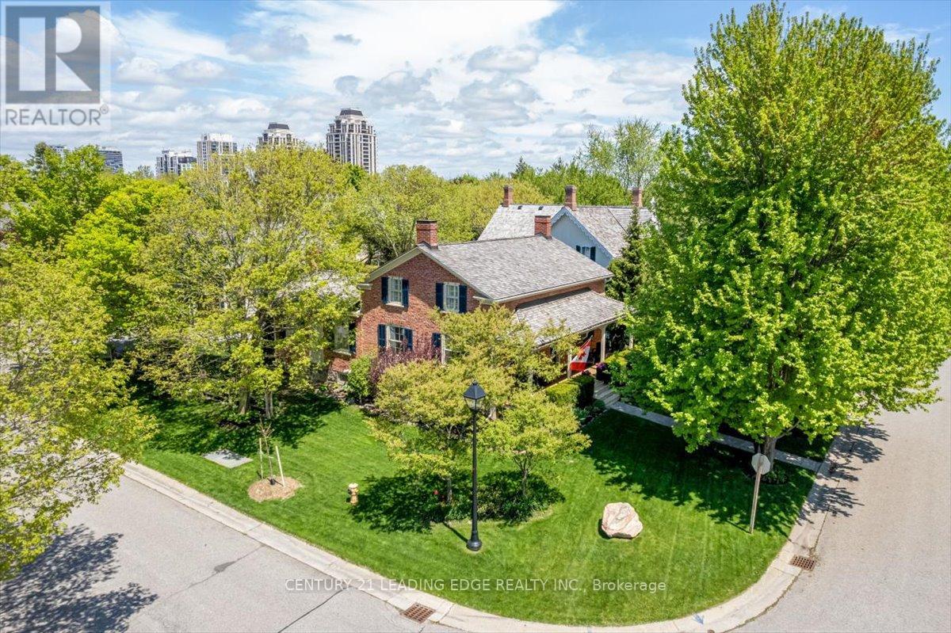22 Donald Sim Avenue
Markham, Ontario
Measuring approx. 2,900 sq.ft. of finished living space, including the basement, this 4-bedroom, 3.5 bath home sits on a 36' wide lot, with a full-sized & private backyard! And with the full-sized two car garage and 2 outdoor parking spaces, you'll agree that this is a perfect starter or move-up home for the growing or extended family. Each principal room is spacious and sunlit. Major updates include: water softener ('22), hi-efficiency gas furnace & central air ('18), professionally finished basement ('18), conversion to tankless water heater ('13), 50-year asphalt shingles ('13), re-designed front entry, gardens & landscaping. Convenient upper-level laundry with folding counter & storage. Basement features large storage room, pantry & workshop, and a lovely wet bar in the recreation room and a home office/study room. Cornell is a master-planned community with world-class amenities including the Markham-Stouffville Hospital, Cornell Community Centre and Library, neighbourhood shopping hubs, many parks and greenspaces, and recreational activities for everyone. Top-rated elementary & secondary schools are close by, both English and French. Only a short drive to Hwy 407, Markville Mall, fine and casual dining, Milne Dam Conservation Area. Family-friendly neighbourhood with mature streetscapes. This home has been well-loved and meticulously maintained. Just move in and enjoy (id:60365)
71 Mansfield Lane
Markham, Ontario
Your Search Ends up Here ,Great Location ,Walking Distance to Markville High School, Fully Renovated From Top to Bottom ,Immaculate Detached in a Charming Mature Neighborhood! High ranking Central Park PS. and Markville Secondary School. Newly Renovated 2025, Kitchen(2025), Bathrooms (2025) Open Concept Layout. 9 foot Smooth Ceiling on main floor with Pot Lights. Luxurious Kitchen With quartz Countertop Plus Centre Island ,Direct Access To Garage.Primary Br with 5 Pc Ensuite and 2nd Br with 4 Pc Ensuite.Beautiful skylights Professionally Finished Basement With 1 Brs and Recreation Area. Huge backyard ,Include Front Yard, Porch and Porch Steps. Walking distance To Markville Mall,Shoppings Centers ,Minutes to Hwy 407 , Centennial Go Station ,Centennial Community Centre, Parks Etc. Bright and Elegant , You Will Love This One ! (id:60365)
210 Matawin Lane
Richmond Hill, Ontario
Treasure Hills Legacy Hill Townhome in the highly sought-after Major Mackenzie & Hwy 404 area! Approx. 1,460sq.ft. + balcony. Features modern finishes with laminate flooring throughout, elegant oak staircase, finished basement, and a custom designer kitchen with quartz countertops.You can easily convert the ground floor into a third bedroom. Steps to shopping, parks, and public transit. Minutes to Hwy 404 perfect blend of comfort, style, and convenience! (id:60365)
646 York Hill Boulevard
Vaughan, Ontario
YOUR SEARCH IS OVER! LOCATION!LOCATION!LOACTION! A premium modern renovated house (2025) in a highly desirable community.4 rooms + 2 in basement-totally renovated. New main floor kitchen, whole house newly painted with smooth ceilings and pot lights. New hardwood floor in main floor. .Located behind a beautiful calm park (park equipment upgraded in Summer of 2024), with personal privacy. You live in the city however feel like at the cottage .The basement has a full kitchen, 2 bedrooms, bathroom, laundry room and cold room. Also has open space for play-area, dinning and living room .Full roof shingles replacement with vent installations and skylight replaced in main bathroom (August 2021). Replaced Eavestrough and downspouts (June 2022).The house is walking distance to worship places, restaurants, schools and community center (Garnet and Williams). Near future Clark and Young Subway station. This dream home is in ready to move-In condition and has good vibes. Recently Renovated With Warm, Natural Modern Tones, And A Spacious Eat-In Kitchen With A Sun-Filled Breakfast Area Overlooking The beautiful Backyard Oasis. RENOVATED $$$ READY TO MOVE IN! basement totally renovated potential income !! (id:60365)
231 Ridge Road
Aurora, Ontario
Picturesque privacy on 3.1 Acres at the end of an exclusive sought after court in demand 'southwest' aurora just 3 minutes to shopping, 7 minutes to hwy 404, 12 minutes to hwy 400! Easy driving distance to St. Andrew's College, St. Anne's College, Vilanova Secondary School, and Country Day School! Well cared for 3105 SF manor home featuring large principal room sizes and spectacular view over scenic lot! 'Massive" living room/family room combination with hardwood floors and stone wood burning fireplace! Separate formal dining! Big 'eat-in' ceramic kitchen with den area and family sized breakfast area with walkout to oversized composite deck overlooking ravine and pool-sized rear yard! Spacious primary bedroom with sitting area, vanity area, inviting 4pc ensuite bath, and his/hers walkin closets. Large secondary bedrooms too! 2nd floor laundry! Bright professionally finished walkout lower level with huge games room - rec room combination with wet bar and stone gas fireplace, sauna and 3pc bath too! Lower level 3rd car garage and separate rear detached garage for car enthusiasts or gardener! (id:60365)
17 Weeping Willow Drive
Innisfil, Ontario
ROYAL MODEL CLOSE TO ALL AMENITIES. 1112 SQUARE OF LIVING SPACE. QUALITY LAMINATE THROUGHOUT. LARGE LIVING ROOM WITH GAS FIREPLACE. A SUNROOM OFF KITCHEN FLOWS OUT TO BBQ PATIO AND REAR YARD/PATIO. WHITE KITCHEN CUPBOARDS WITH A BUILT IN DISHWASHER. EXCELLENT WINDOWS. BATHROOM HAS BEEN UPDATED. LARGE MASTER BEDROOM CONVERSION. INTERIOR DOORS UPDATED TO COLONIAL. LARGE BUILT ON SHED FOR STORAGE! NEW FEES TO THE NEW OWNER WHO ASSUMES THE LEASE $856.26. NICE BACKYARD WITH TREES AND PRIVACY. A GAS LINE IS RUN IN THE CRAWL SPACE. (id:60365)
924 Vicrol Drive
Innisfil, Ontario
Enjoy the best of lakeside living with deeded access to the exclusive Alcona Beach Club, featuring two private beaches, a boat launch, and live music on long weekends! This charming home offers a lake view from the front porch, perfect for morning coffee or evening sunsets. Step inside to a bright, open-concept living space with a 12-ft cathedral ceiling in the main living room, adding a grand and airy feel. The kitchen boasts elegant maple cabinets and porcelain tile flooring, with a walkout to a spacious back deck also accessible from the primary bedroom. Don't miss this rare opportunity for private beach access and cottage-style living just steps from Lake Simcoe. (id:60365)
79 Main Street
Innisfil, Ontario
Beautiful Location, Ready To Move In. Argus Model With Nice Curb Appeal. Located in Sandy Cove Acres A Retirement Community. Conveniently Located With All Amenities Close By. Two Pools, Shuffle Board, Games Room, Exercise Room, Wood Working Shop, Garden Club, Social Clubs. Close to Lake Simcoe For Boating, Fishing, Swimming. Gas Fireplace, Stainless Steel Appliances, Gas Stove, B/I Dishwasher, Gas Furnace, Central Air. Laminate Flooring. Deck is Fenced In With Gas BBQ Hook-up. (id:60365)
187 Roy Rainey Avenue
Markham, Ontario
Beautifully Maintained Semi-Detached Home On A Premium Extra-Wide Corner Lot In The Highly Desirable Wismer Community! This Bright And Spacious 3+2 Bedroom, 3-Bathroom Residence Offers Hardwood Flooring Throughout The Main And Second Floors, Smooth Ceilings With Pot Lights On The Main Level And Basement, And Freshly Painted Interior. The Upgraded Kitchen Features A Large Sliding Door That Opens To A Private Backyard Perfect For Outdoor Entertaining.The Finished Basement Boasts A Versatile In-Law Suite With Two Bedrooms, Pot Lights, And A Separate Living AreaIdeal For Extended Family, Guests, Or Rental Potential. Additional Highlights Include An Insulated Garage, Premium Lot, And Ample Natural Light From Large Windows Throughout.Located Just Steps From Top-Ranked Schools Including Wismer P.S. And Bur Oak S.S., GO Station, Parks, Shops, And Everyday Conveniences. This Is A Rare Opportunity To Own A Move-In Ready Home In One Of Markhams Most Sought-After Neighbourhoods! (id:60365)
34 Long Point Drive
Richmond Hill, Ontario
Welcome to this upgraded semi-detached home in a quiet neighbourhood. Walk-out basement & backing onto a breathtaking ravine. offering a serene, cottage-like feel while being nestled in the heart of Richmond Hill for the perfect blend of nature and city convenience. Functional layout. New roof done in 2020, Kitchen in 2022. Hardwood floor & porcelain floor throughout. Insulated & heated garage. Lake Wilcox & Worthington Park nearby. Close to school & hiking trails. Mins to Yonge St, community center. (id:60365)
14 Alexander Hunter Place
Markham, Ontario
Welcome to this beautifully renovated home in the heart of Markham's coveted Heritage Community. Step inside and be captivated by a thoughtfully updated interior that seamlessly blends timeless charm with modern comfort. Featuring stylish finishes and bright, open-concept living spaces with soaring 9' ceilings, this home offers an inviting atmosphere perfect for both everyday living and entertaining. Careful attention has been paid to preserving the homes historic character while incorporating the conveniences of contemporary design. The result is a warm, sophisticated space where old-world elegance meets todays lifestyle. At the rear of the property, an oversized 26 x 36 garage offers exceptional versatility. With soaring 10' ceilings on the main level, a 9' basement, full insulation, a gas heater, 60-amp service, and full plumbing, it's a dream setup for car enthusiasts, hobbyists, or those in need of extra storage. The second-floor loft above the garage offers the perfect retreat for a home office, creative studio, or potential guest suite. Additional features include an in-ground sprinkler system and a quiet, tree-lined street surrounded by other charming heritage homes. Enjoy a highly walkable lifestyle with shops, cafes, and parks just steps from your door. This is more than just a home - its a rare opportunity to own a piece of Markham's rich history, thoughtfully reimagined for modern living. (id:60365)
28 Lambert Road
Markham, Ontario
A Rare Ravine-Backed Gem Family Living at Its Finest! Welcome to this exceptional 4-bedroom, 5-bathroom home, ideally situated in one of the areas most desirable family-friendly pockets. Backing directly onto a lush, protected ravine with access to scenic walking trails, this home offers the peace and privacy of cottage-style living just minutes from Huntington Park, top-rated schools, and every urban convenience. Beautifully maintained with thoughtful upgrades throughout, the sun-filled layout offers elegant hardwood and ceramic flooring, spacious principal rooms, and excellent flow. A custom-designed main floor office provides a quiet, dedicated work space ideal for working from home or managing a busy household. The heart of the home is a renovated chefs kitchen, complete with dual ovens, a large island, TONS of storage, and an intuitive layout that makes both weeknight dinners and holiday entertaining a dream. Just off the kitchen, the open-concept family room is warm and welcoming, with stunning ravine views. Upstairs, the oversized primary suite offers a serene escape, featuring custom built-ins and treetop views. Three additional bedrooms and updated bathrooms provide ample space and comfort. The fully finished basement adds incredible flexibility with a large entertainment zone, two multi-use rooms, and even a dedicated Mahjong room with filtration. Step outside to your private backyard oasis with a built-in cedar sauna and direct access to nature. Solar panels (owned) generate approx. $3,000/year an eco-smart bonus. Zoned for Bayview Glen, German Mills, Thornlea S.S. & Alexander Mackenzie (IB). This is a forever home. (id:60365)


