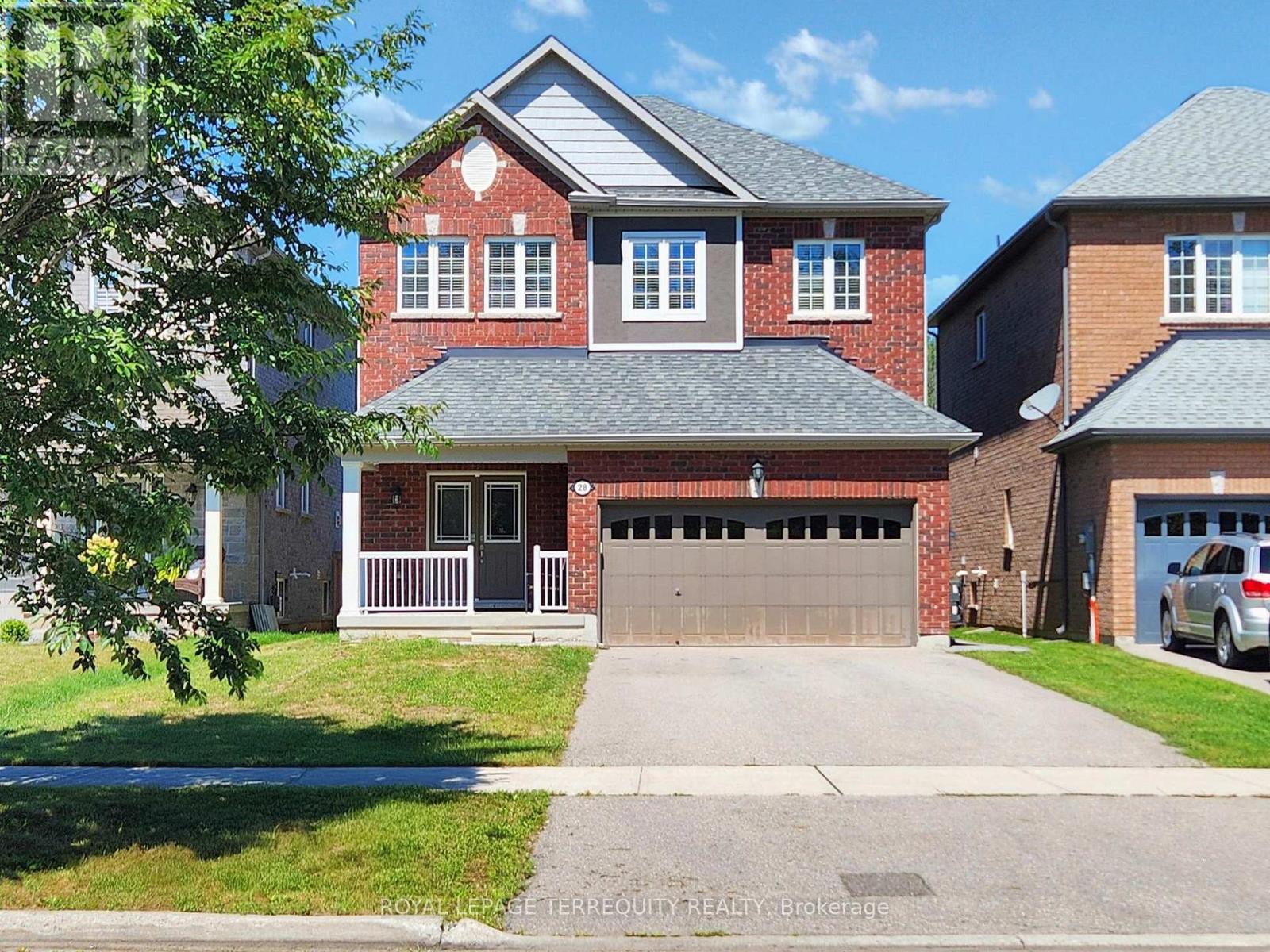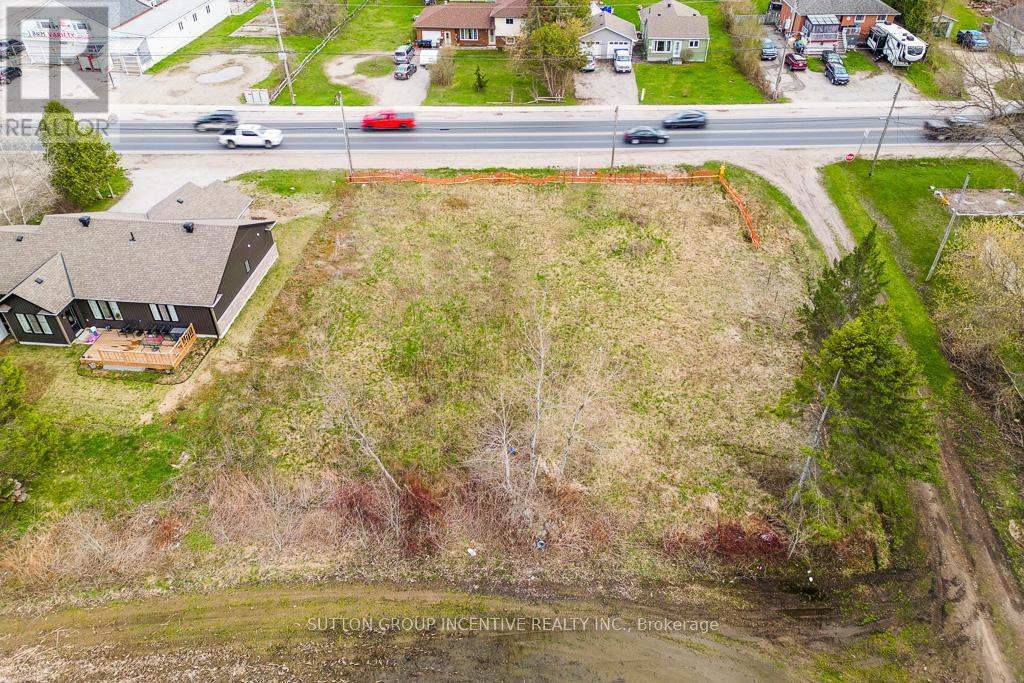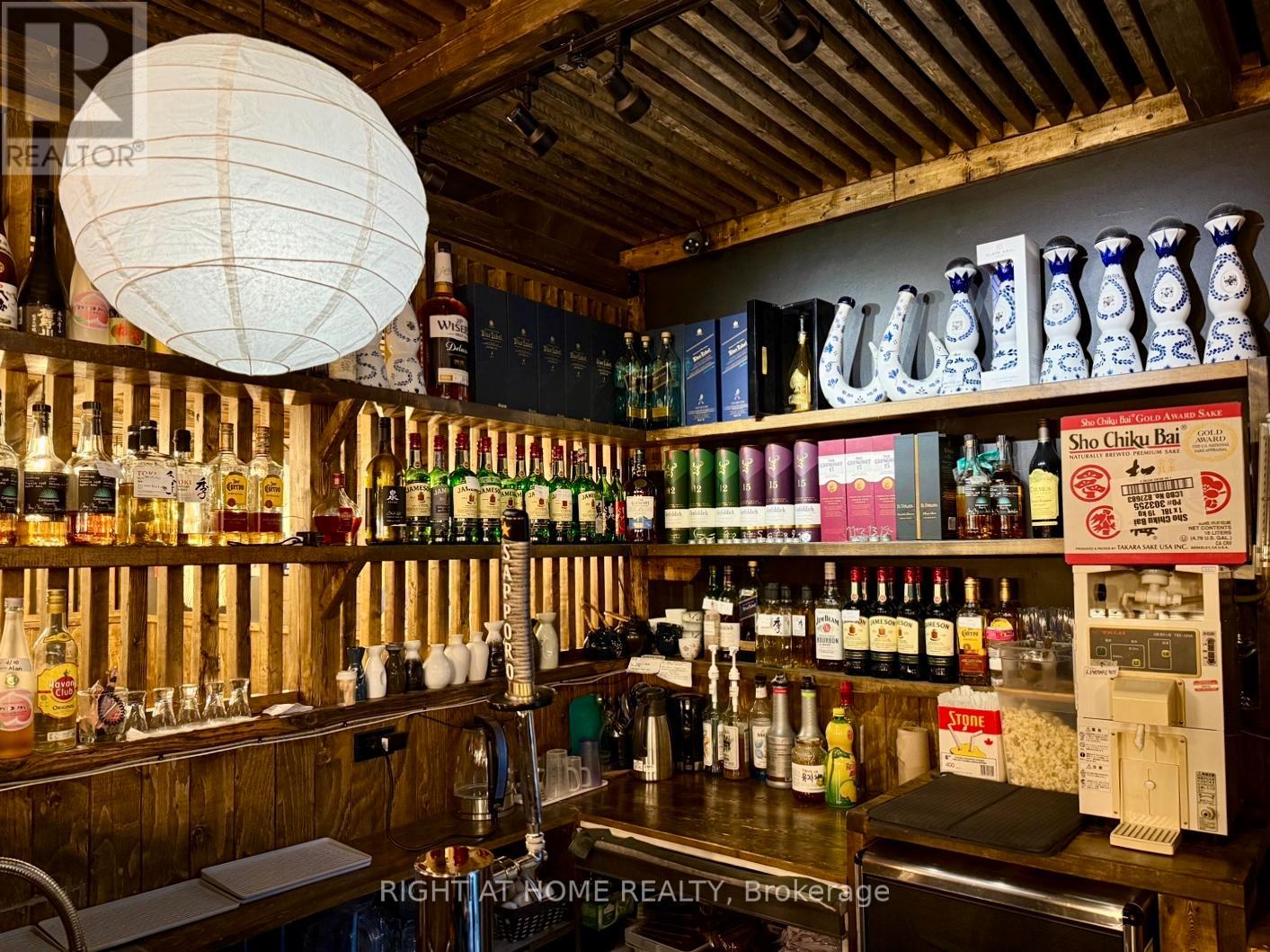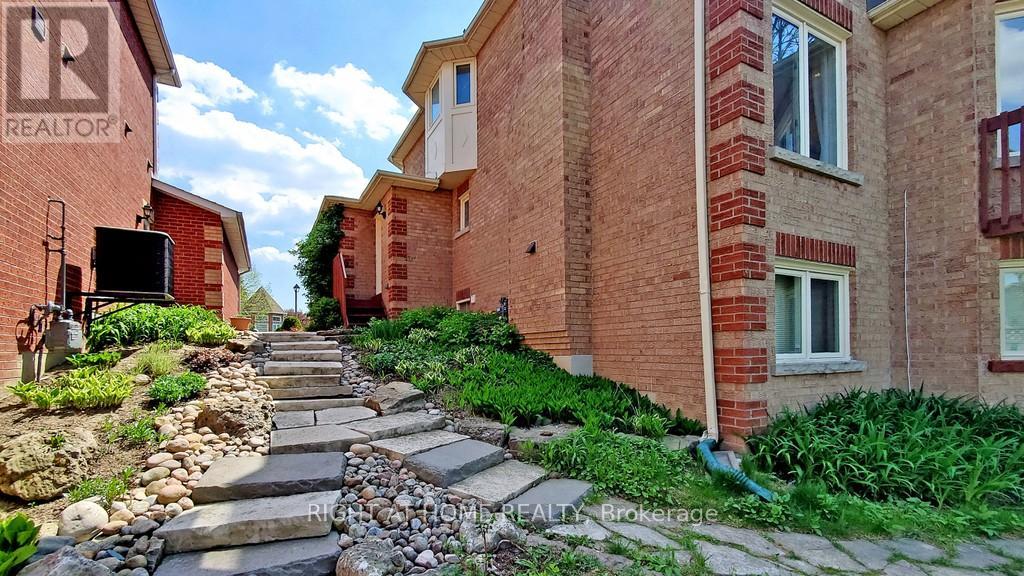30 Deerwood Crescent
Richmond Hill, Ontario
Spacious 4 Bedroom, 2 Storey Home . Quiet Child-Safe Cres. Beautiful Kitchen- Seats 5 At Granite Counters, Cozy Gas Frplce In Spacious Family Room, Close To Great Schools, Parks ,Walking Trails. (id:60365)
28 Richmond Park Drive
Georgina, Ontario
Welcome to a truly rare offering this deep lot backs onto Springwater Drive with no neighbors Welcome to a truly rare offering this deep lot backs onto Springwater Drive with no neighbors possibility of adding a laneway house in the future, this home blends lifestyle with long-term value. Boasting 9-foot ceilings and hardwood flooring throughout the main and upper levels, the interior is bright and welcoming. Enjoy the craftsmanship of a stunning oak staircase with iron railings and wide rear windows that capture the natural beauty outside. The long driveway with no sidewalk adds convenience and curb appeal. Located just minutes from Hwy 404, top rated schools, parks, and all urban conveniences. (id:60365)
132 Matawin Lane S
Richmond Hill, Ontario
***END UNIT FACING SOUTH TO GREEN BELT***2 PARKINGS***BRAND NEW NEVER LIVED modern townhouse by TREASURE HILL***NEVER OBSTRUCTED OPEN VIEW***Only 2 townhouses have real driveway outside garage for second car parking. Contemporary 9ft ceiling living space developed by famous developer "Treasure Hill" with beautiful sunlight on 2 south facing large walk out balconies. Sleek design includes marble counter-top, U-shaped kitchen with extended breakfast bar table, extra large cabinets, Napoleon electric fireplace, which achieves a cozy living environment. Unlike stack townhouses, the private attached garage has been upgraded with EV charging outlet. BAYVIEW SECONDARY SCHOOL is the targeted school for families in vicinity. Located right next to Hwy 404 and GO Bus Transit, ideal for downtown commuters, 2 minutes' drives from Costco, Freshco, Walmart, T&T, restaurants, parks, and premium shopping malls, this home is designated for small young families, who want to enjoy unbeatable convenience and modern living in Richmond Hill. (id:60365)
28 Brentwood Road
Essa, Ontario
Developers Dream! This recently severed lot comes with Essa Township approval for two semi-detached dwellings - allowing for a total of four single-family units. Perfectly situated in the heart of Angus, you'll enjoy a central location between Barrie and Collingwood, all within walking distance to local amenities. Bring your vision to life on this ready-to-build property! Development fees, hook up fees and any levies are the responsibility of the buyer & it is the buyers responsibility to do their own due diligence for permitted uses for the property. If HST is deemed applicable then it will be in addition to the Purchase Price. (id:60365)
7057 Yonge Street
Markham, Ontario
Lovely Authentic Japanese Izakaya Located At High Traffic & Demand Location Just Off Yonge and Steeles Intersection. Surrounded By High Rise Condos And Office Buildings. Super Cozy Izakaya With Lots Of $$$$ Spent On Recent Renovations And Quality Equipment. Full commercial kitchen w/ walk-in cooler and so. Easy Operation, Very Profitable Money-Making Business. Comprehensive Training Available To New Qualified Buyers. Ready For Any Kind Of Restaurant. An additional 10 parking Spaces At The Back Of The Restaurant and Lots of Street Parking Spaces Available At the Front. So Many More To Mention, Come And Check It Out. Don't Miss Out on Such A Wonderful Opportunity. (id:60365)
243 - 2075 King Road
King, Ontario
Welcome to Your New Home King Terraces. Step into this spacious, 657 sqft east-facing 1-bedroom+ den, 2-bathroom suite and experience luxury living at its finest. With soaring 9-foot ceilings and a bright, open layout, this modern home is designed for both comfort and style. The den is perfect as a home office, guest room, or cozy reading nook-flexibility that fits your lifestyle. Enjoy premium finishes throughout, including vinyl flooring, integrated appliances, and elegant decor upgrades. Move right in this suite is ready for you! Parking, locker, and high-speed internet are included, making your new home both practical and convenient. As a resident of King Terraces, you'll have access to 5-star amenities that make every day feel special. Stay active in the state-of-the-art fitness center, unwind by the outdoor pool, host gatherings in the party lounge, or enjoy panoramic views from the rooftop terrace. The 24-hour concierge is here to help with whatever you need, adding a touch of convenience to your lifestyle. Located steps from shopping, dining, parks, and transit, this exceptional suite is everything you've been looking for in your next home. Available for lease- book your tour today and see why King Terraces is perfect place to call home. (id:60365)
1611 - 7300 Yonge Street
Vaughan, Ontario
Step inside this stunning renovated 1675 sqft two-bedroom, two-bathroom condo, incorporating both modern finishes and elegant details, elevating its impressive layout. The primary bedroom features a four-piece ensuite, a walk-in closet, and an open balcony where you can unwind. The versatile second bedroom can easily be converted into a den or a home office. The large eat-in kitchen with pantry and bay windows and open-concept living and dining area blends seamlessly with wall-to-wall windows that cascade natural light and picturesque west-facing views, creating a peaceful, bright and airy ambiance. In addition, this unit offers the highly coveted convenience of two parking spaces just steps from the elevator an extremely rare find in todays market along with a dedicated storage locker to meet all your organizational needs. Building amenities include a gym, indoor pool, library, party room, 2 squash courts, 2 pickleball courts, tennis court, outdoor terrace, and 24-hour concierge to extend your living space beyond your front door. Whether entertaining guests, working remotely, or enjoying recreational activities, these amenities will enhance your overall residential experience. EXTRAS: All new appliances - fridge, stove, integrated microwave range hood, dishwasher, washer, dryer. Central vacuum and HVAC humidifier. (id:60365)
6312 - 225 Commerce Street
Vaughan, Ontario
Welcome to Festival Condos in the heart of Vaughans vibrant Corporate Centre. This stylish 2-bedroom, 1-bath residence features a functional split-bedroom layout, modern open-concept design, and floor-to-ceiling windows that fill the space with natural light. Enjoy a rare oversized wrap-around balcony with sweeping city views, perfect for relaxing or entertaining. Steps from subway lines, Vaughan Mills, Costco, IKEA, restaurants, and entertainment, with easy access to parks, schools, and major highways. Residents enjoy world-class amenities including an indoor pool, fitness centre, party room, childrens play area, and visitor parking (id:60365)
Basement - 95 Lensmith Drive
Aurora, Ontario
Cozy two bedrooms suite in Aurora with private laundry and use of backyard. It is ready on October 1st. (id:60365)
429 - 415 Sea Ray Avenue
Innisfil, Ontario
Welcome to resort-style condo living! This beautifully designed, fully upgraded and highly sought after courtyard-facing, 4th Floor, 1-bedroom suite offers a seamless blend of luxury, comfort and style. Step outside to your private terrace and take in the beauty of the courtyard and unobstructed views of nature and the lake, while enjoying the shade offered by the East exposure. The open-concept layout is framed by soaring 10ft ceilings and floor-to-ceiling windows, flooding the space with natural light. The sleek and modern kitchen features a large bar island, ideal for cooking, dining, or hosting. The suite is improved with pot lights, vinyl flooring throughout, closet organizers, black out curtains, designer light fixtures and much more! As a High Point resident, you'll enjoy exclusive access to world-class amenities: a serene courtyard, outdoor pool, hot tub, fire pit, party room, and a fully equipped fitness center. A few steps from the Lake Club, Beach Club, Marina, and a vibrant waterfront boardwalk filled with restaurants, shops, and seasonal events. For outdoor enthusiasts, the resort also offers The Nest golf course, nature preserve trails, tennis, basketball, beach volleyball, water sports, and winter skating. Experience the ultimate resort living right here, in this stunning unit! (id:60365)
520 Duclos Point Road
Georgina, Ontario
Welcome to this charming detached home in the prestigious enclave of Duclos Point on the south shore of Lake Simcoe. Set on a generous 75 x 169 ft lot, the property backs onto open farm fields, providing privacy and a peaceful setting. The home offers a double car heated garage with insulated doors, and ample parking for vehicles and recreational toys. Many important updates have been completed, including a steel roof, new windows, furnace, central air, hot water heater, water pump, fireplace insert, hydro upgrade, and new flooring throughout. Both the hot water tank and propane tanks are owned, adding long-term value for the next owner. Inside you will find 4 bedrooms and 1.5 bathrooms, with a cozy wood fireplace and a mix of hardwood and vinyl flooring. The primary bedroom features a walk-out to the deck, a relaxing spot to enjoy morning coffee or evening sunsets. The layout offers comfortable living with space for both family and guests. Ownership in this community includes membership with the Duclos Point Property Owners Association. Benefits include access to the tennis court, park areas, and lake access through three designated rights of way. The association also organizes popular events such as the annual Field Day and Corn Roast, fostering a true sense of community. This is a rare opportunity to purchase in Duclos Point, one of the areas most desirable enclaves. The property combines privacy, comfort, and community living in a year-round setting while offering convenient access to Highway 48 for commuters. (id:60365)
19 Muscadel Road
Vaughan, Ontario
Extra Privacy With Only One Side Attached And No Sidewalk, This Stunning Freehold Townhouse Is Located In The Heart Of Vaughans Highly Desirable Vellore Village Community. Showcasing Numerous Recent Upgrades: Enhanced Attic Insulation R40 (VS. Standard R32) , Brand New Range Hood (2025), Vinyl Flooring On The Second Floor (2025), Fresh Paint Throughout (2025), All New Ceiling Lights And Designer Light Fixtures (2025), Bosch Dishwasher (2023), And New A/C System (2021). This Spacious Residence Features A Bright Living Area And A Well-Maintained Kitchen With An Island And Ample Storage. The Open-Concept Main Floor Flows Seamlessly With Direct Garage Access And A Walk-Out To A Beautifully Landscaped, Fully Fenced Backyard, An Ideal Space For Family Gatherings And Summer Entertaining. Upstairs, All Three Bedrooms Are Generously Sized, Each With Large Windows That Fill The Rooms With Natural Light. The Tranquil Primary Retreat Includes A Walk-In Closet And An Upgraded Ensuite, Offering A Comfortable And Private Escape. The Professionally Finished Basement, Complete With Above-Grade Oversized Windows, Pot Lights, And A Bathroom, Provides Exceptional Versatility, Perfect As A Recreation Room, In-Law Suite, Or Rental Unit. Perfectly Situated In A Family-Friendly Neighbourhood, The Home Is Just Minutes To Top-Rated Schools, Parks, Cortellucci Vaughan Hospital, Vaughan Mills Shopping Centre, Costco, Walmart, Canadas Wonderland, Highway 400, And Maple GO Station. (id:60365)













