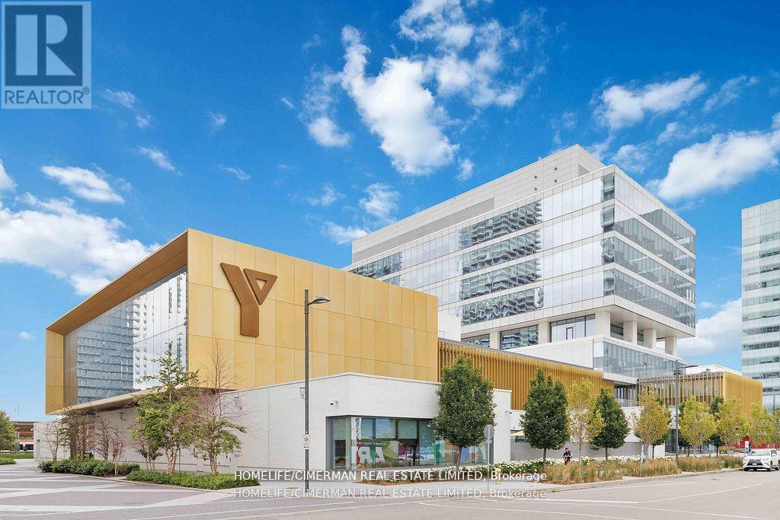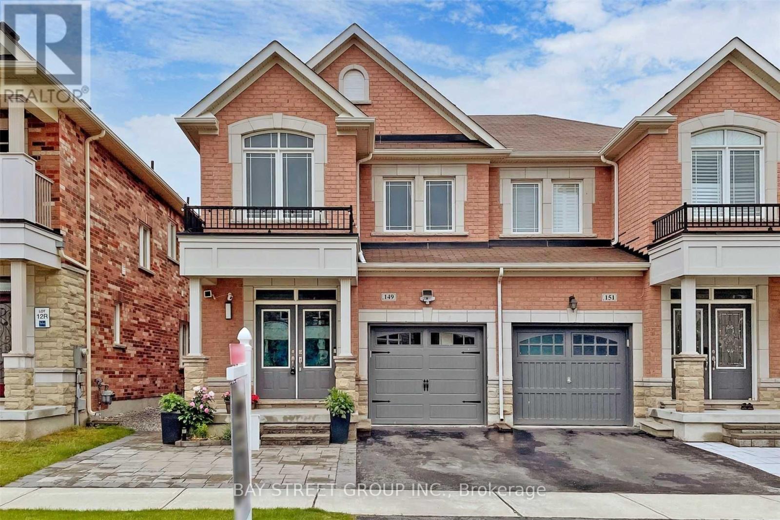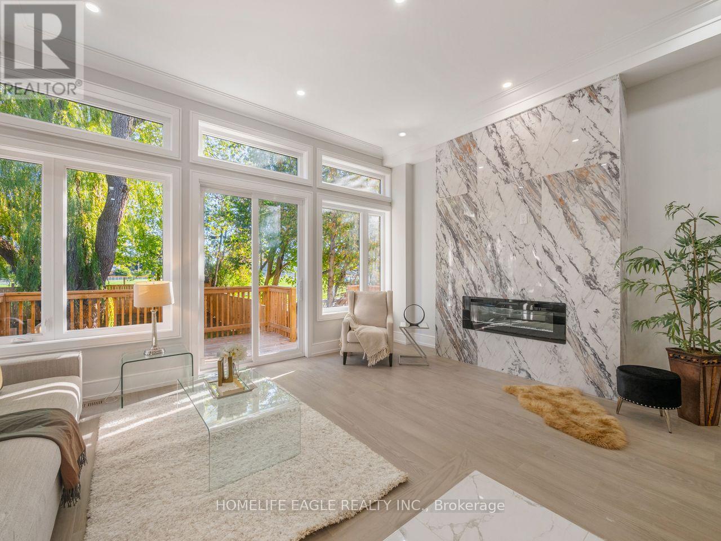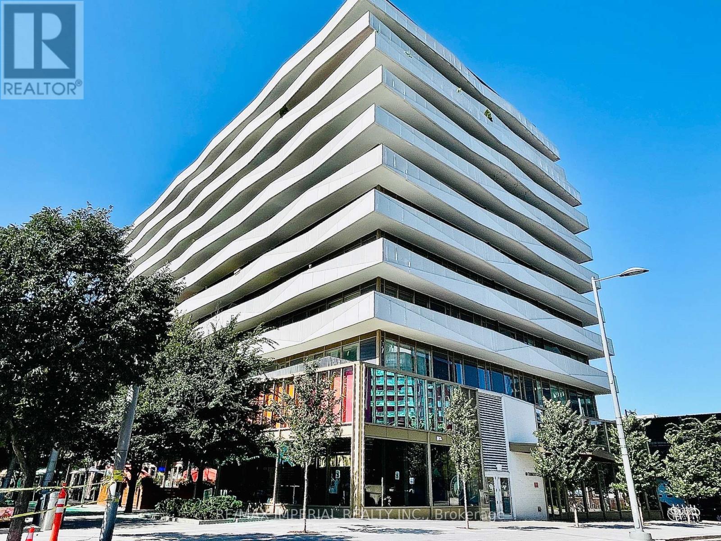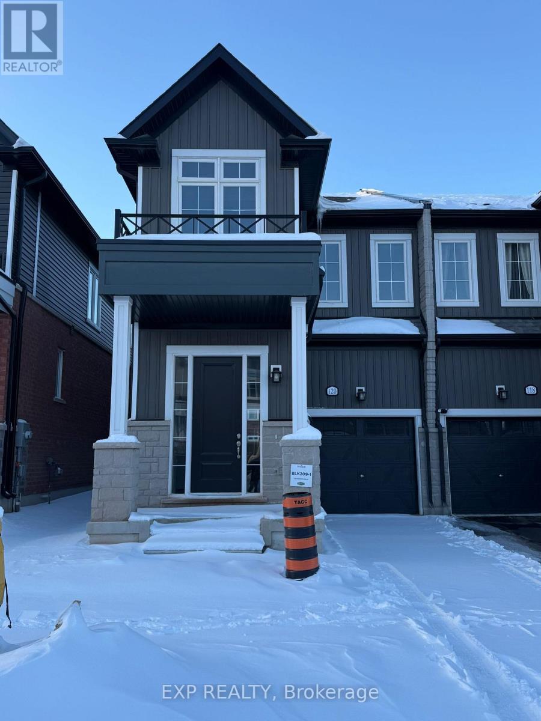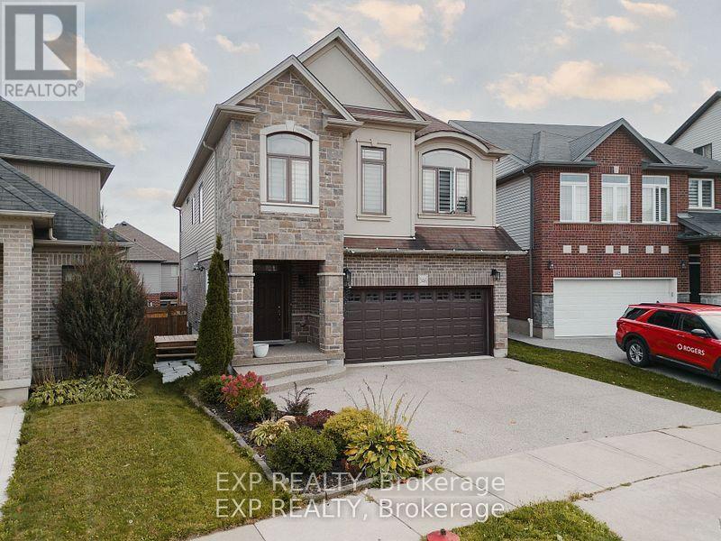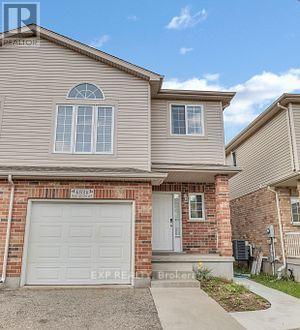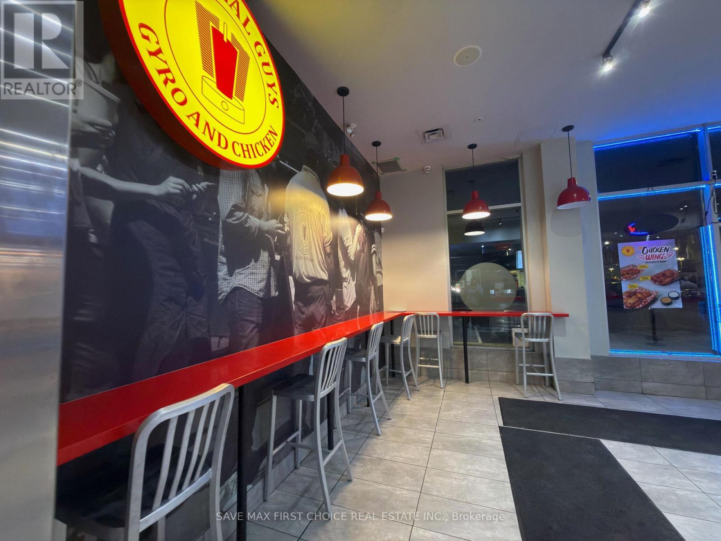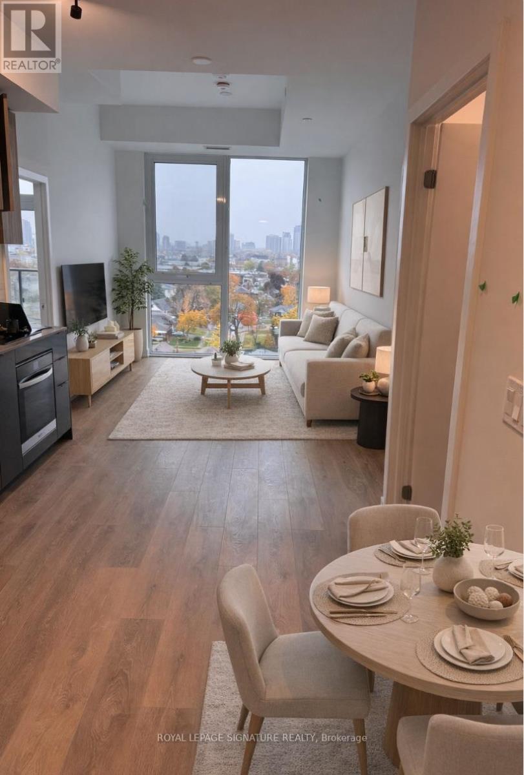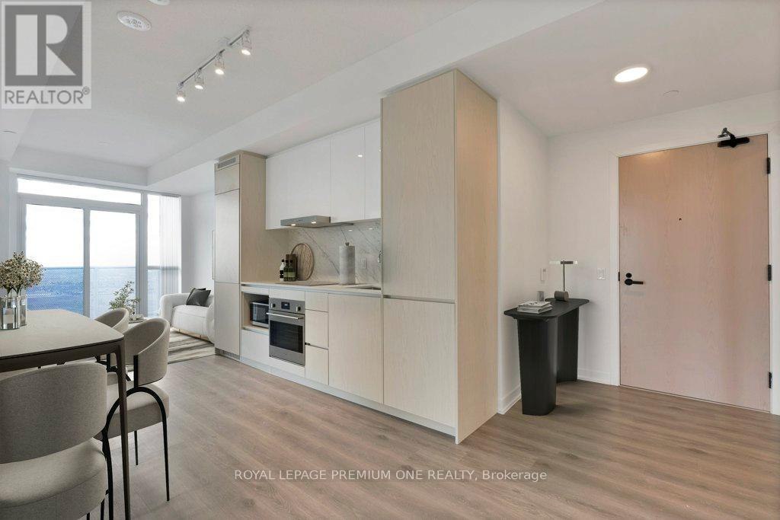4502 - 5 Buttermill Avenue
Vaughan, Ontario
Located In The Heart Of The Vaughan Metropolitan Centre, This Beautiful, Modern and Spacious 3 Bedrooms & 2 Bathrooms Unit brings you the Best Value as your perfect HOME or a GOLDEN investment opportunity!! 950 Sqf + 170 Sqf Surrounding Balcony; One Parking & One Locker; Floor To Ceiling Windows; Abundant Natural Light; Open Concept; Functional Layout; 9' Smooth Ceiling, Wide Laminate Throughout; Built In High End Appliances! Like New Condition! Unmatched Location you can only dream of: FREE MEMBERSHIP Access to YMCA's 100,000 Sf Fitness & Aquatics Facility; steps to VMC Subway Station, Transportation Hubs, Shops, Restaurants and THE NEW MAPLETRI ASIAN SUPERMARKET; Minutes to Vaughan Mills Mall, Go Train, Highway 400, York University. High Speed Internet INCLUDED in Condo fee! (id:60365)
149 Fimco Crescent
Markham, Ontario
Fabulous 2 Storey Semi-Detached House In Greensborough Community! Great Layout With 3 Bedrooms And 4 Washrooms. Lots Of Updates In Kitchen, Quartz Counter, Ss Appliance, Backsplash. Finished Basement, Luxurious Interlock Front & Backyard. Great For Small Families And Young Professionals! (id:60365)
15 Malta Street
Toronto, Ontario
The Perfect 4+2 Bedroom & 6 Bathroom Detached* Brand New* Premium Lot W/ No Neighbours Behind* Ultimate Privacy In Pool Sized Backyard* Potential For Great Income From Finished Basement* Family Friendly Birchcliffe-Cliffside Community* Enjoy 3,300 Sqft Of Luxury Living* Beautiful Curb Appeal W/ Stone & Stucco Exterior* Long Concrete Driveway* No Sidewalk* Covered Front Porch* Tall Double Door Main Entrance* 12ft Ceilings In Key Living Areas* Soaring Floor to Ceiling Windows with Custom Transom Glass* Multiple Skylights* True Open Concept* Spacious Family Rm W/ Bookmatched Stone Fireplace Wall* Large Kitchen W/ White Cabinetry* Large Centre Island* Quartz Counters* Black Hardware* Undermount Sink* Pendant Lighting Over Island* Stainless Steel Apps* Dining Area Perfect For Entetainment* Open Concept Living Room W/ Accent Wall & Large Windows* High End Finishes Throughout W/ Engineered Hardwood Floors* High Baseboard* Accent Wall Panelling* Crown Moulding* Tray Ceilings For All Bedrooms* Custom Tiling In Wet Areas* Iron Pickets For Staircase* LED Pot-Lights & Light Fixtures* Primary Bedroom Includes A *Spa-Like 5PC Ensuite* Organizers In Walk-In Closet + Additional Closet* All Spacious Bedrooms W/ Private Ensuite & Closet Space* 2nd Floor Laundry* Finished Basement Tastefully Finished W/ High Ceilings* Large Egress Windows* Pot-Lights* Vinyl Flooring* Full Kitchen W/ Quartz Counters* Stainless Steel Appliances* Separate Laundry* Full 4pc Bathroom W/ Custom Tiling* 2 Spacious Bedrooms* Perfect For An In-laws Or Income* Fenced & Private Backyard* Large Sun Deck* Natural Gas For BBQ* Pool Size Backyard* One Of A Kind Custom Home* The Perfect Family Home* Must See! (id:60365)
906 - 60 Tannery Road
Toronto, Ontario
Welcome to luxury living in the highly sought-after Canary District. This bright 1-bedroom condo features a functional open-concept layout, ideal for modern urban living, with stunning south-facing views. The bedroom is equipped with a ceiling light for added comfort and convenience.Just minutes' walk to George Brown College and close to the University of Toronto and Toronto Metropolitan University. Surrounded by restaurants, supermarkets, shopping, and the Financial District. Steps to the Distillery District, St. Lawrence Market, and easy access to Union Station, TTC, and PATH.Exceptional amenities include 24-hour concierge, security guard, fitness room, BBQ area, and social lounge. Don't miss this opportunity to call this prime location your new home. (id:60365)
1507 - 403 Church Street
Toronto, Ontario
Welcome to the Luxury Stanley Condos! This spacious and functional 1-bedroom suite features a large balcony, floor-to-ceiling windows, soaring 9-ft ceilings, and a modern kitchen with quartz countertops. Residents enjoy access to premium building amenities. Ideally located in the heart of downtown Toronto, just steps to College TTC Subway Station, Toronto Metropolitan University, U of T, Dundas Square, Eaton Centre, Loblaws, LCBO, and more. Surrounded by top-tier dining, entertainment, and vibrant nightlife-urban living at its finest. (Furnished Option Available) (id:60365)
5 Enfield Crescent
Brantford, Ontario
Sparkling like new - this gem of a home has been fully renovated throughout and boasts over 1500 square feet of living space! Situated on a quiet street in the Brantwood Park neighbourhood and offering 3 bedrooms and 2 bathrooms, prepare to be impressed from the moment you step inside. Highlighted by its many tasteful finishes - crown moulding, upgraded doors & pot lighting to name just a few - this is a home where modern elegance blends seamlessly with comfortable living. Featuring the ideal space for the day-to-day function of a busy family as well as being equally ideal for entertaining, the main floor is complete with its stunning white kitchen and gorgeous quartz countertops that are integrated onto the backsplash. The large living room is bright and light-filled with the sliding glass patio doors that lead out onto the deck and fully fenced yard. Stepping up the hardwood staircase to the 2nd storey you will find 3 generously sized bedrooms and the 4pc bathroom. The lower level is complete with its party-sized rec room which is perfect for cozy movie nights and family gatherings too. The 3pc bathroom & laundry room combo, and the very large bonus area is ideal for all your storage needs. This beautiful home is located in one of Brantford's most desirable north end neighbourhoods with many parks & trails, schools, nearby shopping and close to Hwy 403 access. Move-in ready and with so much to offer - this one is definitely not like the rest! (id:60365)
120 Sanders Road
Erin, Ontario
Brand new, never-lived-in home available for lease at 120 Sanders Road in the growing community of Erin. This spacious 4-bedroom, 3-bathroom end unit townhome features a bright open-concept living and dining area with wide plank flooring and large windows for plenty of natural light. The modern kitchen offers quartz countertops, stainless steel appliances, a centre island, ample cabinetry, and a pantry for added storage. Generously sized bedrooms, contemporary bathrooms, and a functional layout ideal for families or professionals. Located close to schools, parks, trails, and everyday amenities. Immediate occupancy available. A great opportunity to lease a brand new home without the wait (id:60365)
346 Moorlands Crescent
Kitchener, Ontario
Welcome to this beautiful legal 2-bedroom basement apartment located in the desirable Doon South neighbourhood of Kitchener. This bright, modern unit offers an open-concept living and dining area, a fully equipped kitchen with white cabinetry and stainless steel appliances, two well-sized bedrooms, and a contemporary full bathroom with a glass shower. Additional features include in-unit laundry, pot lights, a private walkway to the basement entrance, and dedicated driveway parking. The unit comes fully furnished and all utilities are included, with the exception of internet and TV. Situated in a quiet, family-friendly community, this apartment provides convenient access to major amenities, public transit, and educational institutions. Nearby points of interest include the Soccer Club, Doon Valley Golf Course, Homer Watson Park, local playgrounds, the Museum, Highway 401 access, Conestoga College, the University of Waterloo, Fairview Park Mall, and GRT Bus Routes 12 and 20. Ideal location for anyone looking for a blend of luxury and convenience including remote workers, professionals, small families, and college students seeking a comfortable and accessible place to call home (id:60365)
683b Wild Ginger Avenue
Waterloo, Ontario
This well designed 1 bedroom and den basement is Located in a most desirable and family-friendly neighborhood, close to Laurelwood Secondary School, making it perfect for students, young professionals, or anyone seeking a peaceful and convenient place to live. Key Features: Private Walk-Up Basement - Provides easy access with a separate entrance, fully protected from snow or rainfall, ensuring year-round comfort and convenience. Spacious Living Room - A warm and inviting space ideal for relaxing, entertaining, or movie nights. Full Kitchen + Dining Area which includes ample storage and space to cook and enjoy meals comfortably. Dedicated Study/Work Area - Perfect for remote work, studying, or a small home office setup. Large Bedroom - Generous size with room for a good size bed and additional furniture. Full Bathroom - Clean, modern, and well-maintained. Extra Storage Room - A rare bonus for basement units! Keep your space clutter-free with dedicated storage. This basement apartment offers a great layout that provides privacy, functionality, and plenty of natural comfort. Located in a quiet, safe neighborhood with easy access to transit, schools, parks, shopping, and essential amenities, it's an excellent opportunity for quality living in the heart of Kitchener/Waterloo. Some utilities and parking included in rent amount. (id:60365)
6 - 6045 Mavis Road
Mississauga, Ontario
Iconic Halal Guys-Style Street Food Restaurant For Sale - Profitable Turnkey Operation!Thriving Halal Fast-Casual Spot - Famous Chicken & Gyro Platters with Loyal FollowingThis popular Halal Guys-inspired restaurant is now available for sale - a fantastic turnkeyopportunity to own a high-volume business renowned for authentic New York-style halal streetfood, featuring signature chicken and gyro over rice, falafel, and that addictive white sauce! (id:60365)
816 - 1037 The Queensway
Toronto, Ontario
Welcome to this brand-new, bright, and contemporary 1-bedroom suite by RioCan Living in the sought-after West Tower. Designed with a smart open-concept layout, this home showcases floor-to-ceiling windows that flood the space with natural light, a sleek kitchen with quartz countertops and premium stainless steel integrated appliances, a modern spa-inspired bathroom,in-suite laundry, and high-quality flooring throughout. One locker is included for added convenience.Enjoy world-class building amenities including a 24-hour concierge, state-of-the-art fitness and yoga studio, co-working lounge, elegant party room, rooftop terraces with BBQ areas, and a pet wash station. Ideally situated just minutes from the Gardiner Expressway, Hwy 427, GOTransit, scenic parks, Humber College, Sherway Gardens, Costco, and vibrant local cafés.Visitor parking available. Vacant and move-in ready-this stunning suite is the perfect blend of style, comfort, and convenience. (id:60365)
4010 - 28 Interchange Way
Vaughan, Ontario
Welcome to Elevated Living at Festival Towers Vaughan's Icon of Luxury Living Perched high above the city on the 40th floor, this exquisite 2-bedroom suite with 2 Full Bathrooms offers breathtaking south-facing views of the Toronto skyline. Located in the landmark Festival Towers, one of the most exciting additions to the Vaughan skyline, this residence blends refined elegance with thoughtful functionality perfect for professionals, couples, or small families seeking upscale urban living. The open-concept layout is enhanced by a neutral designer palette, floor-to-ceiling windows, and a modern kitchen complete with quartz countertops, matching backsplash, and sleek integrated appliances. Step onto the spacious private balcony and soak in panoramic city vistas, or retreat to the serene primary bedroom for quiet comfort. Additional highlights include in-suite laundry, a convenient parking spot, and exceptional storage solutions throughout. As a resident, you'll enjoy access to over 70,000 SqFt of unmatched amenities, including 24-hour security, a fully equipped fitness centre, social lounge, party room, remote work areas, kids' playroom, music & art studio, sports bar, outdoor theatre, pet stop, and more. Ideally located steps from the VMC subway station, major bus terminals, and highway access, this suite offers seamless connectivity for commuters and downtown professionals alike. Experience luxury living where lifestyle meets convenience welcome home to Festival Towers. (id:60365)

