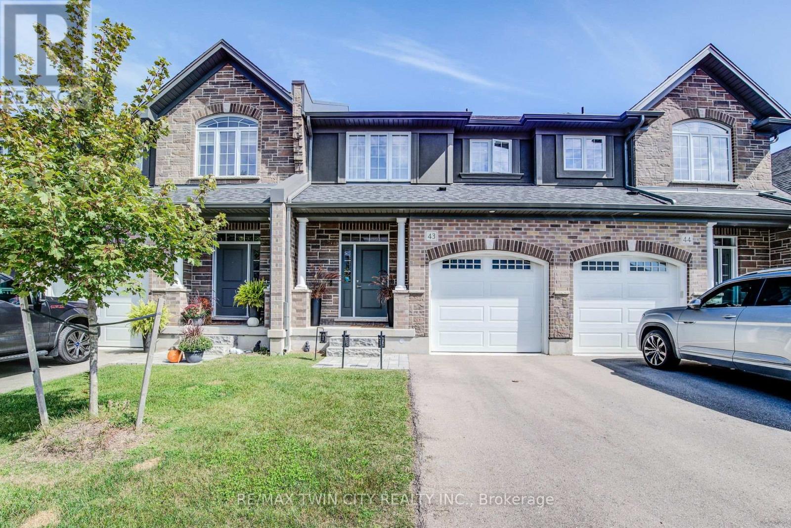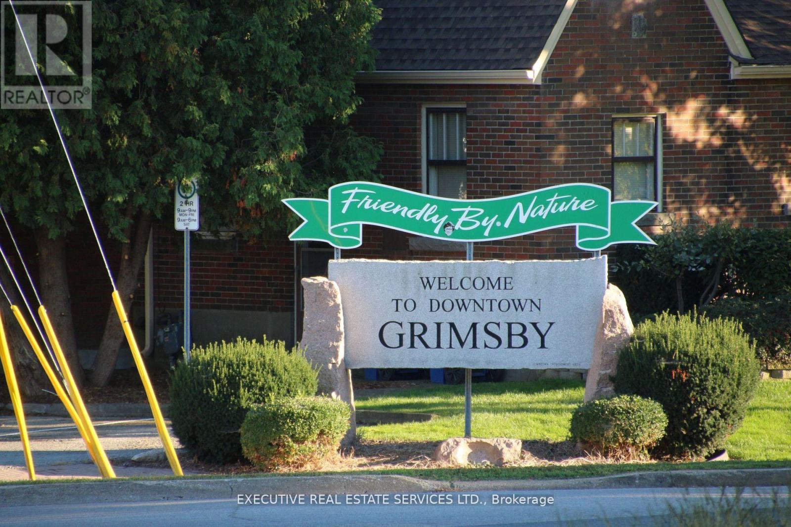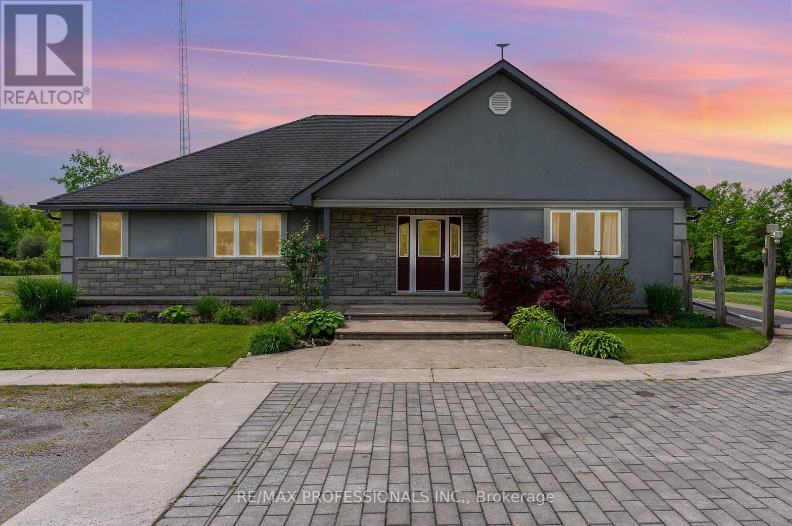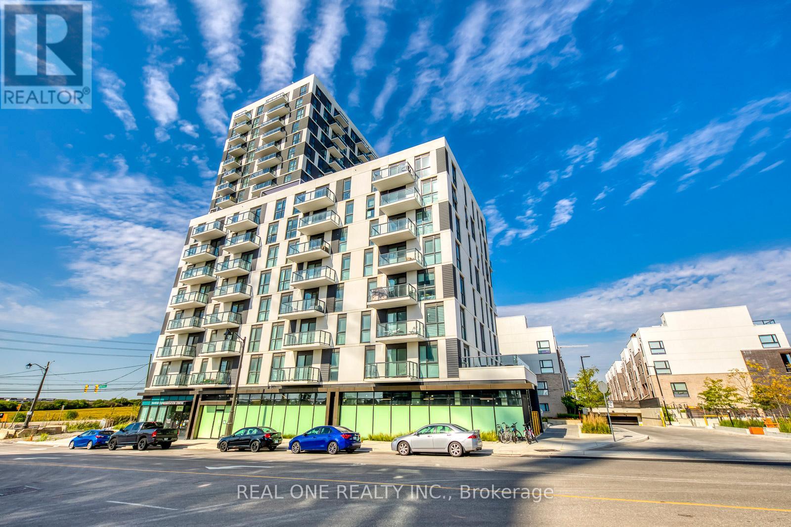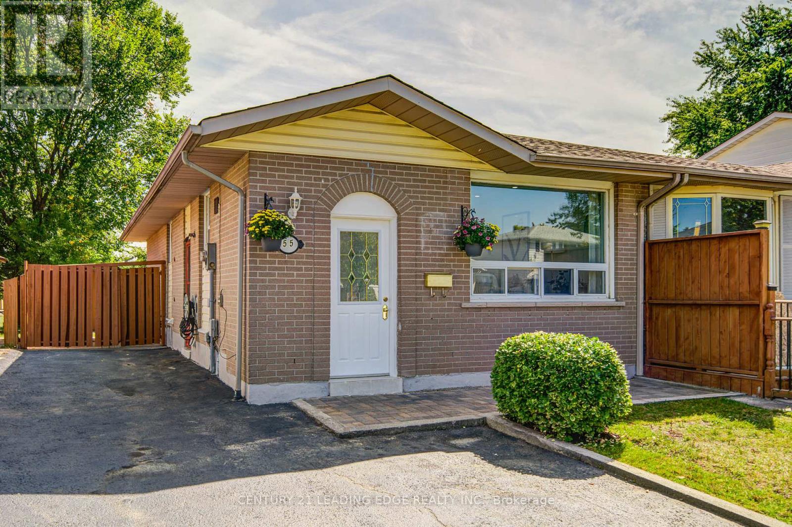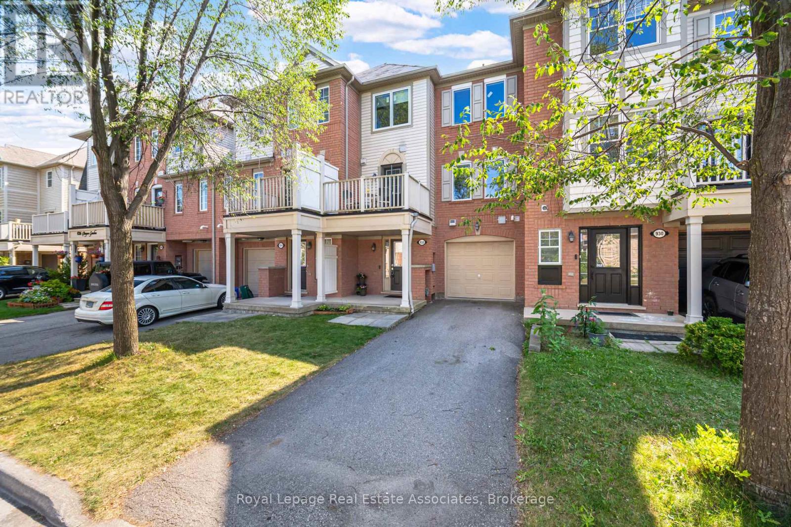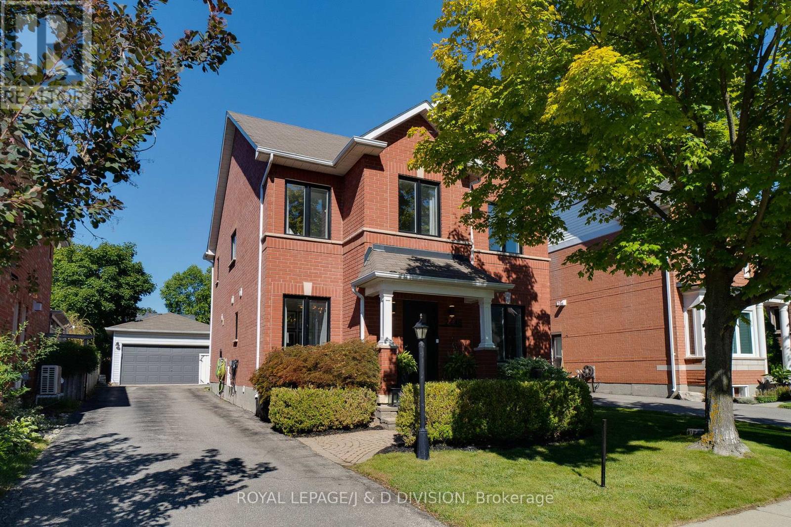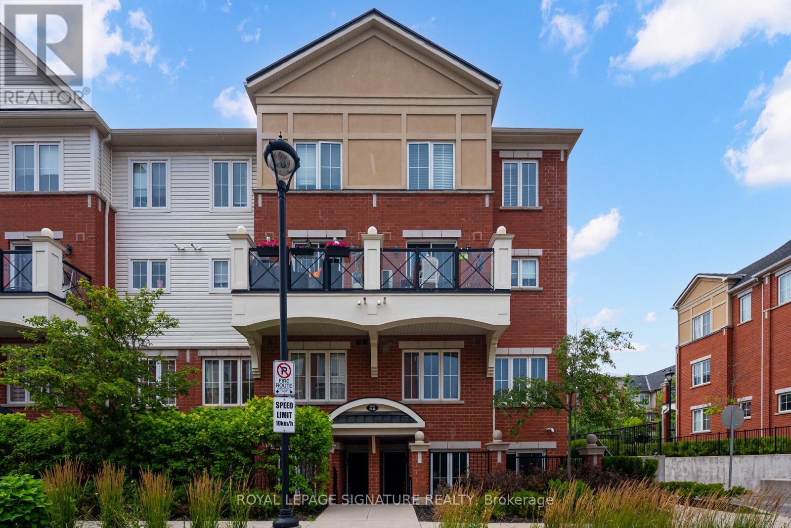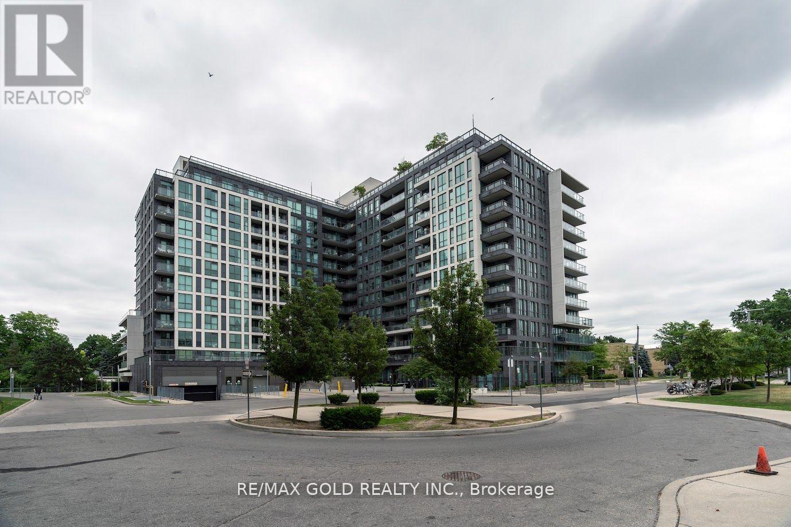466 Kingsford Place
Waterloo, Ontario
**OPEN HOUSE Sat, Sep 20 & Sun, Sep 21, 2-4pm** Tucked away in a tranquil cul-de-sac in one of Waterloo's most coveted neighbourhoods, this stunning four-bedroom home offers the perfect blend of comfort, space & privacy. Step inside & you'll be captivated by the gleaming hardwood floors that flow throughout the main level, creating a sense of warmth & elegance. The formal dining room is perfect for hosting dinner parties, while the spacious eat-in kitchen is a chefs delight, featuring a granite island, gorgeous backsplash & plenty of cabinetry. This heart of the home seamlessly flows into the inviting sunken family room, where a cozy fireplace sets the tone for relaxed evenings. Both the kitchen & family room offer direct access to a generous patio ideal for entertaining or simply unwinding in the fresh air. Upstairs, you'll find four generously sized family bedrooms while the primary bedroom is a true retreat, complete with a beautifully updated ensuite featuring a luxurious floor-to-ceiling tiled walk-in shower & a sleek granite-topped vanity. The fully finished basement is an entertainers paradise, with a spacious rec room, a cozy gas fireplace, a wet bar area & a separate sitting room. Plus, there's a versatile bonus room that could easily serve as an office, home gym, or an extra bedroom for guests. Ample storage throughout the home including an attic/loft area ensures you'll have space for everything you need. Step outside into your private, fully fenced backyard, where mature trees offer shade & serenity, creating the perfect environment for kids to play or for you to unwind in your own peaceful retreat. The oversized double garage provides plenty of space for your vehicles & storage & the home is situated within the highly regarded Mary Johnston school district, making it an ideal choice for families. As part of the Beechwood West II Neighbourhood Association, you'll enjoy exclusive access to a community pool, tennis courts & exciting local events. (id:60365)
43 - 350 Oloane Avenue
Stratford, Ontario
Stunning, move-in ready modern townhome in Stratford! This carpet-free 3 bedroom, 3 bathroom home offers stylish open-concept living. The bright eat-in kitchen overlooks the living and dining space, and features sleek white cabinetry, tiled backsplash, stainless steel appliances, and flows seamlessly into the living space with walkout to the back deck. Upstairs youll find a spacious primary suite with walk-in closet and 3-piece ensuite, plus two additional bedrooms and a convenient laundry room offering cabinetry and sink. The unfinished basement provides plenty of potential for your personal touch. Complete with a 1-car garage, driveway parking, and an ideal location close to schools, parks, shopping, and easy highway access this is the perfect place to call home! (id:60365)
44 Woodsview Avenue
Grimsby, Ontario
Fully Renovated Detached Bungalow - Upper Level Only! Primary Grimsby Location And Just Steps Away From The Lake! Home Loaded With High End Finishes; Custom Cabinets, Granite Counters, Breakfast Island, Hardwood Floors, Led Pot Lights & Crown Mouldings. Open Concept White Eat-In Kitchen, Living Room, 3 Spacious Bedrooms And 5Pc Bathroom at Main Level. Corner Lot with Huge Front and Backyard. Ideal Location That Is Close To The Downtown, Shops, Lakes & Hwy. This is Upper Level Only. Basement has been tenanted separately. (id:60365)
1961 Townline Road
Fort Erie, Ontario
Nestled just steps from the scenic Niagara River, this exceptional 12.89 - acre property offers a rare combination of land and comfort. Experience the tranquility of bungalow living in this beautifully updated 3-bedroom, 2-bath home, complete with soaring cathedral ceilings and breathtaking views that feel like they belong in a magazine. Inside, you'll find spacious bedrooms, a fully renovated kitchen featuring sleek granite countertops and stainless steel appliances, and hardwood floors throughout. The open layout is complemented by elegant pot lights that create a warm and inviting atmosphere. The property also includes an expansive detached garage and workshop, plus a versatile hobby space/greenhouse. This fully insulated building is equipped with propane radiant heating and its own 200-amp electrical service, making it perfect for a home - based business or a passionate hobbyist. Take in the stunning natural surroundings with a picturesque pond and enjoy the serene beauty of this private retreat. Conveniently located near the QEW and only 15 minutes from the Peace Bridge, this home is ideally situated for both relaxation and accessibility. With potential for lot severance (buyer to verify), this property is a canvas for your vision. A rare opportunity to own both generous acreage and a beautifully updated home - don't miss out on this perfect balance of land and living. (id:60365)
103 - 362 Fairview Street
Wilmot, Ontario
Modern, carpet-free 3-bedroom, 3-bathroom self-managed condo offering style, space, and convenience! This beautifully designed Brownstone Townhome unit features an open-concept main level with a large foyer area offering a closet space for your outdoor storage. Heading further into the main level, you will find a walk-out balcony from the living/dining room perfect for entertaining or relaxing. The sleek kitchen features stainless steel appliances, marble countertops and opens seamlessly to the stunning living space, creating a bright, airy atmosphere. Upstairs, the spacious primary bedroom boasts a Juliette balcony, large walk-in closet, and a stunning 4-piece ensuite with double sinks. Parking for two vehicles, including an attached garage and offering a rough-in for an EV car. The unfinished basement offers endless potential, plus laundry and ample storage. Located in the welcoming town of New Hamburg, close to walking trails, shopping, local eateries, parks, and quick access to Highway 8. This 2 story beauty is a must see! (id:60365)
44 Dennis Avenue
Brantford, Ontario
Move to Brantford's Best Selling Community as Quickly as 30 days? Buy Direct from the Builder. The "Glasswing 9" Model over 2600 Sq. Ft. 4 Bedrooms, 4 Baths. Loaded with Pot Lights, Granite Kitchen Countertop, Crown Molding, Furniture & More. (id:60365)
711 - 335 Wheat Boom Drive
Oakville, Ontario
Spectacular 1 Bedroom Condo Suite in North Oak Condo in OakVillage! Open Concept Kitchen, Dining & Living Room Area with W/O to Balcony. Modern Kitchen Boasts Quartz Countertops, Tile Backsplash & Stainless Steel Appliances. Primary Bedroom Features W/I Closet & Floor-to-Ceiling Window. 4pc Main Bath & Ensuite Laundry Complete the Suite. Includes 1 Parking Space & Access to Exclusive Storage Locker. Bell Fibe Internet Included. Great Access Top-of-the-Line Amenities Including Gym, Yoga Room, Focus Rooms, Outdoor Social & Dining Areas, Party/Meeting Room & More! (id:60365)
55 Crawford Drive
Brampton, Ontario
This Beautiful, Spacious & Well- Maintained Semi Detached Home with Sep Entrance basement In High Demanding Area Closer To Down Town Brampton With Easy Access To 401/407/410 & GO Stations. House Comes With Living , Dining Areas And Modern Kitchen & 3 Spacious Bedrooms And Full Bathroom In The Main Level With Access To Basement From Inside And Separate Entrance From Outside. Basement Is An Apartment With Modern Kitchen, 4 Pc Bath, Living Room And Two Spacious Bedrooms With Access To Washer/Dryer. Garden Shed. Upgraded main floor bathroom with new shower cubicle Entire house freshly painted. Fitted with new door locks and All round deep cleaning. (id:60365)
932 Burgess Gardens
Milton, Ontario
Attention Buyers! Discover your opportunity to own a charming freehold townhome in the family-friendly community of Milton! Perfect for first-time buyers, this carpet-free 2-bedroom, 2-bath beauty offers a smart and functional layout with thoughtful upgrades. The ground level features a spacious foyer with garage access, convenient laundry area, newer furnace and air conditioner (2021) and plenty of storage. The second floor boasts an open-concept living and dining area, ideal for entertaining, plus a bright kitchen with quartz countertops (2022), breakfast bar, and a walkout to a stunning private terrace perfect for morning coffee or evening relaxation. Hardwood stairs (2021) add warmth and style, while all windows were replaced in 2024 (wow!), offering peace of mind and energy efficiency. The third-floor features two bright, roomy bedrooms and a 4-piece bath, perfect for comfort and convenience. Enjoy an extra-long driveway with no sidewalk, fitting 2 cars plus the garage. Location is everything and this home delivers! A 3-minute walk to Our Lady of Fatima Catholic School and an 8-minute walk to Tiger Jeet Singh Public School, steps to Coates Neighbourhood Park, and just a short stroll to cafes, restaurants, pharmacy, dentist, and local pubs. For recreation, you're only 5 minutes from the Milton Sports Centre (skating, swimming, gymnastics, volleyball, baseball, soccer) and 6 minutes to Milton District Hospital. Don't miss this amazing chance to live in a sought-after neighborhood close to everything you need! (id:60365)
2448 Capilano Crescent
Oakville, Ontario
Spectacular carriage style 2 storey detached home located on a quiet family friendly street in North Oakville. This amazing turnkey designer 5 bedroom home has been extensively renovated with only the finest finishes and features. Amazing curb appeal with red brick exterior, new windows (2023) and new front door (2023). Step inside to discover a beautiful main floor filled with an abundance of natural light, hardwood flooring, pot lights, crown mouldings, energy efficient updates (2023), and elegant finishes throughout. The open concept custom gourmet kitchen featuring quartz counters, SS appliances, custom cabinets, coffee station, and stunning retractable sliding doors is the heart of the home perfect for indoor/outdoor entertaining and flows seamlessly into the large family room overlooking a covered deck, hot tub and a beautiful fully private backyard. Outstanding floor plan with large principle rooms, and a professionally finished lower level, giving you over 3150 sqft of luxurious living space. On the second level you will find double doors leading into a large primary bedroom, luxurious ensuite, and walk-in closet. Spacious 2nd and 3rd bedrooms with the 4th bedroom setup as a home office, and a renovated 4pc main bathroom. The fully finished lower level boasts a large carpeted rec room/gym with gas fireplace, large 5th bedroom, and new fully renovated bathroom. Detached 2 car garage with large private driveway and EV charger (2025). Close to parks, trails, shopping, new Oakville Hospital, QEW, 407, 403, and some of Oakville's best schools. (id:60365)
19 - 2492 Post Road
Oakville, Ontario
RARE GROUND-LEVEL CORNER UNIT! Perfect for first-time buyers, young families, or downsizers looking for true one-floor living no stairs to climb! This bright and spacious2-bedroom, 2-bathroom bungalow-style condo offers a seamless blend of comfort and convenience. Enjoy the ease of direct access from the garage ideal for groceries, strollers, or day-to-day living. The modern kitchen features stainless steel appliances, while the open-concept living and dining area leads to a private terrace, perfect for morning coffee or relaxing evenings. Located in a family-friendly Oakville neighborhood, steps from parks, trails, playgrounds, dog park, shopping, and public transit. Includes underground parking and a private locker. Just minutes to the GO Station, hospital, major retailers, top-rated schools, and highway access. A well-maintained complex with low maintenance fees makes this an excellent opportunity for both homeowners and investors. Book your private showing today! (id:60365)
1105 - 80 Esther Lorrie Drive
Toronto, Ontario
Bright And Functional 2 Bed + Den Condo With West-Facing Exposure, Offering Stunning Natural Light, Sunset Views & Large Windows In Both The Living Area And Bedrooms. Located Just Minutes From All Major 400 Series Highways. The Open-Concept Layout Includes A Modern Kitchen With A Breakfast Bar Island Which Also Offers A Built-In Sink. The Primary Bedroom Features A Private 3 Piece Ensuite &The Versatile Den Is Perfect For Remote Workers To Use As A Home Office. Stylish Brand New Laminate Flooring Runs Throughout This Carpet Free Unit. Enjoy The Convenience Of Ensuite Stackable Laundry And Plenty Of Visitor Parking In The Underground Garage. Top-Tier Amenities Include A Fully Equipped Gym, Indoor Swimming Pool, Party Room, And A Rooftop Patio With BBQs And Skyline Views Ideal For Entertaining And Relaxing. (id:60365)


