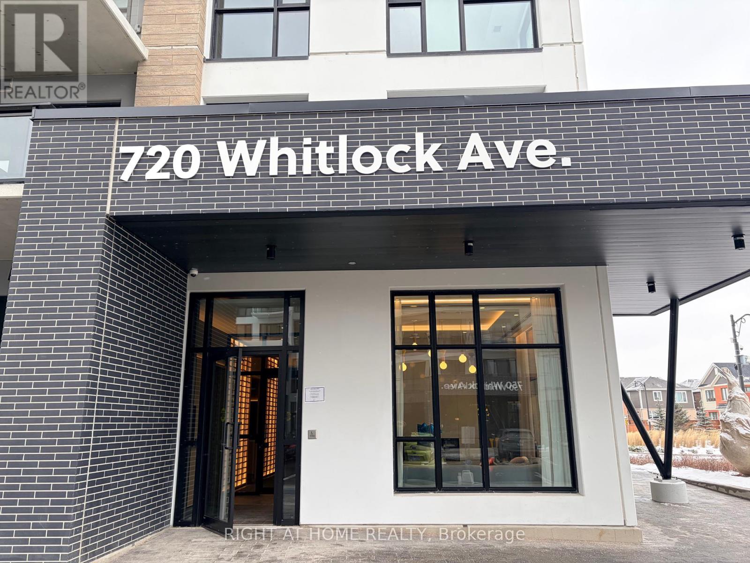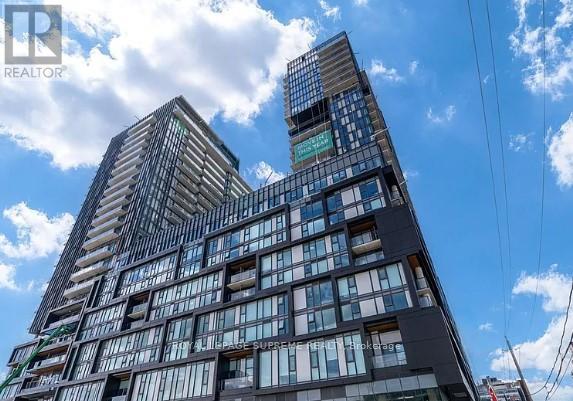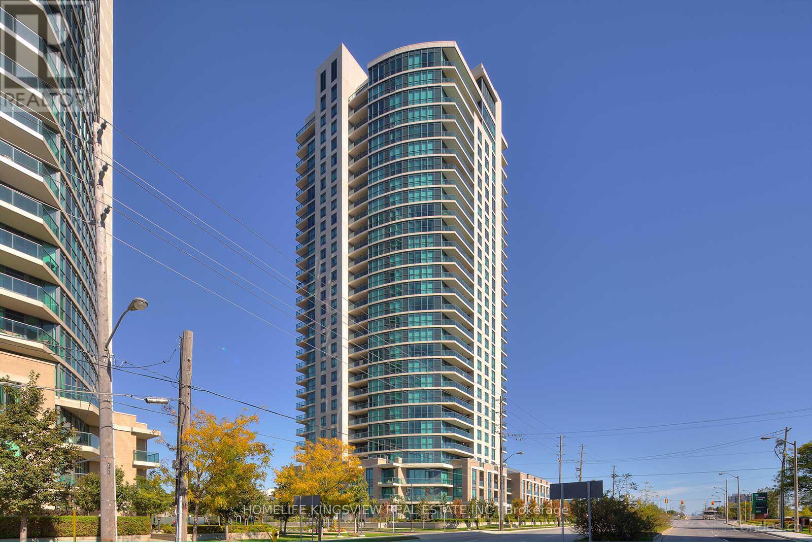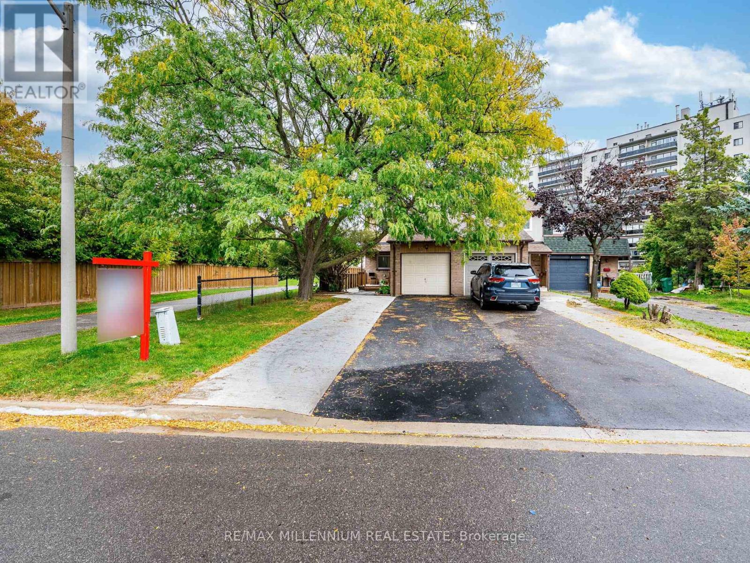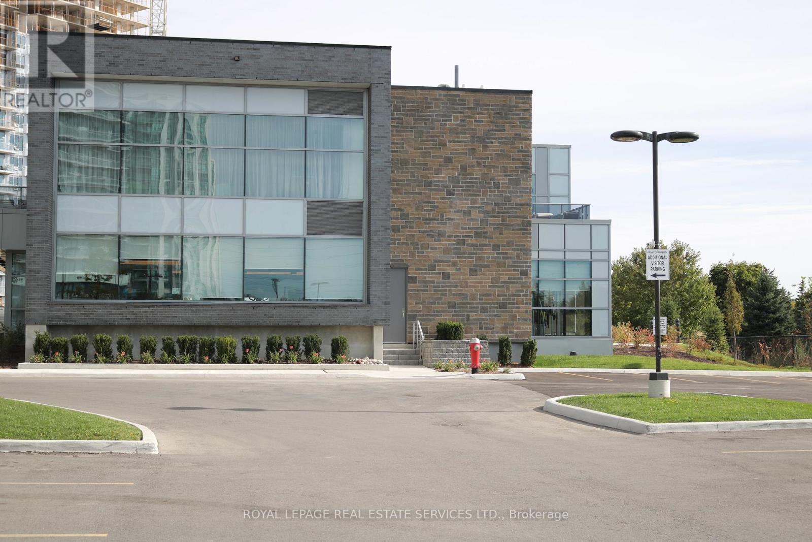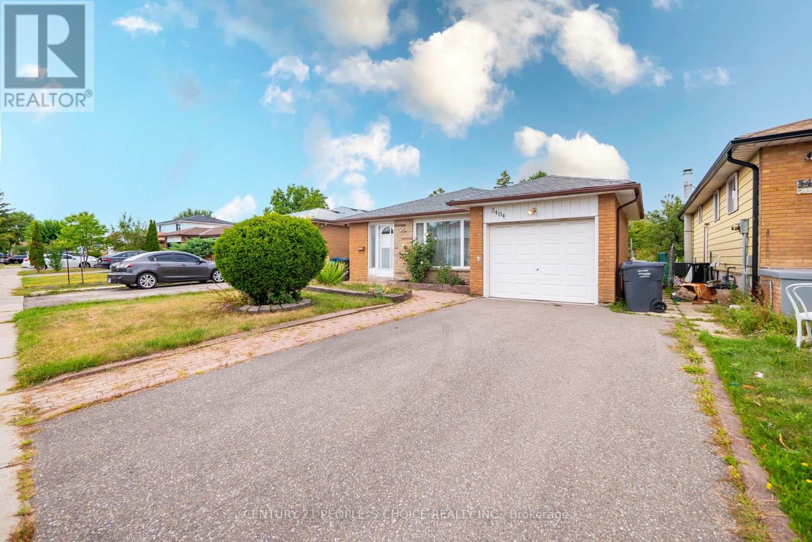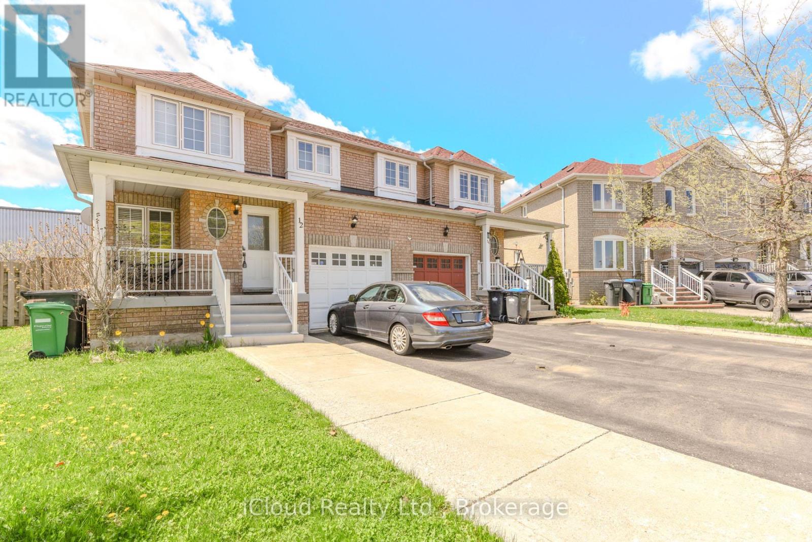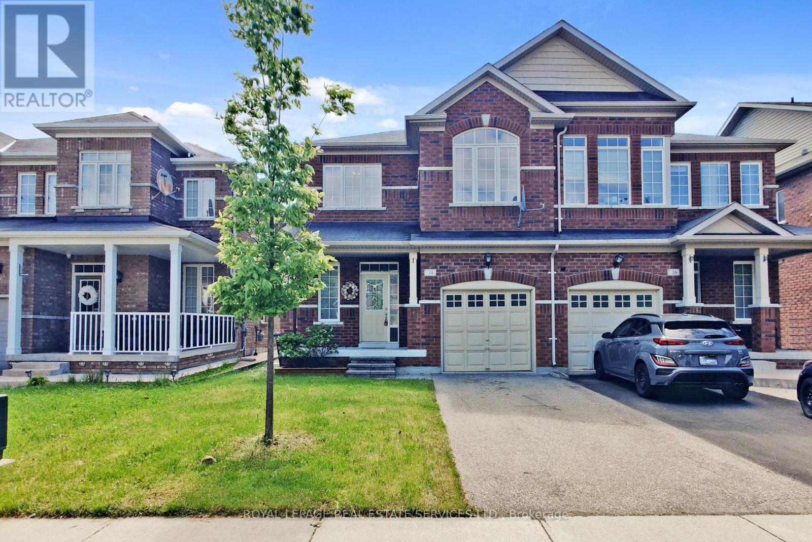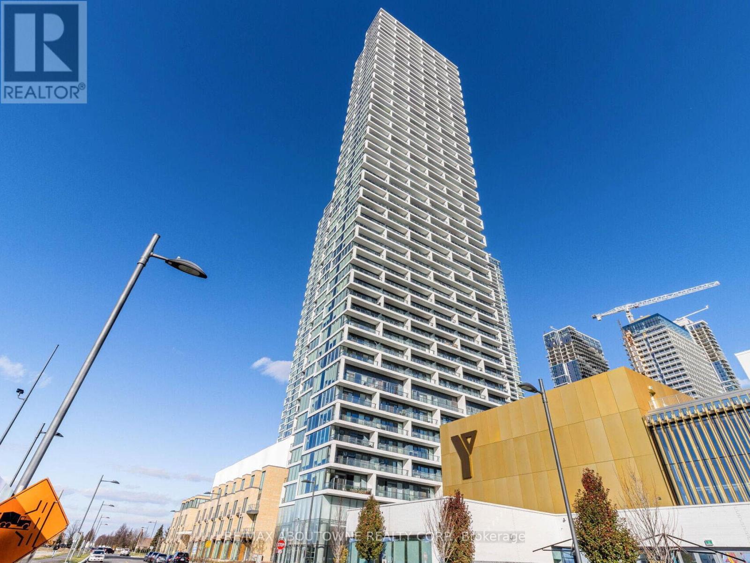813 - 720 Whitlock Avenue
Milton, Ontario
Your new home awaits you at the Mile & Creek Phase 2 in the up and coming serene neighbourhood of Milton. Open concept modern living designed and built by Mattamy for people who love the comfort of a practical layout offering plenty of natural sunlight and stunning views of the protected green surrounding area. Situated at the top floor, this upgraded unit offers all the desirable features of an ideal home/work environment and is free of any noise related issues from up above. The bright kitchen, with upgraded backsplash, under-the-counter lights and pot lights boasts practicality and comfort with the Breakfast Island that can be used for a quick online meeting. Quartz countertops, aided with shining sanitaryware and all stainless-steel brand-new appliances enhance the appeal and provide a nice retreat after a long day. The Living Room provides access to a decent sized balcony that offers fresh air when needed. The den, with upgraded Barn Door, offers an option to be used as a home office. The upgraded bathroom offers carefully-designed glass doors and standing shower. You will enjoy the feel of a nice up and coming community with latest connectivity, round-the-clock Concierge, Visitor Parking, Shopping, Schools, Trails, Highways, Public Transportation, and much more. (id:60365)
2108 - 1285 Dupont Street N
Toronto, Ontario
Come make this great 1 bedroom with balcony and fabulous north-west-east facing pano views yours. Featuring excellent finishes, including white oak floors, and floor-to-ceiling windows and window coverings. Bright and airy well throughout open-concept living, dining, and kitchen area extends to the balcony. Easy access to plenty of amenities. Area has many new condos, shops, restaurants, and much more. Close to the Bloor subway line, Loblaws, LCBO, Farmboy, etc... (id:60365)
507 - 215 Sherway Gardens Road
Toronto, Ontario
Beautiful 2-bedroom, 2-bath corner unit located directly across from Sherway Gardens, offering unobstructed views of the Toronto skyline. This luxury condo features numerous upgrades, including hardwood floors, granite countertops, and stainless steel appliances. The unit also includes ensuite laundry, 1 parking space, and 1 locker. Building amenities include a 24-hour concierge, indoor pool, fitness centre, theatre room, party room, guest suite, and more. Conveniently situated steps from public transit, restaurants, Trillium Hospital, GO Station, and with quick access to major highways. (id:60365)
35 Scottsdale Court
Brampton, Ontario
[[Absolutely Stunning [ 3 + 2 Bedrooms & 4 Washrooms] END UNIT FREEHOLD TOWNHOUSE, JUST LIKE A SEMI DETACHED, ATTACHED ONLY AT THE GARAGE]]((FINISHED 2 BEDROOMS RENTABLE BASEMENT With SEPARATE ENTRANCE)) | (Located At The End of a Court) | ((No Sidewalk, Extended Driveway Can hold Up To 4 Cars, With 1 Parking In The Garage, Total of 5 Parkings)) ((((3 Bedrooms on The Upper Floor)))) ([2 Full Washrooms on The Upper Floor, 1 Half Washroom on The Main Floor and 1 Full Washroom in The Basement)) ((Incredible Amounts of Upgrades With a Super Long List)) [Brand New High Efficiency Furnace & Brand New Duct Work Was Added in Year 2024] (Rentable Basement With Separate Entrance Was Finished in The Year 2024) (Rentable Basement With 2 Bedrooms, 1 Washroom, 1 Kitchen & 4 Huge Egress Windows Were Finished in The Year 2024] [Brand New Laminate on The Main Floor (2025) | Newer Air Conditioner Year 2024 Counter Tops Year 2025, Upgraded Sink (2025), Fridge (2024), Stove (2025), S/S Hood (2024) | Brand New Upgraded Tiles In The Kitchen & Hallway in The Year 2025. | Added 1 Full Washroom on 2nd Floor in The Year 2024 | Newer 2nd Washroom on The Upper Floor With Newer Standing Shower (2025), Sink (2025), Quartz Counter (2025) 1 All Washrooms With Quartz Counter Tops | Main Floor Living Room Tons of Pot Lights | Entire Main Floor & The Upper Floor Freshly Painted (2025) | Extended Driveway | Interlocking (2025) | Outdoor Cemented Tiles All Around Exterior of The Property(2025) ((Incredible Location steps to transit with easy access to the 410, 407 and 401. Close to parks, trails, schools, and shopping)) Last Long]]]] | Main Floor Brand New Kitchen Cabinets Year 2025, Quartz [[[[Won't Last Long]]]] (id:60365)
1209 - 4655 Glen Erin Drive
Mississauga, Ontario
Bright and Sunlit spacious 2-bedroom + a den that can comfortably serve as a Br or home office, private balcony with Clear view. Unit comes with one parking space and a locker for added convenience. Enjoy access to premium amenities including a 24-hour concierge, indoor pool and spa, fully equipped fitness center, rooftop terrace with BBQs, party room and more .Steps from Erin Mills Town Centre, Credit Valley Hospital, and top-rated schools (John Frasier (tbd)) Quick& Easy access to highways 403 and 407 & Streetsville GO Station, easy commuting. Conveniences are all within reach. Ideal for professionals, couples, or families seeking a comfort in one of Mississauga's most Sought after neighborhood. (id:60365)
3404 Monica Drive
Mississauga, Ontario
Welcome to this beautifully maintained three bedroom, two bathroom detached bungalow backsplit in the heart of Malton. With approximately 1100 sqft of living space, this home combines comfort, style, and convenience. The second floor has been recently renovated with new flooring, light fixtures, and newly renovated bathroom. The main floor boasts a sun filled combined living and dining room, perfect for family gatherings and entertaining, along with a separate breakfast area ideal for everyday dining. Featuring an open and inviting foyer with double mirrored closets and the kitchen features a sliding door that separates the foyer. A finished basement with a legal City approved crawl space provides additional versatility and storage. The separate entrance offers excellent potential for extended family living or rental income. Freshly painted. Step outside to a spacious backyard with a tool shed, offering plenty of room for outdoor activities, gardening and extra storage. Ideally located just minutes from Toronto Pearson International Airport and close to schools, parks, shopping, and major highways, this home is a rare opportunity to own a spacious, move-in-ready property in a highly sought after community. (id:60365)
12 Bramcedar Crescent
Brampton, Ontario
Immaculate 3 Beds, 3 baths** ((Semi Detached House in Prestigious Neighborhood)) Attention First Buyers or an investor** Master Bedroom with En-Suite Bathroom, Walk In Closet, Large Eat In Kitchen, ((Finished Basement)) A Good Sized Backyard With A Great Entertaining Backyard And No Homes Behind!! Three Cars Parking On Extended Driveway, Entry From Home To Garage. Great Layout With Tons Of Storage. Located Close To Schools, Shops, Transit, Places Of Worship & A Rec Centre. Don't Miss!!! (id:60365)
24 Accent Circle
Brampton, Ontario
Wooow, woow, woow Look at this gorgeous family room located in between the levels. Welcome to this exquisite semi-detached home situated within a desirable neighbourhood. This property features three bedrooms, Living room with Dining, and a spacious family room, located between the main and second floors.The kitchen is equipped with contemporary stainless steel appliances, a refined backsplash, and a combined breakfast area that extends onto a wooden deck, providing an ideal setting for outdoor dining and entertaining.The residence is freshly painted, brand new laminated floors in the bedrooms.bathed in natural light, facilitated by its 9-nine-foot ceilings and strategically placed pot lights. Additional features include an electric vehicle charger in the garage and a smart thermostat for your convenience. The property's proximity to highways, parks, grocery stores, schools, and daycare centres renders it an ideal residence for families and commuters alike.The Tenant is responsible for all utilities, Gas, Hydro, Water, Hot water tank rental, Internet and lawn maintenance, including snow shovelling. Property virtually staged, book your showing today before it's gone! (id:60365)
24 Accent Circle
Brampton, Ontario
Discover unmatched value in this large size, beautifully designed semi-detached home featuring 3-Bedrooms with brand new flooring plus an additional elevated family room. Thoughtfully laid out with bright, open living, this home is a rare opportunity in today's market. Soaring 9-foot ceilings and expansive windows fill every corner with natural light, creating an inviting and uplifting atmosphere throughout. The elevated family room is a true showstopper-featuring a grand arched window with generous dimensions and grand high ceilings, flooding the room with ample natural light, making it a perfect space to relax or entertain in style. Upstairs, the primary suite offers a custom walk-in closet and vaulted ceilings. The second and third bedrooms are perfectly situated with full closets and windows, perfect to be used as Bedrooms or a Home Office. The main floor blends elegance and warmth with hardwood floors, pot lights, and a seamless flow between the living and dining areas. A chef-dream large size kitchen awaits with timeless wooden cabinetry, with ample storage and spacious countertops, complemented by a bright breakfast area that invites slow mornings and casual meals. Step outside to a fully fenced backyard complete with a deck-ideal for summer barbecues, weekend lounging, or entertaining friends. A private driveway, secure garage, and even a built-in Electric Vehicle charger add everyday convenience. This home is located conveniently near HWY 410, top rated schools, major grocery stores, walk-in clinic, pharmacies, restaurants and a walking distance to a plaza with a convenience store, highly rated daycare as well as two neighborhood parks with kids playgrounds. Homes like this-with exceptional space, layout, and value-don't come around often. Act fast. Book your showing today before it's gone! Property virtually staged. (id:60365)
230 Robins Point Road
Tay, Ontario
Wow !! This Stunning Waterfront Property On Georgian Bay With Direct Access To Clean Water. Waterfront living on Georgian Bay with this extraordinary living with a waterfront view from Kitchen, living rooms and Bedroom. This Turn Key Waterfront Home/Cottage is Four Season. It Has Two Full Luxury Suites Built Into The Design. The Main Living Area Has Three Bedrooms, One Bathroom, And An Open Concept Design With All Luxuries Of The Home. The Two-Bedroom, One-Bathroom In-Law Suite Is Perfect For Your Extended Family To Have Their Own Personal Space When They Arrive. Also lots of rental potential to this amazing property. This Property Is Just 3 Minute From The Local Marina In Victoria Harbor & Schools, shopping centers are close by. Features Like : Boating, Fishing, Swimming, Canoeing, Hiking, Cycling, Hunting, Snowmobiling, ATV, Skiing And Much More. Only 10 Minutes To Midland, 25 Mins To Orillia, 40 Minutes To Barrie & 90 Mins To GTA **EXTRAS** Gas Stove, Refrigerator; Fridge, Range Hood, Window Coverings, Light Fixtures, All Furniture. This Year-Round Home Will Have A Lifestyle All Of Its Own. Close To All Amenities. (id:60365)
5910 - 5 Buttermill Avenue
Vaughan, Ontario
***A Must See*** A stunning 2 bedroom + 2 bathroom corner unit at Transit City Condos in the heart of Vaughan Metropolitan Centre. Spacious living area with open concept floor plan that floods the space with natural light. 9' Ceilings. Laminate floors throughout. Modern Kitchen with quartz counter and built-in appliances. Master bedroom with ensuite bathroom and closet. A second bedroom with closet and large window. a large balcony with clear views in all directions. Steps away from bus terminal and TTC Subway Station. Close To Hwy 7, 400 And 407. Close Proximity To York University and Yorkdale Mall. 1 Parking and 1 locker included. (id:60365)
2969 Murphy Place
Innisfil, Ontario
Modern 3-Bed Bungalow Townhome | 1,692 SF | Lakehaven **2969 Murphy Place, Innisfil - Built 2024** Welcome to this beautifully upgraded bungalow townhome in Mattamy's Lakehaven community, just 4 minutes from Lake Simcoe! **The Home:** - 1,692 SF of living space- 3 bedrooms + 3 FULL bathrooms (upgraded from standard 2-bed)- Vaulted ceilings in living/dining - feels huge- Living room overlooks peaceful green space- Covered patio for year-round enjoyment. **Premium Upgrades:**- 200 AMP electrical + EV charging station installed- Energy Star certified with smart thermostat- In-floor radiant heating + tankless water heater- Quartz countertops, SPC flooring, ceramic tile- Stainless steel appliances (fridge, stove, dishwasher) + washer/dryer included- 1 garage + 1 driveway spot. **Location Perks:** - 4 min to Lake Simcoe beaches & trails- 9 min to Barrie South GO- Steps to new playground- Quick Highway 400 access. **Land Lease = Smart Savings:**You own the home 100% and build equity like any homeowner. Leasing the land saves you tens of thousands upfront with predictable monthly fees (like condo fees but with no condo board drama or reserve fund surprises). Perfect for first-time buyers, families, and downsizers who want more home for less money. Full Tarion warranty. Move-in ready! *Land lease details available upon request. *For Additional Property Details Click The Brochure Icon Below* (id:60365)

