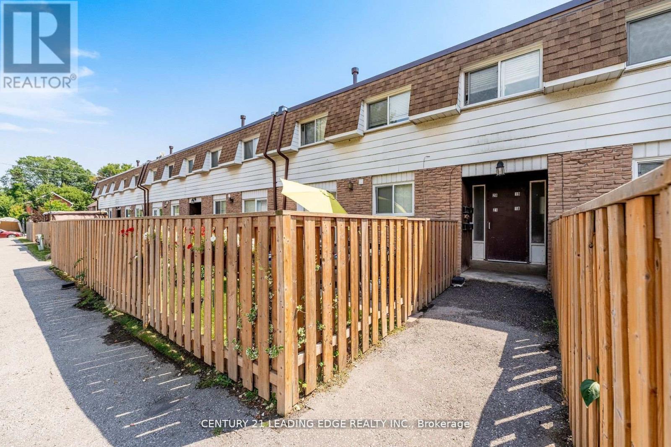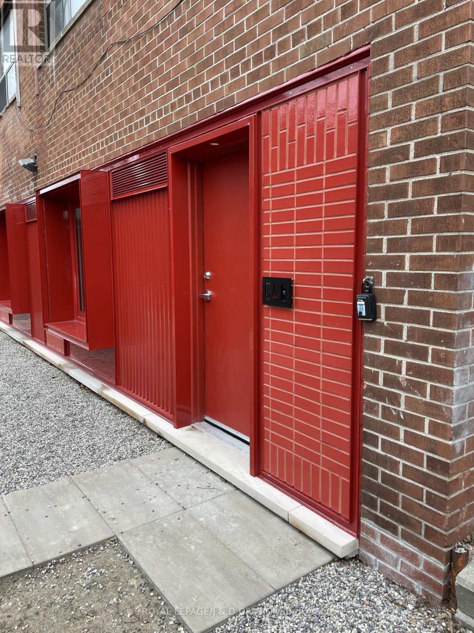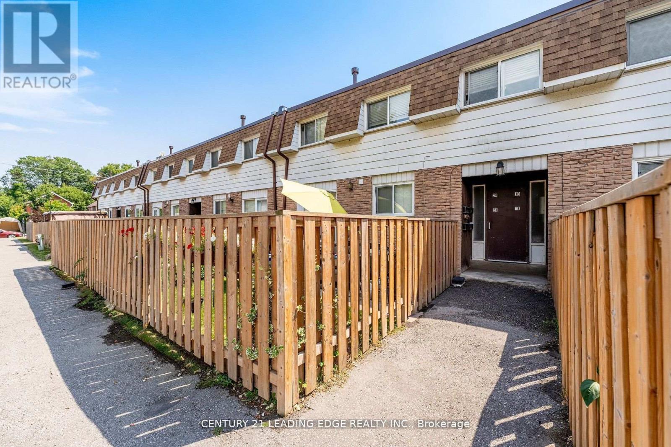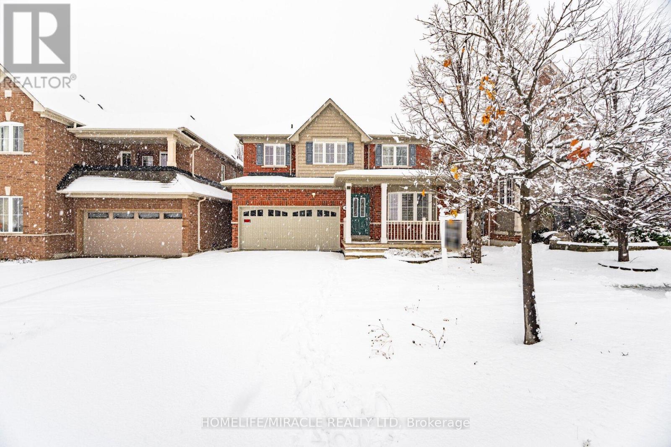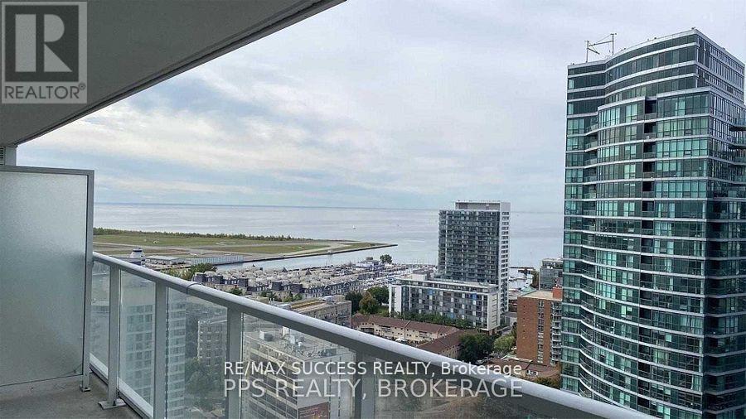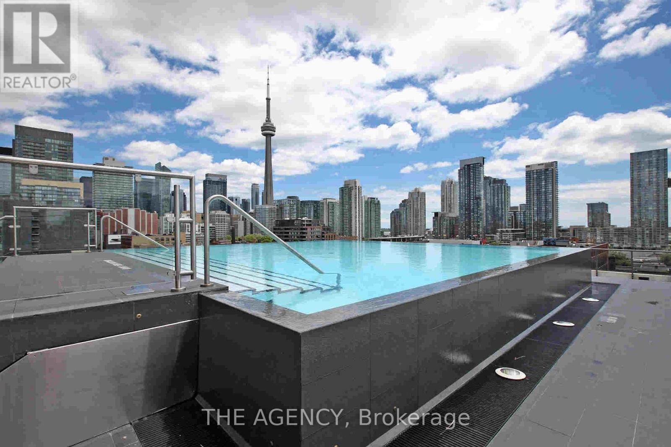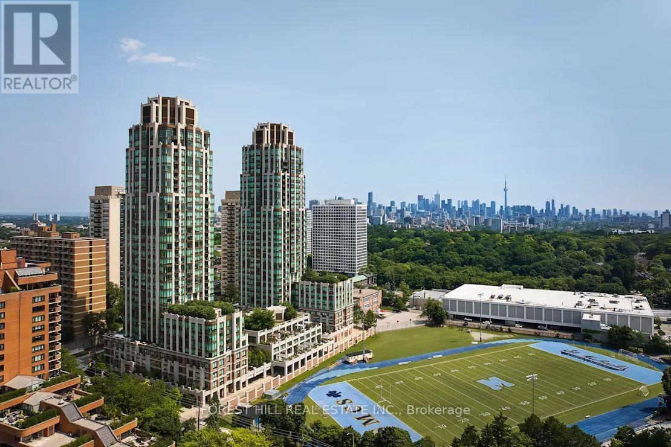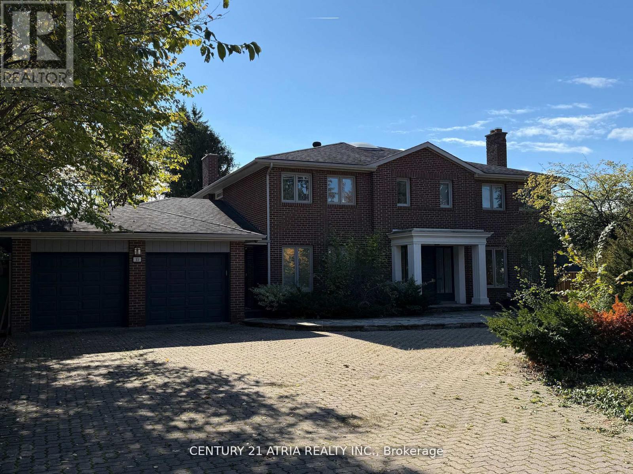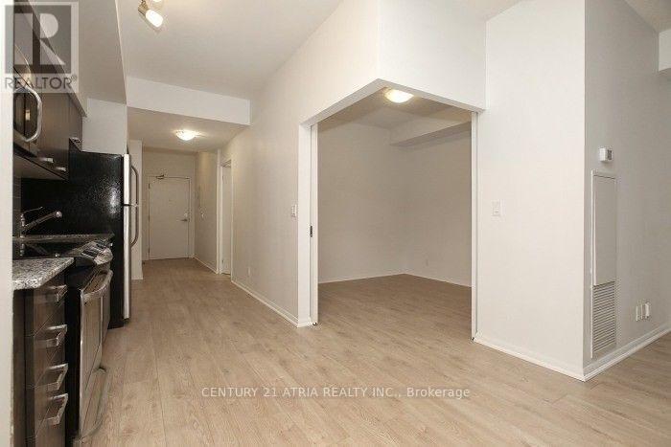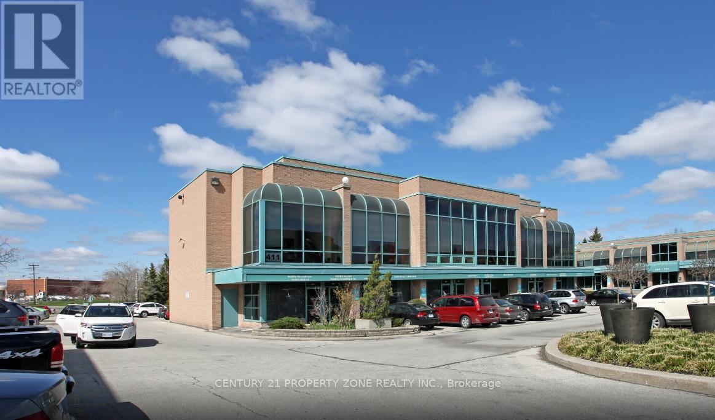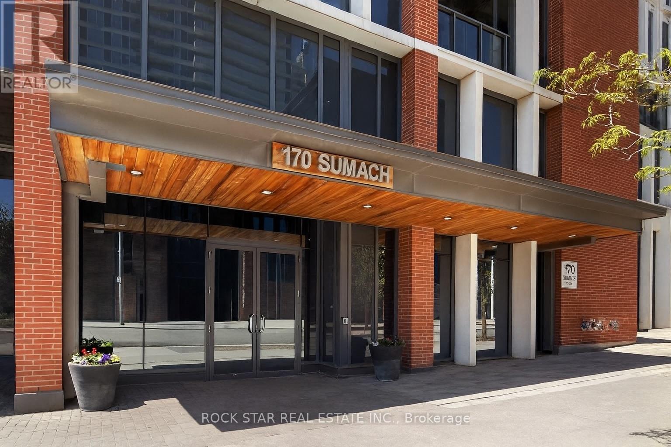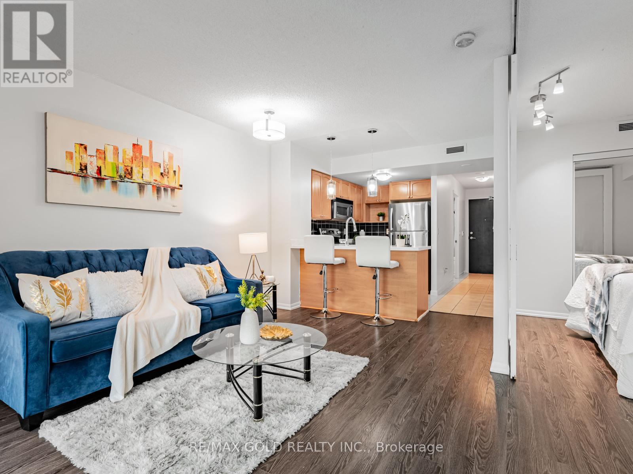19 - 730 Cedar Street
Oshawa, Ontario
Welcome to 19-730 Cedar Street in Oshawa a stylishly updated 3-bedroom, 2-bath condo townhome offering a blend of comfort, convenience, and modern living. The open-concept main floor features a bright living and dining area, a renovated kitchen with contemporary finishes, and walkout access to a private fenced backyard. Upstairs, you'll find three spacious bedrooms and a full bathroom. The finished basement adds extra living space, perfect for a family room, home office, or gym. Located in a well-maintained community close to Lake Ontario, parks, schools, shopping, and Highway 401. Maintenance fee includes water, hydro, heat, and parking. Move-in ready nothing to do but enjoy! (id:60365)
G2 - 325 Sammon Avenue
Toronto, Ontario
This brand new bachelor apartment located in Danforth Village offers an exclusive private entrance from a landscaped garden, polished concrete floors, and crisp white walls for a clean and fresh start. The kitchen offers brand new appliances - including a vented microwave and built-in dishwasher - an undermount sink, custom backsplash and a spacious breakfast bar with plenty of storage. The 3-piece bathroom provides a rain shower head in custom tiled walk-in shower, alongside a vanity with ample storage for toiletries and a large wall mirror. The bathroom is located just off a dedicated hallway with an additional closet. Large, secure windows offer a ton of natural light and views of the greenery outside, and there's additional recessed lighting for a sophisticated interior vibe when the sun goes down. You control your own comfort with independent heating and cooling and your own Ring system for efficient and safe receipt of your deliveries. Located a short walk to Greenwood subway station and the bustling Danforth where restaurants and boutique shopping abounds. Don't miss the opportunity to live in one of these rare, brand new suites. (id:60365)
19 - 730 Cedar Street
Oshawa, Ontario
Welcome to 19-730 Cedar Street in Oshawa. This beautifully renovated 3-bedroom, 2-bath condo townhome offers modern finishes, functional living space, and a private fenced backyard. The open-concept main floor features a bright living and dining area and an updated kitchen. Upstairs includes three well-sized bedrooms and a full bathroom, while the finished basement provides additional space for a family room, home office, or storage. Located in a well maintained community close to Lake Ontario, parks, schools, shopping, public transit, and Highway 401. Maintenance fees include water, hydro, and parking. Available for 60-90 occupancy. AAA tenants only. Rental application required. Credit check via Equifax, employment letter, recent pay stubs, and references to accompany all offers. Landlord reserves the right to interview prospective tenants. (id:60365)
3 Galea Drive
Ajax, Ontario
This 3 Bedroom Builder-s Modal Home Backs Onto A Rivered Forest Oasis And Adjoins A Charming Oak Filled Parkette. Privacy In A Natural Setting Within Minutes Of Big Town Amenities, This Three Bedroom Home Boasts Overlooking Woodland Green Space. New carpet on the 2nd floor. Master bedroom is huge with a very big walk in closet plus ensuite washroom with tub and standing shower too. The other two rooms are very spacious too ' beautiful view from windows, very luxurious .main floor has double door entry from family room to backyard. Walking distance to shopping plaza. close to highway. even someone working Toronto ,still convenient. (id:60365)
2905 - 17 Bathurst Street
Toronto, Ontario
Stunning Lake Shore View , The Lakeshore Is One Of The Most Luxurious Buildings At Downtown Toronto's Concord Cityplace. Stunning 1 Bedroom West Ange Hood, Dw),Washer & Dryer, Roller Shade Window Coverings. Sunset Large Balcony Offers Lake View, Marble Bathroom, Open Concept Kitchen And Dining. 88Sf Balcony. The Lakeshore Rises Above Loblaws New Flagship Store. Steps To Lake, Transit, Schools, Parks (id:60365)
1011 - 560 King Street W
Toronto, Ontario
Offer anytime! Step into the epitome of King West luxury at Fashion House Condos! One of Downtown Toronto's most sought-after buildings, this boutique gem radiates sophistication from the entrance onward. Located atop 'The Keg Steakhouse' and 'Majesty's Pleasure' social beauty club, and across from the iconic 'Rodney's Oyster House' and 'Mademoiselle Raw Bar & Grill', this is Fashion District living at its finest-- surrounded by the vibrant nightlife and renowned culinary experiences of King West. Did you know 'Sir Elton John' owns the penthouse across the street? This south-facing unit is flooded with natural light and boasts forever-unobstructed views of the district and the CN Tower, visible from both the balcony and bedroom. Enjoy open-concept, loft-style, living with 10' exposed concrete ceilings and pillars, and floor-to-ceiling windows. Step out onto a cabana-style balcony overlooking the buildings signature infinity pool- perfect for poolside vibes from the comfort of your home. With a gas BBQ hookup, deck tiles, and a luxurious round daybed, your outdoor escape awaits. Inside, discover a modern, open-concept interior with a practical layout. The European-style chef's kitchen features open top shelving, high-end stainless-steel appliances, a gas cooktop, and a spacious waterfall island. The primary bedroom, fits a king bed, offers a large walk-in closet and stunning views. The spacious den comfortably fits a queen-size bed and includes built-in storage. Both the bedroom and the den come with privacy sliding doors. The rarely available 5-piece bathroom provides the luxury of both a shower stall and a bathtub. Top-notch amenities include an infinity pool and cabanas connected to a state-of-the-art gym and a party room. TTC at your doorstep, 5 minutes by bike to the Toronto Waterfront and TikiTaxi station-- your King West oasis awaits! The unit comes with a parking spot and a locker, very close to each other. Heat and water included in the maintenance fees. (id:60365)
1406 - 310 Tweedsmuir Avenue
Toronto, Ontario
"The Heathview" Is Morguard's Award Winning Community Where Daily Life Unfolds W/Remarkable Style In One Of Toronto's Most Esteemed Neighbourhoods Forest Hill Village! *Spectacular 1+1Br 1Bth East Facing Suite W/High Ceilings! *Abundance Of Floor To Ceiling Windows+Light W/Panoramic Lake+Cityscape Views! *Unique+Beautiful Spaces+Amenities For Indoor+Outdoor Entertaining+Recreation! *Approx 691'! **EXTRAS** Stainless Steel Fridge+Stove+New B/I Dw+Micro,Stacked Washer+Dryer,Elf,Roller Shades,Laminate,Quartz,Bike Storage,Optional Parking $195/Mo,Optional Locker $65/Mo,24Hrs Concierge++ (id:60365)
15 Old Colony Road
Toronto, Ontario
Set on a quiet, tree-lined street in North York's prestigious St. Andrew-Windfields, this refined home balances calm living with city convenience. The neighbourhood is prized for elegant homes, mature parks and trails, and a strong, family-friendly community. Proximity to several of Toronto's leading private schools. (id:60365)
401 - 832 Bay Street
Toronto, Ontario
Beautiful One Bedroom Unit In The Luxurious "Burano" Condo On Bay Street. Steps To U Of T, Ryerson, Hospital, Financial District, 24 Hrs Supermarket, Shopping And Subway. Everything Is At Your Doorstep At This Fantastic Location. Extensive Facilities- Outdoor Pool, Rooftop Patio, Gym Rm, 24 Hrs Concierge, Theater Rm, Party Rm, Etc. (id:60365)
306 - 1315 Lawrence Avenue E
Toronto, Ontario
Turnkey Franchise Opportunity - Best Brains Learning Center for Sale in North York. Rare turnkey franchise opportunity to acquire a Best Brains Learning Center for sale in North York, one of the most sought-after markets in the GTA. This education franchise business for sale is ideal for entrepreneurs, owner-operators, or investors seeking to enter Canada's fast-growing tutoring and learning center industry. Strategically located near the Don Valley Parkway (DVP) and surrounded by dense, family-oriented residential neighbourhoods, this location benefits from strong demographics, high visibility, and consistent demand for academic enrichment programs. Best Brains Learning Center is recognized as one of Canada's fastest-growing learning center franchises, with approximately 80 locations nationwide and a proven, scalable franchise model. This corporate-approved Best Brains franchise location has zoning verified for educational use. Complete design plans, layout, and franchisor approvals are already in place, allowing the incoming franchisee to take over and proceed immediately, significantly reducing startup time and complexity. Rent is $30 per sq. ft. plus TMI of approximately $12 per sq. ft. An excellent opportunity to own a well-established education franchise in North York, backed by a reputable brand, structured systems, franchisor support, and strong long-term growth potential in a high-demand market. (id:60365)
2307 - 170 Sumach Street
Toronto, Ontario
Urban luxury meets everyday convenience at One Park Place. This bright and modern high floor 2 bedroom, 2 full bathroom suite offers unobstructed panoramic southwest city views including the CN Tower and downtown skyline, enjoyed from floor to ceiling windows and a private open balcony. The open concept living, dining, and kitchen area features 9 ft ceilings, laminate flooring throughout, a sleek modern kitchen with stainless steel appliances, quartz countertops, and a centre island, making the space both stylish and functional. Residents enjoy world class amenities including 24 hour concierge, fully equipped gym, yoga lounge, basketball and squash courts, party and mixer lounges, landscaped terrace with BBQs, rooftop garden, and outdoor spaces. Located steps to TTC streetcars and bus routes, Dundas, College, Queen and King streets, University of Toronto and TMU, shopping, banks, grocery stores, Regent Park, Riverdale Park, and a free aquatic centre across the street, plus a nearby 6 acre park with off leash dog area. Includes 1 underground parking space and 1 locker. Ideal for working professionals or a small family. (id:60365)
906 - 18 Yonge Street
Toronto, Ontario
This bright and spacious unit offers breathtaking views and a perfect blend of modern upgrades. Enjoy the brand-new quartz countertops, fresh paint throughout and hardwood floors. The kitchen is equipped with sleek stainless steel appliances-fridge, stove, and dishwasher-all just one year old-along with stylish cabinetry and a trendy backsplash.Other highlights include a ceramic-tiled floor, and a convenient parking spot. Located just steps away from Union Station, Go Station, the Air Canada Centre, the Financial District, shopping, and all downtown attractions, this is the perfect spot to live or invest.With its unobstructed South-East view and unbeatable location, Well managed building, condo fee doesnt include hydro, this unit is ready for you to move in and enjoy! below market deal!!! (id:60365)

