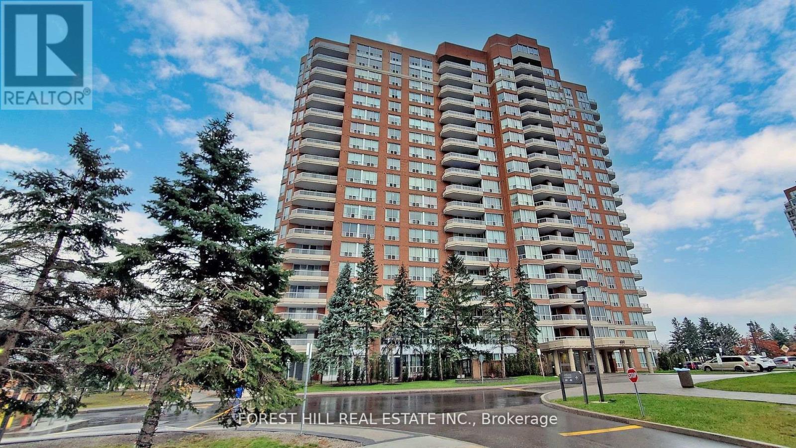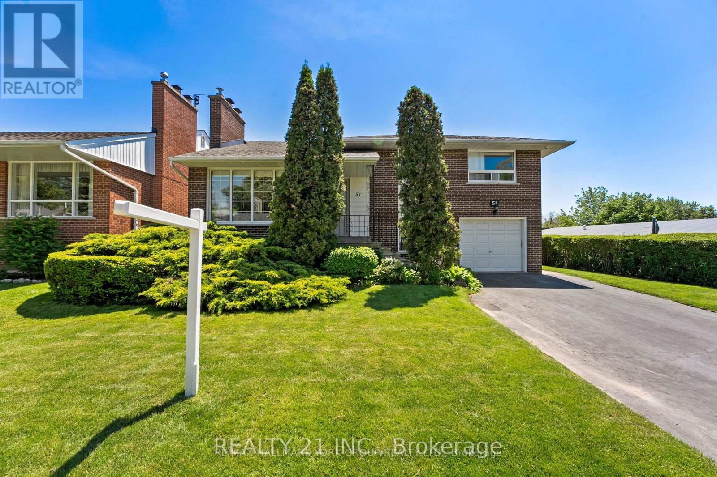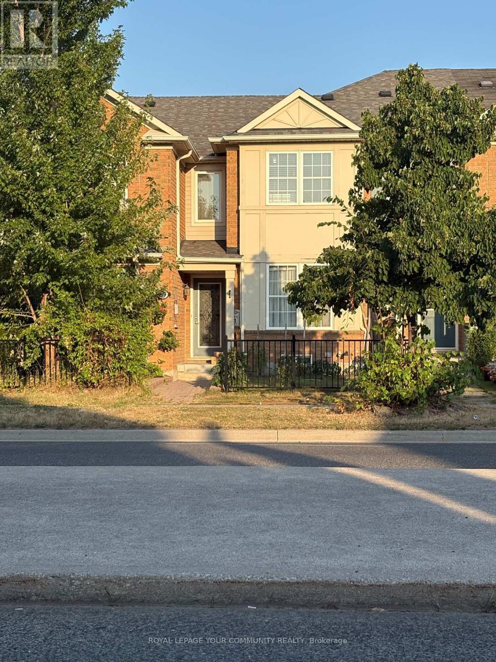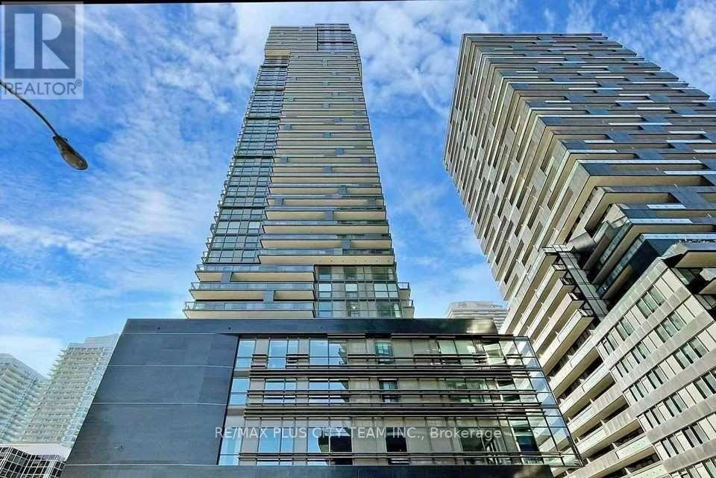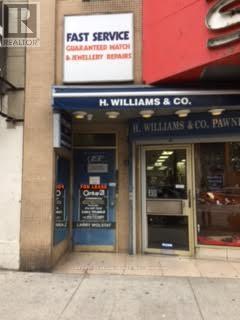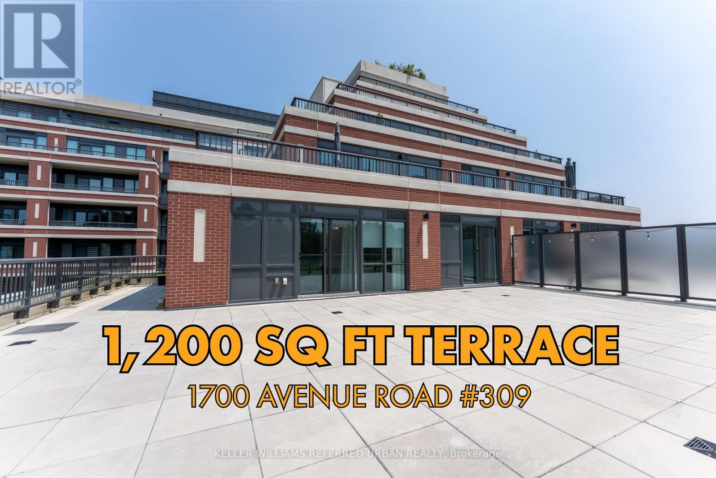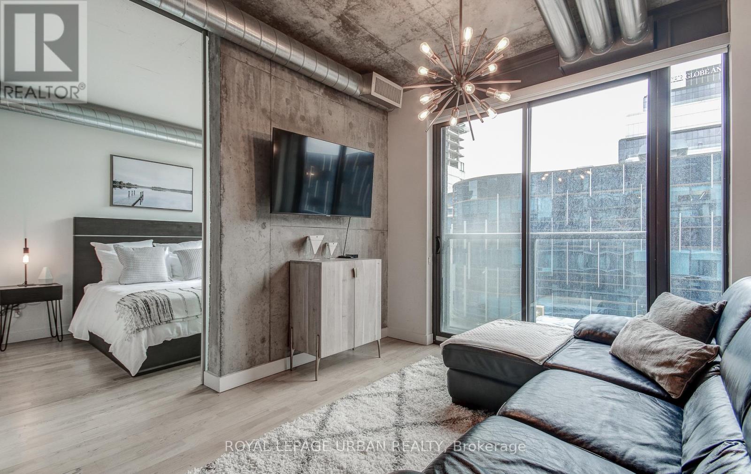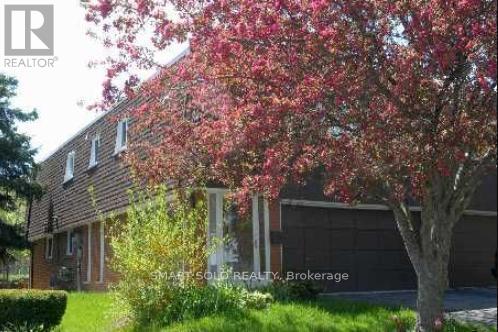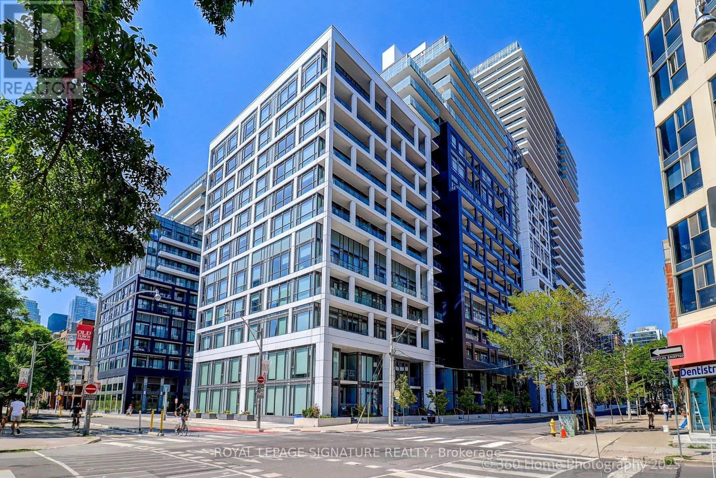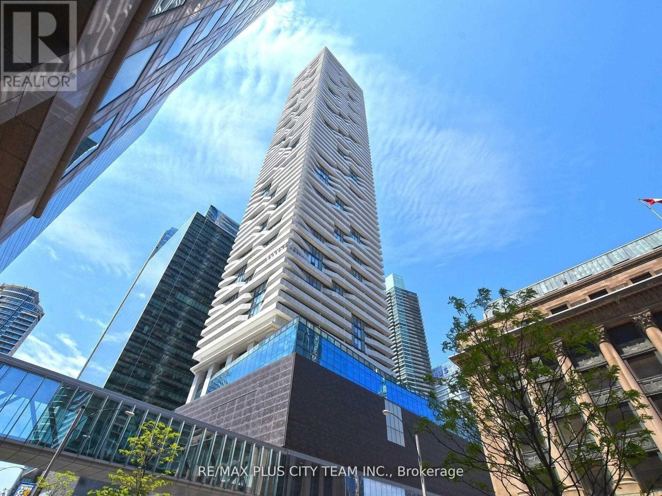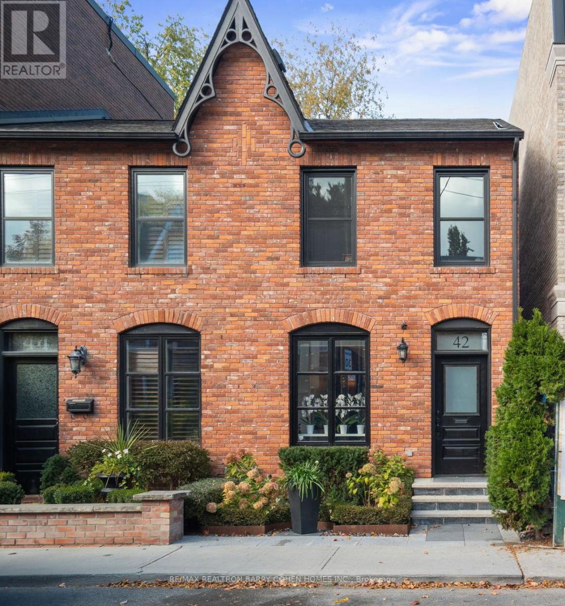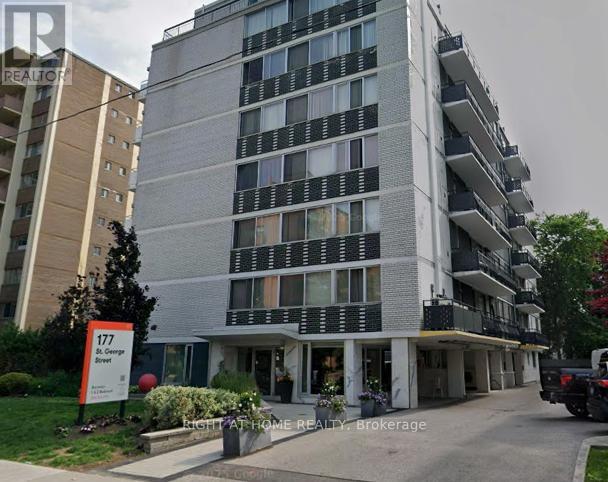610 - 400 Mclevin Avenue
Toronto, Ontario
Welcome to #610 400 McLevin Ave, a bright and well-appointed 2-bedroom, 2-bathroom condominium in the heart of Torontos Malvern neighbourhood. Boasting west-facing windows with unobstructed views, this home is flooded with afternoon sunlight and offers a serene urban retreat. The open-concept kitchen features new cabinetry, sleek stainless steel appliances, and ample storage for everyday convenience. Both full bathrooms are thoughtfully finished, including a master ensuite for privacy and comfort. In-suite laundry and abundant storage space round out the interior. This unit is part of a secure, gated condominium community that includes 24/7 security, an impressive suite of amenities such as an indoor pool, tennis and squash courts, fitness centre / gym, party / meeting room, library / reading lounge, and welcoming common spaces for residents and guests alike. Location is a major asset. You'll find a No Frills grocery store directly across the street, and nearby are Malvern Mall, Shoppers Drug Mart, and a full complement of essential retail and services. Convenient TTC access (bus routes) serves the neighbourhood, and major commuter arteries like Highway 401 are just minutes away, making it easy to navigate the city and beyond. Schools, parks, and green spaces are abundant in Malvern, offering a balanced lifestyle of urban convenience and community comfort.This rental opportunity delivers both ease and efficiency for city living. With its modern upgrades, enviable amenity package, and unbeatable locale, this unit is ready to be yours. Schedule your viewing today and discover this gem in Malvern! (id:60365)
51 Sloley Road
Toronto, Ontario
Welcome to your dream 5+2 bedroom 4 level side split detached home in the prestigious Cliff crest area of Scarborough! This stunning property offers breathtaking views of Lake Ontario from the kitchen, making every meal a-picturesque experience. Nestled on a spacious 63' x 110' lot, this home is perfect for families seeking comfort and convenience. The house has been meticulously maintained, ensuring you can move in with peace of mind. Located close to top-rated schools and essential amenities, your day-to-day life will be effortless and enjoyable. Food lovers will appreciate the proximity to great restaurants, while outdoor enthusiasts can explore the nearby Scarborough Bluffs and Upper Beaches. This home combines the best of natural beauty and urban convenience, providing a serene yet connected lifestyle. Don't miss this rare opportunity to own a piece of Cliffcrests finest. Make this exceptional property your new home today! Lower level has a kitchen and 2 bedroom and a washroom entrance from back, now vacant potential to rent for $1600 a month. Basement has also 2 bedroom and a kitchen and a washroom with separate entrance is rented for $1800, tenants are willing to stay. (id:60365)
Bsmnt - 99 Staines Road
Toronto, Ontario
Beautiful 2 Bedroom Basement Apartment, Utilities and Internet at an additional $200/month. Shared Laundry. Separate Entrance. Steps To Ttc, School, Park, Shopping, All Amenities And Much More. No Pets & No Smoking. Not included in the rent: Hydro, Heat, Water, Hot Water, Internet (Additional $200/m) (id:60365)
1402 - 39 Roehampton Avenue
Toronto, Ontario
Welcome to the highly sought-after E Condos at Yonge & Eglinton. This spacious 1-bedroom plus den suite offers a thoughtfully designed layout with no wasted space and a rare oversized balcony providing over 100 square feet of outdoor living. The open-concept kitchen and living area feature modern finishes, including integrated appliances, quartz countertops, and wide-plank flooring. The primary bedroom fits a queen bed comfortably and offers ample closet space, while the versatile den is ideal for a home office or guest area. Building amenities include: 24-hour concierge, a stunning rooftop pool and lounge, full fitness centre, party room, guest suites, and more. Experience urban convenience and luxury in one of Toronto's most connected neighborhoods. Residents have direct underground access to the Eglinton Subway Station, and are steps from Yonge & Eglinton Centre, LRT, restaurants, cafes, and shops. (id:60365)
9 - 145 1/2 Church Street
Toronto, Ontario
Available NOW this third floor walk-up downtown office address. Suits Start-ups! getting out of your basement office!. Just 2 blocks from Yonge and Queen Streets,No retail only ofice use allowed! (id:60365)
309 - 1700 Avenue Road
Toronto, Ontario
1700 Avenue Road #309 at Empire Maven offers a rare combination of luxury and outdoor space in a boutique building set in one of Toronto's most prestigious neighbourhoods. This 2-bedroom, 2 bathroom corner suite features 1,070 sq ft of interior living and a massive 1,200 sq ft private terrace, ideal for entertaining or quiet outdoor living. Highlights include a spacious open-concept living area, Wolf gas range (yes, in a condo), full size Gaggenau fridge, and premium finishes throughout. The primary bedroom includes a walk-in closet and elegant ensuite, while the second bedroom offers flexibility for guests or a home office.Building amenities include 24-hour concierge service, fitness centre, party room, and visitor parking. Located along Avenue Road, steps to shops, cafes, parks, and top-tier schools, with easy access to transit and downtown.1 parking and 1 locker included. (id:60365)
609 - 138 Princess Street
Toronto, Ontario
Location Meets A Stylish Furnished 1 Bedroom Ready For Your Downtown Adventures! Perfectly Laid Out, Bright & Open Concept Unit With No Wasted Space. Gas Stove, 9" Ceilings, Floor To Ceiling Windows, Custom Closets, Exposed Duct Work & Concrete Walls W/Modern Industrial Feel.This Loft Is Located In A Highly Desirable Location Moments Away From St Lawrence Market, The Distillery District, Financial District, George Brown, Great Restaurants & More. Walking Score:99. Transit Score:100. Ttc Streetcar At Your Door Step. Perfect For A Student Or Busy Professional. (id:60365)
Upper - 171 Angus Drive
Toronto, Ontario
3 Spacious Bedrooms, 2 Parking Spots. Separate Entrance. Partially Furnished With Dining Table And Chairs, Desks. Hardwood Floor Through Out, Exclusive Laundry, Walking Distance To The 24 Hours TTC Service, Bank, Supermarket. Walking To Seneca College. One Bus To Subway Station. (id:60365)
521 - 60 Princess Street
Toronto, Ontario
Welcome to 60 Princess St located in the 5 year newTime and Space luxury condo development nestled between the St Lawrence Market and The Distillery District. All amenities including food shopping, transportation, restaurants and a park right at your door. Only steps to the waterfront! This building offers state of the art facilities including an outdoor infinity edge pool, rooftop cabanas, Gym, Yoga studio, party/games/media, sauna rooms. 24 hour concierge. This sun filled east facing 2 bedroom unit features 720 sqft, wide plank laminate flooring, 1x4pc, 1x3pc baths, 2 walk-outs to a huge balcony, 9' ceilings, SS appliances. Internet included in rent. Quiet and spotlessly maintained this unit shows like a model suite and has a view of the park! Vacant and ready for your immediate occupancy! (id:60365)
4708 - 88 Harbour Street
Toronto, Ontario
Bright and inviting, this 1-bedroom, 1-bath suite sits right in the heart of Toronto's waterfront, offering unobstructed lake views through floor-to-ceiling windows. The modern kitchen comes with integrated appliances and a center island, ideal for cooking or entertaining. Residents enjoy resort-style amenities such as a 24-hour concierge, pool, fitness center, party room, outdoor terrace, and a BBQ lounge with fireplace. With direct PATH connection, you're steps from Union Station, CN Tower, Rogers Centre, Scotiabank Arena, and the Financial and Entertainment Districts-a perfect mix of comfort, convenience, and downtown lifestyle.*Photos are from when the unit was vacant (id:60365)
42 Berryman Street
Toronto, Ontario
Welcome to 42 Berryman Street, a rare designer's residence built in 2003 and fully renovated in 2020, tucked away in the heart of Yorkville right off of Hazelton Ave. This fully customized home combines timeless Victorian architecture with contemporary European elegance, offering an unparalleled lifestyle for the most discerning buyer. The main floor is defined by a dramatic open-concept layout with soaring ceilings, a marble-slab feature wall with linear fireplace, and bespoke wrought-iron staircase detailing. Natural light pours through expansive windows and skylights, illuminating every refined finish. At the heart of the home, the chef's kitchen showcases full-height custom cabinetry, premium appliances, and a bold quartz waterfall island. Sleek pendant lighting and direct walkout access to a private courtyard make this space ideal for both everyday living and sophisticated entertaining. Upstairs, the vaulted primary suite offers a serene retreat with custom built-ins and a spa-inspired ensuite featuring a floating double vanity, dramatic marble shower. Additional bedrooms provide comfort and versatility, complemented by elegant baths finished with curated stone and designer fixtures. The fully finished lower level extends the living space with a flexible family room, private office, or gym complete with custom built-ins and a linear fireplace. Outdoors, a landscaped, maintenance-free courtyard offers a true urban sanctuary with granite tiling, privacy fencing, gas BBQ station-perfect for alfresco gatherings. Every detail at 42 Berryman has been carefully curated to deliver a residence of exceptional style, comfort, and sophistication. (id:60365)
105 - 177 St. George Street
Toronto, Ontario
Limited-Time Offer: Enjoy One Month Free Rent on a 13-Month Lease! Welcome to 177 St. George Street, ideally located in the heart of Toronto's iconic Annex neighbourhood. This beautifully renovated one-bedroom suite offers the perfect blend of modern comfort and historic charm. Situated on the ground floor, the unit features an open-concept layout with new flooring, a modern kitchen with quartz countertops, and stainless steel appliances including a fridge, stove, dishwasher, and microwave range hood. Comfort is key with remote-controlled heating and cooling, allowing you to adjust the temperature to your exact preference year-round. Residents enjoy on-site laundry, controlled entry access, and 24/7 CCTV monitoring for peace of mind. Visitor parking is available, and indoor parking can be rented for an additional monthly fee. Heat and hydro are extra, and pets are welcome. Live steps from the University of Toronto, Spadina and St. George subway stations, and just minutes to Yorkville, Kensington Market, and Chinatown. Enjoy the best of downtown Toronto - with world-class dining, shopping, and entertainment all within walking distance. Don't miss your chance to call 177 St. George Street home - where style, comfort, and convenience come together in one of Toronto's most vibrant and historic neighbourhoods. (id:60365)

