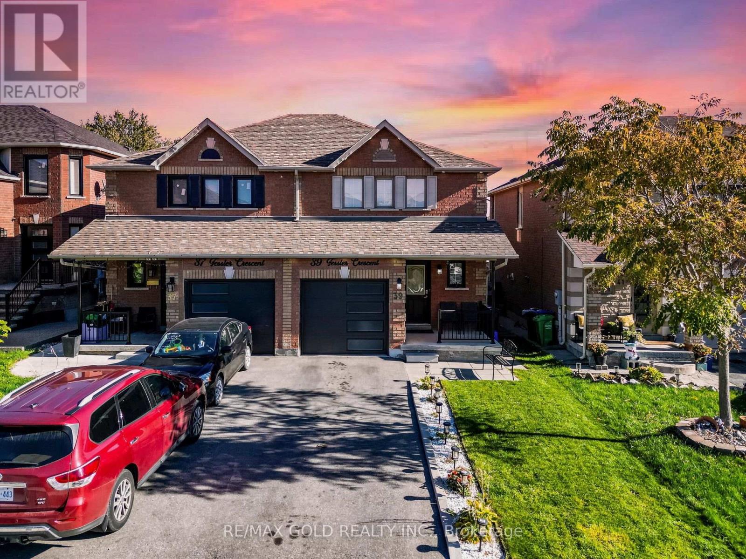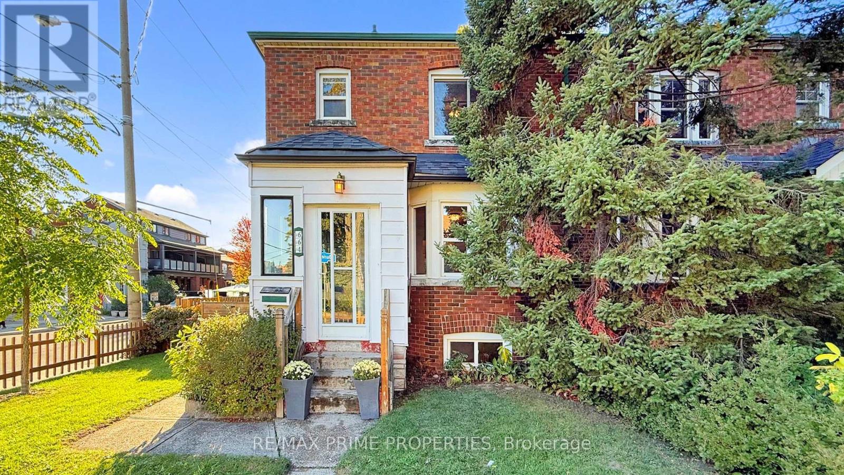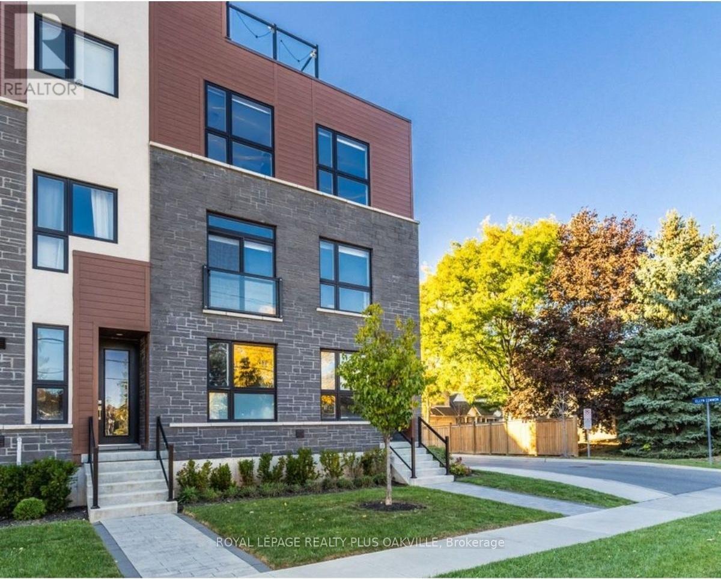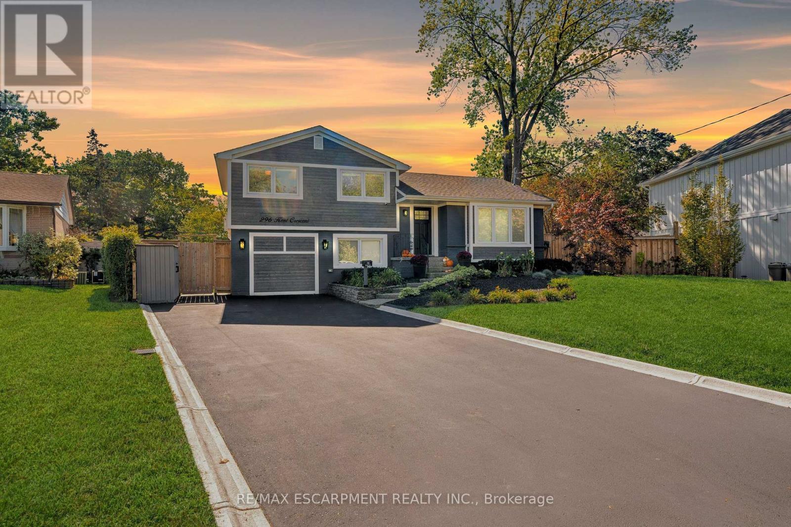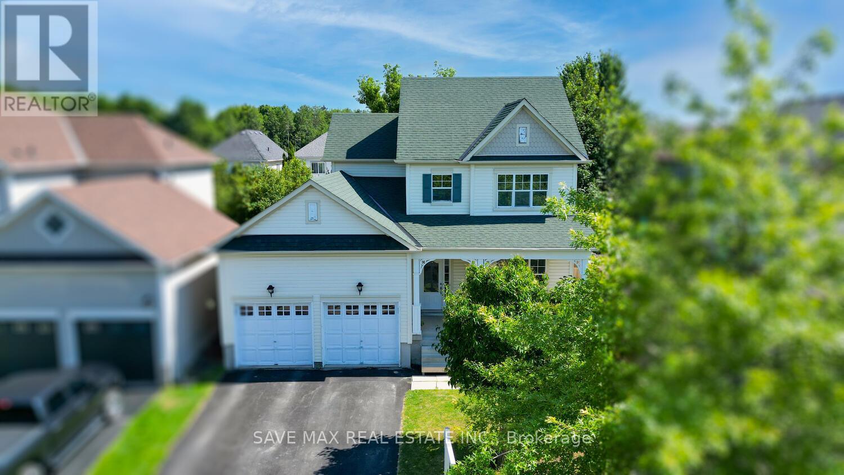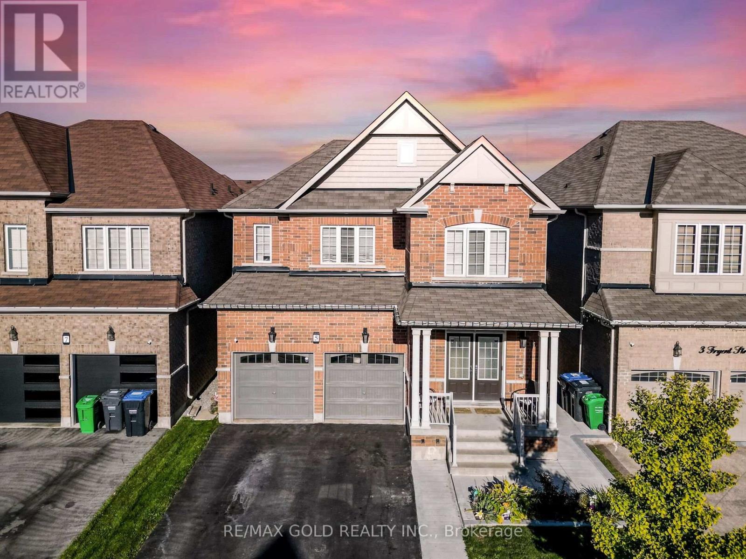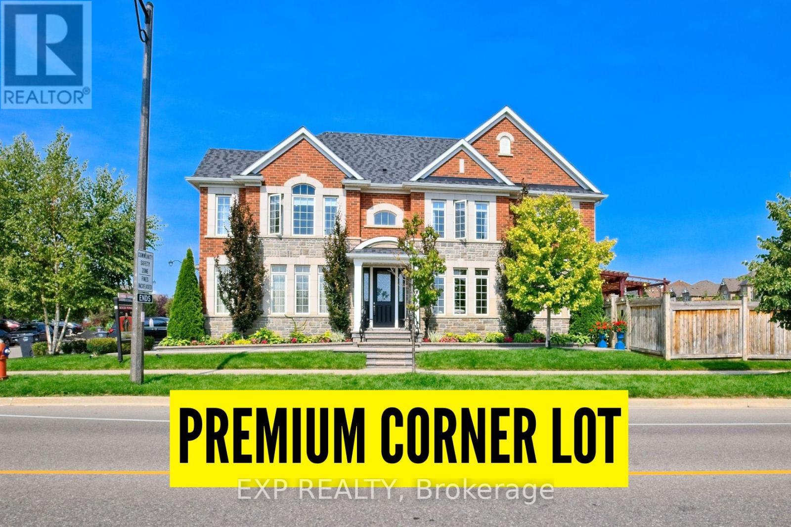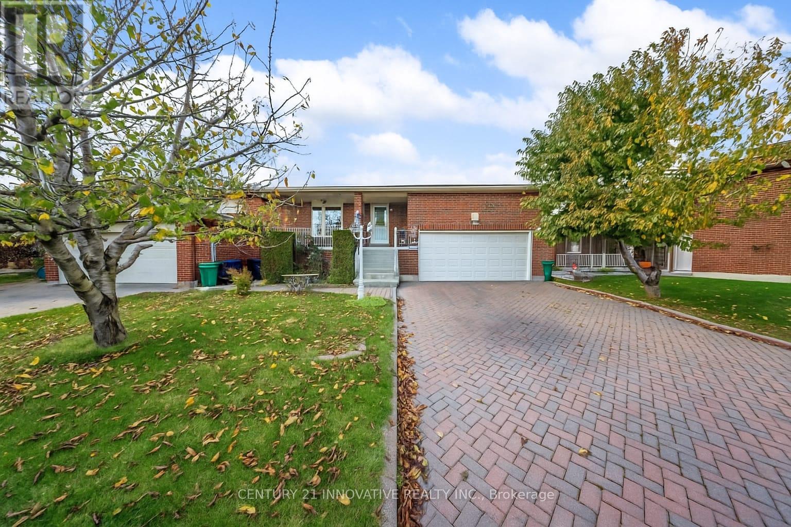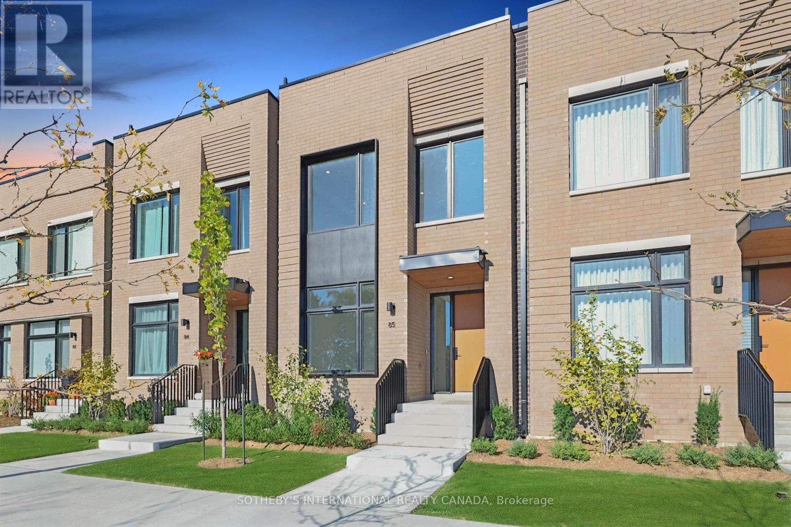39 Tessler Crescent
Brampton, Ontario
Wow! This Is An Absolute Showstopper And A Must-See! Priced To Sell Immediately, This Beautifully Upgraded 3-Bedrooms **North Facing Home Offers Exceptional Curb Appeal And Incredible Value, With Approximately **$75,000 Spent On Luxury Upgrades**. Boasting Nearly **1,800 Sq.Ft.** Of Total Living Space, Including A Fully Finished Basement, This Property Is Perfect For Families And Investors Alike. Step Inside To A Thoughtfully Designed Interior That Seamlessly Blends Comfort, Style, And Functionality.The Modern Kitchen Features **Quartz Countertops**, **Extended Cabinets**, And **Stainless Steel Appliances**, Creating A Bright And Contemporary Space Perfect For Cooking And Entertaining. The Main Floor Offers A Separate Living Room, Ideal For Family Gatherings Or Hosting Guests. Gleaming **Hardwood Floors Flow Throughout The Main And Second Floors**, Making This A Carpet-Free Home That's Perfect For Kids And Easy To Maintain. Upstairs, The Spacious Primary Bedroom Serves As A Private Retreat With A Large Walk-In Closet, Offering Both Comfort And Practicality. The Additional Bedrooms Are Generously Sized, Providing Privacy And Space For Every Family Member. The **Fully Finished Basement** Adds Versatility, Making It Ideal For A **Granny Suite**, Home Office, Or Rental Potential - Perfect For Multi-Generational Living Or A Smart Investment Opportunity. Located Within Walking Distance To **Shops, Schools, And Public Transit**, This Home Offers Unmatched Convenience For Daily Commuters And Families. With Its Upgraded Finishes, Modern Aesthetic, And Prime Location, This Is A **Turnkey Home** That Offers Both Comfort And Long-Term Value. Don't Miss Your Chance To Own This Stunning Property - A True Gem That Won't Last Long! Schedule Your Showing Today Before It's Gone! (id:60365)
1394 Day Terrace
Milton, Ontario
Welcome to this beautiful Mattamy-built home, constructed in 2017 and thoughtfully upgraded throughout. Nestled on a quiet street in a family-friendly neighborhood, it's a fantastic opportunity. Featuring a recently finished basement and newly upgraded tiles in the entrance, powder room, and laundry (Summer 2025), this home offers both modern comfort and timeless appeal. The roof, windows, and furnace are approximately 8 years old, with the furnace and air conditioner fully owned for peace of mind. Enjoy outdoor living with professionally completed interlock stone (both front and back) and a deck completed just 2 years ago. Inside, you'll find custom closets in 3 of the 4 bedrooms-including the primary suite-plus a cozy fireplace and included window shutters. The washer and dryer were replaced just 1 year ago. This property also offers ample parking for 4 vehicles, along with a storage area in the basement and garage shelving for added convenience. Walking distance to parks, trails, and both public and catholic schools. Near to every type of recreational pursuit, and a short drive to rattlesnake point golf club and conservation area. This home offers a perfect blend of comfort, style, and location-ready to move in and enjoy! (id:60365)
664 Durie Street
Toronto, Ontario
Rare 3-Car Parking in One of Toronto's Top 5 Neighbourhoods! Welcome to this charming corner-lot home nestled in the heart of Bloor West Village/Runnymede, one of Toronto's most desirable and family-friendly west-end communities. Known for its vibrant annual street festival, tree-lined streets, and strong community spirit, this area offers the perfect blend of city living and neighbourhood warmth. A true standout feature of this property is the rare three-car parking-a tremendous advantage in a neighbourhood where many homes have little or no private parking. The generous corner lot provides multiple outdoor living areas surrounded by lush perennial gardens, creating a private urban oasis that's ideal for entertaining, gardening, or simply relaxing with family and friends. Inside this 3+1 semi-detached home, you'll find a bright and open layout that thoughtfully balances modern upgrades with the warmth of its original character. Natural light fills the main and upper levels, creating a comfortable and welcoming atmosphere. The home includes a skylight above one of the second-floor bedrooms, presenting an exciting loft opportunity-perfect for a cozy reading nook, creative workspace, or additional storage. The side door entrance adds functionality and flexibility, offering easy access for a potential basement suite or in-law arrangement. With laneway access, buyers also have the opportunity to explore a future laneway suite for added living space or potential rental income (buyer to perform due diligence).The lower level includes an additional bedroom or flexible space-ideal as a guest suite, office, or recreation area. Whether you're looking to move right in or envision future enhancements, this home offers both comfort and potential. Location is everything here. You're just steps from Bloor Street West, providing convenient access to the subway, local transit routes, shops, restaurants, and the boutique cafés that define this beloved pocket of Toronto (id:60365)
3228 Ellyn Common
Burlington, Ontario
A One-of-a-Kind FREEHOLD Townhome in a Sought-After Community, Exceptional in both design and scale, this beautiful three-bedroom home stands apart as the largest and widest floorplan in this exclusive ten-residence enclave. Every detail has been carefully chosen, creating a bright, refined living space filled with natural light from its extra-large windows. The exterior blends brick, stone, and stucco with a striking 8-foot modern entrance door. Inside, you'll find 9-foot ceilings on every level, 8-foot solid interior wood doors, upgraded trim, and hardwood floors throughout no carpet anywhere. The custom kitchen is the heart of the home, featuring soft-close cabinetry, quartz countertops and backsplash, a waterfall island with undermount sink, KitchenAid appliances including a gas stove, and a built-in beverage fridge. The open-concept living area flows seamlessly and features a gas fireplace and Juliette balcony, creating a space that feels both stylish and inviting. The oak staircase with metal pickets and Hunter Douglas blinds continue the homes attention to detail. Upstairs, the primary suite offers a spa-like retreat with heated floors, a frameless glass shower, and double comfort-height vanities. Additional thoughtful upgrades such as custom closet organizers, LED pot lights, and a full-sized washer and dryer finishes the space beautifully. The appeal extends outdoors with a rare 375-square-foot rooftop terrace finished in cedar and complete with a gas line for barbecuing perfect for relaxing or entertaining under the open sky. Additional conveniences include inside garage entry, a large window in the garage, a covered second parking space, and an owned hot water tank. Located close to Downtown Burlington, shopping, schools, parks, the Burlington Centennial Bike Path, public transportation, major highways and the GO Train. This is a home worth seeing... you will truly be impressed. (id:60365)
216 Ruhl Drive
Milton, Ontario
Stylish Family Home with Park Views & In-Law Suite. Step into this elegant 2-storey residence featuring 4+1 bedrooms and 3+1 bathrooms, offering 2,175 sq. ft. of bright living space on a premium sloped lot. Located across from a picturesque 20-acre park, this 12-year-old home boasts above-ground windows and natural sunlight from sunrise to sunset. This house features spacious side-by-side parking for 4 cars, newly finished basement in-law suite with living/dining area, washroom & kitchenette, gorgeous backyard perfect for relaxing, entertaining, and enjoying privacy, ideal for single or multi-family living. The Chef's Kitchen features quartz countertops, stylish backsplash & stainless steel appliances, gas stove, dinette,. Main floor has separate formal dining and living area with hardwood flooring and large windows throughout. The upper level comforts 4 generously sized bedrooms, 2 modern 4-piece bathrooms designed with space, flow, and style in mind. Hot water on demand. A prime location close to hospital, major highways, schools, parks, and daycares offering both convenience and tranquility. Owned since new by its original buyer, drawn to the homes exclusive design, private setting, and unbeatable location. (id:60365)
296 Kent Crescent
Burlington, Ontario
The most unique opportunity on the market. Over 2,900 sqft of thoughtfully designed multi-generational living. What began as a traditional home has been completely transformed into something truly rare: two full, side-by-side living spaces, each with its own kitchen, living room, bedrooms, and finished basement. The main living areas on both sides are fully above grade, featuring large windows and beautiful finishes throughout. Rear addition adding 30 ft deep and 40 ft wide, along with the excavation and finishing of both lower levels, created a layout that feels like two separate homes under one roof a truly intentional design for multi-generational living. Side One offers 4 bedrooms, 2+1 bathrooms, dramatic vaulted ceilings, and expansive principal rooms. Side Two features a bright and open 1+2 bedroom suite with its own kitchen, 4-piece bathroom on main & 3 pce in lower level, spacious living area, and private side entrance. Step outside and enjoy the large backyard with mature trees, an in-ground heated pool, and professional stonework landscaping, the perfect space for kids to play, grandparents to relax, and family gatherings to unfold year-round. Whether you're caring for aging parents, welcoming in-laws to lend a hand with little ones, or looking for the perfect shared setup with siblings or adult children, this home was built for togetherness, without compromise. Located on a quiet crescent in a mature, family-friendly neighbourhood, this property blends flexibility, function, and connection in a way few homes ever could (id:60365)
39 Hurst Street
Halton Hills, Ontario
Welcome to this lovely detached house with a double car garage in the heart of family friendly Acton. Step inside to find a spacious layout featuring a separate family room and dining area, a spacious kitchen where you will get tons of natural light from the walkout backyard and a convenient powder room on the main floor. Upstairs, youll find a primary bedroom with walk-in closet and spa like ensuite, plus two more spacious bedrooms with their own closet + large windows and another full bathroom for everyones convenience. The finished basement is a great bonus whether you need a rec room, playroom, or extra space for guests. Enjoy morning coffee on the cozy front porch, or relax and entertain in the great size backyard with a beautiful deck. With schools, parks, Acton Arena, grocery stores, Tim Hortons, McDonalds, and public transit all nearby, this home offers comfort, space, and convenience in one great package! (id:60365)
5 Fryent Street
Brampton, Ontario
Wow! Is The Only Word To Describe This Absolute Showstopper! Welcome To A Bright, Spacious, And Beautifully Upgraded Detached Home Sitting On A Premium Deep Lot With Incredible Curb Appeal. Offering Approximately 3200 Sq.Ft. Of Total Living Space, This Stunning Property Includes A Fully Finished Legal Basement With Separate Side EntrancePerfect For Extended Family Or Additional Income Potential. Boasting 4+1 Bedrooms And 4 Washrooms, This Home Seamlessly Combines Luxury, Comfort, And Functionality. The Main Floor Features Lofty 9ft Ceilings With Separate Living, Dining, And Family Rooms, Creating An Open And Elegant Flow Throughout. The Modern Chefs Kitchen Is Equipped With An Electric Cooktop, Granite Countertops, A Center Island, And Stylish Backsplash Ideal For Family Meals And Entertaining Guests. An Upgraded Main Floor Laundry Room Adds Convenience To Everyday Living. Upstairs, The Spacious Primary Suite Serves As A Luxurious Retreat, Complete With A Walk-In Closet And Spa-Like 5-Piece Ensuite Featuring A Soaker Tub And Glass Shower. Three Additional Well-Sized Bedrooms Offer Plenty Of Natural Light And Comfort For The Whole Family. The Builder-Finished Legal Basement Features A Large Rec Room, Bedroom, And Full Washroom, Making It Perfect For A Granny Suite, Guest Space, Or Private Office Setup. Additional Upgrades Include An Enhanced 200 Amp Electrical Panel And Modern Finishes Throughout. Step Outside To A Backyard Oasis Designed For Relaxation, Featuring A Beautiful Deck, Garden Beds, Planter Boxes, A Storage Shed, And An Outdoor Gas BBQ OutletIdeal For Summer Gatherings. Conveniently Located Just Steps From Schools, Parks, And Minutes From Shopping, Transit, And Everyday Amenities, This Home Offers The Perfect Blend Of Luxury And Lifestyle. A Rare Find That Checks Every BoxDont Miss Your Chance To Call This Remarkable Property Home! (id:60365)
1188 Bonin Crescent
Milton, Ontario
Welcome to 1188 Bonin Crescent, Milton. This well-maintained 3 bedroom, 2.5 bath freehold townhouse featuring over 2000 square feet of living space, with a bonus room in the basement, is ideally situated in a family-friendly neighbourhood near the Lions Sports Complex. This Clarke Neighbourhood home is close to Parks, Milton Leisure Centre, library, and the Arts Centre all close by. Enjoy the privacy of no rear neighbours and a functional layout with a finished basement featuring a rec room and additional bedroom/office. The kitchen offers stainless steel appliances and a convenient bar/pantry area that can double as a coffee station. (id:60365)
520 Dougall Avenue E
Caledon, Ontario
PRICED TO SELL! Welcome to the Hottest Listing in Southfields Village, Caledon! This Premium Corner Lot Property offers an exceptional living experience with 4 spacious bedrooms upstairs and an additional 1 bedroom in a finished basement apartment, perfect for an in law suite. The home office on the main floor could also potentially be used as a bedroom.The home features engineered hardwood flooring, fresh paint throughout, and pot lights everywhere that create a bright and welcoming ambiance. The chef's kitchen is the heart of the home, featuring upgraded cabinetry and high end Thermador Appliances, and Granite Countertops with an open concept design. Step outside to your own private backyard oasis, featuring a covered deck, ambiant lighting, and a tranquil pond with fish that gives you a spa retreat like feel. In Ground Water sprinkler System to keep your lawn in tip top condition. With no neighbors to one side and back it backs directly on to a peaceful walking trail, privacy is guaranteed. The finsihed basement apartment is a true entertainment hub, complete with built-in surround sound speakers and a 72" Sharp Aquos Big Screen TV, perfect for family movie nights. Conveneiently located near schools, restaurants, grocery stores, minutes to highway 410 and other amenities, this home truly has it all. Don't miss out on this extraordinary gem of a HOME. God Bless! (id:60365)
816 Willowbank Trail
Mississauga, Ontario
Spacious 5-level backsplit offering flexible living in one of Mississauga's most sought-after communities. With multiple living areas, 5 bedrooms, 4 bathrooms, and a separate side entrance, this home is ideal for multigenerational families or savvy investors looking to unlock its potential. Original finishes throughout including classic parquet floors that offer a blank canvas for your personal touch. The open-concept layout, eat-in kitchen with walkout to side deck, and backyard access from the living room create a functional flow for everyday living. The lower level features a bright, open-concept kitchen and living area, plus a bedroom and 3-piece bath, all accessible via a separate side entrance, offering privacy and in-law capability (buyer to verify zoning and permits). Located in family-friendly Rathwood, close to top schools, parks, and transit. A rare opportunity to customize a generously sized home in a prime location. (id:60365)
Th 85 - 60 Lou Parsons Way Drive
Mississauga, Ontario
Discover the epitome of waterfront luxury in this exquisite lake-facing townhome, perfectly positioned within the coveted Brightwater community. Offering nearly 2,400 sf of masterfully designed living space, this residence exudes sophistication and modern refinement, complemented by breathtaking views of Lake Ontario. The light-filled main level features an open-concept layout framed by floor-to-ceiling windows, custom hardwood flooring and anchored by a chef-inspired kitchen appointed with premium Bosch appliances, custom cabinetry, and elegant finishes throughout. The expansive primary suite presents panoramic lake views, a spa-like ensuite, and an elevated sense of tranquility. Two additional bedrooms offer refined comfort for family or guests, enhanced by custom hardwood flooring and meticulous craftsmanship at every turn. The third floor presents a versatile space for exercise or entertainment, flowing seamlessly onto a private outdoor terrace. The private rooftop terrace provides a spectacular setting for entertaining or quiet reflection, showcasing sweeping views of the lake and horizon. A double-car garage and parking for five vehicles offer convenience rarely found in such an exclusive waterfront residence. Experience the best of lakeside living, steps from boutique shops, acclaimed restaurants, scenic trails, and just minutes from downtown Toronto. The Brightwater embodies a lifestyle of elegance, distinction, and enduring value in one of the GTA's most desirable waterfront communities. (id:60365)

