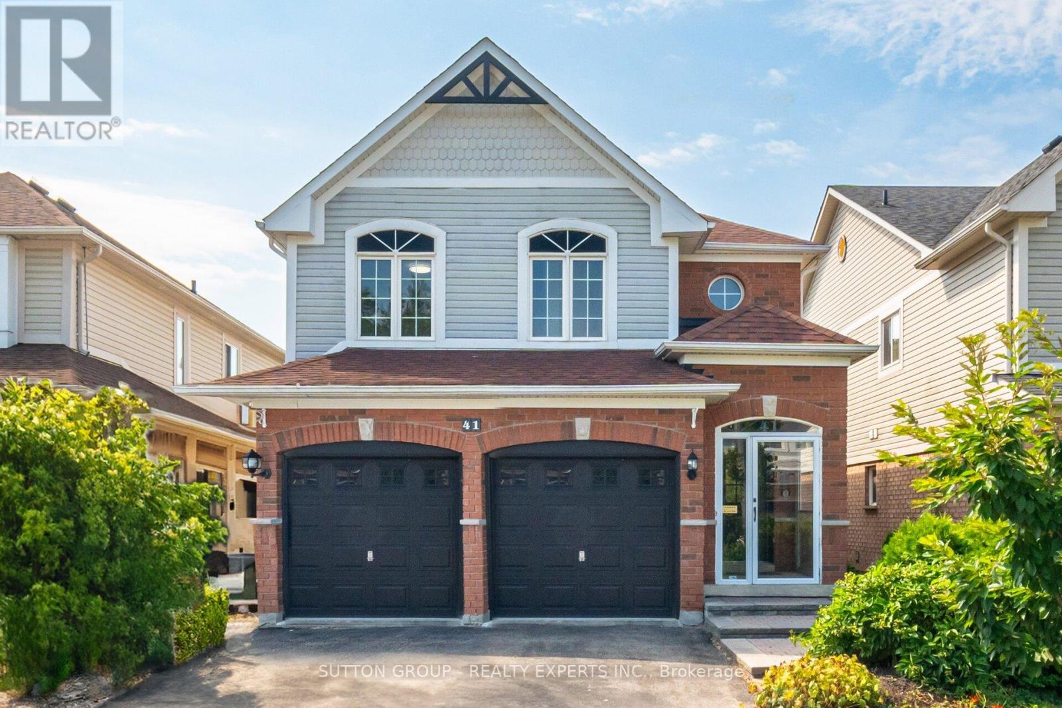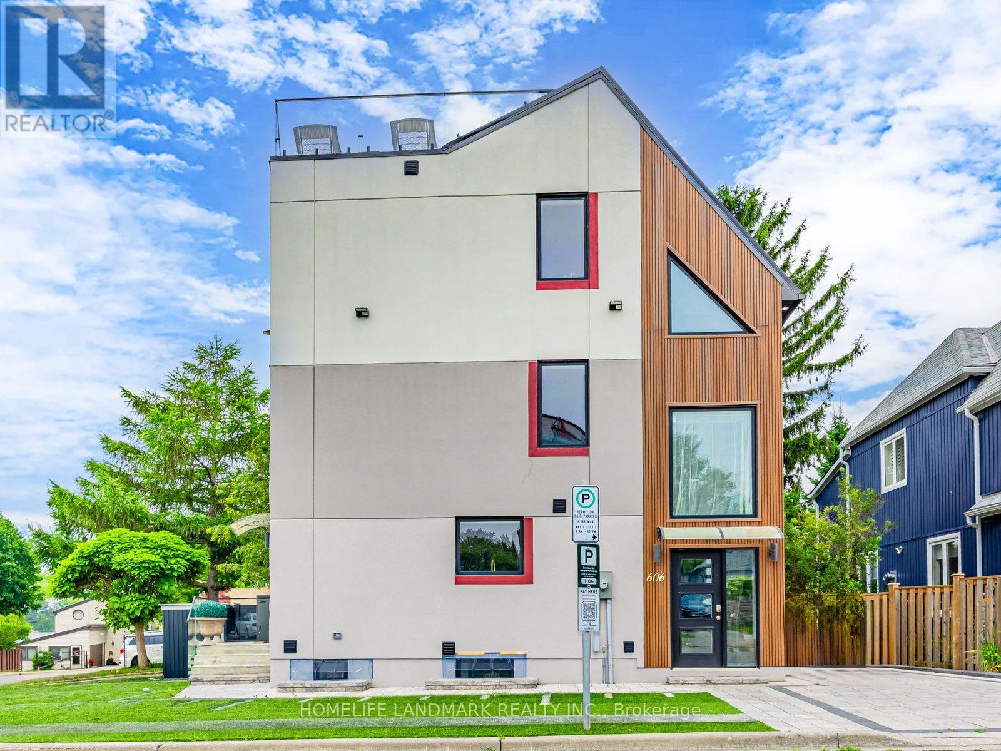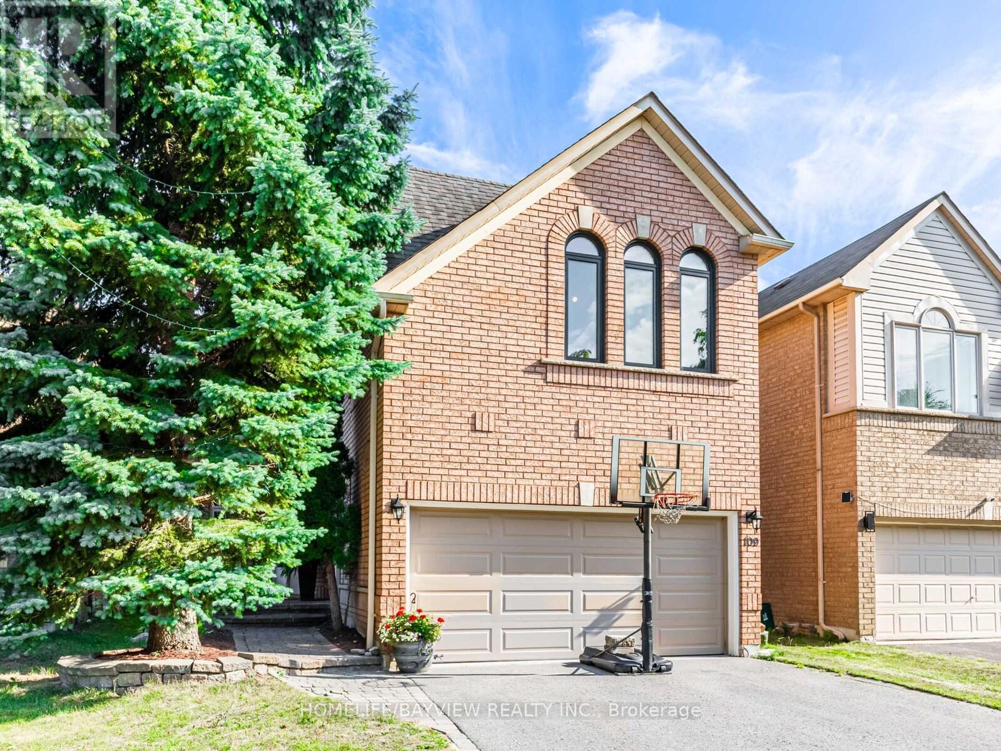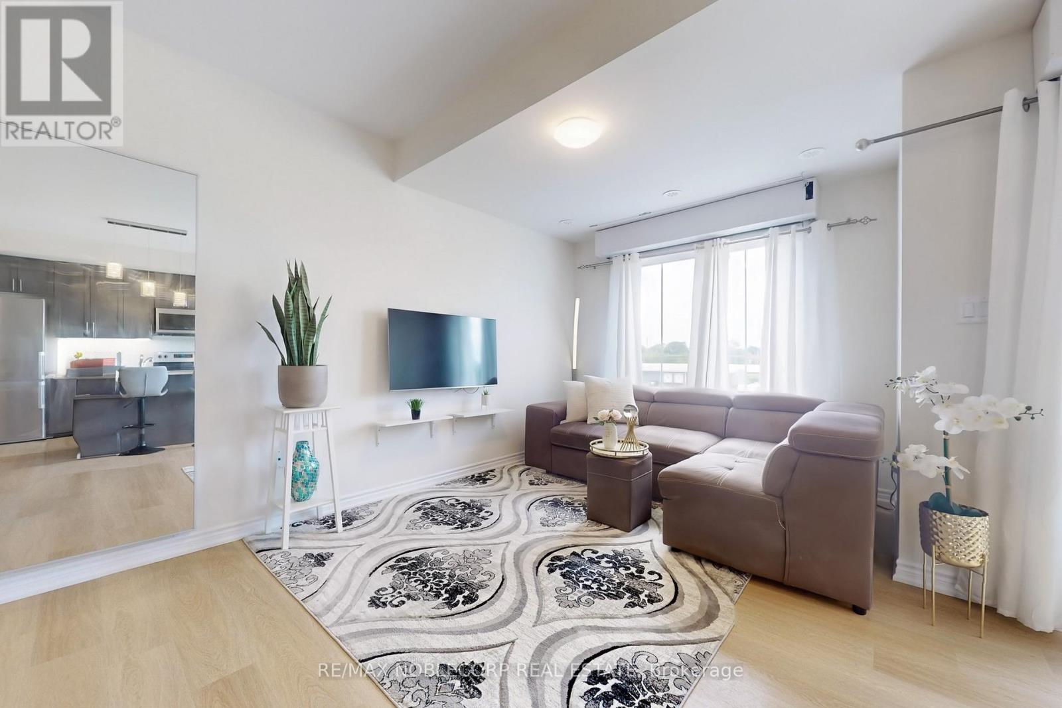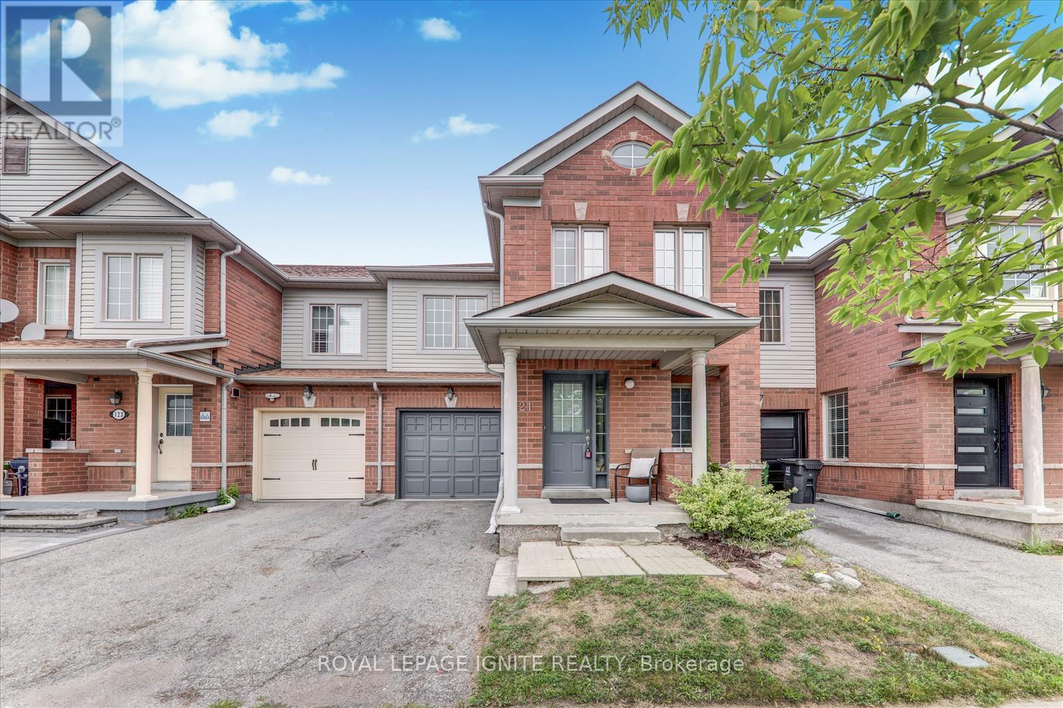41 Solmar Avenue
Whitby, Ontario
Spacious 4-Bedroom Detached Home in Prime Taunton North Location! Professionally renovated in 2025, this 4-bedroom, 3-bathroom detached home in prime Taunton North offers a spacious open-concept layout with hardwood flooring throughout and porcelain tiles in the kitchen and foyer. The brand new kitchen features stainless steel appliances, quartz counters and backsplash, a breakfast area, and a walkout to a large, fully fenced backyard with a deck ideal for entertaining. Renovated powder room and quartz countertops in all washrooms add a touch of luxury. Central air conditioning and furnace were replaced in 2023 for year-round comfort. The extended driveway fits 4 cars side-by-side with no sidewalk. Potential for a separate entrance and legal basement apartment offers excellent future income opportunities. Conveniently located near top-rated schools, parks, conservation areas, shopping plazas, public transit, the GO Station, and Highways 401/407/412. Don't miss out, book your showing today! (id:60365)
106 Willow Avenue
Toronto, Ontario
THE HOTTEST SUMMER DEAL OF THE YEAR!! LIKE OMG, IT'S DETACHED IN THE BEACHES UNDER $1M!! Stunning Renovated 3-Bedroom, 3-Bathroom Detached Home, 3 Car Driveway Parking In The Heart of the Beaches!! The Open-Concept Main Floor Features A Spacious Living And Dining Area With Elegant Black Oak Hardwood Flooring, Complemented By A Sleek Renovated Kitchen Outfitted With Brand-New Stainless Steel Appliances, Refrigerator With Double French Doors. Upstairs Features 3 Spacious Bedrooms. Fully Finished Basement Perfect For A Rec Room, Home Office, Or Guest Suite. Upgrades, Including New Appliances (2025), Pot Lights Throughout (2025), Freshly Painted (2025), New Interior Doors (2025), Basement Finished (2025) New Bathrooms (2025) Paved Driveway (2024), New Fencing (2024), Stunning Stone Walkway Landscaping (2024) , New Goodman Furnace (2024), New Roof (2020). Located Just Steps From Queen Street East, The Fox, The Beach, BBC, Top-Rated Schools, Great Restaurants And Kid-Friendly Parks, The YMCA, This Home Truly Has It All, Just Move In & Enjoy!! OPEN HOUSE SAT AUG 9TH, 2:00PM - 4:00PM (id:60365)
44 Deepdale Drive
Toronto, Ontario
Rarely Offered FIVE [5] Bedroom Detached Home Lovingly Cared For By The Same Owners For The Last 35 Years! True Two [2] Car Garage With An Impressive Lot Size Of 50 Feet Wide By 120 Feet Deep. Master Bedroom Has It's Own Full Ensuite Washroom And All Bedrooms Have A Generous Size. Original Oak Hardwood Floors Through Out The Entire Property. A Real Family Room With A Fireplace And Walk Out To The Back Yard. Recent Updates To Windows (2025), Furnace (2018), Air Conditioning (2020), And Recent Remodels Of Second Floor Bathrooms, Finished Basement, And Kitchen. This House Is Waiting For Your Touch To Make It Your Own And Has The Space For A Large Family. Very Few 5 Bedroom Homes Ever Come To The Market. Main Floor Laundry. Side Exit On The Main Floor! Huge 2 Car Attached Garage. Tons Of Space In The Finished Basement With Potlights. This Home Is Located Steps To Shopping, TTC, Schools, Parks, Highways Go, Restaurants, And Many More Amenities And Located In The Highly Desirable Agincourt Neighbourhood. Do No Miss Your Chance To Own This One Since It Is A Rare Find To Come Across A 5 Bedroom Home! (id:60365)
64 Woodbridge Circle
Scugog, Ontario
Welcome to 64 Woodbridge Circle, an exquisite estate home nestled within the prestigious Oakridge Golf Course community. Set on 1.47 acres of beautifully landscaped grounds, this luxurious property offers over 7,000 sq. ft. of finished living space designed for both refined entertaining and comfortable family living. The home features 5+1 bedrooms, 5 bathrooms, and a thoughtfully designed floor plan filled with natural light from skylights and expansive new windows. The fully renovated gourmet kitchen is a chefs dream, showcasing top-of-the-line appliances, a gas cooktop and grill, farmhouse sink, and elegant designer finishes. The main floor is anchored by a striking stone fireplace, with rich hardwood flooring and high-end touches throughout. A unique upper loft with ensuite adds flexible living space, while the professionally finished walkout basement offers a barnboard wet bar, fireplace, gym, games area, and seamless access to your private backyard oasis. Outdoors, enjoy a cedar deck overlooking a sparkling in-ground pool, hot tub, perennial gardens, and mature trees. Additional features include a 3-car garage with parking for 15, dual geothermal heat pumps, a 150-ft drilled well with UV filtration system, silhouette blinds, updated bathrooms, and newer roof, windows, and driveway. Ideally located just minutes from Port Perry, Uxbridge, and Stouffville, and close to golf, conservation areas, ski hills, hiking trails, horseback riding, and polo grounds. This is a rare opportunity to own a move-in ready luxury home in one of the areas most coveted enclaves. (id:60365)
606 Annland Street
Pickering, Ontario
Modern Freehold Detached lake view home with 4 + 1 Bedrooms and 3+1 Bathrooms. Corner lot home with two parking and two EV chargers. Luxurious Gourmet Kitchen featuring Marble countertops and Centre Island, Double Built-In Oven, Stainless Steel Double-Door Fridge and Large Cooktop. Engineered Hardwood flooring. Main floor staircase with auto light sensor for added safety. Third floor private sitting area with bar next to Primary Bedroom. Luxurious Ensuite Bathroom with Freestanding Tub, Double Shower, Double Sinks and Lighted Mirrors. Finished basement with 2 Bedrooms, 3-Piece Bathroom and Kitchen. Gorgeous Rooftop Glass Fenced Terrace overlooking the Bay. Steps to Frenchmans Bay Marina and Ridges Beach. 5-minute drive to Go Train Station and 7-minute walk to bus stop. Best location and close to Pickering City Centre, Cineplex Theatre, boutique shops, local eateries, grocery stores, schools and Highway 401. (Please watch the virtual tour provided). (id:60365)
28 Seminoff Street
Toronto, Ontario
Welcome to this stunning end-unit townhome that offers the feel and privacy of a semi-detachedhome, with over 2,500 square feet of beautifully designed living space. This home features afunctional and spacious open-concept layout with 3+1 bedrooms and 4 bathrooms, perfect forfamilies or those who love to entertain.Filled with natural light, this home impresses withlarge windows throughout and gleaming wood floors on every level. The main floor boasts agenerous kitchen with quartz countertops, a pantry, and ample cabinet spaceideal for botheveryday living and hosting. Walk out from the kitchen to a large private deck, perfect formorning coffee or summer BBQs.The double staircase design adds a unique touch and makes moving between levels convenient.Enjoy direct access to the garage, a must-have during the colder months, and a laundry roomconveniently located on the upper floor.The finished basement offers an additional bedroom orhome office, along with a full bathroomperfect for guests or a growing family. The primarysuite includes a private ensuite and generous closet space.Step outside to a beautifullylandscaped backyard, a true highlight of this home. It offers a gardeners paradise and a safe,open play area for children, combining beauty and function.This home is in move-in ready condition, combining comfort, style, and practicality in oneexceptional package. Dont miss your chance to own this rare and desirable end-unit gem! (id:60365)
32 Harland Crescent
Ajax, Ontario
Welcome to a home that truly has it all -- space, comfort, and thoughtful touches throughout -- perfectly located in one of South Ajax's most desirable neighbourhoods. Just minutes from the lake, parks, hospital, schools, transit, the 401, and everything your family needs. Step inside to a bright and cozy living room where hardwood floors and a built-in electric fireplace create a space you'll love coming home to. The updated kitchen is both stylish and functional, featuring granite counters, stainless steel appliances, a breakfast bar, and warm porcelain floors. The spacious eating area offers a lovely view of the backyard where you'll find a sunny deck, a refreshing inground pool, and even your own putting green for a little fun and relaxation. Upstairs, the large primary suite is a true retreat with three walk-in closets, hardwood floors, a cathedral ceiling, and a beautiful 5-piece ensuite. The fifth bedroom offers flexibility as a home office or hobby room and is already prepped with capped gas and plumbing if you'd like to add second-floor laundry. The fourth bedroom does have stand alone custom closets -- an added bonus that can be negotiated with the seller. The finished basement adds even more room to spread out, complete with a dry bar, 3-piece washroom, dedicated office space, and a flexible room that's perfect for a home gym, studio, or playroom. This is a home made for real living -- filled with space, charm, and possibilities, both inside and out. (id:60365)
109 Thicket Crescent
Pickering, Ontario
Remarkable Rouge Valley Gem With $$$ Spent Throughout Offering Hdwd Flrs, Crown Moldings, Cathedral Ceilings, large kitchen pantry, 2 faced gas fireplace, Jacuzzi Tub,Prof.refinished Bsmt 2018 W/Rec Room & Wet Bar, rough in for bathroom, Professionally Landscaped Yard & Much More On A Child-Safe Street In Prestigious Neighbourhood!Extras: California Shutters, Central Air, R/I Central Vac, Bar Fridge, B/I Dishwasher, Security System, Hardwood And Ceramic Flooring, Professionally Painted, Main Floor Laundry, Direct Garage Access, garage opener and remoteOther: Carpets $3000, Other: Driveway repaved $2000 Other: Garage Door $3000, paved drive way, new carpets staircase & bedroom 2&3Windows, Upstairs $12K, Deck $8000, Basement $8000 Furnace $$, Roof $8000, Bsmt refinished in 2018 (id:60365)
3 Archwood Crescent
Toronto, Ontario
Welcome home to 3 Archwood Cres. A Beautifully Updated Bungalow in the sought-after Wexford-Maryvale neighbourhood! With over 2,000 sq ft of living space, this spacious & inviting 3 + 2 bedroom bungalow blends modern updates with timeless charm, offering exceptional versatility for families or investors. Situated on a quiet crescent in the heart of Wexford-Maryvale, this home features a private 2 car driveway, a fully fenced backyard, & a large, thoughtfully finished lower level. Step inside to find warm hardwood floors, a bright & airy living space including an open concept living & dining room, and a modern, functional kitchen complete with stainless steel appliances plus ample cabinetry & counter space. The main level features three generous bedrooms, all with closets, and a stylish, updated 4 piece bathroom. The large, finished basement with its own separate entrance offers incredible flexibility with a spacious rec room, two additional bedrooms perfect for your home office & gym, a second full bathroom, & plenty of storage space. The separate entrance provides the potential for an in-law suite or rental income. The fully fenced backyard is ideal for entertaining, gardening, or simply relaxing in your own private retreat! With its quiet crescent setting, there's room for kids to play safely and for gatherings with friends and neighbours. Enjoy the best of Wexford-Maryvale living: walk to nearby parks such as Maryvale Park and Wexford Park. Shopping is a breeze at nearby Victoria Terrace Shopping Centre and Parkway Mall, plus take advantage of the areas fantastic dining scene. Families will appreciate being close to highly regarded schools, community centres, and rec facilities. Commuters will love the easy access to the 401, DVP, and multiple TTC routes, making travel across the city a breeze. A move-in ready home with space to grow in one of Toronto's most convenient and family friendly neighbourhoods. 3 Archwood Crescent is not to be missed!! (id:60365)
555 Shaftsbury Street
Oshawa, Ontario
Welcome to this beautifully upgraded family home thoughtfully designed with comfort and style in mind, boasting approximately 2900 sq/ft blending space and style effortlessly. The spacious, entertainers kitchen features freshly painted cabinetry, stainless steel appliances, new granite countertops and backsplash, a breakfast bar, and an oversized eat-in area that opens to a large deck ideal for hosting gatherings. The kitchen flows seamlessly into the inviting living room, complete with hardwood floors and a cozy gas fireplace. Amongst the many features , you'll find a sun-filled great room with walkout to a charming balcony perfect for enjoying sunset views, also a separate dining room that can easily be used as a home office. The second level boasts four generously sized bedrooms, including a large primary suite with a walk-in closet and a luxurious 5-piece ensuite. This home also features a finished legal basement with two bedrooms, a full kitchen, 3-piece bath, den, and separate entrance through the garage. Additional recent upgrades include: Custom garage door with hidden access (2024) Updated bathroom vanities and mirrors (2025) Fresh paint throughout (2025) New lighting fixtures and pot lights (2024/2025) New granite kitchen counters and backsplash (2024/2025)New fridge (2024/2025) New furnace, EV charger outlet in garage (2025) New front door insert (2024). This exceptional home truly has it all just move in and enjoy! (id:60365)
15 - 470 Beresford Path
Oshawa, Ontario
Welcome to unit 15 at 470 Beresford Path! Step into this sleek, well kept, modern stacked condo townhouse ideal for first time buyers or investors. Enjoy an open-concept main level featuring an L-shaped kitchen with quartz counters, stainless steel appliances, and a breakfast bar perfect for hosting. Situated just off Hwy401, the property is close to Costco, Oshawa GO Station, Durham Transit stops, and many shopping and dining options, including Tim Hortons, McDonalds, Gold Boat Fish & Chips, and Bakers Table bakery mostly within walking distance. (id:60365)
121 Flycatcher Avenue
Toronto, Ontario
Step inside this beautifully maintained residence and be greeted by a bright, open main floor featuring newly installed flooring (1 year ), durable, and elegant tile designed for both comfort and easy maintenance. The space is enhanced by modern pot lights and smooth ceilings (updated 1 year ago), creating a warm, inviting ambiance throughout. A newly redone staircase with upgraded iron pickets adds a touch of elegance and craftsmanship. Freshly painted walls throughout the home complete the refreshed interior. The living area seamlessly connects to a walkout door leading to a private backyard oasis, ideal for entertaining friends, enjoying family barbecues, or simply unwinding after a long day. Upstairs, discover three spacious bedrooms and a Den with beautiful hardwood floors, creating a cozy yet sophisticated atmosphere. The master bedroom serves as a true sanctuary, offering generous space, a large closet, and a luxurious 5-piece ensuite bathroom with high-end fixtures and finishes. Two additional bedrooms share a well-appointed full bathroom perfect for family members or guests. The versatile den completes the upper level, ideal for a home office, study, or creative retreat a must-have for todays modern lifestyle. This home has a 5-year-old roof and the location couldn't be better! You're just minutes away from supermarkets, beautiful parks, the Scarborough convention centre, steps from TTC bus, fast-food options, Amazon warehouse, Canada post shipping centre, and large commercial buildings. With a future condo development planned nearby, this property is poised for strong value growth. (id:60365)

