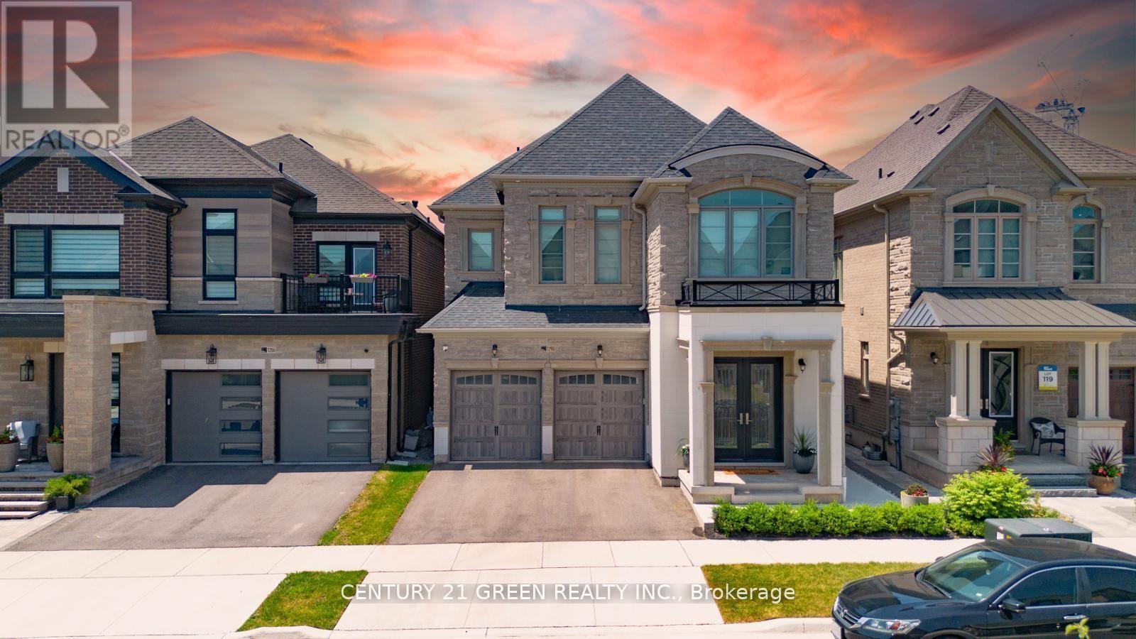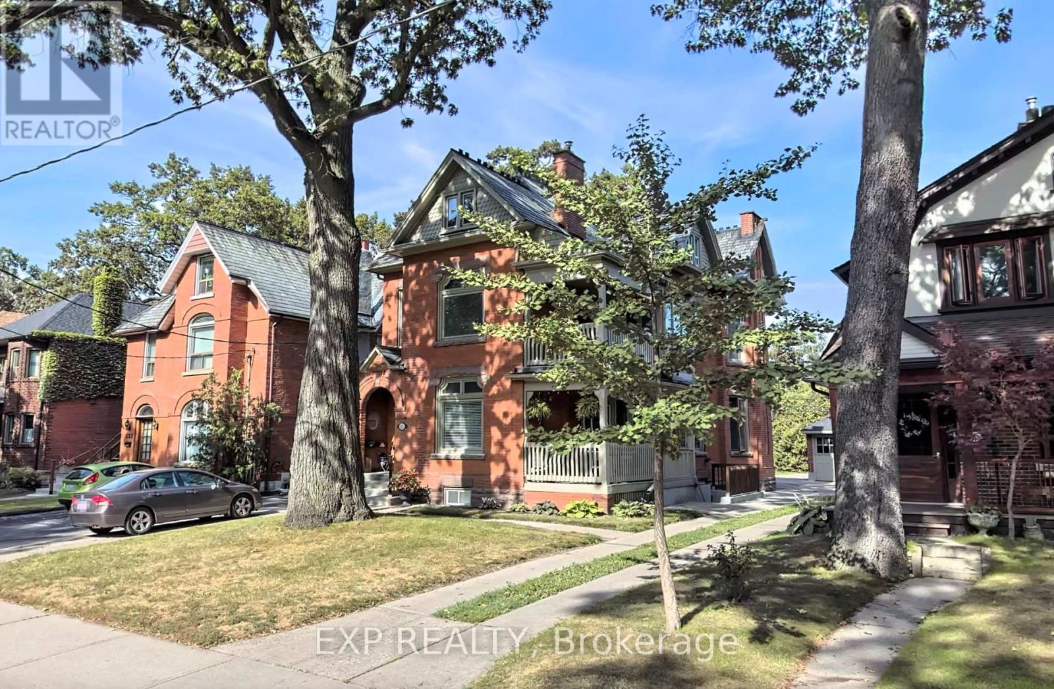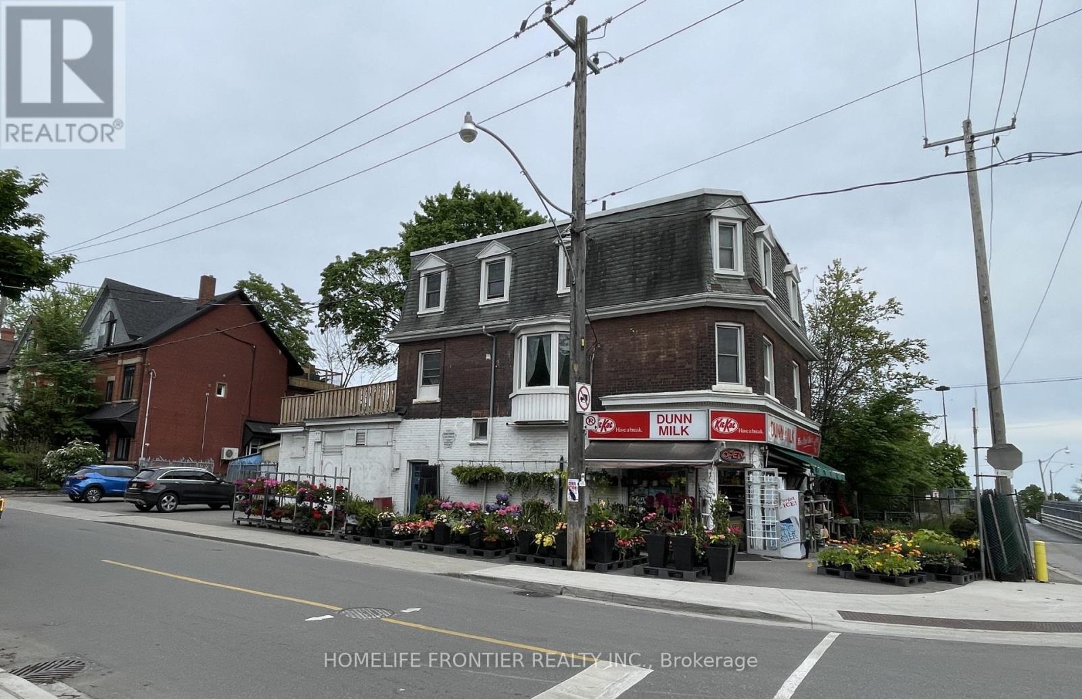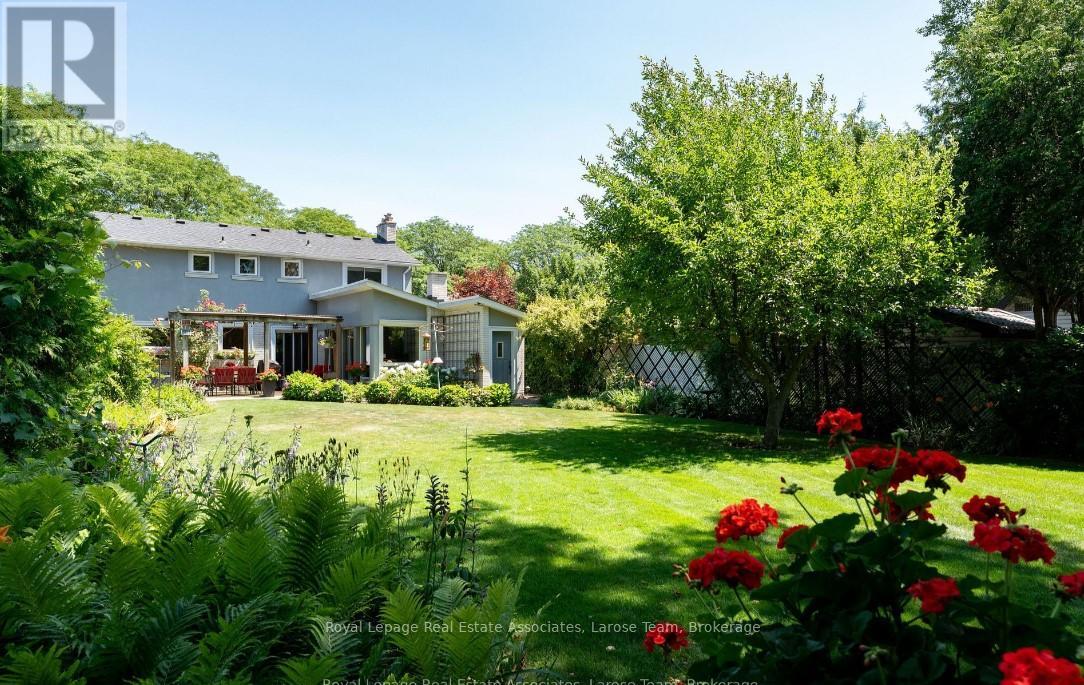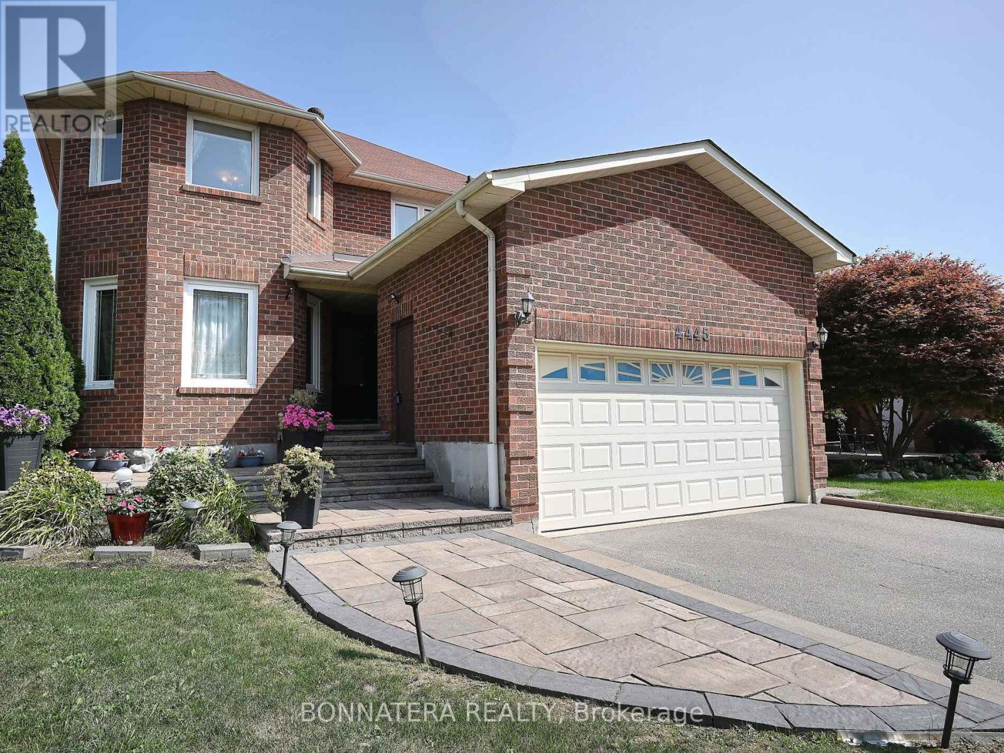26 Betterton Crescent
Brampton, Ontario
This Modern & Stunning 3 Bed Freehold Town Built By Award Winning Mattamy Homes Is Located In The Most Desirable Mt. Pleasant Community. Situated On A Quiet, Family Friendly Street, This Open Concept Home Includes A Main Flr Family Rm + Laundry W/ Garage & Backyard Access, Large & Bright Living Room Plus Modern Kitchen & Dinette On The 2nd Floor. Master W/4Pc Ensuite & W/I Closet, Large Bright Windows In 2nd And 3rd Bedroom. Steps To Mount Pleasant Go Station. (id:60365)
1290 Felicity Gardens
Oakville, Ontario
Welcome to Luxury Living in Sought-After Bronte West Where Elegance Meets Functionality! This executive home, less than three year old and built by renowned Primont Homes, sits proudly on a premium lot in one of Oakville's most desirable neighborhoods. With $200,000.00 spent on exterior and interior upgrades, this property effortlessly blends high-end design with comfort, creating a truly unforgettable living experience. Step inside to discover soaring 10 smooth ceilings, 8 doors, and oak hardwood floors flowing throughout the main level. The open-concept layout is bathed in natural light, enhanced by modern light fixtures, sleek window coverings, and pot lights throughout. A stunning double-sided gas fireplace connects the formal dining room with the inviting living area, perfect for entertaining. The chefs kitchen is a showstopper featuring extra-tall cabinetry with a pantry, stainless steel appliances, quartz countertops, a large island, and a stylish backsplash. The adjoining breakfast area offers direct access to the backyard, ideal for hosting or enjoying quiet mornings. Upstairs, you'll find four spacious bedrooms, each thoughtfully designed for privacy and comfort. The primary suite is your personal retreat, complete with a spa-inspired 5-piece ensuite and walk-in closet. The second bedroom features a private 3-piece ensuite, while the third and fourth bedrooms share a beautifully appointed Jack & Jill bath. The finished basement boasts a spacious recreational room with an upgraded bathroom, offering endless potential for a nanny suite, or in-law accommodations. Located minutes from top-rated schools including Abbey Park High School, scenic Bronte Creek Provincial Park, beautiful trails and dining. Enjoy quick access to the QEW, 407, and Bronte GO Station, making commuting a breeze. This is more than just a home its a lifestyle. Don't miss your chance to own one of Oakville's finest gems! (id:60365)
1706 - 20 Brin Drive
Toronto, Ontario
Welcome to Kingsway by the River where city living meets nature. This bright and spacious 2-bedroom, 2-bathroom condo offers stunning views of the Humber River and Lambton Golf Course from your oversized 175 sqft balcony finished with high-quality composite decking, perfect for quiet mornings or sunset unwinds. Featuring a smart open-concept layout with floor-to-ceiling windows, 9 ft smooth ceilings, wide plank flooring, a custom 31" x 99.75" island with extra storage, and a breakfast bar. The kitchen boasts quartz countertops, built-in stainless steel appliances, and a custom pantry with pullout drawers. The primary bedroom includes an ensuite bath, walkout to the balcony, and custom closet organizers, with organizers and blinds in all closets and rooms throughout the unit. Immaculately maintained and move-in ready. Residents enjoy resort-style amenities including a fitness centre, party room, rooftop terrace with BBQs, guest suite, and more. Ideally located near top-rated schools, scenic trails, shopping, dining and TTC. (id:60365)
166 Harvie Avenue
Toronto, Ontario
Welcome to this stunning, freshly renovated main floor home at 166 Harvie Ave, ideally located in the vibrant Corso Italia-Davenport neighbourhood. Just steps from St. Clair, you can stroll down for your morning coffee or enjoy it from the comfort of your own private enclosed front porch, a perfect spot to relax and watch the neighbourhood go by. With TTC just a short walk away and endless amenities at your doorstepincluding bakeries, groceries, restaurants, shops, and morethis location truly offers the best of city living. Inside, the flat feels virtually brand new, featuring fresh appliances, an open-concept living area with a breakfast bar, and a skylight that fills the space with natural sunlight. The beautifully renovated bathroom offers both a stand-up shower and a soaker tub, a double vanity, and elegant tile finishes. The home comes partially furnished for added convenience, and also includes private laundry in the basement (separate from the lower unit). Tenants will have exclusive use of the front patio and one parking space in the shared detached garage. With thoughtful design, tasteful finishes, and high-quality upgrades throughout, this move-in-ready home offers a perfect balance of style, comfort, and convenience in one of Torontos most sought-after communities. (id:60365)
6 - 223 Evelyn Avenue
Toronto, Ontario
Charming 1-bedroom, 1-bathroom basement apartment in a well-maintained home on a quiet, tree-lined street in High Park North. This bright unit offers a functional layout with comfortable living space. Prime location just steps to High Park, Bloor West Village, and The Junction with shops, cafés, and daily conveniences nearby. Excellent TTC access for easy commuting. No parking available. (id:60365)
65 Dunn Avenue
Toronto, Ontario
Incredible Opportunity in an excellent location! Rare Chance to acquire a highly profitable, money-making Business with high annual sales. Strong customer demand for lottery, beer, vape, grocery, flower and much more. Incredible Opportunity in an excellent location! Rare Chance to acquire a highly profitable, money-making Business with high annual sales. Strong customer demand for lottery, beer, vape, grocery, flower and much more. Owners are retiring, don't miss out on this golden opportunity to own a thriving high demand business. Owners are retiring, don't miss out on this golden opportunity to own a thriving, high demand business. (id:60365)
1386 Myron Drive
Mississauga, Ontario
A stunning garden oasis awaits! An inviting & beautifully cared for 4+1 bedroom, 3-bathroom 2-storey family home nestled on a breathtaking 52 x 257 ft. garden lot in the highly desirable Lakeview community in South Mississauga. This exceptional property blends comfort, space, and versatility in a setting that feels like your own private retreat. Step into the heart of the home - a spacious, sunlit eat-in kitchen perfect for gatherings, featuring a large centre island, stainless steel appliances, a breakfast area, a picture window with garden views, and a walkout to the spectacular backyard. The main level also offers a warm & elegant layout with a formal dining room, cozy living room, sun-drenched family room, convenient laundry, and powder room. Upstairs, discover four generously sized bedrooms, including a serene primary suite with a walk-in closet and private ensuite. Multiple walkouts open to a west-facing backyard oasis - a true showstopper with two peaceful ponds, vibrant birdlife, a flourishing vegetable patch, lush perennial gardens, and a large pergola that invites year-round enjoyment. A spacious heated and powered shed adds even more functionality to this magical outdoor space. The finished basement adds exceptional value with a large rec room, ample storage, two workshops, a cedar closet, and an additional bedroom - plus a separate entrance offering potential for a future income or in-law suite. Additional highlights include three cozy gas fireplaces, a sun tunnel skylight, interior access to the double garage, and nearly 30 years of love and care poured into every corner of this warm, welcoming home. Just steps from Lakeview Golf Course, parks, waterfront trails, shopping, transit, highways, and the brand-new Carmen Corbasson Community Centre - this home offers an unbeatable lifestyle on a prime street in one of Mississauga's most vibrant and evolving communities. 1386 Myron Drive is more than just a house - its a place where your next chapter begins. (id:60365)
4445 Guildwood Way
Mississauga, Ontario
Welcome to 4445 Guildwood Way, a versatile 4+2 bedroom, 4 bathroom home in the heart of Mississauga. Featuring a functional layout with bright and spacious rooms, and many upgrades throuout the home, this property is designed for both comfortable family living and investment potential. The main level offers open living and dining spaces, a family-sized kitchen with a breakfast area and walkout to the backyard, and a welcoming family room perfect for gatherings. Upstairs, generously sized bedrooms provide plenty of space, including a relaxing primary suite. Stunning fully finished 2 bedroom basement apartment, complete with a separate entrance, living, dining areas and kitchen, offers endless possibilities whether you choose to create an income-generating rental unit, host extended family, or set up a private home office or recreation space. Located in a highly desirable, family-friendly neighbourhood, this home is just minutes to Square One, Heartland Town Centre, top schools, parks, public transit, and major highways. A rare opportunity to own a property that combines lifestyle and investment potential in one of Mississauga's most convenient areas. Garage has one parking space, 2nd space is used for the basement entrance. (id:60365)
3186 William Cutmore Boulevard
Oakville, Ontario
Discerning Buyer looking for that home that feels like it was made just for you, you have found it. Welcome to Joshua Meadows where elegance, craftsmanship and community come together. This 4-bedroom, 3.5-bath detached home has been thoughtfully curated and meticulously customized by its current owners, a designer builder duo who poured their passion and expertise into every detail. The exterior showcases beautiful stonework wrapping surrounding the front and back of the home, a private fenced yard, and a charming backyard pergola, gas line for bbq, and paving stones perfect for relaxing or entertaining. Inside, soaring 10-foot ceilings and hardwood floors are throughout, warm shiplap accents, and a custom fireplace create an inviting focal point. The chefs kitchen features GE Café appliances, stone countertops, pot filler, extended and built-in cabinetry, complemented by a stylish arched pantry. There is an elegantly placed mudroom as you enter from the walk in garage.Arrive to the upper level offering a spacious landing via custom wool runners on oak stairs, 4 well laid out bedrooms, with the primary having a spacious walk in closet, and luxurious 5 piece ensuite, complete with heated floors. The upper floor laundry is thoughtfully planned out with custom cabinetry, drying racks, a folding area, tub & additional storage. There are custom window treatments throughout the home. The basement offers 9-foot ceilings, oak stairs leading to a tiled landing with a finished space perfect for exhilarating workouts, cantina, storage, and a bathroom rough-in ready for future expansion. Every closet has been customized, every light fixture and hardware element carefully chosen, and every finish hand-selected to elevate daily living. Located in sought-after Joshua Meadows, this home is surrounded by newly built residences, excellent commuter access, and abundant parks, trails, and cultural amenities. Opportunities like this are rare book your private showing today. (id:60365)
4043 Saida Street
Mississauga, Ontario
Step Into This Captivating Modern Townhouse Nestled In The Vibrant Heart Of Churchill Meadows. Offering 4 Bedrooms & 4 Bathrooms, This Home Boasts A Spacious Open-Concept Floorplan With 2342 Sqft Above Grade. The Second Level Features A Stylish White Shaker Kitchen With Quartz Counters, A Generous Den, And A Large Balcony Off The Dining Area. Hardwood Floors Flow Throughout, Accented By An Elegant Oak Staircase. The Main Level Includes A Converted Bedroom With Its Own Powder Room, Perfect For Guests Or Multi-Generational Living. Enjoy The Comfort Of 9-Foot Ceilings On Both The Main And Second Levels. The Primary Suite Is A Serene Retreat With A 3-Piece Ensuite Featuring A Large Glass Shower, 2 Walk-In Closets, And A Private Balcony. Laundry Is Conveniently Located On The Upper Level. The Unfinished Basement Offers Endless Potential With Rough-Ins & Upgraded Larger Windows. Centrally Located Near Highways, Excellent Schools, Shopping, Transit & Parks. (id:60365)
21 Lauderhill Road
Brampton, Ontario
Experience refined luxury in this upgraded detached in a prestigious Vales of Castlemore North neighborhood. Home is NORTH FACING! Upgraded Double-door entry leads to a sunlit foyer with accent wall. Every room features custom accent walls, crown moulding & pot lights. Main floor offers separate living & dining, office, and a chefs kitchen with s/s appliances, tile floors, servery, updated cabinetry & breakfast area. Family room with fireplace. Grand central split staircase with designer light adds wow factor. Upstairs: primary with 5-pc ensuite & W/I closet, 2nd bed with 3-pc ensuite, 3rd & 4th with Jack & Jill bath, plus 2nd floor laundry. Finished basement features living with fireplace, full kitchen (s/s appliances), bar with freezer, 2 beds & 3-pc bath & Sept entrance. Large backyard ideal for summer entertaining. Detached 2-car garage + 4-car driveway. With luxury finishes in every corner, this home is too good to miss book your showings now! (id:60365)
216 Kensington Place
Orangeville, Ontario
Luxurious 6-Bedroom Home with Triple Car Garage & Inground Pool on One of Orangeville's Best Streets! Welcome to this stunning family home offering over 4,365 sq ft of finished living space (2824 above grade + 1500 in the basement) on a quiet, prestigious street. From the grand double-door entrance and stone landscaping, to the resort-style backyard, every detail has been thoughtfully designed. The heart of the home is the renovated chef's kitchen with a huge quartz island, bar sink, high-end appliances, pot lights, and a wall of windows overlooking the pool! Main floor features a huge dining area with french doors, spacious living room with bay window, amazing family room with gas fireplace & walkout, and main floor laundry with garage and side yard access. Upstairs offers a nice skylight, 4 large bedrooms, including a bright primary suite with 4-pc ensuite & 2 closets.The finished basement adds incredible versatility with 2 bedrooms, a full bath, large recreation room, an additional flexible space and lots of storage! Outside, enjoy a sparkling pool with newer liner and pump (2023), mature trees, and complete privacy! New Roof and Skylight in 2022! Located near top rated schools, parks, walking/biking trails, restaurants & all amenities. An exceptional home in one of Orangeville's finest neighborhoods! (id:60365)


