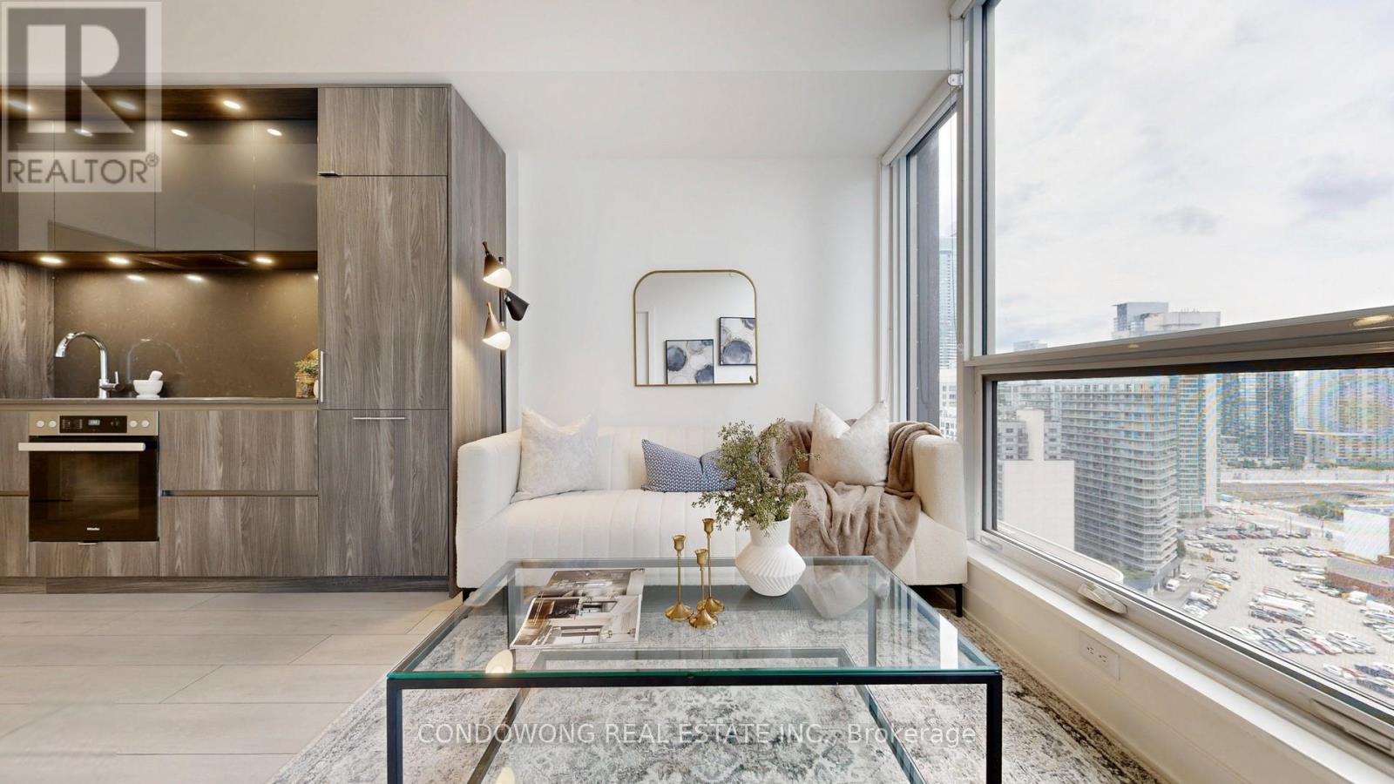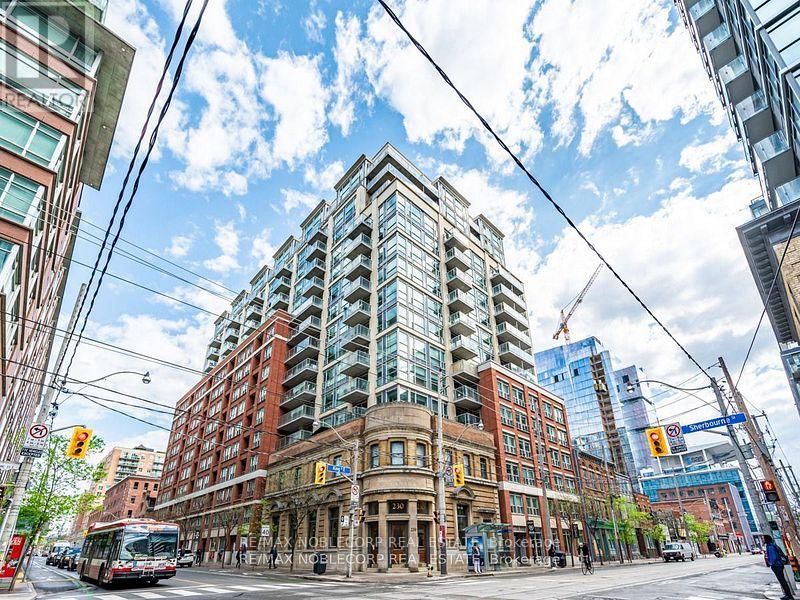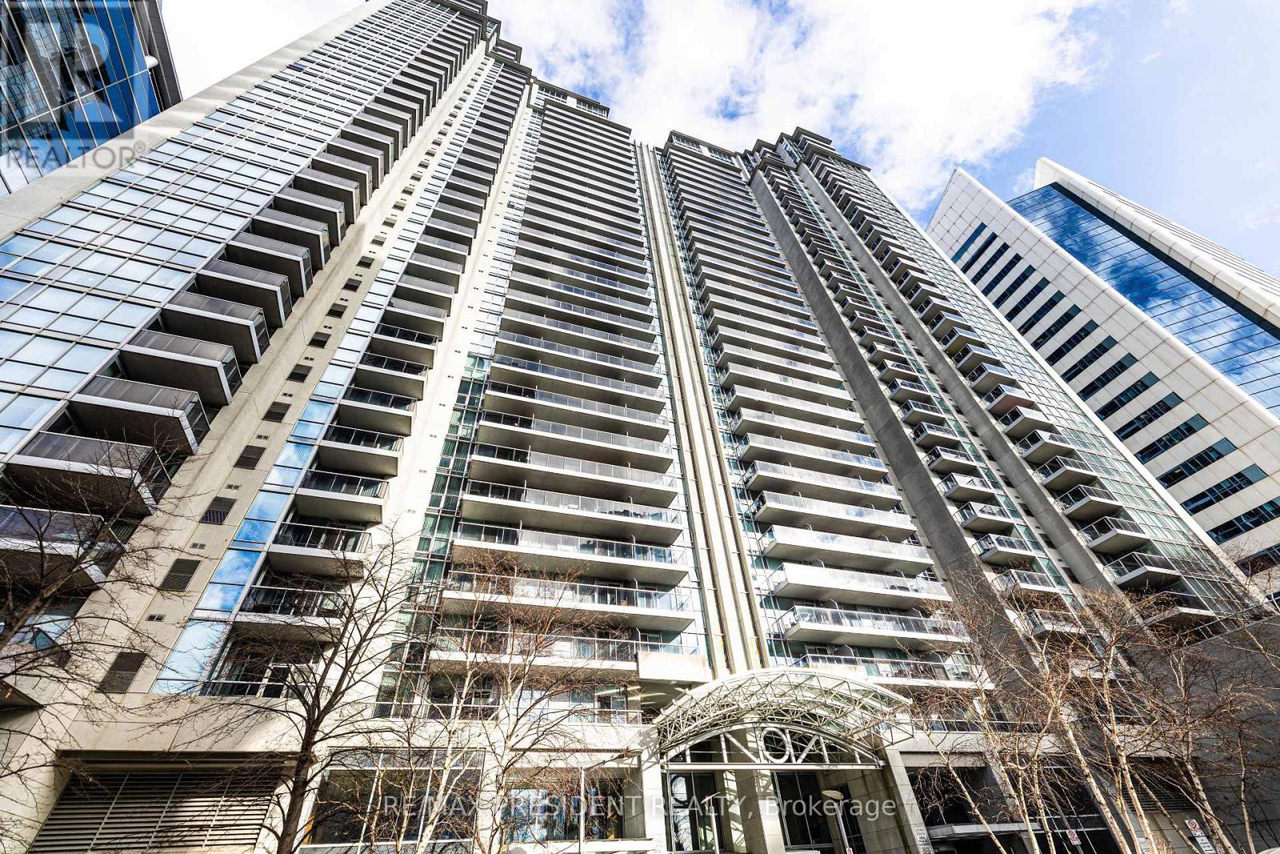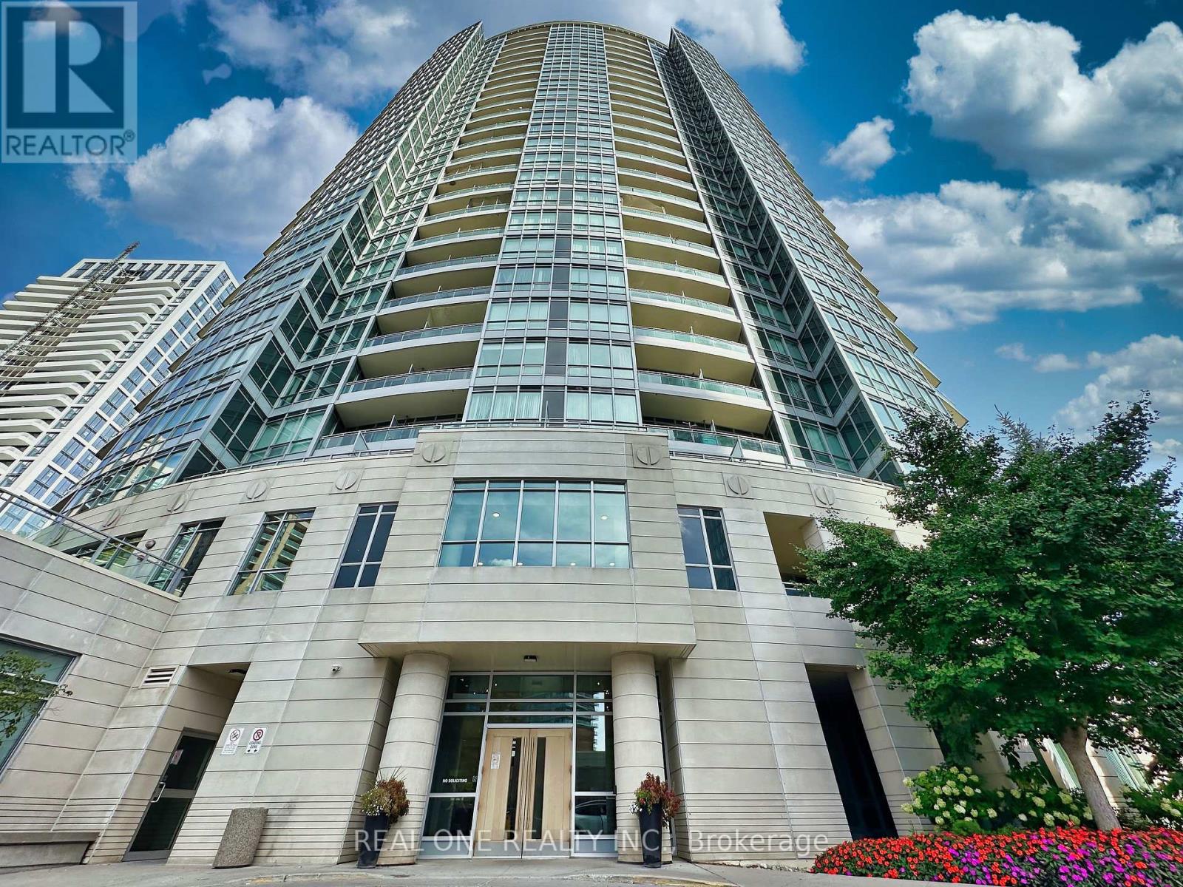552 - 36 Stadium Road
Toronto, Ontario
Fabulous Marina Townhome [Of South Beach] Boasts A Luxury Setup With 2 Private Terraces. 2 Bedroom Open Concept, Intelligently Designed Floor Plan W/Generous Sq Ft You Can Call Home. Chef's Delight Kitchen w/Granite Counter, Lakeside Living Offering A Secluded Atmosphere Yet On Foot Or With Easy Ttc Access You Are Minutes Away From Downtown, Arts, Entertainment & Nightlife Hub With Restaurants, Cafe's, Boutiques At Harbourfront, Fort York & Trendy Liberty Village (id:60365)
4006 - 100 Dalhousie Street
Toronto, Ontario
CITY LIVING WITHOUT COMPROMISE, THIS WARM HOUSE OFFERS A RARE COMBINATION OF FUNCTIONALITY AND STYLE. LAMINATE FLOOR THRU-OUT , 9 FT CEILING, OPENG CONCEPT KITCHEN, THE FLOORING, WALLS AND APPLIANCES STILL FEEL LIKE NEW, ENJOY SUN-FILLED EAST VIEW, JUST A 5-MINUTES WALK TO BOTH DUNDAS AND QUEEN SUBWAY STATIONS.PREMIUM AMENITIES, INCLUDING FITNESS, YOGA STUDIO, STEAM ROOM, SAUNA , PARTY LOUNGE. (id:60365)
1106 - 327 King Street W
Toronto, Ontario
Luxury 1 Bedroom 1 Bathroom condo unit at the remarkable Empire Maverick Condos! This suite features a bright, open-concept layout with sunny North facing city views. The modern kitchen is designed with sleek stone countertops and built-in appliances. Situated in the heart of downtown Toronto, you'll find yourself just steps away from the Financial District, Union Station, Rogers Centre, Scotiabank Arena, TIFF Bell Lightbox, and a variety of shops and restaurants. Exciting building amenities are coming soon, including a modern fitness center, outdoor lounge and terrace, shared workspaces, and a beauty room. Discover the vibrant urban lifestyle this fantastic location has to offer! Don't miss your chance to make this unit your home! **EXTRAS** B/I Appliances (Fridge, Dishwasher, Oven, Cooktop, Range Hood & Microwave) and Washer & Dryer. Tenant Pays Hydro, Water and Internet. (id:60365)
408 - 20 Edward Street
Toronto, Ontario
Built in 2022! Truly one-of-a-kind loft-style suite w/ soaring 11 ft ceilings & huge 239 sf south terrace w/ BBQ hookup perfect for entertaining! Low maintenance fees incl. internet & water. Sleek open concept living w/ designer kitchen, s/s appliances, hardwood floors & ensuite laundry. T&T Supermarket at your door! Luxury amenities: 24 hr concierge, gym, theatre, yoga, billiards, basketball, BBQ terrace & lounges. Unbeatable downtown location steps to Dundas Stn, U of T, TMU, hospital row, Faculty of Dentistry, Eaton Centre & more! (id:60365)
1811 - 35 Mercer Street
Toronto, Ontario
35 Mercer St #1811 - This suite has been owner-occupied since day one and it shows! Immaculately maintained, it still feels like new, offering the kind of move-in ready comfort that's hard to find in downtown Toronto. At the heart of the home is a showpiece kitchen. Thoughtfully designed with a two-tone finish, accented by pot lights, and fitted with integrated high-end appliances, its as functional as it is stylish. Whether you're cooking a quiet dinner, hosting friends for drinks, or plating take-out from one of King Streets hotspots, this kitchen sets the tone for the entire suite. The 652 sq. ft. layout includes two well-proportioned bedrooms and two full bathrooms, creating a smart balance between privacy and shared space. But what truly makes Nobu different is the lifestyle. This isn't just a condo, it's a destination. Start your mornings with yoga or a spin class at the Nobu Fitness Club, unwind in the hydrotherapy circuit, or invite friends to a private Nobu Villa with its dining lounge, games area, and outdoor terrace complete with fire pits. Step outside and you're in the heart of the Entertainment District TIFF, Rogers Centre, CN Tower, Roy Thomson Hall, theatres, and world-class dining are all just steps away. And when you don't feel like going far, the flagship Nobu Restaurant is right downstairs, ready to turn an ordinary evening into something unforgettable. Living here means more than owning a condo. It means belonging to the worlds first Nobu Residences, an address that blends luxury, comfort, and cultural prestige into everyday life. A home that feels new. A kitchen that stands out. A lifestyle that sets you apart. Be different. Live Nobu. (id:60365)
505 - 230 King Street E
Toronto, Ontario
This oversized Jr. 1 bedroom has everything you need all utilities included, sun-filled rooms with large picture windows, and an open kitchen with breakfast bar thats perfect for entertaining. Located steps from the St. Lawrence Market, trendy cafés, beautiful parks, and TTC you'll love the convenience of being in the heart of it all. With an awesome layout and unbeatable location, this is downtown living at its best! (id:60365)
1911 - 4978 Yonge Street
Toronto, Ontario
Stunning condo in a prime and prestigious location at Yonge & Sheppard. Luxury building at North York Centre. NEWLY RENOVATED KITCHEN Quartz countertop, backsplash ,New Stainless steel Appliances, Bright & Spacious unit with a walkout balcony and beautiful view. Excellent layout with great amenities: swimming pool, sauna room, gym, golf room, billiards and table tennis room, event space, and 24hr concierge service. Direct access to subway. Steps away from Mel Lastman Square, Empress walk centre, cineplex theatre, Loblaws, food basics, Tim Hortons, restaurants, and minutes to Hwy 401. Parking and storage locker included. Renovations completed in corridors of building floors to add brand new flooring and freshly painted walls, Ultimate convenience and luxury. (id:60365)
2408 - 127 Broadway Avenue
Toronto, Ontario
Own A Brand New, Never Lived-In, 1Bed + Den with Large Balcony & Locker @ Line5 for An Unbelievable Price! 9' Smooth Ceilings, Floor-to-Ceiling Windows, European-style Kitchen with Quartz Counter. Mins Walk to the Crosstown LRT. 3 Expansive Floors of Amenities include Fitness Studio with Change Rooms, Personal Training Studio, Yoga Studio, Outdoor Yoga & Zen Garden, Outdoor Pool, Steam Room, Spa Lounge, Party Lounge with Catering Kitchen, Outdoor Dining Lounge with BBQs, Outdoor Theatre, Outdoor Firepit Lounge, Outdoor Games Lounge, Demo Kitchen, Art Studio, Library Lounge, Shared Work Space, Juice & Coffee Lounge, & Pet Spa. Vibrant yet Quiet Area, Mins Walk to Convenience Store, Hasty Market, Loblaws, LCBO, Pharmacy, bank ATMs, Restaurants, Services & More. 10 Min Walk West to All of Yonge St's Shopping, Restaurants & Services, including TTC Subway and the Yonge/Eglinton Centre with Cineplex. Mins Walk East to Even More Conveniences on Mount Pleasant including Pawland Pet Grooming, Dollarama, Restaurants, More. (id:60365)
408 - 20 Edward Street
Toronto, Ontario
Flexible Move-In Oct 17/After! Rare Loft-Style 1 Bed with FREE Internet & Water. Soaring 11 ft ceilings and a 239 sf private terrace (approx. 18' 13') with BBQ gas hookup & south views makes this a truly unique downtown suite. Modern open-concept living with designer kitchen, center island, stainless steel appliances, laminate floors, and ensuite laundry. New T&T Supermarket at the base of the building. Amenities Includes 24 hour concierge, A Gym, Billiard, Ping-Pong, Theatre, Study & Party Rooms. Yoga Studio. Outdoor Basketball Court, Outdoor Terrace Barbecues & Lounge Areas. Steps to Dundas Station, U of T, TMU (Ryerson), Eaton Centre, hospitals, Dundas Square, and Restaurants. (id:60365)
2205 - 18 Holmes Avenue
Toronto, Ontario
Functional 2Br+ den unit with Panoramic Views! Rarely available, showcasing breathtaking south, east, and west views. Features hardwood flooring in living/dining/breakfast area, soaring 9' ceilings, and extensive floor-to-ceiling windows. Generous layout offers 2 bedrooms + den with a wrap-around balcony. The den can easily function as a 3rd bedroom. Gourmet kitchen with stone countertops, S/s appliances, 2 bathrooms. 1 parking + 1 locker. Building amenities: Indoor pool, fully equipped gym, meeting room, guest suites, and a rooftop garden. Conveniently located steps to subway, schools, and supermarket (id:60365)
27 Bobwhite Crescent
Toronto, Ontario
Rare Opportunity in Prestigious St. Andrew Windfields! This sun-drenched 60 x 120 ft south-facing lot is the setting for a spacious 5+2 bedroom family residence that truly checks every box. With its versatile layout and generous proportions, this home offers endless possibilities for both everyday living and grand entertaining. Step inside a huge entrance to find a sun-filled eat-in kitchen that flows into a bright sunroom with a walk-out to the backyard perfect for summer barbecues or quiet morning coffees. Main floor formal dining room, a family room with stone fireplace with cozy vibes, and a main floor office. Upstairs, five large bedrooms one with a walk-out deck provide comfort and flexibility for a growing family, while the finished lower level with two additional bedrooms offers space for guests, recreation, or a nanny/in-law suite. A double car garage adds convenience and storage. All of this is set within the highly sought-after Dunlace P.S. (with french immmersion) Windfields MS,(with IB program)and York Mills CI district, also Harrison P.S. (IB program) making it an unbeatable opportunity to secure a home in one of Toronto's most desirable neighbourhoods. (id:60365)
2508 - 130 River Street
Toronto, Ontario
Welcome to Artworks Tower! This stunning corner 2 bed, 2 bath suite offers breathtaking northwest views of Lake Ontario, the CN Tower, and lush cityscape from floor-to-ceiling windows and a private balcony. Enjoy a barrier-free layout with 9-ft ceilings, an open-concept kitchen, and a spa-inspired ensuite. Includes 1 parking + 1 locker. Residents have access to premium amenities: fitness centre, co-working spaces, party room, arcade, kids' zone, BBQ terrace, and more. Located in the heart of the revitalized Regent Park, steps to TTC, grocery, dining, schools, and parks. A modern urban retreat in one of Torontos fastest-growing communities! (id:60365)













