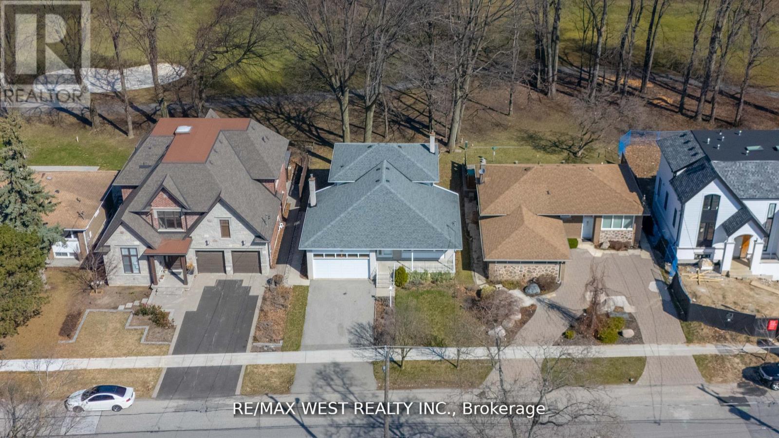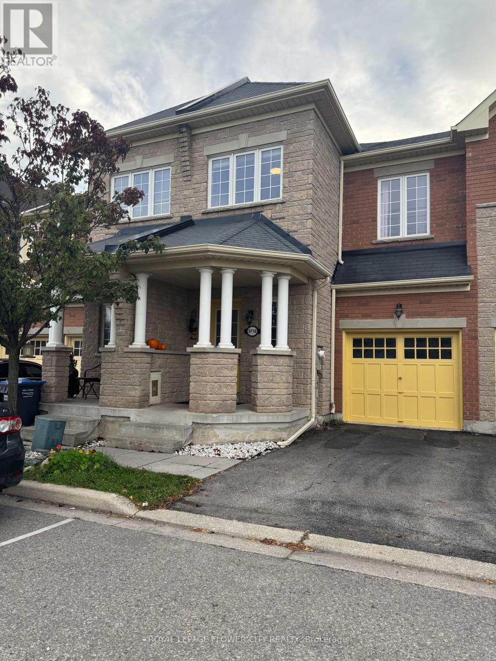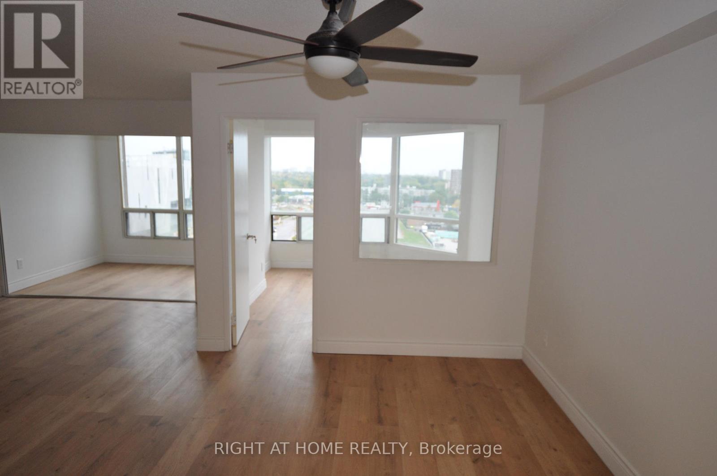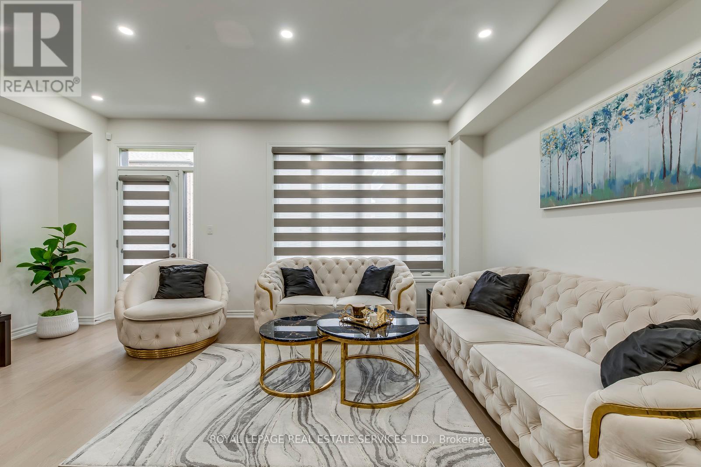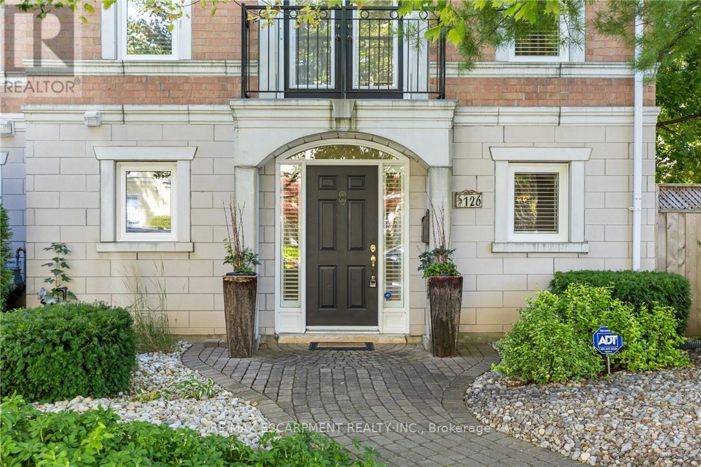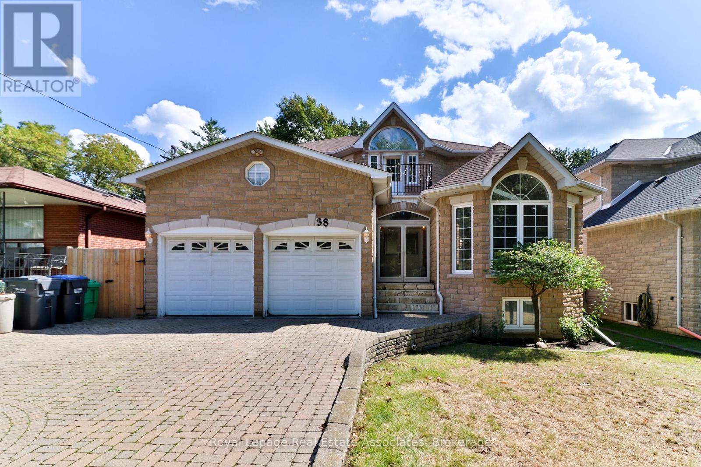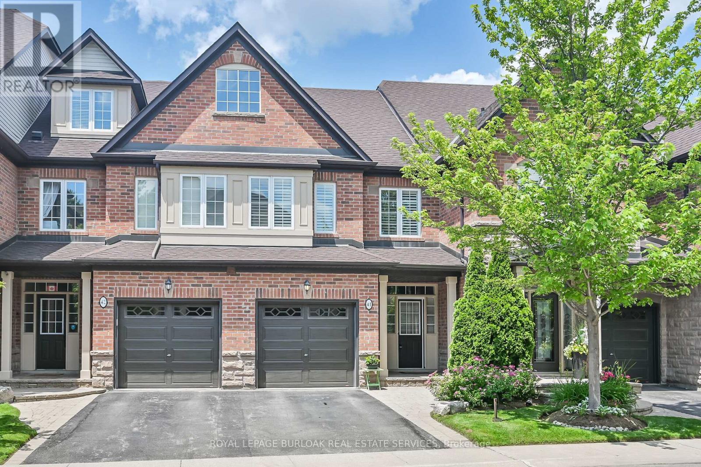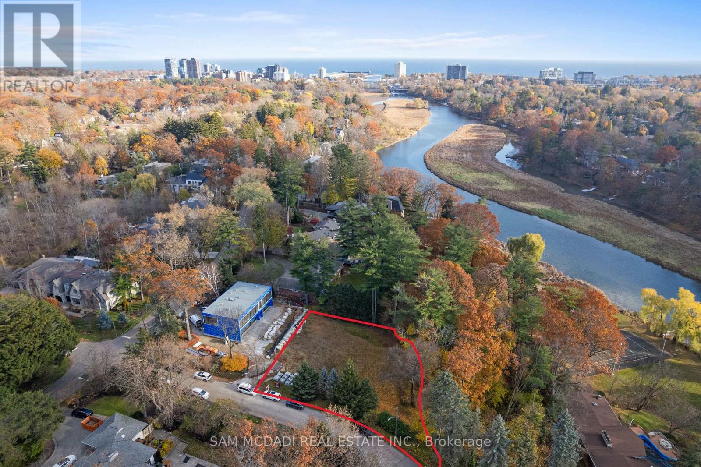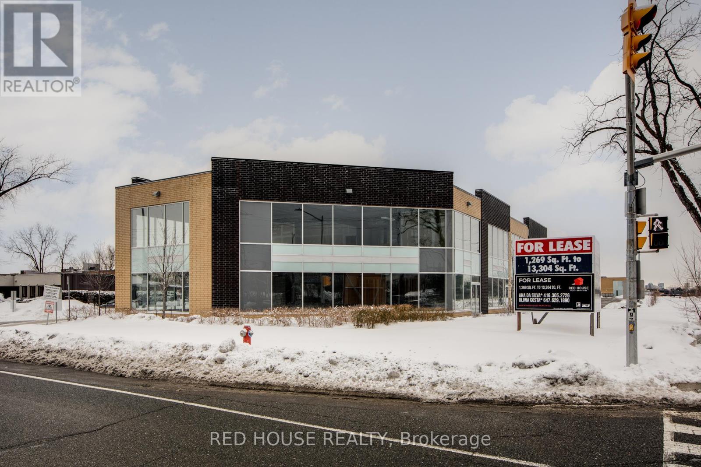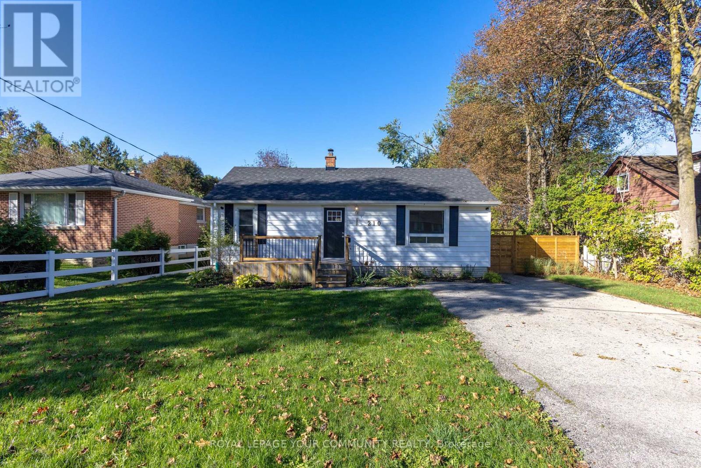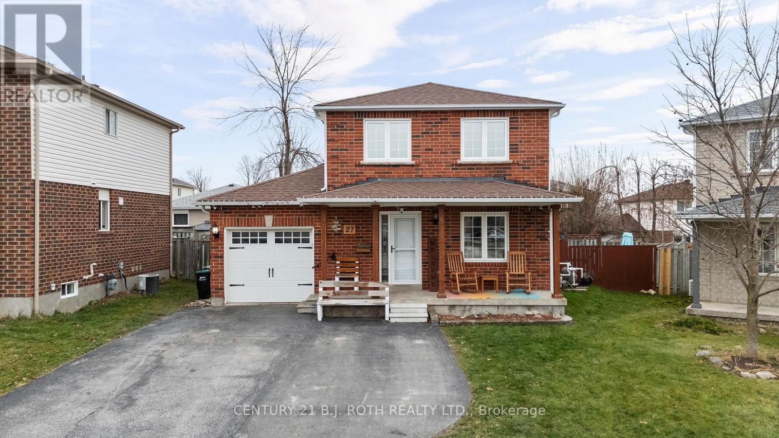11 Hector Court
Brampton, Ontario
First-Time Buyer's Dream! Your search ends here - welcome to 11 Hector Court! This beautifully maintained detached home sits in an excellent, quiet, and family-friendly court location. Featuring 3 bright and spacious 3 bedrooms, freshly painted interiors, and a large living and dining area with a walkout to a private backyard, this home is perfect for comfortable family living and entertaining. Enjoy the benefits of a finished basement with a separate entrance, ideal for guests or potential rental income. Additional highlights New flooring on main floor, New Renovated Washroom, Beautiful Quartz Counter in Kitchen with Ceramic Backsplash, Gas Stove , Include a new roof (2019) and Ample parking. A fantastic opportunity to own a lovely home in a safe, convenient neighborhood - don't miss out! Walking Distance To Schools, Chinguacousy Park, Bramalea City Center Mall & Transit. (id:60365)
28 Braywin Drive
Toronto, Ontario
Welcome To 28 Braywin Dr This Home Offers The Unique Opportunity To Live In A Spacious Backsplit House With a Private Golf Course Backing Right Onto To Your Property. This Beautiful Well Maintained 4 Bedroom 3 Bathroom Property Is Located In The Heart Of Golfwood Village On a Quiet Treelined Street In a Family Friendly Neighbourhood. Big Windows Provide Fantastic Lighting, Hardwood Floors, Primary Bedroom with Ensuite Bathroom And Huge Finished Basement, Perfect For A Games Room, Gym, Or Den. Large Eat In Kitchen, Family Room With Stone Fire Place and Walk Out To your Private Backyard Where You Can Enjoy The Picturesque View On The 18th Hole Of The Weston Golf and Country Club. Double Car Garage And Large Double Wide Driveway. This Property Has So Much Potential And Has Been Lovingly Owned By The Same Family. Move In, Renovate Or Build Your Dream Home This House Has So Many Possibilities. (id:60365)
9710 Mclaughlin Road N
Brampton, Ontario
Welcome to this SEMI-FURNISHED (List of Items attached) gorgeous and bright freehold townhouse in the sought-after Fletcher's Creek Village community! Offering over 1711 sq. ft. (Not including Finished Basement) of beautifully maintained home with a Ravine backing. This home features a spacious open-concept layout, hardwood flooring on the main flor and broadloom in the upper level, and an abundance of natural light. The modern kitchen comes equipped with 1-2 years new stainless steel appliances, renovated kitchen cabinets, and a walkout to a large entertainer's deck overlooking a private fenced yard, perfect for summer gatherings. The upper level includes a generous primary bedroom with a 3-piece ensuite and a large walk-in closet, plus two additional bright bedrooms and convenient upper-level laundry in a separate double door closet. The finished lower level provides a great recreation room with a Full washroom and additional storage space with a walkout to the backyard. Enjoy the family-friendly setting close to top-rated schools, parks, trails, shopping, and highways. Tenant to pay 100% utilities and carry liability insurance prior to occupancy. No Pets. (id:60365)
815 - 115 Hillcrest Avenue
Mississauga, Ontario
Exceptional condo & a great value at this price!! Completely renovated throughout!! Sunny and bright south-east exposure** Brand new kitchen cabinetry all with soft closing doors & drawers, deep stainless steel sink, brand new stainless steel: stove, fridge, built-in dishwasher, range hood**brand new zebra blinds on all windows** brand new full size front loader washer & dryer** brand new thermostat** Primary bedroom has walk-in closet with upgraded wooden shelving** Large den is commonly used a second bedroom but can also be used as an office** doors on Solarium have been removed to open up the space, and are in the laundry room (can be replaced if Buyer prefers** Amenities include: 24 hour security, gym, roof top lounge, billiard room, hot tub, sauna, beautiful grounds with walking paths around building and outdoor BBQ area** Right beside Cooksville GO train** 115 Hillcrest is a 2 minute walk to Cooksville Go Station with a 20 minute express train to downtown Toronto (Union station), excellent GO bus access & walking distance to the upcoming Hurontario LRT (Under Construction)** This condo is move-in ready with nothing to do except to enjoy! Parking is on P1 spot #117** (id:60365)
595 Celandine Terrace
Milton, Ontario
Welcome to your dream family home in the heart of Rural Milton - a beautifully crafted 2024 Great Gulf townhome offering nearly 2,000 sqft. of stylish, well-designed living space. Step inside to find hardwood flooring throughout, 9-foot ceilings, and pot lights on the main level, creating a warm and airy atmosphere from the moment you enter. This 4-bedroom, 3.5-bath home is thoughtfully designed for both comfort and functionality, with spacious rooms and quality finishes that enhance everyday living. At the heart of the home is a stunning chef-inspired kitchen featuring stainless steel appliances, quartz countertops, a generous walk-in pantry, and sleek cabinetry - perfect for hosting, cooking, or enjoying cozy family meals. The elegant oak staircase with iron pickets adds a touch of sophistication, beautifully connecting the home's modern interior. Enjoy the convenience of direct garage access from inside the home, making daily routines easier and more efficient. Step outside to your cozy backyard, ideal for relaxing, gardening, or enjoying a morning coffee in peace. Perfectly located just minutes from scenic parks, top-rated schools, grocery stores, banks, Golf Club, and popular restaurants, this home offers the ideal blend of peaceful everyday convenience. Whether you're a growing family, a busy professional, or a savvy investor, this move-in-ready townhome is a rare opportunity you wont want to miss. (id:60365)
126 Brant Street
Oakville, Ontario
Discover this beautifully maintained and rarely available Freehold End-Unit Townhome. Tucked along a quiet, tree-lined street in South Oakville and lovingly cared for by its original owner. Just a short stroll to the shops and restaurants of Kerr Village, downtown Oakville, the lake, parks, and the harbour, this location blends convenience with charm. The entry level features a welcoming foyer, family room with walk-out to the private rear yard, laundry area, storage, and inside access to the garage. Upstairs, you'll find a bright and inviting space perfect for entertaining, with a living room highlighted by a cozy gas fireplace, a dining area, a well-appointed kitchen with granite counters and ample cabinetry, and a convenient powder room. On the top floor, the primary suite offers two closets and a private 3-piece ensuite, while two additional bedrooms share a 4-piece bath. Step outside to enjoy the Juliette balcony off the living room or relax in the backyard and patio. With only four homes in this intimate enclave, tasteful finishes including California shutters, neutral décor, and tree-lined views throughout. Its a wonderful opportunity to enjoy a low-maintenance lifestyle in a prime Oakville setting. (id:60365)
38 Eaglewood Boulevard
Mississauga, Ontario
Fantastic opportunity in prestigious Mineola East! This beautiful 4+1 bedroom, 2-storey home sits on a spacious lot and features a timeless cobblestone driveway with a landscaped front yard. Enjoy updated bathrooms, freshly painted interiors, and new window coverings throughout. The private, fenced backyard with mature trees creates the perfect outdoor retreat. Steps to highly rated schools, parks, playgrounds, Port Credit Village, and the GO station, an ideal family home in one of Mississauga's most desirable neighbourhoods. (id:60365)
41 - 300 Ravineview Way
Oakville, Ontario
This beautifully maintained home offers an open-concept main level with hardwood floors, a modern kitchen with quartz countertops, a spacious living/dining area with custom-built entertainment unit . Sliding glass doors lead to a private deck and ground level patio overlooking green space. Upstairs, three generous bedrooms, complete with ceiling fans, and a primary suite with a walk-in closet, a double closet, and 4 piece ensuite. There is also a double linen closet for extra storage. The finished basement adds a versatile bonus room for a home gym/ teen suite/guest suite with private full bathroom. California shutters throughout add style, and inside entrance from garage adds convenience. The location in Wedgewood Creek provides trails, parks, a Community Centre, and top rated primary and high schools. Quick access to the QEW, 403, and GO station ensure easy commuting. This turnkey home is a rare gem in a vibrant, yet private, community. Make it yours! (id:60365)
1470 Pinetree Crescent
Mississauga, Ontario
Located in the prestigious Mineola West community and surrounded by multi-million-dollar custom homes, this premium 110 x 150 ft lot offers exceptional width, depth, and privacy - an extraordinary canvas for a signature custom build. The property is fully zoned and ready for architectural design and permit application, allowing you to begin planning your vision immediately. Design and construct up to 5,333 sq ft above grade (plus a full lower level), with the natural grading of the lot fully accommodating a walk-out basement at the tableland. This rare feature provides exceptional design flexibility, expansive additional living space, and the potential for panoramic views of the Credit Valley ravine from multiple levels. Set near the Credit River, framed by mature trees, and surrounded by exclusive estates, the setting combines tranquility with prestige. The lot's generous proportions and ravine backdrop create incredible flexibility for custom design and outdoor living, whether envisioning a pool, cabana, outdoor kitchen, or an architecturally striking residence that seamlessly integrates indoors and out. Being one of South Mississauga's best neighbourhoods, you're within reach of renowned schools including Mentor College private school and Kenollie Public School, as well as Mississauga's Golf and Country Club, local Rowing Clubs, and the restaurants, trendy shops, and cafés of Port Credit and Clarkson. Commuting is a breeze with quick access to Toronto via the QEW and GO Station. This is a rare opportunity to secure one of Mineola West's premier parcels - where privacy, scale, and natural beauty come together to inspire a truly exceptional custom home. (id:60365)
23 - 2305 Stanfield Road
Mississauga, Ontario
Great Location With Unit Facing Queensway East. This Unit Is Located On The Second Level And Has Never Been Occupied. Lots Of Parking Available. You Are Able To Put 2 Sides Of Signage To Advertise Your Company. Unit Is In Shell Shape So You Can Design And Reno Your Company In Your Own Style. Zoning Allows For Many Uses. Right Off Highway 427. Do Not Miss Out On This Great Opportunity! (id:60365)
210 Cox Mill Road
Barrie, Ontario
Located on sought-after Cox Mill Road, this home sits on an oversized 60 x 200 ft lot. The private, tree-lined backyard features a 16' x 16' patio with a natural gas BBQ hookup, perfect for entertaining or relaxing. Offering 3 bedrooms and 2 full bathrooms (including a walk-in shower), this home has been well cared for with numerous updates: newer furnace, 100 amp breaker panel, new hot water tank, roof shingles (2022), new fence, new front and back walkways, refreshed landscaping, new exterior doors, and freshly painted throughout. Convenient side entrance provides direct access to the basement without going through the main floor. Potential for a second dwelling in the back ideal for teens, in-laws, or multi-generational living. Minutes from Lake Simcoe's waterfront and all downtown Barrie amenities! (id:60365)
27 Golds Crescent
Barrie, Ontario
Welcome to this beautifully maintained home tucked away on a quiet crescent in one of Barrie's most sought-after neighbourhoods. From the moment you step inside, you're greeted by a bright, sun filled main floor that feels instantly inviting. Thoughtful updates shine throughout, including sleek stainless steel appliances and a brand-new powder room that adds both style and convenience. Upstairs, the freshly painted level offers a well-appointed 4-piece bathroom and three comfortable bedrooms, highlighted by a spacious primary suite that easily fits a king-sized bed with room to spare. It's a peaceful retreat designed with relaxation in mind. The finished basement expands your living space even further with a large recreation room featuring hardwood flooring, custom built-in cabinetry, and a soundproofed ceiling, ideal for cozy movie nights, creative hobbies, or a quiet work-from-home setup that feels separate from the rest of the home. Step outside and you'll discover the true showstopper: an oversized backyard that feels like your own private oasis. With a fenced in-ground pool, plenty of room to lounge, entertain, play, or garden, this space is perfect for both summer fun and quiet moments outdoors. Additional perks include a widened driveway for effortless parking and an oversized cold cellar offering abundant storage. **Major updates including appliances, furnace/AC, water softener, garage door opener, pool liner, and heater, have all been completed within the last 2 years, ensuring worry-free living for years to come. Situated just minutes from Highway 400, shopping, dining, and top-rated schools, this home combines comfort, style, and exceptional outdoor living in one of Barrie's premier areas. You won't want to miss this one! (id:60365)


