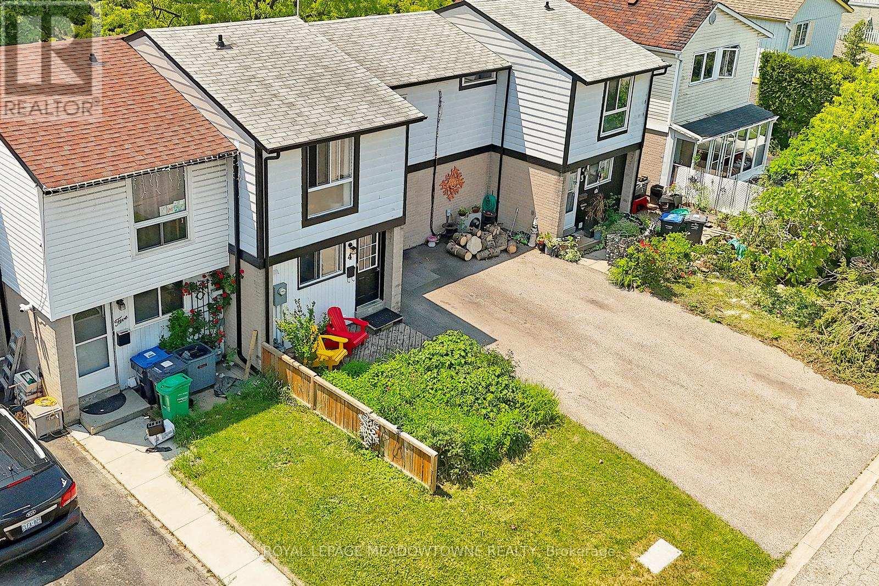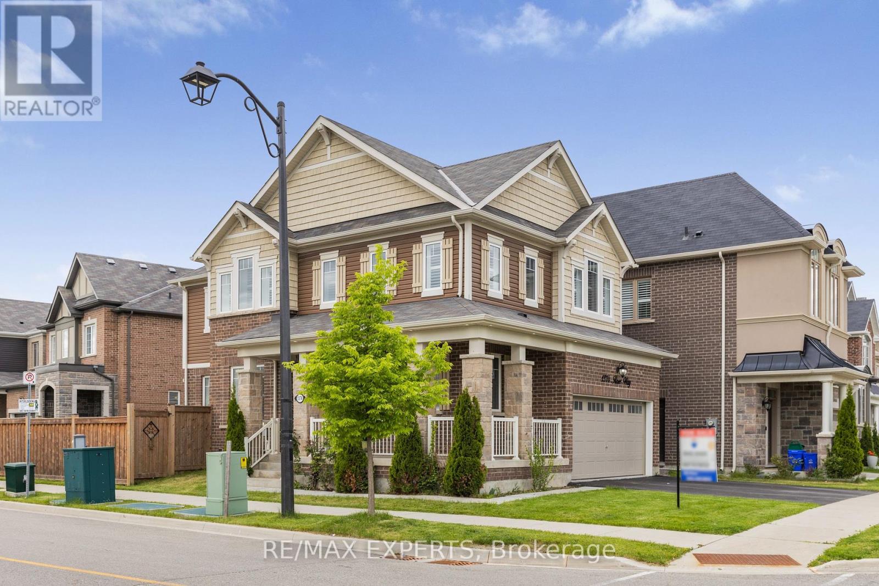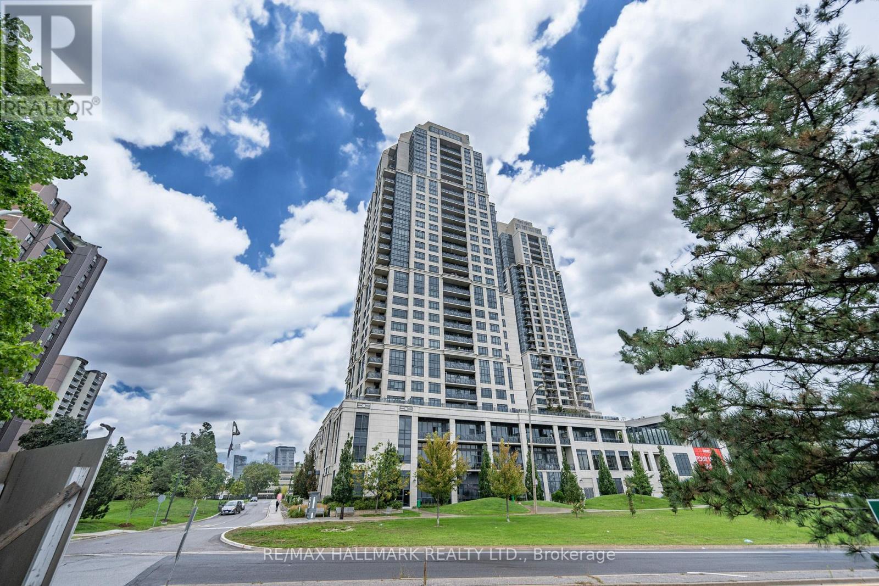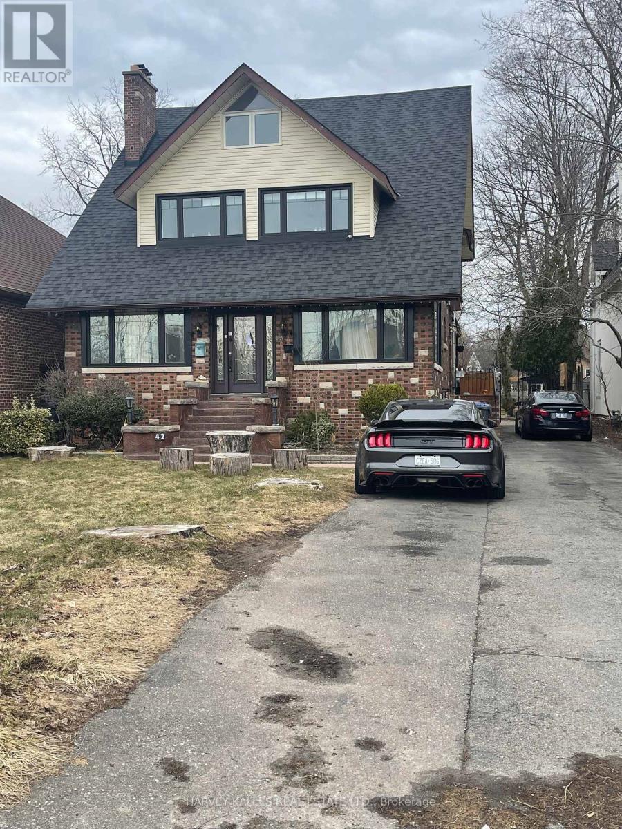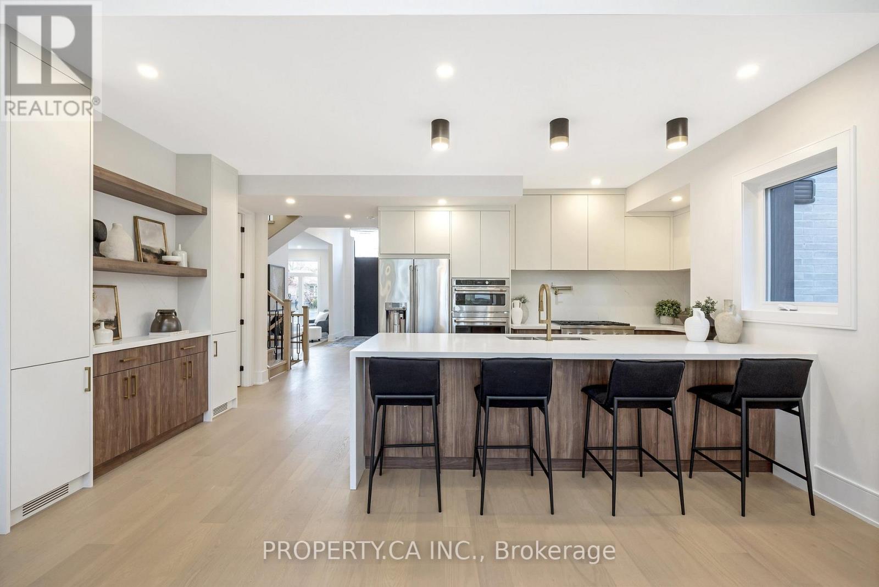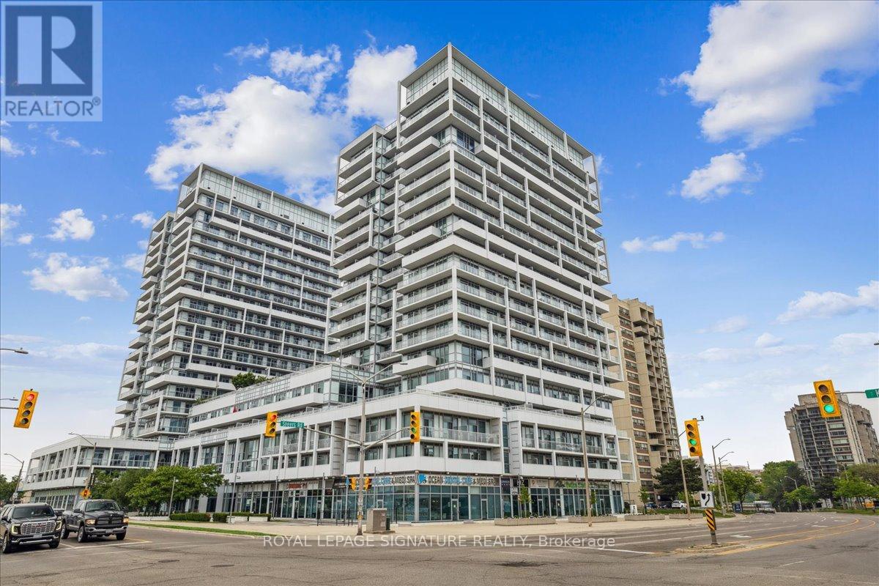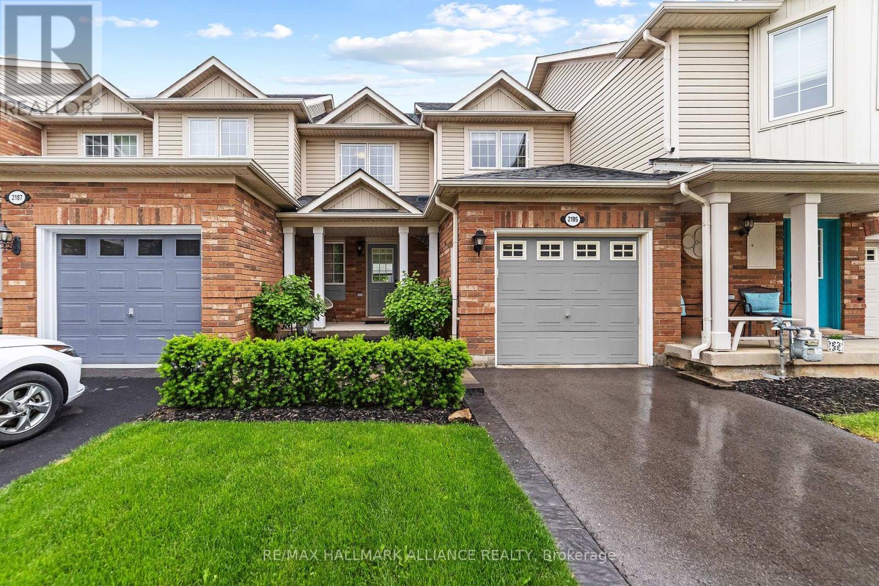4 Greenfield Square
Brampton, Ontario
**PUBLIC OPEN HOUSE SUN SEPT 7TH 2-4PM***NO CONDO FEES! FREEHOLD TOWNHOME! **Check out MULTI-MEDIA!** Updated with Forced Air Gas Heating & Central Air! Family friendly, quiet CUL-DE-SAC location. This 3 bedroom home BACKING ONTO PARK offers everything you need. Immaculately maintained and loved by the current owners for over 40 years awaiting a new family to love and care for it and make their own memories! Spacious living room overlooking private yard and adjacent to that is the generously sized dining room for entertaining or family dinners! Sliding doors lead out to the relaxing yard with tiki hut/shed for all your gardening needs. This fully fenced space backs onto (& has convenient gate access) to Sean Monahan Park. More beautiful perennial gardens in the front yard offer a ton of privacy while you enjoy your morning coffee. The kitchen space has been extended to give you plenty of counter & cupboard space. The staircase, with newer broadloom leads to the spacious landing of the upper level where youll find 3 very good sized bedrooms, all with ample closet space. The primary bedroom features bamboo hardwood flooring while the 2nd/3rd bedroom feature bamboo laminate finishing off this level is the updated main bath. Theres still more room to grow. The basement level is partially finished & awaits your creative juices - you'll be able to envision a great recreation room space, the 2 piece bath is already in place + laundry/workshop area/utility area. Now's your chance to own in this sought after area close to schools, transit, parks (including Chinguacousy Park) and more!! A great entry level offering! Come check it out and make this home yours today! (id:60365)
1374 Rose Way
Milton, Ontario
Welcome to 1374 Rose Way, a bright and spacious 4-bedroom, 3-bathroom home situated on a desirable corner lot in Milton's direct area of Cobban. This property boasts an inviting open-concept living and dining area, perfect for entertaining and everyday life. Enjoy the abundance of natural sunlight that fills the home, complemented by soaring 9-foot ceilings on the main level. Upgraded light fixtures and hardwood floors throughout the first and second levels, The kitchen is a true highlight, upgraded modern cabinetry, a breakfast bar, stylish backsplash, stainless steel appliances, and a range hood. The master bedroom offers a private retreat, featuring a walk-in closet and a 4-piece ensuite bathroom with a large upgraded glass shower. Upstairs you will find three large size bedrooms with extra windows and a Convenient second floor laundry. **LEGAL ONE BEDROOM** apartment in the basement ideal for extra income or in-law suite. (id:60365)
Ph7 - 6 Eva Road
Toronto, Ontario
Spacious & Bright Two Bedroom Penthouse Unit On The Top Floor At Tridel West Village I Building W/ One Underground Parking Space and Locker Included. Unit Features: 9Ft Ceiling, Unit Was Newly/freshly And Fully Painted Throughout, Brand New Flooring, W/O To Balcony, Professionally Cleaned & Available Anytime. Convenient Located Beside Hwy 427, Minutes Away From West Village. Top Notch Amenities: Fitness Center, Gym, Indoor Pool, Sauna, Party Room, Media Room, Guests Room, 24Hr Concierge, Visitor Parking & Much More! *Extras* Stainless Steels Appliances: Smooth Cooktop With Oven, Refrigerator & Built-In Microwave Rangehood. Dishwasher, Stacked Clothes Washer & Dryer Machines, Existing Lighting & Window Coverings. (id:60365)
3108 - 4011 Brickstone Mews
Mississauga, Ontario
Welcome to this spacious 597 sq. ft. condo located in the heart of downtown Mississauga With Lake Ontario & Downtown Toronto Views!! Featuring an open-concept layout with a combined kitchen, living, and dining area, this unit offers both comfort and functionality. Enjoy modern living with floor-to-ceiling windows and stainless steel appliances. Just steps from Square One Shopping Centre, City Centre, YMCA, Highway 403, and more. Includes one parking space. (id:60365)
42 Scott Street
Brampton, Ontario
Welcome to 42 Scott Street. A perfect opportunity for those seeking space, privacy, and natural beauty in a well-established, family-friendly neighbourhood. Enjoy the surrounding peacefullness of nature with majestic trees providing natural privacy and a backdrop that feels like your own private park. Whether you enjoy hosting outdoor gatherings, gardening, or simply relaxing on a quiet afternoon, this tranquil oversized lot offers endless possibilities. (id:60365)
509 - 20 Shore Breeze Drive
Toronto, Ontario
Spacious Waterview Eau du Soleil Condo Unit W/ 2 Bedrooms Plus Den & 2 Bathrooms Available For Lease! Gorgeous South Facing Unit Overlooking Lake Ontario, Downtown Toronto CN Tower & Skyline. This Modern & Open Concept 10 Feet Ceiling Living Space Offers a Functional Den That Can Be Used As An Office Area, Extra Storage, Play Area for Children & More! The Living Area Offers A W/O to Balcony & A Spectacular Unobstructed South Facing Views. Building Amenities: Concierge 24/7, Party Room, Guest Suites, Exercise Room & More! Steps to Shops, Waterfront Boardwalk, Yatch Club, Schools, Groceries & Close To QEW HWY W/ Minutes to Downtown Toronto. *Extras* Stainless Steel Appliances: Refrigerator, Cooktop with Stove, Microwave w/ Built-in Rangehood & Dishwasher. Stacked Front Load Clothes Washer & Dryer Machines, Existing Window Coverings & Light Fixtures. (id:60365)
348 Kingsleigh Court
Milton, Ontario
Reintroducing Kingsleigh Court, where Modern Luxury Meets Timeless Charm in the Heart of Old Milton. Tucked away on a quiet, tree-lined street in one of Milton's most sought-after neighbourhoods, this custom-built, never-lived-in, designer bungaloft is a showpiece of refined living. Set on an impressive 50 x 150 lot, a striking blend of brick, stucco, and Maybach siding that sets this home apart. This one-of-a-kind home offers over 3,000 sq. ft. of finished luxury and is now available at an even more attractive price, making this your moment to act. Designed with both elegance and functionality in mind, the home features two primary bedroom retreats (main floor and upper level), each with a private en-suite and four bedrooms total, all with their own ensuite baths. The finished basement with 9 ceilings adds even more versatile living space for your family or guests. From the moment you step through the grand foyer, you're greeted by 12'5" ceilings. Inside, you'll find 9 ceilings, engineered White Oak hardwood floors, solid oak staircases, and custom millwork throughout; every detail has been thoughtfully curated. Highlights include: High-end GE Café appliances for gourmet cooking, Smart toilets in all five bathrooms for modern convenience, 8 solid wood doors, 7 baseboards, and seamless Aria vents, Large casement windows that flood the home with natural light. The upstairs second primary suite is a true sanctuary, complete with 11 ceilings, a custom walk-in closet, and a spa-worthy ensuite. This is more than just a home; it's a statement. And now, with its new pricing, it's also an exceptional value in a coveted location. Homes of this caliber in Old Milton rarely become available and never at this price. Request your luxury feature sheet today. (id:60365)
220 - 1808 St. Clair Avenue W
Toronto, Ontario
Beautiful 2 Bedrooms with 2 Bathrooms Condo Unit at Reunion Crossing! This Unit Features Upgraded Kitchen w/ Island, Modern & Upgraded Bathroom Decor, Open Concept w/ Functional Living Space & Floor to Ceiling Windows w/ A Spacious Balcony for Quiet Outdoor Entertainment. Short Walk To Schools, Parks, Stockyard Village Shopping Center, Supermarket, Local Bakery & Restaurants! Steps to Transit & Street Cars, La Fitness & Toronto Public Library! Live in this Trendy & Family Friendly Junction Neighbourhood. Condo Building Amenities Features: Designer Lounge Area, Party Room, Game Room, Park With Splash Pad, Dog Washing Station, Rooftop Patio, Gym, Fitness Centre, BBQ Space & More! *Extras* Stainless Steel Appliances, Built-In Rangehood, Stainless Steel Dishwasher, Stacked White Clothes Washing Machine, Brand New Window Coverings & Existing Light Fixtures. 1 Parking & 1 Storage Locker Unit. (id:60365)
412 - 55 Speers Road
Oakville, Ontario
Rarely offered studio apartment with parking and locker. Seller will consider a vendor take back mortgage. Trendy Kerr Village! This well lit, bright chic, condo exudes a modern, urban lifestyle and boasts an approximately 165 Sq. Ft. private terrace. Imagine, a private outdoor living space with a western view and a peek of the lake! The sought after pet friendly Senses condo by Empire is perfect for commuters, and within easy walking distance to shopping, the GO Station, transit, downtown Oakville and Lake Ontario. Inside, you'll find a contemporary, open concept layout with modern finishes, 9' smooth ceiling, and engineered hardwood. Wall bed (double mattress) and built-ins included. Kitchen with granite counters, backsplash, and stainless steel sink. Stainless steel appliances include Fridge, Stove, Dishwasher, Microwave. Ensuite Washer and Dryer. Resort Style amenities include concierge, parcel management lockers, security system, 6th floor roof top terrace w/BBQs, indoor pool, large gym with yoga room, sauna, cold plunge pool, pet wash, guest suites and plenty of visitor parking. The unit last rented for $1,700. Electricity around $100/mo. 412-55 Speers is great for a young professional, student or an investor and is a great opportunity for a first time buyer to get their foot in the door to homeownership with an oakville address. Make it yours.....today! (id:60365)
2185 Baronwood Drive
Oakville, Ontario
Welcome to your next chapter on Baronwood Drive! This beautifully maintained 3-bedroom Mattamy freehold townhome in sought-after Westmount is truly move-in ready and perfect for family living. Step inside to discover a bright and open-concept main floor, where oversized windows flood the space with natural light. The stylish eat-in kitchen is equipped with stainless steel appliances and offers the perfect hub for everyday meals or entertaining. Upstairs, the spacious primary bedroom features a walk-in closet for ample storage, while the finished basement adds valuable living space along with a large laundry and utility area. Thoughtful updates, including modern light fixtures, elevate the home's comfort and style. Outside, enjoy your private fenced backyard with a stone patio surrounded by mature greenery - an ideal retreat for peaceful evenings or weekend get-togethers. (id:60365)
7 - 509 Elizabeth Street
Burlington, Ontario
Welcome to refined urban living in this luxurious 3-bedroom, 3.5 renovated bathroom executive townhome, ideally located in the vibrant heart of downtown Burlington. Freshly painted throughout and meticulously designed for those who appreciate quality, comfort, and style. This residence offers an exceptional blend of sophistication and functionality across multiple levels, complete with a private elevator for seamless access. From the moment you enter, you'll be impressed by the premium finishes, hardwood flooring, and custom millwork throughout. The gourmet kitchen is a chefs dream, featuring high-end built-in appliances, sleek cabinetry, quartz countertops, and an oversized island perfect for entertaining. Enjoy cozy evenings by the fireplaces, and extend your living space outdoors with a private balcony and an expansive rooftop terrace. Two car garage with inside access. This exceptional home is steps from the lake, restaurants, shops, Spencer Smith Park, and all that downtown Burlington has to offer. (id:60365)
622 - 830 Megson Terrace
Milton, Ontario
Experience luxury and sustainability in this rare penthouse-level 3 Bedroom + Den suite, one of the largest residences in the award-winning Bronte West Condominiums, located in the Willmott neighbourhood in Milton. Built by renowned builder Howland Green, this eco-conscious community redefines modern living with Beyond Net Zero features, including geothermal heating and cooling, solar panel efficiency, fiberglass windows, and no gas or hot water tank bills, ensuring remarkably low monthly costs. Spanning an impressive 1,578 sq. ft. of interior space, this light-filled home also includes two private balconies 55 sq. ft. and 75 sq. ft. or an additional extension of outdoor living. Inside, soaring 9 ft. ceilings, crown moldings, pot lighting, and expansive windows capture escarpment views and flood the suite with natural light. Thoughtful upgrades include seamless tall kitchen cabinetry for a polished look, slow-closing pots and pans drawers, a generous walk-in pantry, and in-suite laundry. The gourmet eat-in kitchen is a showpiece with Caesarstone countertops, stylish backsplash, elegant flooring, an expansive breakfast bar, and upgraded stainless steel appliances, including an owner-upgraded stove, with an in-built air fryer, and refrigerator with water dispenser and ice maker. The spa-like primary ensuite impresses with double sinks, a shower with glass door, and upgraded fixtures, offering both style and convenience. The versatile den provides an ideal space for a home office, study, or guest suite. Comfort is always at hand with smart thermostats and in-unit controls for heating and cooling. Residents enjoy exclusive amenities including a fitness centre, party room, and games room, along with secure entry, underground parking, and a dedicated locker. Just minutes from Milton District Hospital, shops, cafés, banks, and Hwy 401, this penthouse perfectly blends luxury, size, and sustainability, an elevated lifestyle where upscale living meets eco-friendly innovation. (id:60365)

