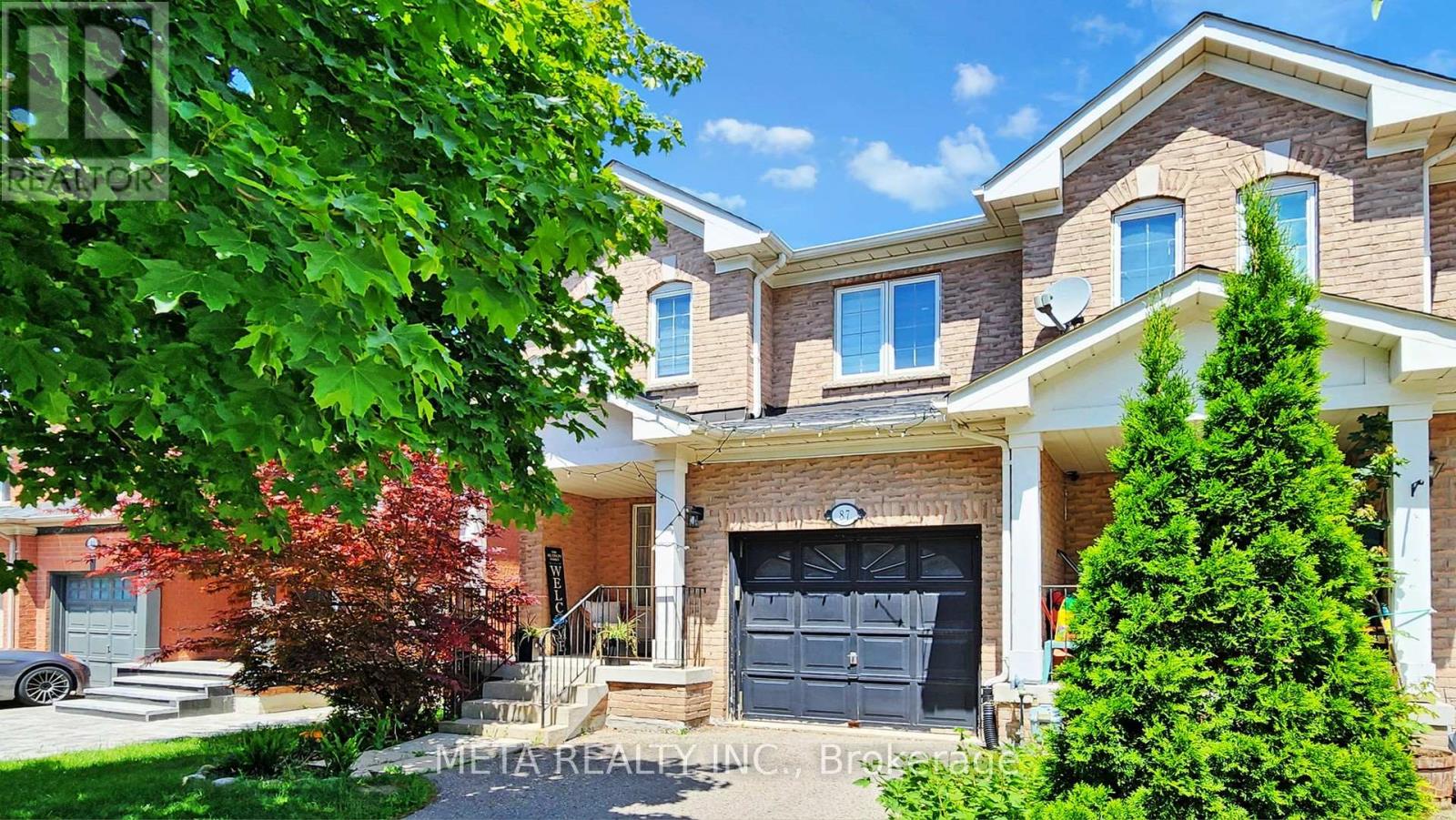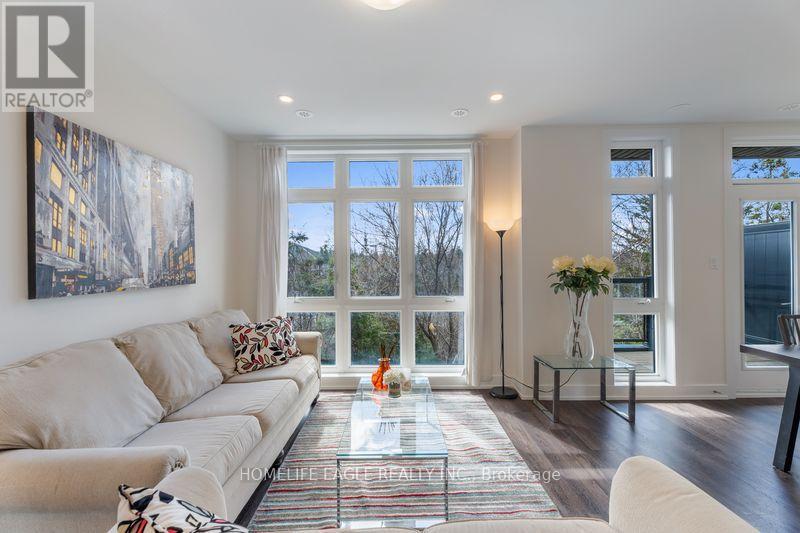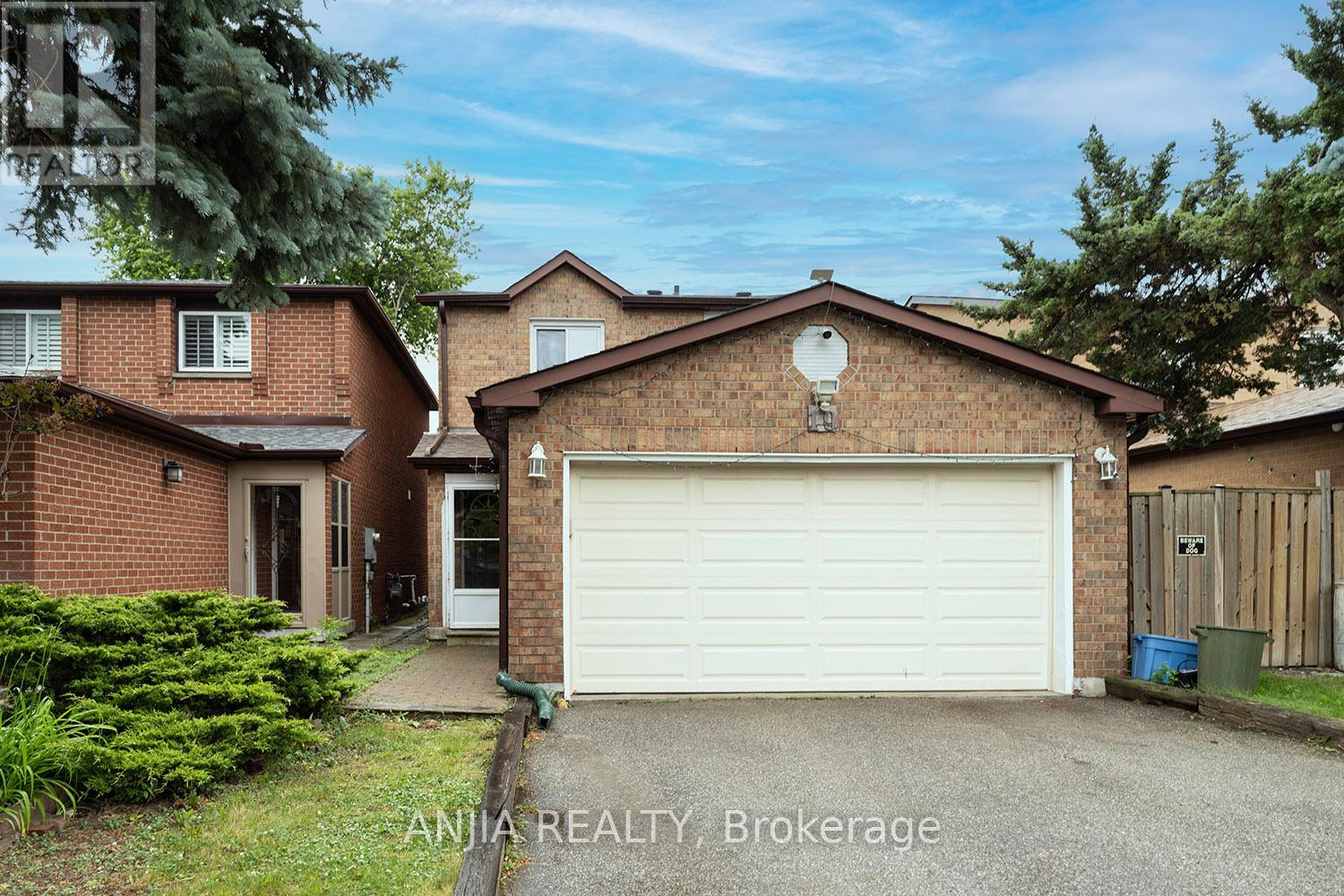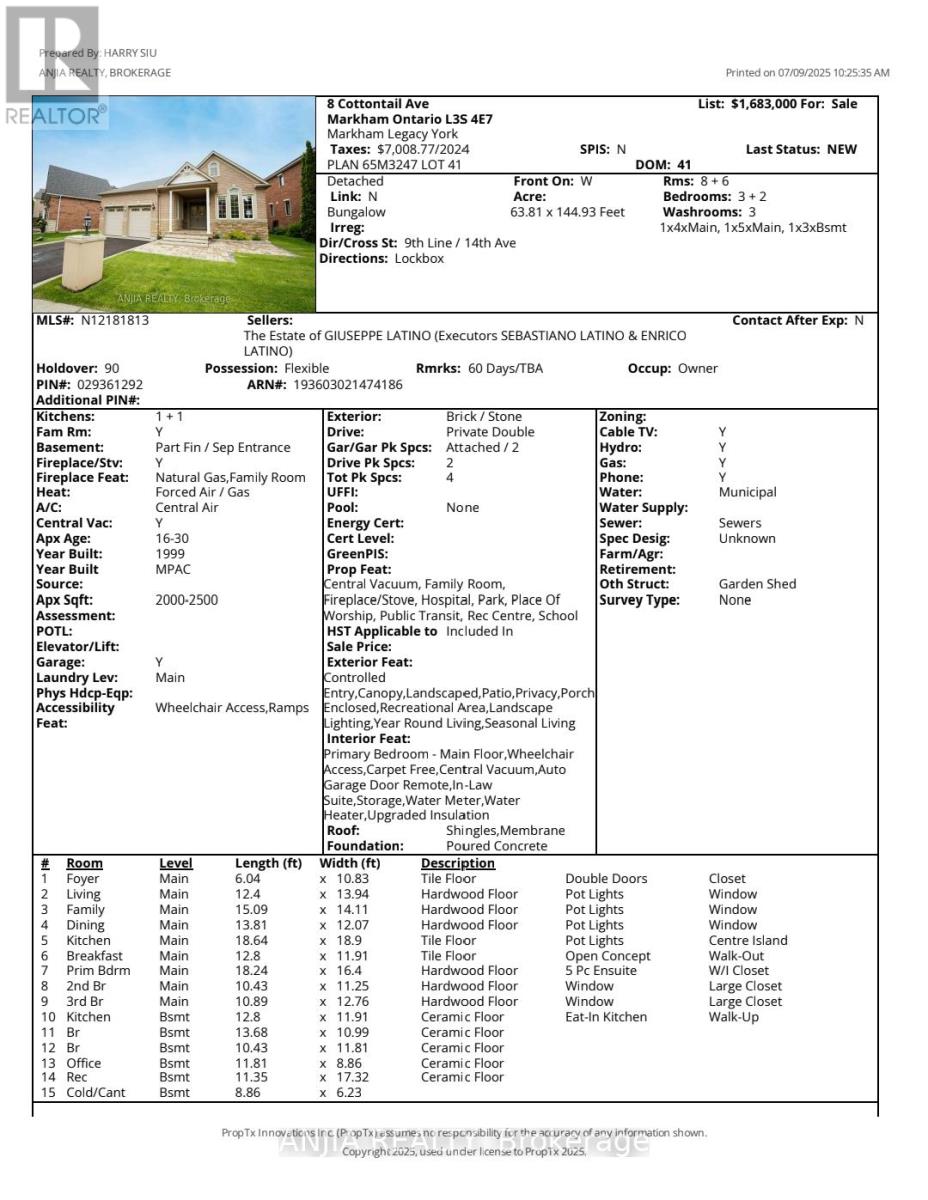8 Carrier Crescent
Vaughan, Ontario
Great Open Concept Home With with 3 Bedrooms + Office In Patterson Community! 9 Foot Ceilings, Hardwood On Main Floor, Wood Staircase. Modern Kitchen with Quartz Countertop, Pantry and Breakfast Area. Great Size Bedrooms. Additional Room- Office - On 2nd Floor. Walking Distance To School, Go Stations, one bus to subway, Shopping, Restaurants, Banks. (id:60365)
87 Banbrooke Crescent
Newmarket, Ontario
Stunning executive end-unit townhome in a sought-after Summerhill location. Featuring 3 bedrooms and 3 bathrooms, this home offers a private driveway with space for 3 vehicles. Set on a premium lot with extra privacy in the backyard, it provides a peaceful retreat. The open-concept layout on the main floor is bright and airy, showcasing beautiful hardwood flooring and an abundance of natural light. The spacious eat-in kitchen boasts ceramic tile flooring, a tumbled marble backsplash, and under-cabinet lighting. The master suite is impressively oversized and includes both a 'his' and a 'hers' walk-in closet. PLEASE NOTE: The property is tenanted by a family with a young child and a dog. To minimize disruption, showings are STRONGLY PREFERRED on Mondays, Fridays, and Sundays. We will do our best to accommodate requests for other days, but we kindly ask for your cooperation in booking during these preferred windows. Thank you for your understanding. (id:60365)
16 - 7 Phelps Lane
Richmond Hill, Ontario
The Perfect End Unit Townhome In Richmond Hill Backing Onto Ravine 2 Years New* Soaring 9 Ft Ceilings On Main & Second Floor* Smooth Ceilings Throughout* All New Flooring Throughout* Pot lights* All New Light Fixtures Throughout* All Spacious Bedrooms* Primary Bedroom W/ BreathtakingViews Of Ravine Including 4 Pc Ensuite & Ample Closet Space* Second Floor Laundry* Open Concept Living & Dining* Floor To Ceiling Windows* Kitchen Featuring Large Centre Island* Granite Counters* All Stainless Steel Appliances* Tons Of Cabinet Space* Breakfast Area W/ Beautiful Walk Out To Your Own Private Terrace *Enjoy Morning Coffee W/ Breathtaking Views Of Green-space Massive Rooftop Terrace W/ Gas BBQ Hook Up*The Property is located near Top-Ranked Schools,Parks,Restaurants, and Public Transport (id:60365)
19 Dunbar Crescent
Markham, Ontario
Welcome To This Beautifully Maintained Link Home In The Desirable Community Of Milliken Mills East, Markham! Nestled In A Quiet, Family-Friendly Neighbourhood, This South-Facing 2-Storey Home Offers The Perfect Blend Of Comfort, Space, And Functionality.Step Inside The Ground Level Where You'll Find A Spacious Open-Concept Layout Featuring Gleaming Hardwood Floors Throughout. The Living And Dining Rooms Flow Seamlessly Into The Upgraded Kitchen, Adorned With Quartz Countertops, Stainless Steel Stove & Exhaust, And A White Fridge. The Family Room, Complete With A Cozy Fireplace, Provides The Perfect Space To Relax Or Entertain.Upstairs, The Second Floor Boasts Three Generously Sized Bedrooms, All With Hardwood Flooring. The Primary Suite Includes A 3-Piece Ensuite For Added Privacy, While The Additional Bedrooms Feature Ample Closet Space And Easy Access To A Shared Bath.The Fully Finished Basement Offers Two Additional Bedrooms, Each With Its Own 3-Piece Ensuite - Ideal For Guests Or Extended Family. It Includes A Dedicated Laundry Room With Ceramic Flooring For Added Convenience. Outside, Enjoy A Private Double Driveway With Parking For 4 Vehicles Plus A 2-Car Attached Garage With Garage Door Opener Providing A Total Of 6 Parking Spaces. This Home Is Just Minutes From Parks, Schools, Transit, And Shopping Amenities. Dont Miss This Turnkey Opportunity In A Sought-After Markham Location! ** This is a linked property.** (id:60365)
1204 Hill Street
Innisfil, Ontario
The Perfect Townhome In Innisfil's Family Friendly Community of Alcona! *Fully Renovated, Modernized, and Updated From A - Z! *Spacious Open Concept Floor Plan *Custom Chef's Kitchen Featuring Quartz Countertops, Oversized Peninsula W/ Barstool Seating, Top Of The Line High-end Built-in Stainless Steel Appliances, Dbl Undermount Sink, Quartz Backsplash And New Cabinetry *High-end LVP Flooring Throughout - No Carpet *New 8 Inch Baseboards *Pot Lights In Key Areas *Custom Light Fixtures *Steps W/ Iron Pickets *Large Windows - Sunfilled *Breakfast Area W/O To Backyard *Electric Fireplace In Family Room *Primary Bedroom W/ Large Walk-in Closet *4 Pc Spa Like Semi-Ensuite *Modern Vanities & New Toilets *Professionally Finished Basement Featuring 1 Bedroom W/ Ensuite, Kitchenette & Office *Long Interlock Extended Driveway *Brand New Garage Door & Opener *Large Front Porch *Custom Interlocked Backyard Oasis- Perfect For Entertaining! *All Appliances & Utilities 2 Years New *Roof Changed in 2020 *Steps From Parks, Schools, Shopping, Sought After Innisfil Beach & So Much More! *Must See!! *Don't Miss!! (id:60365)
11 Knollside Drive
Richmond Hill, Ontario
The Perfect Detached Bungalow in the Highly Desired Mill Pond Area * Nestled on a Premium 70 x 100 ft lot * 3+3 Bedrooms w/ 3 Full Baths * Over 3,500 Sqft of Living Space (1,981 Above Grade Per MPAC) * Bright & Open Concept Layout * Gorgeous Living Room w/ Bow Windows + Gas F/P O/L Front Yard *A Formal Dining Room Featuring Double Glass French Doors That Open to the Living Rm, Kitchen, and Family Rm * Spacious Kitchen w/ Stainless Appliances + Gas Stove + Counter Tops w/ Lot of Storage + Backsplash + Pot Lights* Family Room Surrounded by Large Windows + Gas F/P + O/L Backyard * Primary Bedroom w/ His & Her Closets + Large Window + 4 PC Ensuite * Bright Bedrooms * Finished Separate Basement w/ 3 Bedrooms, a Large Great Room, a Dining area, Secondary Kitchen, and 3 PC Bathroom ideal for for Extended Family * Prime Location That Has It All! Imagine Living Just Steps From the Serene Trails of Mill Pond Park, Top-rated Schools, Major Mackenzie Hospital, and Yonge Street at Your Fingertips. Enjoy Seamless Access to Hillcrest Mall, Trendy Restaurants, Vibrant Bus Routes, and Everything You Could Possibly Need, All Just Moments Away! * Buyer/Agent To Verify All Measurements & Taxes * Seller Does Not Retrofit The Status of The Basement * Extras: Freshly Painted Bedrooms * New Furnace (2022) * Brand New A/C + Water Heater * New Kitchen in Basement * Central Vac * (id:60365)
1028 Hardy Way
Innisfil, Ontario
3200 Square Feet of Luxurious Living Space in This Absolutely Stunning Brand New 4 Bedroom & 4 Bathroom Detached Home * Perfectly Situated On A Premium Ravine Lot With No Sidewalk And Rare Dual Backyard Access On Both Sides * Captivating Curb Appeal With A Timeless Brick Exterior Paired With An Upgraded Double Door Entry That Sets The Tone For Whats Inside * Flooded With Natural Light, The Bright And Airy Layout Is Enhanced By Oversized Windows Throughout * Thoughtfully Designed True Open Concept Main Floor Is An Entertainers Dream * Soaring 10Ft Ceilings On Main & 9Ft On Second Floor Create A Grand, Expansive Feel * The Heart Of The Home Is A Premium European-Inspired Kitchen Featuring A Custom Backsplash, Extended Cabinetry, Elegant Tile Finishes, And State-Of-The-Art GE/Café Appliances * A Large Centre Island Seamlessly Connects To The Inviting Family Room With Gas Fireplace A Perfect Blend Of Functionality And Warmth * Engineered Hardwood Floors And Sleek LED Pot Lights Add Sophistication Across Key Living Areas * Powder Room Elegantly Upgraded For A Polished Finish * 8Ft Doors On Main Level Elevate The Space With A Luxurious Touch * Upstairs, Every Bedroom Enjoys Ensuite Access * The 2nd Bedroom Boasts Its Own Private Ensuite, While The Remaining Bedrooms Share A Stylish Jack & Jill Bath * The Lavish Primary Suite Is A True Retreat, Offering A Large Walk-In Closet And A Spa-Inspired 5PC Ensuite Complete With Freestanding Tub & Frameless Glass Shower * The Basement Offers Exceptional Future Potential With Rough-Ins For A Washroom & Kitchen, Along With A Layout Perfectly Suited For A Future Separate Entrance Or In-Law Suite * All Major Mechanical Systems Have Been Thoughtfully Upgraded For Maximum Efficiency & Peace Of Mind * Located In A Sought-After, Family-Friendly Neighbourhood Surrounded By Parks, Trails, Schools & All Amenities * Still Covered Under Tarion Warranty * Functional, Elegant & Absolutely Move-In Ready A Must See That Truly Stands Out! (id:60365)
27 Mcgurran Lane
Richmond Hill, Ontario
Within the boundaries of Many Top Fraser Ranking schools, including St. Robert Catholic High School(IB), Alexander Mackenzie High School, Doncrest Public School, Christ the King Catholic Elementary School, etc. Excellent Location In The Heart Of Central Richmond Hill. About 6-Year New Luxury Semi-Detached with Top to bottom, $$$$$ of high-end RENO/Upgrades, A Must See! Fresh Painting throughout, 9' Ceiling On Main & Upper Floors. New Ceiling Lights & Pot Lights Throughout. Modern Gourmet Kitchen w/ Quartz Countertop, S/S Appl. Large Waterfall Centre Island w/ Breakfast Bar. Quartz Vanity Top in All Baths. Large Open Concept Area with Family/Kitchen/Dining on the 2nd Floor. Master w/5 Pcs Ensuite & W/I Closet. The 4th Bdrm w/Kitchenette, Open Office & 3 Pcs Bath. Peaceful South-Facing Backyard Receives a Lot of Natural Sunlight. Steps To Public Transit, Parks & Plaza. Min To Supermarket, Hwy 404, 407, Golf, Shopping & More! **EXTRAS** The Ground-Floor in-law Suite with a separate entrance and kitchenette can be a professional office, such as a Dentist or doctor's office (the buyer and the buyer's agent must verify). (id:60365)
8 Cottontail Avenue
Markham, Ontario
BEAUTIFUL & SPACIOUS 3+2 bedroom+2 Kitchen, brick & stone bungalow, on a WELL KEPT PROPERTY around 2350 sqft on Main Floor, Enter the GRAND FOYER to find BRIGHT & SUNNY LIVING ROOM with a partly CATHEDRAL CEILING, Large elegant PROPER dining room 9' ceilings throughout . MASSIVE Eat-In Kitchen with LOADS of Solid Oak Cabinets , 2 Pantries & LOTS of Counter space, LARGE Island Extra work-space, Breakfast Bar, Walk-out patio doors additional Outdoor Patio & OR ENCLOSED RENOVATED 3 SEASON ALMOST ALL GLASS ,SUNROOM , perfect to RELAX or HOST IN . Double Sided Fireplace separates eat-in Kitchen from Large Family room while still giving it an open concept , Gorgeous Hardwood Floors, Plaster Crown Mouldings, Potlights , California shutters. New Ceiling Light Fixtures with Real Plaster Crown Molding. Master Br 5-piece ensuite with Real Bidet, walk in closet. 2 Large BED ROOMS, LARGE closets , Linen closet, Main 4 piece bath RM. ACCESSIBLE 4 SEASON'S RAMP from MAIN floor LAUNDRY room to OVERSIZED double garage with 20'X10'X5' loft/mezzanine with lots of storage. About 1000 sqft finished Large in-law suite , OR DAY CARE IN BASEMENT w/eat-in KIT, LIV RM, 2 BED RM ,Office/Den, many closets, 3 pc BATH RM, shower, linen closet, wine cold cellar ! LARGE laundry utility storage Room, about 1350 sqft unfinished area extra storage space finish as you like. PRIVATE BRIGHT ENCLOSED WALKUP ENTRANCE TO BACKYARD-STAIRS FROM IN-LAW SUITE , GLASS ENCLOSED! . This home provides so much SPACE & FUNCTION for your family . This home Showcases EXCEPTIONAL CURB APPEAL, PROFESSIONALLY LANDSCAPED FRONT & BACK, LARGE PROFESIONALY MADE SHED, FULLY FENCED BACKYARD, Cen/Vac, Short drive to shops, 407, nature trails, 3km to HOSPITAL . Museums, Gyms Community Centres , COSCO, WALMART, PARKS, GOLF . Few MINUTES WALK to TTC & TO TOP SCHOOLS with 4% ABOVE AVERAGE GRADES IN ONTARIO, OR SCHOOL BUS .DON'T MISS your OPPORTUNITY to SEE this LOVELY HOME in this BEAUTIFUL, Est. SAFE COMMUNITY of LEGACY, MARKHAM (id:60365)
21 Mooney Trail
New Tecumseth, Ontario
Family Home Backing Onto The Forest In Alliston Situated On A Fenced Lot With A Double Garage (Sidewalk On The Other Side Of The Road). Approximately 2,900 +/- sqft. Of Completed Living Space, Boasting 9ft Ceilings, 3+1 Bedroom (2nd Level 4th Bedroom Option Space, If Needed), 3.5 Bathrooms, Finished Basement W/Rec Room, Workout Space, Bedroom, and Bathroom. Open Concept Living/Dinning Rooms And Family Room W/Fireplace Overlooking The Yard. Upgraded Eat-In Kitchen W/Ceramic Floor, Pantry, And Caesarstone Counters. Main Level W/Door To Garage. Master Bedroom W/Ensuite Bath, Glass Shower, Quartz Counters, And W/I Closet. Good-sized Br2 And Br3, Bonus Sitting Room (4th Bedroom Builder Plans Option Space). Premium Lot W/Composite Deck And Hot Tub Included. Must See Property If You're Looking For Privacy In The Yard On A Quiet Road With Excellent Assigned And Local Public Schools Very Close To This Home, Your Kids Will Get A Great Education In The Neighbourhood. This Home Is located In Park Heaven, With 4 Parks And 7 Recreation Facilities Within A 20 Minute Walk. (id:60365)
2 Heritage Road
Innisfil, Ontario
Top 5 Reasons You Will Love This Home: 1) Enjoy the quiet, friendly vibe of this welcoming community, where local pubs, great restaurants, and be loved annual events like the Steam Show, Music Festival, and WingDing create a lively and inviting hometown feel 2) Conveniently situated close to major highways, outlet malls, a well-stocked library, and a variety of everyday amenities, making travel and errands effortless 3) Large, fully fenced backyard delivering endless possibilities, featuring a dedicated hot tub room that could easily be converted into a three-season retreat and a charming front porch, the perfect spot to soak up the morning sun with a cup of coffee 4) Well-designed, functional layout, ideal for modern living, boasting a front office and bathroom, perfect for a home office setup, along with a large kitchen, a separate dining room, and an expansive living room that flows seamlessly into the hot tub space 5) Four spacious bedrooms, including a primary suite with a walk-in closet and ensuite bathroom, ensuring comfort, privacy, and plenty of room for the whole family. 2,447 square feet plus an unfinished basement. Age36. Visit our website for more detailed information. (id:60365)
27 Bagshaw Crescent
Uxbridge, Ontario
Welcome to the largest lot in this prestigious Uxbridge neighbourhood a spectacular 1.9-acre retreat with resort-style pool, backing onto a lush forest, offering unmatched privacy and a true outdoor oasis. This extraordinary backyard space is a rare gem, complete with mature pear and apple trees that produce fruit, a stunning in-ground pool with three fountain jets, and professional landscaping designed for both relaxation and recreation. Whether youre unwinding in the gazebo, hosting around the sunken private fire pit, watching the kids enjoy the zip line, or entertaining by the pool cabana, this property offers an exceptional lifestyle that feels like a private resort. Surrounded by rolling hills with breathtaking sunsets, this executive home combines rural serenity with modern comfort. Inside, you'll find 9.5-foot ceilings, a cozy gas fireplace, and a seamless connection to your outdoor haven. The gourmet kitchen features granite counters, a separate pantry, and island seating ideal for everyday living and entertaining alike. The bright and versatile main floor includes a full bathroom, laundry, and a flexible bedroom/office space, perfect for guests or multi-generational living. Upstairs, the primary suite is a true escape, offering a private balcony overlooking the treetops, a fireplace, dual closets, and a spa-like ensuite with soaker tub. The finished basement extends the living space with a large rec room, bedroom, bathroom, and separate office/studio. Additional features include geothermal heating for efficiency, a drilled well, oversized garage, and high-speed fibre internet all within reach of top-rated Uxbridge schools. *Rent-to-own option available.* *Basement photos virtually staged.* (id:60365)













