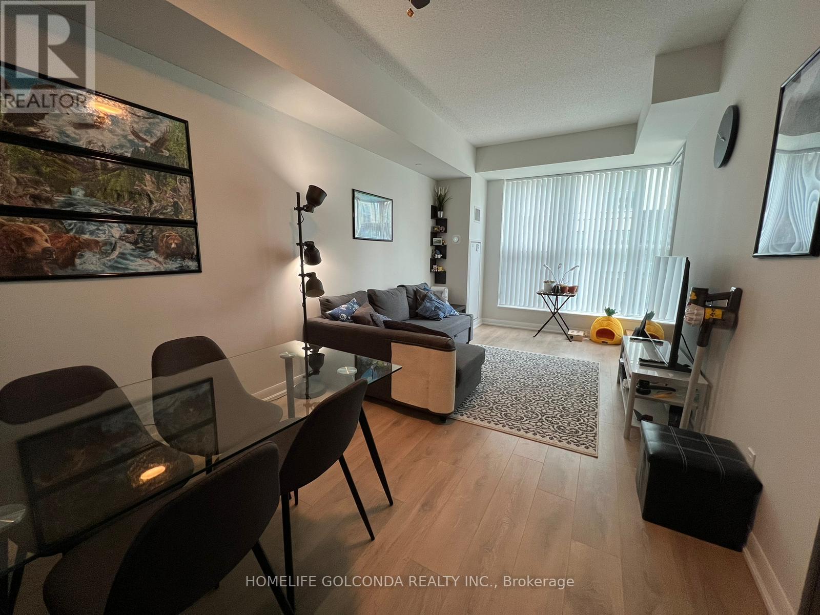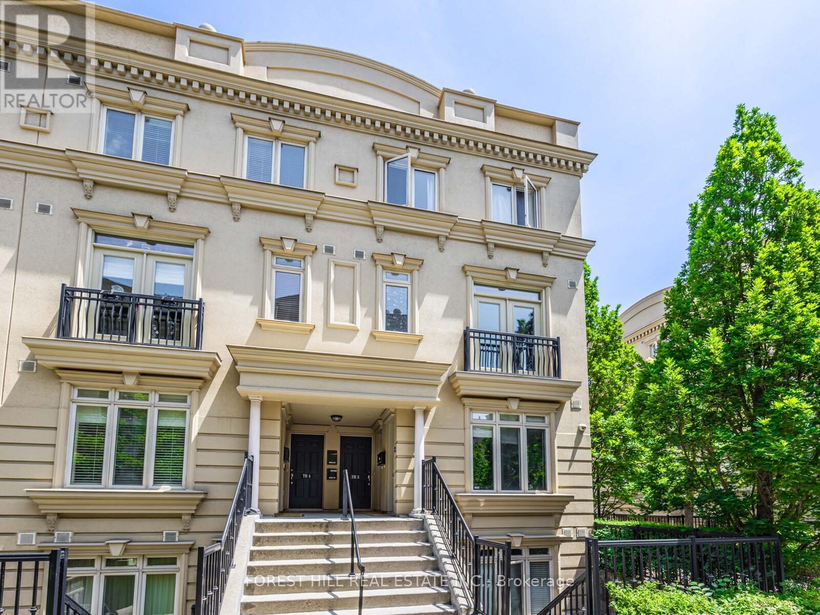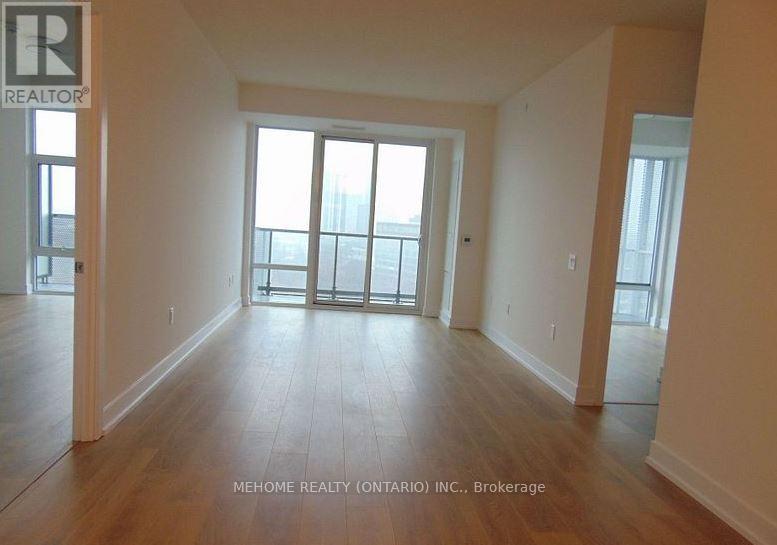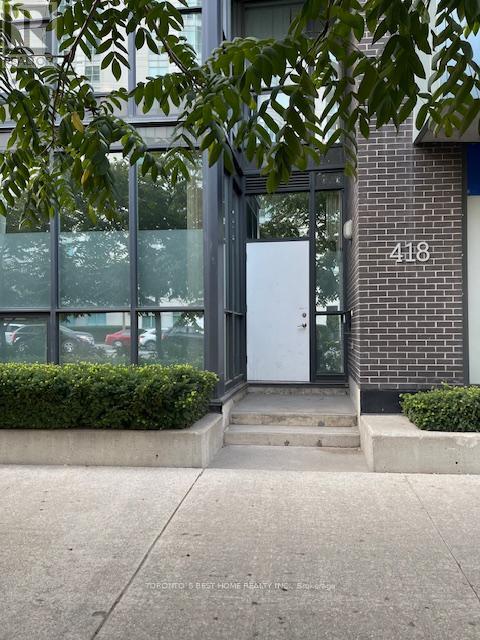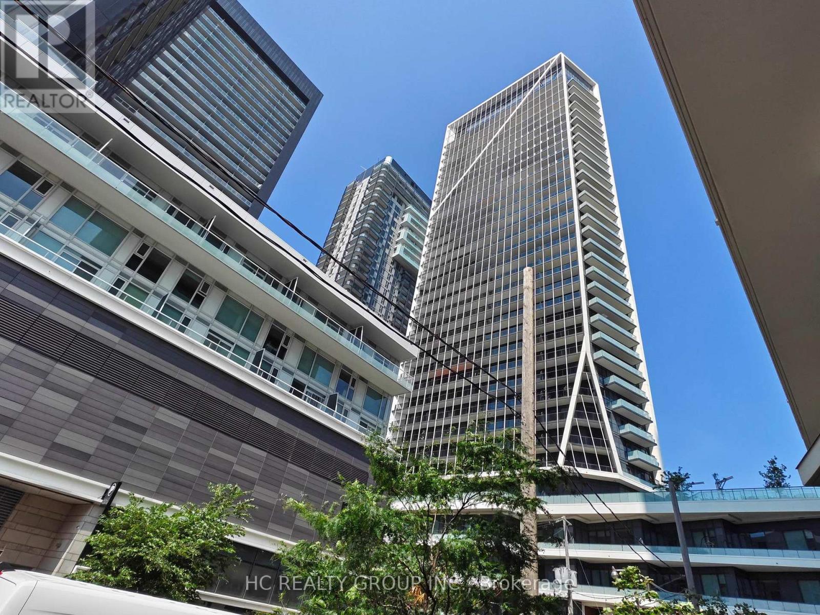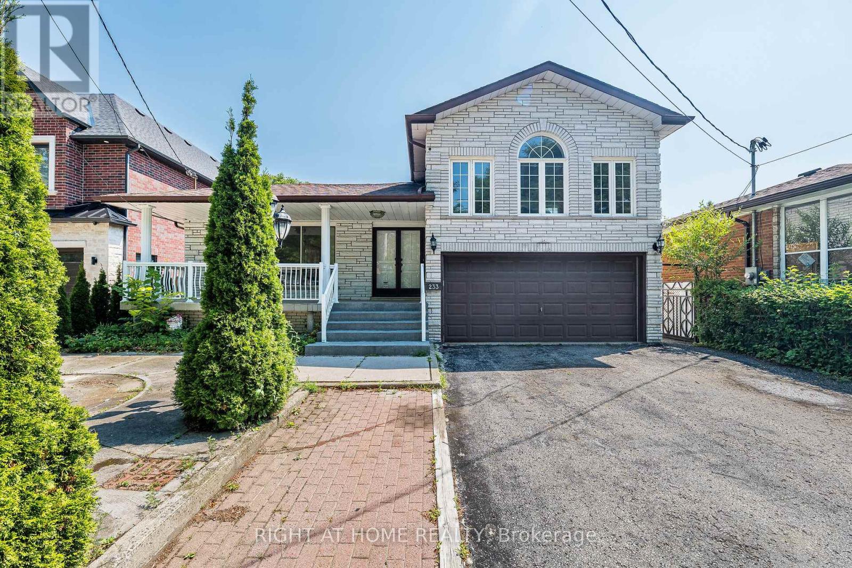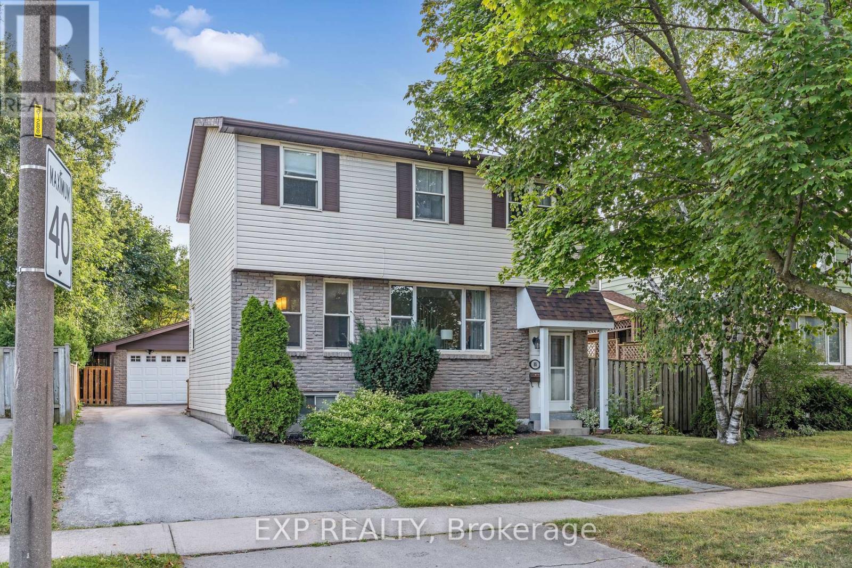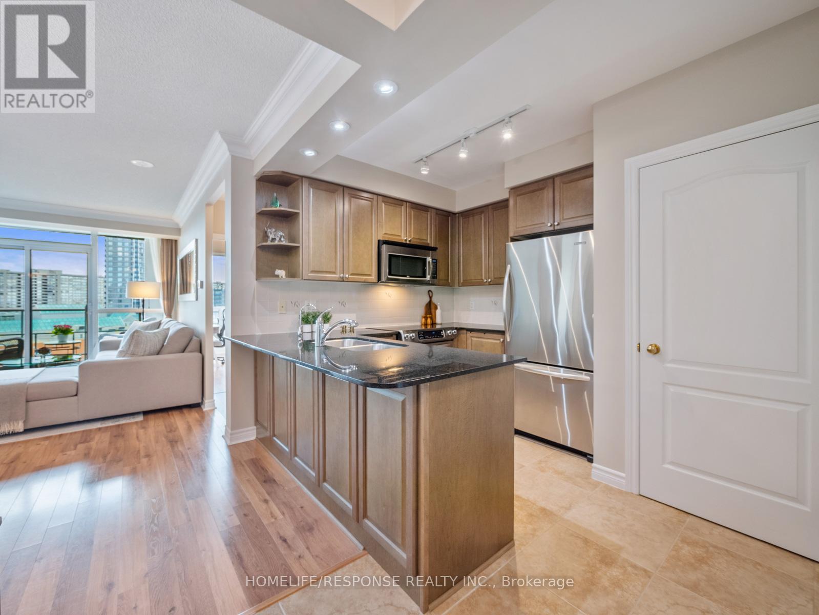3110 - 115 Mcmahon Drive
Toronto, Ontario
Welcome To This 2 Br & 2 Bath Luxurious Condo In The Upscale Bayview Village. 9 Foot Ceilings W/Floor To Ceiling Windows Throughout. Modern Kitchen With B/I Appliances. Corner Spacious Unit W/Functional Layout And Se View, Sun Spoiled; Walking Distance To Subway Stations (Leslie & Bessarion) And Oriole Go Train. Steps To North York General Hospital, Beautiful Woodsy Park, Candaian Tire, Ikea. Easy Access To Hwy 401 & 404. (id:60365)
102 - 5168 Yonge Street
Toronto, Ontario
Upscale Condo Unit Gibson Square, Most Preferable Location in North York Centre, Unit on 3Rd Level, Functional Layout , 9'5 Ceiling, Comfortable Calming View , Locker on Same Floor, Excellent Amenities: Indoor Pool, Gym, Sauna, Party Room, Roof Garden, Rec Rooms, 24 Hrs Concierge & Security, Direct Underground Access to Subway. If Parking not needed, rent will go down to $2600 (no parking Included) (id:60365)
21 Wembley Road
Toronto, Ontario
Incredible Upper Village beauty on a gorgeous 50' lot. This elegant 4-bedroom, 5-bath detached home pairs timeless curb appeal with contemporary style. A classic red-brick façade, beautifully landscaped gardens, and a prime Upper Forest Hill Village location set the stage just steps to shops, dining, Crosstown LRT, subway, West Prep School, and the Beltline Trail. Inside, enjoy a graceful flow with sunlit living and dining rooms, a main-floor office for work-from-home ease, and a spectacular bespoke kitchen featuring a massive quartz island designed for chefs and entertainers alike. The kitchen opens to a bright family room with walkout to an incredible private yard, ideal for outdoor living. Upstairs, 4 oversized bedrooms are complemented by renovated contemporary bathrooms. A mudroom, main-floor powder room, and high dug out walkout basement complete this thoughtfully designed home. Backing and siding onto other homes, it delivers elegance, comfort, and convenience in one stunning package. Outstanding public and private school districts - Forest Hill Junior, FH Collegiate and desirable Leo Baeck day school (id:60365)
276 Wychwood Avenue
Toronto, Ontario
Unique & Truly a Gem in the Vibrant St. Clair community, this Custom Home spans approximate 4200 sq. feet on 4 levels with attention to detail on Design, Function & Usage. With 5+1 Bedrooms, 2 Primary Set up, 5+1 Washrooms, this home offers spacious living & options for large and growing families. Enjoy an Extra Large Primary on 3rd floor with a connected Lounge/ office overlooking the CN tower. A rare 5 stop Elevator takes you across all levels, including garage, basement, & 3 above ground levels. This custom home boasts High Ceilings, Skylights, Multiple Walkouts, Chefs' Dream kitchen with B/I Appl, Waterfall Island with Dinette, Pot filler, B/I speakers, SMART Home, Custom Millwork, Built in Closets throughout, Wide Oak Flooring, Heated floors. Large enclosed backyard great for families & kids. LEGAL Basement Apartment build to Code with Roughed in kitchen, laundry, plumbing offers flexibility. Fantastic Location in the Humewood School District, Near to Leo Beck School & various Private Schools. Steps to Amazing Restaurants & Shops Of St Clair Village, to TTC, Parks, With a Great Walkability Score! Do Not Miss Out on This Amazing Opportunity! (id:60365)
Th 3 - 68 Carr Street
Toronto, Ontario
Stunning Corner Unit Townhouse With Rooftop Terrace. Welcome to this chic and spacious 2-bedroom, 2-bathroom townhouse, offering the perfect balance of urban living and private retreat. This bright corner unit features oversized windows that flood the home with natural light, an open-concept living and dining area with solid finishes, and a modern kitchen. Step outside to your expansive 205 sq.ft. private rooftop terrace (with gas hookup, water and electrical) perfect for relaxation or entertaining. Additional highlights include an owned tankless water heater (2024), underground parking, powder room, 24 hr security and proximity to public transit. Located just steps from the vibrant Queen West neighbourhood, this home is a true gem for those seeking a modern lifestyle in the heart of Toronto. (id:60365)
1131 - 25 Adra Grado Way
Toronto, Ontario
Welcome to Signature Luxury Scala Condo by Tridel. This Spacious 2 Bedrooms and 2 Bathrooms Suite With 11 ft High Ceiling With All Throughout Natural Lighting. Open Concept With Wall-To-Wall And Floor-To-Ceiling Windows Overlooking South Clear Ravine View And Large Balcony. Large Primary Bedroom With Walk-in Closet With Built-in Closet Organizer and Spacious Bathroom With Double Sink Vanity. Lots of Upgrades To Bathroom Cabinet, Floor, Vanity Wall Tile, Centre Island, Pot Lights in Primary Bedroom, And Much More. High-end Amenities Including The Grand Lobby, Indoor Pool, Outdoor Pool, Hot Tub, Outdoor BBQ, Yoga Area, Sauna, And Visitor Parking. Steps to Ravine And 5km Trails To Steeles Ave. Minutes To Subway Station, Bayview Village Shopping Centre, Loblaw, Fairview Mall, T&T Supermarket, Ikea, Canadian Tire, And N.Y. General Hospital. Easy Access To Highway 401 & DVP. (id:60365)
1904 - 88 Scott Street
Toronto, Ontario
Welcome to 88 Scott Street, an iconic address where timeless style meets modern convenience in the heart of Toronto's Financial District. This luxurious 1 Bedroom + Large Den suite offers a thoughtfully designed floor plan with high-end finishes and an open-concept layout. The kitchen features integrated appliances, sleek cabinetry, and premium countertops, seamlessly connecting to the living and dining area, enhanced by floor-to-ceiling windows that fill the home with natural light. The spacious bedroom offers comfort and privacy, while the oversized den provides rare versatility it is large enough to be used as a genuine second bedroom, guest room, or private home office, making this suite ideal for todays flexible lifestyle.88 Scott offers residents access to outstanding amenities that rival those of a five-star hotel. Enjoy the state-of-the-art Core Club fitness centre, relax in the stunning Sky Lounge with panoramic city and lake views, or take advantage of the indoor pool, sauna, Wi-Fi lounges, meeting and party rooms, guest suites, and attentive 24-hour concierge service. Every detail of this building has been curated to deliver an elevated urban living experience. The location is second to none, boasting a perfect 100 Walk Score. Steps to Union Station, King Station, the PATH, and surrounded by Toronto's finest dining, shopping, and cultural attractions. St. Lawrence Market, Berczy Park, the waterfront, and the Distillery District are all nearby, offering endless opportunities for work, play, and leisure. (id:60365)
Master - 418 Lake Shore Boulevard W
Toronto, Ontario
Shared Accommodation *1 Room In Two Bedrooms Unit( Privet & Separate ) With Own 3Pc Ensuite Washroom Shared Kitchen, Very Bright And Spacious .Newer Flooring, Huge Closet, Excellent Location, Walking Distance To Ttc, Park, Community Centre, Shops, Shopping . Perfect Living Space For Students Or .Young Professionals ,No Smokers, No Pets. (id:60365)
2711 - 50 Ordnance Street
Toronto, Ontario
Luxury Two Bedrooms + 1 Den Suite W/Stunning Unobstructed Se Views Of Beautiful Lake Ontario And City. Practical Open Concept Layout, 868 Sqft, Floor-To-Ceiling Windows; 2 Separate Oversized Balconies, 2 Full Bathroom + One Upgraded EV Parking & One Locker (Combined Parking and Locker, with the locker located right behind the parking spot for Easy Access), Parking Steps from the Elevator. Countertop&Island/Upgraded Backsplash/Stainless Steel Panelled Appliances. Steps Away From Ttc, Cne, Go Train And Easy Access To Gardiner Express Way. Building Has Fitness Centre, Party Room, Outdoor Pool, Rooftop Bbq & Lounge, Billiards Room, Home Theatre. (id:60365)
233 Faywood Boulevard
Toronto, Ontario
Great Opportunity to own a home in highly desirable neighborhood of Clanton Park! Oversized bungalow 4 Bedrooms 4 washrooms with huge private backyard. The finished basement with separate entrance has extra living space 3bedrooms , 2washrooms, kitchen. Close to all amenities, walking distance to Subway and Public Transportation, schools , famous William Lyon Mackenzie High School. Excellent future opportunity to live with additional income or to build your dream home on excellent overlooking East/West lot! (id:60365)
88 Rand Street S
Hamilton, Ontario
Welcome to 88 Rand Street. This spacious 2-storey home offers over 2,200 sq. ft. of beautifully finished living space, perfectly designed for family living and entertaining. The bright open-concept main floor features hardwood floors, a stylish kitchen with quartz countertops, stainless steel appliances, a walk-in pantry, and a seamless flow into the living and dining areas. Upstairs, you'll find 4 generous bedrooms, including a sunlit primary suite, plus a modern 4-piece bathroom. The fully finished basement adds even more versatility complete with a rec room (or extra bedroom), a built-in bar, and a full 3-piece bathroom. Step outside to your private, fully fenced backyard retreat, complete with deck, patio, and mature trees. A detached double garage with 100-amp service provides the perfect space for a workshop, home gym, or hobby area. While the home could benefit from new windows, its unbeatable location more than makes up for it. Located within walking distance to schools, Valley Park, transit, and everyday amenities, this home blends comfort and convenience in a sought-after neighborhood. Don't miss your chance to make 88 Rand Street your new address schedule your private showing today! (id:60365)
701 - 88 Promenade Circle
Vaughan, Ontario
Stunning and Rarely Offered Spacious 2 Bedroom 2 Full Bathroom Condo in the Sought After Promenade Park Towers in Thornhill. Very Bright & Airy Sun-Filled Split Bedroom 886 Square Foot Layout. Freshly Painted Thru-out. Enjoy Breathtaking Sunrise Views with the Unobstructed SE View from the Balcony & Bedrooms. The Bright Oversized Primary Bedroom Features Large Floor-Ceiling Windows, A Large W/I Closet & Ensuite Bathroom. Lovely Open Concept Kitchen with Stainless Steel Appliances. Ample Countertop Space & Storage Makes it an Entertainers Dream! Well Managed, Pet Friendly Building with Lots of Amenities: Gym, Pool, Sauna, Jacuzzi, Party Room, Games Room, 24hr Concierge. Prime Location Steps to Promenade Mall, Library, Schools, Shops, Restaurants, Transit-Bus Terminal, Hwy 7/407 & More! (id:60365)


