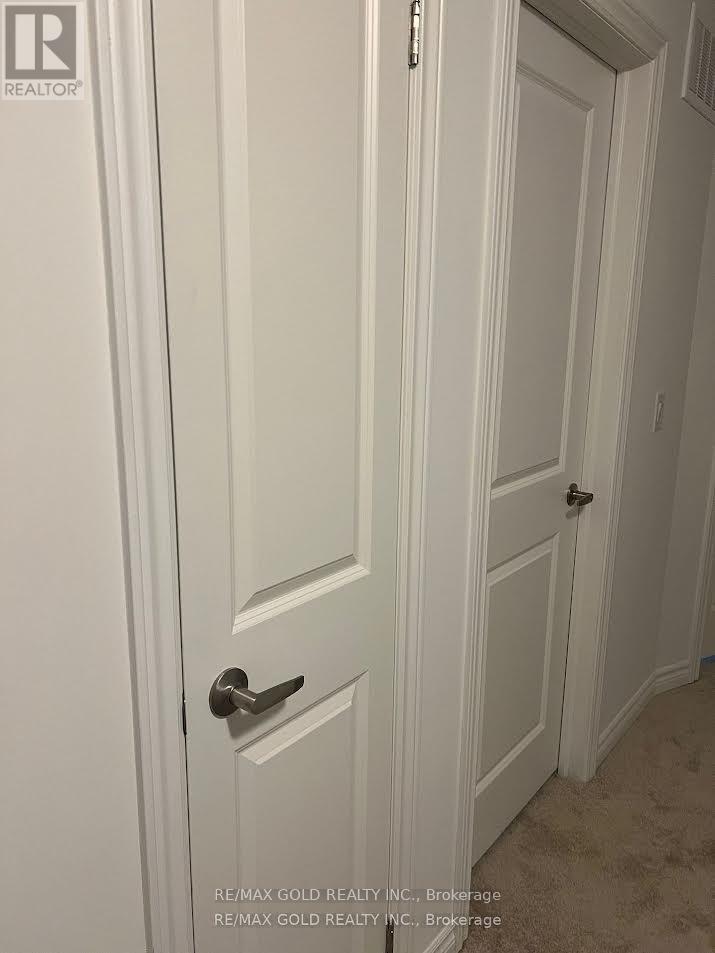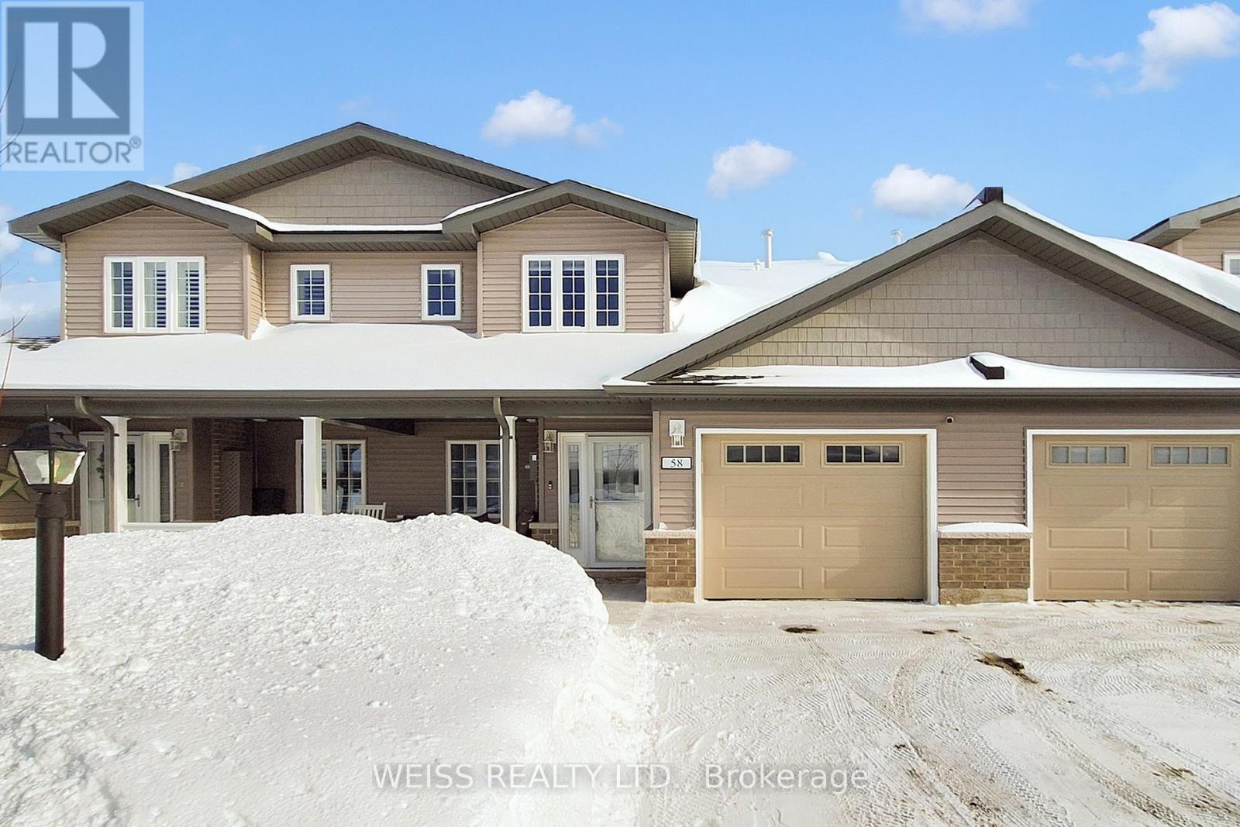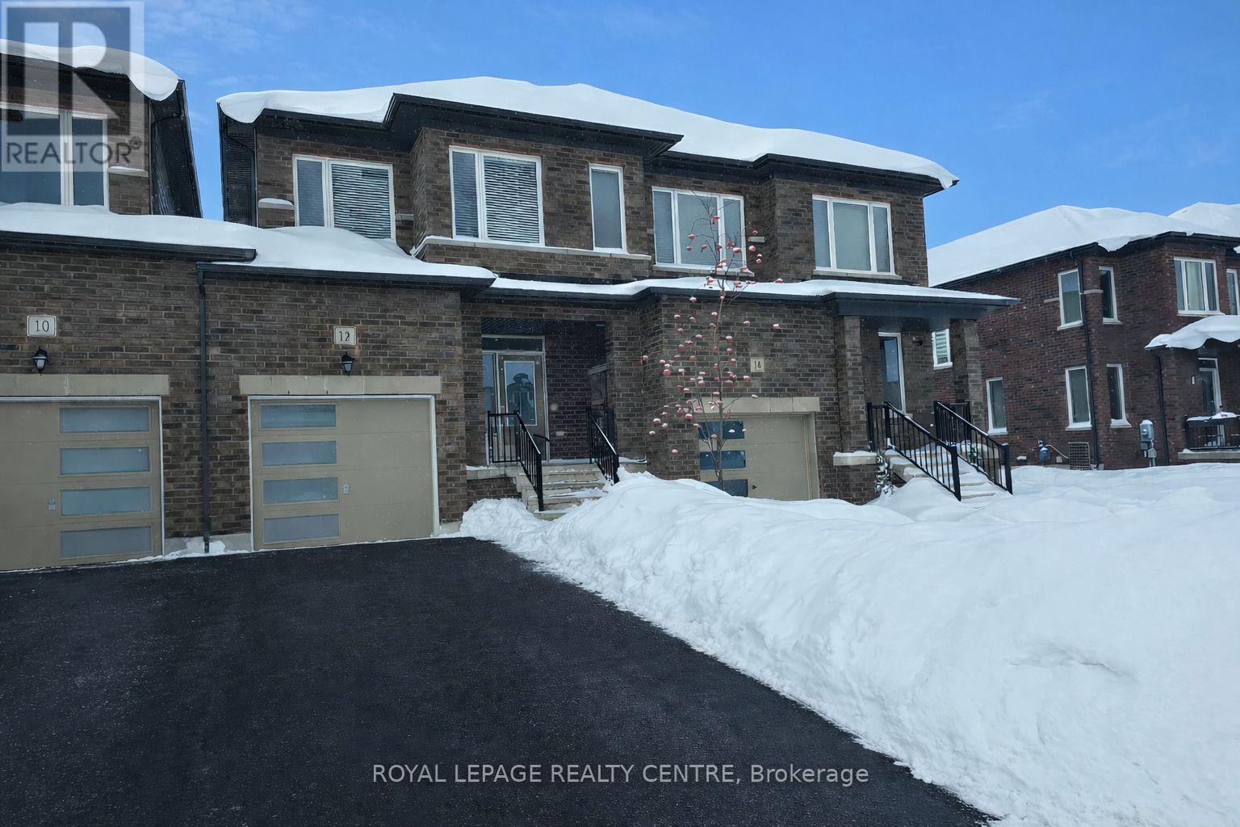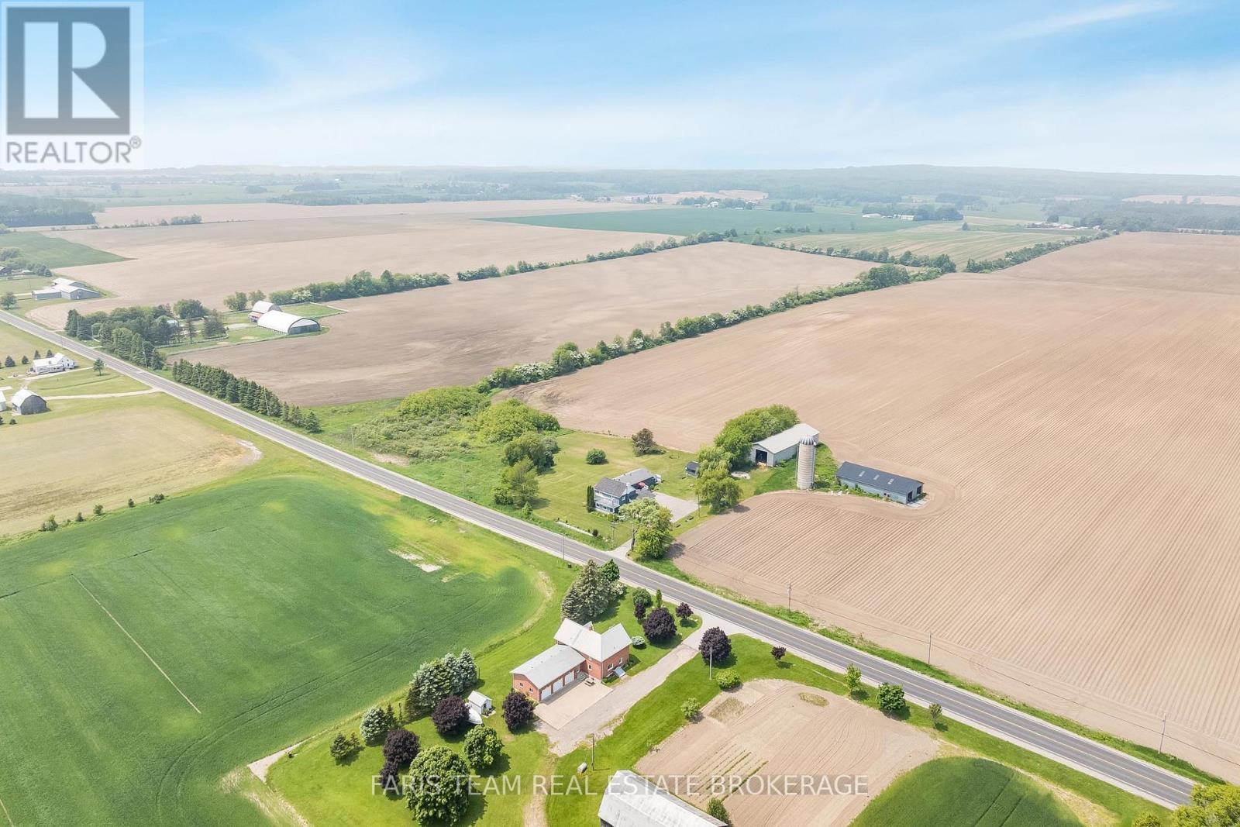Unit 1 - 2788 Slough Street
Mississauga, Ontario
Appx. 2000 sq. ft. with appx. 1700 sq. ft. retail showroom space, appx 300 sq. ft. warehouse storage. Additional 1000 sq. ft. warehouse space available if needed. Ideal for retail, office, storage. E2 Zoning. More than 40 permitted uses, see schedule attached to listing. Wont last, book fast! Great front exposure to Slough Street. Huge traffic hotspot. (id:60365)
5 - 7955 Torbram Road
Brampton, Ontario
Welcome to this premium office space located in the highly sought-after Steeles & Torbram Plaza, offering exceptional visibility and accessibility. This modern commercial unit features five private offices, each leased separatelyperfect for professionals and small businesses looking for a prestigious workspace without the overhead of an entire unit.Whether youre in real estate, law, accounting, consulting, wellness, or dispatch services, these offices are designed with privacy, convenience, and professionalism in mind. The unit offers two washrooms, with all utilities included, providing a hassle-free leasing experience.Tenants and visitors will enjoy ample on-site parking, with 24-hour public transit access at your doorstep, and close proximity to major highways 407, 410, and 427. Conveniently located near McDonalds and Tim Hortons, this plaza is the ideal hub for growing your business in a vibrant and well-connected location. (id:60365)
56 Novella Place
Brampton, Ontario
Absolutely Stunning 4 +1 Bdrm, 4 washrooms, finished basement with one bedroom and bathroom - can use for in law suite. Home On Premium Nicely Landscaped Lot. Enjoy Your Meals In The Huge Eat In Kitchen While Overlooking The F/R W/Floor To Ceiling F/Place. Great Sized Formal Living & Dining Room. (id:60365)
202 - 9780 Bramalea Road
Brampton, Ontario
Centrally Located Medical Office Building In Brampton. Only 1km To Brampton Hospital. 25400 SqFt Within A Solid 4 Story Building With Elevator Access. Non-Stop Patient Traffic From Morning To Night. Professionally Built Out Space Suite For Any Professional Use Or For x-Ray/Imaging Clinic, ENT Specialist, Mental Health Clinics, General Practices, And Many Other Uses For Medical/Dental. Each Office Equip With Private Examination Rooms, Private Washroom(s), Abundant Storage And Filing Space, Large Waiting Room And Reception Area. Ample Free Parking. Brampton Transit At Doorstep. Available Office Spaces Range From 388 SqFt, 1131 SqFt, 2390 SqFt. (id:60365)
101 - 9780 Bramalea Road
Brampton, Ontario
Prime Retail/Pharmacy Space For Lease-High Visibility & Foot Traffic! Don't Miss This Incredible Opportunity To Lease A Versatile Commercial Space Ideal For Pharmacy, Medical Office Or Retail Store. Strategically Located In High Traffic Area With Excellent Visibility, This Unit Offers Great Frontage And Ample Parking, Making It Easily Accessible For Both Foot And Vehicle Traffic. Spacious Layout Suitable For A Variety Of Business Types Surrounded By Residential Neighborhoods, Medical Office And A Hospital. Strong Demographics And Steady Customer Base. Fully Built Out Or Customizable To Fit Your Needs. Whether You Are Launching A New Venture Or Expanding Your Business, This Location Provides Everything You Need For Success. (id:60365)
6 - 5200 Dixie Road
Mississauga, Ontario
An exceptional opportunity to acquire a well-established and reputable catering business located in the heart of Mississauga. Strong brand with loyal customer base serving corporate clients, private events, weddings, and special occasions with high-quality, freshly prepared meals and exceptional service. Fully Equipped Commercial Kitchen and Turnkey Operation. (id:60365)
Lot 80 Damara Road
Caledon, Ontario
Introducing the Cabo Elevation C by Zancor Homes , a remarkable residence offering 1,972 square feet of beautifully designed living space. This Home combines elegance and functionality, featuring 9-foot ceilings on both the main and second levels, creating an open and spacious atmosphere throughout. The main floor ( excluding tiled areas ) and upper hallway are adorned with 31/4" x 3/4" engineered stained hardwood flooring, adding warmth and sophistication to the home. The custom oak veneer stairs are crafted with care , offering a choice between oak or metal pickets, all complemented by a tailored stain finish to suit your personal style. Tiled areas of the home are enhanced with high-end 12" x 24 porcelain tiles, offering both durability and a polished aesthetic. The Chef-inspired kitchen is designed for functionality and style, featuring deluxe cabinetry with tailor upper cabinets for enhanced storage, soft-close doors and drawers , a built -in recycling bin, and a spacious pot drawer for easy access to cookware. The polished stone countertops in both the kitchen and primary bathroom further elevate the home's luxurious appeal, providing a sophisticated touch to these key spaces. Pre-construction sales Tentative Closing is scheduled for Summer / Fall 2026. As part of an exclusive limited time offer, the home includes a bonus package featuring premium stainless steel whirlpool kitchen appliances, a washer and dryer , and a central air conditioning unit. This exceptional home presents and ideal blend of contemporary design, high-quality finishes, and throughout attention to detail, making it the perfect choice of those seeking luxury, comfort , and style. 80 Damara is backing on to future school/ no sidewalk. (id:60365)
Lot 112 Speers Avenue
Caledon, Ontario
Introducing the Exceptional Fernbrook Homes Glendale B Model, 38-foot lot home offers 2,937 Square Feet of beautifully designed living space. Featuring 9-foot ceilings on both the main and second levels, this home exudes a sense of openness and elegance. Engineered Hardwood Flooring: Elegant 3 1/4" x 3/4" hardwood throughout the main living spaces, with exception of bedrooms and tiled areas. Custom Oak Veneer Stairs: Beautifully crafted stairs with a choice of oak or metal pickets, and a stain finish tailored to your preference. Luxurious Porcelain Tile: High-end 12" x 24" porcelain tiles in selected areas, offering both durability and style. A chef-inspired Kitchen featuring deluxe cabinetry with taller upper cabinets for enhanced storage, soft-close doors and drawers for a smooth, quiet operation, a convenient built-in recycling bin, and a spacious pot drawer for easy access to cookware. Premium Stone Countertops: Sleek, polished stone countertops in the Kitchen and primary bedroom, providing a sophisticated touch to your home. Pre-construction sales occupancy Summer/Fall 2026. Exclusive Limited Time Bonus Package: Stainless Steel Whirlpool Kitchen Appliances + Washer, Dryer & Central Air Conditioning Unit. Development Charges Increase Capped at $7,500 plus HST. All deals are firm and binding. (id:60365)
16 Sassafras Road
Springwater, Ontario
Exquisite, nearly new 3-storey semi-detached home in the popular Minesing / Snow Valley area. This bright 3-bedroom, 4-bath home features an open-concept main floor with Exquisite, nearly new 3-storey semi-detached home in the popular Minesing / Snow Valley area. This bright 3- bedroom, 4-bath home features an open-concept main floor with a large island kitchen, stainless steel appliances, spacious great room and walk-out to the yard. The primary bedroom offers double walk-in closets and a spa-like ensuite with soaker tub, plus two additional bedrooms with generous closets and shared baths. Main-floor laundry with full-size washer/dryer and inside entry to the double car garage. Unfinished basement with plenty of storage. Minutes to skiing, golf, hiking, schools and downtown Barrie - an ideal family rental in a growing community a large island kitchen, stainless steel appliances, spacious great room and walk-out to the yard. The primary bedroom offers double walk-in closets and a spa-like ensuite with soaker tub, plus two additional bedrooms with generous closets and shared baths. Main-floor laundry with full-size washer/dryer and inside entry to the double car garage. Unfinished basement with plenty of storage. Minutes to skiing, golf, hiking, schools and downtown Barrie - an ideal family rental in a growing community (id:60365)
58 Ivy Crescent
Wasaga Beach, Ontario
Stunning! ***Rare loft model*** Which is over 1600 sq f. 5 year old development in Parkbridge 55+ Community. This 2 bed + Loft, 2.5 bathrooms home is immaculate and has an inviting open concept kitchen/living room design with vaulted ceilings. Beautiful kitchen with pantry closet, centre island, upgraded stainless steel fridge, stove and dishwasher. Spacious Primary bedroom with walk in closet and 3 pc ensuite bathroom. Main floor laundry room, a full crawl space with concrete floor with easy access in garage to mechanical room and extra storage area. Please note that as a land owner, Parkbridge has the right of first refusal when a home is sold. Accordingly, Parkbridge requires that the new buyer be approved by Parkbridge before the sale of the home can be completed. (id:60365)
12 Lisa Street
Wasaga Beach, Ontario
Stunning 3-Bedroom 3 Bath Townhouse In The Prestigious Villas Of Upper Wasaga. The Main Level Boasts An Airy, Open Concept Layout, Enhanced By 9' Ceilings And An Abundance Of Natural Light. The Modern Kitchen Is A Chef's Dream, Featuring Sleek Stainless-Steel Appliance, Upgraded Cabinetry, A Centre Island, And Breakfast Area. Huge Living Rom With Hardwood Floors And Walk Out To Private Backyard Upstairs Discover 3 Spacious Bedrooms, Including A Primary Retreat With Walk-In Closet And 5 Pc Ensuite Privilege, Plus A Highly Coveted Second Floor Laundry. Located In The Prime Spot Of Wasaga Beach- Close To The Beach, Restaurants, Trials, Grocery Stores, And Only 20 Minutes From Blue Mountain And 25 Minutes From Barrie, A MUST SEE (id:60365)
160 Lafontaine Road W
Tiny, Ontario
Top 5 Reasons You Will Love This Home: 1) Whether you're looking for a peaceful primary residence, a weekend getaway, or an income-generating vacation rental, this home offers rare Airbnb zoning, giving you the freedom to host guests and capitalize on seasonal demand in a high-traffic destination 2) Backed by open farmland and framed by mature trees, the property provides exceptional privacy and a strong connection to nature with thoughtful landscaping including armour stone accents, which add curb appeal and enhance the tranquil outdoor space 3) Perfect for storing recreational vehicles, launching a home-based business, or pursuing your next project, the oversized pole barn offers unmatched utility, coupled with an additional 1.5-car detached garage adding further flexibility for storage or hobbies 4) Enjoy peace of mind with a modern septic system, updated interiors, a freshly paved driveway with parking for 10+ vehicles, and a functional layout with generous room sizes, ideal for families, extended families, entertaining, or hosting guests 5) Located in the charming Lafontaine community, just minutes from the beaches and boating of Georgian Bay, this property offers the perfect blend of rural serenity and lakeside recreation, ideal for year-round enjoyment and seasonal stays. 3,972 above grade sq.ft. plus a 1,287 sq.ft. finished lower level. (id:60365)






