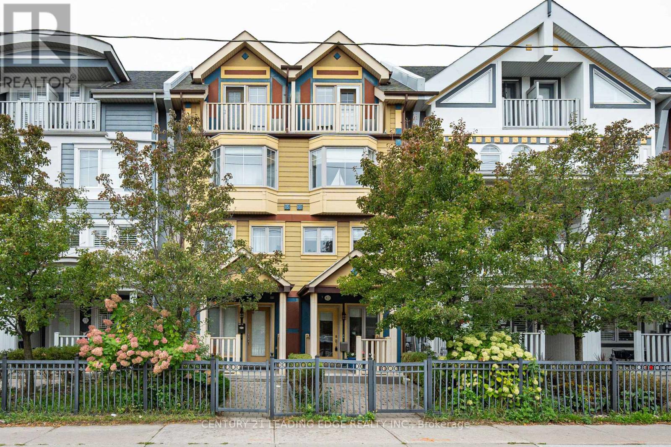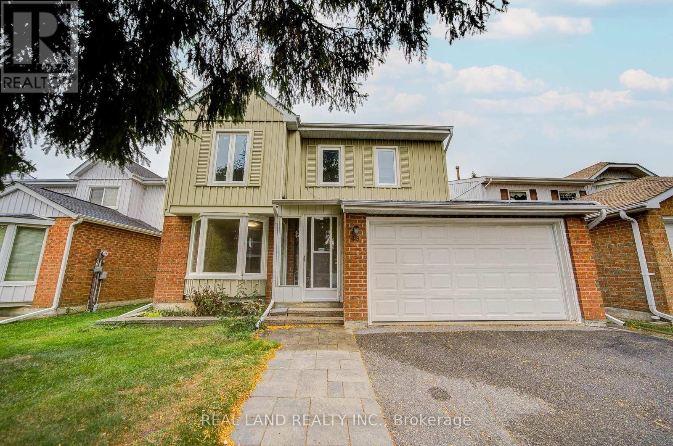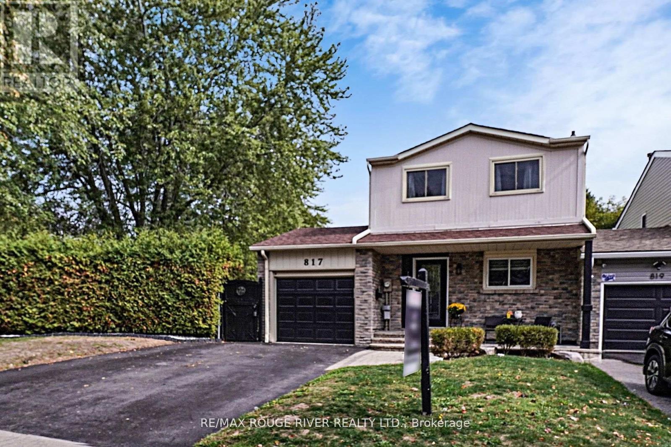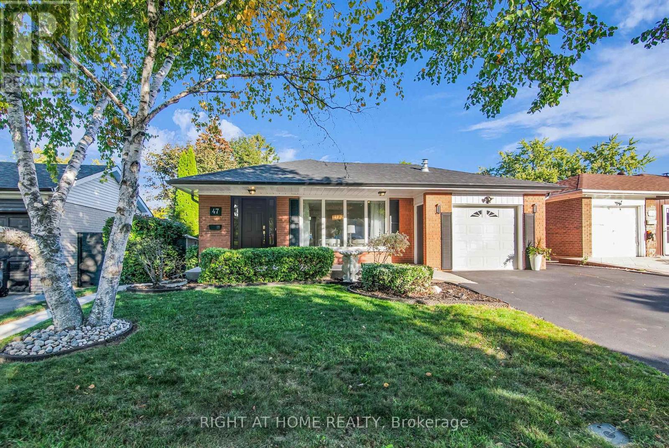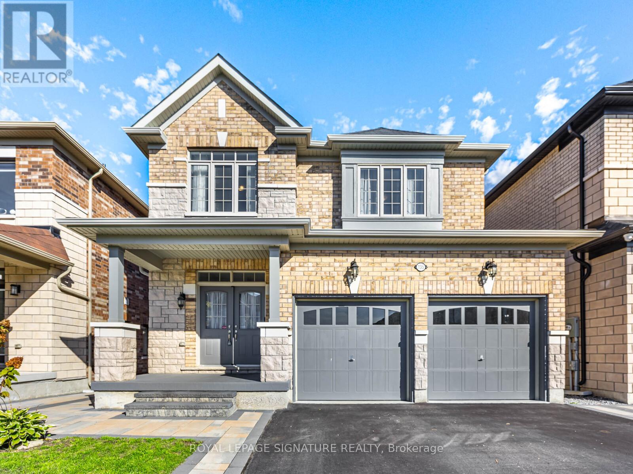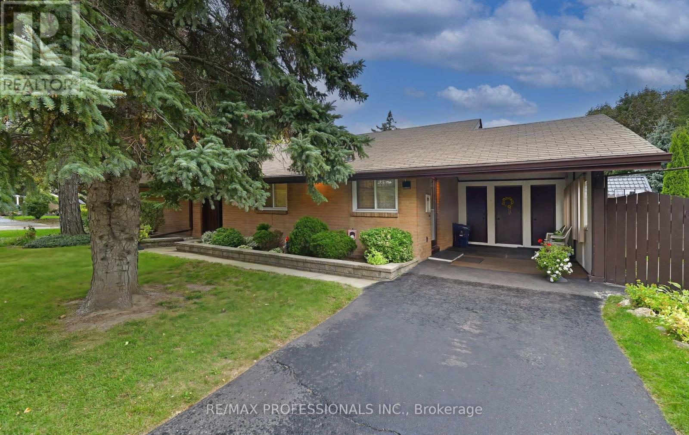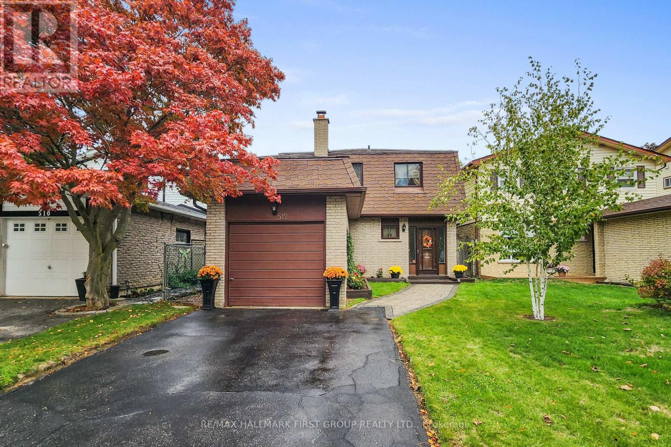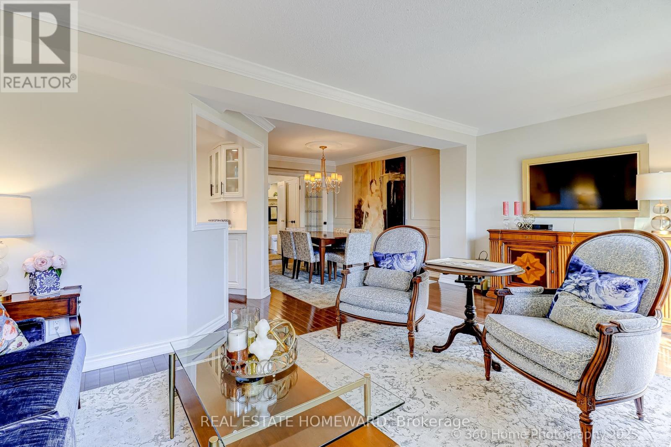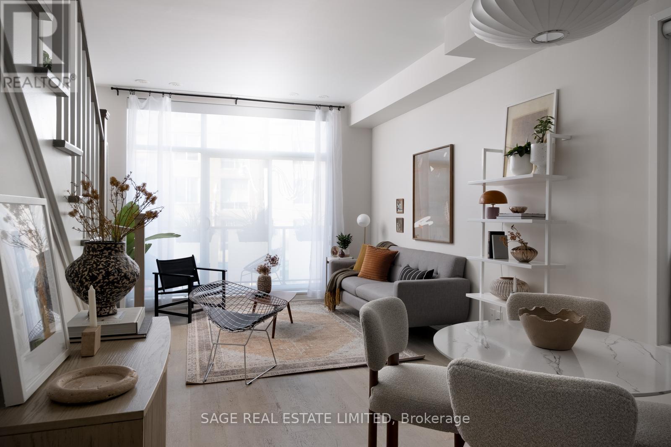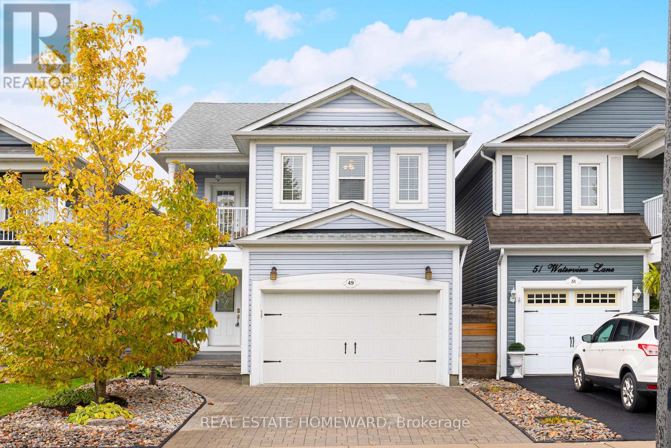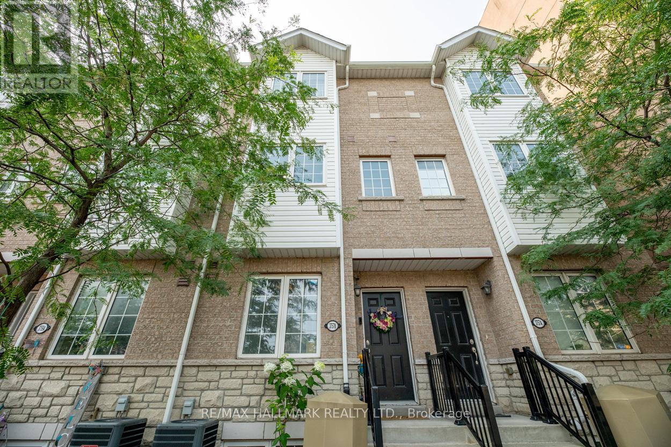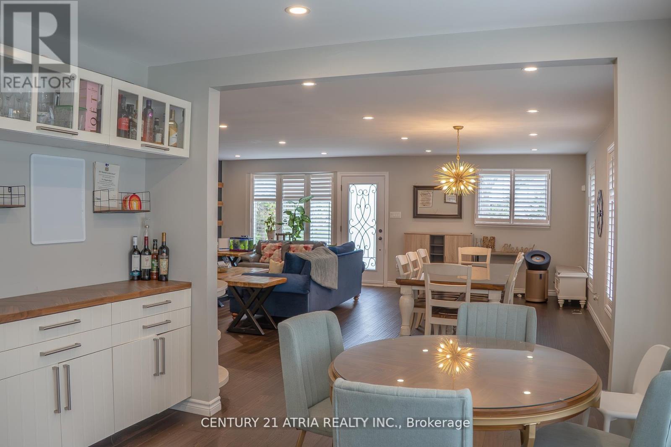82 Woodbine Avenue
Toronto, Ontario
Fall in love with this rare gem in one of Toronto's most coveted neighbourhoods! Part of the iconic "Painted Ladies" collection, this freehold 3+1 bedroom, 3 full bath townhome blends timeless architectural charm with modern elegance-offering approximately 2,300 sq. ft. of thoughtfully designed above-grade living space. Step inside to discover expansive principal rooms finished with a refined neutral palette, a striking stone staircase with sleek glass railings, and a stylish gel fireplace that adds warmth and sophistication. The versatile ground level is ideal for today's lifestyle-perfect as a private home office, gym, family room, or guest/in-law suite-complete with a bedroom and 3-piece bath. The main level is the true heart of the home: 9-foot ceilings, upgraded baseboards, and bright open-concept living and dining rooms create a seamless flow for entertaining. The family-sized eat-in kitchen boasts granite countertops, stone tile backsplash, a pantry, and walk-out to a private patio with gas BBQ hookup-perfect for summer gatherings. The 2nd level offers two spacious bedrooms, a 4-piece bath, laundry, and a generous hallway landing that works beautifully as a study or lounge area. The crowning feature is the third-floor primary retreat-a full-level sanctuary with spa-inspired 5-piece ensuite, walk-in closet, and two private balconies where you can sip your morning coffee or watch the sun set over the neighbourhood. Parking is stress-free with a private garage featuring a hydraulic lift that accommodates two cars, plus large storage areas. Located steps from top schools, parks, walking and biking trails, Woodbine Beach, Ashbridge's Bay, and vibrant Queen Street with its cafes, shops, and restaurants, this is urban beachside living at its finest. Don't miss this rare opportunity to own a piece of Toronto history in one of the city's most vibrant and welcoming communities. (id:60365)
46 Wintermute Boulevard
Toronto, Ontario
Spacious Sun Filled 4+2 Bedroom Detached Home Located In The Highly Sought After Warden And Steeles Neighborhood. Freshly Professional Painted. New Tile On first floor, Excellent Location, Minis To Top Ranking Schools Terry Fox P.S & Dr. Norman Bethune C.I, Pacific Mall, Supermarket, Park, Ttc & All Amenities. Good Size Lot. Hot water tank owned, AC 2023, Furnace 2020, Roof 2022 (id:60365)
817 Finley Avenue
Ajax, Ontario
Lakeside Living in Sought-After West Ajax!! Discover the perfect balance of comfort, style, and location in this bright 3 bed, 2 bath home tucked away in a quiet, family-friendly pocket of West Ajax just steps from the Lake Ontario waterfront. Surrounded by scenic trails, parks, and conservation areas, this property offers a relaxed lifestyle while keeping you close to everyday conveniences. Inside, an open-concept main floor welcomes you with abundant natural light and a functional flow thats ideal for entertaining or relaxing. The modern kitchen features stainless steel appliances, ample cabinetry and a breakfast bar, while the adjoining dining and living areas provide a warm, inviting space for gatherings. The spacious primary bedroom includes his and hers closets with organizers. two more generously sized bedrooms and full renovated main bath make this home perfect for families, downsizers, or first time buyers. The finished basement offers a larger rec room, another fully, renovated bathroom and a laundry room with plenty of storage. Step outside to your very own backyard oasis featuring a sparkling above-ground pool, a patio perfect for lounging or dining al fresco and a HUGE pie shaped landscaped yard ideal for summer barbecues, weekend get-togethers or simply cooling off on warm afternoons. Additional highlights include a single-car garage, hardwood throughout and updated mechanicals for peace of mind (everything done between 2021 - 2024). Located minutes from Waterfront Trails, Rotary Park, shopping, schools, GO Transit, and Highway 401, this home combines the best of nature and convenience. This West Ajax address delivers lakeside living with everyday ease! (id:60365)
47 Dormington Drive
Toronto, Ontario
Beautifully renovated bungalow with pool & park views. Welcome to this stunning detached bungalow nestled in the heart of Woburn, directly across the street from a sprawling park with sports fields and a playground-perfect for active families and nature lovers alike. This one oozes curb appeal. Thoughtfully renovated from top to bottom, this home features two brand-new kitchens with modern appliances, three fully updated bathrooms, and new flooring throughout. Every detail has been carefully considered, including all new interior doors and trim, providing a fresh, contemporary feel. The partially waterproofed basement includes a spacious recreation room, ideal for family movie nights, a home gym, or entertaining guests. Or, use it as an in-law suite as the set up is perfect for a multi-generational family. Step outside to a serene, oversized backyard complete with a concrete pool-your private retreat for entertaining and relaxing. The yard features two patio spaces as well as enough green space to play. Move-in ready and located in a family-friendly neighborhood, this home offers the perfect blend of style, comfort, and location. Freshly painted throughout. New electrical panel. (id:60365)
135 Woolacott Lane
Clarington, Ontario
Welcome home to 135 Woolacott Lane in family-friendly South West Bowmanville! This beautifully finished, like-new 4-year-old home has everything your family needs - a double car garage with inside access, plus a rough-in for your EV Vehicle. Step through the double front doors into a bright, spacious foyer with plenty of room for coats, boots, and backpacks. The open-concept main floor is perfect for everyday family living and entertaining. Gather around the cozy fireplace in the family room, or enjoy cooking together in the large kitchen featuring tons of counter space, ample cupboards, and a generous island that's great for family meals or homework time. A walkout from the kitchen to the back deck makes summer barbecues a breeze. Upstairs, you'll find three large bedrooms, each with lots of closet space. The primary suite is nearly 250 square feet and features his and hers walk-in closets plus a bright 4-piece ensuite with a relaxing tub. The second and third bedrooms both have double closets and plenty of space for desks or play areas. The finished basement includes a private in-law suite with its own walk-out separate entrance, large above grade windows, bedroom, bathroom, kitchenette and extra storage space - perfect for adult children, extended family, or as a mortgage helper. Located within walking distance to schools, parks, and shopping, and less than a 5-minute drive to Highway 401, this home offers the perfect balance of comfort, convenience, and community. Additional features include Cat 6 pre-wiring and a rough-in for solar panels - ready for the future! (id:60365)
2 Lesterwood Crescent
Toronto, Ontario
Welcome to 2 Lesterwood Crescent, nestled in the highly desirable Midland Park community. This well-established neighbourhood offers convenient access to top-rated schools, public transit, and a wide range of amenities. This charming 3-bedroom detached backsplit sits on a generous corner lot and has been lovingly maintained by the same family for over 45 years, a true testament to pride of ownership. Don't miss this opportunity.. book your private showing today! (id:60365)
512 Creekview Circle
Pickering, Ontario
Welcome to 512 Creekview Circle in Pickering's Sought-After Westshore Community! This well-maintained 4-bedroom, 3-bath family home offers incredible value in one of Pickering's most desired neighbourhoods. Ideally located near top-rated schools, shopping, the 401, and the Pickering GO Station - everything you need is just minutes away. Enjoy weekend strolls to Petticoat Creek Conservation Area, the Great Lakes Waterfront Trail, and the beach, all within walking distance. Inside, this home features over 2000 sq. ft. of finished living space including the basement. This home features a fantastic, functional layout offering both a living room and family room - a rare find in homes this size - with a cozy wood-burning fireplace. The primary bedroom includes a walk-in closet and 2-piece ensuite. The kitchen is equipped with brand new stainless steel appliances, and the fully finished basement adds plenty of extra living and storage space. Step outside to a large backyard deck, offering great privacy in the summer with lush beautiful gardens - perfect for entertaining or relaxing.Additional highlights include updated electrical, and pride of ownership throughout. Home is extremely well cared for and provides the perfect opportunity for a family to move in and make it your own. (id:60365)
42 Rodeo Pathway
Toronto, Ontario
Welcome to 42 Rodeo Pathway - a beautifully renovated home in the heart of Birchcliffe Village! This move-in ready home offers 2 spacious bedrooms, 2 full baths, 2 powder rooms, and an ideal layout for both relaxing and entertaining. Enjoy an upgraded eat-in kitchen with quartz countertops, quartz backsplash, new plumbing for ice/water fridge, and high-end stainless steel appliances. The open-concept living and dining area is filled with natural light from large south-facing windows and features custom Hunter Douglas automated blinds. The lower level family room includes a cozy gas fireplace and direct access to both the garage and covered parking pad. Unique lighting upgrades include a smartly designed path of illumination from basement to bedroom, new pot lights in the basement, new fixtures throughout, and added outlets for convenience. Upstairs, the primary suite boasts custom blinds, large closets with built-in lighting, and a spa-like ensuite featuring a wet room with low-barrier entry, rain shower, and standalone tub. The second bathroom has also been fully renovated with zero-barrier shower access and boutique-quality finishes. Two private outdoor spaces offer ideal spots for entertaining or relaxing, with terrace water supply added for easy gardening. Additional highlights include hardwood flooring throughout, separate laundry room with sink, two-car parking (garage + covered pad), and ample storage. Steps to TTC, Kingston Road Village, the Beach, and scenic waterfront trails. Enjoy local gems like City Cottage Market, Corbins, Graysons Bakery, and nearby parks, Rosetta McClain Gardens, and schools. A rare opportunity to upsize or downsize without compromise - this is living at its finest. (id:60365)
8 - 1321 Gerrard Street E
Toronto, Ontario
Welcome to your Leslieville daydream - a 3-storey stunner serving up 1,060 sq ft of pure good vibes. With 2 bedrooms, 2 bathrooms, and two epic outdoor spaces (yes, a main floor terrace and a rooftop patio), this modern townhouse checks all the right boxes and then some. Step inside to bright, open living that flows like your favourite weekend brunch cocktail. The sleek kitchen is ready to fuel lazy Sunday breakfasts, cozy dinner parties, or that ambitious sourdough experiment. Two airy bedrooms and a spa-inspired bath make winding down as easy as walking home from a night at Lake Inez. And the rooftop? Your personal summer stage. Perfect for golden hour hangs, rooftop garden dreams, and Friday night cheers. Plus, you've got underground parking, storage, and bike storage - because this is Leslieville, and brunch is best reached on two wheels. Step outside and the neighbourhood flexes hard: Maha's Brunch, Lake Inez, and Left Field Brewery are just around the corner. Morning coffee, afternoon pints, and late-night bites are quite literally at your doorstep. East-end energy, served daily. And it's waiting for you on the best block in Leslieville. (id:60365)
49 Waterview Lane
Clarington, Ontario
Welcome to this warm and inviting 3 bedroom, 4 bathroom home, perfectly nestled just steps from the lake in the heart of charming Newcastle. Thoughtfully renovated from top to bottom, this home combines modern comfort with small-town charm. The bright, open main floor features stylish updates, a welcoming kitchen with fresh finishes, and cozy living spaces ideal for family gatherings or quiet evenings in. Upstairs, you'll find spacious bedrooms and beautifully updated baths, while the finished lower level offers even more room to relax or entertain. Step outside and enjoy the maintenance-free landscaping - perfect for a carefree lifestyle where you can spend more time walking to the water, exploring local trails, or visiting the quaint shops and cafés nearby. A beautiful blend of comfort, convenience, and community, this is lakeside living at its best in The Port of Newcastle. (id:60365)
3757 B St Clair Avenue E
Toronto, Ontario
Stunning 3-Storey Freehold Townhome In Sought-After Cliffcrest! Featuring 3 Bedrooms, 4 Baths, Smooth Ceilings Throughout, Pot Lights In Living, Kitchen & Basement, Plus Hardwood & Premium Porcelain Tile Floors. Large Modern Eat-In Kitchen With Pantry, Brand New 2025 Appliances (Except Fridge), Gas Line For Stove & BBQ, And Walk-Out To Balcony. Primary Bedroom Offers A Spacious Closet & 3Pc Ensuite With New Vanity. Direct Access To Extra-Wide Garage. Added Features Include CCTV Security, New Powder Room Vanity, & Stylish Finishes Throughout. Minutes To Scarborough Bluffs, GO Train, TTC, Schools & Parks. Just Move In & Enjoy! (id:60365)
76 Livingston Road
Toronto, Ontario
Welcome to this beautiful maintained four level, split home in the highly sought after Guildwood village! The main and upper levels feature hardwood flooring throughout. Upstairs, you'll find three generously sized bedrooms, each with large windows and ample closet space. The lower level offers a spacious recreational room complete with a cozy fireplace, while the basement includes an additional kitchen and bedroom - perfect for extended family or guest. A built-in, hardwired security system was professionally installed in 2022 by stealth security systems. Recent upgrades include: California shutters 2019; Goodman HVAC system 2019; tankless water heater 2019; metal yard fence 2020; pot lights; main floor, refrigerator, and stove. This premium location puts you just minutes from the go train, TTC, schools, shopping, restaurants, the Scarborough, Bluffs, and Lake Ontario. Book wow I shot this girl messaging me with a lot of support and this is a real industry, emotionally stable and your showing today! (id:60365)

