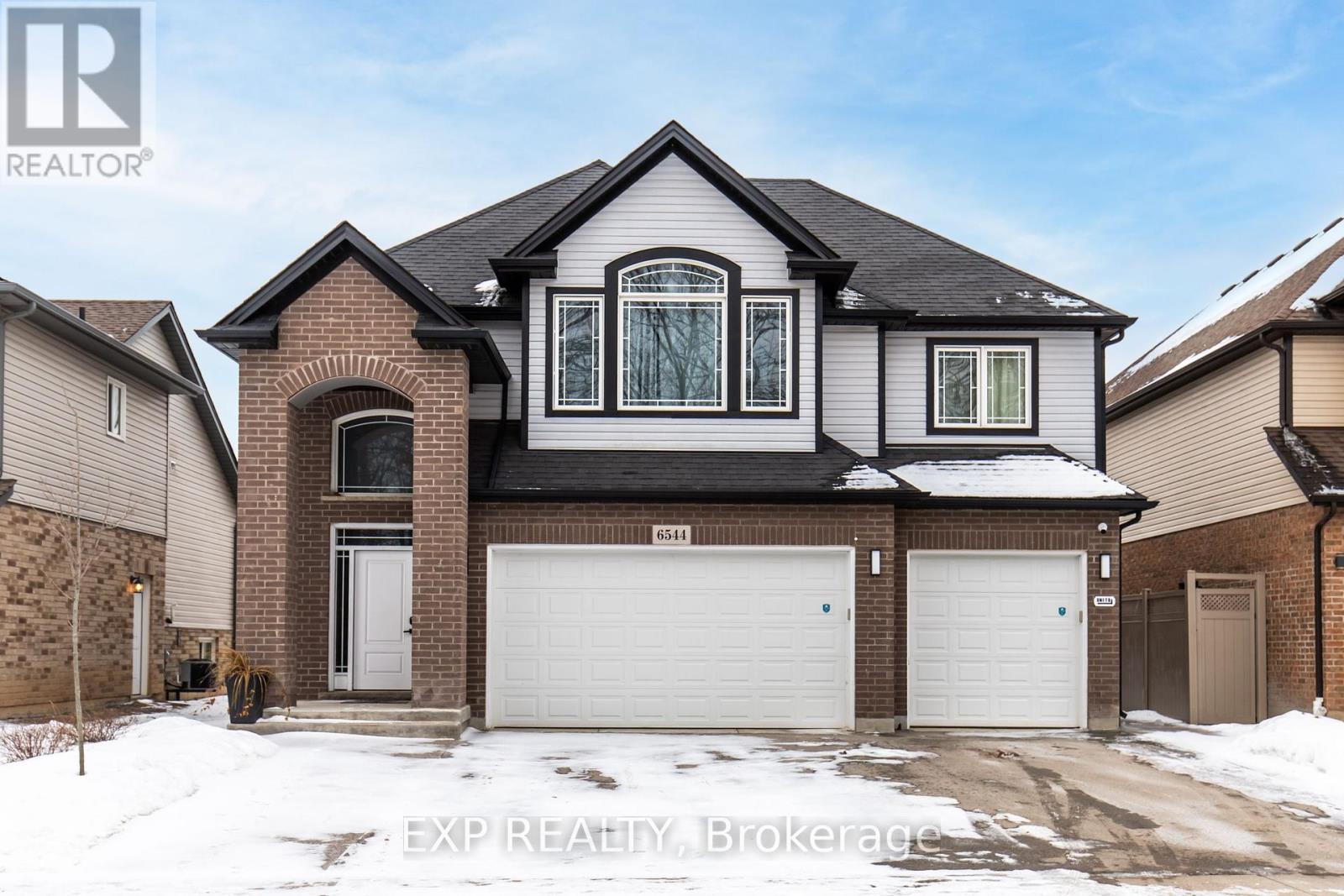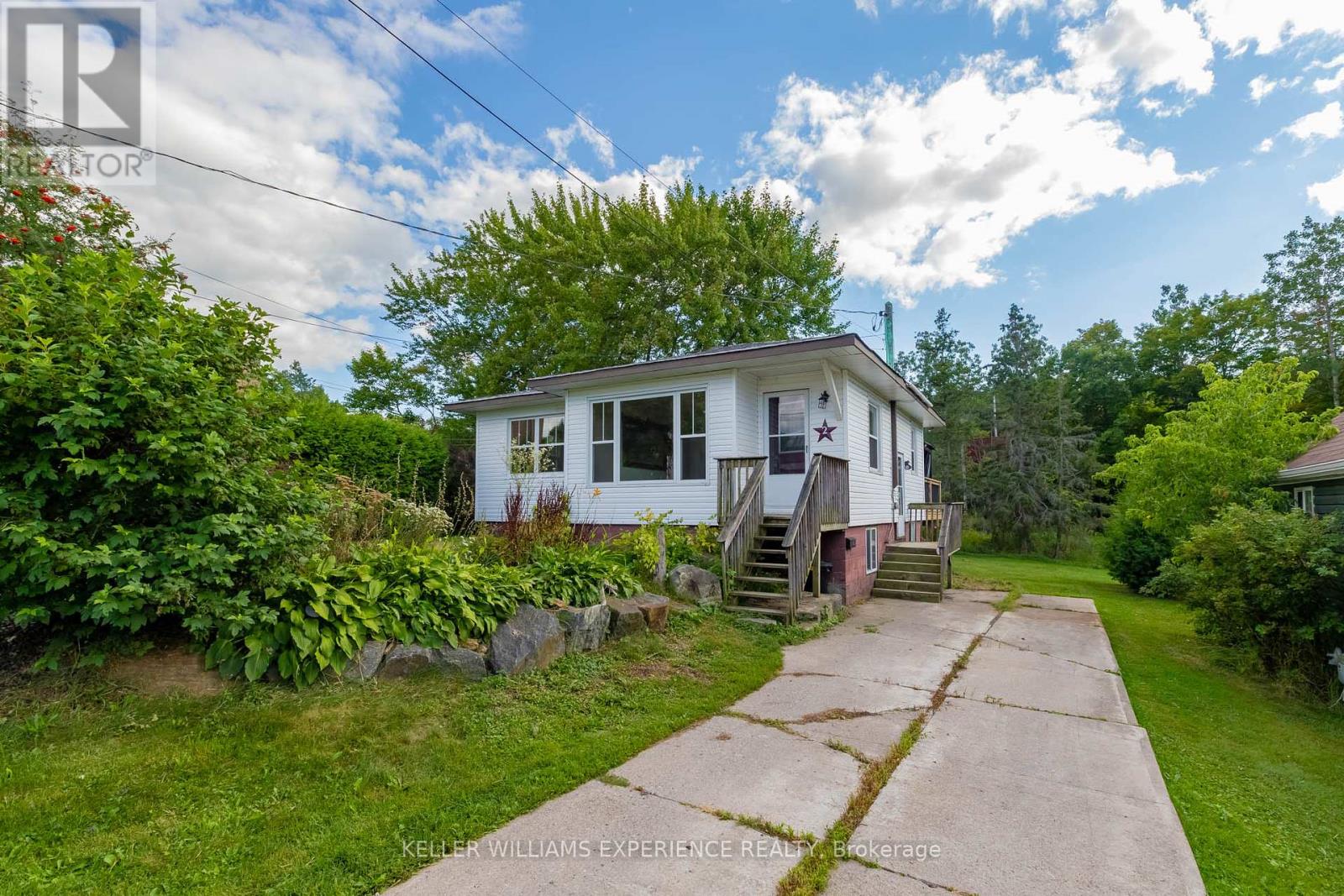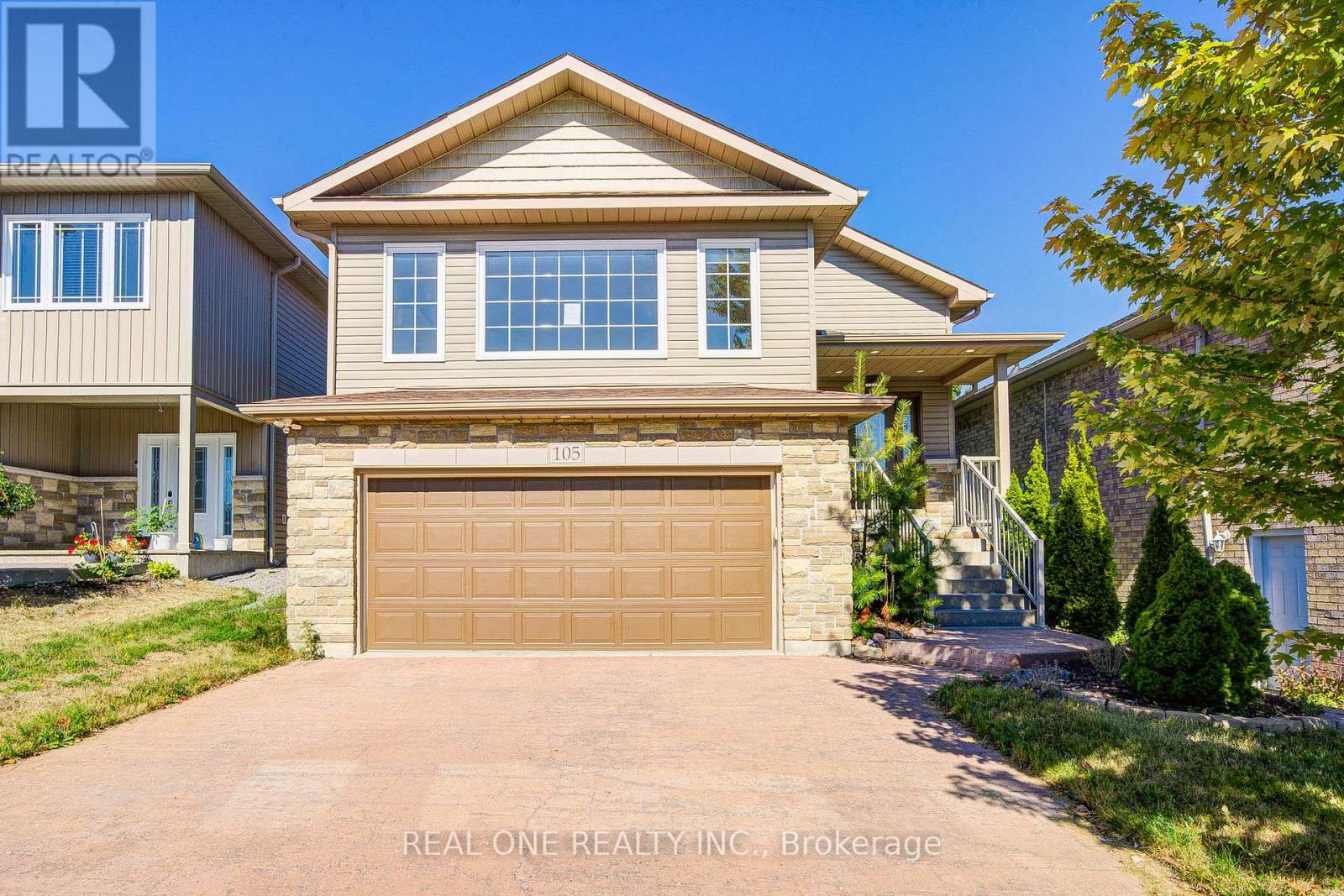420 - 25 The Esplanade Street
Toronto, Ontario
Welcome To The Historic 25 The Esplanade. Located Minutes From The St. Lawrence Market, One Block From Union Station And Walking Distance To Numerous Amazing Restaurants And Bars This Location Cannot Be Beat. This Stunning 1 Bed & 1 Bath Unit Is Sure To Impress. As You Enter The Unit You Are Instantly Drawn To The Brightness And Modern Feel Of The Unit. The Full Bath Which Has Been Recently Updated Also Has Your Laundry. The Kitchen Features A Large Island, Granite Countertops, Stainless Steel Appliances And A Modern Backsplash. The Open Concept Of This Unit Allows You To Get Creative With Your Living Space, You Can Use The Space As A Living Room/Dining Room Or Switch Out Your Dining Set For A Home Office. You Will Never Run Out Of Space In This Unit With A Massive Built In Closet As Well As Your Own Locker Directly Across The Hall. The Building Also Features A Rooftop Terrace, Sauce, Gym, And Party Room. (id:60365)
19 Roland Street
Kitchener, Ontario
19 Roland St is a rare offering fronting on Victoria Lake in downtown Kitchener. This sought after address (previous home of Walter Bean) in the Heritage District has over 2200 square feet of living space, offering ample room with features and finishes that perfectly balance history with modern design. Pull into the neighbourhood and be wowed by the beauty of the park. Interior photos from when the home was owner occupied show the beauty and charm that is unique to a century home. The spacious living area - which features large bay windows, high ceilings and crown moulding - offers a beautiful space for entertaining with the open dining room right beside it. Maple hardwood flooring throughout the main level seamlessly connect the various rooms. The modern kitchen features butcher block counters, Carrara marble backsplash, and a porcelain farmhouse sink. The back addition gives the convenient family room space we have all come to enjoy in modern homes, with vaulted ceilings, a gas fireplace, a 3 pc bath as well as views and access to the backyard. Upstairs there are 4 generously sized bedrooms and 1.5 baths. The 4 pc ensuite has a claw foot soaker tub, glass shower and sparkles with gleaming tile. Outside can be enjoyed from the front and back, upstairs and down with balcony, porch and deck seating areas - will it be views of the park or gardens and trees in the back that you savour? The private backyard has gardens and grass, a large shed, and parking for up to 4 cars with an electric vehicle charger setup finish of the large lot. Steps from your home you have Victoria Park; run, stroll, bike the park - stop in at the Boathouse, do yoga in the park or enjoy the many events the area has to offer throughout the year. You are a short walk to shopping in downtown Kitchener, the LRT, bus routes and more. Universities, Conestoga College, and our Hospitals are all a short distance from this central location in the heart of the city. (id:60365)
6544 Sam Iorfida Drive
Niagara Falls, Ontario
Luxury Custom-Built Home in Niagara Falls. Stunning 7-year-old custom-built home featuring 5+2 beds, 6 baths (3 ensuites), and a legal 2-bedroom basement. Bright, open-concept layout with 9-ft ceilings, hardwood floors, quartz countertops, and a fireplace. The primary suite boasts a cathedral ceiling and panel wall, while the sunroom offers year-round enjoyment. Beautifully landscaped backyard, 3-car garage, and premium finishes throughout. A true forever home in a prime location! (id:60365)
Upper - 33 Warren Avenue
Hamilton, Ontario
Step Into This Bright and Spacious 2 Bedroom Unit on Top of The Mountain with Great Access to Stores, Restaurants, Transit, and The Parkway! Enjoy the Modern Kitchen with well-maintained appliances or head out onto the large private patio overlooking the yard. You can also unwind in the cozy living room as well as the 2 large bedrooms. Access to shared Storage in the Larger Shed and tandem Parking on the left side of the Driveway. UTILITIES INCLUDED! Tenants are responsible for Snow Removal. (id:60365)
604 - 181 Elmira Road S
Guelph, Ontario
Welcome to this Beautiful, Spacious and Bright 2 Bedroom, 2 Baths Unit at West Peak Condos in Guelph. Spacious 1058 Sq ft Unit with all Modern Finishes in Guelph's Vibrant West End Pocket. Open Concept Layout with Laminate Floor Throughout, Stainless Steel Appliances, Quartz Countertops Throughout the Unit, Neutral Paint throghout, LED Lighting, and Rare Find Large 168 Sq Ft Balcony. 2 Spacious Bedrooms with Large Windows and Closets. Enjoy access to a range of upscale amenities, including fitness facilities, outdoor swimming pool, park and rooftop patio. Close to Shopping, Dining, and Entertainment options, Transportation links, Highway 6, Highway 7, Highway 24, and all Other Amenities. Steps to Costco and Zehrs. (id:60365)
169 Cedar Drive
Norfolk, Ontario
All inclusive*. Furnished Short Term Lease October 2024-April 2025. Hi speed internet perfect for those working from home. Welcome to Turkey Point ! This exceptional location, just steps from the beach, has 3 bedrooms and 2 baths waiting for you to move right in. This open floor plan cottage has floor to ceiling windows bringing in the natural light. Kitchen with Stainless Appliances and large Island with seating for 6. Features Laminate flooring throughout, insuite laundry and a Propane fireplace to take the chill off on those early spring and late autumn days. Enjoy your large deck with your morning coffee to watch the sunrise across the road as the beach is steps away. Backyard has a stamped concrete patio to entertain family and guests. Come and see what the Southcoast is all about. Everything right at your fingertips, golfing, zip lining, wineries, breweries, restaurants, biking trails, boating, fishing and so uncharted more! (id:60365)
1337 John Kenney Drive
London North, Ontario
Presenting a newly built, 3-bedroom detached home for rent at 1337 John Kenney Dr. This spacious property features a double garage, bright and open living spaces, and beautiful hardwood flooring on the ground floor. The home includes a large kitchen, dining area, and a family room, perfect for everyday living. Conveniently, the second floor houses all 4 bedrooms and a laundry room. Located in a quiet and charming neighborhood, this home offers a peaceful atmosphere while being close to local amenities. Ideal for families looking for a comfortable and modern rental home (id:60365)
9a - 15 Carere Crescent
Guelph, Ontario
The property is a 2-bedroom, 1.5-bathroom townhouse.It is located near Guelph Lake Conservation Area. The unit has a spacious and modern open-concept kitchen, dining, and living space. There is a private balcony for relaxation or entertainment. The upper floor has in-unit laundry and a large primary bedroom with dual closets. The property has central air and modern appliances. One parking space is included. (id:60365)
233 Elsie Macgill Walk
Ottawa, Ontario
Flooring: Tile, Deposit: 5600, Flooring: Hardwood, Be the FIRST to live in this upgraded townhouse in Minto's Brookline, Kanata North. Minutes from Kanata Tech Park and top schools, this home offers contemporary living. The main level features sun filled bright living room with spacious kitchen and dining area. Enjoy privacy with a backyard that has no rear neighbors and lovely view. This townhouse includes 3 bedrooms, 2 full baths, 2 half bath with one in basement for extra convenience. Brand new stainless steel appliances, and quartz countertops in kitchen. Laundry on main floor for ease. Location near to shopping, Tanger Outlets, Richcraft Recreation Complex, and HWY 417/416 access., Flooring: Carpet Wall To Wall (id:60365)
2 Meadow Street
Parry Sound, Ontario
OPEN HOUSE SATURDAY & SUNDAY, 1:00pm 3:00 pm. Charming Bungalow with In-Law Suite Potential! Welcome to this well-kept bungalow offering both comfort and opportunity. The main level features a bright and spacious living room with an electric fireplace, gleaming hardwood floors, and a large bay window that fills the space with natural light. The second bedroom has been converted into a formal dining room (easily converted back if desired), and the main floor also includes a generous primary bedroom and a 4-piece bathroom. The large kitchen is a chefs delight with ceramic tile floors, a gas stove, ample cabinet space, a pantry, and a walkout to a private rear deck with gazebo perfect for entertaining or relaxing outdoors. The lower level, with a convenient separate entrance, is partially finished and full of potential. It offers a large recreation room, a bedroom, a 5-piece bathroom, and a dedicated laundry area. With the right finishing touches, this level could easily be transformed into a full in-law suite, ideal for multi-generational living or income-producing potential. This property truly combines comfort, versatility, and opportunity whether you're looking to downsize, or a first-time home buyer looking to enter the market. This community thrives year-round offering marinas and water activities along the 30,000 Islands, golf, hockey rinks, a touch of hometown pride at the Bobby Orr Hall of Fame and community events. With big-name retailers, local eateries, top-notch schools, and solid transit connections just a short drive north of Toronto, everything you need is close by. (id:60365)
1357 Hutchinson Road
Haldimand, Ontario
Attention Builders & Investors!Discover a unique opportunity in a charming town of Dunnville by beautiful Lake Erie, Mins to the renowned fishing destination-Port Maitland. This 6.73-acre parcel offers potential to develop 156 senior apartments. A nearby school can be converted into a vibrant activity center for residents. Seller is ready to assist with building permit applications. Perfect for those looking to invest in the growing senior living market, Commercial Full Zoning. (id:60365)
105 Milroy Drive
Peterborough North, Ontario
The Custom-Built Bright & Spacious 3 +2 Br home offers comfort, style and space for the whole family* 1500sqft above grade plus finished basement *The Bright and Spacious, Open-concept Living, Dining and Kitchen Area*Newer Ss Appliances *a cozy Gas Fireplace and breathtaking city views* The Luxury Primary Bedroom Features a Beautiful Ensuite W/ a Walk-in Glass Shower * 2 Good Size Bedrooms on Main Flr , both has big closets* Main Flr Laundry Room Provides the Convenience* The Lower level provides even more versatility, with two additional bedrooms, an office, and a spacious family room -perfect for entertaining- complete with a wet bar and a second gas fireplace* Gleaming hardwood floors and elegant stone countertops run throughout the home, adding warmth and sophistication* Ideally located near shopping, schools, and transit, this stunning home is move-in ready and waiting for you to create lasting memories* Some rooms are virtual staging. (id:60365)













