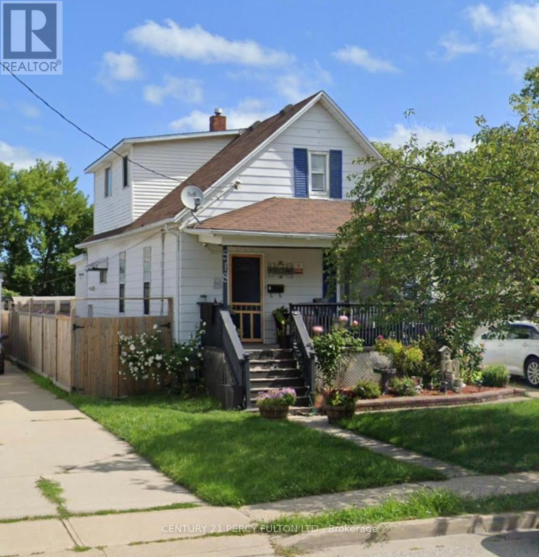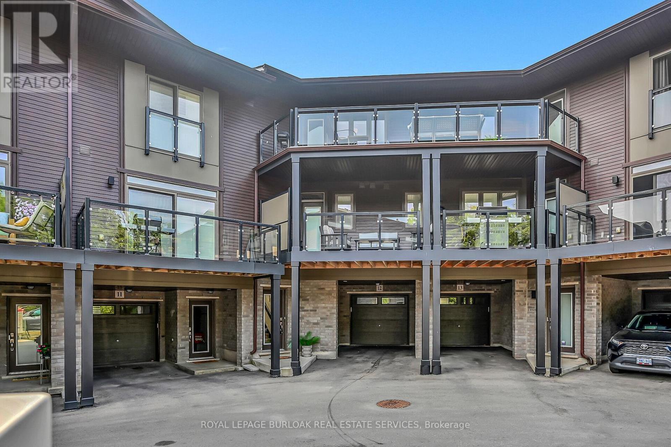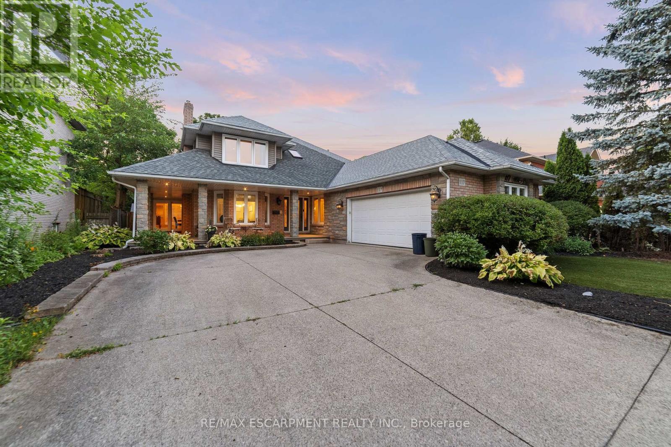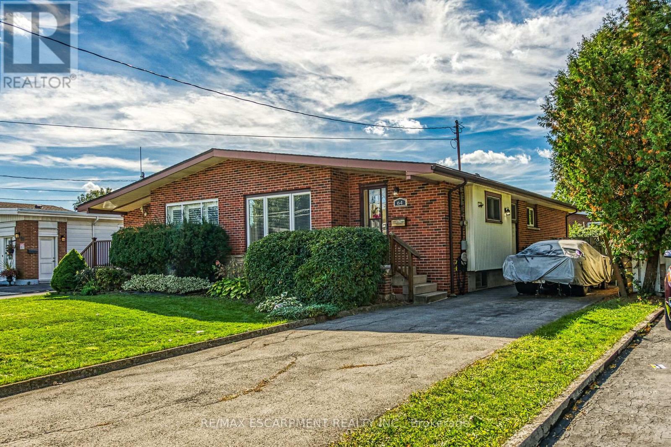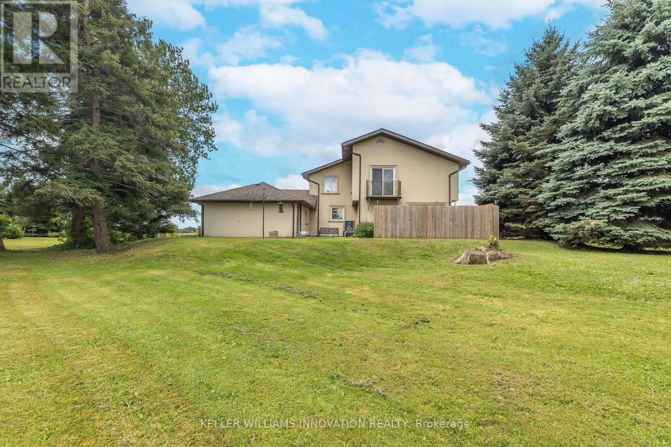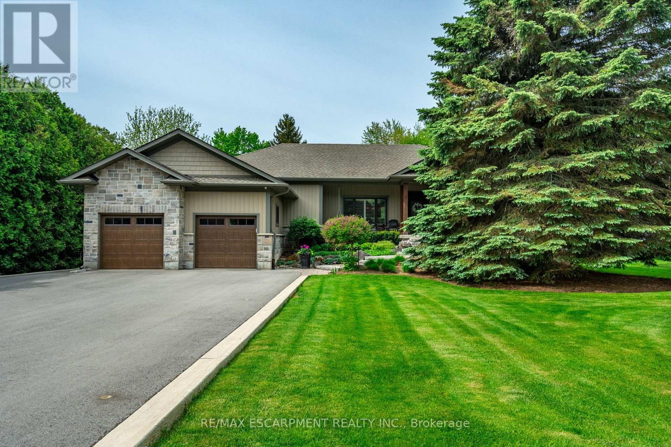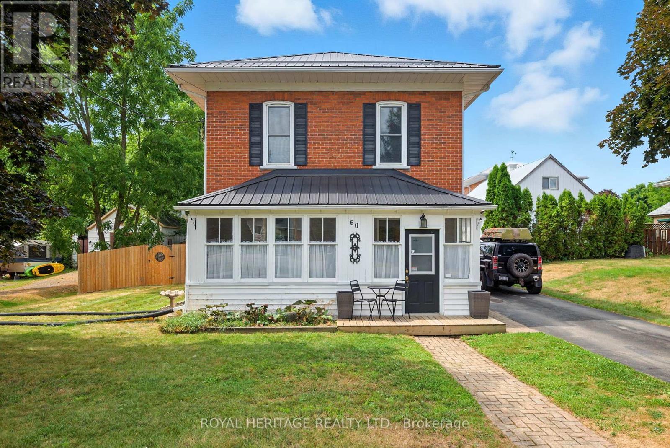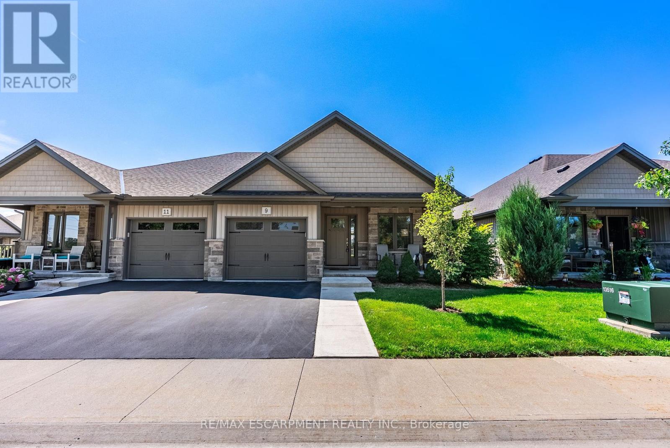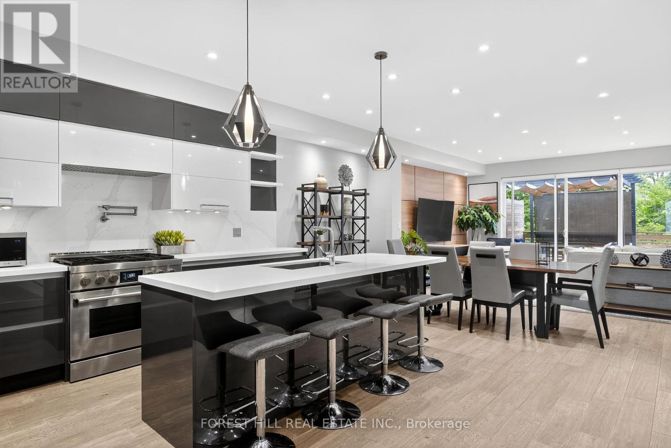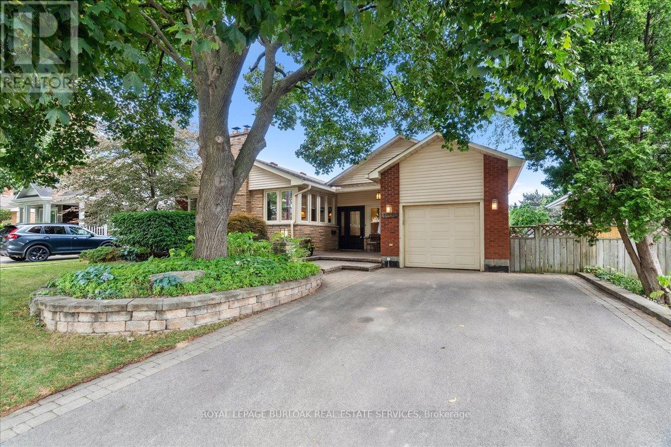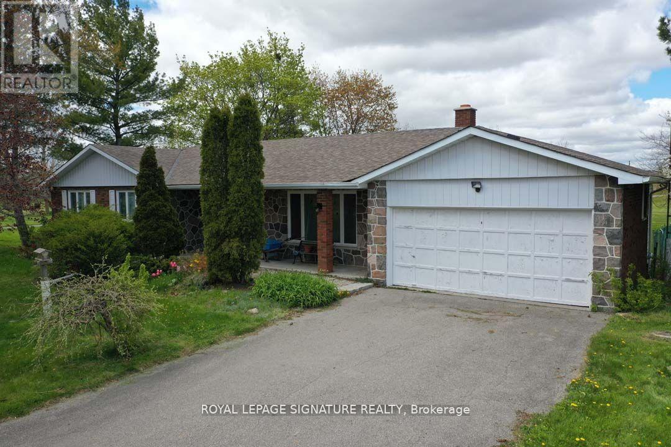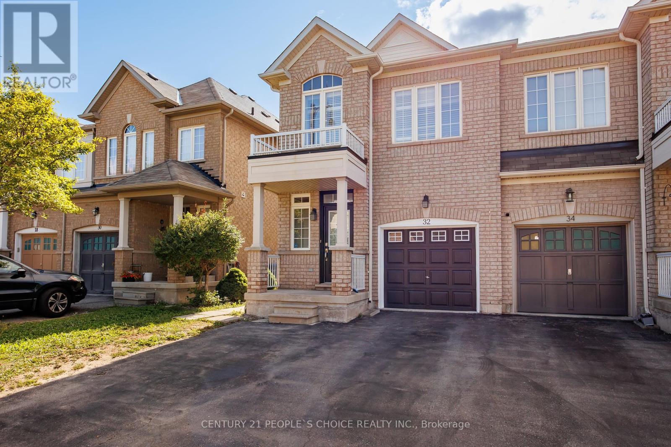518 George Street
Sarnia, Ontario
Charming Home in the Heart of Sarnia. Step into timeless character blended with modern comfort in this beautifully maintained home. Featuring spacious bedrooms and bathrooms, this property offers an inviting layout perfect for families or professionals. The main floor boasts a bright living room with large windows, a cozy dining area, and a well-appointed kitchen with updated finishes. Upstairs, youll find generously sized bedrooms with ample closet space. The home retains original charm with its detailed woodwork and classic design, while updates ensure convenience and peace of mind. Enjoy your morning coffee or evening gatherings in the private backyard, ideal for entertaining, gardening, or relaxing. Located just minutes from downtown, shopping, schools, parks, and the waterfront, this home combines lifestyle and location in one exceptional package. (id:60365)
12 - 23 Echovalley Drive
Hamilton, Ontario
Bright, Spacious & Ideally Located Condo-Townhome in Sought-After Stoney Creek Mountain Welcome to 1,800+ sq ft of stylish, low-maintenance living in the vibrant Valley Park community. This beautifully maintained two level condo-townhome offers modern comfort, versatile space, and unbeatable access to nature, recreation, and commuter routes.1.5-car garage with direct entry into a flexible bonus space perfect for a home office or home gym complete with a large window offering great natural light and airflow. Upstairs, the open-concept layout features fresh paint, engineered hardwood flooring throughout, and large windows that fill the home with light. Some upgrades include a brick wall in primary bedroom, freshly tiled back splash in the kitchen and a chic chandelier in the dining space. The living area opens onto a spacious glass balcony, accessible from both the living room and the primary bedroom ideal for morning coffee or evening wind-downs. This home offers a great deal of storage, with a full pantry, linen closet, and under stair storage. Large bedroom closets as well! Just 3 km to Redhill Valley Parkway & Lincoln Alexander5-minute walk to Valley Park Rec Centre (library, ice rink, pool, pickleball)10-minute walk to Heritage Green Sports Park (dog park, splash pad, fields)Only 1 km walk to Felkers Falls and nearby escarpment trails including Albion Falls & Devils Punchbowl Pharmacy & shopping amenities just steps away Perfect for nature lovers, commuters, families, and those seeking turnkey, low-maintenance living in one of Stoney Creek Mountains most desirable neighborhoods. (id:60365)
117 Miller Drive
Hamilton, Ontario
Ideally located with quick access to major highways and just minutes from top-rated schools, scenic parks, local restaurants, and everyday amenities, this beautifully maintained two-story home is nestled on a quiet, tree-lined street in the sought-after Maple Lane Annex neighbourhood. From the moment you arrive, the homes charming curb appeal and meticulously manicured landscaping makes a lasting impression. Step inside to discover a bright and spacious interior, designed for both comfort and functionality, where tasteful finishes and a flowing layout create an inviting atmosphere across both levels. At the heart of the main floor is a stunning gourmet kitchen that effortlessly combines style and practicality. Featuring stainless steel appliances, generous storage, and an open layout that flows effortlessly into the main living and dining areas, the kitchen is perfectly designed for both daily living and effortless entertaining. Upstairs, the second level offers a serene escape in the luxurious Master suite. This private retreat features vaulted ceilings, a spa-inspired ensuite with a soaker tub, stand-alone shower, heated floors, and a charming Juliet balcony, ideal for enjoying peaceful mornings or sunset views. The finished basement offers exceptional versatility, beginning with a fully customized gym designed to elevate your at-home wellness routine. Enjoy the luxury of a second soaker tub, a stand-alone shower, and a remarkable 12-person sauna bringing the full spa experience into your daily life. With its own private entrance and rough-ins for plumbing and hydro, the lower level also presents a prime opportunity for an in-law suite or an income-generating rental unit. Step outside and unwind in your private backyard oasis, where a heated saltwater pool is framed by lush gardens and a spacious patio. Making it the perfect place for lively summer gatherings or relaxing evenings by the fire. (id:60365)
64 Luscombe Street
Hamilton, Ontario
Welcome Home to 64 Luscombe Street In Sought After Hamilton Mountain! This Well Loved Semi-Detached Brick Bungalow Features 3 Bedrooms & 2 Full Baths. Eat-In Kitchen with Ample Cabinetry. Open Concept Living Room/Dining Room. Hardwood Floors. Separate Side Entrance Leads to Lower Level with Large Recreation Room, Providing Excellent In-Law Suite Potential for Growing Multi Generational Families. Gas Furnace & Central Air Installed in 2023. Owned Hot Water Tank. Backflow Valve Installed. 100 AMP Breakers. Fully Fenced Backyard with Patio Area is Ideal for Family Gatherings. Steps to Parks, Schools, Shopping, Restaurants & Public Transit! Conveniently Located Just Minutes to Limeridge Mall, Mohawk College, Juravinski Hospital & Highway 403/Linc Access! Square Footage & Room Sizes Approximate. (id:60365)
7147 Wellington Road No. 124 Road
Guelph/eramosa, Ontario
Welcome to this unique 1.3-acre property, perfect for those seeking space, versatility, and a connection to the outdoors. With over 2,800 sq. ft. above ground plus an 832 sq. ft. unfinished basement, this home offers incredible potential for families, hobbyists, or anyone looking for a rural lifestyle. Inside, you will find 4 generous bedrooms, two located on the upper level, each with large closets and private balconies, and two on the main floor, including one with a walk-out to the patio. The layout is designed for comfort and flexibility, with plenty of room to make it your own.The property's outbuildings are a true highlight: A detached oversized garage with a versatile multi-purpose room attached. Two shipping containers with electricity connected by a massive workshop, a dream setup for projects, storage, or a home-based business. A greenhouse for year-round growing. Step outside and explore your own private trail, adding a peaceful and recreational element to this already impressive property. Zoned agricultural, this space is ideal for small-scale farming, gardening, or simply enjoying a rural lifestyle with modern comforts.This property is more than just a home, it is an opportunity to create the lifestyle you have always imagined. (id:60365)
979 Garden Lane
Hamilton, Ontario
Step inside this beautifully renovated 2,200 sq ft bungalow and discover coffered ceilings, elegant finishes, and bright, spacious living areas all set on a peaceful 2-acre lot. Fully updated from top to bottom, this home offers luxury, functionality and space for the entire family. The main level features a generous family room with a stunning 40,000 BTU gas fireplace perfect for cozy nights or entertaining guests. The beautifully renovated kitchen overlooks the dining area, creating a seamless flow and making it ideal for gatherings. Large windows flood the space with natural light, enhancing the open and airy feel. The primary bedroom serves as a private retreat, complete with a spacious ensuite bathroom. Two additional bedrooms are connected by a stylish Jack and Jill bathroom, offering comfort and convenience for family or guests. Downstairs, the fully finished basement offers even more room to spread out, featuring a large rec room ideal for movie nights or playtime. It also includes a private bedroom, a convenient 2-piece bathroom, and a versatile office area perfect for work, creative pursuits, or added living space. This property features a spacious attached in-law suite with a private entrance, perfect for guests or extended family. The in-law suite includes two comfortable bedrooms, a full kitchen with modern appliances, a cozy family room ideal for relaxing or entertaining and a dedicated laundry area for added convenience. With its own separate access, this The in-law suite offers both privacy and flexibility to suit a variety of living arrangements. Outdoors, take advantage of a large, tiered deck that offers beautiful views of your private acreage and leads to a 30-foot above-ground pool ideal for relaxing or entertaining on warm summer days. Adding to the property's appeal is a 1,500 sq ft heated workshop, offering endless possibilities for hobbyists or additional storage needs. RSA. (id:60365)
60 Booth Street S
Trent Hills, Ontario
An updated century home with timeless character and modern conveniences, set on a generous intown lot in the heart of Campbellford. This spacious property blends the warmth andcraftsmanship of yesteryear with thoughtful updates designed for todays family lifestyle.A large addition expands the homes living space, offering flexibility for family gatherings,entertaining, or simply enjoying a comfortable day-to-day flow. Inside, youll find 3 bedroomsand 3 bathrooms, providing ample room for both privacy and convenience. The home retains its classic charm from high ceilings to period details while integrating modern upgrades thatmake daily living a breeze.One of the standout features is the fantastic garage/workshop, perfect for hobbyists, trades,or extra storage needs, complete with an upper storage area to keep everything organized. The generous lot provides space for gardening, play, or outdoor entertaining, all within an easywalk to shops, services, and community amenities. Just minutes to Farris Provincial Park. Commuters will appreciate the easy access to regional highways, making travel to surrounding communities simple.Whether youre drawn by its character, the family-focused layout, or the incrediblegarage/workshop, this property offers a rare combination of old-world appeal and modernfunctionality ready to welcome its next owners. (id:60365)
9 Richard Crescent
West Lincoln, Ontario
Welcome to this beautifully spacious and well-maintained home, perfectly situated in a peaceful, family-friendly neighbourhood offering comfort, style and worry-free living at its finest. The open-concept main level is filled with natural light and showcases a thoughtfully designed kitchen, spacious living and dining area with the added convenience of main floor laundry. Enjoy two-and-a-half bathrooms, including one-and-a-half bathrooms on the main floor and a stylishly renovated full bath in the basement. With two bedrooms on the upper level and a third bedroom in the fully finished basement, there's room for families, downsizers or those seeking flexible space. The fully finished basement adds excellent functionality with a large recreation room, full bath, third bedroom and bonus room. Step outside to a low-maintenance patio that's perfect for summer barbecues, morning coffee or relaxing evenings under the stars. With space for outdoor dining and a petite garden, its an ideal spot to enjoy fresh air, entertain guests or grow your favourite herbs and flowers. With recent updates and thoughtful touches throughout, this home offers peace of mind and turn-key comfort. With ultra-low monthly fees of $185 covering the lawn sprinkler system, snow removal (including the driveway!), lawn maintenance, common elements insurance RSA. (id:60365)
272a Beta Street
Toronto, Ontario
OPEN HOUSE SAT & SUN 2 PM - 4 PM. Welcome to this 5 year old, semi-detached showstopper in the heart of coveted Alderwood - loaded with every bell and whistle you could ask for. Thoughtfully designed and masterfully built, this custom home blends sleek modern style with smart, everyday functionality. At its heart, the chef's kitchen steals the spotlight with quartz countertops, a genuine marble backsplash, and top-of-the-line JennAir stainless steel appliances. Custom millwork, pot lights, oversized windows, and a seamless open-concept layout makes the main floor as beautiful as it is functional. Natural light pours into the living room through Hunter Douglas dressed windows, striking the perfect balance of privacy and style. Upstairs, you'll find two oversized bedrooms with custom built-in closets, plus a primary suite designed as your own private retreat - complete with a spacious walk-in closet and a spa-inspired 5-piece ensuite. The laundry area is cleverly hidden behind sleek wood-paneled cabinetry right outside the primary for ultimate convenience. The finished basement offers endless versatility whether its a cozy rec room, a kids play zone, a home gym, or an office. It also includes an additional bedroom and a 3-piece bathroom. Out back, your private oasis awaits: a large deck with a custom pergola, perfect for backyard BBQs, plus a relaxing hot tub for those starry-night wind-downs. All of this in a family-friendly neighborhood known for its top-rated schools, lush parks, fantastic restaurants, and every amenity you could want. Book your showing today and get ready to fall in love. (id:60365)
1424 Alfred Crescent
Burlington, Ontario
Nestled on a quiet crescent in Downtown Burlington, this 3-bed, 2-bath, 1,563 sq. ft. bungalow blends comfort, style & an unbeatable location. Perfect for families, its steps to schools, parks, shops, restaurants & the lake, all while offering the privacy of a backyard with no rear neighbours. Inside, hardwood floors, abundant natural light & a wood-burning fireplace create a warm, welcoming vibe. The kitchen features eat-in space & convenient side-door access to the yard. The spacious primary suite is a true retreat with a walk-in closet, gas fireplace, den with built-in speakers & private walk-out to the backyard. The finished basement extends your living space with a walk-out, full bath, wet bar & relaxing sauna ideal for entertaining or unwinding. A heated mudroom with inside garage access & parking for 4+ cars add everyday convenience. With great curb appeal & a prime, walkable location, this home delivers the lifestyle you've been searching for in Downtown Burlington. (id:60365)
1093 Lower Base Line W
Milton, Ontario
5.634 Acres located on the north side of Lower Base Line in the Future Development area of South-East Milton, between 4th and 5th Line. Frontage of 250.9 and depth of 984.9....a nice flat rectangular piece of property just waiting for an investor/developer. Seller prefers to stay on as a tenant for a 5 year term if less, then the term will be negotiated with the seller. VTB mortgage may be available. Listing agent must accompany all viewings of property. No viewings of buildings, only site viewings with listing agent present. (id:60365)
32 Frenchpark Circle S
Brampton, Ontario
Welcome to this beautifully TOP TO BOTTOM RENOVATED and meticulously maintained 3 + 1 bedroom semi-detached home, featuring a FULLY FINISHED LEGAL BASEMENT with a separate entranceoffering excellent income potential. Ideally located just steps from Mount Pleasant GO Station, this home combines modern style with everyday convenience. The open-concept main level boasts 9-foot ceilings, pot lights, elegant light fixtures, and brand-new laminate flooring throughout both the main and second floors. Freshly painted and carpet-free, the home is truly move-in ready. The modern kitchen, equipped with stainless steel appliances, flows seamlessly into the dining area and opens to a private backyard complete with a spacious deckperfect for family gatherings and entertaining. Upstairs, youll find three generously sized bedrooms plus a versatile den, ideal for a home office or study space. The primary suite is designed for comfort, featuring a walk-in closet and a private ensuite. Beyond the home itself, the location is unmatchedwithin walking distance to top-rated schools, parks, and high schools, as well as major retailers such as Home Depot, Walmart, Fortinos, and local conveniences including Rogers/Fido, Hasty Market, and all major banks. With thoughtful upgrades throughout, a prime location, and the added benefit of basement rental potential, this property offers the perfect blend of comfort, style, and opportunity. (id:60365)

