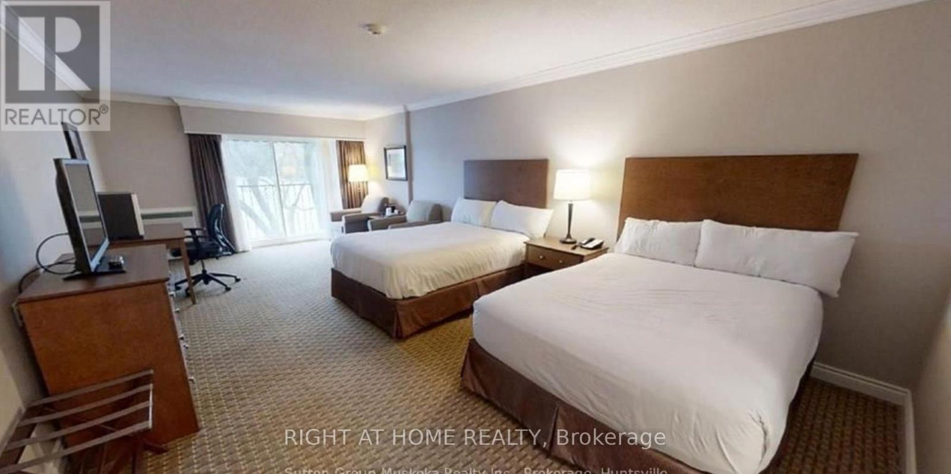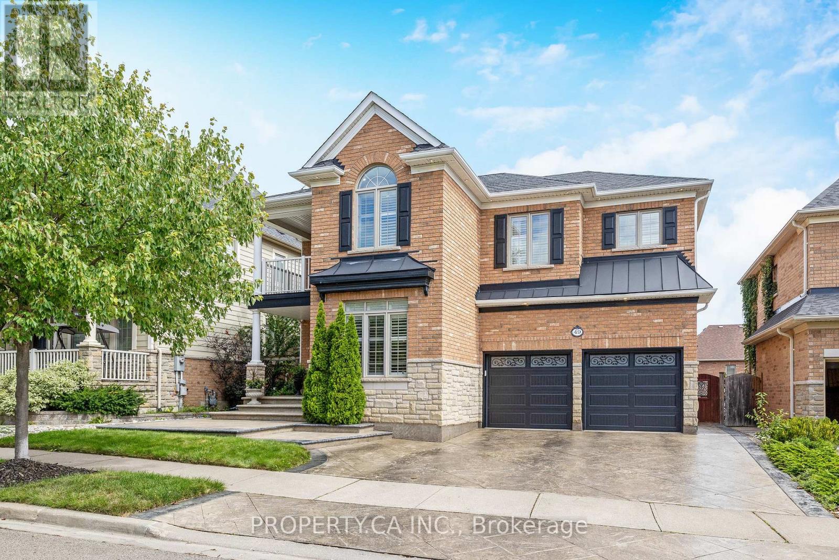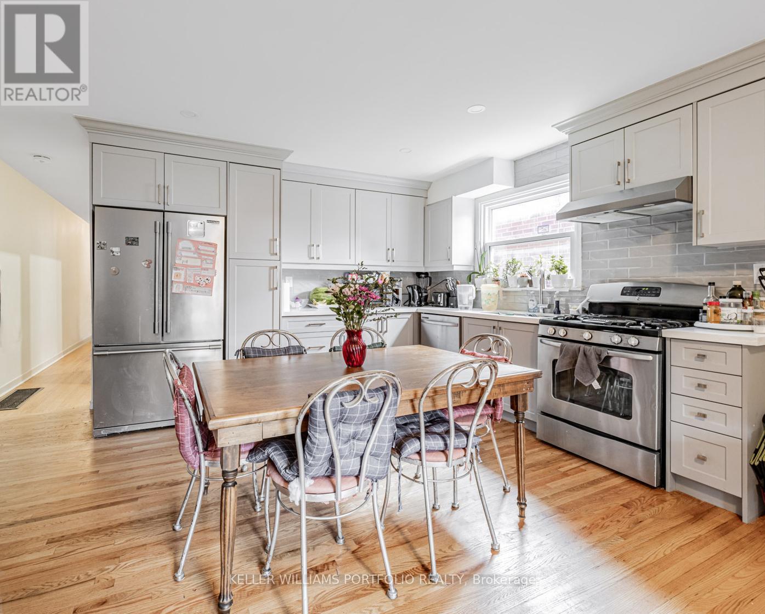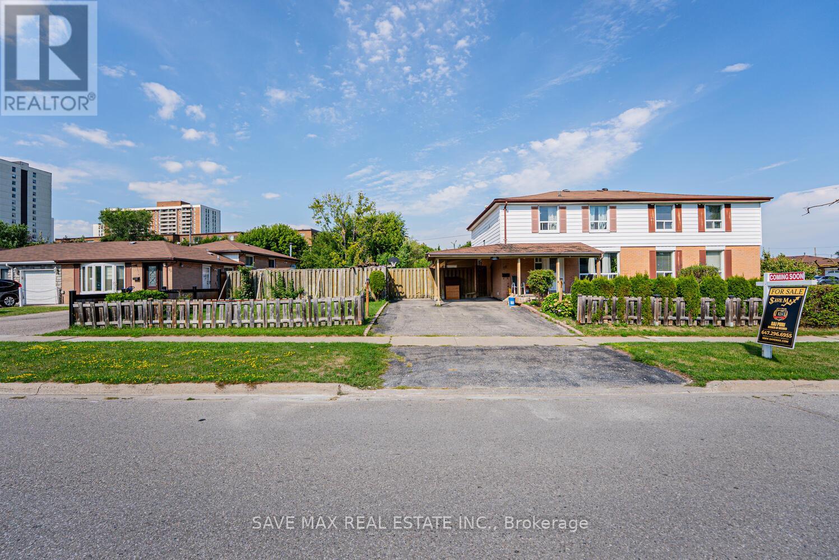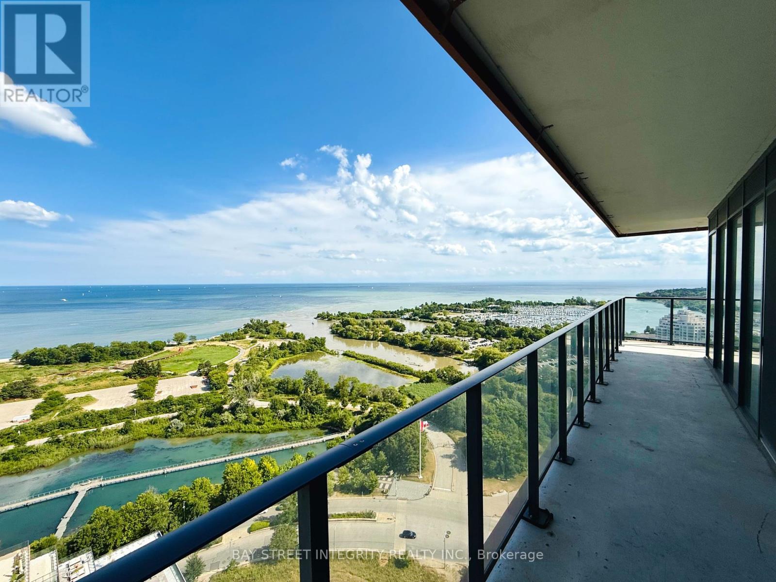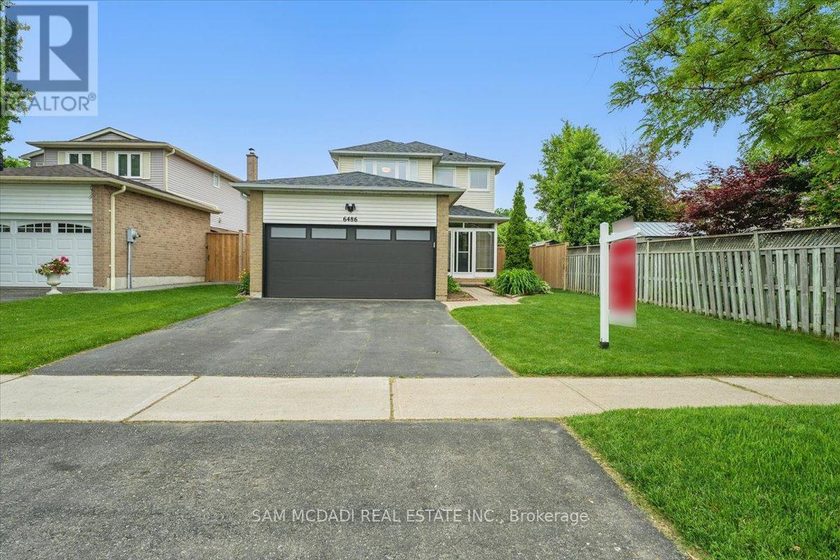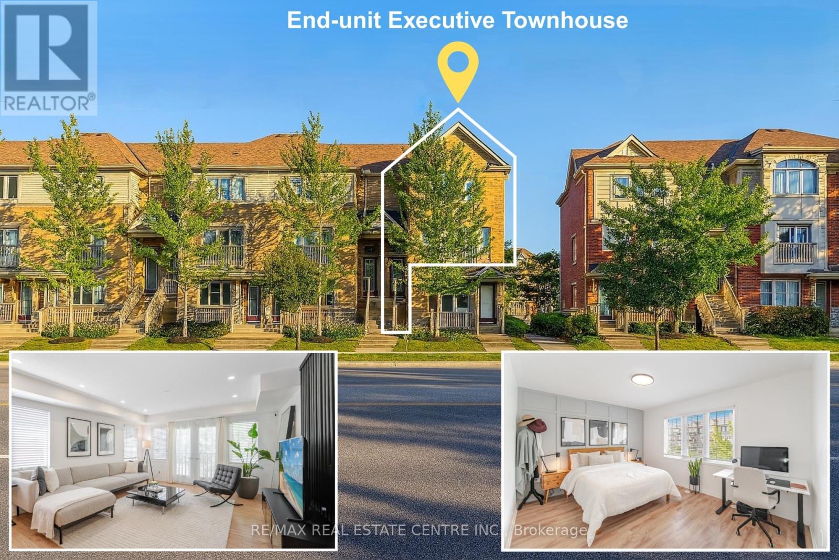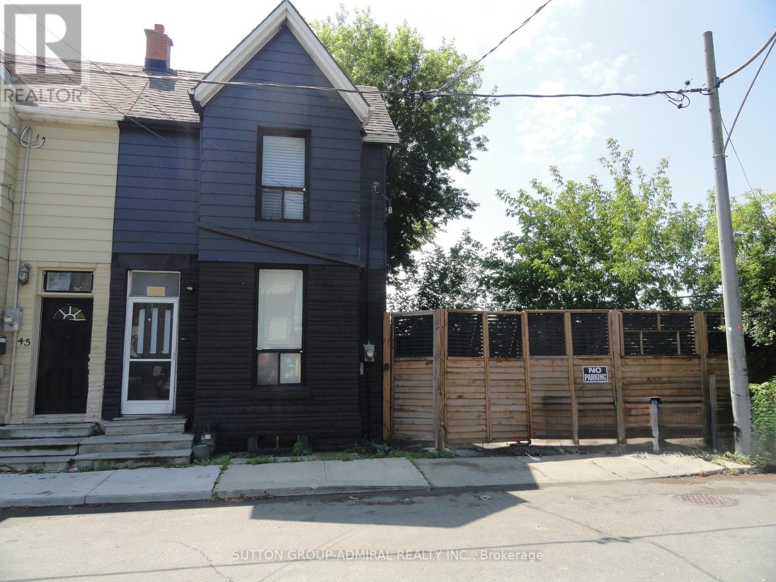210 - 1235 Deerhurst Drive
Huntsville, Ontario
This waterfront unit on Peninsula Lake is more than just a vacation retreat. its a high-performing investment, generating an impressive $15,181 in rental income in 2024. Perfect for investors seeking both lifestyle and returns, this property offers the best of both worlds.Conveniently located on the main floor with direct access from the front door (no elevator required) making it convenient for wheelchair access and , the suite is one of the biggest sized units at the Bayshore building, featuring two queen-sized beds, a workstation, lounge area, flat-screen TV, bar fridge, and a spacious bathroom. Guests and owners alike enjoy resort-style amenities, including a fully equipped fitness room just steps away. As part of Deer hurst Resort, owners also receive a 25% discount on food and non-alcoholic beverages at on-site restaurants, as well as full access to the resort amenities by the owners. Beyond the resort, Huntsville offers four-season activities from golf and treetop trekking to skiing, skating, snowshoeing, and trails.This is a rare chance to own a piece of Muskoka that combines easy ownership, exceptional rental income, and year-round enjoyment. (id:60365)
49 Playfair Terrace
Milton, Ontario
Heathwoods Hatfield Model is a rare offering in Miltons prestigious Scott neighbourhood Traditions community. Set on a wide 49-ft lot with a brick and stone façade, this home offers over 4,200 sq. ft. of finished living space across three levels, blending architectural elegance with modern finishes. With 6 bedrooms 4 upstairs, 1 on the main, 1 in the basement this residence accommodates families in style. The main level features a formal living room/parlour, an elegant dining room with a servery, and a chefs kitchen with quartz counters, backsplash, and a large island with a breakfast bar. A secondary dining area with vaulted coffered ceilings opens to a private deck. The 18-ft family room impresses with a stone fireplace and expansive windows. A versatile main floor bedroom is ideal as an office, guest room, or playroom. Upstairs, four bedrooms each connect to a bathroom, including a Jack & Jill. The primary suite (13 x 20) showcases tray ceilings, walk-in closet, balcony, and a luxurious ensuite. An upper-level laundry adds convenience. The finished walkout basement serves as a nanny or in-law suite, with its own kitchen, living area, bedroom, bathroom, laundry, and private porch. Additional highlights: modern flooring throughout, curved staircase with sleek spindles, two laundry rooms, 5-car parking (double garage + driveway), interior/exterior pot lights, covered porch, and patterned concrete landscaping. There are NO rental items on the property. Ideally located in Miltons Scott neighbourhood, steps from scenic Niagara Escarpment views, trails, parks, cafés, downtown Milton, Sherwood Community Centre, and top-rated schools. (id:60365)
Main - 232 Ryding Avenue
Toronto, Ontario
Bright & Modern Main Floor Suite across the road from a huge Park in Prime Location! Recently renovated suite with new bathroom, kitchen, appliances, floors and fixtures. This spacious suite has loads of storage, onsite laundry and a great ceiling height. Huge shared back yard for BBQs, sunbathing, gardening and outdoor gatherings with friends. Just a short walk to The Stock Yards, great shopping, and convenient streetcar access - everything you need is right at your doorstep. (id:60365)
88 Cloverdale Drive
Brampton, Ontario
1Bedroom Legal Basement, Amazing Opportunity For First Time Home Buyers Looking To Supplement Income Through Rental Potential & Investors Seeking A Property With Strong Cash Flow Prospect To Own 4 Bedroom Semi Detached House With 1 Bedroom Legal Basement On Large Lot In One OF The Demanding Neighborhood Of Avondale In Brampton, This Semi Detached House Offer Combined Living/Dining Room, Kitchen With Walk Out To Yard, This House Has Huge Backyard to Entertain Big Gathering, Second Floor Offer Primary Good Size Bedroom With His/Her Closet & Window & Other 3 Good Size Room With Closet & Windows, The Legal Basement Offer Rec Room & 1 Bedroom With 3 Pc Bath & Separate Laundry & Separate Entrance, Big Driveway Can Park 4 Cars, Home Is Perfect For Families Who Wish To Grow Within An Urban Oasis Of Parks, Walking To Clark Park, Walking Trails, And Walking Distance To Bramalea City Center, Schools & Place Of Worship, Hwy 410, Close To Chinguacousy Park, All In A Mature Neighborhood. (id:60365)
2418 - 30 Shore Breeze Drive
Toronto, Ontario
Rarely Offered Southwest Corner Gem at Eau Du Soleil's Sky Tower! Enjoy Breathtaking, Unobstructed Lake, Marina & City Views From Every Room and a Massive 300+ Sqft Wrap-Around Balcony. This Bright, Functional 2Bed & 2Bath Layout Features Split Bedrooms, 9ft Smooth Ceilings, and Brand New (2024) Wide-Plank Hardwood Flooring. Modern Kitchen with Quartz Countertops, Central Island & Upgraded Kitchen-Aid Appliances. Floor-to-Ceiling Windows Flood the Space with Light. Resort-Style Amenities: Indoor Saltwater Pool, Hot Tubs, Sauna, Outdoor BBQ terrace, Rooftop Patio, a Fully Equipped Gym, CrossFit Area, free fitness classes & movie nights, Yoga/Pilates Studio, Lounge, Games & Party Rooms, a Car Wash, Pet Wash Station, 24/7 security, Guest suites & More! One Parking & One Locker Included. Steps to Waterfront Trails, Shops, TTC, and Future Park Lawn GO. Don't Miss This Rare Lakeside Offering! (id:60365)
6486 Edenwood Drive
Mississauga, Ontario
Welcome to 6486 Edenwood Dr! This updated 3-bedroom, 3-bathroom executive family home sits on a deep 122-ft lot with a southwest-facing backyard retreat in a quiet, family-friendly neighbourhood. Upon entry, the bright main floor shines with updated windows, hardwood floors, and a modern sliding door that opens to seamless indoor-outdoor living. The refreshed kitchen features crisp white cabinetry, stainless steel appliances, and a cozy breakfast nook. A full-width living room at the back of the home walks out to a stunning saltwater pool and interlock patio, perfect for entertaining. The main floor offers easy-flow between principal rooms and family traffic. Head upstairs, three generous bedrooms offer restful space. The king-sized primary has its own walk-in closet and 2-piece ensuite, while the other bedrooms share a spa-inspired 5-piece bath with a double vanity, matte-black finishes, and an LED-lit mirror. A double side entrance adds major flexibility. The separate north-side door leads to a fully finished basement with a kitchenette, rec room, laundry, ideal for in-laws, guests, or potential rental income. Major updates since 2018 include: roof, all windows, the front door, sliding door, garage door, A/C, hot water tank, central vac, plus all pool components including liner, heater, pump, filter, and safety gates, making this a true turnkey home. Just steps to Lake Aquitaine, top-rated schools, splash pads, trails, Meadowvale Town Centre, and the GO station. With the 401, 403, and 407 just minutes away, you're well-connected while enjoying a quiet, suburban feel. Whether you're upsizing, investing, or searching for a forever family home, 6486 Edenwood offers comfort, income potential, and a backyard that feels like vacation. (id:60365)
12 - 3070 Thomas Street
Mississauga, Ontario
Welcome to this stunning 3+1 bedroom, 3 washroom executive end-unit with 2 parking spaces (including a private garage) in Churchill Meadows, the largest in the block, offering over 1,600 sq ft of living space. Thoughtfully designed with an open-concept layout, the home features a spacious, rectangular living room with pot lights, a slat feature wall, and accent walls that add warmth and character. The kitchen stands out with a massive island, high-end Samsung appliances including a French door fridge, overhead microwave, and built-in dishwasher. Freshly repainted cabinets and a modern backsplash create a clean, upscale feel. Enjoy fully upgraded washrooms with hardwood vanities, 2x2 designer tiles, modern fixtures, and colour-changing LED lighting. The home comes fully equipped with a Ring security system on all entry points, including a camera doorbell and three interior cameras. Additional upgrades include brand new A/C, new carpet on staircases, handrail paint, refreshed cabinet finish, and new garage door openers. Natural light fills the home all day, thanks to its ideal north-south orientation, large windows, and layered blinds with blackout curtains. The den is currently used as a dining space but can double as an office or spare bedroom, offering flexible functionality for any lifestyle. Located minutes from top-rated schools, Streetsville GO, and plenty of food and shopping options, this is a rare opportunity to own a beautifully upgraded, turnkey executive home in one of Mississauga's most desirable neighbourhoods. (id:60365)
1212 - 2900 Battleford Road
Mississauga, Ontario
Stop your search now! This is the one! Whether you're a first time buyer or trying to stop renting, this one bedroom condo is exactly what you need! Freshly painted, clean, spacious, and with a great view! This one bedroom unit has been lovingly maintained and is move in ready. Spacious Living and Dining area and a generous sized bedroom give you lots of space to unwind and grow. Enjoy lots of natural sunlight through the large windows. Unit comes with 2 parking spaces for you and your significant other! Simply move in, unpack and enjoy your new life at home. Amenities include an outdoor pool, Basketball and Tennis Courts, playground, visitor parking, a gym, party room and library. (id:60365)
47 Lindner Street
Toronto, Ontario
Spacious - Updated - Vacant - 3 bedroom end unit rowhouse - 1118 square feet as per MPAC plus a finished basement. Private double drive. Last house on dead end street. Minutes from subway, bus stop, schools and St.Clair shops and restaurants. (id:60365)
220 - 1808 St. Clair Avenue W
Toronto, Ontario
Beautiful 2 Bedrooms with 2 Bathrooms Condo Unit at Reunion Crossing! This Unit Features Upgraded Kitchen w/ Island, Modern & Upgraded Bathroom Decor, Open Concept w/ Functional Living Space & Floor to Ceiling Windows w/ A Spacious Balcony for Quiet Outdoor Entertainment. Short Walk To Schools, Parks, Stockyard Village Shopping Center, Supermarket, Local Bakery & Restaurants! Steps to Transit & Street Cars, La Fitness & Toronto Public Library! Live in this Trendy & Family Friendly Junction Neighbourhood. Condo Building Amenities Features: Designer Lounge Area, Party Room, Game Room, Park With Splash Pad, Dog Washing Station, Rooftop Patio, Gym, Fitness Centre, BBQ Space & More! *Extras* Stainless Steel Appliances, Built-In Rangehood, Stainless Steel Dishwasher, Stacked White Clothes Washing Machine, Brand New Window Coverings & Existing Light Fixtures. 1 Parking & 1 Storage Locker Unit. This Unit is Also Available For Sale, MLS#W12394297. (id:60365)
30 Village Gate Drive
Wasaga Beach, Ontario
STOP LOOKING! Beautiful bright end-unit townhome featuring 3 bedrooms, 3 bathrooms, overlooking greenery, nature, and golf course. Open concept 2nd floor with eat-in kitchen, walk-out into your deck to enjoy some BBQ overlooking sunsets in the evenings. Walk up to the 3rd floor to enjoy some R&R. The third floor features 3 bedrooms, 2 x 3-piece bathrooms with a linen closet & laundry room situated in the shared space. Georgian Sands is Wasagas wonderful newer community for all-season living. Minutes away from beaches, parks, golf, shopping, restaurants, sports arena, library, highways. (id:60365)
30 Village Gate Drive
Wasaga Beach, Ontario
STOP LOOKING! Beautiful bright end-unit townhome featuring 3 bedrooms, 3 bathrooms, overlooking greenery, nature, and golf course. Open concept 2nd floor with eat-in kitchen, walk-out into your deck to enjoy some BBQ overlooking sunsets in the evenings. Walk up to the 3rd floor to enjoy some R&R. The third floor features 3 bedrooms, 2 x 3-piece bathrooms with a linen closet & laundry room situated in the shared space. Georgian Sands is Wasaga's wonderful newer community for all-season living. Minutes away from beaches, parks, golf, shopping, restaurants, sports arena, library, highways. (id:60365)

