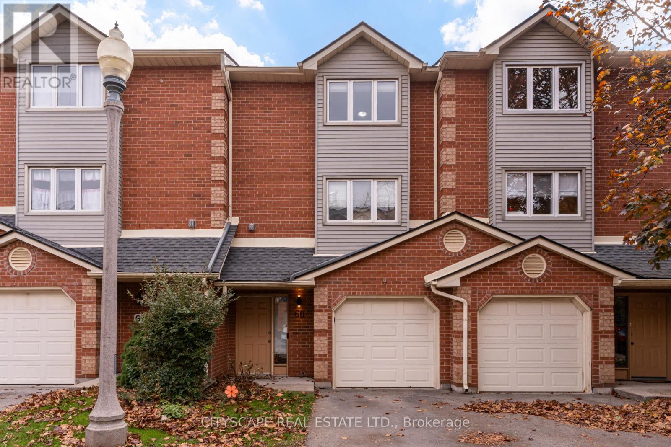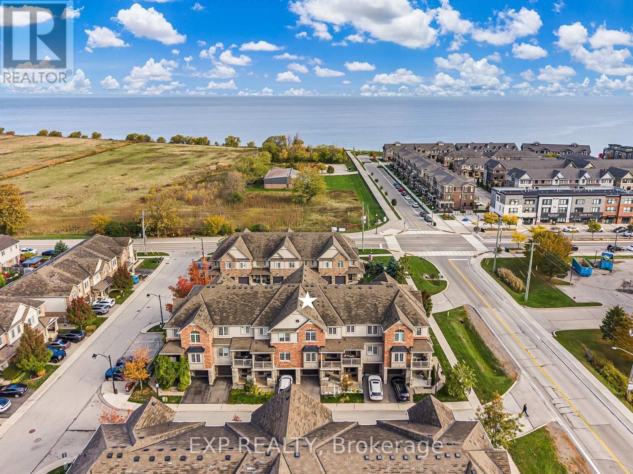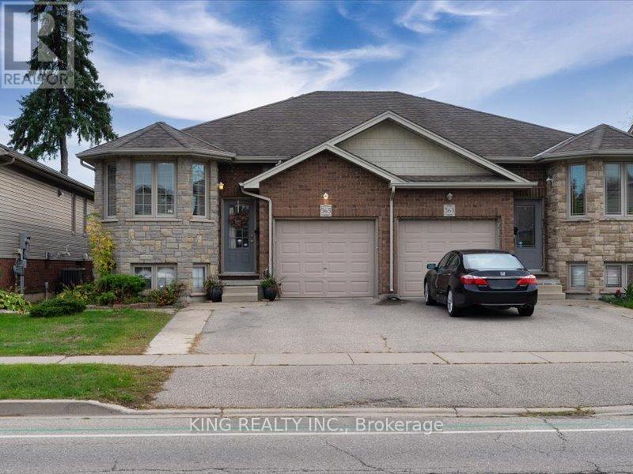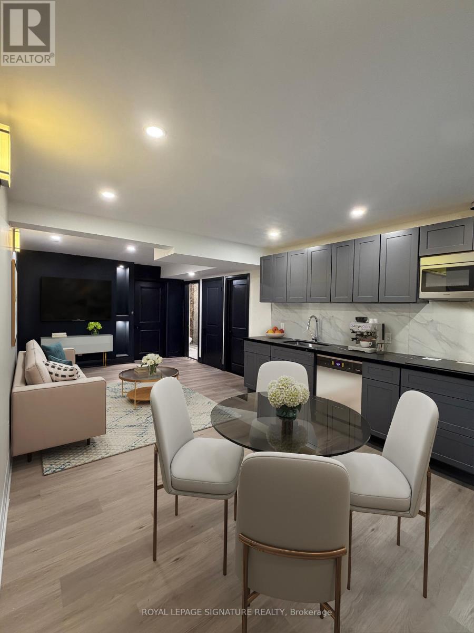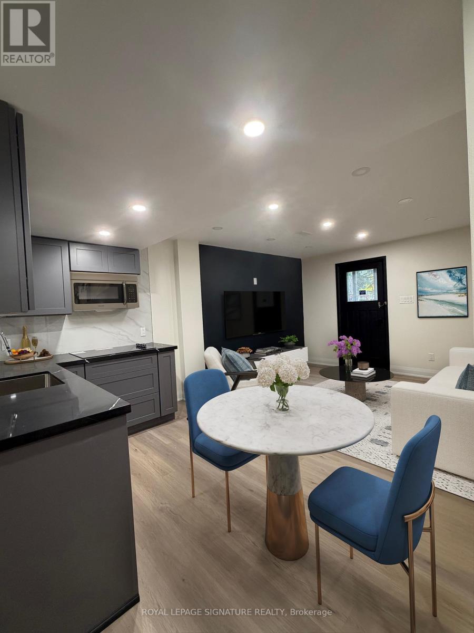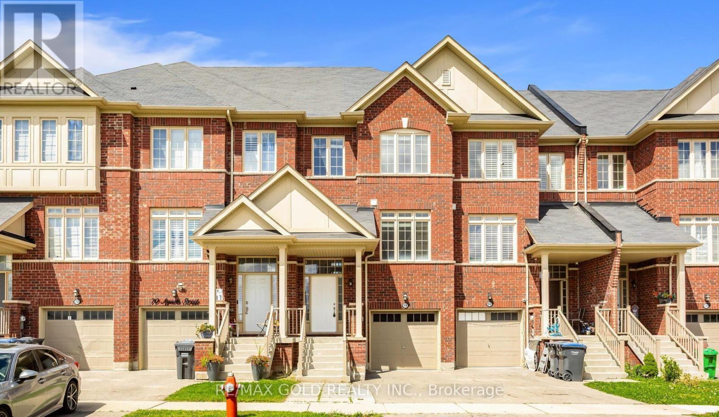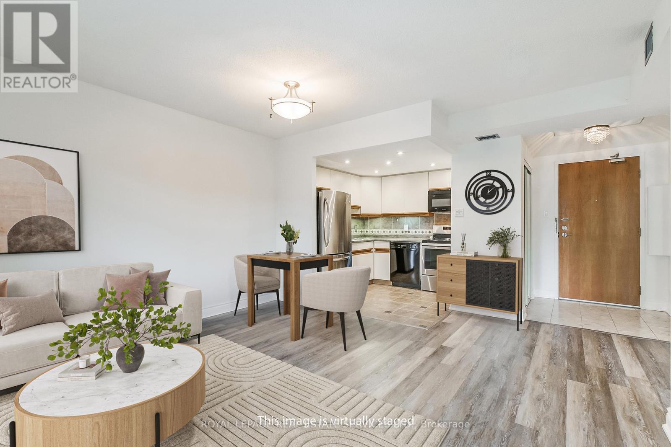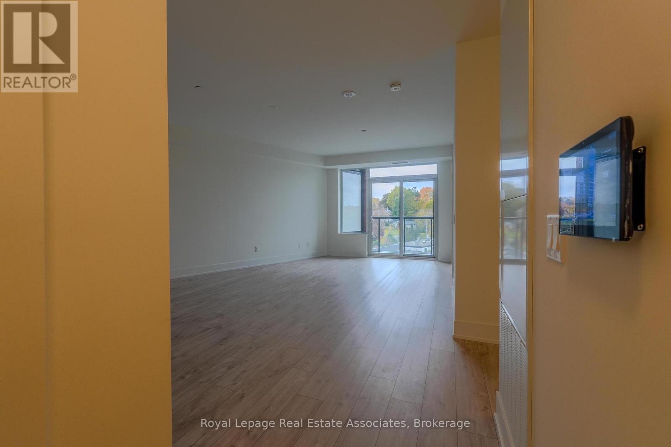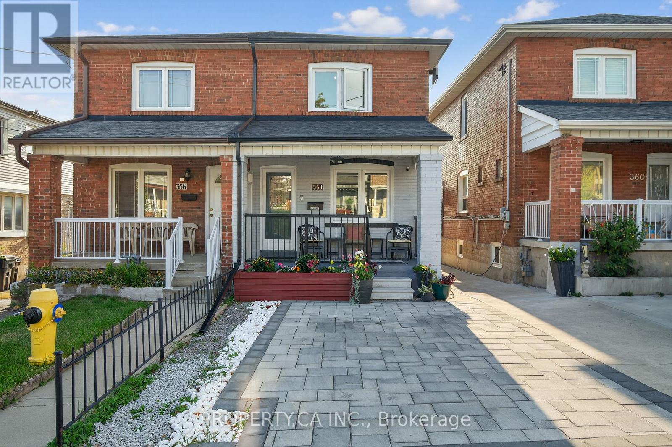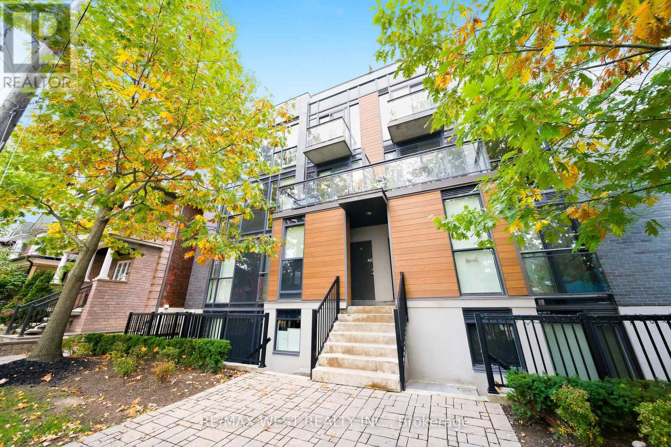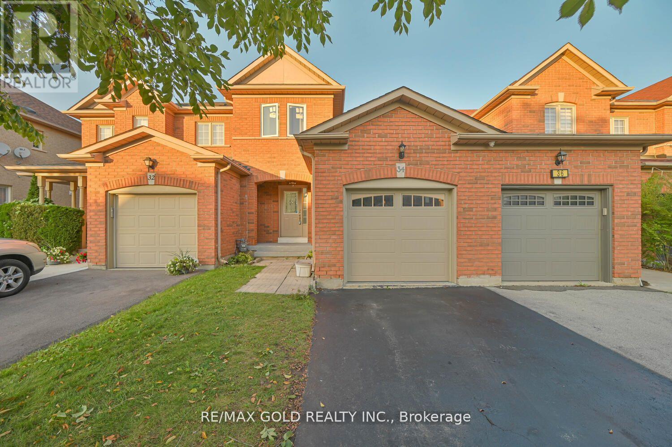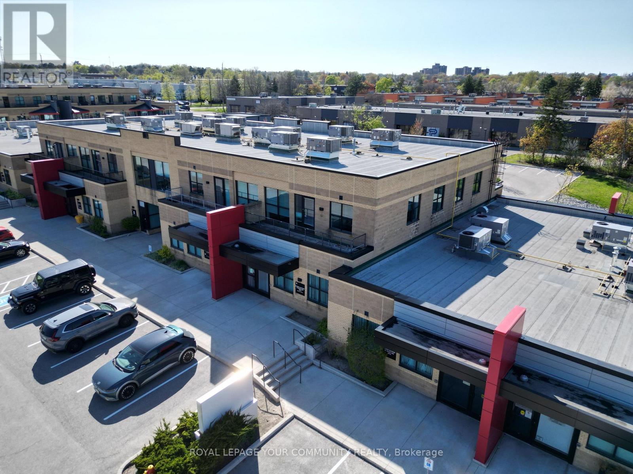60 - 72 Stone Church Road W
Hamilton, Ontario
This 1800 plus sqft townhome with garage has been completely updated & is located in a private well kept community. 4 bedrooms, 3 bathrooms, & located in a quiet back corner of the complex! Situated close to schools, shopping, amenities & hospitals. With three stories above grade, this spacious modern townhouse offers plenty of living space. The first floor features an open concept design, with a spacious family room, sliding doors to the outdoor patio area, updated 2pc bath and direct access to the house from the attached garage, no carpeting here! On the second storey you will find a bright open concept living space with a large living room ft. a walkout to a second-storey balcony, separate dining room, updated eat-in kitchen & laundry is located on this floor as well. The third storey of the townhouse offers 3 good size bedrooms & 2-FULL bathrooms, including a primary bedroom with a 4pc ensuite bathroom & two closets. The private backyard is perfect for relaxing and enjoying the outdoors. With its great location, spacious interior, & fantastic features, this townhouse is a must-see for anyone looking for a great home in Hamilton! (id:60365)
28 - 515 Winston Road
Grimsby, Ontario
**MUST SEE*** VIDEO TOUR BELOW*** Experience the lakeside lifestyle on Lake Ontario. If you love sunset walks by the water, weekend picnics at the beach, this freehold townhome is situated a short walk away from Grimsby on the Lake. Minutes to boutique shops, cafés, and restaurants, you'll always have something to do when the weekends arrive. Take a short drive to explore local wineries, farms, and 50 Point Conservation Area & Marina for the perfect day trip escape. This thoughtfully designed 1,320 sq. ft. home begins on the Main floor with a flexible space that can serve as a home office, media room, or hobby area. On the second level, the kitchen is appointed with timeless granite countertops, a breakfast island, and stainless steel finishes, a practical layout for busy mornings. The open dining and living area features hardwood floors and a covered balcony, creating an inviting atmosphere ideal for meaningful moments with family and friends. The third level offers two bedrooms, a 4-piece bath, a versatile den, and the convenience of upper-level laundry. With the lake as your neighbour, this home offers the perfect blend of comfort, community, and everyday convenience. **This is a freehold property with a road fee of $95/month** (id:60365)
565 Grey Street
Brantford, Ontario
Welcome to this beautifully maintained semi-detached raised bungalow in one of Brantford's most desirable neighborhoods, offering 1,969 sq. ft. of finished living space. The home features a renovated kitchen (2024) with new appliances and sliding doors leading to a private covered deck, perfect for morning coffee, barbecues, or relaxing outdoors in any weather. The main level includes a bright living room, dining area, two bedrooms, and a full bathroom, while the finished basement adds two additional bedrooms, an office, a laundry area, and another full bathroom. With parking for three vehicles (two in the driveway and one in the garage) and the option to relocate the laundry back to the main level, this property offers the perfect combination of space, style, and modern convenience-ideal for families or investors alike. (id:60365)
1 - 3486 Grand Forks Road
Mississauga, Ontario
Rarely offered gem in a prime location backing onto the serene Applewood Park! This brand new, just-finished, beautifully renovated 2-bedroom, 1-bathroom walk-out basement unit boasts luxurious laminate flooring throughout, an open-concept kitchen with stunning granite countertops, and a modern bathroom featuring a sleek glass shower door. Enjoy direct walk-out access from the unit to a private garden that leads straight to Applewood Park. Embrace the tranquility and privacy of a park-side home while being minutes away from all essential amenities. Families will appreciate the easy walking access to numerous schools, making it a perfect choice for those seeking both convenience and a peaceful, family-friendly environment. Don't miss this unique opportunity to lease a brand new unit with incredible appeal in a coveted neighbourhood! (id:60365)
2 - 3486 Grand Forks Road
Mississauga, Ontario
Rarely offered gem in a prime location backing onto the serene Applewood Park! This brand new, just-finished, beautifully renovated 2-bedroom, 2-bathroom walk-out basement unit boasts luxurious laminate flooring throughout, an open-concept kitchen with stunning granite countertops, and a modern bathroom featuring a sleek glass shower door. Enjoy direct walk-out access from tranquility the unit to a private garden that leads straight to Applewood Park. Embrace the and privacy of a park-side home while being minutes away from all essential amenities. Families will appreciate the easy walking access to numerous schools, making it a perfect choice for those seeking both convenience and a peaceful, family-friendly environment. Don't miss this unique opportunity to lease a brand new unit with incredible appeal in a coveted neighbourhood!**Tenant is responsible for 25% of utilities** (id:60365)
68 Agava Street
Brampton, Ontario
Beautiful 3+1 bedroom, 4 bathroom freehold townhouse in Mount Pleasant North, Brampton. Peaceful, family-friendly community with open concept living/dining/kitchen layout. Primary bedroom has ensuite & walk-in closet. Upgraded kitchen with stainless steel appliances, breakfast bar & separate pantry. Living room features a striking accent wall. Includes 3 parking spots, cobblestone patio & walk-out. Close to schools, parks, shopping & transit. (id:60365)
308 - 102 Bronte Road
Oakville, Ontario
Welcome to harbourside living at Pier 12, a boutique-style condominium residence in the heart of Bronte Village. This updated 1-bedroom, 1-bathroom suite offers 628 sq. ft. of thoughtfully designed living space with hardwood flooring, a modern kitchen and bath, in-suite laundry, and a private covered balcony to enjoy year-round. The open-concept layout is filled with natural light, creating a warm and inviting atmosphere perfect for relaxing or entertaining. The well-managed building provides a sense of community along with excellent amenities, including a rooftop patio with BBQs and sweeping lake views, an indoor pool, sauna, exercise facilities, and a party room. A secure underground parking spot is included, with an additional storage locker available for only $10 per month. Living at Pier 12 is a lifestyle surrounded by the charm and convenience of Bronte Village. Enjoy the waterfront, marinas, parks, trails, cafes, shops, and restaurants just steps from your door. Enjoy morning walks along the harbour, evenings at local eateries, and a vibrant neighbourhood that blends small-town charm with urban conveniences. Commuters will appreciate easy access to the QEW, GO Transit, and nearby highways, while those working from home can take advantage of the peaceful setting and lakeside inspiration. Whether you are downsizing, a professional seeking low-maintenance living, or simply looking to embrace the best of Oakville's waterfront lifestyle, this Pier 12 condo is an opportunity not to be missed. (id:60365)
518 - 259 The Kingsway
Toronto, Ontario
Welcome to Edenbridge at The Kingsway, a beautifully crafted Tridel community that blends sophistication, comfort, and convenience in one of Etobicoke's most desirable neighbourhoods. This bright and spacious 1-bedroom + den, 2-bathroom suite offers 783 sq. ft. of thoughtfully designed living space, complemented by elegant finishes and modern functionality. The open-concept layout features a light-filled living and dining area with floor-to-ceiling windows and walkout to a private balcony, perfect for enjoying scenic views of The Kingsway's tree-lined surroundings. The sleek contemporary kitchen showcases integrated stainless-steel appliances, quartz countertops, soft-close cabinetry, and clean lines that elevate the space. The primary bedroom offers a walk-in closet and a spa-inspired ensuite with porcelain tile, modern fixtures, and a deep soaker tub. The versatile den provides the flexibility for a home office or guest space, while the second full bathroom and in-suite laundry add everyday convenience. The suite includes one parking space for added value. Residents of Edenbridge enjoy access to an impressive array of amenities including a state-of-the-art fitness centre, indoor pool, yoga studio, sauna, rooftop terrace with BBQs, and 24-hour concierge. Situated at Royal York and Dundas, this location provides easy access to transit, parks, boutique shopping, and local dining - offering the perfect balance of luxury and lifestyle. (id:60365)
358 Mcroberts Avenue
Toronto, Ontario
This isn't your average semi unless your average includes income potential, multiple entrances, and a backyard begging for summer dinners under string lights. Welcome to 358 McRoberts Ave, where practicality meets possibility in Caledonia-Fairbank. With 3 private entrances, 3 + 1 bedrooms, and 3 baths, this home flexes easily for investors, multi-gen families, or grown-up kids who just need a few more months before moving out. A rough-in for a basement kitchen adds future suite potential, and the private backyard offers quiet coffee mornings or easy entertaining. Steps to St. Clair West, TTC, and the upcoming LRT, with quick highway and bike-path access. Smart, solid, and full of opportunity, a rare find on one of the area's best-valued streets. (id:60365)
Th401 - 63 Ruskin Avenue
Toronto, Ontario
Welcome to this bright and spacious 2-bedroom, 1-bathroom townhouse in one of Toronto's most desirable neighbourhoods. Offering 775 sq. ft. of thoughtfully designed living space, this home combines comfort, style, and urban convenience. The open-concept layout features distinct living and dining areas, perfect for everyday living or entertaining. The modern kitchen impresses with stainless steel appliances, granite countertops, and a breakfast bar-ideal for casual meals or hosting friends. Step outside to your large private terrace, a perfect spot for morning coffee or relaxing summer evenings. Located in the vibrant and trendy Junction community, you'll love the lively atmosphere and unbeatable walkability. Steps to the subway and UP Express, and minutes to the scenic West Toronto Railpath-perfect for biking, running, or weekend strolls. Enjoy easy access to High Park's trails, playgrounds, and sports fields, plus excellent schools, a friendly community centre, and an amazing variety of local shops, cafés, and restaurants along Dundas and Dupont. A perfect blend of urban energy and neighbourhood charm - experience the best of Junction living! (id:60365)
34 Earth Star Trail
Brampton, Ontario
Attention*** First Time Buyers, Freehold Gorgeous Townhouse 3 Bedroom + 2 Rooms In Finished Basement In High Demand Area Like a Semi Detached. Only Attached From Right Side. Access To Backyard From Garage. Well Maintained. Wooden Deck In Backyard, His/Her Closet In Master Bedroom, Very Good Size Great Room, Separate Dining Area. Two Car Driveway, Can Easily be Extended. Close To All Amenities, Schools, Transit, Hwy 410, Plaza & Much More... (id:60365)
28, 31-32 - 2155 Dunwin Drive
Mississauga, Ontario
Prime opportunity for businesses seeking a modern, versatile built-out office condo in the heart of the Erin Mills area. This offering has options to lease units between 1,353 SF, 2,706 SF or the total combined area of 4,059 SF. This professionally finished office space includes outdoor balconies for each unit. Zoning permits a variety of offices uses. Conveniently located at Dundas Street West and Erin Mills Parkway, the property offers easy access to major highways 403 and QEW, public transit, restaurants, and other key amenities. Amazing for businesses seeking flexibility and convenience, with its versatile layout, strategic location, and modern amenities. A must see! (id:60365)

