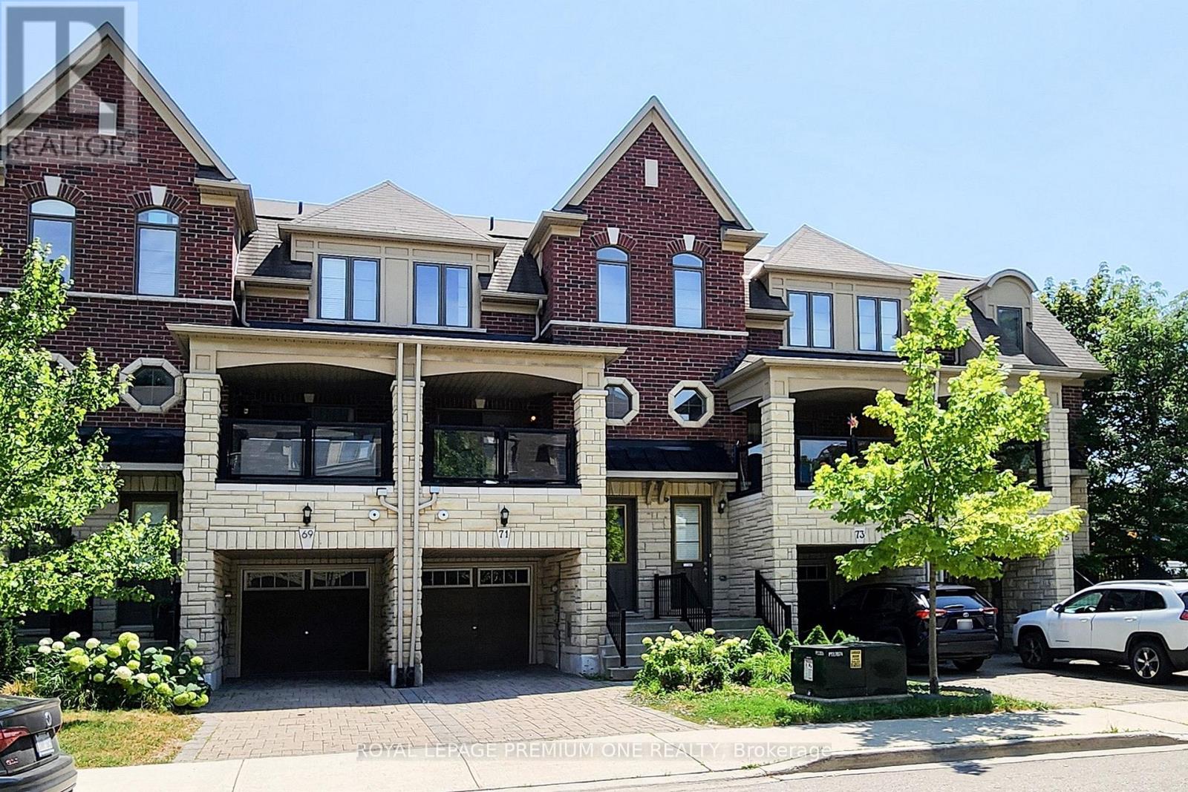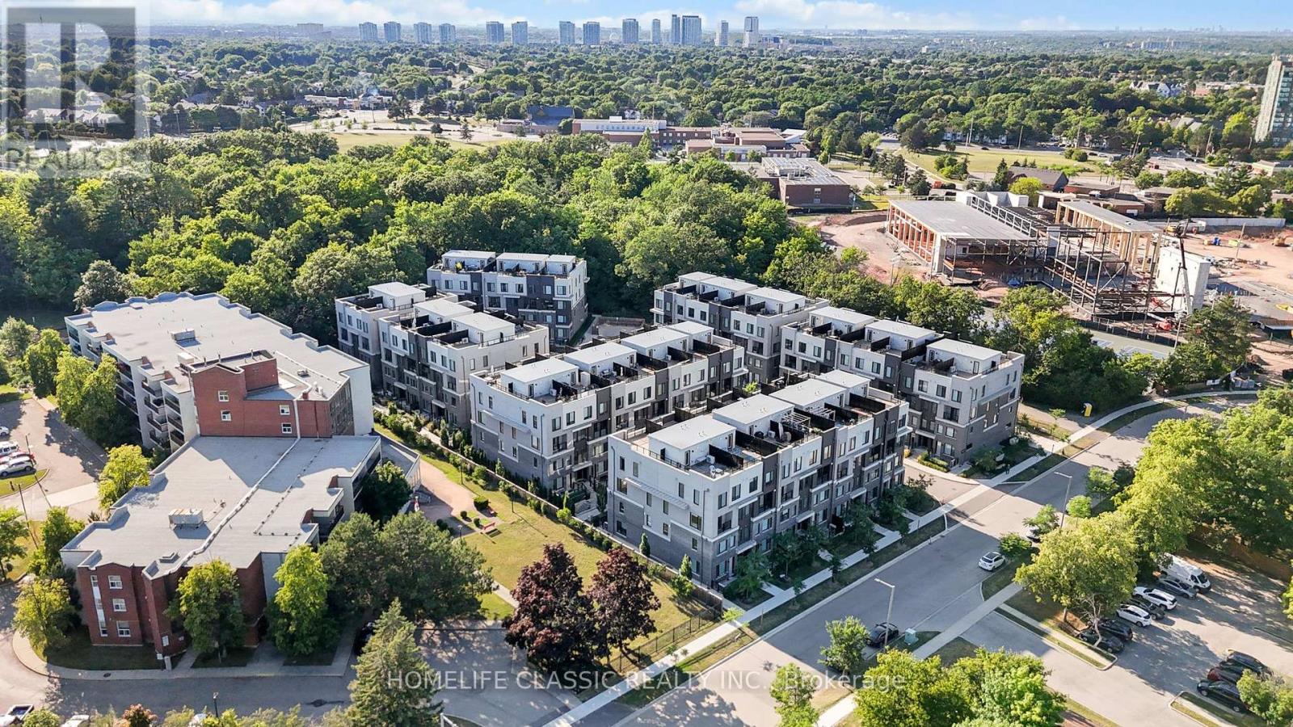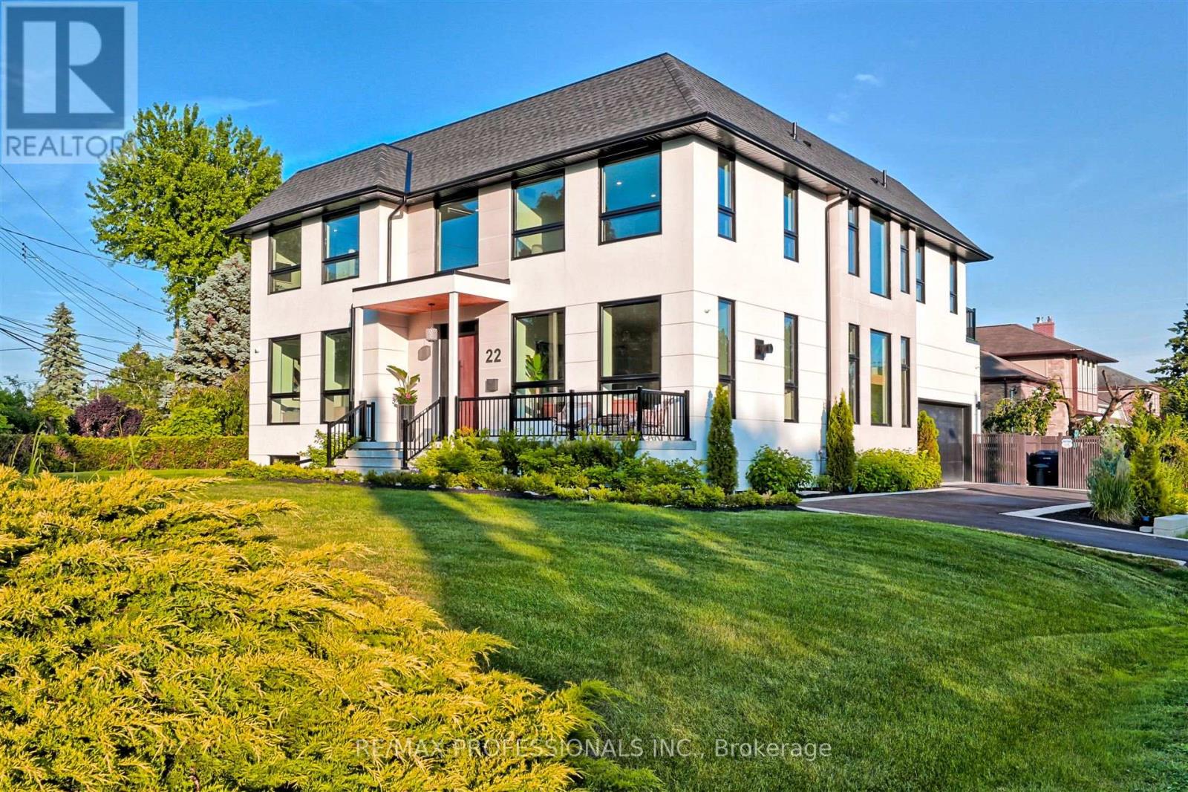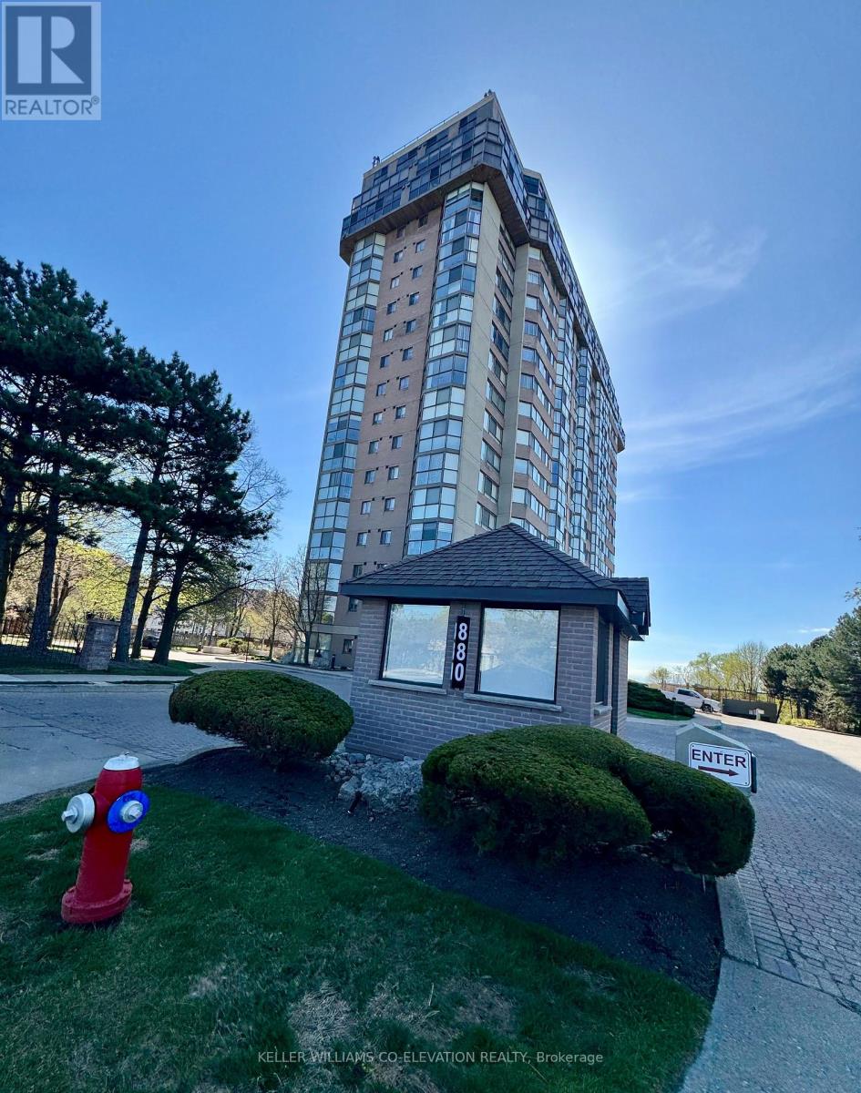71 Dryden Way N
Toronto, Ontario
Welcome to 71 Dryden Way A sun-filled living space in this beautifully upgraded executive freehold townhome, ideally located on a quiet, low-traffic street in the desirable Richview community. Designed with both style and function in mind, the home features a chef's kitchen with an oversized island, perfect for cooking, gathering, and entertaining. The spacious living room opens to a sunny deck and a fully fenced backyard, ideal for outdoor relaxation and hosting. A versatile Rec room on the ground level offers the perfect space for a home office, gym, or guest suite. Upstairs, discover three generously sized bedrooms providing plenty of comfort and room for the whole family. Thoughtfully laid out, this home includes parking for three vehicles and a private storage unit in the garage. Located close to parks, public transit, top-rated schools, and shopping, this move-in-ready home blends convenience, comfort, and contemporary living. (id:60365)
416 - 300 Manitoba Street
Toronto, Ontario
Live the Loft Life!You want Bold, Bright & Unique, welcome to this Rarely Offered, Fully Transformed NYC-Style Hard Loft Perched on the Penthouse Level of Mystic Pointe Lofts in Mimico. Formally The McGuinness Distillery, This 2-Storey with 17FT Ceiling Height Showpiece Blends Industrial Charm with Modern Luxury. Offering Over +1,200sf of Brilliantly Re-Designed Floor Plan Living Space.South-Facing Floor-to-Ceiling Windows, & One of Only a Handful of Lake-View Units in the Building, This Sun-Drenched Space was Crafted to Impress & Entertain. Professionally Reimagined by an Interior Designer, it Features 3 Spacious Bedrooms, 2 Spa-Inspired Washrooms, Sleek Open Riser Stairs, Dramatic Glass Railings, & Hidden Wall Lighting Accents that Elevate Every Corner.The Chefs Kitchen Boasts a Large Eat-in-Island, Newer Appliances, and Ultra Modern Ceiling Lighting Thru/out. A Massive Walk-in-Closet Enough to Support Any Shoe Enthusiast, Additional Large Storage, Gas Fireplace and a Massive Ceiling Fan on 17ft Smooth Ceilings Add to its Character. Parking with its Attached XL locker are Conveniently Located on the Same Level as the Unit-No Elevator Needed for Groceries! Perfect for a Style-Forward Couple or Remote-Working Professionals Who Value & Crave Ample Space, Light, and a Bold Design Statement with Luxury in mind.This is Your Ultra-Rare Opportunity to Own a True NYC-Style Loft with a Toronto Address. Seller is RREA. Fully Updated in 2025...even Brand New AC! (id:60365)
44 Roadmaster Lane
Brampton, Ontario
Step into comfort and style in this beautifully maintained 4 bedroom, 3 bathroom semi detached home, offering almost 1700 sqft of thoughtfully designed living space in the heart of Fletchers Meadow. An open and inviting foyer greets you with warmth and charm, leading into a combined living and dining area perfect for entertaining or relaxing. The open-concept kitchen features an eat in breakfast area that overlooks the backyard, creating a seamless blend of indoor and outdoor living. Step outside to a spacious deck, recently sanded and painted -- an ideal space for summer gatherings, barbeques or quiet evenings under the stars. Upstairs, you will find 4 generous sized bedrooms, all filled with natural light and offering ample closet space. The primary suite features a walk in closet and a 5 piece ensuite bathroom. A versatile bonus room on the second floor, previously used as a laundry room, can serve as a den, office, prayer room or secondary laundry space, depending on your needs. Recent upgrades include a freshly painted garage and front door, newly painted bedrooms and primary bath, and roof (2025). An extended driveway accommodates up to 4 vehicles, perfect for multi-car families or guests. Conveniently located close to schools, parks, shopping, public transit, Mt Pleasant GO, and major highways. (id:60365)
620 - 551 The West Mall
Toronto, Ontario
Attention Investors & First-Time Home Buyers! Don't Miss This Opportunity To Own A spacious, Freshly Painted 2-bedroom Condo Located In The Sought-After Etobicoke West Mall community. This Bright And Inviting Unit Features A Generous Primary Bedroom With A Walk-In Closet And Is Just Steps From Public Transit. Conveniently Located minutes from Highway 401, Toronto Pearson Airport, Sherway Gardens Mall, Top-Rated Schools, And Grocery Stores. Whether You're Looking For A Solid Investment or The Perfect Starter Home, This Condo Is A Must-See. Utilities Included In The Maintenance Fees! (id:60365)
9 - 3476 Widdicombe Way
Mississauga, Ontario
Step into modern comfort with this state of the art 2 bedroom, 3 bath stacked Condo. Luxurious sleek finishes, and upgraded decor packages from the builder, will help you feel right at home. The added bonus of a spacious rooftop terrace merges outdoor living with everyday comfort and is a great entertaining spot! Beautiful stainless steel appliances, contemporary laminate through-out, 9-ft ceilings and open concept living add to the brightness of this unit. Located in a vibrant community with nearby schools, a hospital, parks and walking trails, you will enjoy a seamless mix of accessibility, family friendly living and urban convenience. Welcome Home! (id:60365)
1907 - 339 Rathburn Road W
Mississauga, Ontario
Gorgeous 1+1 Condo In The Mirage! Beautifully Finished With Nice Entryway, Granite Counter Tops, Tile Backsplash. Very Bright And Spacious Unit Featuring W/Out Balcony, Unobstructed View With A Private Balcony, 9 Foot Ceilings, Floor To Ceiling Windows. Centrally Located Amongst Square One Shopping Centre And All Daily Shopping Needs, Sheridan College Hazel Mccallion Campus, 403 Highway, And Public Transit. (id:60365)
Ground - 140 Yuile Court
Brampton, Ontario
Ground level , Living/dining with kitchen ,2 bedrooms and 1 full bathrooms. Located right on the border of Mississauga andBrampton, this home offers an unbeatable, convenient location just minutes to all majorhighways (including 407, 401, and 410) and shopping, schools, places of worship, etc (id:60365)
22 Spring Garden Road
Toronto, Ontario
Live the life you've imagined at 22 Spring Garden Rd steps to top schools, Bloor West, transit, Kingsway shops and lifestyle. This residence has it all from top notch security, automation system, fully finished lower level and a private resort like back yard Nestled in the highly coveted Springbrook Gardens this home faces the best of mature, tree-lined streets and sits just minutes from Bloor Street West-offering seamless access to shops, cafes, schools, parks, and Islington/Royal York subway station. Ideal for families and professionals, it blends suburban calm with urban convenience. Custom-Designed for Modern Living. This home features premium finishes and meticulous craftsmanship with an Inviting curb appeal, brick-and-stone facade, manicured landscaping, and a welcoming entryway. Gourmet kitchen featuring high end appliances, custom cabinetry, and an oversized central island perfect for entertaining. Cozy family room warmed by a gas fireplace with a custom mantle and built-ins, ideal for relaxing evenings. A bright home office for remote work, bathed in natural light. Spacious and Tranquil Primary Suite Elegant master suite with beautiful hardwood floors, dual walk-in closets (his & hers), and spa-style ensuite with soaker tub, walk-in shower, and dual vanities. Finished Lower Level. Fully finished basement perfect for a family theatre, recreation, or in-law suite setup with separate entrance . Serene Outdoor Retreat Landscaped backyard garden with generous outdoor seating, a marvelous unground pool-a private oasis for unwinding or hosting al fresco gatherings. (id:60365)
1604 - 880 Dundas Street W
Mississauga, Ontario
Bring your vision and make it your own! This condo suite is a true renovators dream, priced to reflect its near-original condition and offering endless potential. Skip paying for someone else's premium finishes you may not love. Here you have the freedom to customize every detail to your taste. Generous layout, abundant natural light, and a prime location make this an unbeatable opportunity for savvy buyers or investors looking to add value. Imagine sipping your morning coffee while the sun rises over Mississaugas skyline from your 16th-floor oasis, where every window frames an east-facing panoramic view. This bright and spacious 2-bedroom, 2-bath suite at Kingsmere on the Park offers nearly 1,000 square feet of open-concept living, complete with a private ensuite, an in-suite storage/furnace/utility room, 2 underground side-by-side parking spots, and a secure locker. Picture yourself enjoying resort-style amenities, swimming in the indoor pool, unwinding in the sauna, or hosting guests in the party room, then stepping outside to explore nearby trails, Huron Park Rec Centre, community parks, and just minutes to Westdale Mall, Square One, Erindale GO Station, and highly rated schools including Erindale Secondary. A bus stop is right outside your door, and major highways (403, QEW, 401) are easily accessible for commuters. Your ideal lifestyle begins here. (id:60365)
79 Bawden Drive
Richmond Hill, Ontario
Newer 2 Story 3 Bedroom Townhouse Built By Award Winning Arista Homes *Spacious Layout With Almost 1800 Sf Functional Layout *Conveniently Located In Prestigious Richlands Community *Steps To All Amenities: Richmond Green Parks, Sports Centre, Costco, Home Depot, Public Library, Richmond Green High School, Highway 404 *Grand Double Door Entry *Airy 9 Ft Ceiling On Both Levels. Hardwood Flooring On Ground Level *Upgraded Kitchen Cabinet, Pot Lights, Laundry On 2nd Level, 5 Piece Ensuite In Primary Bedroom *Fully Fenced Backyard. (Used earlier version of photos, Appliances have been installed.) (id:60365)
26 Canyon Creek Avenue
Richmond Hill, Ontario
Wonderful Opportunity To Live In Westbrook Community in Richmond Hill. Beautiful & Bright Home. Elegant Layout With Hardwood & Laminate Floors. Top Ranked Schools: Therese S.S., Richmond Hill S.S, Silver Pines, Father Henry & Michaelle Jean. The Current Tenants Are Packing for Moving Out, So We Used Old Pictures to Give You Some Idea. The Landlord Will Professionally Clean the House before the New Tenants Move in. 2025 New A/C. (id:60365)
216 Glenn Avenue
Innisfil, Ontario
Located In The Heart Of Innisfil Sits This Beautifully Renovated Ranch Style All Brick Bungalow On A Large Pool Size Lot. Over-Sized 2 Car Garage W/Direct Access In To A Mudroom &Into Your New Eat-In Kitchen, Quartz Waterfall Countertop, Sep Coffee/Bar Area. Lrg Sun Filled Living Rm With Custom Fire plc, Trim Walls. 3 Good Sized Bedrooms, 1 With W/O To Large Deck, 2Full Baths. Fully Fin Basement W/ Additional Br, 3 Pc Bath & Sauna, Lrg Rec Rm W/Custom Bar. (id:60365)













