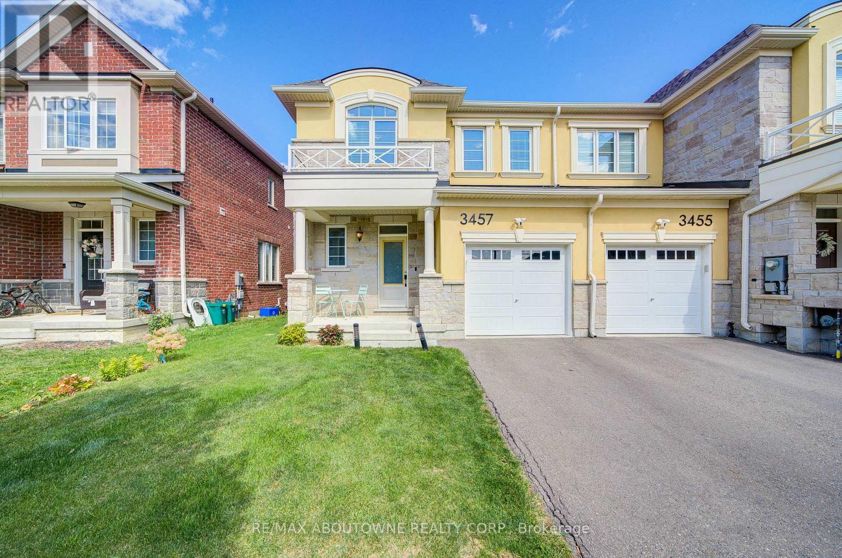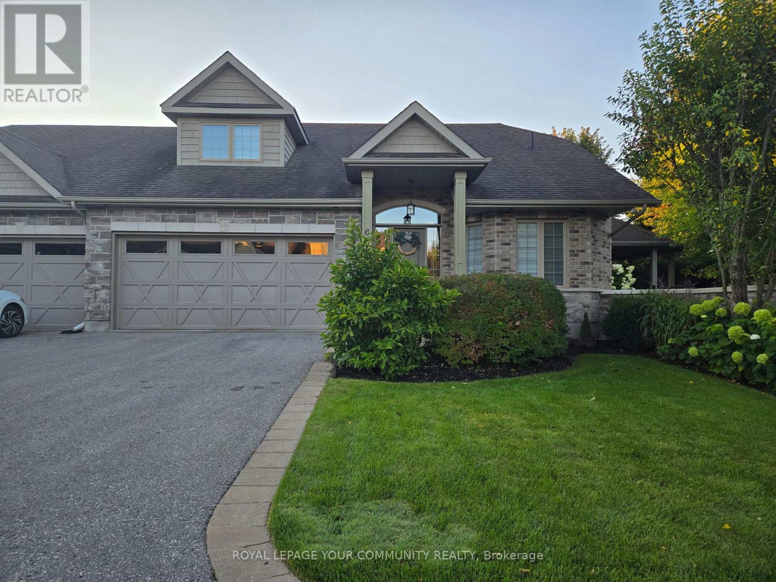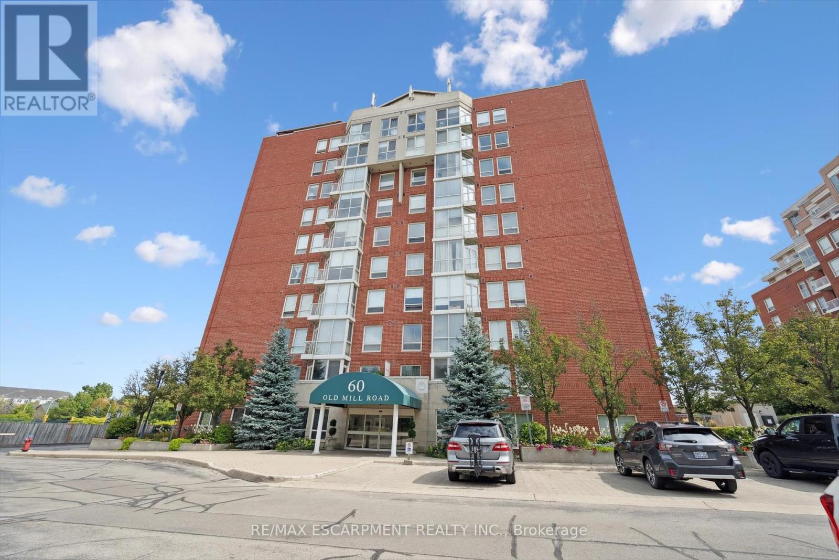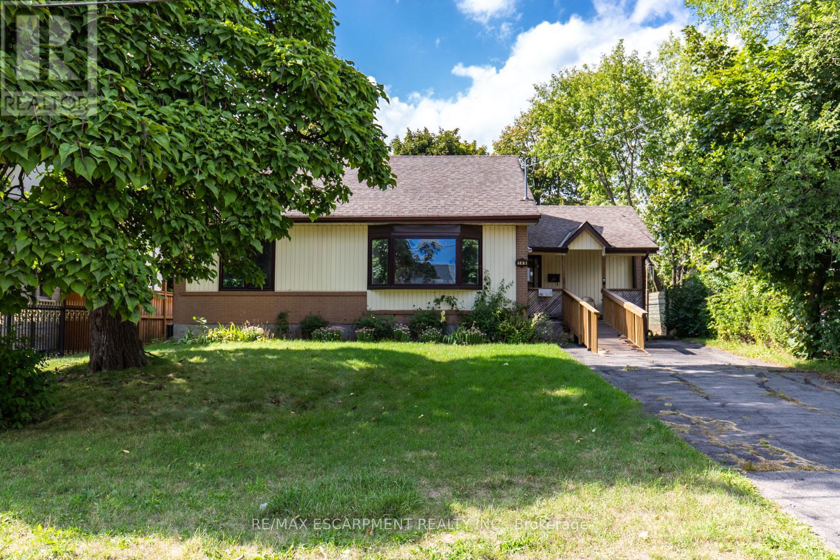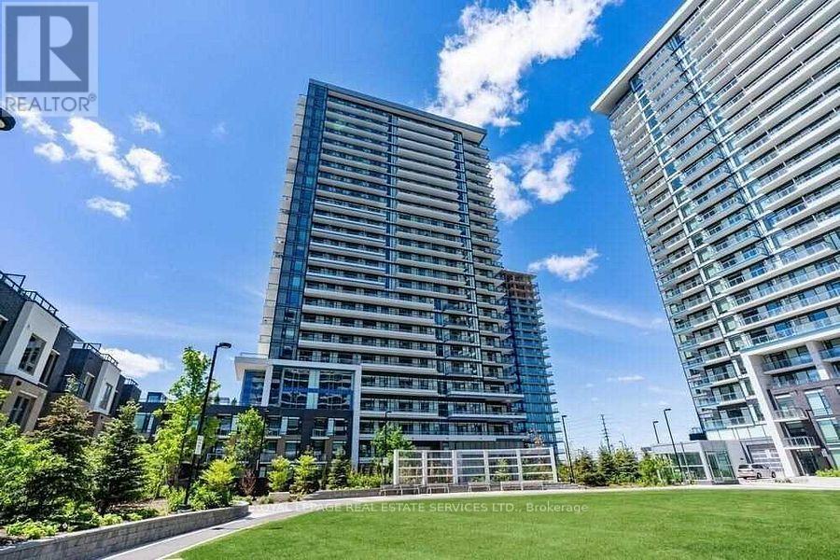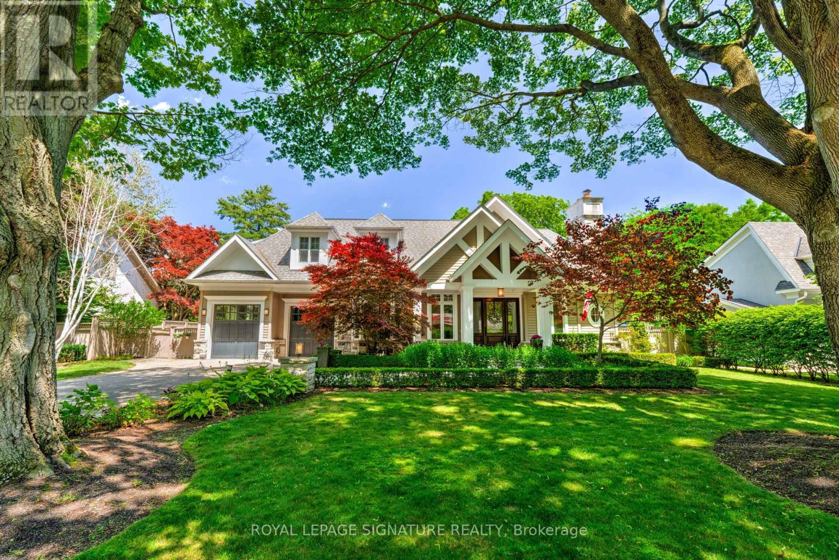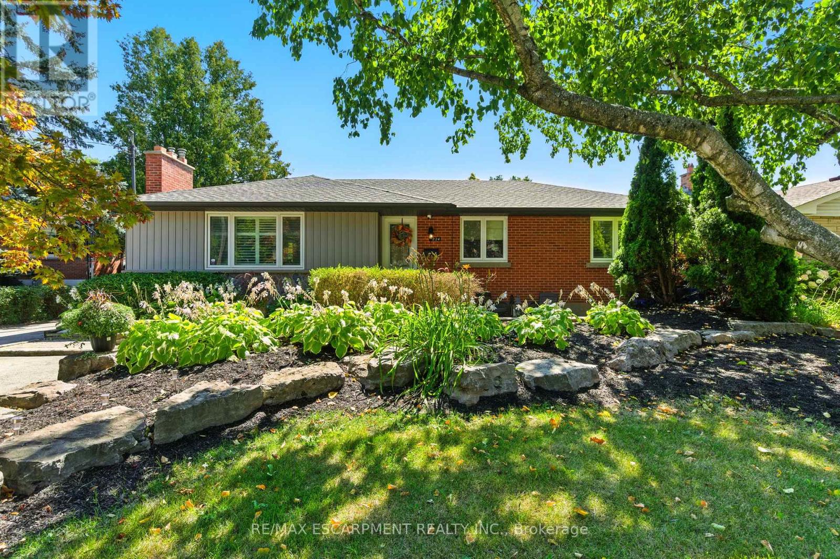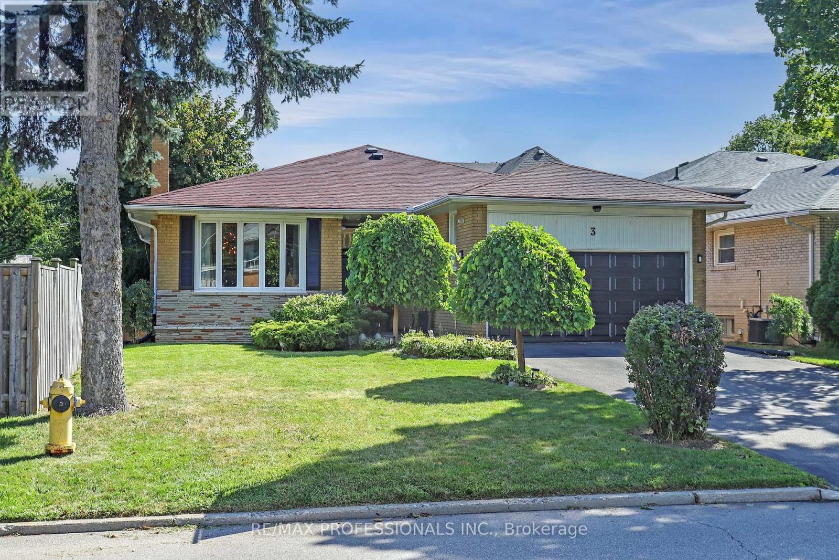3457 Eternity Way
Oakville, Ontario
Charming 5-Year-New Semi-Like End-Unit Townhome conveniently located near Sixth Line and Burnhamthorpe with easy access to Highways 403 and 407. This spacious 1,800 sq. ft. Mattamy home offers an open-concept layout with 9 ft ceilings, pot lights, and hardwood floors on the main level. The upgraded executive kitchen is a chefs dream, featuring granite countertops, a large island with pendant lighting, pantry, pot drawers, and top-of-the-line Samsung stainless steel appliances. Oversized windows fill every room with natural light, while the elegant wood staircase leads to a second floor with a convenient laundry room, a large primary bedroom with walk-in closet and 4-piece ensuite, and two generously sized bedrooms with double closets. Premium fixtures, custom window coverings, and a bright basement with lookout windows complete this modern and inviting home. (id:60365)
33 Heathwood Drive
Brampton, Ontario
Welcome to this beautiful and well-maintained 3-bedroom home located in a quiet and family-friendly neighborhood in Brampton. This property offers an excellent opportunity for first-time home buyers looking for comfort, convenience, and long-term value As you step into the home, you're greeted by a warm and inviting living space with plenty of natural light. The main floor features a functional layout with a spacious living and dining area that's perfect for entertaining family and friends. The kitchen is thoughtfully designed with ample cabinet space and modern appliances, making daily meal prep a breeze. Large windows throughout the main floor allow sunlight to pour in, creating a bright and cheerful atmosphere. Upstairs, you'll find three generously sized bedrooms, each offering ample closet space and large windows. The primary bedroom provides a peaceful retreat after a long day, while the additional two bedrooms are perfect for children, guests, or even a home office. Step outside and enjoy the stunning outdoor space this home has to offer. The large deck at the back of the house is perfect for summer barbecues, outdoor dining, or simply relaxing with your morning coffee. The property backs onto a scenic ravine, offering privacy and a tranquil natural setting that is rare to find. Imagine enjoying your evenings with the peaceful view of mature trees and green space a true retreat right in your backyard! Additional features include a single-car garage with a private driveway, offering parking for multiple vehicles. The home is situated close to schools, parks, shopping centers, public transit, and major highways, making it a convenient location for commuters and families alike. This property combines charm, functionality, and location, making it a perfect buy for first-time homeowners. With its finished basement and separate entrance, The serene ravine lot and spacious deck only add to its appeal, providing outdoor space you'll enjoy year-round. (id:60365)
6 - 10 Reddington Drive
Caledon, Ontario
Beautifully Maintained Bungaloft In The Prestigious Legacy Pines Golf Course Adult Lifestyle Community. Newly Updated White Kitchen With A Large Center Island And A Walkout To A Gazebo-Style, Oversized Deck. Numerous Improvements And Upgrades Have Been Made In The Past Year, With $100,000 Spent. Updates Include New Attic Insulation (2023), A Whole-House Surge Protector, All-New Zebra Blinds Throughout, And A Storage Nook In The Loft. Built-In Organizers Have Been Added To The Laundry Room And Walk-In Closet. Newer Fridge, Stove, Washer, And Dryer, Plus Much More. Enjoy Community Amenities Such As A Community Center, Tennis Courts, Pickleball, Bocce, Hiking Trails, And Surrounding Conservation Areas. The Maintenance Fee Includes Landscaping And Snow Removal No Work To Be Done, Just Sit Back And Relax! (id:60365)
704 - 60 Old Mill Road
Oakville, Ontario
Welcome to Unit 704 at 60 Old Mill Road, a bright and spacious 2 bedroom, 2 bathroom condo in the sought-after Oakridge Heights community of Old Oakville. This beautifully designed suite offers a functional layout with large windows that fill the space with natural light, a private balcony overlooking Sixteen Mile Creek, and the convenience of 2 parking spaces. The building provides exceptional amenities including an indoor pool, sauna, fully equipped fitness centre, party and games room, and secure entry with concierge service, perfect for those seeking both comfort and convenience. The location is truly unbeatable. Just steps from the Oakville GO Station, commuting to Toronto or around the GTA is effortless, while easy access to the QEW makes travel by car a breeze. Within walking distance you will find boutique shops, charming cafés, restaurants, and everyday essentials, with Oakville Place Mall only minutes away for a full range of retail options. Nature lovers will appreciate nearby Sixteen Mile Creek trails and the picturesque waterfront, offering endless opportunities for outdoor enjoyment. With top schools, healthcare facilities, and community services close at hand, this is an ideal place to call home. Whether you are a down-sizer, busy professional, or commuter, this condo offers the perfect blend of lifestyle and convenience. (id:60365)
149 Mansfield Drive
Oakville, Ontario
Prime opportunity in Oakvilles College Park neighbourhood! Located on a spacious 60 x 125 ft lot, this 3-bedroom bungalow offers incredible potential. Renovate and customize to suit your style, or tear down and build your dream home in this highly sought-after area. The home features a separate basement entrance, providing excellent potential for an in-law suite. The large backyard offers plenty of space for relaxing or entertaining. Ideally situated near top-rated schools, parks, shopping, and transit, this property is perfect for creating your dream home in one of Oakvilles most desirable communities. (id:60365)
1008 - 2560 Eglinton Avenue W
Mississauga, Ontario
An immaculate 1-bedroom condo unit ideally located in the vibrant heart of Central Erin Mills! This spacious unit, spanning 621 sq ft plus a full balcony, is a quality-built Daniels development with a low maintenance fee! The unit boasts a functional and efficient layout, offering generous space and abundant natural light from its sunny south & west exposure. Floor-to-ceiling windows and 9 smooth ceilings enhance the bright and airy feel, while providing panoramic park views. The open-concept living & dining rooms flow seamlessly, leading out to a large balcony perfect for relaxation. The modern kitchen is a highlight, featuring a center island and ample cabinetry designed to elevate your living experience. The primary bedroom includes a large closet and expansive windows. The unit showcases top-quality finishes throughout, including laminate flooring, the kitchen and washroom. It has been excellently maintained by the current tenant and is part of a very well-managed condominium. Residents will enjoy an impressive array of building amenities: a party room, a rooftop outdoor terrace with BBQs, a lounge, a fitness club, and a gym. Good security including concierge service. This location truly offers unparalleled convenience. It's just steps from Erin Mills Town Centre, providing endless shopping and dining options. The community also boasts a rich arts and culture scene, with diverse theatres, galleries, music venues, festivals, events, and local farmers markets. The condo is within walking distance to the top-ranked John Fraser School District and St. Aloysius Gonzaga High School, a community center, Credit Valley Hospital, and various medical facilities. Furthermore, it offers easy access to U of T Mississauga, the Go Bus Terminal, and Highways 403 and 407. This unit presents the perfect blend of convenience, comfort, and safety within a lovely neighborhood. (id:60365)
424 - 385 Prince Of Wales Drive
Mississauga, Ontario
Bright and spacious 1-bedroom condo in the Daniels-built "Chicago" Condos, featuring 9-ft ceilings and a modern open-concept layout. The sleek kitchen offers granite countertops, stainless steel appliances, and plenty of space for cooking and entertaining. Includes 1parking space and 1 locker which is conveniently located down the hallway on the same floor. Large balcony to sit and enjoy the outdoors! Enjoy exceptional amenities: 24-hour concierge, indoor pool, steam room, hot tubs, fully equipped gym, yoga and weight rooms, virtual golf, theatre, rooftop deck with BBQs, and stylish party rooms.Unbeatable location just steps to Square One, Celebration Square, Sheridan College, YMCA, library, City Hall, transit, GO bus terminal, restaurants, shops, and quick access to major highways. Urban convenience and comfort all in one. (id:60365)
71 Ennisclare Drive W
Oakville, Ontario
Welcome to 71 Ennisclare situated on one of Oakville's most exclusive streets, this residence is hitting the market for the first time since 2008. Built by Covington Estates to the highest standard, it promises to impress even the most discerning buyers. Designed with a smart, functional layout, the home features 10-foot ceilings throughout the main floor. At its heart is a bright, open kitchen and family room, ideal for both daily living and entertaining. A formal dining room, inviting sitting room, office and a well-planned mudroom connecting the 2.5-car garage directly to the backyard and pool complete the main level. Upstairs offers four bedrooms plus a versatile bonus room, highlighted by vaulted ceilings and skylights that flood the space with natural light. The primary suite serves as a private retreat. Throughout the home, you'll find five fireplaces, stunning millwork, wide-plank oak floors, and extra-tall baseboards which speak to the quality finishes throughout. The fully finished lower level boasts 10-foot ceilings, a home theatre, bar, sauna, and wine cellar. Outside, the 100 x 160-foot lot is just steps from the lake and showcases a private backyard oasis with a covered patio, outdoor fireplace, built-in speakers, pool, and hot tub.This timeless home was built to last and must be experienced in person. (id:60365)
2224 Ghent Avenue
Burlington, Ontario
Updated bungalow in the downtown core. Main floor with oversized windows in living room, gas fireplace and built ins. Kitchen with wood cabinetry, stainless appliances and open to dining room space. 3 bedrooms with updated 4 piece bath. Fully finished lower level with 2 additional bedrooms, updated 3 piece bath and additional family room. Private, deep yard with mature trees, above ground pool and patio. Move in and enjoy. Walk to downtown shops, lake and Go train. (id:60365)
696 Penny Lane
Burlington, Ontario
Stunning 3 bedroom, 2.5 bathroom home backing onto a ravine. Conveniently located within walking distance to shopping and transit, and just minutes to the GO Train, QEW, 403, and 407.The home features an eat-in kitchen with granite countertops, new appliances, and a walkout to a deck that overlooks a landscaped yard with gardens, landscape lighting, a cascading waterfall, and ponds. The sunken family room has a gas fireplace, and the living and dining rooms offer custom wooden beams, a bay window, and French doors. The garage has been converted into a professionally soundproofed media room. The primary bedroom includes double closets and an ensuite bathroom. Other highlights include a stamped concrete walkway, flagstone patio, and freshly painted interiors. The lease includes the main floor and second level of the home. The basement may be rented separately. Tenants will be responsible for paying utilities in addition to rent. NO PET ALLOWED (id:60365)
6544 Opera Glass Crescent
Mississauga, Ontario
Welcome to this freehold 3-storey townhome featuring 3 bedrooms, 2.5 bathrooms, and a backyard walk-out from the ground floor! Awaiting your personal touch, this home offers the opportunity to customize your dream living spaces. Upon entering the foyer, you'll find a double coat closet and a convenient powder room. The main level boasts a large living room with a fireplace and front-facing windows, along with a spacious dining room that opens to the kitchen with a balcony walk-out. Upstairs, the primary bedroom includes a walk-in closet and a 3-piece ensuite bathroom, accompanied by two additional bedrooms and a 3-piece bathroom. The ground floor features a family room with backyard access, inside entry from the garage, and abundant storage space. This home is ideally located close to all amenities, schools, parks, trails, Toronto Pearson Airport, with easy highway access and more. (id:60365)
3 Hartsdale Drive
Toronto, Ontario
Welcome To This Beautifully Updated 3 + 1 Bedrooms, 3 Bathroom Bungalow Located In Richmond Gardens, Within The Highly Regarded Father Serra And Richview Collegiate School District. The Main Floor Features A Bright And Spacious Living And Dining Room With A Wood-Burning Fireplace, An Eat-In Kitchen With A Breakfast Area And Walk-Out To A Private Backyard, And Three Spacious Bedrooms Including A Primary With Its Own Walk-In Closet And Ensuite Bathroom. The Finished Basement With Above-Grade Windows Offers Exceptional Additional Living Space, Complete With A Large Recreation Room And Second Fireplace, A Fourth Bedroom, An Additional Bathroom, Plus A Rough-In For A Kitchen And A Bar Area Perfect For Entertaining, Extended Family Living, Or In-Law Potential. A Double Car Garage And Oversized Driveway Provide Ample Parking, While The Location Delivers Both Prestige And Convenience. Close To Parks, Shopping, Transit, Major Highways, The Airport And Quick Access To The UP Express And GO Train. A Rare Opportunity To Own A Home That Blends Comfort, Class, And Convenience In One Of Etobicoke's Most Desirable Neighbourhoods. Don't Miss This Fantastic Opportunity. (id:60365)

