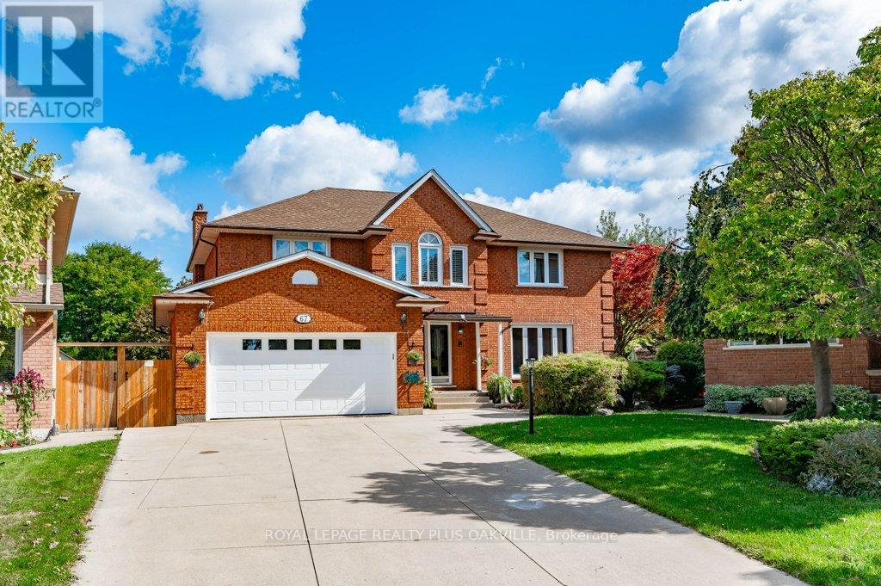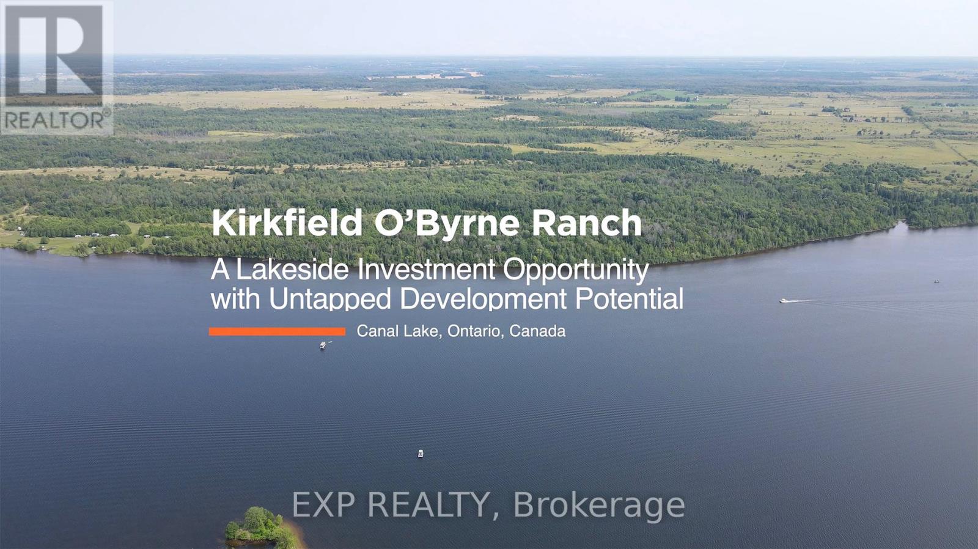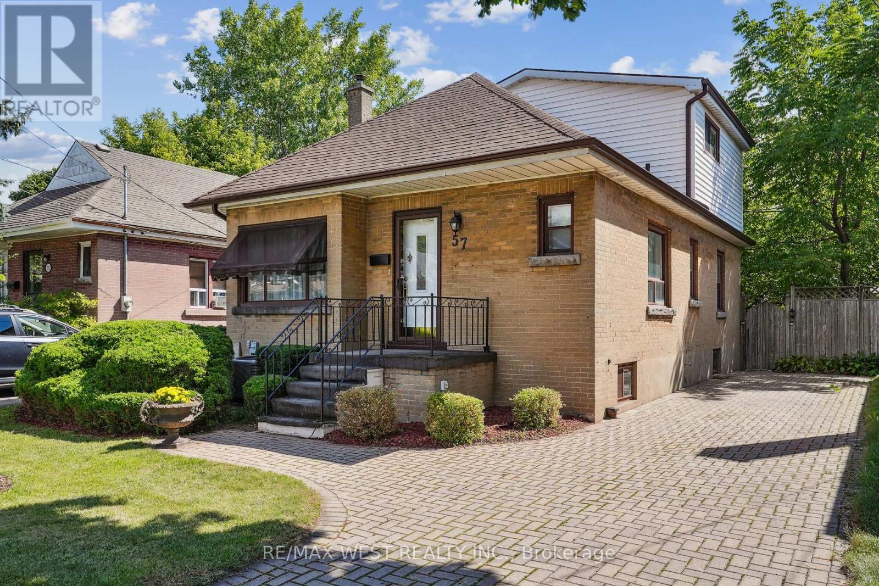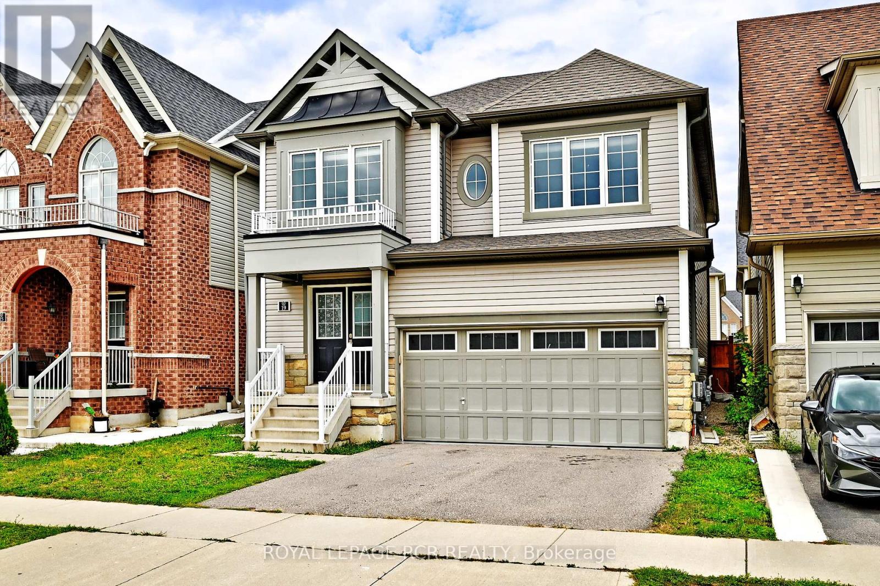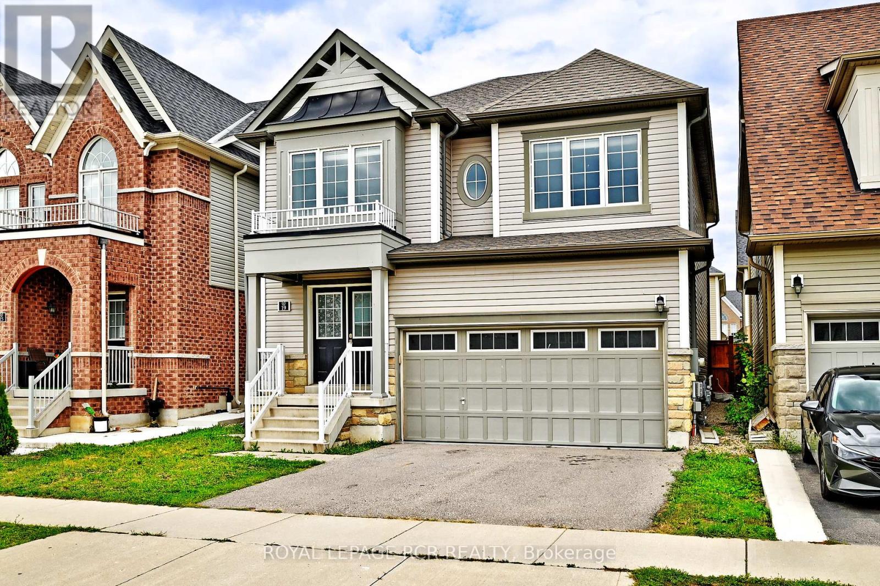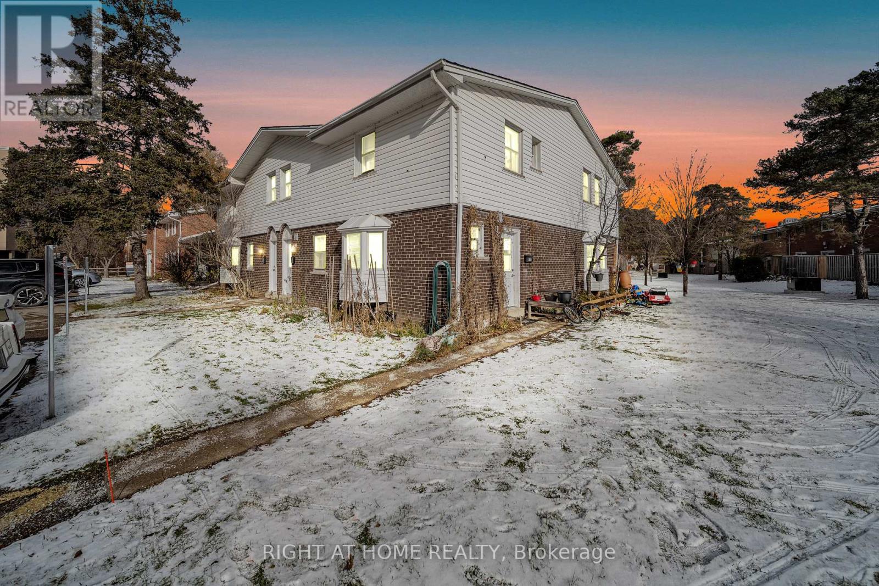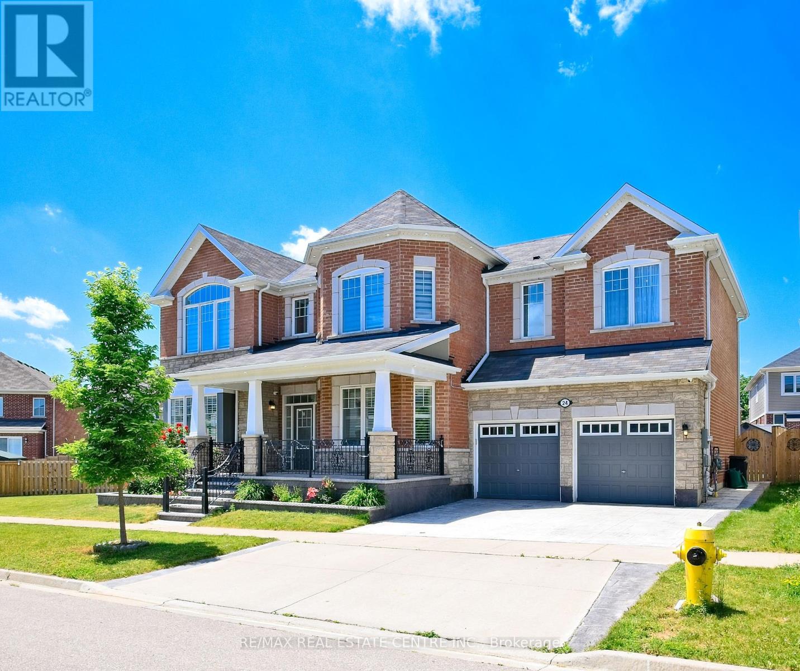67 Horizon Court
Hamilton, Ontario
LIVE LAVISHLY, LOVE ENDLESSLY A HOME DESIGNED FOR EVERY GENERATION. This exceptional multi-generational residence offers over 4,000 sq. ft. of refined living space, blending luxury, comfort, and versatility. From the very moment you arrive, the thoughtful design, tasteful finishes, and spacious layout make this a home that truly stands out. The main level features a rare private bedroom - ideal for guests or extended family - as well as a convenient laundry area. A welcoming great room anchors the space with custom built-ins and a cozy gas fireplace. The formal dining room opens to a gourmet kitchen boasting solid cabinetry, premium finishes, and abundant prep space. A walkout to the private balcony provides the perfect spot for coffee or evening relaxation. Upstairs, the primary bathroom offers a tranquil retreat complete with a spa-inspired 5-piece ensuite, featuring a standalone soaker tub, dual vanities, and walk-in glass shower. Additional spacious bedrooms and a full bath ensure comfort for the whole family. The lower level provides exceptional flexibility with a fully self-contained one-bedroom suite, complete with its own entrance. Ideal for in-laws, adult children, or rental income, this suite includes an ensuite bath, dressing area, generous living space, and a full chefs kitchen with wall oven, gas cooktop, and premium appliances. Set in a desirable location close to transit, Ancaster Power Centre, parks, and top-rated schools, this property is perfectly suited for families seeking both convenience and elegance. Whether accommodating extended family, creating rental potential, or simply enjoying the luxury of space, this home delivers on every level. (id:60365)
56 Munroe Street
Hamilton, Ontario
Welcome to 56 Munroe St! This warm and cozy house boosts practicality and modern into your new home. The main floor features an open concept living room, dining room and brand new kitchen and island which makes it perfect for both entertaining and relaxing. With 3 bedrooms and a brand new full bathroom, with claw soaking tub, upstairs, it's a layout that works for a downsizing family or a growing family. The front porch and back deck are perfect for tranquility or entertaining. Recently modernized and updated, this house is move in-ready. Features; a Brand new front porch, Brand new deck, Brand new flooring throughout, Brand new windows (x9), Brand new kitchen cabinets (with spice rack and lazy susan), Brand new kitchen counter, Brand new kitchen Island, Brand new Interior 6-panel doors, Brand new handles, Brand new hardware, Brand new light fixtures, Brand new faucets, Brand new vanity, Brand new toilet, Brand new range hood, Open-concept layout, Freshly painted, Newer Appliances, roof is less than 5 years old, and a finished basement perfect for laundry, storage or extra space. 1,188 Above Grade Sq Ft and 600 Below Grade Sq Ft. **Front Lawn Parking is allowed, with an application to the City to make the curb, as fellow neighbors on the street have done. Street Parking is also allowed.** (id:60365)
120 Liftlock Rd. Road W
Kawartha Lakes, Ontario
Discover these magical 363 acres of land with over 7,000 ft of frontage on Canal Lake located just northwest of the Hamlet of Kirkland. Accessed via municipally maintained roads Lift Lock Road West and Deer Run Lane, the subject lands provide a tranquil retreat in a convenient location. Canal Lake is the perfect destination for boating enthusiasts, offering access to the Kawartha Lakes section of the Trent-Severn Waterway. Explore the area's natural wonders, including Lake Simcoe, just 7 km west of the lake, and pass through the famous Kirkfield Lock, the second-highest hydraulic lift lock in the world. With a lift of 15 m (49 feet), the Kirkfield Lock is situated at the highest point along the Waterway, boasting breathtaking views at 840.50 ft above sea level. PERMITTED USES: Agricultural or Forestry, Agricultural produce storage facilities, riding and/or boarding stables, Cemeteries, Market Garden farms, Nurseries or Commercial Greenhouses, Seasonal fruit, vegetable, flower or farm produce sales outlet, Farm Implement Dealer, Single Detached Dwelling, buildings and structures accessory to the foregoing uses, Home Occupation, Seasonal Farm Residential Use is subject to Section 14.27 in the General Provisions B/L 2007-289l. Cannabis Production and Processing Facilities is subject to Section 14.29 in the General Provisions. B/L 2021-057. **EXTRAS** 7000 Feet of direct waterfront on Canal Lake. (id:60365)
57 East 36th Street
Hamilton, Ontario
Charming Detached Gem in the Heart of Hamilton!Beautifully maintained 3-bedroom, 2-bath home, perfectly situated in one of Hamilton's most convenient and sought-after neighborhood. . Lovely home includes a main floor master and family room, hardwood undercarpet, finished basement rec room, hobby room and covered back porch. Move in ready, this property is bursting with potential and ready for your personal touch. Step outside to enjoy a lovely bricked patio, spacious lot, and the tranquility of a peaceful community. The extra-long private driveway easily accommodates up to 4 vehicles, offering both convenience and flexibility. Located just steps from bus routes and only minutes to shopping, transit, and highway access, this home truly offers the best of comfort and connectivity.Dont miss this rare opportunity to own a detached home with space, versatility, and endless possibilities. Schedule your private showing today! (id:60365)
6238 Churchill Street
Niagara Falls, Ontario
This Custom Designed and Fully Renovated Bungalow is Located in the Most Central Location of the City, Just a 4 Minute Drive to Fallsview Casino and All of the Attractions Niagara Falls has to offer. Minutes from Schools, Shopping Plazas, Restaurants, Golf Course, Park and Much More. The Property Sits on a Large Lot and Includes an 8x10ft Storage Shed. The House Has Been Completely Gutted to the Core and the Inside Rebuilt from Scratch in 2020/2021. Some of the Major Upgrades Include Vaulted 12ft Ceilings, All New Large Windows, Roof, Electrical (Wiring, Panel and Service), Plumbing, Heating (Owned Combi-Boiler/Tankless), Insulation and Custom Kitchen with Luxurious S/S Appliances. Vacant position, easy to show, available any time! (id:60365)
19 Knotty Pine Avenue
Cambridge, Ontario
Welcome to this spacious and well-appointed 2-storey detached home, offering 4 bedrooms, 3 bathrooms, and generous living space ideal for families or professionals seeking comfort and convenience. The main level features large, open-concept living and dining areas, perfect for entertaining. The modern kitchen has stainless steel appliances and ample cabinetry. Upstairs, you'll find four generously sized bedrooms, including a bright and inviting primary suite with its own ensuite bathroom. Additional features include a second full bathroom upstairs, plus a convenient powder room on the main floor. Outside, enjoy worry-free living year-round the lease includes snow removal and lawn maintenance, so you can focus on enjoying your new home and exploring all that Cambridge has to offer. Don't miss this opportunity to lease a beautifully maintained home in a family-friendly neighbourhood! (id:60365)
19 Knotty Pine Avenue
Cambridge, Ontario
Welcome to this beautifully maintained 2-storey detached home in the heart of Cambridge, offering 4 spacious bedrooms, 3 bathrooms, and a layout designed for modern family living. The main floor features expansive, open-concept living and dining areas that flow effortlessly ideal for entertaining. The kitchen is the heart of the home, complete with plenty of counterspace, stainless steel appliances, and ample cabinetry. Upstairs, you'll find four generously sized bedrooms, including a bright and inviting primary suite with its own private ensuite. A second full bathroom serves the additional bedrooms, while a convenient powder room is located on the main floor. Set in a family-friendly neighbourhood close to parks, schools, and amenities, this home is the perfect blend of comfort, functionality, and location. Don't miss your chance to make it yours! (id:60365)
272 Westcourt Place
Waterloo, Ontario
Attention first time home buyers, parent investors and landlords! Discover the perfect opportunity to own or invest in Beechwoods Westgate Townhome community. This Corner spacious bright unit, above grade, living space and five bedrooms. Benefit from recent community enhancements including new asphalt driveways, roads, and a fresh concrete front walk and porch. The main floor living room opens to a private, facing rear yard. Nearby amenities include major bus routes, Across The Street University of Waterloo and Wilfrid Laurier, top-tier shopping as well as the shops/restaurants on The Boardwalk. Quick e-scooter to University of Waterloo campus and Uptown Waterloo. Low Monthly condo fees of $309 cover essential services such as private garbage removal, building insurance, landscaping, and snow removal. Currently tenanted and tenant willing to stay. Vacant possession available. Don't miss out and seize this opportunity for a lifestyle upgrade in desirable Waterloo West! (id:60365)
129 - 330 Prince Charles Drive S
Welland, Ontario
Assignment Sale Luxury Condo on the Welland Canal! This stunning one-bedroom plus large den unit offers the perfect blend of modern comfort and natural beauty, featuring a rare 12-foot high ceiling that fills the space with light and openness. Beautifully positioned along the majestic Welland Canal, the building is surrounded by scenic walking trails, lush greenery, and waterfront views ideal for those who enjoy outdoor activities or peaceful strolls. The spacious den provides flexibility for a home office, guest room, or hobby space, making this condo perfect for anyone downsizing without losing their connection to nature. Conveniently located just minutes to Niagara College, Brock University, shopping, restaurants, entertainment, and major highways, this is an incredible opportunity to secure an assignment sale in one of Niagara's most desirable locations. Bonus: this unit allows both long-term and short-term rentals, even during occupancy, making it an excellent choice for investors as well as end-users. (id:60365)
105 12th Avenue
Hanover, Ontario
Welcome to this beautifully designed modern bungalow, perfectly situated in one of Hanovers most sought-after neighbourhoods. This home combines high-end finishes with a thoughtful layout that balances style, comfort, and everyday functionality. Here are the top 5 Features that make this property truly stand out:1. BACKYARD OASIS A fully landscaped saltwater pool with both shallow and deep ends, beautiful composite deck, striking armour stone, a sunken patio, and a relaxing hot tub, creating the ultimate space for entertaining or unwinding with family. 2. SPACIOUS GARAGE A large garage with a convenient entrance into the basement, perfect for additional storage, hobbies, or creating a separate in-law or recreational space. 3. OPEN CONCEPT DESIGN The seamless flow between the kitchen, dining, and living areas is enhanced by vaulted ceilings, hardwood floors, and a stone gas fireplace, giving the home a warm yet modern feel. 4. GENEROUS LAYOUT 4 bedrooms across a well-planned 1,944 sq. ft. layout provide plenty of space for families, guests, or even a home office setup. 5. PREMIUM FINISHES THROUGHOUT From the welcoming foyer to the high-end materials and thoughtful details in every room, this home delivers a polished and lasting impression. This home truly balances everyday comfort with impressive spaces for entertaining inside and out. (id:60365)
24 Pickett Place
Cambridge, Ontario
Welcome to 24 Pickett Place, a truly exceptional Willowdale model by Mattamy Homes, offering an expansive 3,464 sq. ft. of upgraded living space on a rare 130-ft wide pie-shaped lot the only one of its kind in the highly desirable River Mill community. This impressive all-brick home features a striking 19-ft open-to-above foyer, 9-ft ceilings on both levels, pot lights, hardwood flooring, and over $50,000 in professional landscaping. The gourmet kitchen is equipped with built-in stainless steel appliances, a gas stove, quartz countertops, and a large breakfast area perfect for entertaining and everyday living. Upstairs, the spacious primary suite offers a private en-suite and a generous walk-in closet, providing a true retreat. The additional three bedrooms are all well-sized, each designed with comfort in mind, and two feature walk-in closets, with one enjoying direct access to a private bathroom. A large open loft provides the flexibility to create a fifth bedroom, home office, or media room tailored to suit your lifestyle needs .Set in a prime location, just minutes from Highway 401, you'll also enjoy easy access to Costco, Home Depot, Walmart, top dining spots, Kitchener Airport, Cambridge Memorial Hospital, and a nearby provincial park. Situated in a family-oriented community, this home offers proximity to scenic walking trails, top-rated schools, parks, and public transit. Seamlessly blending modern elegance with practical comfort and unbeatable convenience, this is the ideal home for growing families. (id:60365)
517b Scott Street
St. Catharines, Ontario
Welcome to 517B Scott Street a modern townhome built in 2016 that perfectly blends style, comfort, and convenience. Ideally located close to schools, parks, and just a short drive to downtown St. Catharines, this home offers a lifestyle of ease in a family-friendly community. Step inside to a bright and open main floor with soaring 9 ft ceilings and an inviting layout thats perfect for entertaining or everyday living. The spacious kitchen flows seamlessly into the dining and living areas, creating a warm and functional space. Upstairs, you'll find generously sized bedrooms, including a beautiful primary suite featuring a custom walk-in closet and a private ensuite bathroom. The finished basement provides even more living space ideal for a family room, home office, or gym. Outside, enjoy a large fenced-in yard, offering privacy and plenty of room for kids, pets, or summer gatherings. With its modern design, premium finishes, convenient location, and thoughtful features throughout, this townhome is truly a fantastic place to call home. (id:60365)

