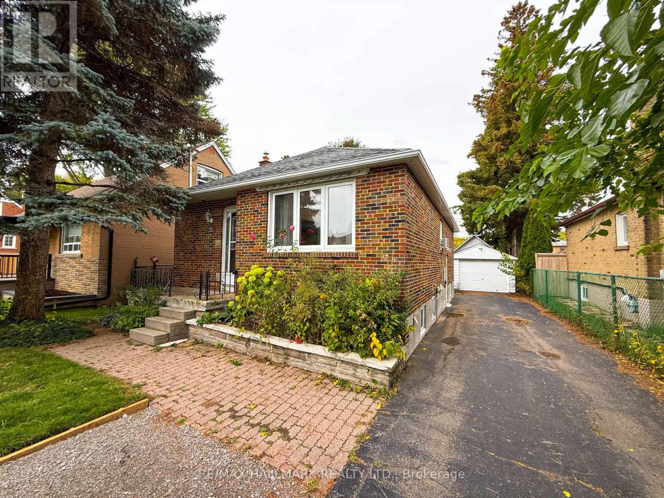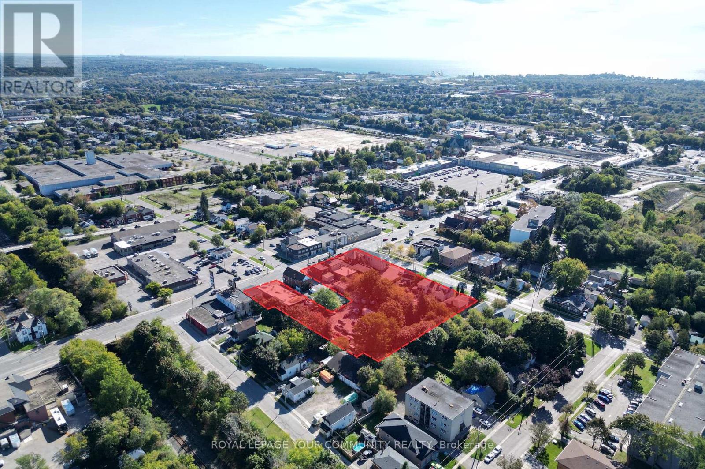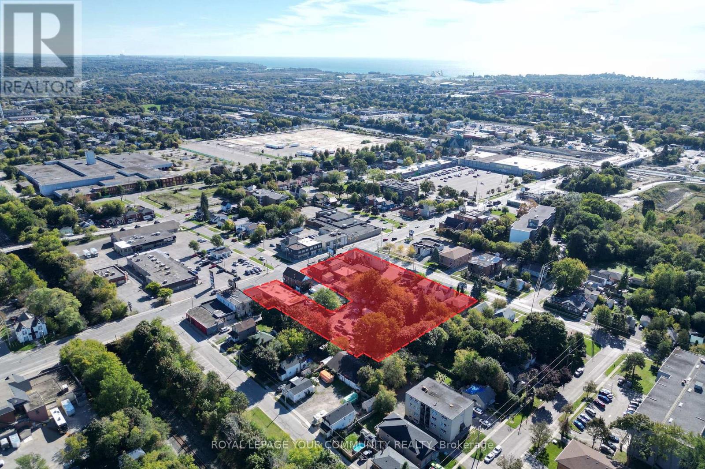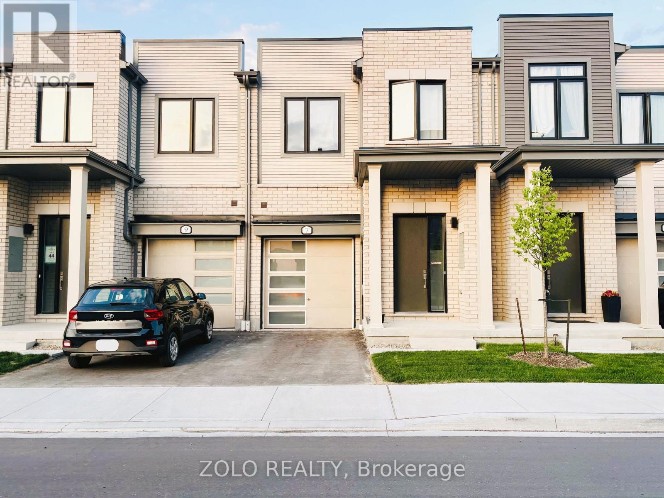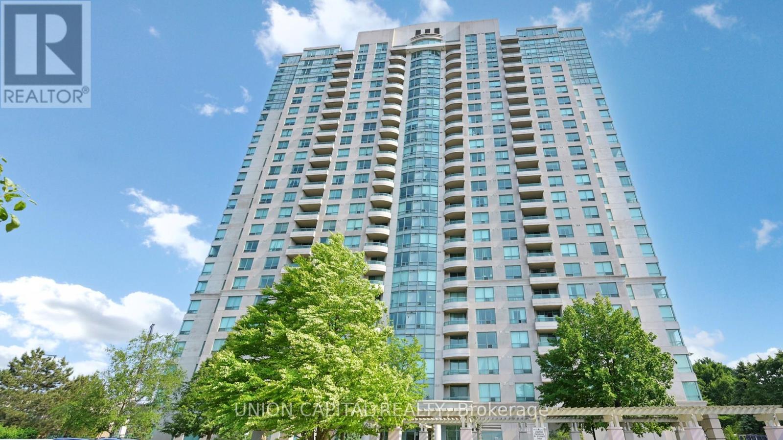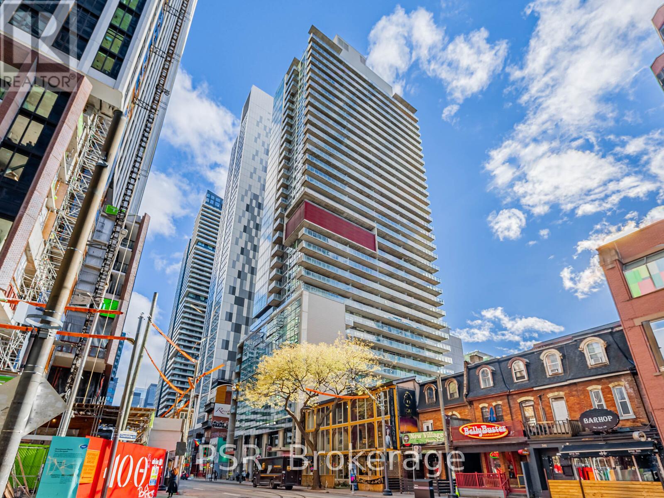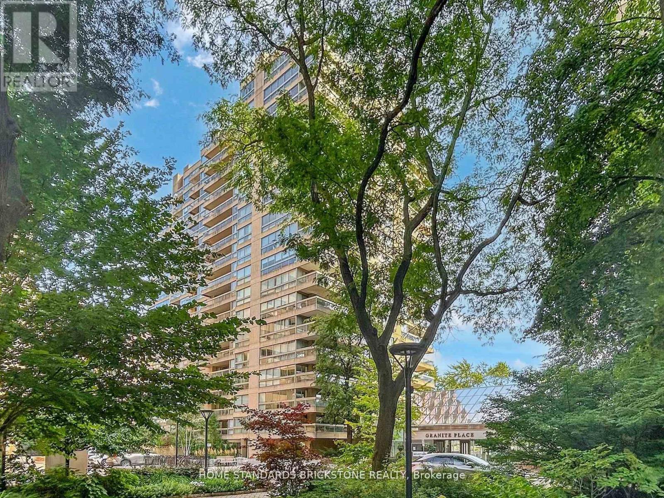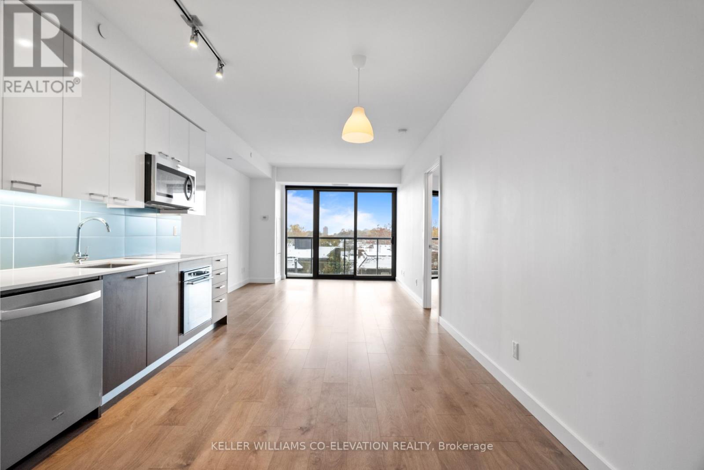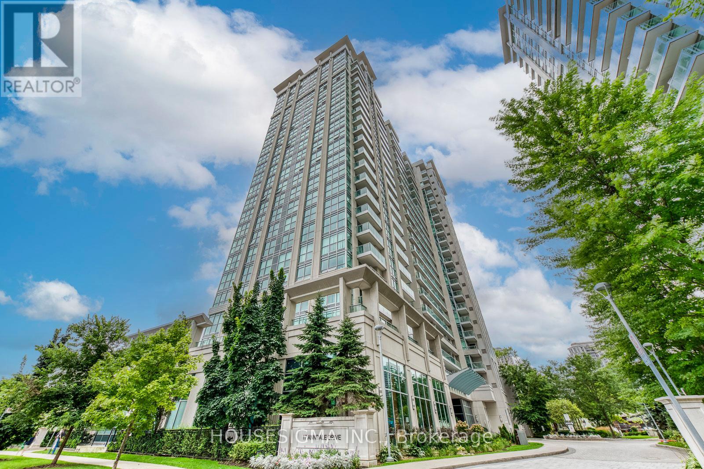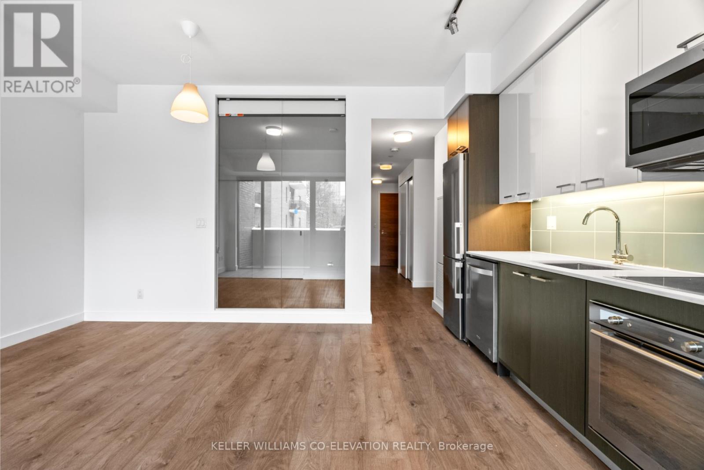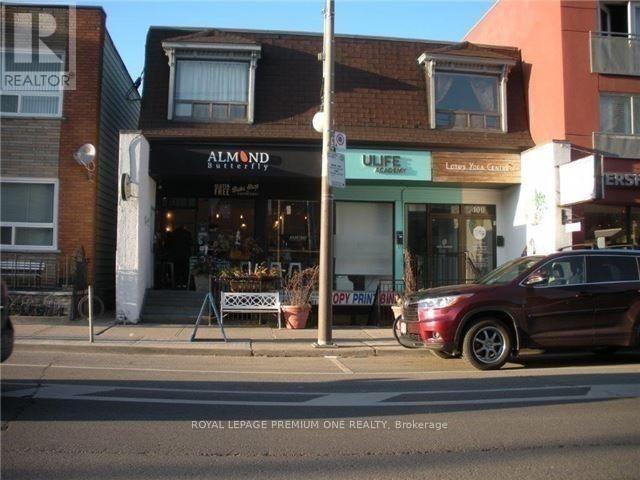Main - 20 Bayard Avenue
Toronto, Ontario
Welcome to this beautifully maintained 2-bedroom bungalow main floor in the heart of Wexford-Maryvale. This bright and spacious home offers original hardwood floors, fresh paint, and modern lighting throughout.The open living and dining area flows seamlessly into a well-equipped kitchen with full-size appliances. Enjoy two generous bedrooms, a 4-piece bathroom, and shared access to the backyard and laundry area.Perfectly located near 401, DVP, GO Station, schools, shopping, and public transit, this charming home offers comfort and convenience in a quiet, family-friendly neighborhood. (id:60365)
434 Simcoe Street S
Oshawa, Ontario
Rare Opportunity To Acquire A Multi Tower Mixed-Use Re-Development Assembly at Simcoe St. & Mill St. with up to approx. 1,000,000 SF GFA of density with up to 2.11 acres available. This is a combined development assembly opportunity with 434 Simcoe St. S - 458 Simcoe St. S & 14-24 Mill Street, Oshawa, ON. This site is directly across the street from the Future Central Oshawa GO Train Station. This assembly also falls within Oshawa's Integrated Major Transit Station Area Study. Situated along Durham Region's main transit lines with easy access to Highway 401, Lakeview Beach Park, Downtown Oshawa, Oshawa Centre, and the Tribute Communities Centre, the location offers unmatched connectivity. It also provides easy transit access to major educational institutions including Ontario Tech University, Durham College, and Trent University. The existing assembly encompasses a mix of residential and commercial properties with holding income. (id:60365)
434-446 Simcoe Street S
Oshawa, Ontario
Rare Opportunity To Acquire A Multi Tower Mixed-Use Re-Development Assembly at Simcoe St. & Mill St. with up to approx. 1,000,000 SF GFA of density with up to 2.11 acres available. This is a combined development assembly opportunity with 434 Simcoe St. S - 458 Simcoe St. S & 14-24 Mill Street, Oshawa, ON. This site is directly across the street from the Future Central Oshawa GO Train Station. This assembly also falls within Oshawa's Integrated Major Transit Station Area Study. Situated along Durham Region's main transit lines with easy access to Highway 401, Lakeview Beach Park, Downtown Oshawa, Oshawa Centre, and the Tribute Communities Centre, the location offers unmatched connectivity. It also provides easy transit access to major educational institutions including Ontario Tech University, Durham College, and Trent University. The existing assembly encompasses a mix of residential and commercial properties with holding income. Full information package available. (id:60365)
7 Sorbara Way
Whitby, Ontario
LIKE NO OTHER IN THE NEIGHBORHOOD! Modern, Brand New Full 2-Storey Traditional Townhouse W/Car Garage In The New Master Planned Community Of Brooklin. *1723 SQFT OF OPEN LIVING SPACE, HIGH AMONG COMPLEX.* Features Spacious Study Space and 3 Upper Bedrooms Each With Walk-In Closet And 3 Bathrooms. Plenty Of Natural Light For All Rooms. *MODERN UPGRADES IN WHOLE HOUSE.* Extensive Dining Room + Family Room And Large Picturesque Windows. *SMOOTH CEILINGS.* Royal Upgraded Stain Oak Staircase. Open Concept Kitchen & Breakfast Area With Upgraded Cabinets And Quartz Countertops. *NEW LAUNDRY ON UPPER FLOOR.* Upgraded Hardwood Flooring Throughout Den, Dining Room, Family Room, Main And Upper Hall. Upgraded Floor Tiles Throughout Foyer, Kitchen & Breakfast Area, Powder Room, Master Ensuite, And Laundry Room. 4-Piece Master Ensuite W/Upgraded Shower Tiles And Glass Doors. *OPEN BACKYARD SPACE.* Mins From Hwy 407, Hwy 412, Hwy 7, Oshawa Centre, Brooklin High School, Newly-Built Longos, Freshco, LCBO, Fast-Food Chains, Brooklin Community Centre, Winchester Golf Club, Schools, Shopping Centres, Banks, And Restaurants. (id:60365)
Ph01 - 61 Town Centre Court
Toronto, Ontario
Spectacular penthouse with unobstructed CN tower & skyline views! Bright and spacious 1 bedroom + den penthouse unit with unobstructed south-facing views of the Toronto skyline and CN tower! This carpet free suite features a functional open-concept layout with modern finishes and abundant natural light throughout. Enjoy a full-sized kitchen with ample cabinetry and breakfast bar, spacious bedroom with large closet, and a versatile den perfect for a home office. Ultra large windows provide panoramic city views from your top-floor retreat. Located in a well-managed building by Del Property Management, with 24-hr concierge, gym, indoor pool, party room, and visitor parking. Steps to TTC, GO transit, HWY 401, Scarborough Town Centre, parks, restaurants, and more. Ideal for first time buyers, professionals, or investors! (id:60365)
801 - 375 King Street W
Toronto, Ontario
Welcome to Suite 801 at M5V Condos, perfectly positioned at King & Spadina in the heart of Toronto's Entertainment District. This bright and open 1-bedroom suite combines thoughtful design with everyday functionality, offering a layout that feels spacious and easy to live in. Natural light floods through the floor-to-ceiling windows, drawing your eye toward the large west-facing balcony, a private spot to unwind and take in the glow of the city at sunset. Inside, the modern open-concept kitchen blends seamlessly into the living area, making it ideal for hosting friends or enjoying a quiet night in. Residents at M5V enjoy a full range of premium amenities, including a 24-hour concierge, state-of-the-art fitness centre with Peloton bikes, party room, guest suite, sauna, and an impressive rooftop terrace with panoramic skyline views. Visitor parking is also available for your convenience. Step outside and you're moments from everything that makes downtown living exciting. From the CN Tower, Rogers Centre, and waterfront trails, to the TIFF Lightbox, top-rated restaurants, and vibrant nightlife that define King West. With transit right at your doorstep and low maintenance fees covering heat, water, and A/C, this is city living made effortless. (id:60365)
1102 - 61 St Clair Avenue W
Toronto, Ontario
Stunning Designer Renovation with One of the Best Views in Town This exceptional two-bedroom residence at 61 St Clair West offers nearly 1800 sqf of thoughtfully redesigned living space, blending timeless elegance with modern luxury. Located in one of midtowns most sought-after buildings, the suite showcases breathtaking, unobstructed views over the city skyline truly some of the best in Toronto. Just steps from St. Clair's top restaurants, shops, cafes, and transit, this home combines convenience with refined living. Every detail has been elevated with top-of-the-line materials and finishes. The custom kitchen features Miele appliances, The expansive layout includes oversized living and dining areas, perfect for entertaining, while the spacious primary retreat boasts a large walk-in closet and a spa-inspired ensuite. (id:60365)
507 - 109 Vaughan Road
Toronto, Ontario
Stylish Urban Living at 109 Vaughan Rd! Step into this stunning, light-filled 1-bedroom suite that perfectly blends modern design with everyday comfort. The open-concept layout flows effortlessly, featuring floor-to-ceiling windows and a walk-out to your own private balcony - perfect for morning coffee or evening unwinding. The spacious bedroom offers plenty of natural light and comfort, while the sleek kitchen with contemporary finishes makes cooking a joy. Enjoy the convenience of in-suite laundry and thoughtful design throughout. Residents have access to premium amenities including a rooftop terrace with BBQ area, 24-hour fitness centre, and a designer lobby lounge ideal for working or relaxing. Located just steps from the TTC, subway, and iconic Casa Loma, with trendy shops, cafes, and restaurants nearby - this is urban living at its finest. (id:60365)
26 Dalhousie Street
Toronto, Ontario
Entire building available, steps from St. Mike's Hospital and Eaton Centre. Ideal for retail user medical, hospitality / food, health & beauty etc (id:60365)
308 - 17 Anndale Drive
Toronto, Ontario
Experience Urban Luxury Living At Savvy Condos By Menkes, Ideally Located In The Heart Of North York At Yonge & Sheppard. This Spacious And Functional 840 Sq.Ft. 2-Bedroom, 2-Bathroom Suite Features A Large Balcony With Unobstructed East-Facing Greenspace Views. Highlights Include Smooth Ceilings, Floor-To-Ceiling Windows With Abundant Natural Light. The Modern U-Shaped Kitchen Showcases Granite Countertops And Backsplash, With A Walk-Out To The Balcony From The Living Room For Seamless Indoor-Outdoor Living. Residents Enjoy Exceptional Amenities Including 24-Hour Concierge, Indoor Pool, Fully-Equipped Gym, Sauna, Party & Dining Rooms, Theatre, Outdoor Lounge, And Guest Suites. Just Steps To The Yonge-Sheppard Subway, Highway 401, Supermarkets, Restaurants, Banks, And More. A Must-See! (id:60365)
207 - 109 Vaughan Road
Toronto, Ontario
Boutique Living at Its Best - 109 Vaughan Rd. Experience modern comfort in this bright and spacious 1-bedroom, 1 bathroom suite featuring an open-concept layout with floor-to-ceiling windows and a walk-out to a private balcony. Enjoy abundant natural light throughout and the convenience of in-suite laundry for effortless everyday living. Building amenities include a rooftop terrace with BBQ area, 24-hour fitness centre, and a professionally designed lobby that doubles as a stylish lounge or workspace. Prime location just steps to the TTC, subway, and historic Casa Loma, with easy access to local shops, cafes, and restaurants. (id:60365)
Upstairs - 102 Harbord Street
Toronto, Ontario
Rare Second-Floor Office/Retail Space in Historic Harbord Village 1,100 Sq Ft Unlock your business potential in this bright and versatile 1,100 sq ft second-floor space located in the heart of Harbord Village. Perfect for office, studio, or educational use, this unique unit offers: Shared meeting room & washroom facilities Private rear entrance for added convenience Tons of natural light from multiple windows 1 dedicated parking spot Large street-level mural sign opportunity for standout branding Just steps from U of T, transit, and a vibrant mix of shops and cafes, this space blends character and functionality in one of Torontos most charming neighborhoods. Bring your vision to life and join the creative energy of Harbord Village. (id:60365)

