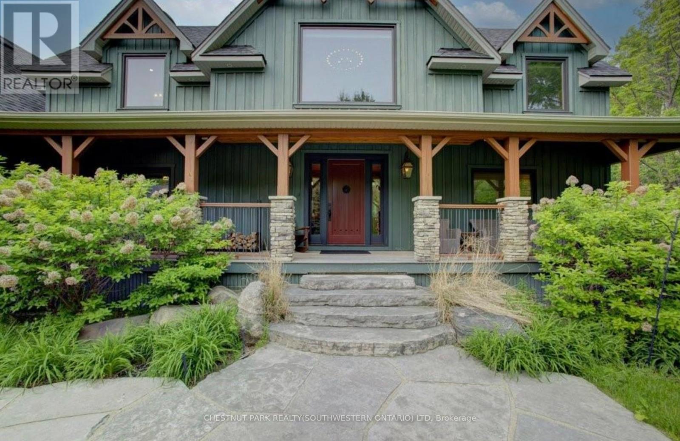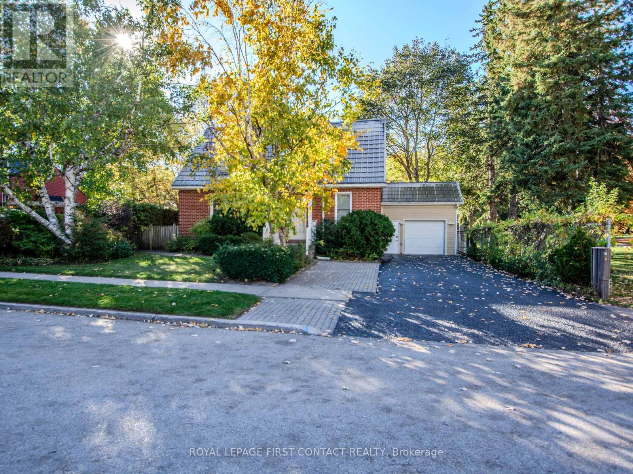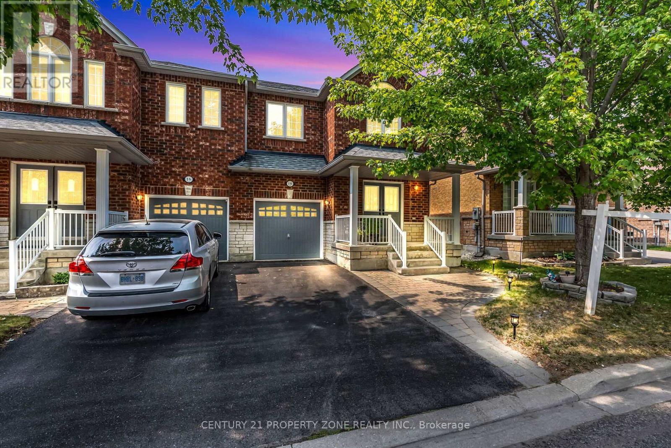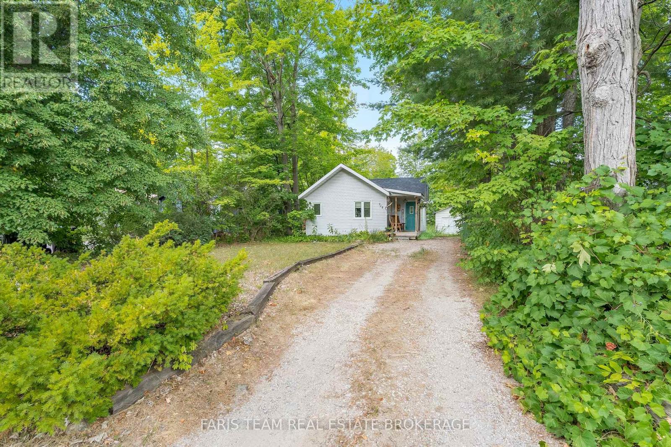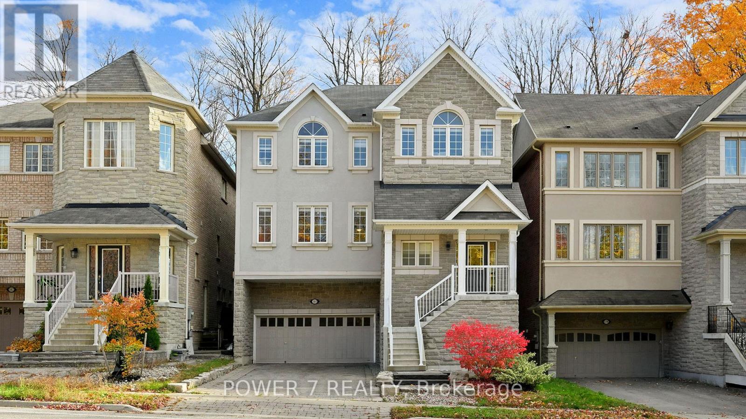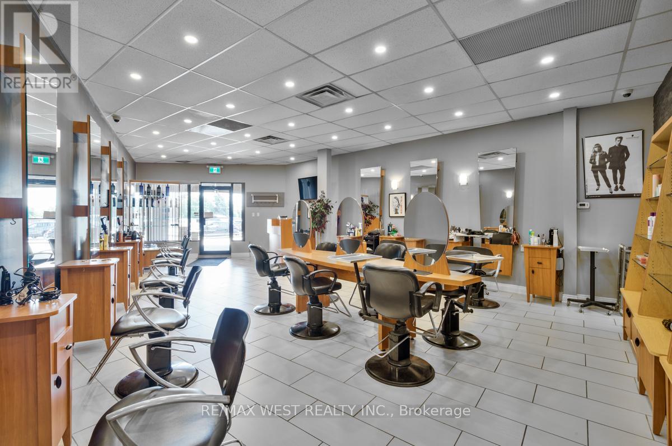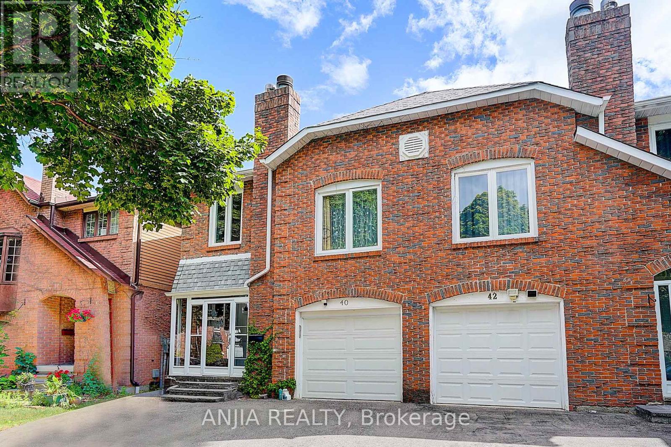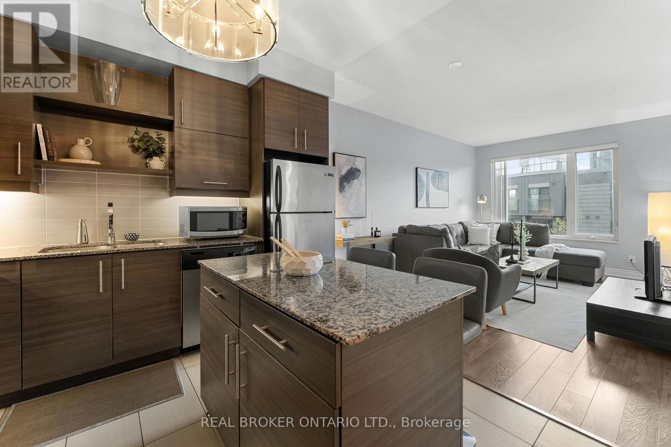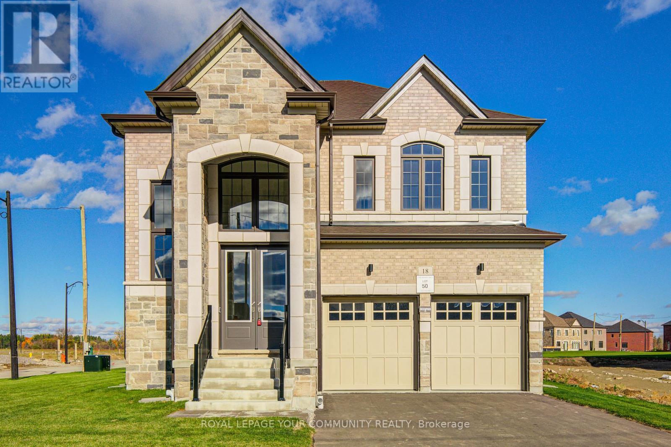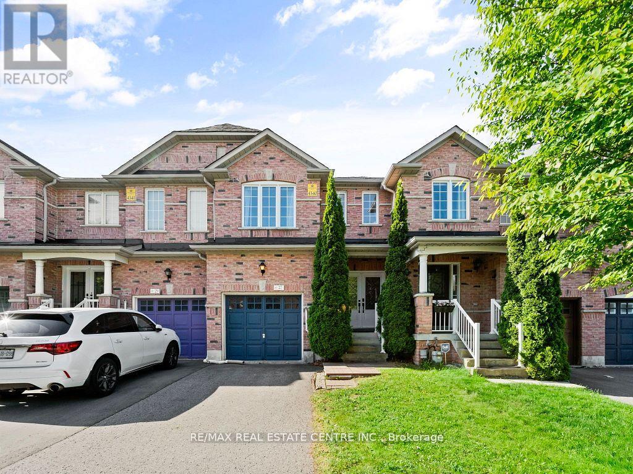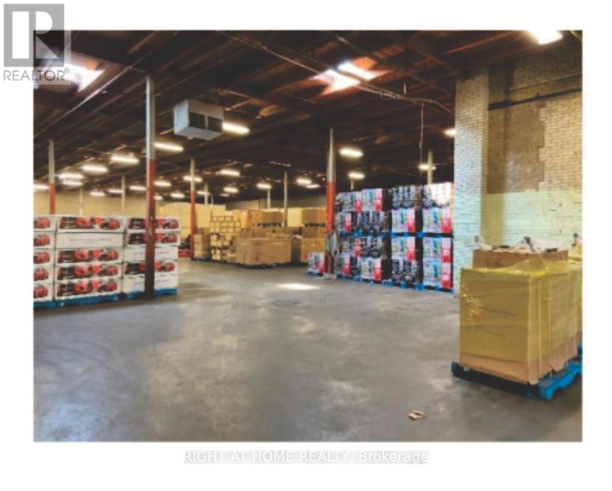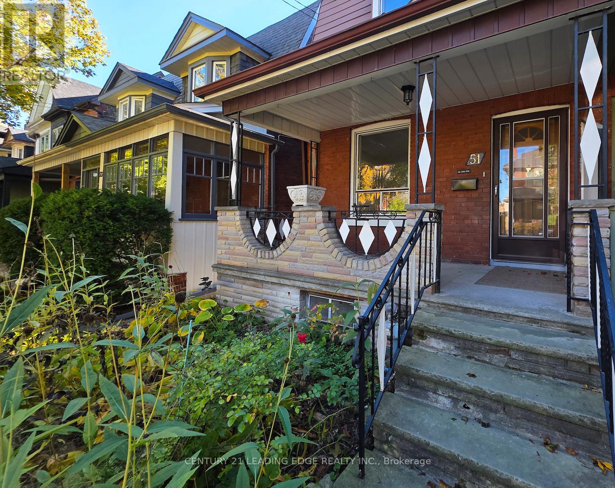8429 Poplar Side Road
Clearview, Ontario
Welcome to The Great Totem House, a stunning reclaimed timber frame chalet set on a private 1.3-acre forested lot, just minutes from Osler Bluff Ski Club, downtown Collingwood, golf, trails, and more. Step inside to discover over 5,000 sq. ft. of beautifully appointed living space. The Great Room features soaring ceilings, a floor-to-ceiling stone fireplace, and the captivating totem pole as its centerpiece. A chef's kitchen awaits, with rare stone countertops, professional-grade appliances, and seating for 16 in the elegant dining area-ideal for hosting après-ski dinners or summer gatherings. The home offers 6 spacious bedrooms and 5 luxurious bathrooms, including a main-floor primary suite with a spa-like ensuite, walk-in closet, and access to the expansive deck with oversized hot tub. The loft level includes an open lounge/TV space, home office, and three additional bedrooms, each with stunning treetop views. Entertain effortlessly on the flagstone patio, upper deck with fire table, or around the custom fire pit tucked into the landscaped gardens. Stone stairways, Douglas Fir pergolas, and multiple seating areas make this property as inviting outside as it is inside. The lower walkout level offers a spacious recreation room with wet bar, a media room, and ample space for a games area or home theatre. Two additional bedrooms complete the lower level, offering generous accommodations for family and guests. Modern comforts include geothermal heating & cooling, radiant in-floor heating, and a mudroom with five custom locker-style cubbies-ideal for active families and winter gear. Professionally designed award-winning landscaping completes this rare offering. Whether you're enjoying ski season, exploring hiking and biking trails, or relaxing with a coffee on the covered peace, privacy, and prestige. (id:60365)
25 Holgate Street
Barrie, Ontario
Welcome to 25 Holgate Street - a beautifully expanded and meticulously maintained residence in the heart of Barrie's historic Old Allandale, one of the city's most established and desirable neighbourhoods.Set on a generous 57 x 133 ft lot and perfectly positioned beside Shear Park, this home offers a rare combination of privacy, green views, and urban convenience. A thoughtfully designed 2009 addition expanded the home to over 2,700 sq. ft. above grade, providing impressive space and comfort throughout.Inside, you'll find a bright and inviting family room centered around a striking three-sided gas fireplace, a spacious primary bedroom retreat with a private ensuite and large walk-in closet, and a versatile insulated and heated sunroom that can be enjoyed year-round. The oversized single garage provides ample room for storage, a workshop, or hobby space - adding even more flexibility to this already generous home.With 3 bedrooms and 2 bathrooms, freshly painted interiors, and a thoughtful layout that blends warmth and function, this home offers far more than meets the eye from the street.Outside, Old Allandale captures the charm of a small-town community with all the conveniences of modern city living - tree-lined streets, heritage architecture, and walkable access to the Barrie GO Station, waterfront trails, cafés, and schools. The adjacent Shear Park extends your backyard into a vibrant community green space featuring open lawns, mature trees, a playground, ball diamond, tennis court, and community garden - perfect for morning coffee walks or sunset relaxation.Commuters will love the easy access to Highway 400, placing Toronto just a short drive away - ideal for professionals or families seeking balance between city access and lakeside living.If you've been searching for a home that offers size, comfort, and character in equal measure, with modern amenities and a connection to nature, 25 Holgate Street is truly a one-of-a-kind Allandale gem. (id:60365)
18 Gracewell Road
Markham, Ontario
Spacious and well-maintained 3-bedroom, 4-washroom semi-detached home in the sought-afterGreensborough neighborhood, offering approx. 1,800 Sq ft of living space. Main floorfeatures9-ft ceilings, an open-concept kitchen and living area with a cozy fireplace, and largewindows for natural light. Landscaped backyard and no side walk providing additional drivewayparking. Finished basement includes a full bath and large rec area. Laundry is currently in thebasement, with rough-in available for optional second-floor laundry. Leaf filter systeminstalled to help prevent gutter clogging. Gas connection rough-in available to convert kitchenrange from electric to gas. East-facing home, just 2 minutes to Mount Joy GO Station, and closeto top-rated schools, daycares, libraries, parks, and shopping. (id:60365)
728 Hastings Avenue
Innisfil, Ontario
Top 5 Reasons You Will Love This Home: 1) Nestled on a beautifully mature, tree-lined lot, this charming property delivers both nature and convenience, just minutes from Innisfil Beach Park, Lake Simcoe, local amenities, and lakeside leisure 2) Enjoy the benefits of a fully serviced property, complete with reliable municipal water, sewer, and utilities, making maintenance effortless and worry-free 3) A solid opportunity for investors, this home comes with established tenants already in place, providing a seamless transition into rental income from day one 4) Offering affordability without compromise, this welcoming home is a fantastic entry point into the market, with the added bonus of vacant possession available upon closing 5) Delivering nearly 750 square feet of total living space, this home is filled with future potential to personalize, expand, or simply enjoy as-is. 728 fin.sq.ft. Visit our website for more detailed information. (id:60365)
180 Woodspring Avenue
Newmarket, Ontario
Welcome to 180 Woodspring Ave - a stunning Sapphire Model (Elevation B) offering 3,095 sq ft above grade plus a 1,570 sq ft basement with direct garage access. Backing onto a beautiful forest, enjoy year-round scenery and complete privacy. The open-concept main floor features oak staircases, maple cabinets with granite countertops, hands-free faucet, servery & pantry, great room with fireplace, and laundry with sink. The home boasts 4 large bedrooms, 3 baths, and a spacious office loft. The primary suite offers a 4-pc ensuite with freestanding tub & glass shower. Upgrades include 200-amp service, Cat6a network drops, conduit from attic to basement, smart light switches in bedrooms, family, and living rooms, and large basement windows. Outside, enjoy a fully landscaped yard with stone patio backing onto nature - the perfect blend of serenity and modern living. (id:60365)
7a - 1065 Davis Drive
Newmarket, Ontario
Turnkey Hair Salon for Sale in Prime Newmarket Location - Step into success with this thriving, beautifully appointed hair salon located in the heart of Newmarket on Leslie and Davis. A rare opportunity to own a well-established business where style meets stability - this salon comes fully furnished, fully stocked, and staffed with talented professionals who are passionate and eager to stay on with the new owner. Hundreds of positive Five Star Google and Facebook Reviews and satisfied customers. Designed with both elegance and functionality in mind, the salon features: 8 hairstyling chairs, 6 dedicated coloring stations, 3 hair washing sinks, Spacious, open-concept layout, Kitchenette for staff's comfort, On-site washer and dryer, Ample plaza parking for clients and staff. From the moment your clients walk through the doors, they're greeted by a warm, welcoming space that exudes professionalism and charm. Whether they're coming in for a quick trim or a full transformation, the salon provides an environment where clients feel pampered and valued This is more than a business - it's a community hub, a creative outlet, and a legacy waiting to be continued. Whether you're an ambitious stylist ready to take the reins or an investor looking for a solid, turn-key operation, this salon offers the perfect blend of opportunity and heart. A great long term lease in place for only $2,260 per month! (id:60365)
(Upper Level)40 Foxglove Court
Markham, Ontario
Ravine Lot! & Walk-Out Basement!! Potential 4th Bedrooms On Second Floor!!! Top-ranking Schools!!! Modern Designed, Newer Renovation!!! This Beautifully Updated Home is Located In One of Unionville's most Sought-After neighbourhoods, Renowned For Its Top-Ranking elementary and High Schools. Step Inside To An Open-Concept Main Level, Where A Chef Inspired, Upgraded Kitchen With Dual Sinks, Two Faucets, And A Spacious Central Island Flows Seamlessly Into The Dining And Living Areas. Accented By Elegant Pot Lights. Walk Out To A Brand New Deck Overlooking The Park, Where You Will Enjoy Unobstructed, Serene Green Views Year-Round! The Impressive 12-Foot-High Family Room Offers Versatility And Can Easily Serve As A Grand Gathering Space Or A Private Bedroom. The Primary Retreat Features A Spa-Like Ensuite, Complemented By Three Additional Sun-Filled Bedrooms. Finished Walk-Out Basement Extends The Living Space With Its Own Kitchen, Washroom, And Two Bedrooms: Ideal For Multi-Generational Living, Guests, Or Rental Opportunities. A Rare Combination Of Modern Comfort, Timeless Elegance, And Breathtaking Views! This Home Truly Embodies Unionville Living At Its Finest! (id:60365)
301 - 277 South Park Road
Markham, Ontario
Luxury and lifestyle meet in this exceptional 1 + Den residence at Eden Park! Experience modern living in this beautifully upgraded suite featuring a sleek kitchen with stainless steel appliances, granite counters, and a spacious island. The open-concept living area extends to a private balcony - perfect for relaxing or entertaining. Enjoy a bright primary bedroom and a versatile den ideal as a home office. With 9-ft ceilings, premium finishes, and ensuite laundry, this unit blends comfort and style. Amenities include a fitness center, pool, sauna, party room, and 24-hour security. Steps to restaurants, parks, transit, and more. Includes parking and locker - ideal for first-time buyers, investors, or downsizers! (id:60365)
18 Shadyridge Street
King, Ontario
Welcome to Your Stunning New Corner Home in Eversley Estates by Treasure Hill! Step into this beautifully crafted, move-in-ready home offering an abundance of natural light and elegant finishes throughout. Featuring soaring 10 foot ceilings on the main level and classic crown molding in the living room, this residence seamlessly combines timeless charm with modern design. With four spacious bedrooms plus a large main-floor den, there's plenty of room for comfort, productivity, and privacy. The versatile den makes an ideal home office, study, or guest space. Enjoy the thoughtfully designed open-concept layout, including separate living, dining, and family room perfect for everyday living and entertaining alike. The open concept kitchen flows beautifully into the backyard, creating a seamless indoor-outdoor connection for summer gatherings or quiet relaxations. Upgraded 9 foot ceiling height in the basement as well as upgraded windows , offering exceptional potential to create a space tailored to your needs. This home is bright, spacious, and truly turnkey-ready for you to move in and make it your own. (id:60365)
27 Martell Gate
Aurora, Ontario
A rare opportunity to own a home that seamlessly blends modern upgrades, & generous space. Tucked away in Aurora's prestigious Bayview Northeast, offers 1859 Sqft above ground in one of the executive towns most sought-after neighbourhoods just minutes from top-rated schools, Longos, Walmart, Cineplex, GO Station. Step inside through the elegant double-door entry (2022) to be greeted by a soaring 16-ft ceiling foyer, a stunning spiral staircase, & a showpiece chandelier that elevates the homes presence. The main floor features warm cork flooring quiet, allergy-friendly, & inviting along with pot lights & a bright, open-concept layout. upgraded gourmet kitchen is a true standout with quartz countertops (2024), central island, almost all brand-new stainless steel appliances, (2024) undermount sink and faucet (2024), hidden ambient lighting above the upper cabinets for a touch of modern flair. You'll also find a full-sized main floor laundry room W/new washer & dryer (2024) & convenient direct garage-to-home access making daily routines effortless. Step outside through double doors to your private backyard retreat, featuring 16x16 deck (2019) & the natural beauty of mature evergreen trees, fully fenced for privacy & enjoyment. Upstairs, the primary bedroom impresses with 4 large windows, spacious walk-in closet, & a bright 4-piece ensuite. Two additional Bdr & 3pc WR, a versatile second-floor loft offer flexible options for work, play, or relaxation. The finished basement adds even more living space with open concept layout, pot lights, full 3Pc washroom, large rec area, a cold room, & generous under-stair storage. Major upgrades provide long-term peace of mind: new roof (2024), new A/C (2022), furnace (2016) all major appliances(2024). With no sidewalk & an extended driveway that fits 2 extra cars + landscaping in the front & back, this home is ready to impress. turnkey living, thoughtful design, & unbeatable location this is modern family living at its finest. (id:60365)
15 Curity Avenue
Toronto, Ontario
Seller is willing to provide a second mortgage (VTB) of up to $3,500,000 at 2% interest rate to help with the down payment. Additionally, buyer financing of up to $14,000,000 may be available from third-party lenders, subject to the lender's credit approval and usual lending conditions. This creates an exceptional and rare investment opportunity to acquire a substantial industrial warehouse strategically located near Eglinton Avenue and the Don Valley Parkway, offering excellent access to the downtown core and major transportation routes. The property comprises approximately 57,000 sq. ft. of versatile industrial space, including an office component of about 15%, on a generous lot of approximately 70,000 sq. ft. The highly flexible E1 zoning supports a wide range of industrial and commercial uses-such as warehousing, manufacturing, storage solutions, shipping/terminal operations, and even certain renewable energy applications-providing an adaptability that is not commonly available. Pricing is competitive on a $/sq. ft. basis (based on Colliers' latest Toronto Industrial Market Report), especially given the location and zoning. Low property taxes and strong leasing potential further enhance the investment profile, making this an attractive opportunity for both investors and owner-users seeking a high-demand industrial asset in one of Toronto's most active commercial corridors. Full presentation package available. Currently, the seller can deliver the property vacant, fully tenanted, or partially tenanted. (id:60365)
Bsmt - 51 Dearbourne Avenue
Toronto, Ontario
This newly renovated 2 bedroom basement apartment features beautiful flooring, upgraded kitchen and a modern bathroom. It also comes with a separate entrance and ensuite laundry. Only steps from the subway, grocery stores, and the vibrant shops and cafés along Danforth Avenue. Tenant is responsible for 25% utilities. (id:60365)

