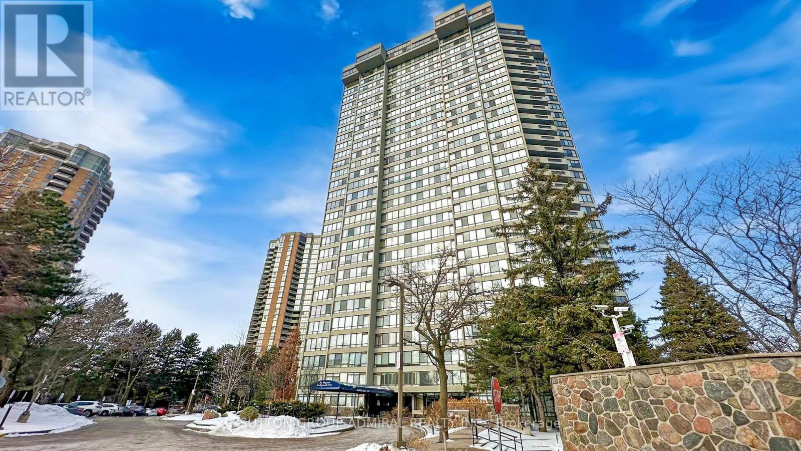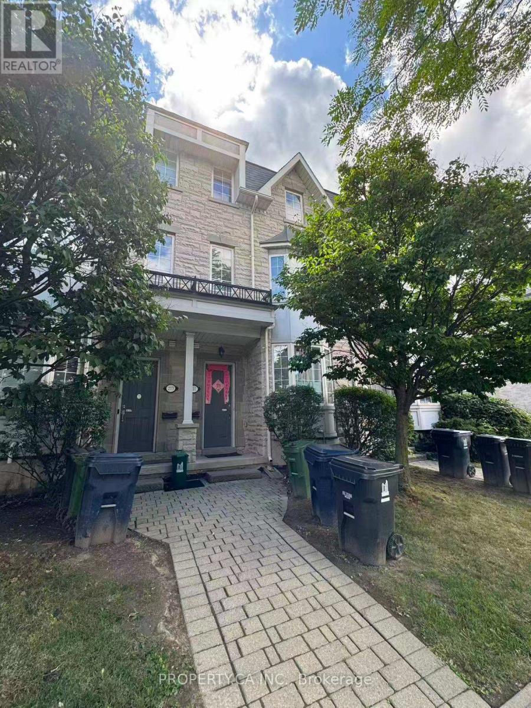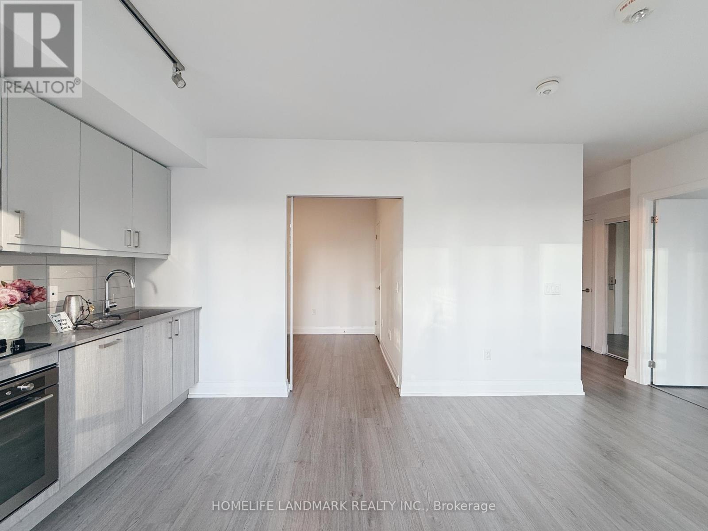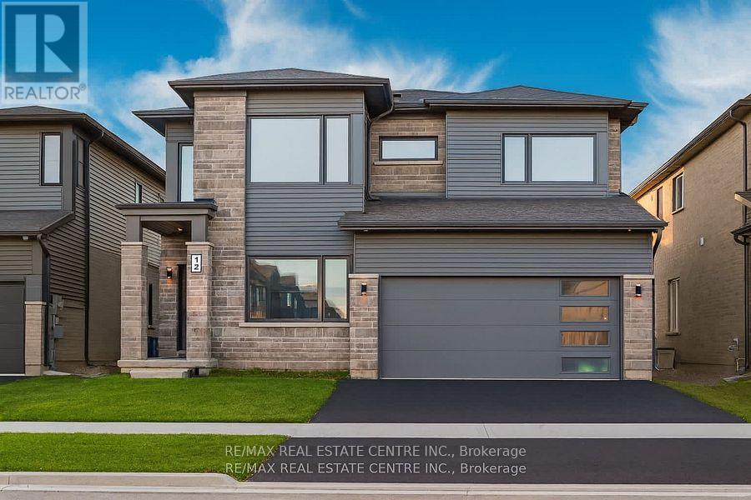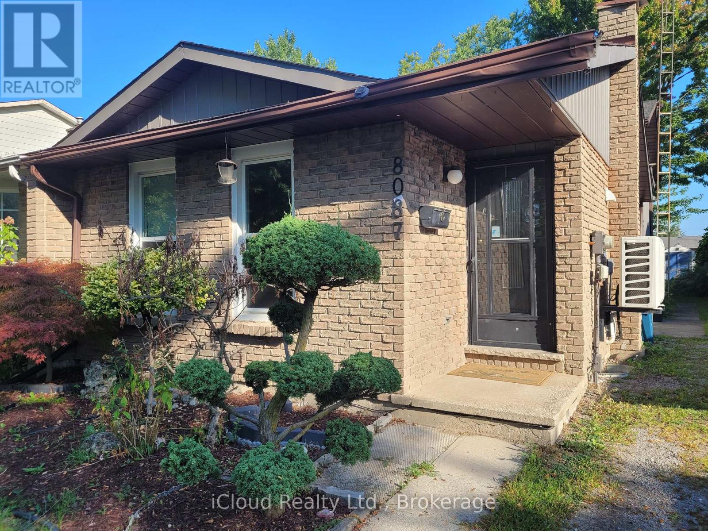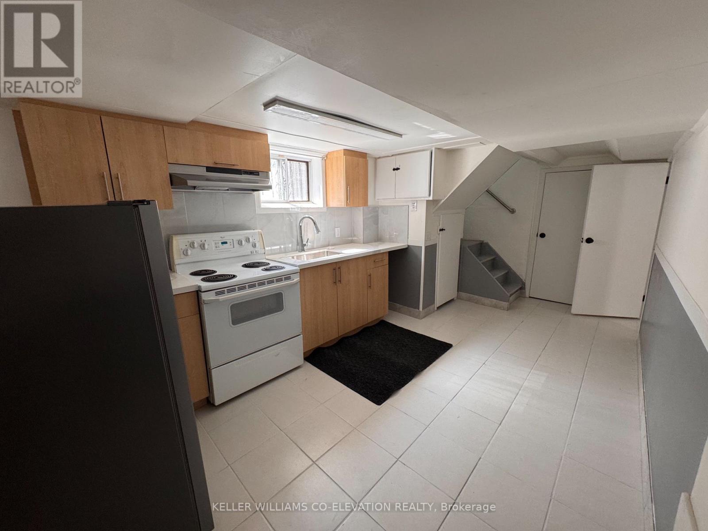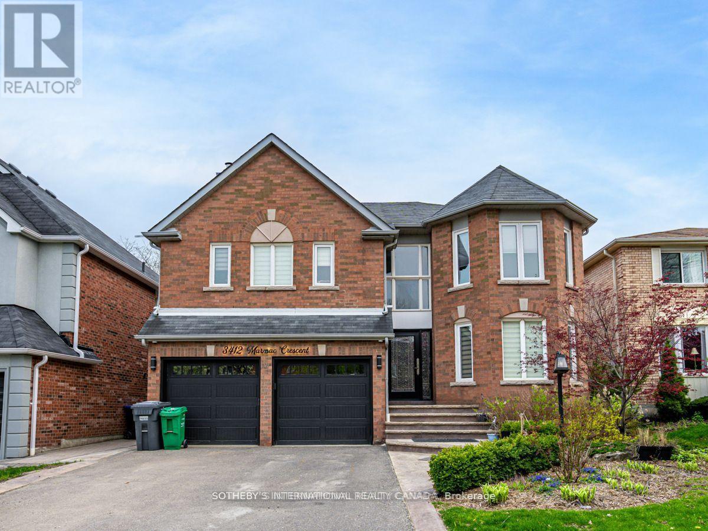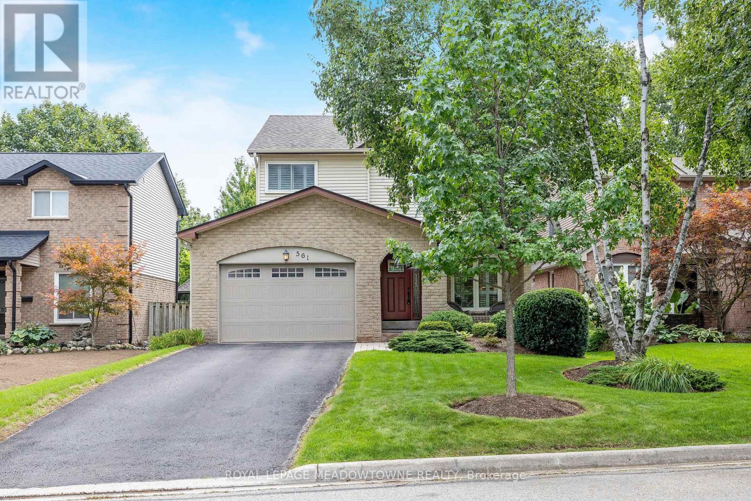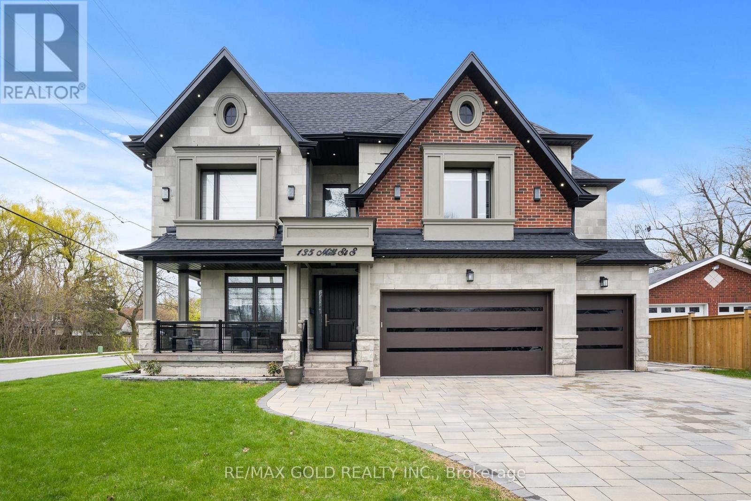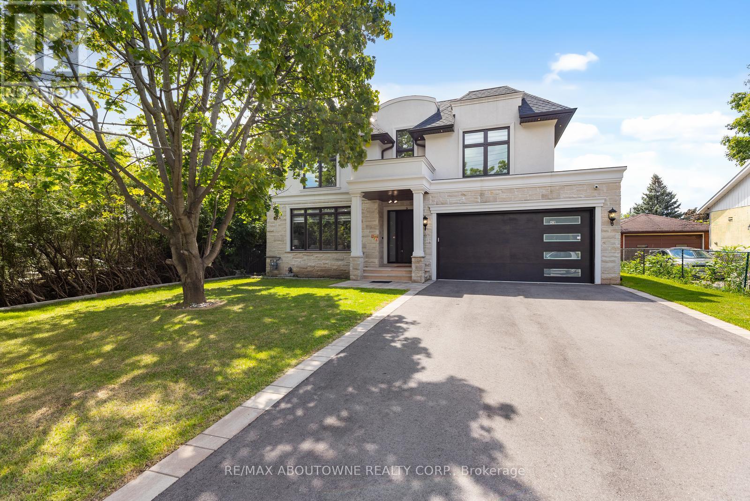2905 - 65 Skymark Drive
Toronto, Ontario
Welcome To A Rare Gem In The Prestigious Skymark Built by Tridel. One Of A Kind, A Fully Renovated 3-Bedroom, 3-Bathroom with an Office Sub-Penthouse Offering Over 2,000 Sqft Of Exquisite Living Space With Soaring 9 Ft Ceilings. This Elegant Unit Combines Timeless Charm With Modern Sophistication In Detail. Enjoy A Spacious Open-Concept Layout Featuring Dropped Ceilings, Hidden LED Lighting, Pot Lights And Laminate Floor Throughout, Creating An Inviting And Ambient Atmosphere. Large Crown Moldings And Detailed Wainscoting Add a Character. The Custom Chefs Kitchen Is A True Showpiece, Complete With Premium Cafe Appliances, Paneled Dishwasher, LED-Lit Cabinetry, Stylish Countertops & Backsplash, Pantries With Glass Doors, A Stunning Island And A Bar Cabinet Ideal For Entertaining. The Primary Bedroom Is Like a 5 Star Hotel Suite Offers Breathtaking View, A 5-Piece Spa-Inspired Ensuite With beautiful Oversized Floor and Wall Tiles, And A Custom LED-Lit Walk-In Closet With Tasteful Hermes Like Style Organizer. The 2nd Bedroom Features Generous Closets, Including Its Own 3-Piece Ensuite. The 3rd Bedroom Boosts With Built-In Desk And Cabinets And Walk Out To The South Facing Balcony. A Private Home Office Behind Sleek Smoky Glass Doors Completes This Exceptional Space. The Northwest Exposure With Large Windows Throughout Floods The Unit With Natural Light And Captivating Views. All Utilities and High Speed Internet are Included in the Maintenance Fee. Located In One Of The Areas Most Sought-After Buildings, Skymark Offers 5-Star Amenities, Including 24-Hour Concierge, Indoor & Outdoor Pools, Tennis Courts, Billiard Room, Beautiful Library, Party Room, Gym, Bbq, And Sauna. Steps to a Plaza with Grocery,Bank and Service Ontario, Seneca College and High Ranking Schools and Quick Access To 401 and 404. Truly A Rare Opportunity To Own A Meticulously Upgraded Luxury Condo In The Sky. (id:60365)
211 Finch Avenue E
Toronto, Ontario
*Very Clean 3+1 Bedrooms Large Townhouse In The Heart Of North York, Located On Finch St Between Yonge And Bayview* * Close To All Amenities * Minutes To Subway, Restaurant, Schools *Large Den With Window - Can Easily Used As 4th Bedrooms * 2nd Floor Laundry Room * 9' Ceiling Main Floor * Granite Counter Top & Floor In Kitchen * Direct Access To Garage From Home * Marble Foyer * Hardwood Main Floor * Students welcome! (id:60365)
1705 - 77 Mutual Street
Toronto, Ontario
2 Bedroom 2 Bath Unit In The Heart Of Downtown Toronto With Bright West Views. Open Concept Functional Layout. Close Proximity To Ryerson University, Eaton Centre, Yonge & Dundas Subway Station, Ttc, Restaurants, Shops, And Many More. Building Amenities Includes Gym and Party Room (id:60365)
6451 Alderwood Trail
Mississauga, Ontario
Don't Miss This Stunning Lisgar Gem! Welcome to this meticulously maintained and lovingly cared-for 4+1 bedroom, 5 bathroom home in the highly sought-after Lisgar community of Mississauga. Owned by the original family, this residence offers over 4,300 sq. ft. of living space and backs directly onto the tranquil Lisgar-Meadowbrook Trail - perfect for enjoying nature at your doorstep. The main floor features a spacious, light-filled layout ideal for entertaining, plus a private den perfect for today's work-from-home lifestyle. Upstairs, you'll find a rare opportunity: two primary suites, each with a full ensuite. The first can also serve as a second family room, while the second primary retreat overlooks the serene back garden and greenspace. Bedrooms 3 and 4 are generously sized and share a semi-ensuite bathroom. The finished basement offers endless possibilities - nanny/in-law suite potential with a second kitchen, bedroom, 3-piece bath, oversized recreation room, and abundant storage space. Step outside to your private backyard oasis, complete with a deck, patio, and multiple entertaining areas, surrounded by professional landscaping and fully fenced for privacy - all backing onto lush greenspace. Location is unbeatable - close to top-rated schools, parks, shopping, major highways, GO Transit (Lisgar Station), and all amenities. ? Highlights: 4+1 Bedrooms 5 Bathrooms, Over 4,300 sq. ft. of living space, 2 Primary Suites with ensuites. Finished basement with 2nd kitchen & nanny/in-law potential, Private backyard oasis backing onto greenspace, Prime Lisgar location near schools, parks, transit & highways (id:60365)
12 Swan Avenue
Pelham, Ontario
One-of-its-kind Modern Detached Home with In-Law Suite & Separate Entrance: Stunning over 3500 sq.-ft 4+2 bedroom & 4-bathroom Modern detached home in the highly sought-after Fonthill/Pelham area of Niagara Region. Featuring a double-car garage and parking for 3+ vehicles, this home offers luxurious living space plus a finished basement apartment with separate entrance that's perfect for in-laws or rental income potential. The main floor boasts a bright and open living room, formal dining room, private home office, and a designer kitchen with gas stove, stainless steel appliances, high-end lighting fixtures, designer paint, modern flooring, quartz counters, and abundant storage. Upstairs, you will find a versatile loft/family room that an also serve as a 5th bedroom.. The primary suite is a true retreat with separate his & hers walk-in closets and a spa-inspired 5-piece ensuite featuring a freestanding tub and glass shower. The finished basement offers 1+1 bedrooms, a full second kitchen, its own private laundry, a spacious family area, a 4-piece bathroom, and a separate side entrance. Family room walks out to large backyard perfect for entertaining, gardening, or adding a pool. Close to top-rated schools, parks, shops, cafes, golf courses, wineries, hiking trails, and the Meridian Community Centre. Easy access to Niagara Falls, St. Catharines, Hamilton and the GTA. DON'T MISS OUT!!! (id:60365)
8087 Aintree Drive
Niagara Falls, Ontario
Welcome to 8087 Aintree Drive, a beautifully updated upper-level backsplit in the sought-after Ascot Woods community. This bright and stylish 3-bedroom home offers the perfect blend ofspace, comfort, and convenience, ideal for AAA tenants looking for a clean, modern place tocall home. Step into a spacious main floor with a large living room featuring oversized windows that flood the space with natural light. The separate dining area leads into a refreshed kitchen with brand new quartz countertops, clean cabinetry, and room to cook and entertain withease. The upper level features three generously sized bedrooms, each with its own closet, plus a newly finished 3-piece bathroom. Enjoy the convenience of in-suite laundry, private entrance and dedicated parking for two vehicles. The entire unit has been freshly painted and upgraded with modern vinyl flooring, giving it a sleek, low-maintenance finish throughout. Located in aquiet, family-friendly neighborhood close to schools, parks, shopping, and highway access, this one checks all the boxes. Tenant to pay 70 percent of utilities. Wi-Fi and cable are not included. No pets preferred. Looking for respectful, responsible tenants to enjoy and care for this lovely home. (id:60365)
303 - 150 Main Street W
Hamilton, Ontario
Furnished and Spacious 2Br/ 2Wr. At One Of The Most Attractive Luxury Condos In The Booming Hamilton Market. Perfect For Families, Young Professionals or Students. 9 Ft Ceilings, Ensuite Laundry. Minutes To Mcmaster Campus, Mohawk College, Hamilton General Hospital And Just Steps Away From The Go Station. The Location Is Unbeatable! (id:60365)
Bsmt - 1001 Kipling Avenue
Toronto, Ontario
Welcome to 1001 Kipling Avenue! Great basement unit for someone looking for a good price, close to many daily necessities. Walking distance to Kipling subway station, Shoppers drug mart & many food options. This unit was recently renovated and everything is new! (id:60365)
Basement - 3412 Marmac Crescent
Mississauga, Ontario
Spacious Bright , Legal Basement Is Perfect For Those Seeking Comfort And Modern Elegance. Large Window At The Entrance Floods Natural Light Creating A Bright And Inviting Atmosphere. The Spacious Living Room Features Pot Lights, Laminate Flooring, And A Cozy Fireplace. The Thoughtfully Designed Kitchen Offers Quartz Countertops, And Ample Cabinet Space. Two Generously Sized Bedrooms Provide A Peaceful Sanctuary, While The Stylish Full Washroom Ensures Convenience. The Separate Entrance And Walk-Up Access Guarantee Privacy. Located In A Family-Friendly Neighbourhood, Parks, Schools, Lifetime Gym, And All Essential Amenities Are Within Reach. With Easy Access To Highways 403, 407 And Public Transport, Commuting Is Effortless. 1 Parking Spot Is Included. Essential Appliances Such As A Stove, Fridge, Washer, And Dryer Are Provided. Don't Miss Out On This Opportunity! (id:60365)
561 Hawthorne Crescent
Milton, Ontario
Pride of ownership is apparent throughout this spacious and renovated 3 bedroom, two bath home located on a desirable and private crescent. The upgraded eat in kitchen has white cupboards, backsplash, quartz countertops, large bay window and stainless steel appliances. The large separate dining room has access to the beautifully landscaped yard with irrigation system front and back for easy maintenance, interlock patio and gas bbq line for summer enjoyment. There is also interior entry from the 1 12 car garage. A powder room at that door creates more convenience. The main floor has crown moulding & pot lights and there are California shutters throughout. The large living room overlooks the dining room and has 2 big windows allowing lots of natural light. Upstairs there is a spacious primary bedroom with closet built ins plus2 other bedrooms that have have ample space for large beds. The renovated main bath has double sinks, quartz countertops, heated floors and bath with glass doors. The family room enjoys above grade windows and a gas fireplace. The finished basement offers more options for everyone in the family to have space of their own. The laundry area has been renovated and has lots of built in storage. The great location is enhanced by its walkable access to parks, schools, shopping plus the hospital is close at hand. (id:60365)
135 Mill Street S
Brampton, Ontario
Welcome to this custom-built luxury home in the heart of Brampton, offering over 6,000 sq.ft. of refined living space on a premium 70x130 ft lot. Showcasing a harmonious blend of stone, brick, and stucco exterior, this residence features a 3-car garage plus 8-car driveway, interlocked patio, pergola, firepit, storage shed, gas BBQ hookup, sprinkler system, and exterior pot lighting. Step inside to a grand double-height foyer with circular staircase, rich wainscotting, crown moulding, and a book-matched fireplace. The main floor boasts 10 ft ceilings, an oak-paneled private office, skylight, and a chef's kitchen with built-in luxury appliances, large centre island, gas range, and separate spice kitchen. Open-concept living spaces flow seamlessly with 7-inch hardwood flooring, pot lights, chandeliers, and built-in ceiling speakers throughout.The home offers 5 spacious bedrooms, each with walk-in closets and ensuite bathrooms. The primary suite features 11 ft tray ceilings, spa-like ensuite with freestanding tub, and rainfall shower. Convenience abounds with laundry on both the second floor and basement.The finished basement with 9 ft ceilings includes a legally approved second unit with separate entrance, ideal for rental income or multi-generational living. Enjoy a custom bar area, gym, and entertainment-ready layout. Two furnaces, two AC units and security cameras ensure comfort and peace of mind. All within walking distance to Gage Park, PAMA, and Brampton GO Station; blending heritage, culture, and connectivity with modern luxury. A rare opportunity to own a meticulously designed estate in one of Brampton's most desirable locations. (id:60365)
428 Third Line
Oakville, Ontario
Stunning 1 year new, custom-built luxury home in desirable Southwest neighbourhood featuring beautifully designed living space with 4 bedrooms and 5 full bathrooms and 2 powder rooms. Showcasing a seamless blend of style and comfort, the home highlights expansive floor-to-ceiling windows, sleek pot lights throughout, an open oak staircase framed with glass, and a spacious great room complete with a gas fireplace. The designer kitchen is fitted with custom cabinetry, quartz surfaces and premium appliances. A professionally landscaped front yard adds to its distinguished curb appeal. Upstairs, you'll find 9-ft ceilings, skylight, ensuite bedrooms with built-in custom closets, and a convenient laundry room. The second floor is equipped with its own electrical panel for added efficiency. The finished lower level is ideal for entertaining, featuring a private in-law suite, walk-up access to the backyard, an office space to work from home, rough-in kitchen, custom wet bar and recreation space, Home theatre room, gym, rough-in sauna, provisions for a second laundry, and space for a wine cellar. Additional features include a BBQ gas line, sump pump, injector, oversized garage, and option for an exterior electric fireplace. With an owned A/C, furnace, and tankless water heater, plus a prime location near top schools, shopping, and major highways, this property delivers the ultimate combination of elegance, function, and convenience.(As Per Mpac above grade Square footage: 3,383) (id:60365)

