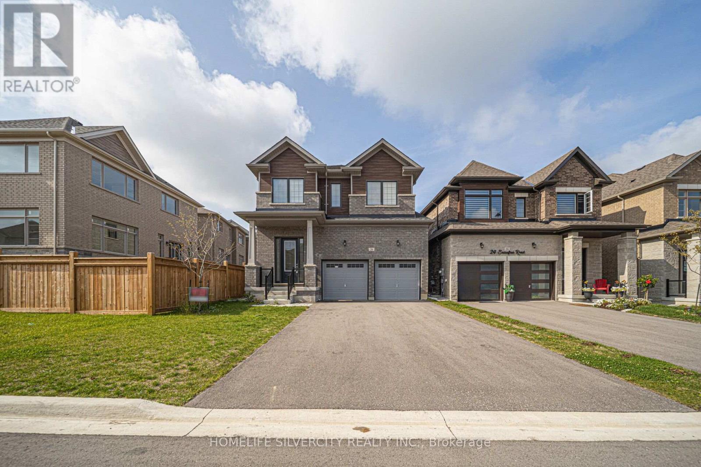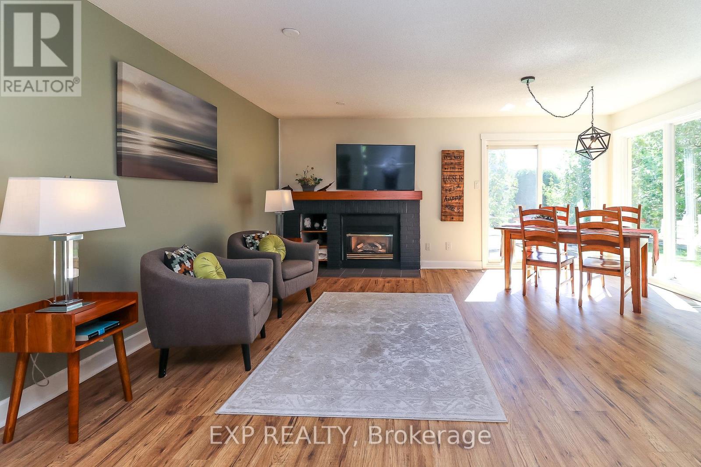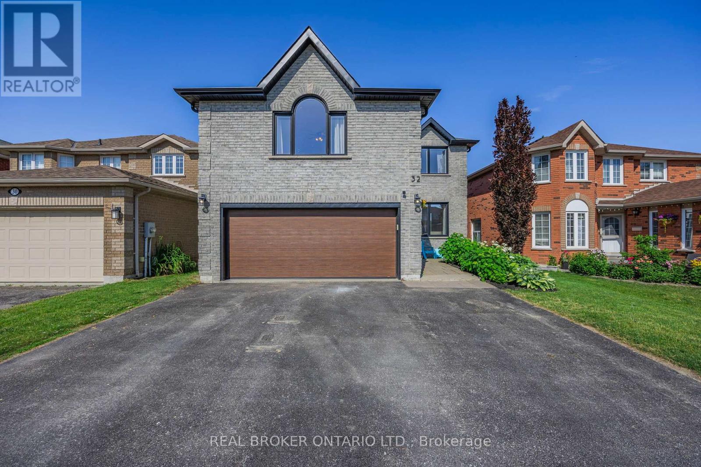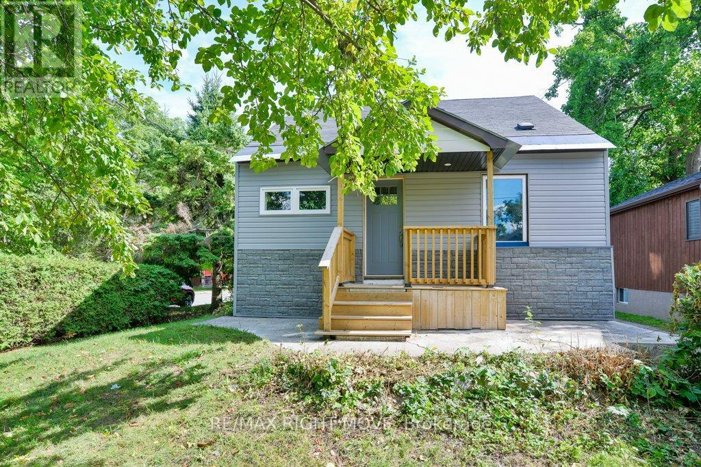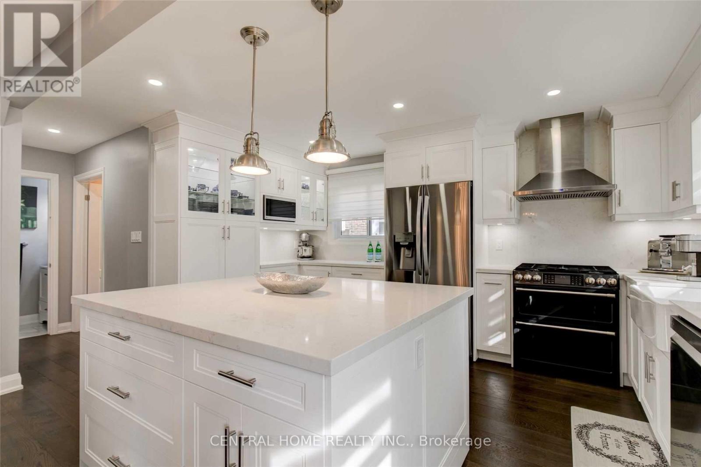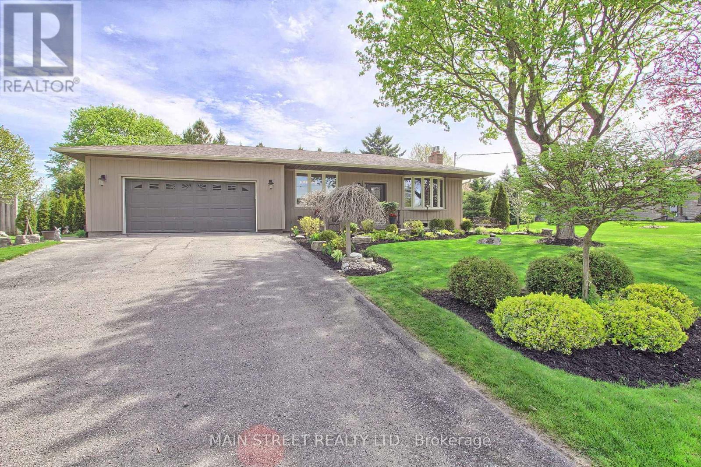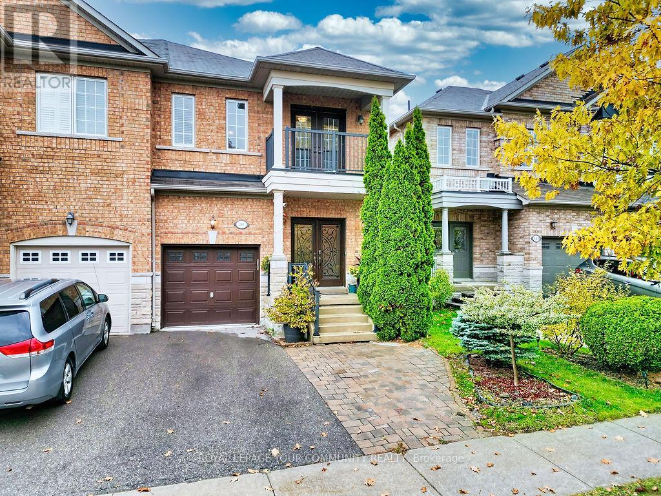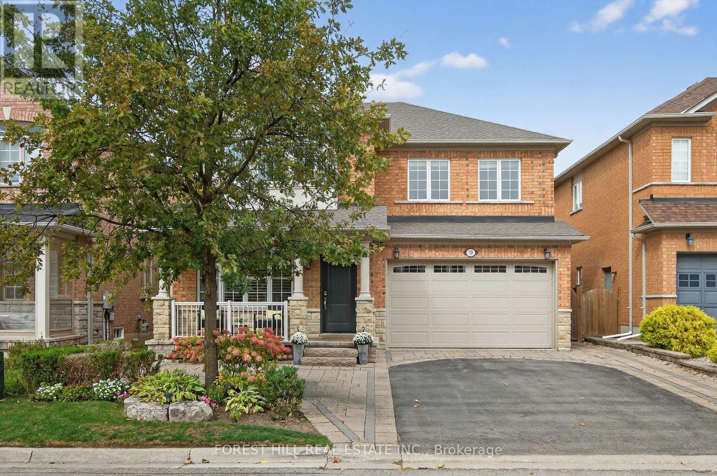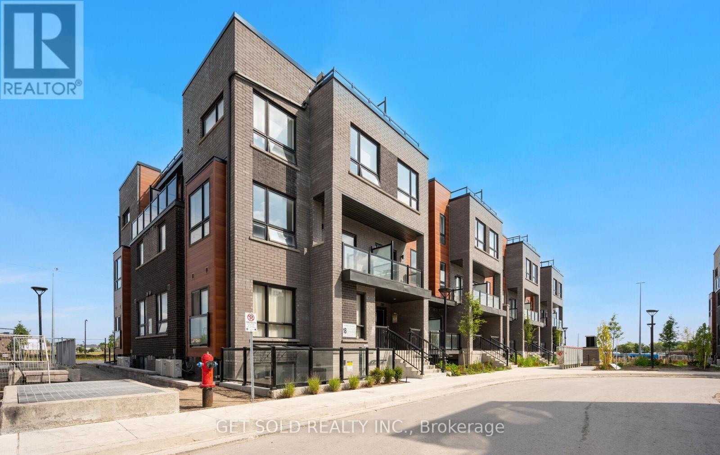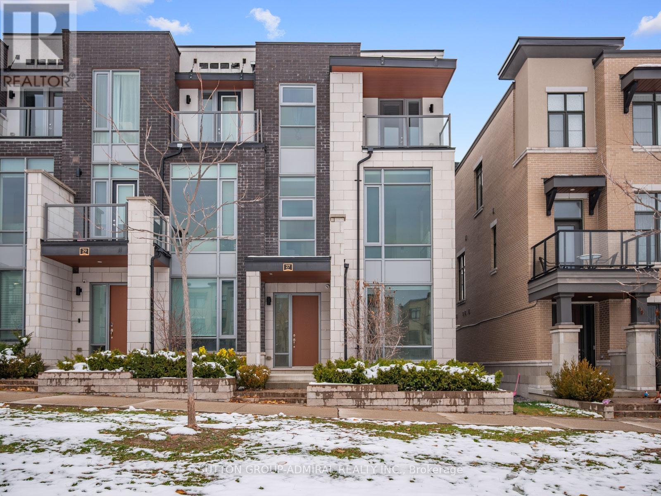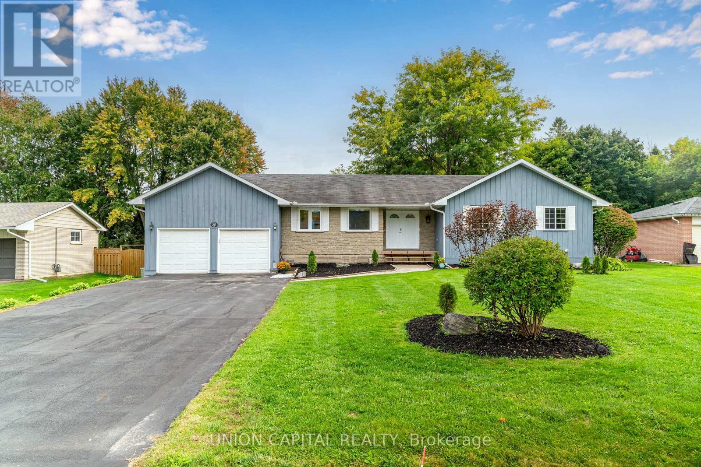26 Sassafrass Road
Springwater, Ontario
Welcome to 26 Sassafras Rd a beautifully updated detached home that blends comfort, style, and functionality. Featuring a gourmet chef's kitchen with stainless steel appliances, private main floor office, formal dining room, and a bright open living area, this home is ideal for both entertaining and family living. Offering 5 spacious bedrooms with modern washrooms, soaring ceilings, and a luxurious primary suite with a spa-like ensuite, it provides the perfect retreat. A separate side entrance to the basement adds versatility for extended family or future income potential. Highlights include a large driveway with no sidewalk, abundant natural light, and the convenience of second-floor laundry. Situated in a quiet community close to top-rated schools, everyday amenities, and just minutes to ski resorts, this property delivers both lifestyle and location. (id:60365)
38 - 133 Fairway Crescent
Collingwood, Ontario
LOCATION! LOCATION! LOCATION! Top spot at an unbeatable price. This beautiful corner townhouse sits in a prime spot, backing directly onto the Cranberry Golf Course with breathtaking mountain views from a large upstairs balcony. Perfectly located for year-round enjoyment, this home offers a blend of comfort, style, and convenience in one of Collingwood's most desirable communities. The main floor boasts a spacious open-concept living and dining area, anchored by a custom gas fireplace that creates a warm, inviting atmosphere while efficiently heating the home and keeping energy costs low. The renovated kitchen is a showstopper, featuring an oversized quartz island, stylish backsplash, ample cabinetry, and high-end stainless steel appliances. A walkout leads to a private patio with a BBQ area, surrounded by mature trees perfect for entertaining or quiet relaxation. Upstairs, the primary suite (currently staged as a reading room) is a private retreat with double fenestration, flooding the room with natural light throughout the day. A generous walk-in closet, a chic en-suite, and direct access to the balcony overlooking the 18th hole make it a standout. The second bedroom also connects to this balcony, the perfect place to sip your morning coffee while soaking up the views. This home is designed for both lifestyle and location. Step outside to bike and hiking trails, or take a short drive to downtown Collingwood and The Blue Mountains. Within walking distance you will find Harbour Street, the Cranberry Mews shops and restaurants, and the Cranberry Recreation Centre with outdoor pool. Public transit is right at your doorstep with a bus stop on Dawson Drive, offering direct access to Collingwood's downtown core, Blue Mountain Village, and Wasaga Beach. Whether you are searching for a weekend escape or a full-time residence, this property delivers comfort, style, and convenience capturing the very best of the Georgian Bay lifestyle. (id:60365)
32 Black Willow Drive
Barrie, Ontario
*Overview* Welcome To 32 Black Willow Drive, A Beautifully Updated All-Brick Home Nestled In Desirable South-West Barrie. Offering 4+1 Bedrooms, 3.5 Bathrooms, With Room For The In-laws or Investment Potential, Combining Functionality With Style, Perfect For Multi-Generational Living. Featuring 6-Car Parking, No Sidewalk, And Backing Onto Protected Land With Gate Access, This Home is Practical & Private. *Interior* The Main Floor Features A Bright Kitchen With A New Breakfast Bar W/ Granite Counters, And Walkout To A Large Composite Deck With Glass Railings. The Living Room Boasts Built-In Cabinetry And Large Windows That Fill The Space With Natural Light. Go Upstairs To The Spacious Second Living Room Offering A Cozy Gas Fireplace. The Upper Level Hosts A Primary Suite With Fireplace, Walk-Through Closet With Custom Organizers, And A Recently Renovated Ensuite With Heated Floors. The Fully Finished Basement Features A 1-Bedroom In-Law Suite With Separate Entrance (Space For 6th Bedroom), Quartz Counters, Luxury Vinyl Plank Flooring, Gas Fireplace, Separate Laundry, New Appliances, Subfloor, And Soundproofing Throughout Including Insulated Walls And Ceilings With 8.5-Foot Ceilings Throughout Most Of The Space. *Exterior* Situated On A Quiet Street With No Sidewalk And An Interlock Entryway, The Property Features A Fully Fenced Backyard, Newer Fence (2024), Beautiful Low-Maintenance Landscaping, A 20x12 Pergola, Storage Shed, And Gate Access To Protected Land. The Driveway Parking For Six Cars And An Electric Car And 2nd RV Hookup. Additional Features Include A Gas BBQ Hookup, Fully Insulated Garage, And Striking Black Windows, Soffits, And Eavestroughs. *Noteable* In-Law Potential W/ Separate Entrance, New Basement (2023), Quartz & Granite Counters, Gas Fireplaces (2), Heated Ensuite Floors, Electric Car Hookup, Fully Insulated Garage, No Sidewalk, 6-Car Parking, Protected Land Behind, Gate Access To Trails, Composite Deck W/ Glass Railings, Pergola, Newer Fence. (id:60365)
299 Mary Street
Orillia, Ontario
This recently updated one-and-a-half storey home is located on a corner lot, minutes west of the hospital in Orillia. Cedar hedges border two sides of the lot and give privacy for the covered front porch and concrete patio at the back. The main level includes an open concept living room/eat-in kitchen with stainless steel range, refrigerator and built-in microwave/range hood included; 2 bedrooms; main floor laundry facilities and a new 4pc. bathroom. A centre hall staircase leads to the upper level with 2 more bedrooms. Flooring includes engineered hardwood on the main level, original hardwood in the upper level bedrooms, ceramic tile in the bathrooms and kitchen, plus vinyl laminate in the basement. The partially finished basement has potential as an in-law apartment. It is accessed through a rear door off the kitchen and has a separate 100 amp hydro service. With a ceiling height of 6 ft. 6 in., the basement area includes an L-shaped family room; 5th bedroom; laundry facilities for a stacking washer & dryer; sitting area; a new 4pc. bathroom and a utility/storage room. Behind the house is an older wood-sided 17 ft. x 25 ft. storage building with partial carport. The paved driveway, with room for 3 cars, is accessed off the side street. Most windows have been replaced; new on-demand hot water tank in 2024; new gas furnace in 2024; LED lighting throughout. Easy to show and move-in ready! (id:60365)
2117 Elana Drive
Severn, Ontario
Christmas Wish List? Wyldwood Estates Gem--Bass Lake Woodlands. Have you ever wanted a cottage which would be perfect for your retirement years? This beautiful 3 bed 3 bath bungalow sits on a private 1A lot, and may be the answer. The Chef's kitchen, w/massive 4'x7' island is the perfect gathering place after a day of skiing, or, kayaking on Bass Lake, The kitchen opens onto the inviting great room complete with stone fireplace and walkout to deck to rear yard. The primary bed w/ensuite and walk in closet is at one side of the house while 2 additional bed separated by a bath are on the other side. Did I mention the 9 ft ceilings? Other features--inside entry to dbl garage, main floor laundry, extra wide staircase to lower level, custom millwork, hardwood floors, finished basement, landscaped entrance and so much more. Only 20 minutes to skiing, minutes to Bass Lake and to trails. This could be the home of your dreams! Stylish, spacious and move-in ready! Minutes to shopping, restaurants and downtown Orillia. (id:60365)
72 Eastman Crescent
Newmarket, Ontario
Spectacular & Rare Extra Deep Pool Size Backyard In Sought-After Newmarket Huron Heights-Leslie Valley. Fully Renovated From Top To Bottom, Featuring Open Concept Chef's Kitchen, With New Appliances Quartz Countertop And Backsplash. Hardwood Flooring Throughout, Porcelain Tile In Hallway, Bathroom And Laundry Room. (id:60365)
3839 Front Street
Uxbridge, Ontario
Great home to raise a family/retire to Goodwood close to Stouffville/Uxbridge. Country close to the city! Enjoy the space, well maintained perennial gardens, huge interlock patio and gazebo for entertaining. Professionally landscaped 100 x 300 ft lot...plenty of room to build an outbuilding. Book a showing to appreciate, this home, truly pride of ownership! Kids can walk to Goodwood P.S. trails beyond and min to hospital. Easy drive/via hwy. 404, 407 & 412. Old Elm Train is a 5 min drive to travel to Toronto. Separate entrance to finished basement, potential in-law suite. 1 Owner is a registered real estate sales representative. (id:60365)
281 Lauderdale Drive
Vaughan, Ontario
Welcome to 281 Lauderdale Dr - an exceptional semi-detached home offering the perfect blend of space, style, and location in the heart of Maple. This beautifully maintained 4-bedroom residence provides 2,030 sq.ft. of functional and inviting living space ideal for families, professionals, or investors alike. From the moment you step inside, you'll appreciate the bright open-concept layout, and elegant finishes that create a warm and welcoming atmosphere throughout.The main floor features a spacious living and dining area, perfect for entertaining or family gatherings, and a modern kitchen equipped with quality stainless steel appliances, ample cabinetry, and a generous breakfast area with walk-out to a private backyard. Upstairs, the large primary suite includes a walk-in closet and a private 5-piece ensuite, providing a perfect retreat at the end of the day. Three additional bedrooms and a full bathroom complete the upper level - ideal for growing families or guests. The professionally finished basement offers a versatile space for a recreation room, home office, gym, or in-law suite, along with an additional bathroom for convenience.This home is vacant and move-in ready, freshly painted, and waiting for its next owner to enjoy. Located in a quiet, family-oriented neighbourhood close to top-rated schools, parks, trails, community centres, Vaughan Mills Mall, Canada's Wonderland, Maple GO Station, and Highway 400, providing quick access to Toronto and surrounding areas.A true gem in one of Vaughan's most desirable communities - offering comfort, convenience, and exceptional value. Don't miss your chance to call 281 Lauderdale Dr "home"! (id:60365)
10 Mendel Crescent
Vaughan, Ontario
Welcome to this stunning 4-bedroom family home in sought-after Thornhill Woods, perfectly located on one of the areas most quiet and desirable streets. The main floor features a spacious kitchen with granite countertops, stainless steel appliances, and a walkout to the backyard ideal for family gatherings and entertaining. Convenient main floor laundry with direct garage access adds practicality to everyday living. Upstairs offers four generous bedrooms, providing ample space for the whole family. The fully finished basement includes two additional rooms perfect for bedrooms or home offices, a recreation area, and a 3-piece bathroom. The Front and Back Yards are beautifully maintained and equipped with an inground sprinkler system. A wonderful opportunity to own a move-in ready home in a prime location close to parks, schools, transit, and all amenities. (id:60365)
18 - 18 Lytham Green Circle
Newmarket, Ontario
Currently the best-valued stacked townhouse in Glenway Urban Towns. Priced to sell quickly, this sun-filled 1-bedroom corner unit with 665 sqft of thoughtfully designed living space offers the perfect balance of style, comfort, and convenience in Andrin Homes' sought-after community. This brand new community is situated next to transit, major retailers, restaurant chains, grocery stores, plazas and greenery! Walk to Upper Canada Mall for Shopping and dining, or catch a ride at the Newmarket Bus Terminal just steps away. Hwy 404 and 400 are also minutes away so you can get around the GTA with ease. With low maintenance fees and a full Tarion warranty, this is truly move-in ready. Whether you're a first time buyer, downsizer, or investor, you'll love the low-maintenance lifestyle in this thriving new community where everything you need is right outside your door. Note: this is NOT an assignment sale. (id:60365)
27 Adaskin Avenue
Vaughan, Ontario
Nestled in Vaughan's prestigious Patterson community, 27 Adaskin Avenue is a modern, elegantly upgraded home designed for comfort, convenience, and future-ready living. Featuring a garage opener with remote, CCTV security system, full-house Ethernet wiring, and motorized blinds on the main floor, the home seamlessly integrates technology and style. A rare elevator provides access to all four levels, enhancing accessibility and luxury, while a water softener and filtration system ensure premium water quality throughout. With an upgraded 200-amp electrical service, the property easily supports high-demand appliances and EV charging, making it ideal for Tesla owners or energy-conscious residents. The spacious, light-filled interior flows naturally between living, dining, and kitchen spaces, complemented by refined finishes and thoughtful design. Located in a family-friendly neighbourhood, it offers proximity to top-rated schools such as Nellie McClung Public School and Stephen Lewis Secondary School, as well as an array of parks and green spaces including Sugarbush Heritage Park and scenic East Don River trails. Residents enjoy convenient access to premier shopping destinations like Vaughan Mills, everyday retail at Rutherford Road and Bathurst Street plazas, and nearby transit routes with quick highway connections to the GTA. Patterson is known for its safe, vibrant community, rich cultural diversity, and abundance of family amenities. With its blend of cutting-edge infrastructure, sophisticated upgrades, and an unbeatable location, 27 Adaskin Avenue represents the perfect balance of modern luxury, practicality, and timeless suburban appeal - a move-in-ready home that anticipates the needs of today's lifestyle while offering enduring value and comfort for years to come. **LISTING CONTAINS VIRTUALLY STAGED PHOTOS.** (id:60365)
35 Jonathan Street
Uxbridge, Ontario
Look No Further Uxbridge! Gorgeous 3-Bedroom Bungalow Nestled On A 92 x 190FT Lot Close To The Dead-End Of Jonathan St, With No Sidewalk & Very Low Vehicular Traffic. Perfect & Safe Location For Raising A Family or Just Some Peace and Quiet. With Curb Appeal Like No Other, You'll Appreciate The Landscaped Front Yard, Newly Emulsion Sealed (2025) 6-Car Driveway (Easily Fit 6 Trucks - Because Why Not!?) & 2-Car Attached Garage (w/ Mezzanine). Walk In To Your Sprawling Main Level Where All 3 Bedrooms & 2 Baths Are Located On One Side, and Kitchen, Living & Dining Rooms Located On The Other. Enjoy Entertaining In Your Open Concept Kitchen With Refaced Cabinets (2025), Stainless Steal Appliances, Looks Over Both Living & Dining Rooms, Plus Walks Right Out To Your 21x20FT Deck, Massive Backyard w/ Veggie Garden & Storage Shed. Generously Sized Bedroom With The Primary Bedroom Set Up With Walk-In Closet & 2-Piece Bath. This Wonderful Layout Allows For Additional Entry To The 4-Piece Main Bath From The Primary As Well! Downstairs You'll Find The Large Rec Room With Gas Fireplace, 4th Bedroom, Office & An Obscene Amount Of Storage. Offering Minimal Utility Bills (Hydro & Gas) Saving On On ALL Water Consumption, Water Delivery, Sewage Costs & Random Service Fees! UPDATES INCLUDED: Majority Of Windows & Doors Replaced In 2023, Furnace 2015, Reverse Osmosis System 2022, Water Softener/Sulphur Remover 2021, 90% Freshly Painted 2025, Powder Room & Main Bath 2025 (minus Tub), Sump Pump 2022 w/ Back-Up Battery, Tankless Water Heater (Owned). (id:60365)

