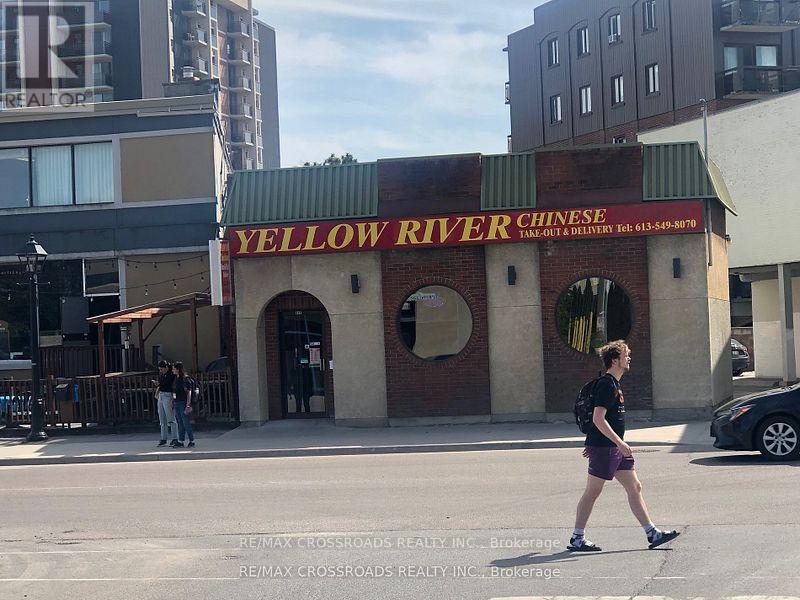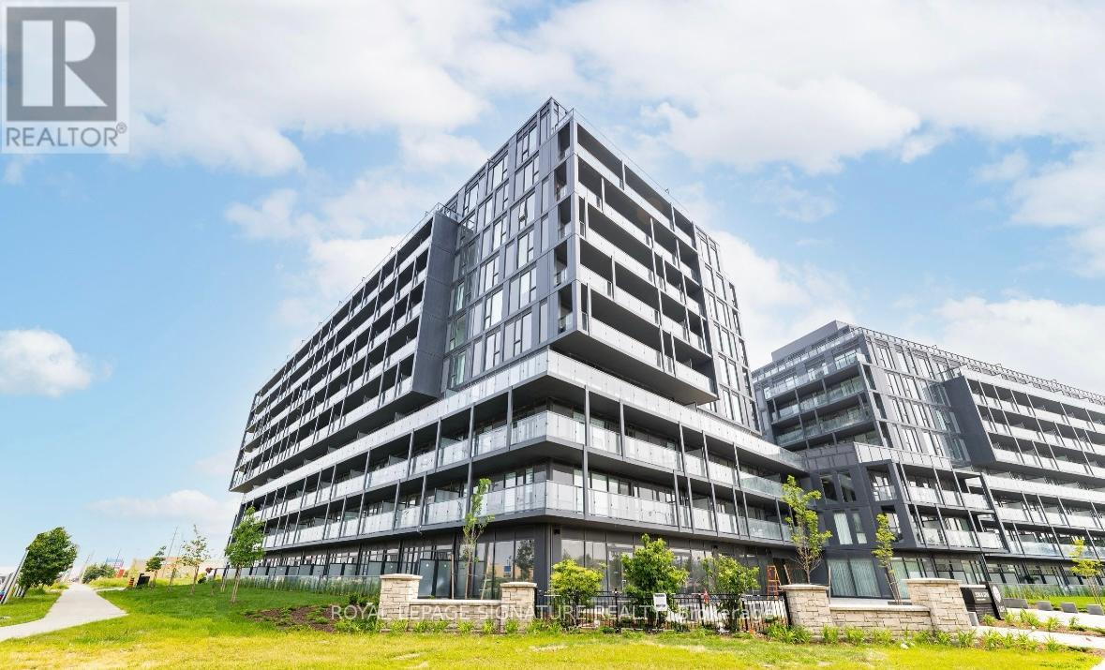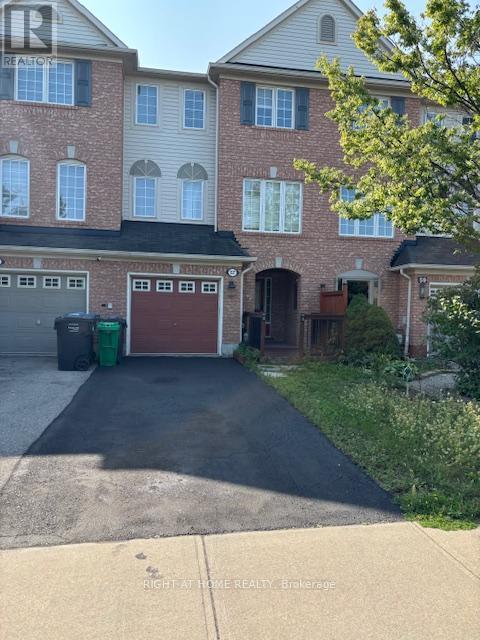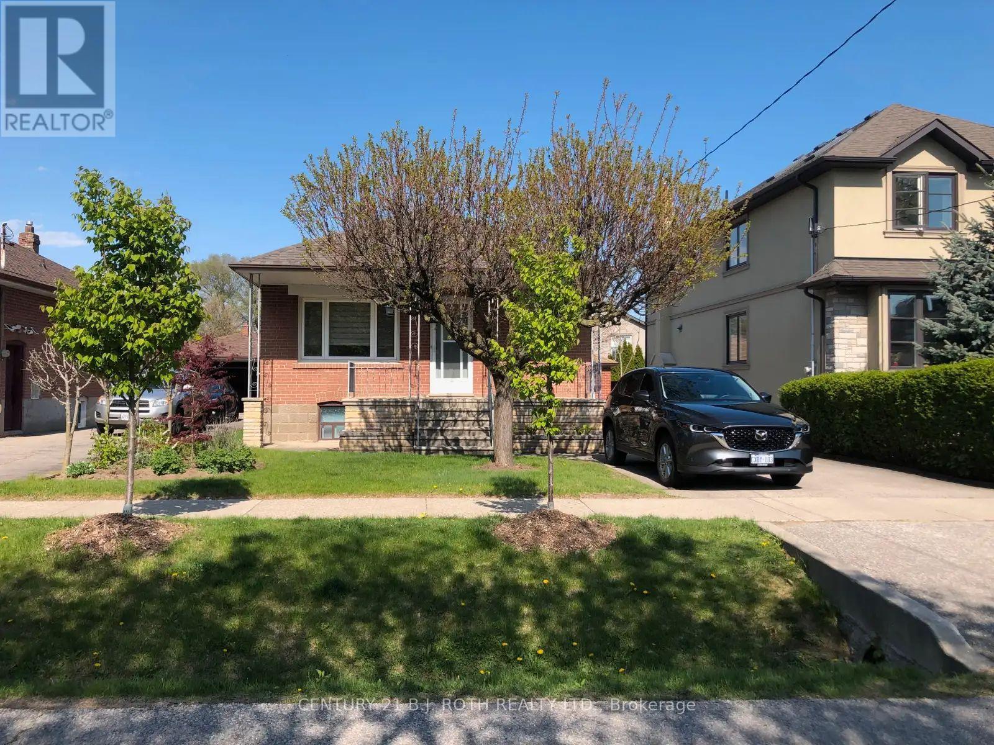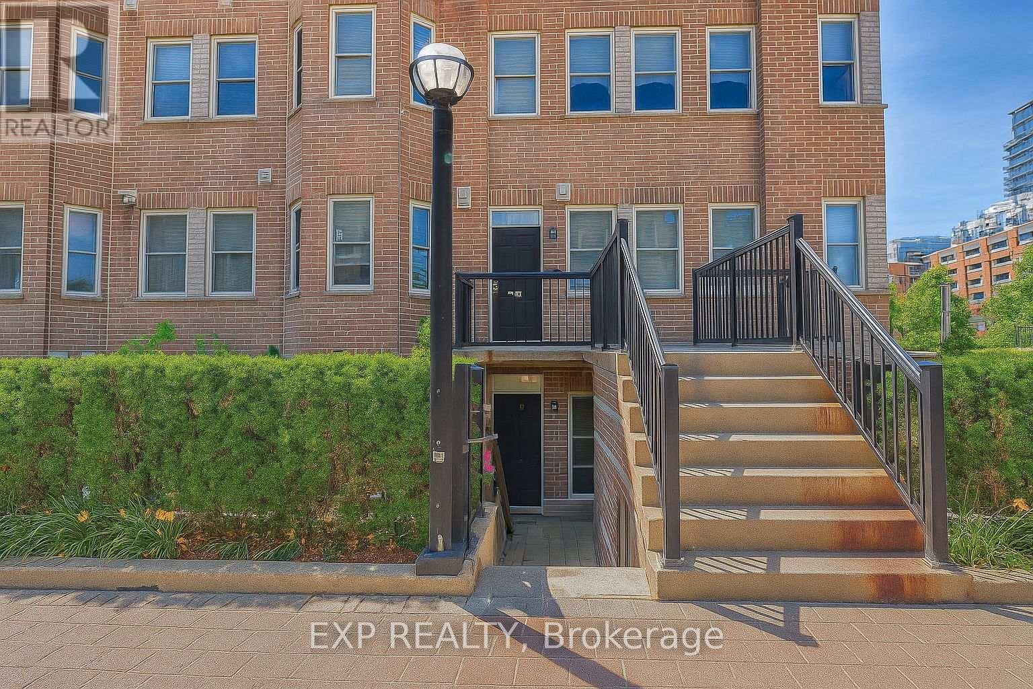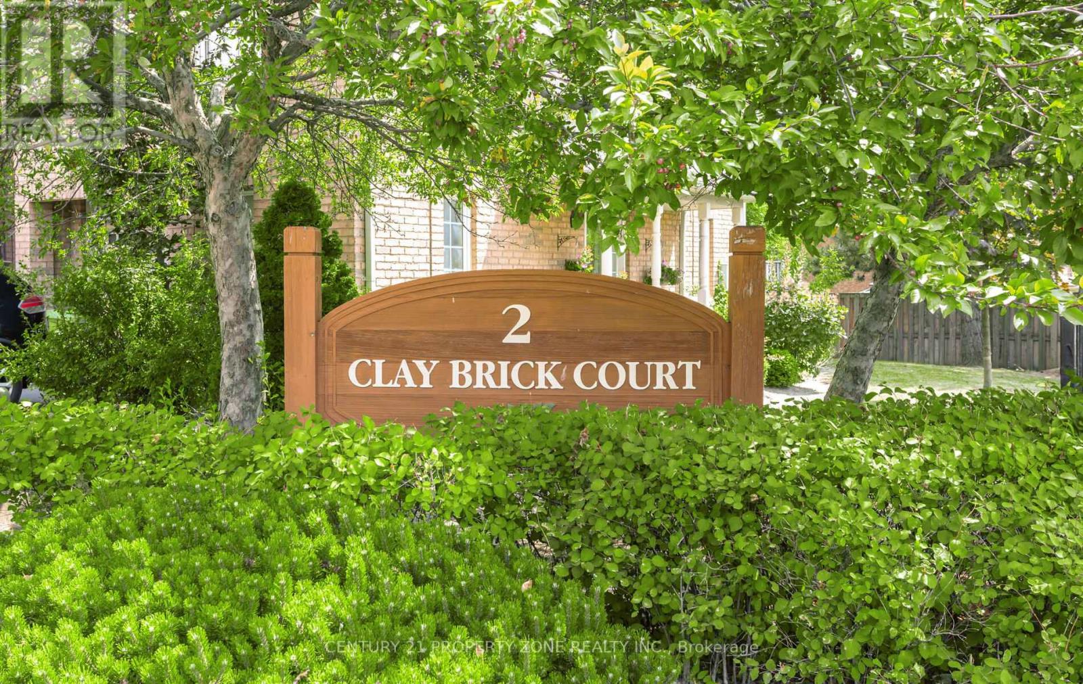2048 Walker Avenue
Peterborough, Ontario
Semi-Detached Home W/4 Beds & 3 Baths On 3 Finished Levels. Close To Parks, A Beach, The Canal for Fishing & Skating. A Lower-Level In-law Suite, Bedroom, Full Bath & Kitchenette. Private Fully Fenced Backyard to Enjoy While You Relax on the Spacious Deck. Basement waterproof July 2022- New wall built and separate entrance removed in the basement (September 2022)- Basement washroom renovated ( Washroom Fan installed) ( September 2022)- 2nd floor flooring and stairs renovated ( Vinyl installed) October 2021- Kitchen wood and stove replaced ( Jul 2023)- Central air conditioning installed (May 2024)- Eco bee Thermostat installed ( May 2024)- Brand new electric Panel installed in the basement ( May 2024)- Purchasing of Furnace and plumbing maintenance plan with Enercare.- installation of Front entrance Doorbell camera. Juin 2024- Renovation of Front yard Backyard and side yard (Landscaping) (July 2024). - Kitchen Sink pipe renovated- new kitchen tap installed - First floor washroom sink tap and Miror renewed- 2nd floor washroom sink Tap renewed (Sept 2022)- 2nd floor shower renewed (Ap. 2025)- Brand new laundry freestanding deep utility sink with cabinet installed in the laundry room. (id:60365)
335 Beechwood Forest Lane
Gravenhurst, Ontario
**Discover Your Dream Home in Muskoka!**Welcome to The Cedars at Brydon Bay, an exclusive new subdivision nestled in the charming town of Gravenhurst, gateway to the breathtaking Muskoka region! Introducing the stunning Muskoka 6 model, this newly constructed home features: **4 Spacious Bedrooms**: perfect for family living or hosting guests. **2.5 Bathrooms**: designed for comfort and convenience.- **Over 2,327 sq. ft. of Finished Living Space**: With an additional full-height unfinished basement ready for your personal touch. Step inside to find an inviting, open-concept design accentuated by soaring 9-foot ceilings, which create a bright and airy atmosphere. The modern kitchen is a chef's delight, featuring a central island, sleek stainless steel appliances, and elegant quartz countertops. The adjoining eat-in area seamlessly opens onto a deck, making it the ideal spot for outdoor entertaining.The upper level is dedicated to relaxation, showcasing four generously sized bedrooms, including a luxurious primary suite complete with two closets and a spa-like 5-piece ensuite bathroom featuring a glass-enclosed shower, soaker tub, and double vanity. For added convenience, a laundry room and a spacious 4-piece bathroom are also located on this level. Enjoy the tranquility of an oversized backyard, perfect for hosting social gatherings or simply unwinding in nature. This home is ideally situated close to Taboo Resort and Golf Course, Muskoka Beach, and a variety of restaurants and local amenities.Don't miss your chance to own this move-in-ready gem in the heart of Muskoka perfect haven for families, nature enthusiasts, and anyone seeking a harmonious blend of luxury and convenience!**Included with your new home: fridge, stove, dishwasher, washer, and dryer.**Experience the beauty and comfort of Muskoka livingschedule your viewing today! (id:60365)
842 Princess Street
Kingston, Ontario
Price Includes Building & Business. A Well Established 20 Years Chinese Restaurant Is Located In A Busy Street In Downtown Kingston. Close To Hotels, Bank, Queens University, Canadian Tire, Airport & Us Border. The Restaurant Has 80 Seats With Liquor Licence And Also Can Be Changed To Any Cuisine. Unlimited development potential! Owner is willing to offer up to 60% of LTV, Seller VTB mortgage to experienced operators. Owner is ready to retire-Bring Your Offer!! And Good For Entrepreneurs/Investors. Don't Lose This Opportunity (id:60365)
430 - 5317 Upper Middle Road
Burlington, Ontario
Welcome to this quiet and spacious 9-foot ceiling penthouse unit, ideally situated with only one adjacent neighbor for added privacy and minimal hallway foot traffic. Conveniently located away from elevators, the unit offers peaceful living with easy access to the expansive rooftop terrace just steps away. Enjoy exclusive same-floor storage lockers reserved for penthouse residents. Building amenities include a fully equipped fitness room, a large event space, and one designated underground parking spot with ample visitor parking available. The stunning rooftop features multiple BBQ stations, comfortable seating areas, a mini-golf setup, and panoramic views of nature, the neighborhood, and breathtaking sunsets, sunrises, and fireworks displays. The location is unbeatable nestled in uptown Burlington near Apple by Line, you're surrounded by schools (kindergarten through high school), day cares, and churches. Every day essentials and conveniences are within minutes, including Walmart, Canadian Tire, RONA, Home Depot, medical clinics, banks, fitness centers, and a wide variety of restaurants. A second Costco and additional major retailers are also planned nearby at Burloak and QEW. Commuters will appreciate quick access to major highways just 3 minutes to the QEW/403, 4 minutes to the 407,and direct routes to Highway 6. (id:60365)
B404 - 3200 Dakota Common
Burlington, Ontario
Gorgeous Valera development 2 bed 2 bath split layout corner unit featuring 850 square feet. You'll love the large wraparound balcony,soaring 9 foot ceilings, ample sunlight, premium full sized stainless steel appliances & stunning modern finishes. Hop on the 407, minutes to Appleby Go station & QEW, walking distance to shopping, schools and parks. Location and Amenities can't be beat. (id:60365)
3645 Ingram Road
Mississauga, Ontario
This Stunning 4 bedroom 4 bathroom With Renovated Basement and Partial Furnished Home Located On A Large Corner Lot In Prime Erin Mills Community. Enjoyable Lifestyle With Home Theatre Projector, Sauna Room and Jacuzzi Bathtub in the Basement. Tons of Upgrades Include Water Filter System, Waste Disposer, FOTILE Range Hood, Tankless Water Heater, New Heat Pump, All Through LED Light, Wifi Light Switch, Double Driveway W/ No Sidewalk. Mins to Schools, Hwy 403, Public Transit, Parks, Costco, Erin Mills Shopping Centers, Recreational Facilities & Erindale Go (id:60365)
57 Decker Hollow Circle
Brampton, Ontario
Location! Location! Welcome To This Beautiful 3 +1 Bedroom W/O Basement. Home Situated In AGreat Family Friendly Neighborhood. No Carpet In The House! (id:60365)
Lower - 7 Ashmore Avenue
Toronto, Ontario
Located on a quiet residential street just 25 minutes from downtown Toronto, this bright and furnished 1-bedroom basement apartment offers comfort, privacy, and exceptional convenience. Enjoy your private entrance, a large kitchen with ample cabinet space, and a cozy living area furnished with a sofa and essentials. The unit features above-ground windows for plenty of natural light, central heating and air conditioning, high-speed internet, and shared laundry. It has a queen-size bed frame, a microwave, and a closet, with one parking spot available upon request. Ideally situated near Royal York and The Queensway, the apartment is located just minutes from shopping, transit, major highways, and beautiful green spaces, with easy access to Islington Subway and Mimico GO Station for a seamless commute. The tenant is responsible for a portion of hydro and water (utilities not included in the rent). (id:60365)
1409 - 1155 Bough Beeches Boulevard
Mississauga, Ontario
Discover the ultimate in luxury living with this fully renovated sub-penthouse corner unit condo, featuring two spacious bedrooms, two full spa-inspired bathrooms, and an expansive 9 ft x 9 ft den, ideal for a home office, nursery, or guest suite. This west-facing residence offers breathtaking sunset views and an abundance of natural light, creating a warm and inviting atmosphere throughout the open-concept living space. Over $150,000 has been invested in premium upgrades, including top-of-the-line stainless steel appliances, a gourmet kitchen with elegant quartz countertops, and custom built-in storage solutions. Both bathrooms are designed with a modern, spa-like feel and feature heated floors for maximum comfort.The condos sophisticated, modern look is complemented by high-end finishes and thoughtful details at every turn. Residents enjoy exclusive access to a suite of resort-style amenities, including a pristine swimming pool, state-of-the-art gym, vibrant games room, and secure underground parking all included for your convenience. This unit is move-in ready and perfect for professionals, couples, or families seeking a blend of luxury and functionality in a prime location.Located close to top-rated schools, shopping, dining, and transit, this sub-penthouse condo is a rare opportunity for discerning renters who value quality, style, and comfort. Experience the best in modern condo living. (id:60365)
49 Mccauley Drive
Caledon, Ontario
Exquisite Custom-Built Bungalow Nestled On The Prestigious Caledon Woods Golf Course, Showcasing Timeless Design And Refined Luxury Throughout. This Beautifully Renovated 3-Bedroom Residence Features Soaring Vaulted Ceilings, A Grand Foyer, And A Gourmet Chefs Kitchen Complete With Wolf 6-Burner Range, Double Oven, Sub-Zero Refrigerator, Quartz Countertops, And Heated Floors. The Elegant Great Room Impresses With Its Vaulted Ceiling, Gas Fireplace, Custom Millwork, And Expansive Windows Overlooking Lush Greenery. The Primary Suite Offers A Spa-Inspired 4-Pc Ensuite And Dual Walk-In Closets, While A Main-Floor Den And Laundry Add Convenience. The Fully Finished Walk-Out Lower Level Extends The Living Experience With Open Living Space, A Wet Bar, Home Gym, Office, 4pc Bathroom, Solarium with Heating & AC, Second Laundry, And Direct Access To A 3-Car Built-In Garage. Truly Exceptional, This Estate Offers Garage Parking For 10 Vehicles: A 3-Car Attached Garage, 3-Car Lower-Level Built-In, Plus A Detached 4-Car Garage With Loft Ideal For Additional Living Or Storage. Set Amidst Professionally Landscaped Grounds, This Residence Combines Elegance, Functionality, And Rare Distinction In One Of Caledon's Most Coveted Settings. (id:60365)
132 - 760 Lawrence Avenue W
Toronto, Ontario
This 2-bedroom, 2-bathroom end-unit townhome is in an unbeatable location just steps to the subway, Yorkdale Mall, Outlets, minutes to the Allen Expressway and Hwy 401. This bright and spacious layout is all on one level and features hardwood flooring in the living and dining areas, large windows with great natural light, and a large private Terrace perfect for BBQs and entertaining. This well-maintained home offers excellent value. The unit includes 5 appliances, central air, in-suite laundry, underground parking, and visitor parking. This is a must-see opportunity in one of Torontos most convenient and fast-growing areas. (id:60365)
39 - 2 Clay Brick Court
Brampton, Ontario
Stunningly Upgraded and Filled with Natural Light, This Spacious 3-Bedroom, 3-Bathroom Townhome with a Finished Walkout Basement Is Nestled in a Highly Desirable Community. Boasting one of the largest layouts in the area, this home features premium flooring throughout, ceramic kitchen tiles, and a thoughtfully designed open-concept living area. The main level includes a charming French balcony, while the fully finished walkout basement offers direct access to a private patio and convenient interior entry to the garage. Backing onto a picturesque bicycle trail and located across from a playground, this home is ideally situated just moments from parks, top-rated schools, shopping centers, public transit, and major highways (Hwy 410 & Hwy 10). Meticulously maintained and showing like new, this exceptional property is a rare opportunity not to be missed. (id:60365)



