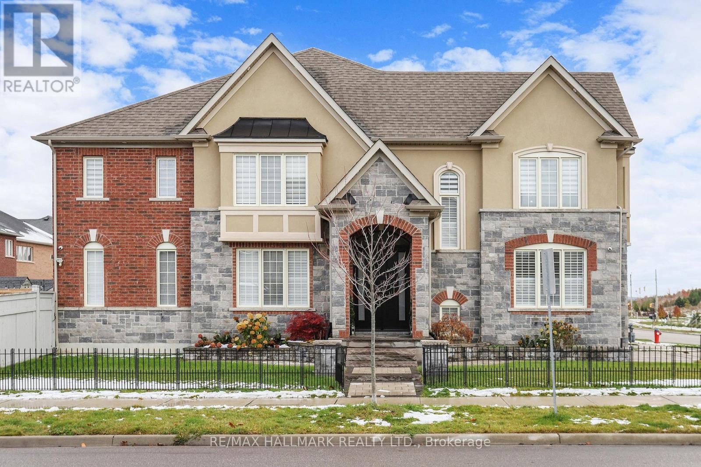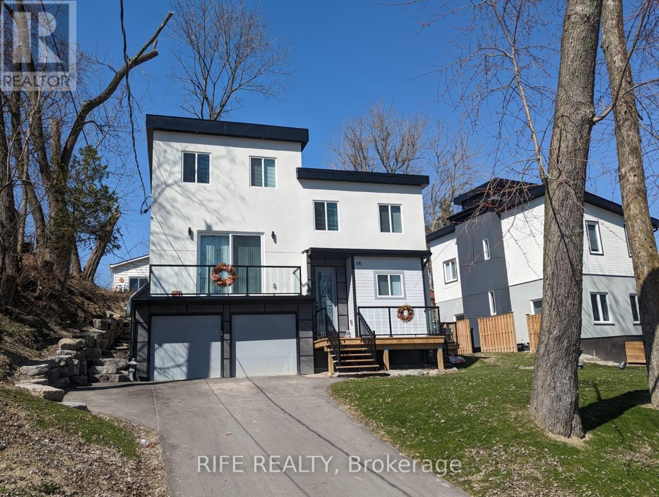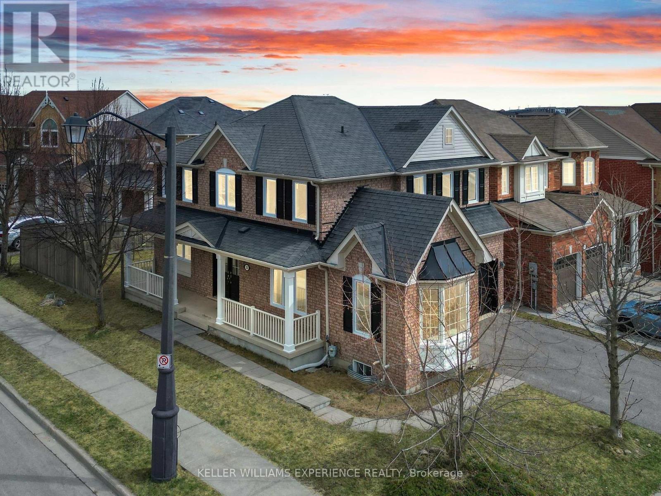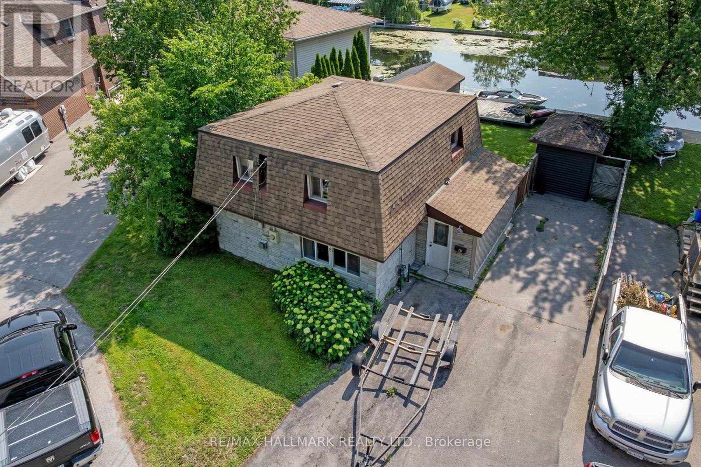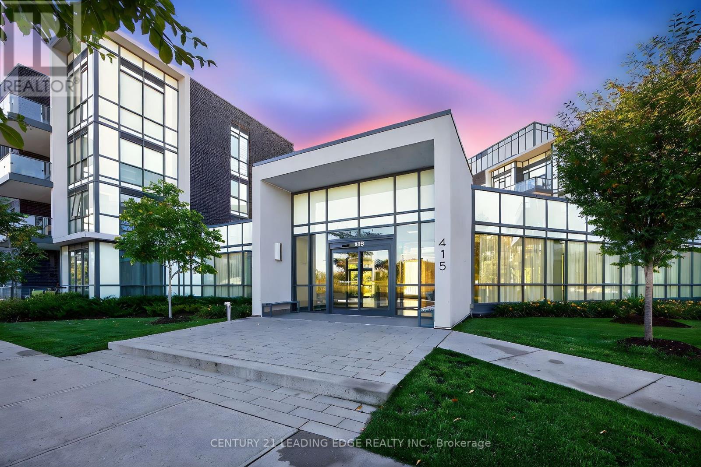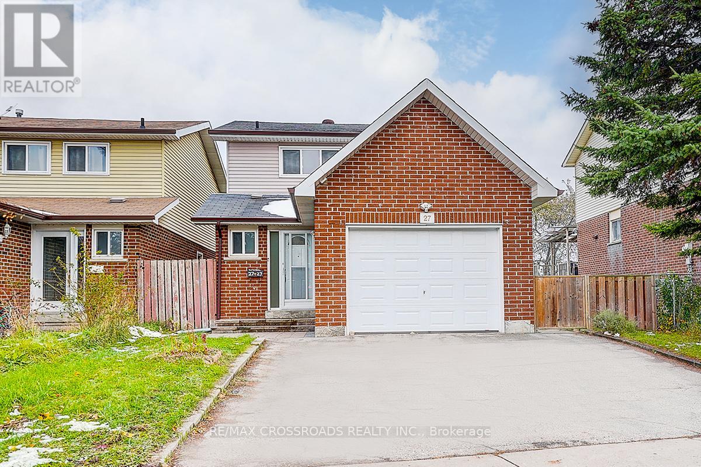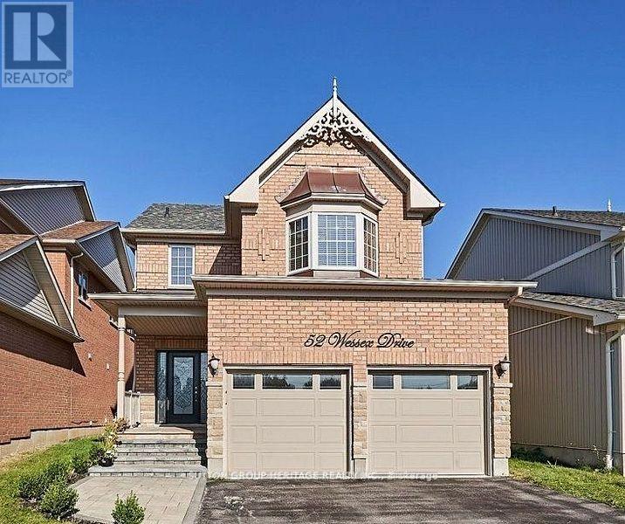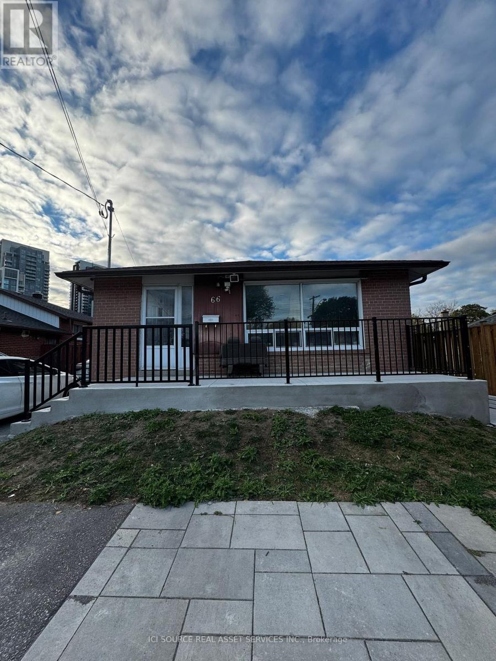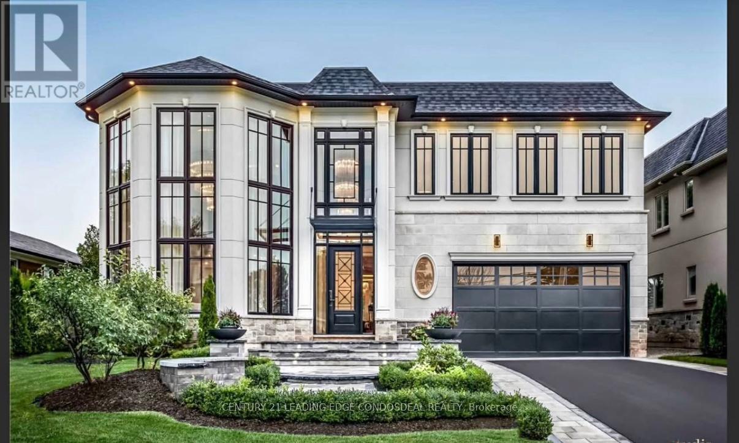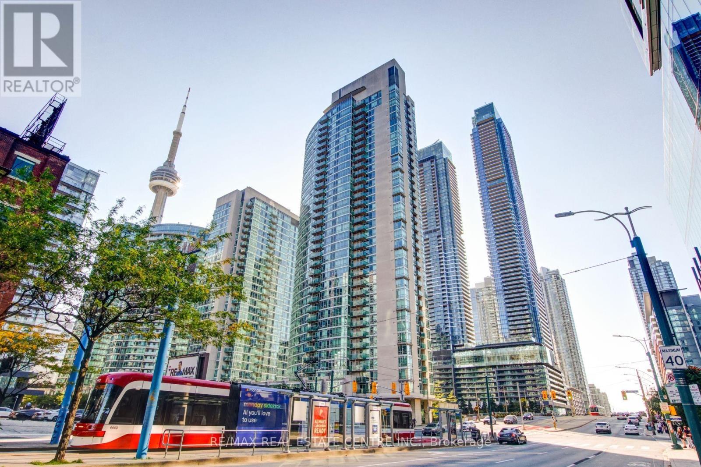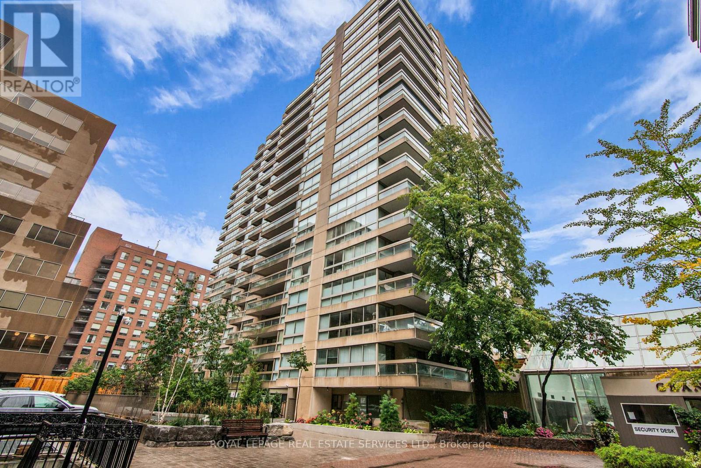1009 Langford Boulevard
Bradford West Gwillimbury, Ontario
Welcome to your luxury retreat in Bradford West Gwillimbury. Nestled on a coveted corner lot in one of Bradford West Gwillimbury's most desirable neighborhoods, this hidden gem offers approximately 3,200 sq. ft. of above-grade space. This exceptional five-bedroom, five-bathroom residence seamlessly combines sophisticated design with modern comfort. Step through the breathtaking 17-ft cathedral foyer with heated porcelain floors, a dazzling crystal chandelier, gleaming hardwood, and a floating staircase with elegant wrought-iron railings. The main level is designed for entertaining, featuring an oversized chef's kitchen with quartz countertops, a porcelain center island, soft-close cabinetry, high-end appliances, coffered ceilings, and designer crown molding with integrated LED lighting. Flow effortlessly into the formal dining and family room, creating the perfect setting for gatherings of any size. Upstairs, five generously sized bedrooms offer custom organizers, including Jack & Jill ensuites for bedrooms three and four. The master retreat redefines luxury with dual custom closets, a spa-inspired ensuite with heated floors and a smart toilet, and a dedicated dressing and makeup area. The meticulously finished basement adds abundant living space for guests or recreation, featuring two versatile rooms, a spa-inspired bath, contemporary vinyl flooring, statement lighting, and a custom double-door closet. Enjoy peace of mind with advanced home security, including a Ring doorbell, alarm system, and 24-hour surveillance cameras. Outdoors, entertain in style within the professionally landscaped backyard, complete with an interlock stone patio and built-in BBQ gas line. Perfectly located just steps from Summerlyn Parkette, the community center, top-rated schools, golf courses, Highway 400, and the GO Station, this remarkable home offers a lifestyle where luxury, comfort, and convenience meet seamlessly. (id:60365)
82 Poplar Crescent
Aurora, Ontario
Bright & Spacious Townhouse Backing Onto Parkland! Welcome to a home that blends comfort, space, and nature. Originally a 4-bedroom, this thoughtfully reconfigured townhouse now offers3 expansive bedrooms, each designed with relaxation in mind. Step into the sun-filled living room, where large windows frame calming views of a lush green park and your own private backyard - the perfect backdrop for family moments and quiet evenings. The inviting eat-in kitchen flows seamlessly into the dining area, overlooking the grand living room and creating an open, connected space for entertaining. The lower level offers even more flexibility - whether as a cozy recreation room, home office, or 4th bedroom - with direct walk-out access to a private, fenced yard surrounded by mature trees. Imagine summer barbecues, morning coffee, or kids playing freely in this serene outdoor retreat. As part of a welcoming community, you'll also enjoy access to a seasonal outdoor pool. And with schools, shopping, transit, and everyday conveniences just minutes away, this home delivers the perfect balance of peaceful living and urban convenience. Discover a home where every detail is designed to make life easier, warmer, and more enjoyable. (id:60365)
46 Valley Road
Whitchurch-Stouffville, Ontario
Client Remarks***Walk To Musselman's Lake***New Custom Made 3 Beds+Home Office,3 Baths More Than 2200Sf Of Sunlight Filled, Modern Styled Living Space+Finished Bsmnt W/Rec Rm(Or Home Thea.),Waterproof Flooring & Garage Access, Nestled On Extra Wide 76 Ft X 90 Ft Lot W.Landscaping + 2 Car Garage.9Ft Smooth Ceilings, 10Ft High Ceilings In Spacious Family Rm In Btwn Main & 2nd Flr + Stone C/T In Modern Upgraded Kitchen With W/O To Sun Deck. Glass Railings, Recessed Pot Lights And Many More... (id:60365)
33 Hopper Lane
Newmarket, Ontario
Welcome to this beautifully renovated 4-bedroom detached home in the highly sought-after Woodland Hills community. Situated on a corner lot in a family-friendly neighbourhood, this bright and spacious property offers the perfect blend of comfort and convenience. Recently renovated, this beautiful home boasts new hardwood floors on the main and upper levels, fresh paint, a brand-new staircase with wrought iron pickets, upgraded bathrooms, and stylish light fixtures. The modern kitchen is equipped with quartz countertops, a matching backsplash, freshly painted cabinets, and brand-new appliances, including a fridge, dishwasher, and electric range. Upstairs, you'll find four generously sized bedrooms, including a primary suite with a walk-in closet and private ensuite featuring a soaker tub and separate shower. The double-wide driveway with no sidewalk offers parking for 4+2 vehicles, and there's inside access to the garage. The unfinished basement includes a rough-in for an additional bathroom, ready for your personal touches. Prime Location with Easy Access to Major Stores, Transit, Dining & Entertainment: Including Costco, Walmart, Canadian Tire, BestBuy, Silver City Cinema. Upper Canada Mall is just 5 minutes away, while the GO Station, and a hospital are all within a 10-minute drive. Commuters will appreciate the proximity to Highways 404 and 400. Enjoy the outdoors with nearby green spaces, walking trails, parks, and schools - all contributing to a vibrant and convenient lifestyle! (id:60365)
41 Shirlea Boulevard
Georgina, Ontario
Set on a quiet cul-de-sac with direct waterfront access to Lake Simcoe, 41 Shirlea Boulevard offers an incredible opportunity to enjoy year-round lakeside living just minutes from Highway 404. This move-in-ready home has been tastefully updated in 2021 with a modern kitchen featuring quartz countertops, fresh paint, and durable vinyl and laminate flooring. Whether you're boating, swimming, fishing in summer or skating and snowmobiling in winter, this property supports a true four-season lifestyle. The spacious lot is surrounded by mature trees and enjoys panoramic views of open water, the canal, and nearby parkland. A large dock deck extends your living space outdoors, perfect for relaxing or entertaining by the lake. Additional highlights include a new furnace (2023), a breakfast patio, garden shed, and a separate outdoor utility room. Located in a fast-growing neighbourhood with many newly built luxury homes, this is a fantastic investment in a rare and desirable setting urban convenience meets cottage tranquility. (id:60365)
228 - 415 Sea Ray Avenue
Innisfil, Ontario
Equipped, partially Furnished and Ready to Run your Airbnb Business or Enjoy Your Weekend Stays! Welcome to Friday Harbour's Luxury mid-rise known as Highpoint. This modern residence features a spacious 820 square feet* desirable split-bedroom floor plan, providing both comfort and privacy. Overlooking the beautiful courtyard side, the unit offers serene views and a peaceful setting away from the marina bustle.Highlights include: Oversized pantry for plenty of storage. Two well sized bedrooms in a split bedroom design. Spacious outdoor balcony with ample separation from the neighbouring balconies for more added privacy. Beautiful outdoor pool with hot-tub for residents personal use. Secure Underground parking conveniently located a few steps to the Building's Entry Door! Storage Locker also included! Quick access to Friday Harbour's shops, dining and waterfront activities. Perfect as a year-round home or weekend retreat, this condo combines modern finishes with resort style living in one of Innisfil's most sought after communities.Lifestyle Resort Fees are as follows; Condo $606.37/month. LakeClub $216.31/month, Annual Resort Fee$1704.94/Year. Buyer also to pay a one time entry fee of 2% plus hst of the purchase price to the Resort Association on closing. (id:60365)
27 Sunburst Square
Toronto, Ontario
*Rarely Offered* Welcome to this Fully Renovated Home Nestled on a quiet, family-friendly Neighborhood* Newer Hardwood Flr T/O Main/2nd* Home Carpet Free* Great Size Bedrooms+ 3 Full Bathrms* Modern Kitchen W/Newer Appliances* Newer Windows/Main Entr Dr* Fully Fenced Backyard W/Lots of Privacy* Front / Back Interlocking (yr 22)* Newer Garage Dr* Fully Finished Bsmt Apt Brings Extra Income* Absolutely Move-in Condition* Shows A+++ (id:60365)
52 Wessex Drive
Whitby, Ontario
Prime Brooklin Location.....Welcome to 52 Wessex Drive, a spacious 4+1 bedroom family home offering exceptional value, endless possibilities, and an unbeatable location in one of Brooklin's most sought-after neighbourhoods. Just minutes from top-rated schools, beautiful parks, charming local shops, great dining, and Highway 407, this home is perfect for families and commuters alike.From the moment you walk in, you're greeted by an inviting layout featuring a combined living and dining room-an ideal space for both everyday living and special gatherings. The gourmet kitchen includes an eat-in area, a breakfast bar, and a walkout to a private backyard, making it perfect for casual meals or outdoor entertaining. The open-concept family room, complete with a cozy fireplace, offers the perfect spot to unwind and enjoy time with loved ones .Upstairs, the spacious primary suite provides comfort and convenience with a four-piece ensuite and a walk-in closet. Hardwood floors extend throughout both the main and second levels, bringing warmth, continuity, and timeless appeal.The finished basement adds incredible versatility with its second kitchen, open living area, separate bedroom, and a three-piece bathroom-making it an ideal space for extended family, guests, or even potential rental income.Don't miss this opportunity to own this home in an great Brooklin neighbourhood, offering the space, flexibility, and potential to grow, customize, and truly make it your own. (id:60365)
Main Floor - 66 Peace Drive
Toronto, Ontario
To Move in to a Beautiful and Bright 3 Bedroom Bungalow (Just Main Floor) Fully renovated, new flooring, painting Kitchen, wash room $$$ Spent on Renovation. Bungalow in a quite neighborhood of Scarborough is available for renting. Separate entrance, laundry on min floor; very close to Centennial College, U of T Scarborough, and Highway 401. Main inter section Ellesmere Rd & Markham Rd, Scarborough. Building is smoke fee. No pets Only minutes walking distance to TTC public transports, superstores, groceries, schools, daycare etc.*For Additional Property Details Click The Brochure Icon Below* (id:60365)
816 Meadowvale Road
Toronto, Ontario
BUILD YOUR OWN LUXURY CUSTOM-BUILT HOME in the prestigious Highland Creek community! This rare offering provides over 8,000 sq. ft. of total living space. Approximately 5,000 sq. ft. above grade and 3,000 sq. ft. in the basement, Crafted for those seeking modern elegance, sophistication, and complete design freedom.Enjoy 12-ft ceilings on the main floor, 10-ft ceilings on the second, and an impressive 10.6-ft basement, creating an airy, grand atmosphere throughout. With 12 bedrooms and 10 bathrooms, the home features contemporary architecture, designer finishes, and exceptional craftsmanship. All of which can be fully customized to your taste, including the option to redesign or change the entire layout before construction begins.Buyers can enhance their home even further with exclusive upgrade options such as an elevator, butler's kitchen, garden suite, or luxury backyard swimming pool. Every detail can be tailored to your vision, offering limitless possibilities.For added peace of mind, the build is protected by a Tarion New Home Warranty, ensuring quality, security, and confidence in your investment.Extraordinary opportunity: Buyers also have the option to purchase the property and land in its current state for $1.5M before demolition and construction. Allowing complete flexibility to build at your own pace or explore future development potential.Endless possibilities to create the custom luxury home you've always envisioned. All in one of Toronto's most sought-after neighbourhoods. (id:60365)
1010 - 397 Front Street W
Toronto, Ontario
This immaculate owner-occupied unit is beautifully maintained and lovingly cared for! Featuring 690 sqft of interior living space + additional outdoor space on the balcony, this 1+1-bedroom corner unit offers panoramic Southeast views and is sure to impress the most discerning of buyers. Functional and well-laid out floorplan featuring a beautifully updated kitchen (2023) offering smooth ceilings, new cabinetry (extra depth), custom quartz countertops with brkfast bar, granite undermount sink, stainless steel appliances, and backsplash. Open-concept floorplan, perfect for entertaining with the kitchen overlooking the spacious living & dining area with loads of natural light, floor-to-ceiling windows, wide plank vinyl floors (2023), and a walk-out to the balcony with views of the Rogers Centre. A well-appointed bedroom with his & her closets + an updated 4-pc bathrm featuring a new vanity, granite countertop, undermount sink, & new toilet (2021). This carpet free unit features trendy tile & new wide plank vinyl flooring throughout (2023). Other upgrades include a Nest Thermostat and fire alarm, and new light fixtures (2023). The maintenance fee includes all utilities, the only thing to pay for is Internet/TV. Located in the heart of the action, this unit offers the best of downtown Toronto living: steps to TTC streetcars, a short stroll to St. Andrew & Union subway stations. Minutes to the Entertainment & Financial District, Rogers Centre, CN Tower, and many waterfront trails. On-site retail, eateries and cafes. Condo amenities include a gym, pool, spa, BBQs, EV chargers, multi-sport court, concierge & guest suites (just $90/night). Close to parks, grocery and nightlife. Walk across the street to The Well to enjoy a diverse range of culinary options from the amazing Wellington Market, indoor/outdoor dining, cafes and trendy retail stores. This unit is spotless and meticulously maintained it is truly move-in ready with absolutely nothing to do except unpack and enjoy! (id:60365)
205 - 61 St Clair Avenue W
Toronto, Ontario
Granite Place...A unique chance to be at Granite Place (Four Seasons Built)!! This luxurious address off of St Clair Avenue West is nestled amongst the lush gardens and mature foilage, access is from St Clair Avenue West through the driveway engulfed with mature trees, a magnificent setting. This one bedroom suite boasts approx 816 sf, floor to ceiling windows over looking the lush recently upgraded gardens. The suite features an updated kitchen with stainless steel appliances and an expansive wide entrance foyer with abundance of storage closets, and a balcony with walk-outs from the combined living room/dining room and primary bedroom. Granite Place offers 24/7 concierge services, saltwater pool, whirl pool, sauna, exercise room, party room. (id:60365)

