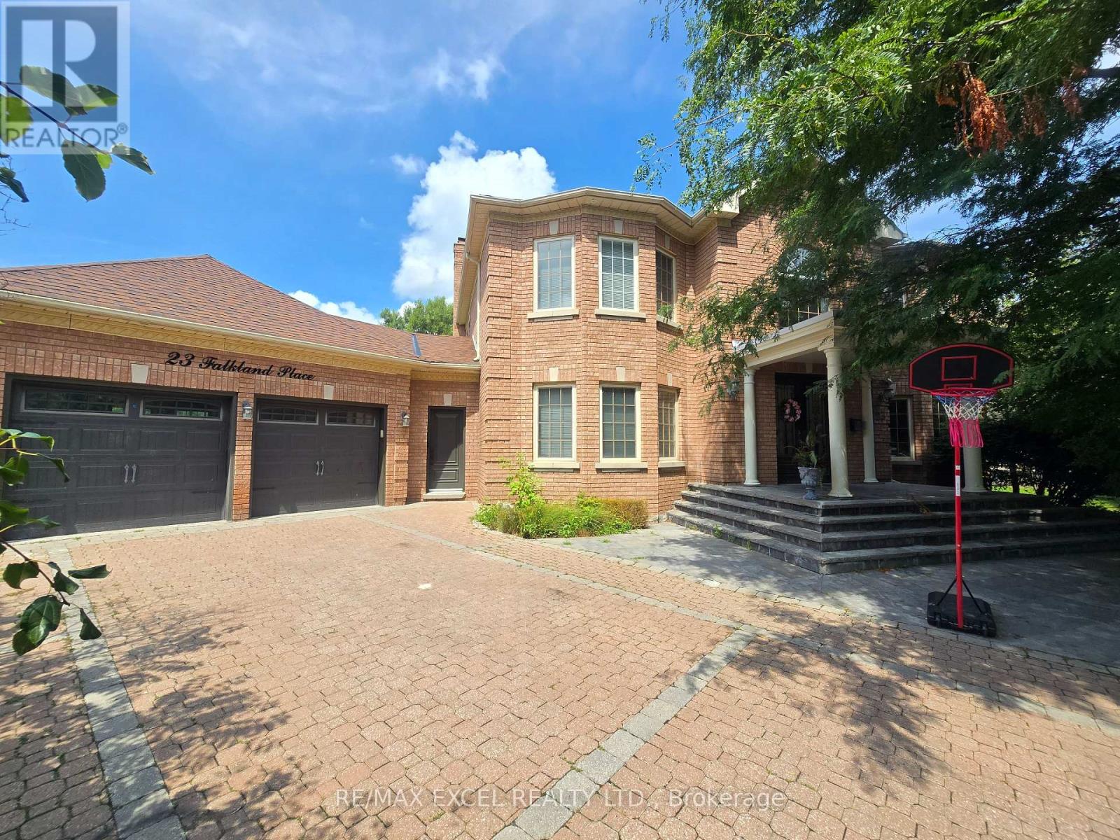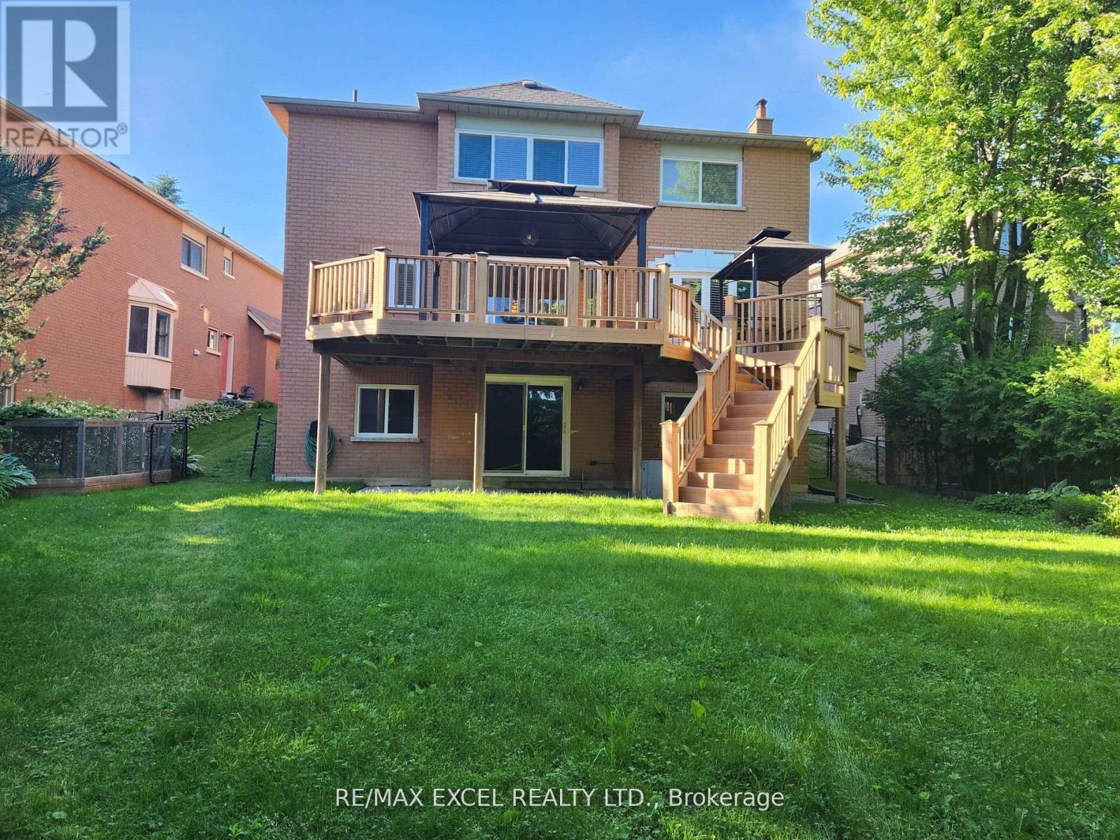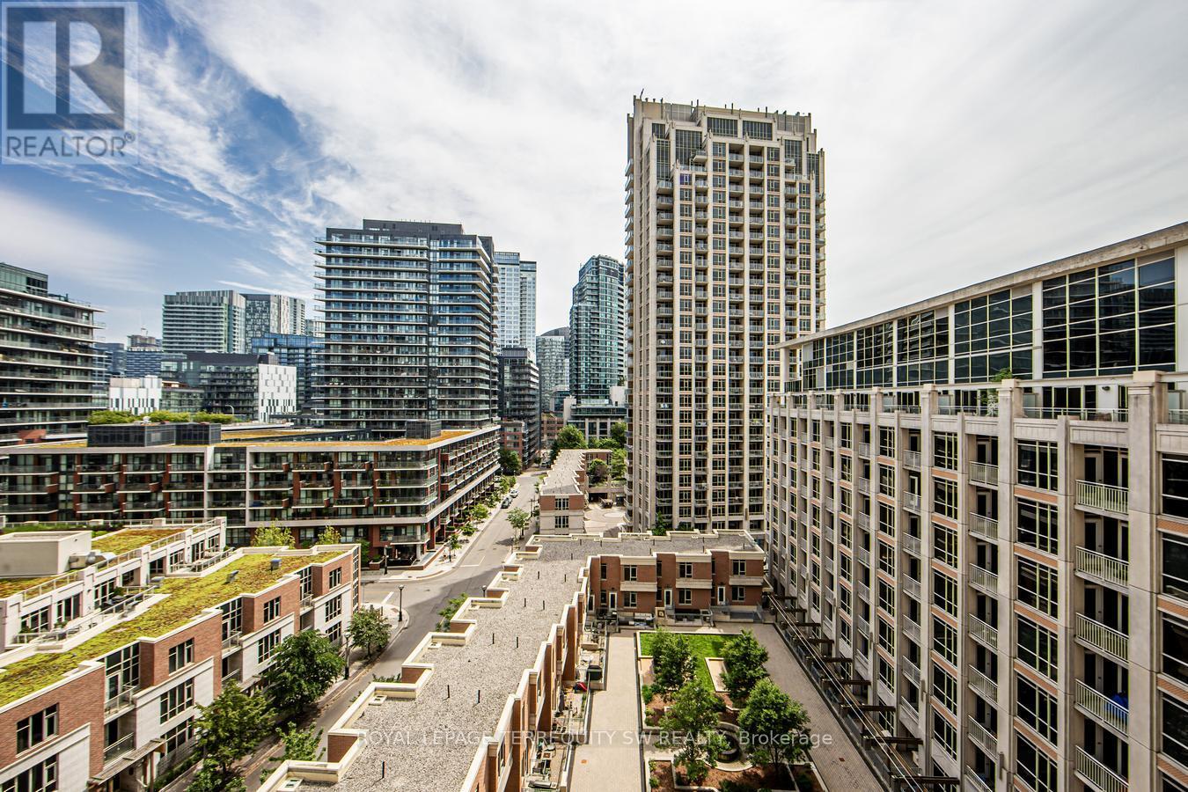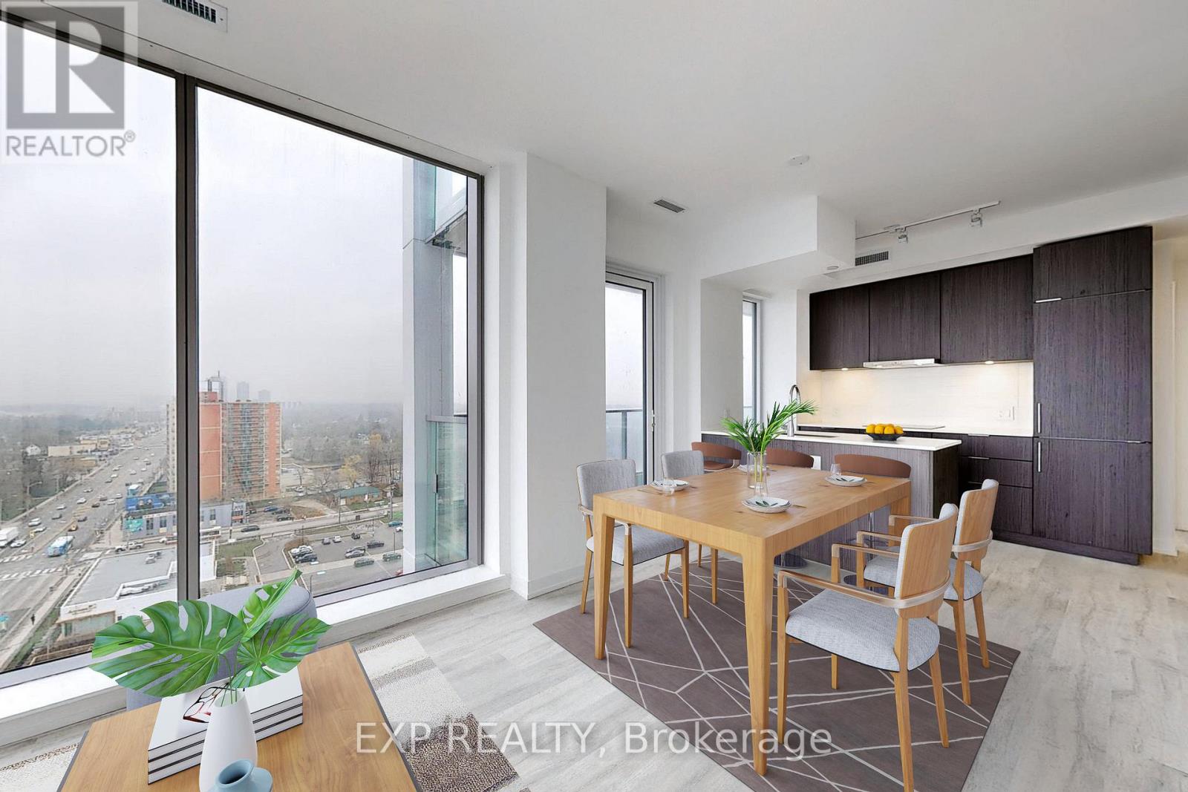933 Raftis Crescent
Milton, Ontario
Incredible Semi-Detached Home on Expansive Corner Lot in Desirable Coates Community. This stunning semi-detached home, set on a massive corner lot in the coveted Coates Community, offers the perfect combination of luxury, comfort, and practicality. This Sun Filled, Beautifully designed living space with over 2375 Square Feet including 663.43 square feet of city-approved, professionally finished basement space, this home is designed to impress. The moment you step inside, you'll be greeted by a spacious layout, high-end finishes, and an abundance of natural light that fills every room. With 3 spacious bedrooms, a separate family room anchored by a warm gas fireplace, and a large, welcoming living room, this home offers an ideal balance of elegance and functionality. The open-concept Chef's kitchen is a true centre piece, featuring sleek, brand-new quartz countertops and top-of-the-line appliances that make it a dream for both cooking and entertaining. Whether you're hosting a dinner party or enjoying a quiet meal at home, this kitchen is sure to impress. Professionally Finished Basement/In-Law Suite with a separate entrance, may generate extra income, an incredible way to offset your mortgage. Spacious, Gracious Design with 3 bedrooms and multiple living areas, providing ample room for family, guests, or home office setups. Impressive Outdoor Space enhanced by a widened driveway, a stylish stamped concrete walkway and porch, and a low-maintenance backyard oasis thats perfect for year-round enjoyment. Pot Lights Throughout and carefully chosen finishes that add a modern touch to every room. Enjoy the best of both worlds: privacy and accessibility. With scenic parks, walking trails, schools, and a charming shopping plaza just moments away, you'll love the convenience and lifestyle this location offers. Effortless access to major highways makes commuting a breeze. (id:60365)
809 - 3005 Pine Glen Road S
Oakville, Ontario
Bronte Condos, corner unit penthouse, 2 bedrooms with den with 2 bathrooms, 1,275 sq.ft. (920 sq.ft. + 355 sq.ft. terrace). Open concept comes with beautiful finishes - 10' smooth ceilings and W/O to large open terrace from living/dining, master bedrooms and second bedroom. South facing views. Stylish laminate flooring throughout, s/s appliances, quartz counters, glass backsplash. Mins away from Abbey Golf Course, shopping, parks, schools, Oakville Trafalgar Hospital. Easy access to the GO Stations, as well as hwys. (id:60365)
7405 Highway 9 Highway
King, Ontario
Unique 37.47-acre agricultural property with extensive infrastructure and excellent location. Features 3 connected barns including an insulated 48 x 260 dairy barn with heated office and 2-pc washroom, 50 x 96 x 20 hay barn, and 90 x 36 solar barn. Additional structures include two coveralls (40 x 70 and 60 x 108). Prime Hwy 9 and 11th Concession frontage with easy Hwy 400 access. Just minutes to Schomberg and 30 minutes to Pearson Airport. Zoned agriculture ideal for farming, equestrian, or building your estate home. (id:60365)
208 - 9700 Ninth Line
Markham, Ontario
This Beautifully Designed Unit Features 2 Spacious Bedrooms Plus A Den And 2 Full Bathrooms, Including A Private Ensuite For Added Comfort. Enjoy An Open-Concept Living And Dining Area, Complemented By A Sleek, Modern Kitchen With Quality Appliances And Stylish Laminate Flooring Throughout. The Building Offers An Impressive Range Of Amenities Such As 24-Hour Security, A Fully Equipped Fitness Centre, A Relaxing Jacuzzi Spa, A Party Room, Visitor Parking, A Scenic Rooftop Terrace, And Even Access To A Nearby Hiking Trail. Perfectly Situated Just Steps From Public Transit. This Home Is Also Close To Top-Rated Schools And Only About 5 Minutes From Markham Stouffville Hospital. You'll Also Be Near Major Shopping Centres, Restaurants, Banks, And A Supermarket Everything You Need Is Right At Your Doorstep. (id:60365)
618 - 38 Water Walk Drive
Markham, Ontario
Amazing large corner unit with 2 bedroom + den (den was convert into 3rd bedroom with sliding door + closet) with 1082 Sq. ft. area + 396 sq ft large wrap around balcony. Spacious open concept layout. Smooth ceiling throughout. European kitchen with engineered quartz countertops and S/S appliances . Great amenities including swimming pool, gym, sauna, library, multipurpose room, and pet spa. This unit come with 1 parking located next to the entrance + 1 locker. The building is steps away from supermarket, banks, restaurant, major transportations, HWY, etc. (id:60365)
22 Garneau Street
Vaughan, Ontario
Gorgeous, Fully Renovated and Sun-Lit Contemporary-Style Townhome Backing Onto Park and Conveniently located on the Vaughan/Toronto Border. Over $150k spent in Upgrades! 9ft. Smooth Ceilings and luxurious ultra-wide porcelain tiles and Hardwood flooring throughout. Triple-access entry to Living Room including Garage access and rear walk-out to community park. Main Floor featuring Beautiful open-concept family room and brand new modern kitchen w/Quartz Counters, Brand New S/S Appliances including built-in gas Cooktop, Matching backsplash, undermount lighting, and more! Conveniently Located 3rd Bedroom adjacent to Family Room and powder room on main floor featuring walk-out to balcony. Upper floor featuring laundry and 2 more bedrooms including primary bedroom w/custom double wardrobes and luxurious 4pc ensuite bath. Prime location surrounded by parks w/transit at your doorstep plus only a 5-minute drive to shopping, schools, community centres and both highways 407 and 427! (id:60365)
Lower Level 2 - 23 Falkland Place
Richmond Hill, Ontario
Brand new legal 2+1 -Bedroom walk-out basement located on a quiet court in the prestigious Mill Pond neighbourhood of Richmond Hill. This bright unit is filled with natural light and features an open-concept layout, private in-unit laundry, modern finishes throughout, excellent access to shopping centers and public transportation. (id:60365)
71 Nightstar Drive
Richmond Hill, Ontario
Don't miss this beautifully renovated 4-bedroom home located in the highly sought-after Yonge and Weldrick area. Set on a quiet street, this home features a bright and functional layout with no carpet, a spacious family room, and smooth ceilings with pot lights on the main floor.The brand-new modern kitchen and three fully renovated bathrooms (2023) are complemented by fresh paint, stylish light fixtures, and stainless steel appliances. Major upgrades include new windows, patio door, main entrance door, garage door, and driveway all completed in 2025. The exterior also showcases newly landscaped front and backyards with interlocking stone work. Just steps from Yonge & Weldrick Plaza (T&T Supermarket, public transit, shopping, restaurants), and close to Hillcrest Mall, this home is also situated near some of Richmond Hills top-rated schools. Two parks with playgrounds are nearby, and the school bus stop is conveniently located at Observatory and Nightstar. (id:60365)
Lower - 316 Alex Doner , (Bsmt) Drive
Newmarket, Ontario
Here is your dream Unit- an impressive Walk- Out Basement with 3 bed,1 bath, 1 kitchen and 1 Laundry. Stunning open concept Floor Layout. Walkout to a mature, fully fenced backyard from any level, perfect for entertaining ideal for bbq overlooking your lot like park. Tenat Pays 1/3 Of The Utitity Bills (id:60365)
1009 - 628 Fleet Street
Toronto, Ontario
Live The Good Life At West Harbour City In Fort York! Spacious 1170 Sq Ft Two Bedroom Plus Den (or 3rd Bedroom) Floor Plan Has Ample Living Space With Two Balconies + Courtyard Garden & City Views! Finishes Include Custom Modern & Clean Gloss White Kitchen Cabinetry, Granite Counters, Marble Bathrooms + Wood Floors & 9 Ft Ceilings Throughout. Take Advantage of The Space of a House With The Convenience & Security of Condominium Living. Resort Style Amenities With 24Hr Concierge, Indoor Pool/Gym, Guest Suites, Theater Lounge & More! TTC At Your Door & Across From Waterfront Parks/Trails! A Short Walk to the West Block Shops With Everything You Need in the Immediate Area - Shoppers Drug Mart, Loblaws, Starbucks, TD Bank & More! This is Your Opportunity to Live in an Exciting Neighbourhood with Numerous International Events Nearby - Hondy Indy, 2026 FIFA World Cup, Caribbean Carnival, to Name a Few. Just Move Right In, Shows Well, A+. (id:60365)
702 - 70 Distillery Lane
Toronto, Ontario
2 Bedroom 2 Bathroom Condo Corner Unit In The Heart Of Historic Distillery District Amazing Northwest View Of The City Skyline, And Lake Ont.. Massive Warp-Around Glass Balcony To Take In The Views & Enjoy. Bright 820Sf + 365 Sf Balcony. Desirable Split Bedroom Layout. Hardwood Herringbone Flooring Throughout Owned Parking & Locker. Entertainers' Kitchen. Large Granite Top Island. Upscale Appliances. Spacious Master Suite. Lavish Spa-Like Bath & Walk-In Closet. Corktown Common & Finest Restaurants, Coffee Shops and Stores Nearby. All suite doors, sliding doors and the entire units is getting sanded, painted and caulking all done with a new light for dinning (id:60365)
1409 - 7 Golden Lion Hts Avenue
Toronto, Ontario
Welcome to this stunning modern corner suite at M2M Condos, perfectly situated at the intersection of Yonge and Finch in the dynamic heart of North York. From the moment you enter the sleek, contemporary foyer, you're greeted by a thoughtfully crafted open-concept layout that seamlessly merges sophistication and practicality. The living space is bathed in natural light, courtesy of floor to ceiling windows with custom window coverings that offer breathtaking northwest-facing panoramic views of the city skyline. Enjoy not one, but two private balconies one flowing from the living room, ideal for evening cocktails under the stars, and another exclusive to the primary bedroom, the perfect retreat for peaceful sunrises with your morning coffee. The primary suite is a private haven, featuring a spa-inspired 4-piece ensuite designed for ultimate relaxation. At the heart of the home, the chefs kitchen is a masterpiece of form and function, boasting sleek modern appliances, stone countertops, and clean lines that invite both culinary creativity and casual conversation. A generously sized laundry area with extra storage ensures day-to-day ease and organization. Step outside and discover everything at your doorstep just minutes from Finch Station, top-ranked schools, lush parks, and an array of shopping and dining options. Plus, the M2M community offers integrated green spaces, retail, and lifestyle amenities, all designed for the way you live today. With one parking space and locker included, this residence is more than move-in ready, a lifestyle upgrade waiting to happen. (id:60365)













