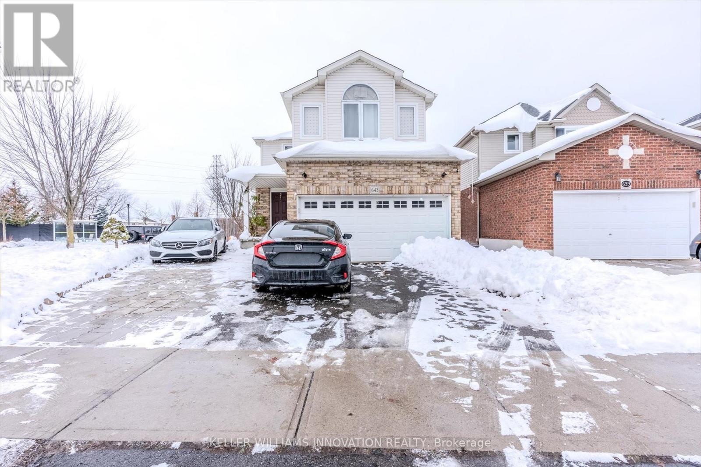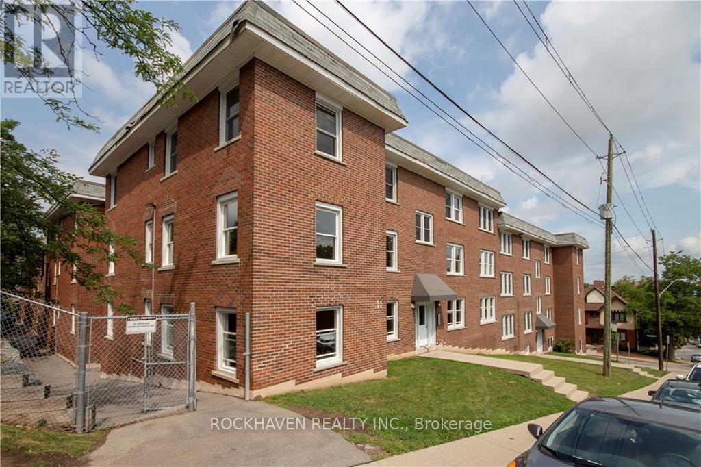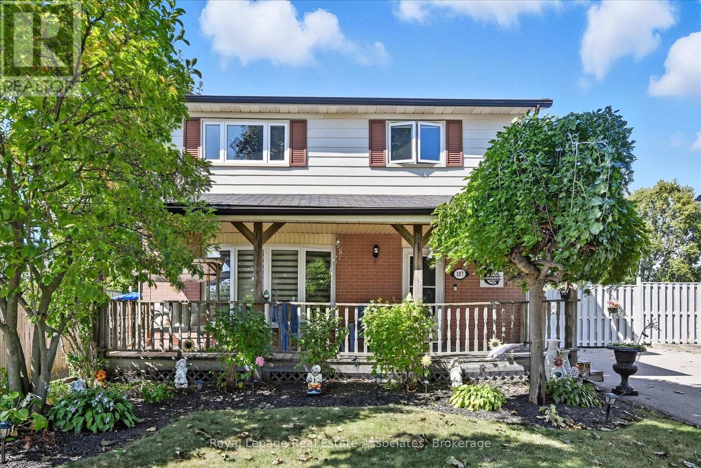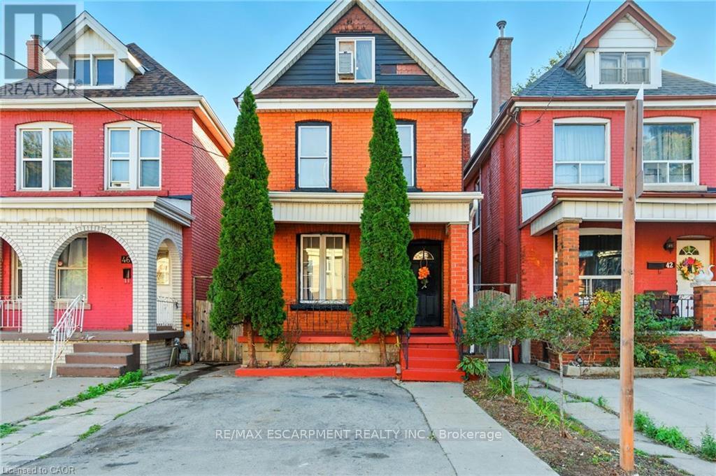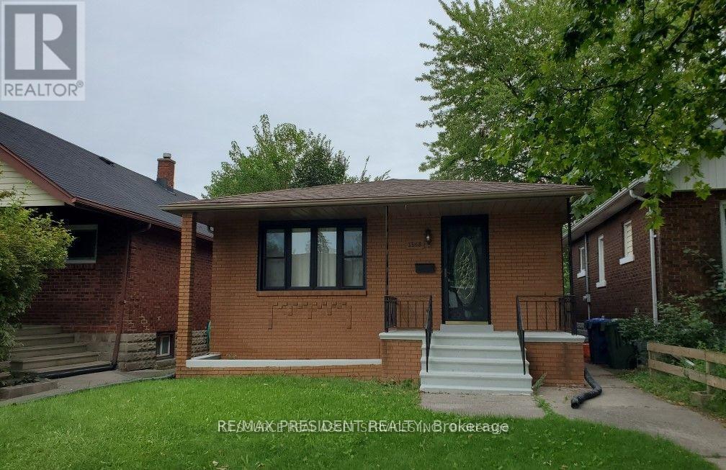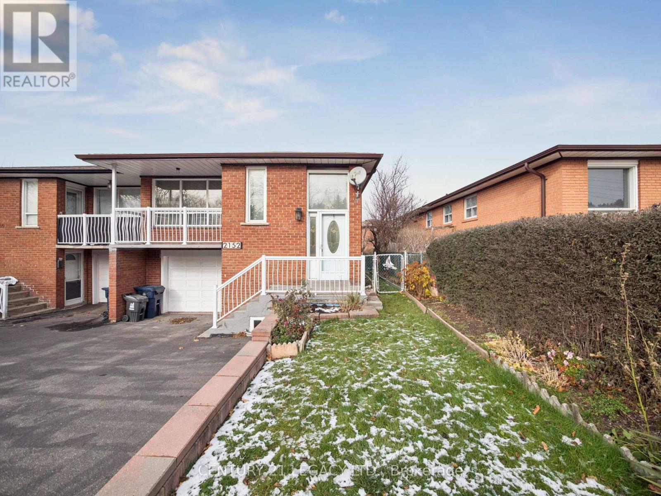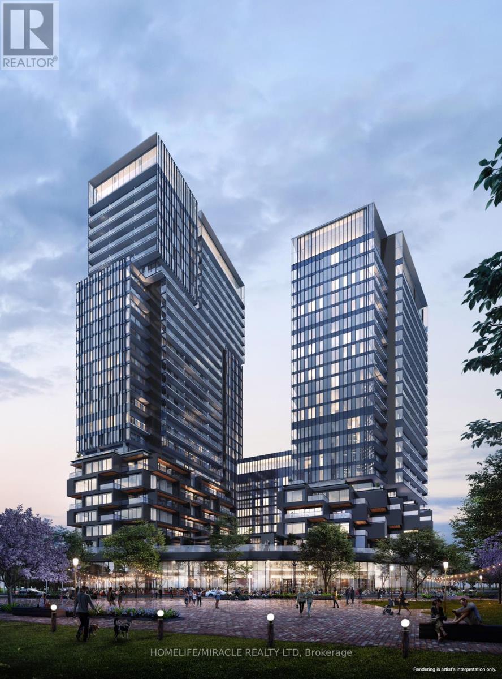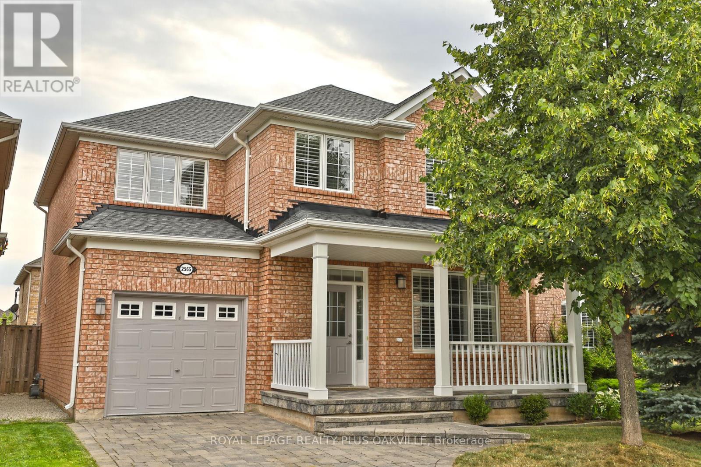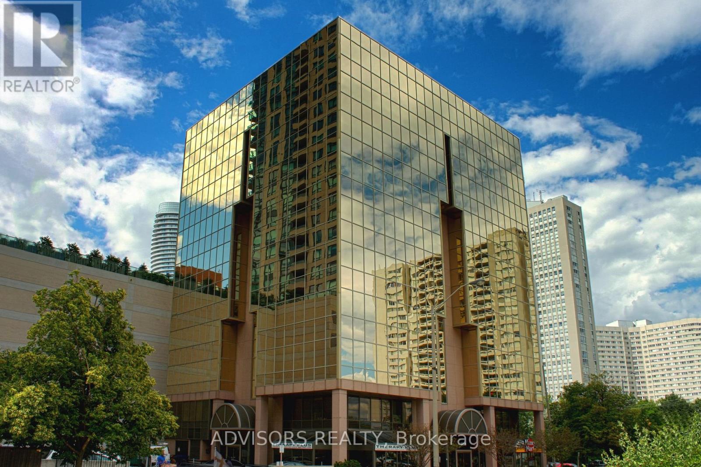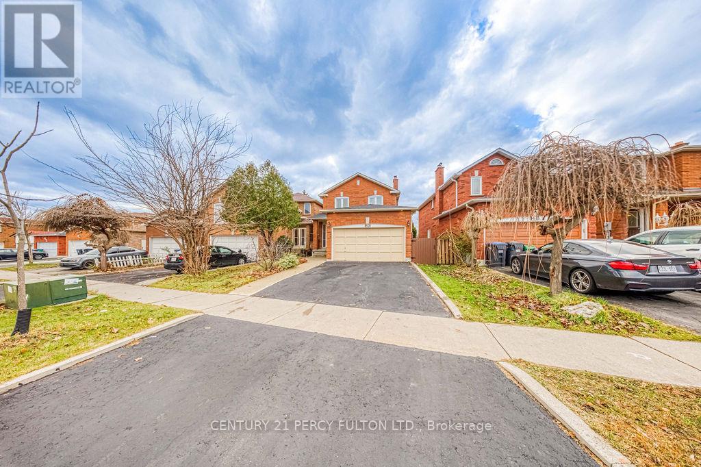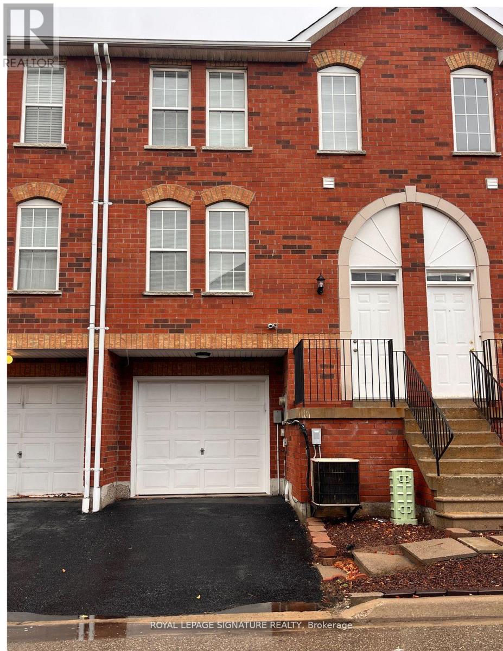643 Doon Drive S
Waterloo, Ontario
LEGAL BASEMENT - 3 bedroom with 2 full bathrooms in the basement unit that has lots of natural light flowing throughout making it nice and bright. The home is Situated on a large, deep beautifully landscaped lot in one of Doon South Kitchener most desirable family neighbourhoods. The basement unit has over 850 square feet of living space. It is complete with it's own entrance, outdoor patio area and in-suite laundry. Comes with 1 assigned parking lot. (id:60365)
14 - 366 John Street S
Hamilton, Ontario
This bright corner unit brings together warmth, style, and everyday convenience in one of Hamilton's most desirable pockets. With sweeping views and natural light from two sides, the space feels open and inviting the moment you step inside. Beautiful hardwood floors set the tone throughout, and the updated kitchen adds real value with its stainless steel appliances, sleek quartz countertop, and abundant workspace-perfect for anyone who loves to cook or entertain. The layout offers comfortable living and dining areas, giving you flexibility to design the space to suit your lifestyle. A parking spot is available for just $50 per month, adding extra convenience for commuters or weekend explorers. Enjoy the ease of condo living close to St. Joseph's Hospital, parks, trails, and the vibrant amenities of Corktown. Whether you're a first-time buyer or looking to simplify your lifestyle, this corner suite is a standout opportunity with quality finishes, a great view, and a move-in-ready feel. (id:60365)
107 Billington Crescent
Hamilton, Ontario
Nestled in the family-friendly Berrisfield community, 107 Billington Crescent is a well-cared-for 3-bedroom, 1.5-bath, 2-storey home offering 1,328 sq. ft. of above-grade living space, plus a finished lower level that adds another 490 sq. ft. of comfortable living area. Located on the Hamilton Mountain, this home combines comfort, practicality, and a strong sense of community. The main floor features a bright and spacious living room with a large bow window overlooking the front gardens, a separate dining area, and a functional kitchen with plenty of cabinetry and a view of the backyard. A convenient side entrance and a 2-piece powder room complete this level. Upstairs, you'll find three generous bedrooms and a 4-piece bathroom with a separate shower and soaker/whirlpool tub (included as-is), along with the added convenience of laundry on the bedroom level. The finished lower level extends your living space with a bright and inviting recreation room featuring a cozy fireplace with a brick surround and electric insert, recessed lighting, and ample room for storage or utilities. Outside, enjoy the charm of a welcoming front veranda and a fully fenced backyard with a large deck-perfect for barbecues, entertaining, or simply relaxing while the kids play. The property also offers a rare advantage: a generous driveway providing ample parking for multiple vehicles. Set in a mature, well-established neighbourhood close to schools, shopping, restaurants, parks, and major commuter routes, this move-in-ready home has been lovingly maintained and is ready for its next family to enjoy. (id:60365)
54 Sylvan Drive
North Dumfries, Ontario
Welcome to 54 Sylvan Drive in Beautiful Shep's Subdivision. Hard to believe you are just minutes away from all amenities in Cambridge as you drive through this lovely, tranquil neighbourhood. With the Towering Trees and Large Lots you will find tons of privacy to enjoy the peace and quiet this property offers. There is great potential here to make this brick bungalow something special. Renovate to your liking or add on and update, the possibilities are endless. Feel like you are living in Cottage Country every day! This bungalow has a welcoming front porch, good floor plan, basement walk-out, attached single car garage and potential for a fabulous deck across the back of the house to enjoy the natural surroundings. Don't Miss This Opportunity. (id:60365)
44 Holton Avenue N
Hamilton, Ontario
Bright and spacious century home located in a family-oriented neighbourhood. Features include three bedrooms on the second floor and a large finished loft or additional bedroom on the third floor. The main floor offers a separate dining room, and the kitchen provides access to a private back porch and patio. Recently painted and maintained, with two parking spaces available. (id:60365)
1148 Wigle Avenue
Windsor, Ontario
The beautifully renovated main floor of an all-brick home located just a 10-minute walk from the University of Windsor. This bright and spacious unit features three bedrooms, each with a ceiling fan, a fully updated 4-piece bathroom with a stylish double sink vanity, and a modern kitchen with custom navy-blue cabinets, quartz countertops, and stainless steel appliances. The open living area offers a comfortable space to relax, and the entire unit has been freshly painted. Additional highlights include new windows, a new roof, and in-unit laundry for added convenience. Situated in a quiet, family-friendly neighborhood, this home is close to public transit, shopping, restaurants, schools, pharmacies, and more. Ideal for students, professionals, or small families seeking a well-maintained, move-in-ready rental. Tenant pays 80% utility. (id:60365)
2152 Sheppard Avenue W
Toronto, Ontario
Welcome to 2152 Sheppard Ave W! This beautiful semi-detached raised bungalow offering 3 spacious bedrooms, 2 full bathrooms, and a bright walk-out basement with excellent income potential. Walkout to upper level balcony from living room. Enjoy a fantastic walk score with easy access to nearby amenities. Ideally situated directly across from the prestigious Oakdale Golf & Country Club, this home combines comfort, convenience, and desirable location in one exceptional package. Newer roof and some of the windows and patio doors. (id:60365)
1801 - 1285 Dupont Street
Toronto, Ontario
Welcome to your new home at Galleria on the Park! This new 2-bedroom, 2-bathroom condo offers a bright and practical layout, perfect for comfortable city living. The unit features a modern kitchen with built-in appliances, a spacious living area, and floor-to-ceiling windows that bring in lots of natural light. Enjoy a large balcony-great for relaxing or having your morning coffee. Both bedrooms are well-sized, and the two full bathrooms make the space ideal for families, couples, or roommates. The unit also comes with a fridge, stove, oven, microwave, dishwasher, washer, and dryer. The building has amazing amenities, including a gym, outdoor pool, kids playroom, co-working/lounge spaces, games room, and a rooftop terrace. A brand-new park and community center are being built right next door, adding even more value to the area. You'll love the location-steps from TTC, close to the Bloor subway line, and minutes from Loblaws, LCBO, Farm Boy, restaurants, shops, and cafes. Everything you need is right around the corner. This is a perfect rental for anyone looking for a clean, modern, convenient home in a fast-growing Toronto neighborhood. Move-in ready and easy to show! (id:60365)
2565 Falkland Crescent
Oakville, Ontario
Fantastic place to call home, built by Mattamy. Enjoy a bright sunfilled home. 9 ft ceilings on main floor plus gas fireplace. Enjoy evenings on the front porch in a friendly neighbourhood. Freshly painted throughout. Excellent floor plan on quiet, friendly street. Walk out to large stone patio. Close to many walking trails and Sixteen Mile creek. Easy access to Dundas street to link to Highways. No carpet, hardwood floors throughout. California Shutters on all windows. Large eat in kitchen with walkout to stone interlock patio. Walk in Closet in master and large linen closet. Shows excellent. 2 large bathrooms on upper floor. Gazebo in rear no longer available. Close to Police Station, Schools, Hospital, public transit and Dundas street for fast access to highways. (id:60365)
411 - 3660 Hurontario Street
Mississauga, Ontario
A single office space in a well-maintained, professionally owned, and managed 10-storey office building situated in the vibrant Mississauga City Centre area. The location offers convenient access to Square One Shopping Centre as well as Highways 403 and QEW. Proximity to the city center offers a considerable SEO advantage when users search for "x in Mississauga" on Google. Additionally, both underground and street-level parking options are available for your convenience. **EXTRAS** Bell Gigabit Fibe Internet Available for Only $25/Month (id:60365)
43 Windmill Boulevard
Brampton, Ontario
Beautifully maintained detached 3-bedroom home in highly sought-after Fletchers Creek Park. Features a renovated, family-sized eat-in kitchen with walkout to a spacious deck and private backyard perfect for entertaining. The main floor boasts a cozy working fireplace, convenient powder room, and bright, open living space. The primary bedroom offers a 4-piece ensuite and walk-in closet. The fully finished basement includes a separate entrance, one bedroom, a family room, and a full 4-piece bath ideal for in-law suite or potential rental income. Complete with a double car garage and a welcoming curb appeal, this home is perfect for families and investors alike. Property is close to shops, transit and amenities. (id:60365)
6880 Meadowvale Town Centre Circle
Mississauga, Ontario
Welcome to this beautiful three storey condo townhouse located in the highly sought after Meadowvale community. Offering three spacious bedrooms and three bathrooms, this home provides a comfortable and functional layout ideal for families or professionals. The open concept main floor features a bright living and dining area complemented by a modern kitchen with quality finishes and ample storage. Upstairs you will find well sized bedrooms including a primary suite with its own ensuite bath. Enjoy outdoor living in your private backyard overlooking a peaceful ravine, perfect for relaxing, entertaining, or summer barbecues. With parking for two vehicles and a location that puts you close to parks, top rated schools, shopping, restaurants, and public transit, this home offers the perfect combination of style, comfort, and convenience. A fantastic opportunity to lease in one of Meadowvale's most desirable neighbourhoods. (id:60365)

