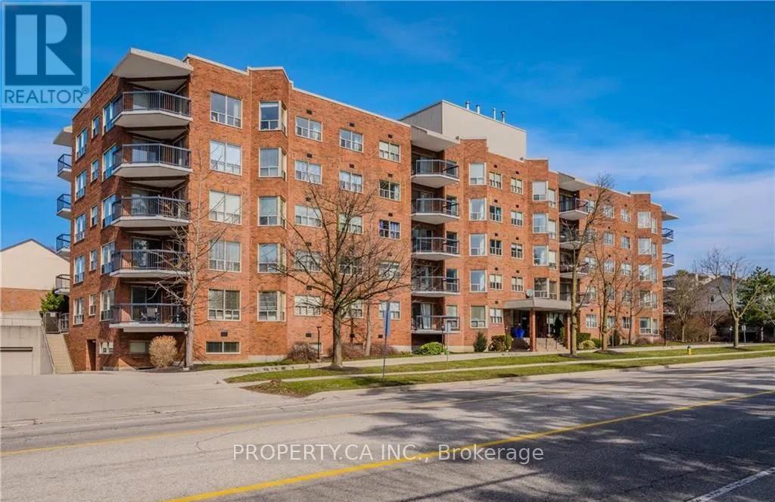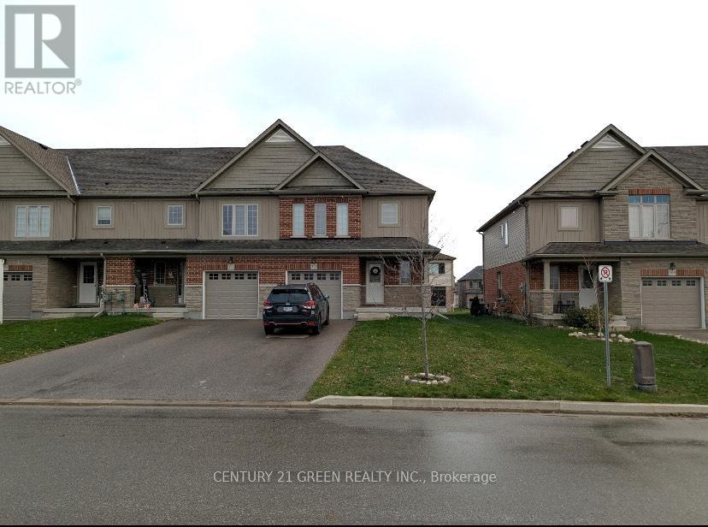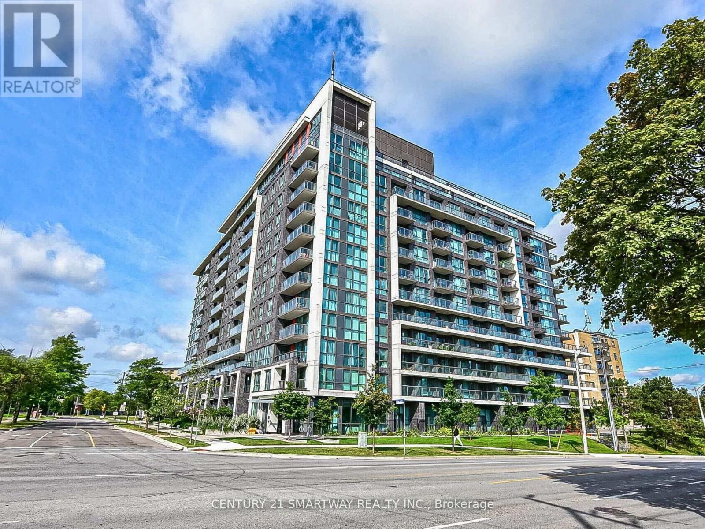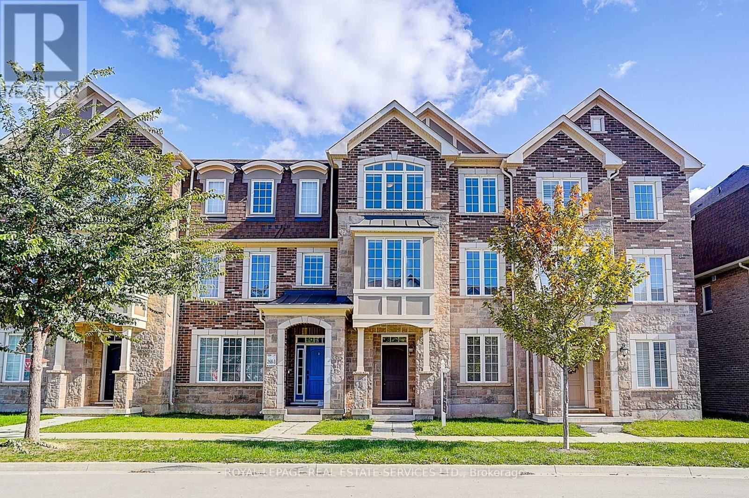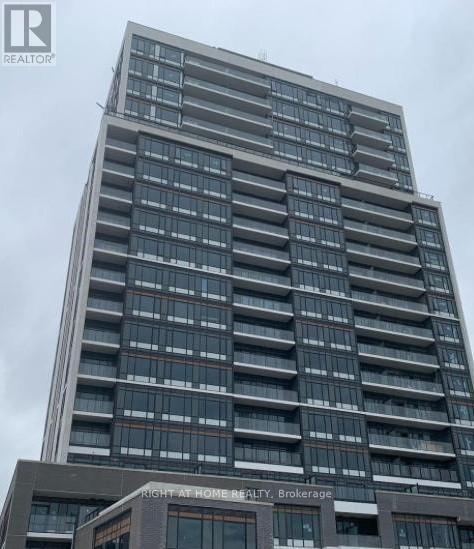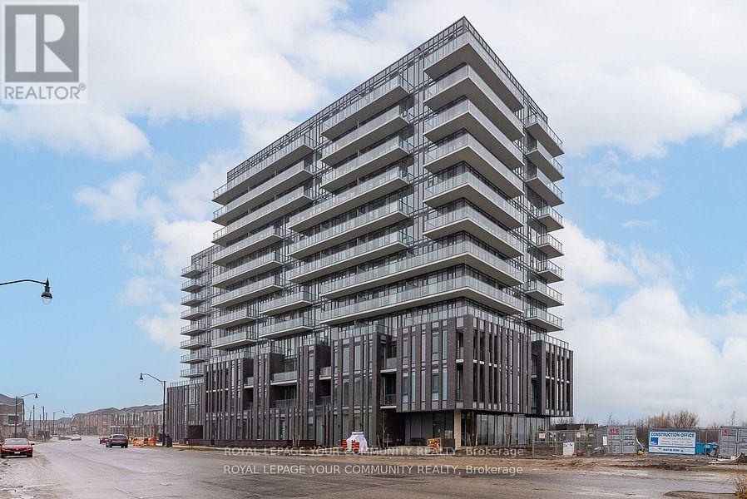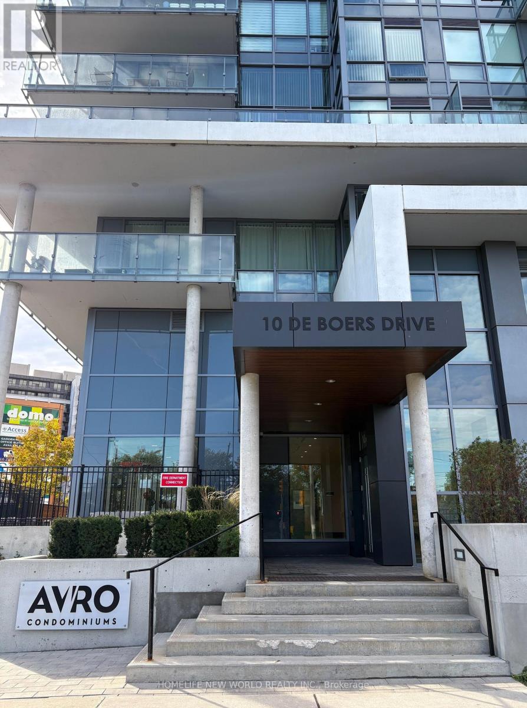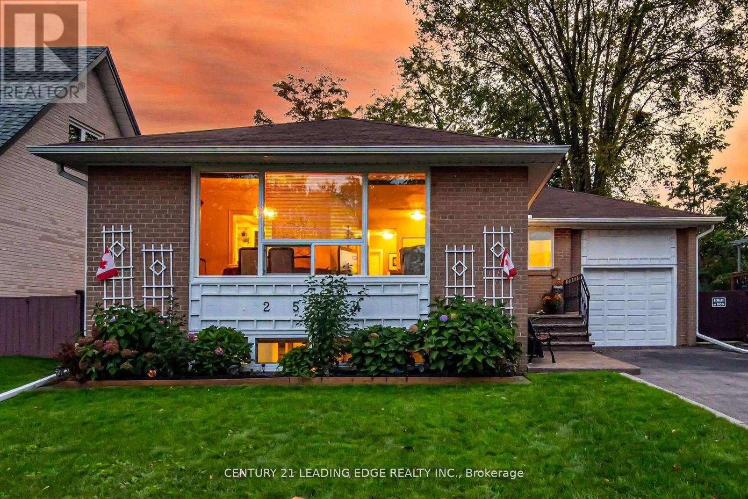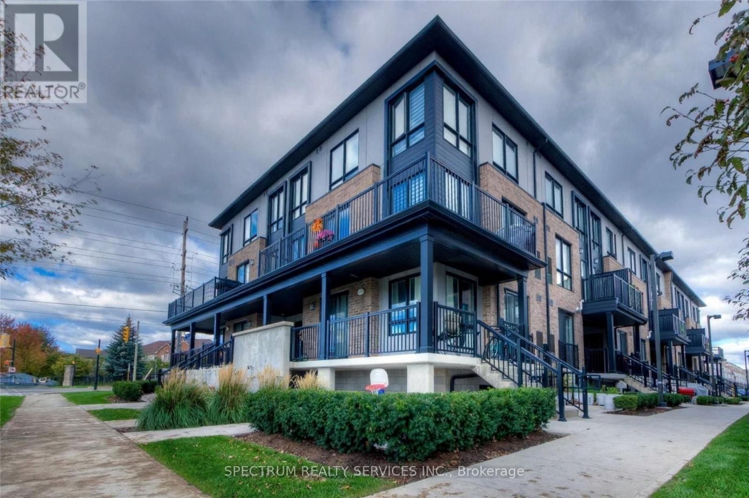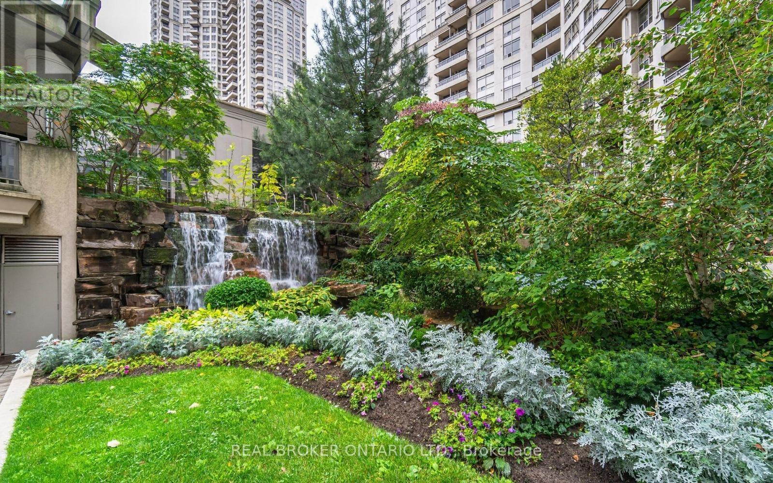503 - 300 Keats Way
Waterloo, Ontario
Bright and spacious 2 bedroom 1.5 bath condo offering nearly 1000 square feet of comfortable living in a highly convenient Waterloo location. This top floor suite features a functional layout with a large living and dining area that opens to a private balcony, perfect for relaxing or entertaining. The primary bedroom includes an ensuite bath and walk in closet, while the second bedroom is ideal for guests or a home office. In suite laundry, one underground parking space. Tenant only pays hydro and internet, all other utilities are included. The building offers clean and well maintained common areas including a party room for residents to enjoy. A well managed and quiet building close to the University of Waterloo, Laurier, shopping, and transit. The unit can be leased partially furnished or vacant based on tenant preference. (id:60365)
371 Vincent Drive
North Dumfries, Ontario
Beautiful and gorgeous 3 Bedroom corner town house located in the family friendly neighbourhood of Hilltop Estates in Ayr and is ready for you to call home. As to enter the home there is a large foyer with a double door closet, a lovely 2-pc bath and access into the garage greet you upon entering the home. The Kitchen with huge island with granite countertops. The kitchen is the perfect entertaining space overlooking both the Dining Room and the Living Room. The house is filled with natural light. The house is carpet-free and includes ceramic and hardwood flooring. The patio door opens to a beautiful backyard. Upstairs boats 3 oversized bedrooms, a 3-pc ensuite and a 4-pc main bathroom. An expansive walk in closet in the master bedroom. This home is located just minutes from Schmidt Park, Ayr Community Centre, Ayr Public Library and highway 401. (id:60365)
203 - 80 Esther Lorrie Drive
Toronto, Ontario
Beautiful Boutique Condo - 1 Bedroom + Den, 1 Bathroom with Private Terrace! Welcome to this stunning boutique-style condo offering modern living and elegant finishes throughout. This bright and spacious 1 bedroom plus den unit features no carpet, floor-to-ceiling windows, and a private 300 sq. ft. terrace-perfect for entertaining or relaxing outdoors.The upgraded kitchen includes granite countertops, a subway tile backsplash, and stainless steel appliances. Enjoy the convenience of en suite laundry and a thoughtfully designed open-concept layout that maximizes natural light.Building Amenities: Rooftop BBQ and patio area, indoor rooftop swimming pool, fully equipped gym, 24-hour concierge and security, and more! Prime Location: Minutes from Highways 401 & 427, with GO Transit and public transportation right at your doorstep. Close to shopping, restaurants, and all amenities. Move in today and experience stylish, convenient urban living! (id:60365)
3353 Carding Mill Trail
Oakville, Ontario
Beautiful and bright 4-bedroom, 3.5-bathroom townhome for lease in a family-friendly Oakville community, featuring a functional 3-storey layout with a main-floor bedroom complete with its own 4-piece ensuite-ideal for in-laws, teenagers, or guests. The home offers open-concept living and dining areas, a modern kitchen with granite/quartz countertops, stainless-steel appliances, and ample storage, along with large principal rooms, upgraded glass showers, an oak staircase, and a spacious terrace perfect for outdoor enjoyment. Additional conveniences include a 2-car garage, smooth 9-ft ceilings, and bright interior spaces throughout. Located close to top-ranking schools, parks, trails, shopping plazas, Oakville Place, Oakville GO Station, and major highways, this move-in-ready home offers exceptional comfort and convenience in one of Oakville's most desirable neighbourhoods. (id:60365)
204 - 8010 Derry Road
Milton, Ontario
Spacious open concept corner unit for lease. 2 bedrooms plus den and 2 baths. 901 square feet. The den can be used an office, nursery or additional bedroom. Lots of natural light. Modern kitchen with stainless steel appliances and backsplash. Full sized ensuite laundry. One underground parking and one locker. Amenities include: rooftop terrace, fitness center, pool and party room. 24-hour Concierge. Tenant to pay ALL utilities and $300 key deposit. (id:60365)
181 Queen Street E
Brampton, Ontario
Freestanding Two Floor Brick Faced Office Building With Full Basement Built In 1973. 24 Parking Stalls At Grade On Site. Unique Opportuntiy For An Owner Occupier. Each Floor Is 3,020 Sq.Ft. With The Basement Dry And Fully Useable 3000 Sqft, fully renovated in 2019. very unique freestanding and rarely available. Future redevolpment on the queen st corridor. (id:60365)
805s - 215 Veterans Drive
Brampton, Ontario
Step into upscale living with this stunning l-bedroom + den suite, complete with parking and locker. Sun-filled floor-to-ceiling windows create a bright, airy atmosphere, complemented by a modern kitchen featuring stainless steel appliances, quartz counters, and a seamless open-concept design. Enjoy 9-ft smooth ceilings and elegant laminate flooring throughout for a clean, contemporary feel. Located just 5 minutes from the Pleasant GO Station, offering effortless travel to Toronto, Georgetown, Guelph, and Kitchener. Surrounded by everyday conveniences-transit, shopping, schools, parks, hospitals, and scenic trails-plus quick access to Highways 407, 410, and 401 for easy commuting. Residents enjoy exceptional building amenities, including a stylish lounge, a well-appointed fitness center, and a relaxing outdoor patio-perfect for unwinding or entertaining. (id:60365)
910 - 10 De Boers Drive
Toronto, Ontario
Luxury condo in prime North York location. This four year new 2-bed, 2-bath suite at Avro Condos features 9-foot ceilings, laminate flooring, and custom roller blinds. One bathroom includes a tub, while the other has a shower stall. The unit also comes with one parking space and one locker. Enjoy unobstructed east-facing views, including a view of the CN Tower from the balcony. Amenities including 24-hr concierge, gym, party room, rooftop garden, BBQ area, pet-washing station, and secure bicycle storage. Steps to Sheppard West subway station, Downsview GO Station, and easy access to Hwy 400 and Hwy 401. School bus access to SC Dublin Elementary, and walking distance to William Lyon Mackenzie CI and Centennial College. It is only two subway stops to York University and 30 mins to downtown. Nearby shopping options include Yorkdale Mall, Costco, and Walmart. (id:60365)
208b - 4655 Metcalfe Avenue
Mississauga, Ontario
Welcome to this stunning two-bedroom + Den condo in the heart of Mississauga, Bright and spacious unit features a modern, open-concept layout with 9' smooth celling's , floor-to-ceiling windows flood the space with abundant natural light. The sleek kitchen elevate the living experience. The master bedroom boasts a walk-in closet and en-suite, Great size 2ndbedroom, The Den is ideal for guests as an additional bedroom or a home office. Steps from Erin Mills shopping Centre , top-rated schools, and Credit Valley Hospital. Enjoy quick access to highways. World class amenities, Terrace, Lounge, Bbqs, Fitness Club, Party room, Swimming pool & More! (id:60365)
2574 Lundigan Drive
Mississauga, Ontario
Welcome to 2574 Lundigan Drive, a beautifully maintained bungalow tucked away in one of Mississauga's most family-friendly neighbourhoods. This charming home blends modern comfort with timeless style - perfect for first-time buyers, downsizers, or young families looking for a home without stairs and with move-in-ready appeal.Step inside to a bright, open-concept living space filled with natural light, featuring a spacious living and dining area ideal for entertaining. The updated kitchen offers ample cabinetry, sleek countertops, and a perfect view of your private backyard retreat.Down the hall, you'll find 3 generous bedrooms and a modern full bath, all on one level for easy living. The finished basement adds even more versatility - create a rec room, gym, or home office to suit your lifestyle.Outside, the private backyard oasis is ideal for summer barbecues, quiet evenings, or playtime with family. The wide driveway and attached garage provide plenty of parking, while the location offers unbeatable convenience - steps to top-rated schools, parks, trails, shopping, and major highways (401, 403, 407) for an easy commute. Experience comfort, convenience, and community - all at 2574 Lundigan Drive. (id:60365)
115 - 1200 Main Street E
Milton, Ontario
Welcome to your new home in Milton This beautiful 2-bedroom, 3-bathroom stacked townhouse is ready for you to move in. Enjoy a bright and open-concept living, dining, and kitchen area-perfect for entertaining. The modern kitchen features a large island, quartz countertops, stainless steel appliances, and a view of the Juliette balcony. Unwind in the spacious primary bedroom with a walk-in closet and a 4-piece ensuite. No carpet throughout the home and ample storage space for your convenience. Located in the highly sought-after Dempsey neighbourhood, this property offers unmatched convenience-just steps from top-rated schools, the Milton Library, GO Station, and the Real Canadian Superstore. Everything you need is within walking distance, making this the perfect home for families and commuters alike. Come and see why you'll fall in love! (id:60365)
2803 - 3880 Duke Of York Boulevard
Mississauga, Ontario
Flexible LEASE- 6 Month or Longer. FURNISHED. Beautiful 2+1 bedroom (Den can be used as a 3rd bedroom), 2 Full bathroom condo offering over 1,200 sq.ft. of bright, open living space. Features an oversized living room with a recently updated open-concept kitchen, showcasing stainless steel appliances, modern quartz countertops, and a stylish backsplash. The spacious primary bedroom includes a 4-piece ensuite, while the second bedroom is generously sized. The large, separate den with double doors provides the perfect space for a private office or a 3rd bedroom. Enjoy worry-free living - **all utilities are included** in the maintenance fees. Hardwood-style laminate flooring runs throughout the entire unit. Comes with one parking spot. The building boasts incredible amenities: 24-hour concierge, gym, indoor pool, sauna, party room, bowling alley, games room, theatre, guest suites, and outdoor BBQ area. Perfectly located in the heart of downtown Mississauga, steps from Square One, Celebration Square, restaurants, parks, schools, public transit, and Highway 403. A rare, move-in-ready gem that's bright, spacious, and includes everything! (id:60365)

