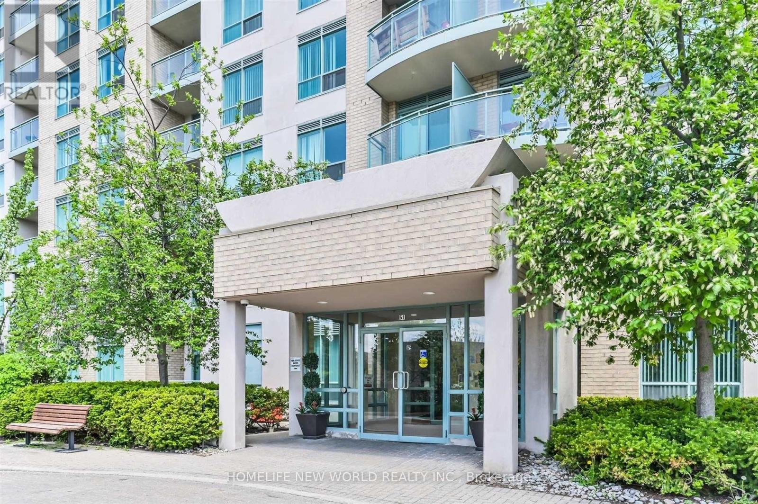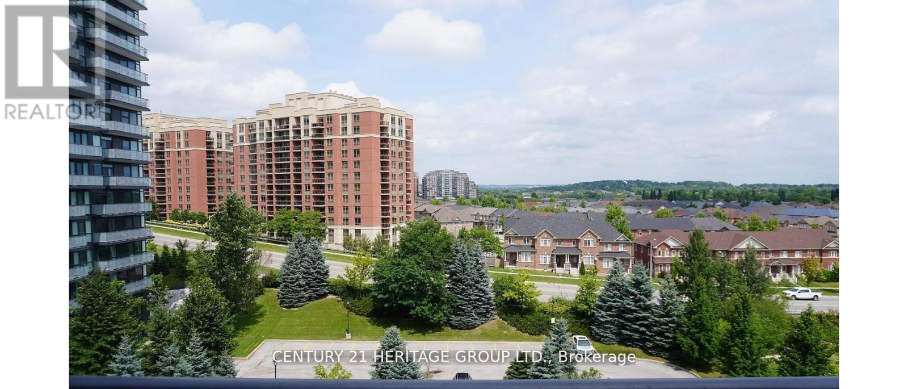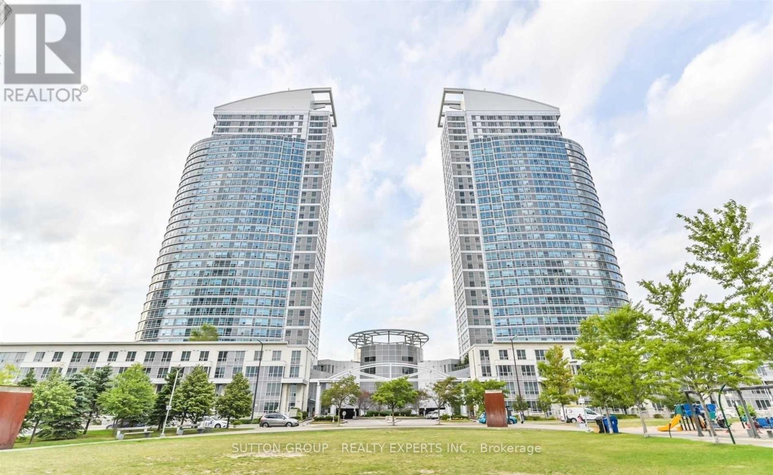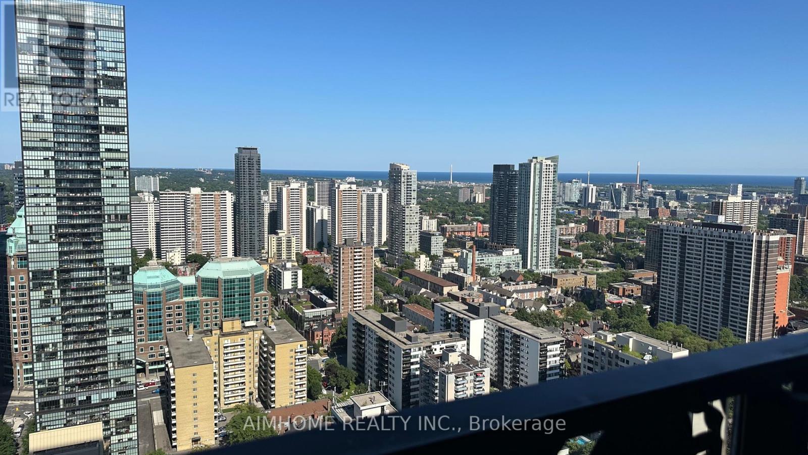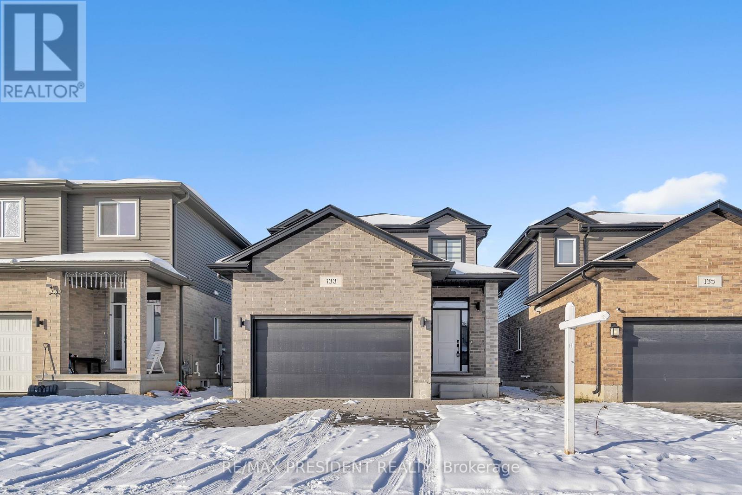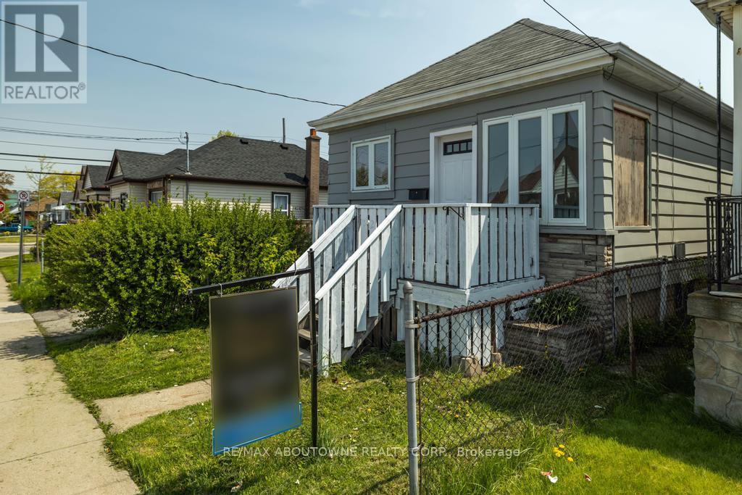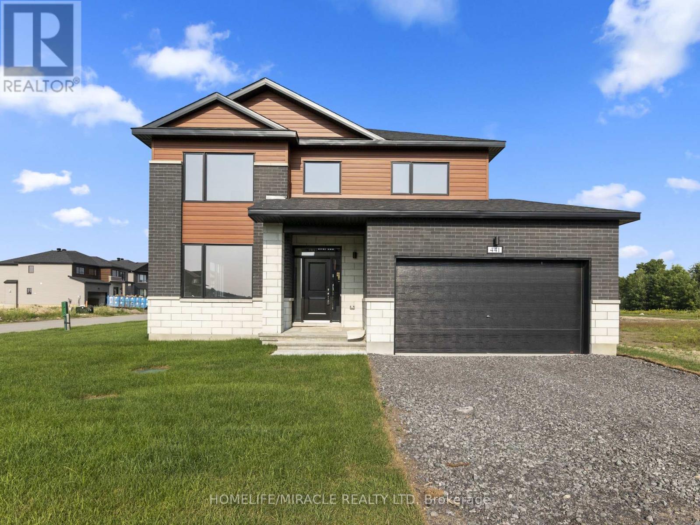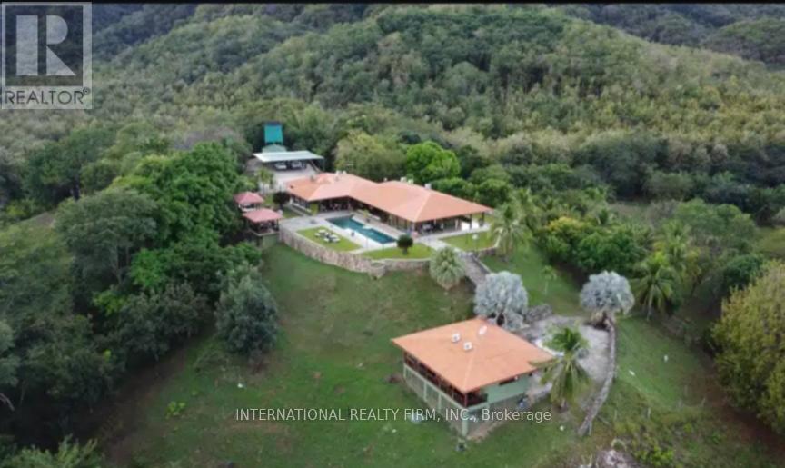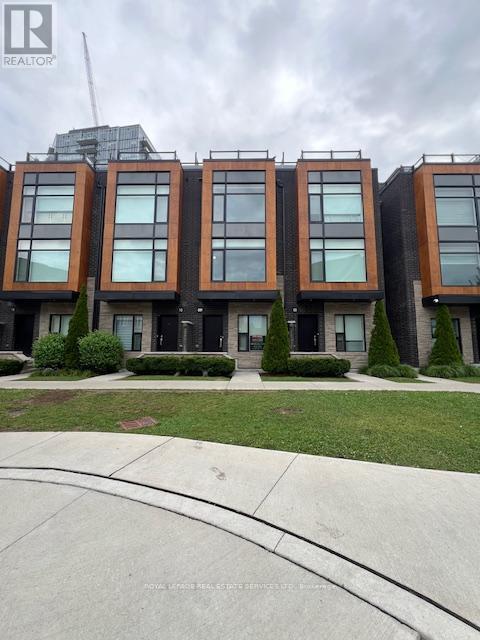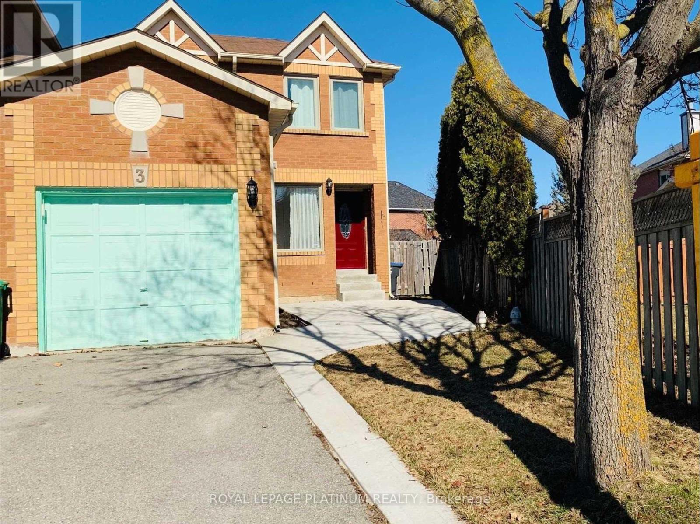721 - 51 Baffin Court
Richmond Hill, Ontario
Spacious 840 Sq Ft Unit, Located On A Cul De Sac Just Steps To Yonge St. Lots Of Visitor Parking. Direct Bus To Finch Subway. Walking Distance To Go Bus To Airport & Go Train To Union Station. Minutes To Hwy 7 & Hwy 407. Future Subway Line. Across From Lcbo, Shoppers, Decor Stores & Restaurants. Minutes To Big Box Stores, Grocery Stores, Cinema & Hillcrest Mall. (id:60365)
816 - 185 Oneida Crescent
Richmond Hill, Ontario
In The Heart Of Richmond Hill, Experience luxury living at The Royal Bayview Glen in Richmond Hill. This bright and spacious unit features an open-concept layout with a modern kitchen, granite countertops, breakfast bar, and walk-out balcony from the living/dining area. The sun-filled primary bedroom offers a 4-piece ensuite, & walk-in closet. Stylish dark laminate flooring runs throughout the main space. Ideally located steps from the GO Station, VIVA transit, shops, restaurants, and entertainment. Directly across from a park and community centre. Enjoy exceptional amenities including a virtual golf room, library, billiards, and party room. (id:60365)
2306 - 36 Lee Centre Drive
Toronto, Ontario
2 Bed, 1 Bath & 1 Under Ground Parking.Close To All Amenities, TTC, LRT & Hwy 401, Scarborough Town Centre, Centennial College & U Of T, Park, Super Recreational Facilities, Guest Suite, 24Hr Concierge. (id:60365)
103 Howe Avenue
Toronto, Ontario
Bright and spacious end-unit townhome offering over 1,600 sq. ft. of finished living space, 3 bedrooms plus a den, and a private fenced yard. This 3 storey townhome features an open-concept second level with a modern kitchen, quartz counters, stainless steel appliances, and a walk-out balcony with an unobstructed view. The primary bedroom includes a walk-in closet and a 3-piece ensuite, while the second and third bedrooms are well-sized and filled with natural light. Main-floor laundry and direct access to an extra-long garage provide everyday convenience and plenty of storage. Located at Warden and St. Clair Ave. East, you will have easy access to Warden Station, the Eglinton LRT, nearby parks, shops, and major roadways. Families will value that General Brock Public School (JK-8) and SATEC @ W. A. Porter Collegiate Institute (9-12) are both under a 10-minute walk from the home. Connect quickly to Kennedy Station via route 68. A stylish, well-maintained home in a prime, transit-friendly neighbourhood-simply move in and enjoy This unit will be freshly painted and move-in ready. Landlords are professional, responsive, and live close by. (id:60365)
3602 - 55 Charles Street E
Toronto, Ontario
Welcome to 55C Bloor Yorkville Residences - a stunning address in Toronto's most prestigious neighbourhood. Suite 3602 offers a thoughtfully designed layout with sleek, contemporary finishes throughout. The designer kitchen features matte black cabinetry, stone countertops, a seamless backsplash, and integrated Panasonic appliances, including an induction cooktop and wall oven. Adjacent to the kitchen, the dining area boasts custom built-in cabinetry and a stylish table for effortless entertaining. The unique floor plan includes a dual-sink 4-piece bath, providing a semi-ensuite to the bedroom with frameless glass walk-in shower and the flexibility to close one side as a powder room. All hardware and fixtures are finished in elegant matte black. The spacious bedroom includes a large window, dual closets, and custom built-ins. Enjoy unobstructed south-facing views of the city and Lake Ontario through expansive floor-to-ceiling windows that flood the space with natural light. Additional features include front-loading ensuite laundry, high-speed internet, and a storage locker. Residents benefit from exceptional amenities: a fully equipped fitness studio, co-working spaces, an outdoor lounge with BBQs, and the breathtaking Sky Lounge on the top floor offering panoramic skyline views. This is luxurious urban living at its finest. (id:60365)
2611 - 60 Shuter Street
Toronto, Ontario
arge Open Concept With Laminate Floor Through-Out. Walking Distance To Eaton Centre, Ryerson University, Subway Station, Etc. (id:60365)
133 Marconi Court
London East, Ontario
Welcome to this stunning 2022-built detached home offering 3 spacious bedrooms, 3 bathrooms, and a highly desirable open-concept layout. The main floor features 9' ceilings, a bright and airy living space, and large windows that flood the home with natural light. The modern kitchen is equipped with sleek quartz countertops, spacious pantry, a center island and seamlessly flows into the living area, highlighted by a custom accent wall-perfect for both everyday living and entertaining. The primary bedroom is a true retreat, complete with a custom-designed closet and a private ensuite. Additional bedrooms are generously sized and ideal for a growing family or home office needs. Enjoy the convenience of a 1.5-car garage and an extended driveway accommodating up to 4 vehicles. Situated on an impressive 120-ft deep lot, this home offers exceptional outdoor space rarely found in newer builds. Tucked away on a quiet cul-de-sac, yet close to all major amenities, schools, parks, and transit-this property delivers the perfect blend of comfort, style, and location. (id:60365)
126 Harmony Avenue
Hamilton, Ontario
fully renovated home with fully finished basement . This house offers 3+1 bedrooms 2 full baths , has been extensively renovated and loaded with upgrades. The main floor open concept design with high ceilings and hardwood floors offering a spacious living room, dining room and custom kitchen perfect for entertaining. Kitchen features brand new appliances, granite counters and back splash . Master bedroom , 2nd bedroom,3rd bedroom and main 4 piece bath can be all found on the main level. The finished basement offers an open living area , bedroom and a 3 piece bathroom all finished , also a separate entrance . Walk out from kitchen door's to great size sunroom , complete privacy in the back yard that comes with fenced yard , front of the house has a nice wooden deck. Great location!! minutes to downtown Easy access to hwy. GO train, West Harbour and close distance to bus transit. Steps to hwy and public transportation, schools, etc ... (id:60365)
Bsmt - 441 Fleet Canuck Private
Ottawa, Ontario
This stunning LEGAL BASEMENT APARTMENT UNIT WITH SEPERATE ENTERANCE (Only 1 year old) is located in Diamondview Estates, Carp, in Ottawa's west end. It's about 1180 square feet and features 2 Bedrooms, 1 Washroom with Ensuite Laundry, an open Concept Kitchen with all Appliances. 1 Driveway Parking. Basement tenants pays $250 per month for Utilities (Gas, Water and Hydro). 2 min quick access to 417 then only 12 minutes to Kanata, Canadian Tire Centre, Canada's largest Tech park of over 350 employers or venture in the other direction for the many enchanting towns and villages of the Ottawa Valley and the recreational opportunities on the Ottawa River - just 20 minutes away. Small family & work professionals are welcomed.NON SMOKER ONLY. (id:60365)
N/a Carretera Nacional Primaria 21
C.a., Ontario
Welcome to Hacienda La Gata, an extraordinary estate where breathtaking ocean views meet luxury living and endless investment opportunities. Perched above the Gulf of Nicoya, this property boasts panoramic vistas of San Lucas Island, Caballo Island, Bejuco Island, Venado Island, and the vibrant port city of Puntarenas. Here, every sunset feels like a masterpiece and no photo could ever do it justice. (id:60365)
Th 9 - 200 Malta Avenue
Brampton, Ontario
Modern luxury 3 bedroom townhouse in high demand location of Brampton comes with underground parking and roof top terrace. Perfect forprofessional couples or family. Close to all amenities such as Shoppers World, Transit, Sheridan College and more. High end finishesthroughout 9 ft ceilings, stainless steele applicances, wood floors, large windows for plenty of natural light (id:60365)
3 Mullis Crescent
Brampton, Ontario
Great opportunity for tenants to lease this well- maintained end-unit townhouse in a quiet, family-friendly neighbourhood. Offering 3 spacious bedroom, with the primary bedroom featuring a private ensuite and walk-in closet. Gleaming laminate flooring throughout. Bright eat-in kitchen with stainless steel appliances and backsplash. Walk-out to a large deck and spacious backyard, ideal for relaxing or entertaining. Partially finished basement available for home office and storage use. Excellent natural light throughout. Conveniently located close to schools,parks, transit, shopping, and all essential amenities. (id:60365)

