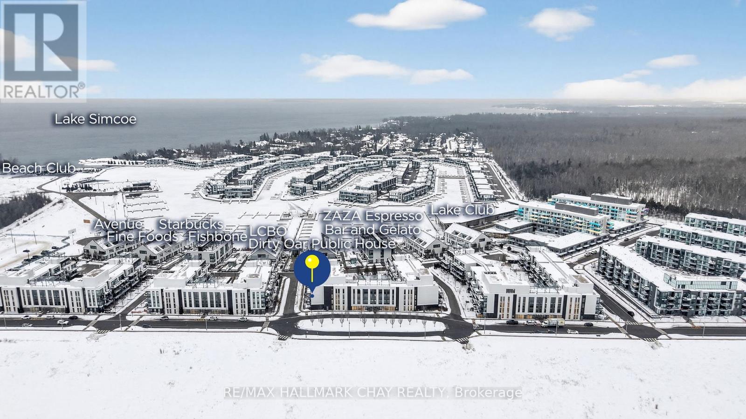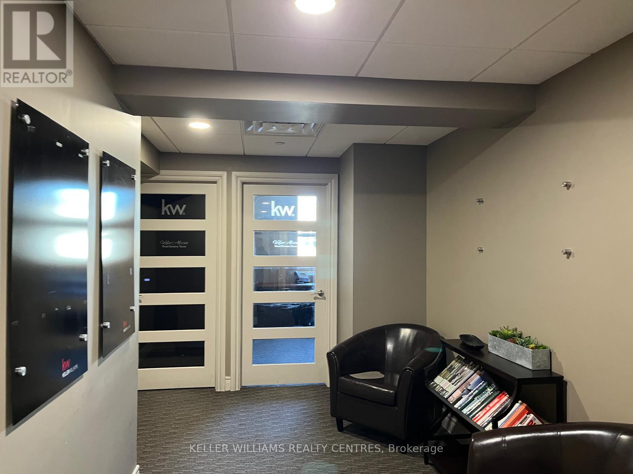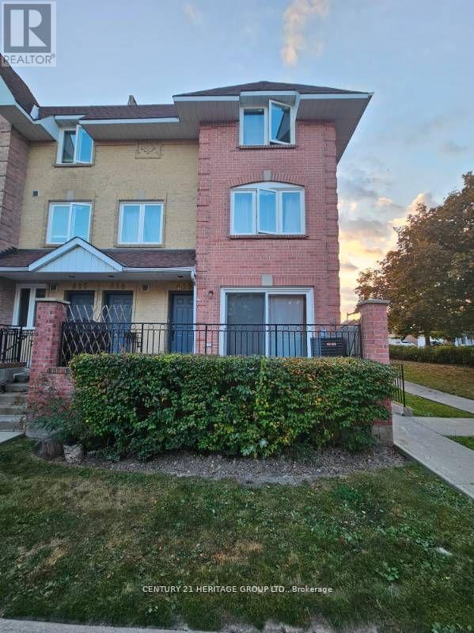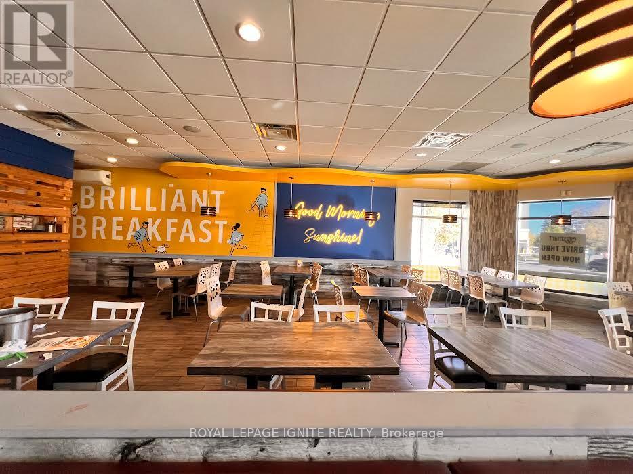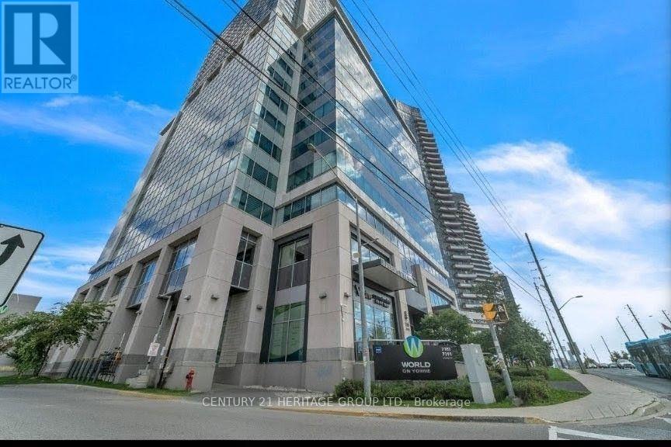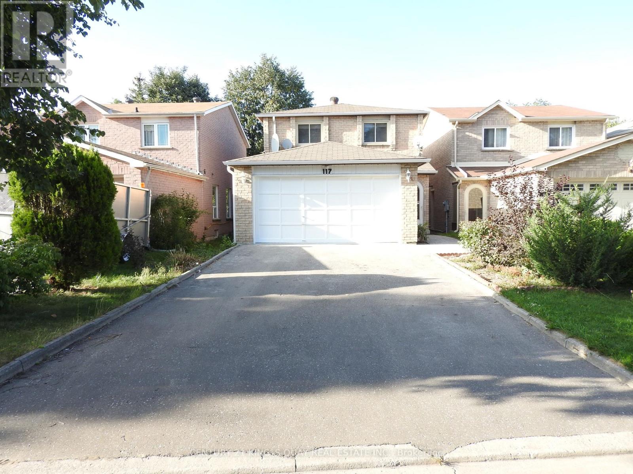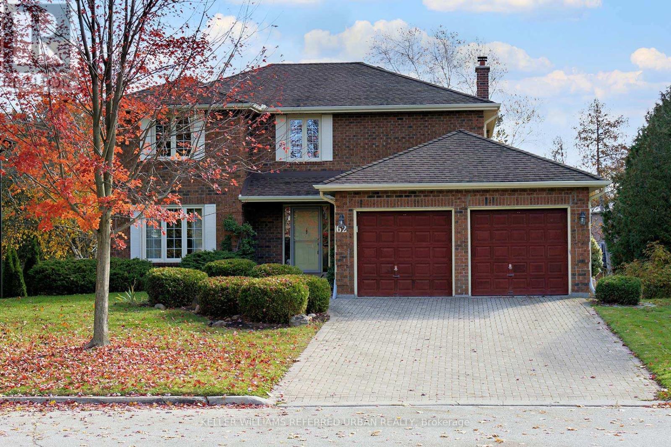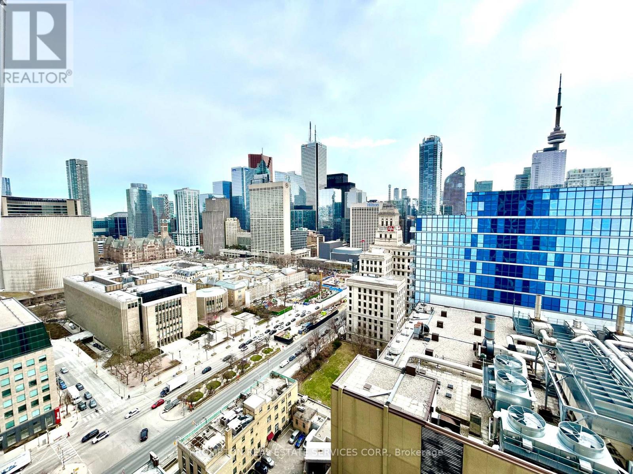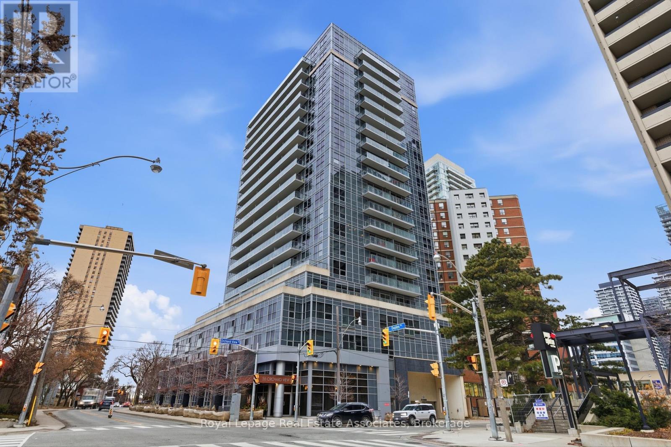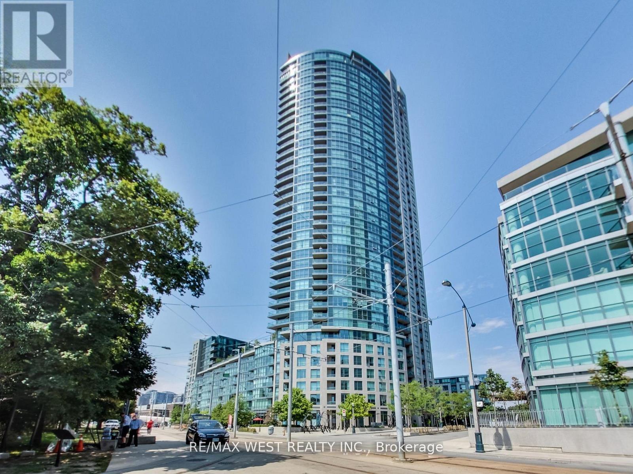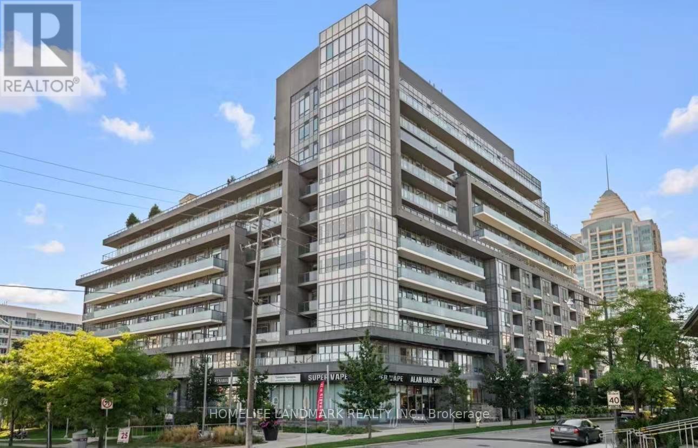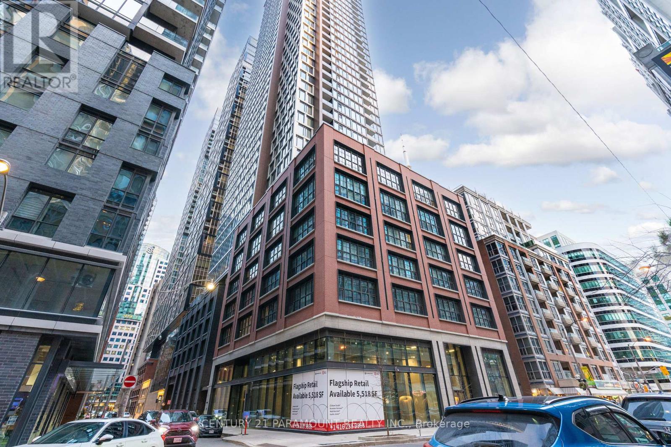C315 - 301 Sea Ray Avenue
Innisfil, Ontario
Welcome To Friday Harbour! A Year-Round Resort Style, Maintenance Free Living With Top Class Amenities For All To Enjoy! Spacious 2 Bedroom, 2 Bathroom, 735 SqFt Quiet Corner Unit With Views Of The Boardwalk From Your Balcony! Welcoming Foyer Leads To Open Concept Layout With Premium Upgrades Completed Throughout. Spacious Kitchen Features Stainless Steel Appliances, Quartz Counters, Modern Backsplash, & Centre Island Overlooking The Living Room. Living Room Has Walk-Out To Large Balcony & Is Perfect For Hosting! Primary Bedroom With Floor To Ceiling Windows, Built-In Shelving, Large Closet, & 4 Piece Ensuite. Plus Secondary Bedroom With Huge Windows & Large Closet! Additional 3 Piece Bathroom With Glass Shower. Convenient In-Suite Laundry. 1 Underground Parking Space & 1 Storage Locker Included. Resort Style Amenities Include: Outdoor Pool, Gym, Private Dining & Party Rooms, Golf Course, Nature Trails With Over 200 Acres To Explore, & Marina! Plus Owners Private Lake Club With Beach Access, Tennis & Basketball Courts. Everything You Need Is Right At Your Finger Tips With Restaurants, Grocery Store, Starbucks, LCBO, Activities, Hair Salon, Night Club, & Clothing Boutique Right Along The Board Walk! The Perfect Spot To Live Year Round Or A Great Vacation Spot During The Summer With Access To Lake Simcoe! Monthly Maintenance Fee Includes Common Elements, Building Insurance / Maintenance, Landscaping & Snow Removal. Additional Fees Include: Lake Club Fee $199.09 + HST Per Month, Annual Resort Fee $1,352.40, Buyer Acknowledges 2% Resort Entry Fee When Buying. You'll Never Want To Leave! (id:60365)
27-2a - 16945 Leslie Street
Newmarket, Ontario
Excellent opportunity to lease second floor professional office space in a fantastic location. Close to Hwy 404 and Transit! 1600 square feet consisting of 5 furnished offices, Boardroom small seating area and 2 washrooms. (id:60365)
419 - 75 Weldrick Road E
Richmond Hill, Ontario
Renovated And Bright Stacked Studio Condo Townhouse Featuring A Private Corner Layout. This Beautifully Updated Unit Offers A Modern Kitchen With Quartz Countertops, Laminate Flooring, And An Abundance Of Natural Light Throughout. The Living Room Includes Sliding Doors That Open To Your Own Spacious Terrace, Perfect For Relaxing Or Entertaining. Ideally Located Just Steps To Yonge Street, Transit, Shopping, Dining, And More. One Underground Parking Spot Included. (id:60365)
1060 Innisfil Beach Rd. Road S
Innisfil, Ontario
An exceptional opportunity to own a well-established with RIVE-THRU additional facility Restaurant located in the rapidly growing Alcona commercial District. This stand-alone, modern commercial building ,featuring an impressive interior design that offers both comfort and contemporary appeal. This fully established business is currently running as a EGGMART franchise , but this can convert many different form of food business if the new owner wish. (id:60365)
210 - 7191 Yonge Street
Markham, Ontario
Turn-Key Pain Clinic for Sale - Profitable, Fully Operational, and Patient-Trusted Step into a high-performing, turn-key pain clinic with a strong reputation and a large, active base of loyal patients. This well-established clinic is fully equipped, beautifully maintained, and designed for seamless operation from day one-ideal for medical professionals, investors, or groups looking to expand their portfolio in a rapidly growing sector. Built on years of trust, quality care, and exceptional patient outcomes, the clinic offers both stability and immediate revenue. Every system is already in place, allowing a smooth transition with zero down time. Key Selling Features:1. Turn-key business - fully furnished, fully staffed, and fully operational 2. Strong, active client base with consistent recurring appointments 3. Excellent reputation for effective, evidence-based pain management 4. Beautiful, modern treatment rooms and updated medical equipment 5. Efficient front-office systems and streamlined workflows 6. Ideal location with high visibility and easy patient access 7. Immediate income with significant growth potential This is a rare opportunity to acquire a thriving pain clinic that delivers both financial strength and genuine community impact. Whether you're expanding your current practice or entering the medical services market, this clinic offers the perfect combination of reliability, scalability, and long-term value. Serious inquiries only. Step into success and continue the legacy of quality care. (id:60365)
Bsmt - 117 Northolt Crescent
Markham, Ontario
**Location! Location!** In A High Demand Milliken Mills East Area, Separate Entrance Basement 2 Bedrooms With Two 3 Pc Ensuite Washrooms, Nice Living Room, Dining Room And Kitchen, No Side Walk, 2 Parking Spaces In Drive Way, Steps To Park, Close To School, Supermarket, Banks, Restaurants, Public Transit, Hwy 407, Convenient Location W/ All Amenities You Need Nearby! ** This is a linked property.** (id:60365)
62 Devlin Place
Aurora, Ontario
Welcome to one of Aurora's most private enclaves. A quiet pocket of only 29 homes. No through street! So desired a location that only 9 homes have sold on Devlin Place in the past 10 years. If you know, you know!! No neighbours behind. Mature treed lot with stunning appeal and privacy. The ultimate Aurora location. Much loved by the original owner. And now, it's time for you and your family to create lasting memories. *** 2,300+ sq ft main and second PLUS 1,000+ sq ft of finished walk-out basement. *** Traditional center hall plan. Living and dining one side. Family room other side (with W/O to deck). Plus the massive kitchen and breakfast area (with another W/O to deck). *** Upstairs provides an abundance of bedroom space. 4 total bedrooms. Spacious Primary with large ensuite. *** Basement provides two large rec room spaces - one with fireplace and W/O to backyard. Two rec rooms... add a 5th bedroom. Options galore. Large furnace room AND the bonus mud room area with another W/O to the yard. Good-sized cantina, large additional storage closet, plus 2-piece bath. *** Private backyard overlooks greenbelt/ravine. The spacious upper deck with composite decking is an incredible spot for morning coffee or a quiet evening under the stars. *** In the heart of the famed Aurora Highlands community. Walk to elementary and high school. Close to parks, shopping, dining. Easy access to public transit. Walk in and just imagine your new custom renovation. Top to bottom - make it your own for years to come. For those in the know, Devlin Place is a special community of private enclave homes and no through traffic. This home is a must-see to create something special for your family for years to come. WELCOME HOME!! *** (Please note some photos are virtually staged.) (id:60365)
2315 - 230 Simcoe Street
Toronto, Ontario
Brand New Artist Alley South Facing Unit Overlooking Finance District Core. Minutes to St. Patrick Subway Station, Eaton Center, University of Toronto, Toronto Metropolitan University and hospitals. OCAD cross the street. Very practical layout, open concept kitchen with European branded integrated appliances. (id:60365)
1606 - 58 Orchard View Boulevard
Toronto, Ontario
*Fully Furnished 1 + Media Suite* At Neon Condos, Situated On A Quiet Street Just One Block North Of Yonge & Eglinton. Built By Pemberton Group, High Quality Detail & Finishes In The Suite & Throughout The Building From The Lobby To The Amenities. Boutique Style Building With Only 20 Floors. Tastefully Appointed With Comfortable Furnishings, Perfect For An Executive Relocation. All You Need To Do Is Unpack Your Bags & Move In. Excellent Layout With Spacious Rooms, Beautiful Kitchen With Full Size Appliances & Centre Island, Large Bathroom, Upgraded Laminate Flooring Throughout, Ensuite Front Loading Washer & Dryer. Large Balcony For Outdoor Enjoyment. No Carpet! Rent Includes Internet, All Existing Furniture, TV, Housewares, One Underground Parking Spot. Tenant To Pay For Heat/Hydro/Water Utilities (id:60365)
1507 - 219 Fort York Boulevard
Toronto, Ontario
Luxury Waterpark City condo! This bright and spacious bachelor unit offers lake and city views. Enjoy top-tier amenities, including a concierge, fitness room, indoor pool, party room, and visitor parking. Conveniently located near the CNE, supermarkets, and transit, with easy access to parks, the waterfront, and Union Station. Available February 1st. (id:60365)
806 - 7 Kenaston Gardens
Toronto, Ontario
Perched On The Hills Of Bayview Village, The Lotus Condo Offers Boutique Luxurious Living In One Of The Most Desired Pockets Of Toronto. This 733 Sf Corner Unit With Unobstructed South East View provides Efficient Use Of Space Throughout. Living Rm With Electric Fireplace! Split Bdrm Layout, Both Bdrms Have Own Spacious Open Balcony. $$$ In Upgrades, Laminate Thruout. 9 Ft Ceilings, Spacious Ensuite Bathroom. Windows In Every Room In The Home Provides Abundance Of Natural Lighting. City Amenities - Bayview Village, Local Grocers, Parks, Transit (Subway Entrance At Doorsteps) And Convenient Access To Highway All At Your Doorsteps. Meticulous Upkeep By Original Owner. Appliances Include Stainless Steel Fridge, Dishwasher, B/I Cooktop, Microwave, Hood Fan, Washer, and Dryer. Includes 1 Parking And 1 Locker. (id:60365)
3902 - 55 Mercer Street
Toronto, Ontario
Welcome to 55 Mercer Luxury Residence, this upgraded corner unit is situated in a perfect location. Boasting with 3 bedrooms, 2 bathrooms with 9' ceiling and large windows in every room with upgraded closet doors. Modern open concept kitchen with custom quartz island. Amenities include luxury lobby furnished by Fendi, 24-hour concierge, private dining room, outdoor lounge w/BBQ and fire pit, basketball court, 2 level gym and dog walking area. 100 walk and transit score. Toronto's underground PATH system is 150 meters away. 1 locker and parking included. More pictures coming soon. (id:60365)

